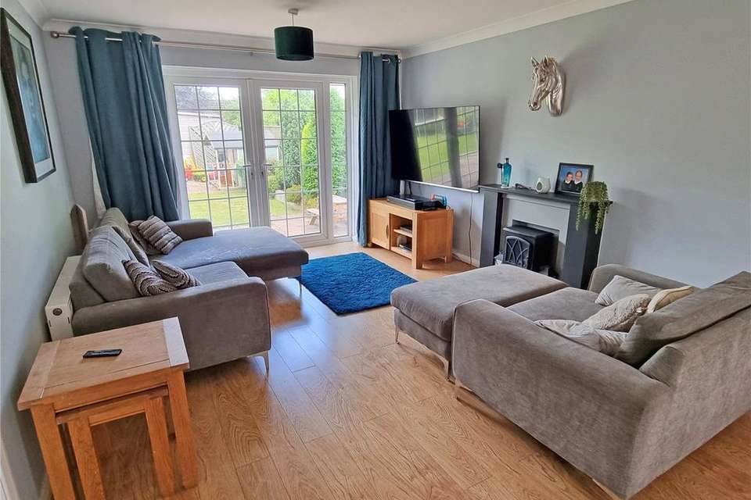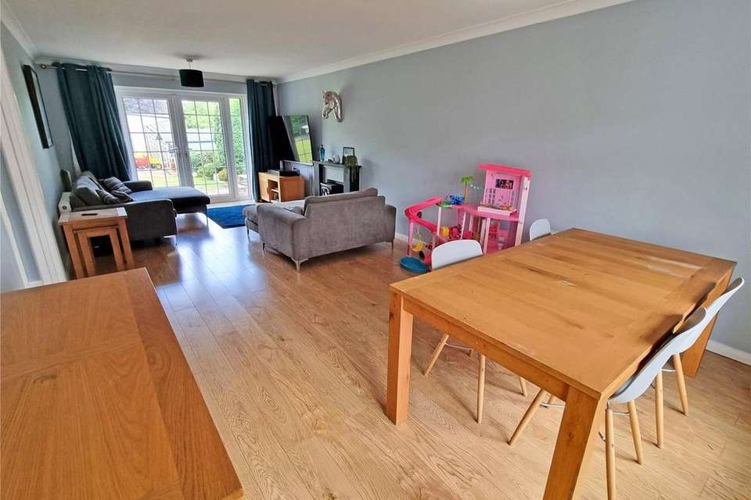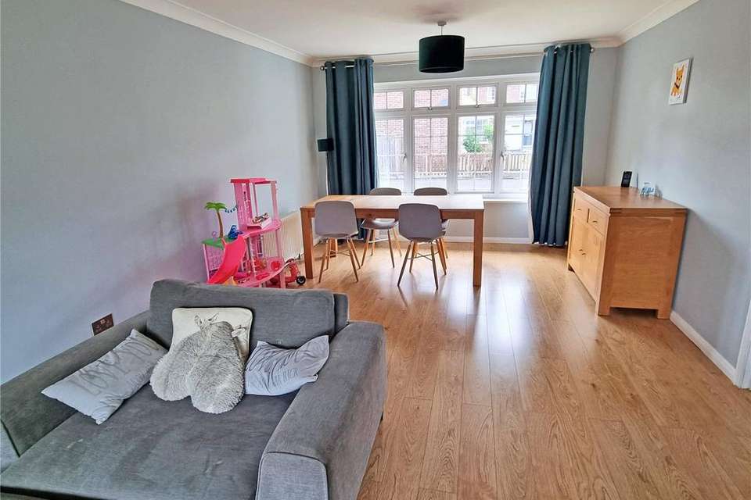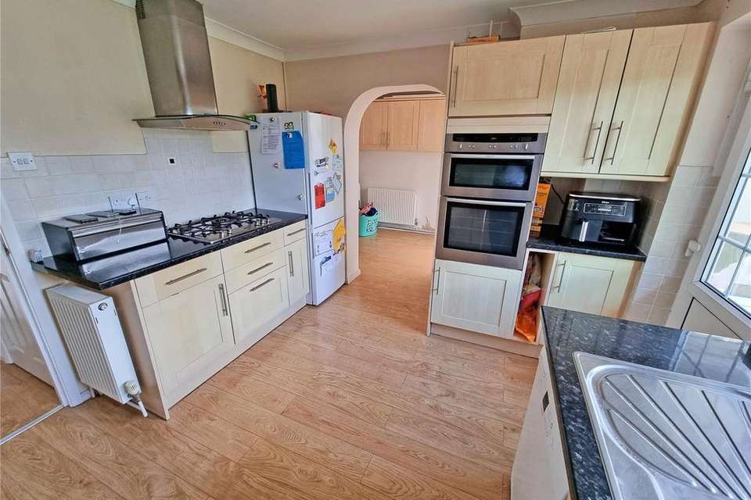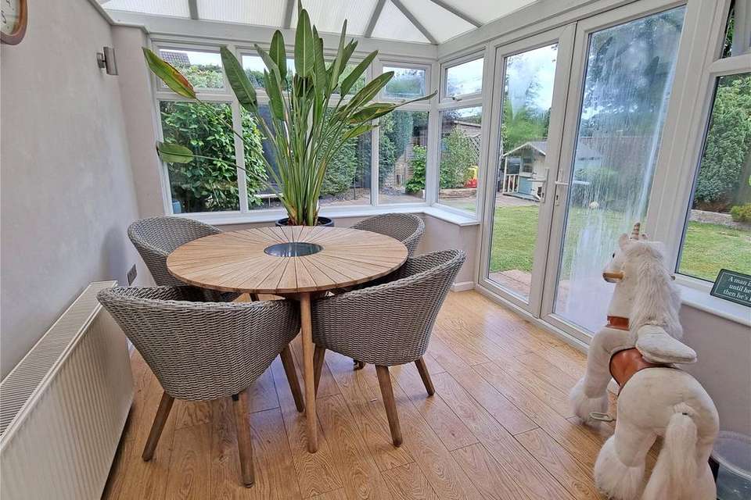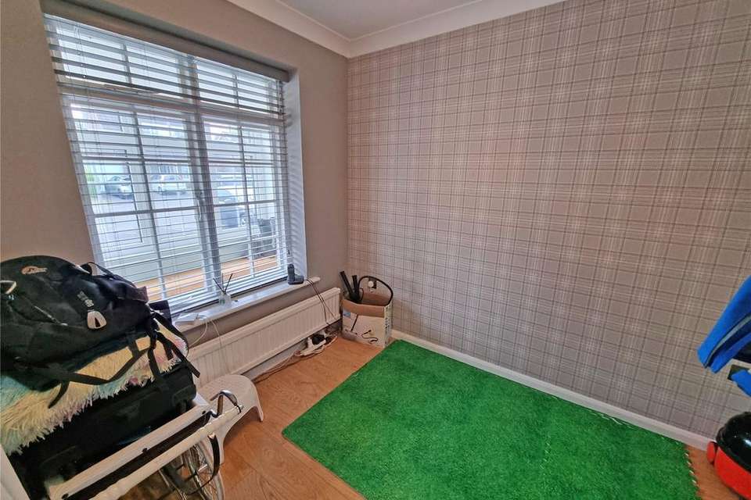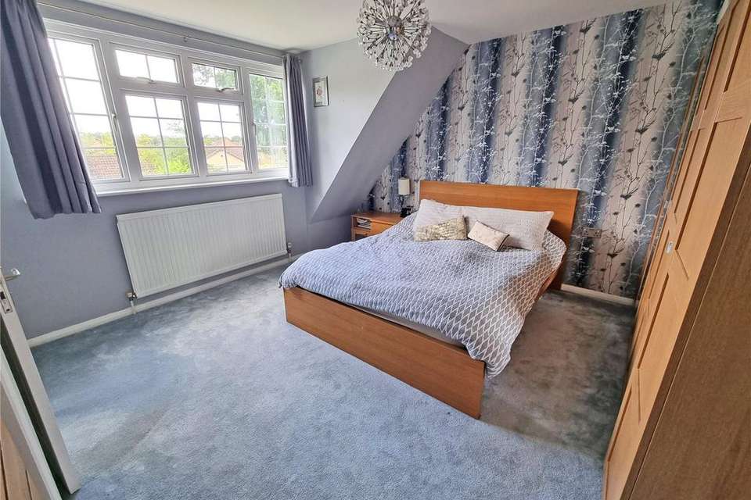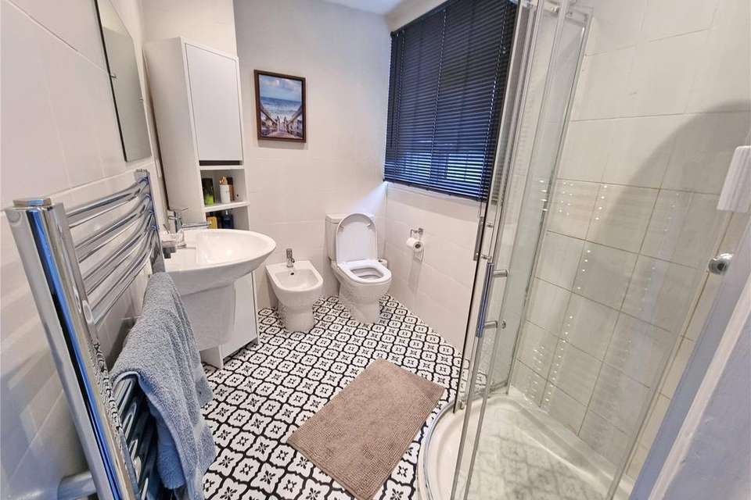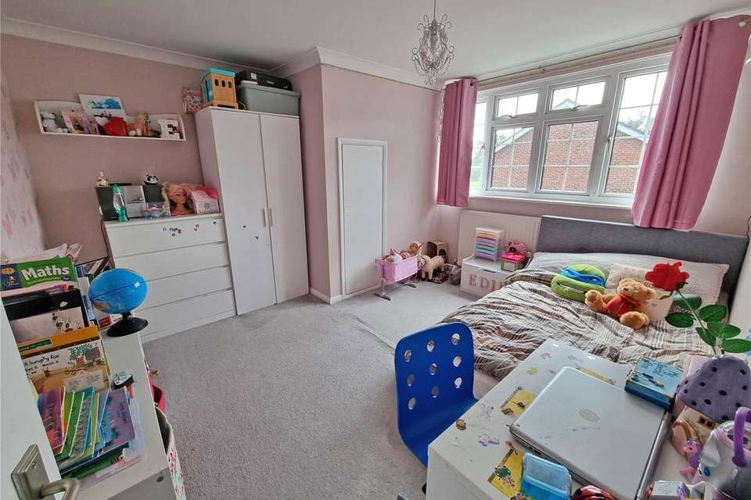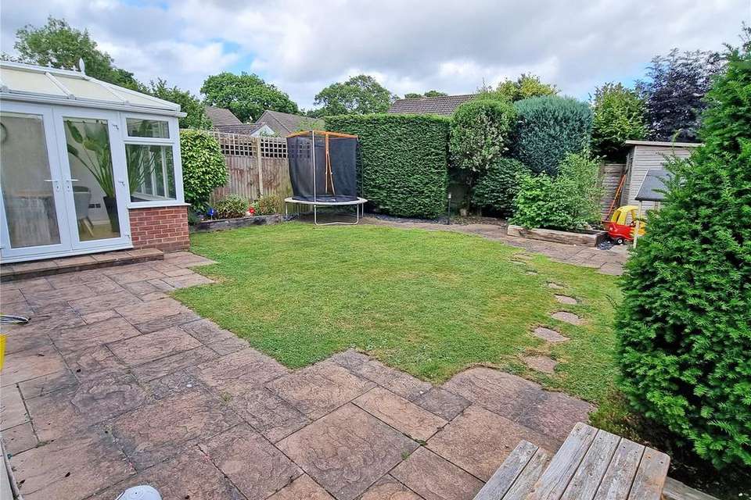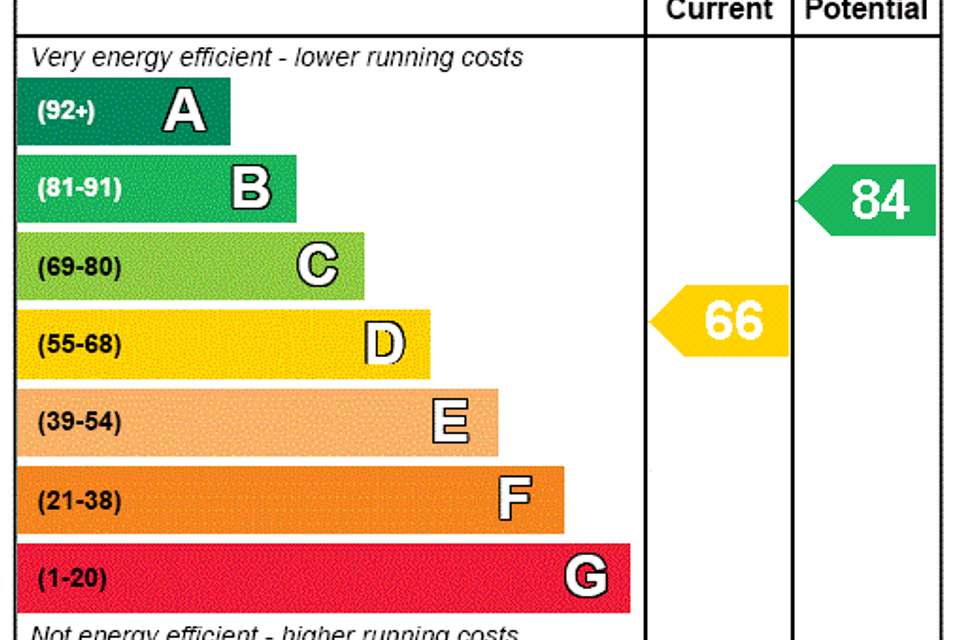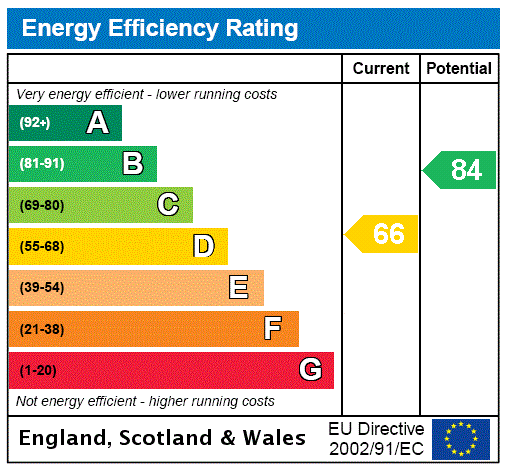3 bedroom detached house for sale
detached house
bedrooms
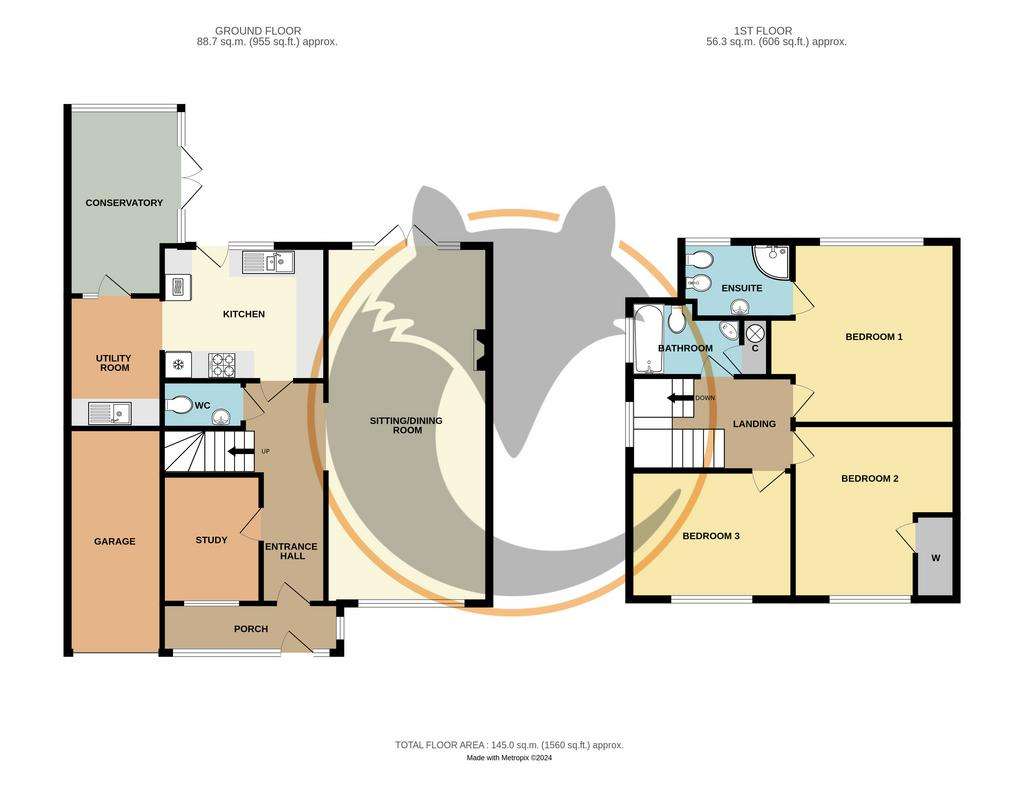
Property photos




+13
Property description
A deceptively spacious three double bedroom, purpose built, chalet style house with good sized sitting/dining room, ground floor study, en suite to the main bedroom, situated in a quiet, popular location. An early inspection is highly recommended.
Entrance porch, entrance hallway, ground floor w.c., sitting/dining room, ground floor study, kitchen through to separate utility room leading to rear conservatory, first floor landing with three double bedrooms (main bedroom with spacious en suite shower room) further family bathroom, off road parking, attached garage, gardens.
Double glazed front entrance door leading to:
Good Sized Entrance Porch
Radiator, wall light point, leading to:
Entrance Hallway
Wood effect flooring, door to:
Ground Floor WC
Comprising low level w.c., wash hand basin, tiled walls, tiled flooring, inset ceiling downlighters, extractor fan, radiator.
Sitting/Dining Room 26' x 11'11" (7.92m x 3.63m)
A lovely bright through room with double glazed windows to front aspect and double opening double glazed doors to rear, wood effect flooring.
Kitchen 11'10" x 9'10" (3.6m x 3m)
Range of roll edge work surface with inset bowl and a third single drainer sink unit, built in Neff double oven and grill in tall housing with cupboards above and below, five ring gas hob with extractor over, range of base cupboards and drawers, space and plumbing for dishwasher, space for fridge and up-right fridge/freezer, further matching wall mounted units, wood effect flooring, part tiled walls, double glazed door and windows overlooking rear garden. Archway through to:
Utility Room 9'3" x 6'10" (2.82m x 2.08m)
Work surface with single bowl single drainer sink unit, space and plumbing for washing machine, wood effect flooring, wall mounted cupboards, double glazed door leading to:
Rear Conservatory 13'8" x 8'4" (4.17m x 2.54m)
Pitched polycarbonate roof, wood effect flooring, double glazed door and windows overlooking rear garden.
Door from entrance hall leading to:
Ground Floor Study 9'4" x 7'3" (2.84m x 2.2m)
Wood effect flooring, window to front aspect, built in understairs storage cupboard.
Turned staircase from entrance hall with double glazed window to side aspect leading to:
First Floor Landing
Hatch to loft space, door to:
Bedroom One 13'2" x 11'10" (4.01m x 3.6m)
Recessed wardrobe space, double glazed window to rear aspect, door to:
Good Sized En Suite Shower Room
Comprising fully tiled corner shower cubicle, low level dual flush w.c., bidet, wash hand basin, ladder style heated towel rail, tiled walls, obscure double glazed window to rear aspect.
Bedroom T wo 12'6" x 11'11" (3.8m x 3.63m)
Built in storage cupboard, double glazed window to front aspect.
Bedroom Three 12' x 9'4" (3.66m x 2.84m)
Double glazed window to front aspect.
Family Bathroom
Comprising shaped panelled bath with separate Mira shower unit over, low level dual flush w.c., wash hand basin with cupboards below and shaver point over, ladder style heated towel rail, wood effect flooring, tiled walls, obscure double glazed window to side aspect. Built in airing cupboard housing hot water cylinder and slatted shelving to side.
Outside
The property is approached via a tarmac driveway, providing off road parking, in turn leading to:
Attached Garage
Up and over door, power and lighting.
The remainder of the front garden is mainly laid to lawn with pathway leading to pedestrian side access gate.
The Rear Garden
consists of a good sized area of patio immediately abutting the rear, leading onto shaped level lawn with sleeper borders, being well enclosed by fencing and hedging. There is space for garden shed to the rear. Outside tap.
Entrance porch, entrance hallway, ground floor w.c., sitting/dining room, ground floor study, kitchen through to separate utility room leading to rear conservatory, first floor landing with three double bedrooms (main bedroom with spacious en suite shower room) further family bathroom, off road parking, attached garage, gardens.
Double glazed front entrance door leading to:
Good Sized Entrance Porch
Radiator, wall light point, leading to:
Entrance Hallway
Wood effect flooring, door to:
Ground Floor WC
Comprising low level w.c., wash hand basin, tiled walls, tiled flooring, inset ceiling downlighters, extractor fan, radiator.
Sitting/Dining Room 26' x 11'11" (7.92m x 3.63m)
A lovely bright through room with double glazed windows to front aspect and double opening double glazed doors to rear, wood effect flooring.
Kitchen 11'10" x 9'10" (3.6m x 3m)
Range of roll edge work surface with inset bowl and a third single drainer sink unit, built in Neff double oven and grill in tall housing with cupboards above and below, five ring gas hob with extractor over, range of base cupboards and drawers, space and plumbing for dishwasher, space for fridge and up-right fridge/freezer, further matching wall mounted units, wood effect flooring, part tiled walls, double glazed door and windows overlooking rear garden. Archway through to:
Utility Room 9'3" x 6'10" (2.82m x 2.08m)
Work surface with single bowl single drainer sink unit, space and plumbing for washing machine, wood effect flooring, wall mounted cupboards, double glazed door leading to:
Rear Conservatory 13'8" x 8'4" (4.17m x 2.54m)
Pitched polycarbonate roof, wood effect flooring, double glazed door and windows overlooking rear garden.
Door from entrance hall leading to:
Ground Floor Study 9'4" x 7'3" (2.84m x 2.2m)
Wood effect flooring, window to front aspect, built in understairs storage cupboard.
Turned staircase from entrance hall with double glazed window to side aspect leading to:
First Floor Landing
Hatch to loft space, door to:
Bedroom One 13'2" x 11'10" (4.01m x 3.6m)
Recessed wardrobe space, double glazed window to rear aspect, door to:
Good Sized En Suite Shower Room
Comprising fully tiled corner shower cubicle, low level dual flush w.c., bidet, wash hand basin, ladder style heated towel rail, tiled walls, obscure double glazed window to rear aspect.
Bedroom T wo 12'6" x 11'11" (3.8m x 3.63m)
Built in storage cupboard, double glazed window to front aspect.
Bedroom Three 12' x 9'4" (3.66m x 2.84m)
Double glazed window to front aspect.
Family Bathroom
Comprising shaped panelled bath with separate Mira shower unit over, low level dual flush w.c., wash hand basin with cupboards below and shaver point over, ladder style heated towel rail, wood effect flooring, tiled walls, obscure double glazed window to side aspect. Built in airing cupboard housing hot water cylinder and slatted shelving to side.
Outside
The property is approached via a tarmac driveway, providing off road parking, in turn leading to:
Attached Garage
Up and over door, power and lighting.
The remainder of the front garden is mainly laid to lawn with pathway leading to pedestrian side access gate.
The Rear Garden
consists of a good sized area of patio immediately abutting the rear, leading onto shaped level lawn with sleeper borders, being well enclosed by fencing and hedging. There is space for garden shed to the rear. Outside tap.
Interested in this property?
Council tax
First listed
Over a month agoEnergy Performance Certificate
Marketed by
Hayward Fox - New Milton Alderson House, 17-19 Old Milton Road New Milton, Hampshire BH25 6DQCall agent on 01425 638656
Placebuzz mortgage repayment calculator
Monthly repayment
The Est. Mortgage is for a 25 years repayment mortgage based on a 10% deposit and a 5.5% annual interest. It is only intended as a guide. Make sure you obtain accurate figures from your lender before committing to any mortgage. Your home may be repossessed if you do not keep up repayments on a mortgage.
- Streetview
DISCLAIMER: Property descriptions and related information displayed on this page are marketing materials provided by Hayward Fox - New Milton. Placebuzz does not warrant or accept any responsibility for the accuracy or completeness of the property descriptions or related information provided here and they do not constitute property particulars. Please contact Hayward Fox - New Milton for full details and further information.


