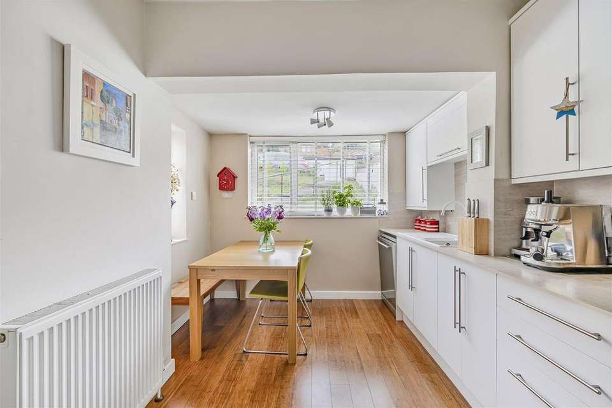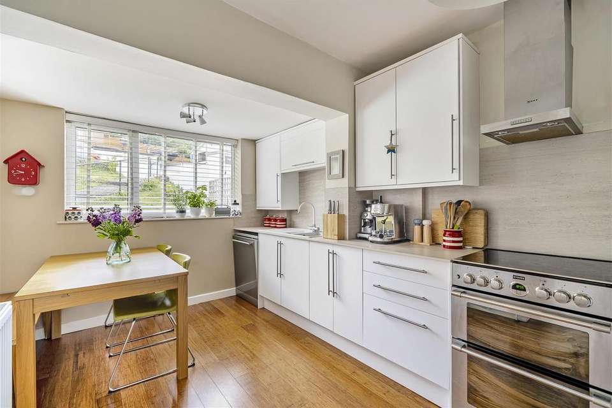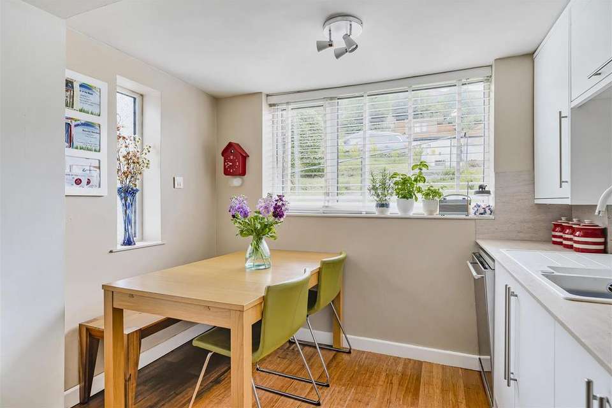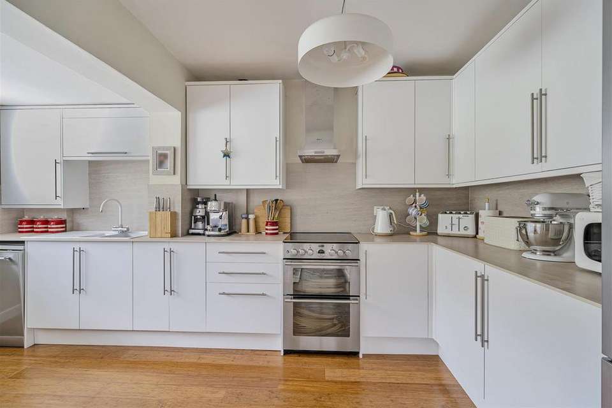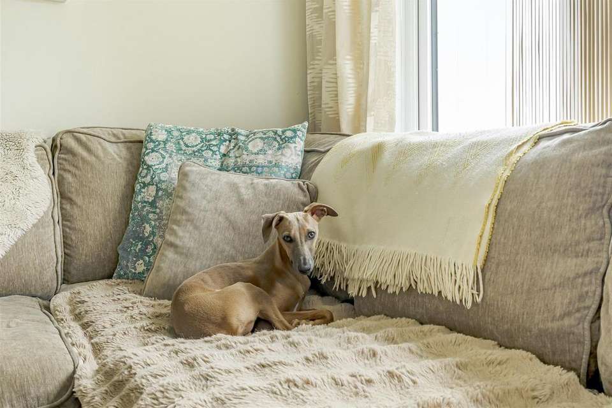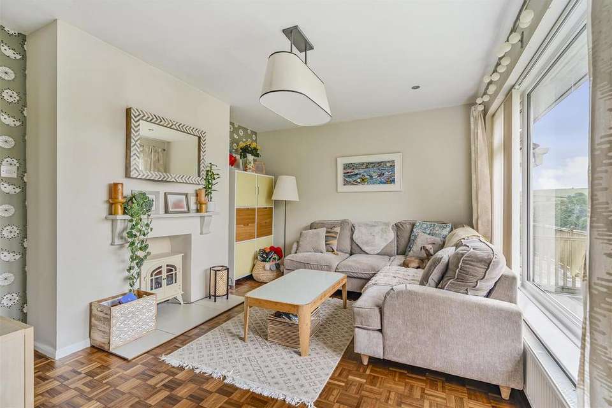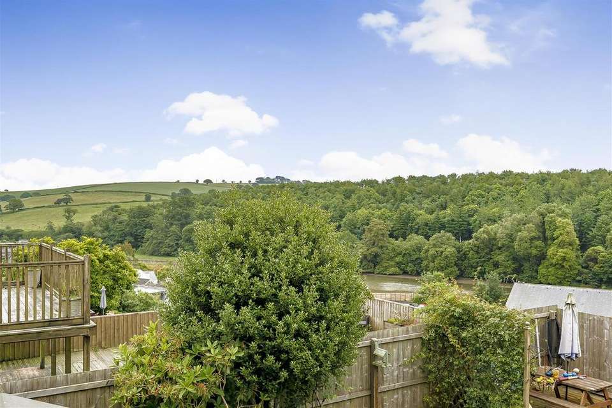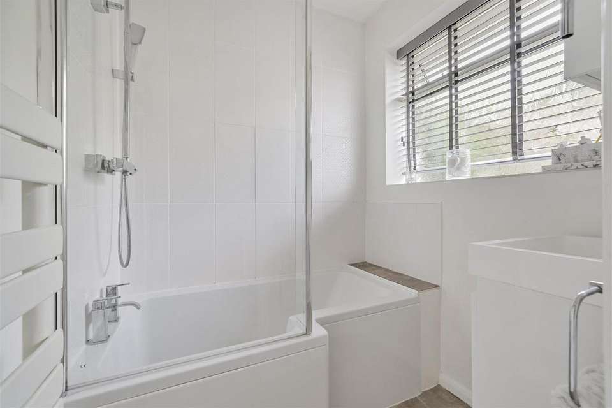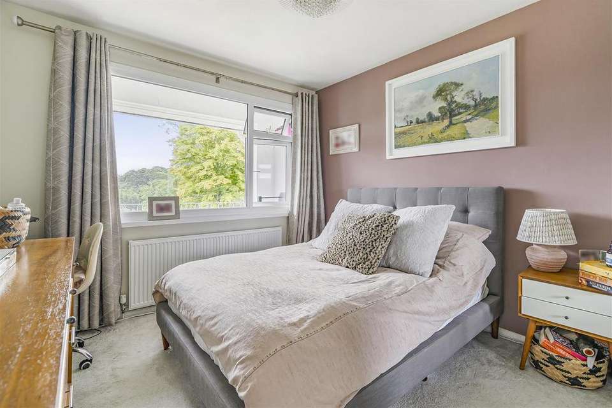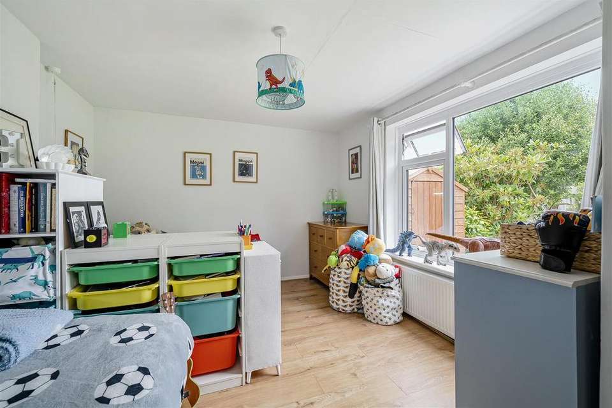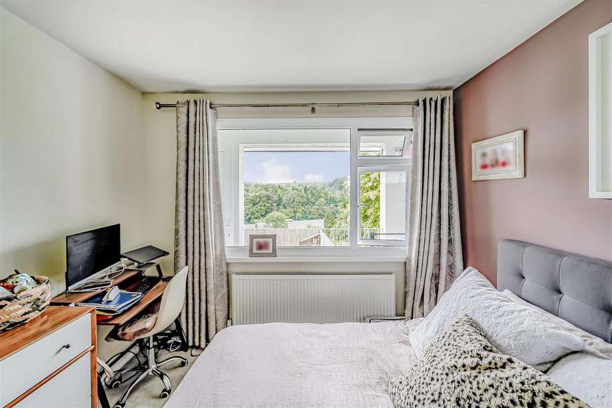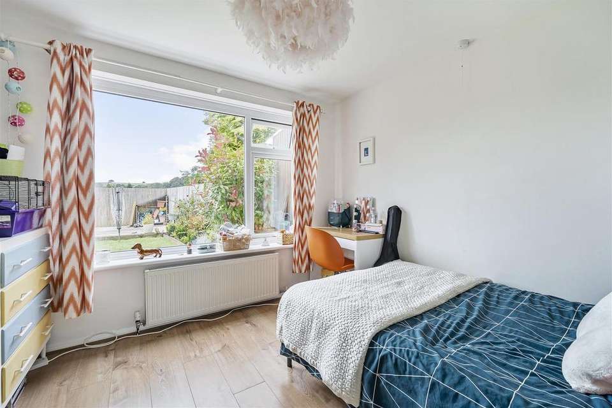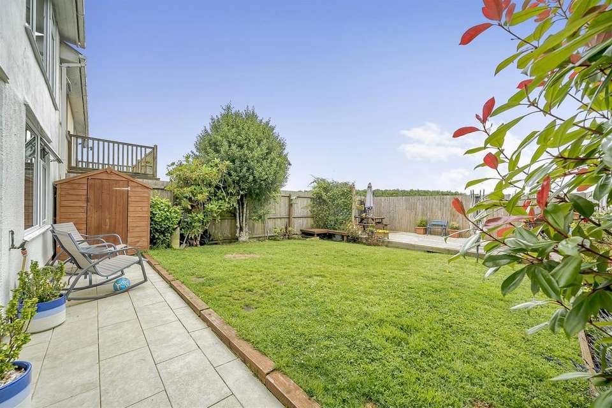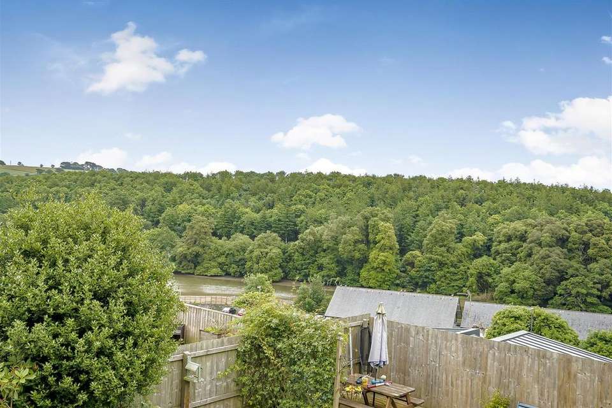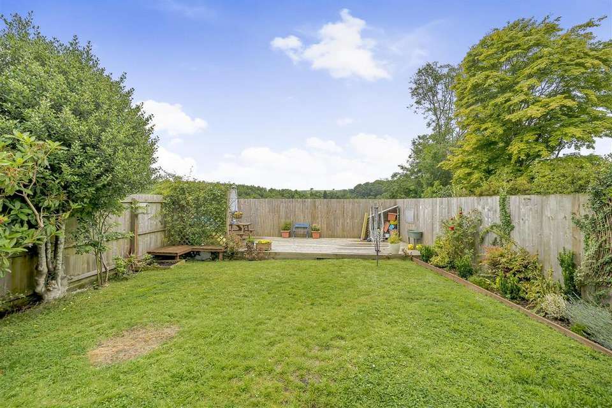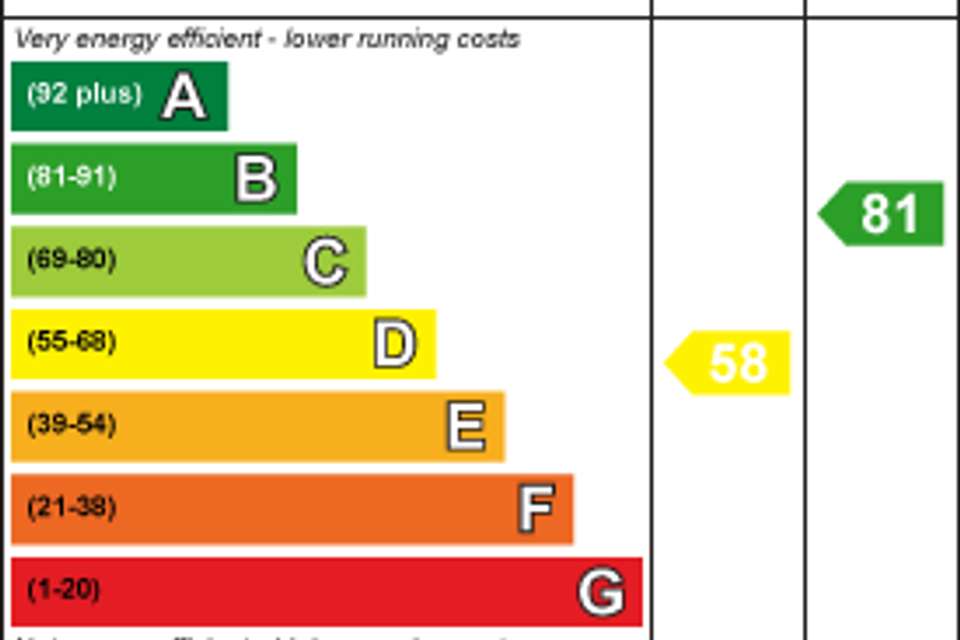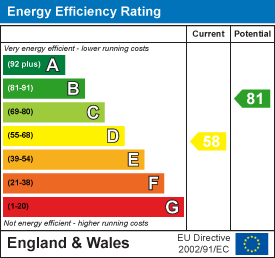3 bedroom terraced house for sale
terraced house
bedrooms
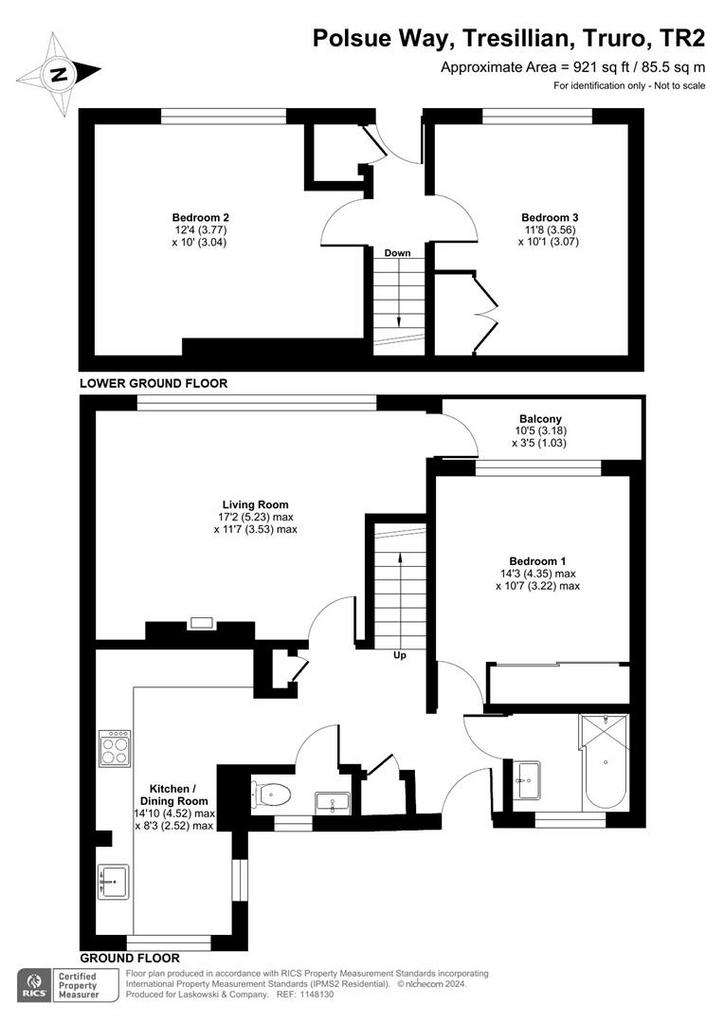
Property photos

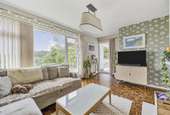
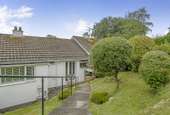
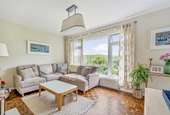
+16
Property description
A bright, well presented and superbly appointed 3 double bedroom terraced home of reverse-level layout, maximising the far-reaching river views taken in from the rear elevation, with the addition of a modern fitted kitchen, living area with access onto a covered balcony, enclosed and level rear garden with sunny southerly aspect and raised decking. A fine example of a 'turn key' property ready to move into. Viewing highly recommended!
The Accommodation Comprises -
From the pedestrian walkway, a garden pathway descends with courtesy handrail, leading to a brick pavia front terrace. Two steps rise to a contemporary uPVC front entrance door with part-obscure glazing and matching side panel, leading into the:-
Reception/Hallway - Charming parquet flooring throughout. Doors to bedroom one, family bathroom, part-glazed door to living room, and further panel door to WC. Stairs descending to lower ground floor level. Louvre door to cloaks cupboard housing hanging rail, slatted shelving and electrical consumer unit with meter. Secondary louvre door concealing 'utility' cupboard, with space and plumbing for washer/dryer in a stack. Loft hatch, ceiling light. Opening leading into the:-
Kicthen/Diner - Beautifully appointed with an array of white units to two sides with matching splashback, both above and below a granite-effect work surface with inset composite sink, drainer, and mixer tap. Appliances to include: Stones electric oven with grill, four ring gas hob and Neff extractor, space for dishwasher, space for tall fridge/freezer. Corner cupboard housing Ideal combi boiler providing domestic hot water and heating. Double aspect with broad glazing to the front elevation providing an outlook over the well tended frontage, and slimline side window. Timber-effect flooring, pendant light, ceiling spotlights, radiator.
Wc - Comprising low flush WC and wall-mounted sink with mixer tap. Tiling to mid-point, tile-effect flooring, high level obscure window, contemporary ceiling light. Floating shelving.
Living Room - Without doubt, a particular highlight of the property, with broad and tall glazing making the most of the exceptional far-reaching and river views, encompassing the lawned garden below, together with the river in the distance and the backdrop of the treelined horizon. Parquet flooring, radiator, central fireplace with electric stove. Painted wooden mantel and tiled hearth. Inset downlights, contemporary pendant light, telephone point. Glazed uPVC door providing access onto the:-
'Balcony' - A nice addition to the living space, with wrought iron railings for safety and covering providing shelter. Boasting exceptional river views akin to the living area and main bedroom.
Family Bathroom - Stylishly appointed with floating vanity unit, inset sink with mixer tap, and contemporary tiled splashback. Shower/bath with tiling throughout, mixer tap and overhead drench-style shower with secondary handheld attachment. Extractor fan, ceiling light, wall-mounted mirror fronted medicine cabinet. Tile-effect flooring, heated towel rail, obscure glazed window to the front elevation.
Bedroom One - A nicely proportioned double bedroom, bright in nature with broad uPVC glazed window to the rear, providing pleasant and far-reaching views over the neighbouring rooftops of Polsue Way, together with a 'snapshot' of the river below and the treelined backdrop with the rolling fields beyond. Built-in wardrobes with mirror fronted sliding doors, ceiling light, radiator.
Stairs descend to the:-
Lower Ground Floor - Tiled landing, louvre door concealing storage cupboard with slatted shelving and coat hooks. Panel doors to bedrooms two and three, replacement uPVC rear entrance door allowing access onto the sunny and enclosed rear garden.
Bedroom Two - Of excellent size, a double bedroom with oak-effect flooring, broad uPVC double glazed window providing an outlook over the enclosed, lawned, and sunny rear garden. Radiator, ceiling light.
Bedroom Three - Once again, another double room with broad glazing to the rear providing an outlook identical to bedroom two. Radiator, ceiling light, oak-effect flooring, built-in wardrobe with louvre doors, wooden slatted shelving and hanging rail.
The Exterior -
To The Rear - A wonderful addition to the property and facing near south, allowing for a favourable sunny aspect throughout the day, enclosed to three sides with feather edge fencing and planted with mature borders. Mainly lawned with a raised deck to the rear, providing the ideal space for al fresco dining, social gatherings etc. Perfect for pets and children alike.
To The Front - A charming frontage, mainly lawned, with an array of established shrubbery and hedging, together with tiered sections with low stone walling and garden pathway providing access to the property. A small number of steps descend to a level brick pavia front, allowing space for bins, recycling etc. Exterior light.
General Information -
Services - Mains electricity, water, drainage and gas are connected to the property. Gas fired central heating.
Council Tax - Band C - Cornwall Council.
Tenure - Freehold.
Viewing - Strictly by appointment with the vendor's Sole Agent - Laskowski & Company, 28 High Street, Falmouth, TR11 2AD. Telephone:[use Contact Agent Button].
The Accommodation Comprises -
From the pedestrian walkway, a garden pathway descends with courtesy handrail, leading to a brick pavia front terrace. Two steps rise to a contemporary uPVC front entrance door with part-obscure glazing and matching side panel, leading into the:-
Reception/Hallway - Charming parquet flooring throughout. Doors to bedroom one, family bathroom, part-glazed door to living room, and further panel door to WC. Stairs descending to lower ground floor level. Louvre door to cloaks cupboard housing hanging rail, slatted shelving and electrical consumer unit with meter. Secondary louvre door concealing 'utility' cupboard, with space and plumbing for washer/dryer in a stack. Loft hatch, ceiling light. Opening leading into the:-
Kicthen/Diner - Beautifully appointed with an array of white units to two sides with matching splashback, both above and below a granite-effect work surface with inset composite sink, drainer, and mixer tap. Appliances to include: Stones electric oven with grill, four ring gas hob and Neff extractor, space for dishwasher, space for tall fridge/freezer. Corner cupboard housing Ideal combi boiler providing domestic hot water and heating. Double aspect with broad glazing to the front elevation providing an outlook over the well tended frontage, and slimline side window. Timber-effect flooring, pendant light, ceiling spotlights, radiator.
Wc - Comprising low flush WC and wall-mounted sink with mixer tap. Tiling to mid-point, tile-effect flooring, high level obscure window, contemporary ceiling light. Floating shelving.
Living Room - Without doubt, a particular highlight of the property, with broad and tall glazing making the most of the exceptional far-reaching and river views, encompassing the lawned garden below, together with the river in the distance and the backdrop of the treelined horizon. Parquet flooring, radiator, central fireplace with electric stove. Painted wooden mantel and tiled hearth. Inset downlights, contemporary pendant light, telephone point. Glazed uPVC door providing access onto the:-
'Balcony' - A nice addition to the living space, with wrought iron railings for safety and covering providing shelter. Boasting exceptional river views akin to the living area and main bedroom.
Family Bathroom - Stylishly appointed with floating vanity unit, inset sink with mixer tap, and contemporary tiled splashback. Shower/bath with tiling throughout, mixer tap and overhead drench-style shower with secondary handheld attachment. Extractor fan, ceiling light, wall-mounted mirror fronted medicine cabinet. Tile-effect flooring, heated towel rail, obscure glazed window to the front elevation.
Bedroom One - A nicely proportioned double bedroom, bright in nature with broad uPVC glazed window to the rear, providing pleasant and far-reaching views over the neighbouring rooftops of Polsue Way, together with a 'snapshot' of the river below and the treelined backdrop with the rolling fields beyond. Built-in wardrobes with mirror fronted sliding doors, ceiling light, radiator.
Stairs descend to the:-
Lower Ground Floor - Tiled landing, louvre door concealing storage cupboard with slatted shelving and coat hooks. Panel doors to bedrooms two and three, replacement uPVC rear entrance door allowing access onto the sunny and enclosed rear garden.
Bedroom Two - Of excellent size, a double bedroom with oak-effect flooring, broad uPVC double glazed window providing an outlook over the enclosed, lawned, and sunny rear garden. Radiator, ceiling light.
Bedroom Three - Once again, another double room with broad glazing to the rear providing an outlook identical to bedroom two. Radiator, ceiling light, oak-effect flooring, built-in wardrobe with louvre doors, wooden slatted shelving and hanging rail.
The Exterior -
To The Rear - A wonderful addition to the property and facing near south, allowing for a favourable sunny aspect throughout the day, enclosed to three sides with feather edge fencing and planted with mature borders. Mainly lawned with a raised deck to the rear, providing the ideal space for al fresco dining, social gatherings etc. Perfect for pets and children alike.
To The Front - A charming frontage, mainly lawned, with an array of established shrubbery and hedging, together with tiered sections with low stone walling and garden pathway providing access to the property. A small number of steps descend to a level brick pavia front, allowing space for bins, recycling etc. Exterior light.
General Information -
Services - Mains electricity, water, drainage and gas are connected to the property. Gas fired central heating.
Council Tax - Band C - Cornwall Council.
Tenure - Freehold.
Viewing - Strictly by appointment with the vendor's Sole Agent - Laskowski & Company, 28 High Street, Falmouth, TR11 2AD. Telephone:[use Contact Agent Button].
Interested in this property?
Council tax
First listed
Over a month agoEnergy Performance Certificate
Marketed by
Laskowski & Co - Falmouth 28 High Street Falmouth TR11 2ADPlacebuzz mortgage repayment calculator
Monthly repayment
The Est. Mortgage is for a 25 years repayment mortgage based on a 10% deposit and a 5.5% annual interest. It is only intended as a guide. Make sure you obtain accurate figures from your lender before committing to any mortgage. Your home may be repossessed if you do not keep up repayments on a mortgage.
- Streetview
DISCLAIMER: Property descriptions and related information displayed on this page are marketing materials provided by Laskowski & Co - Falmouth. Placebuzz does not warrant or accept any responsibility for the accuracy or completeness of the property descriptions or related information provided here and they do not constitute property particulars. Please contact Laskowski & Co - Falmouth for full details and further information.





