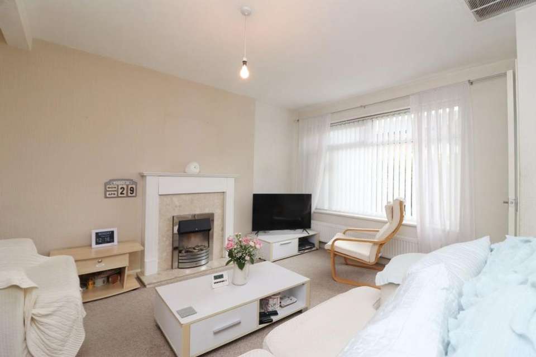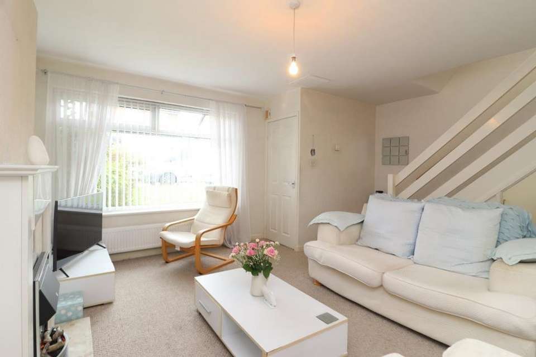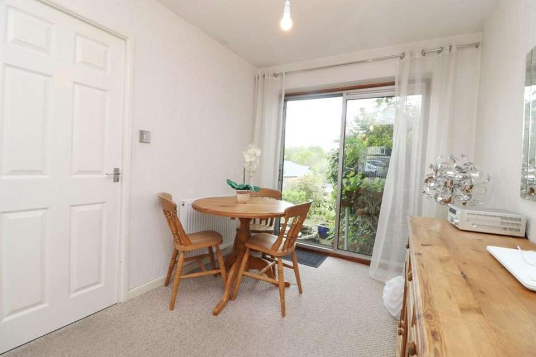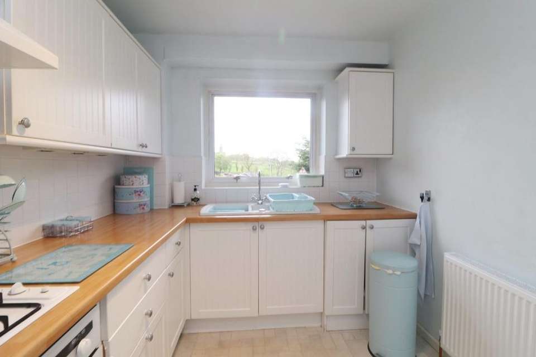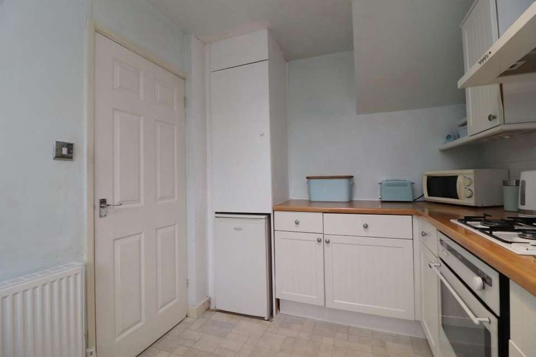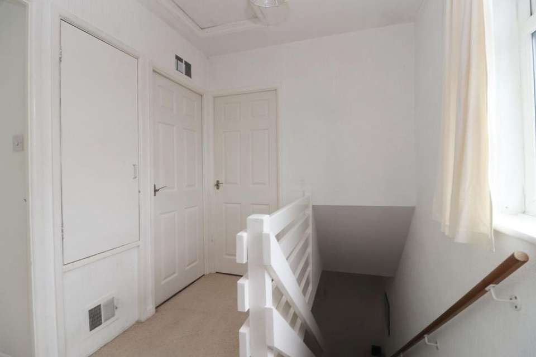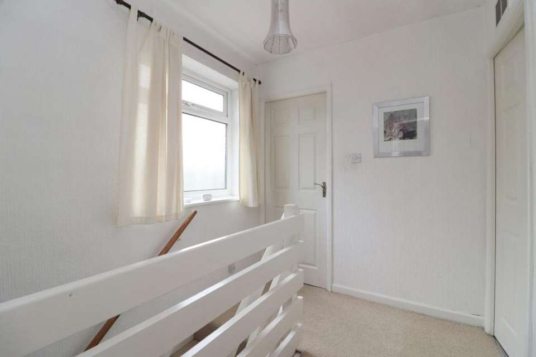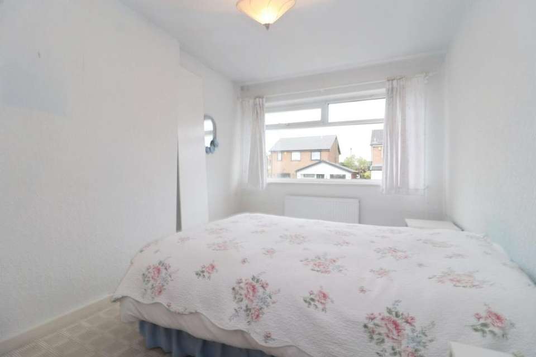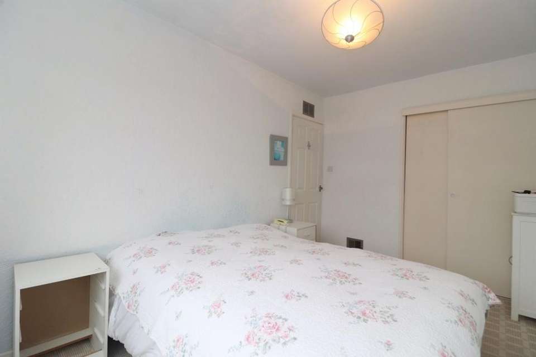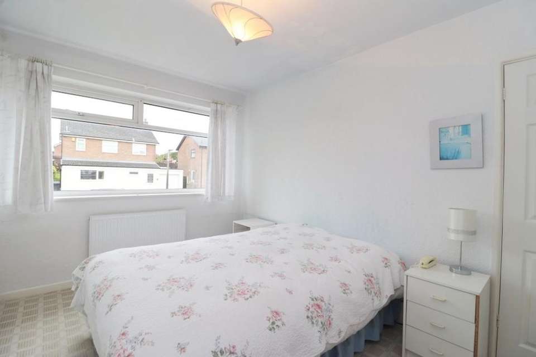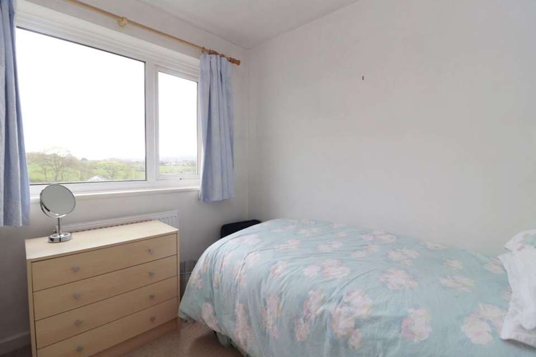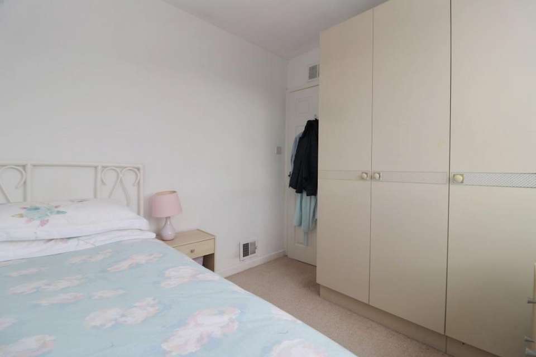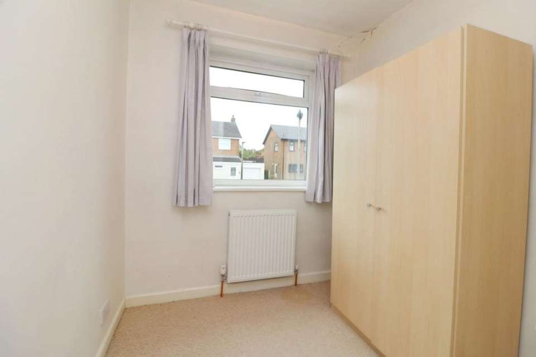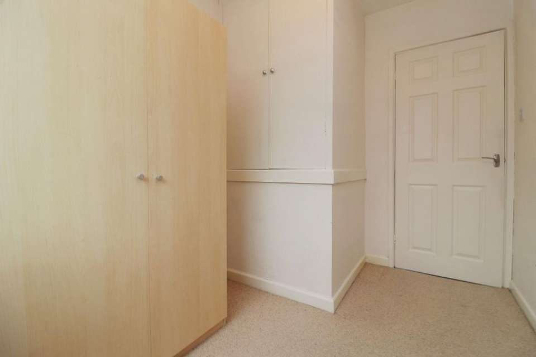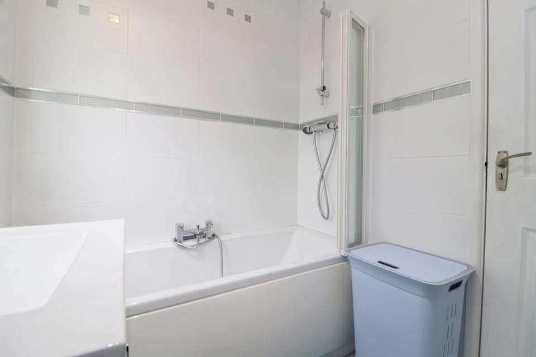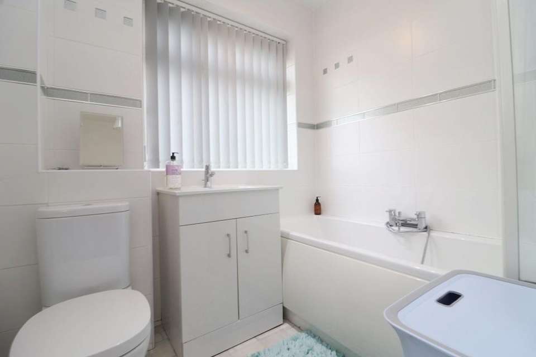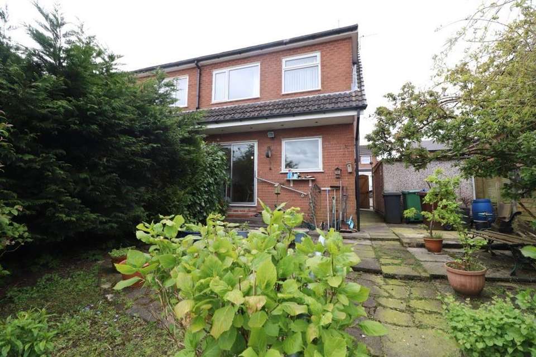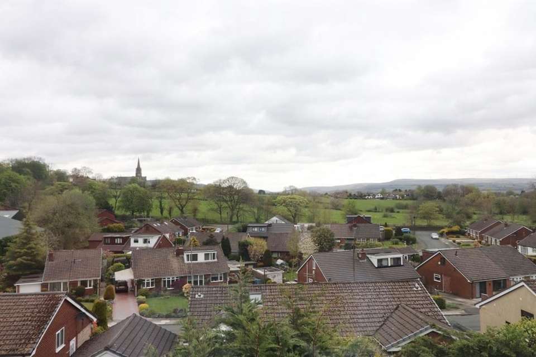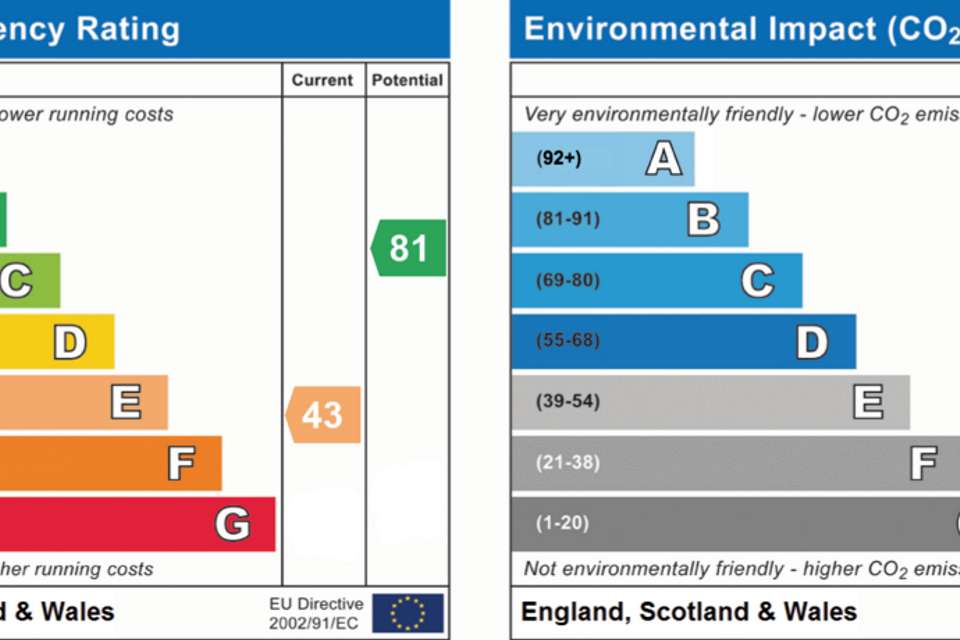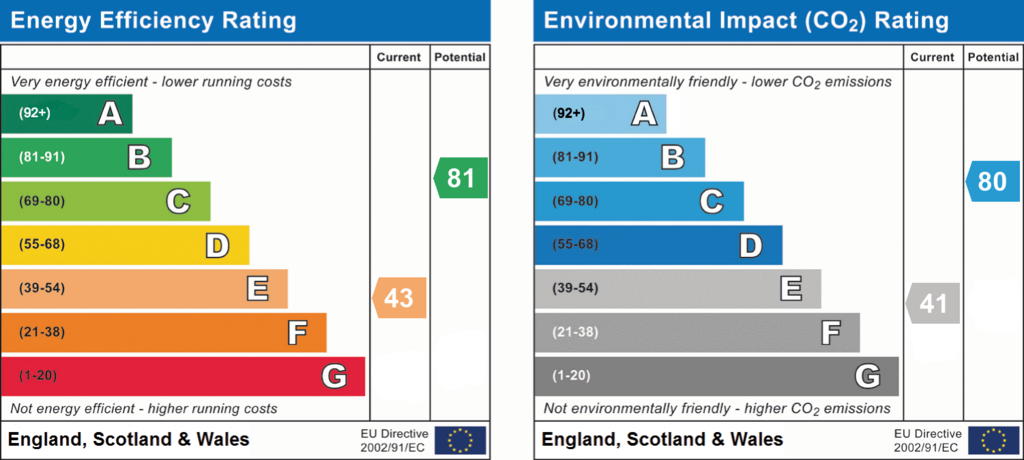3 bedroom semi-detached house for sale
semi-detached house
bedrooms
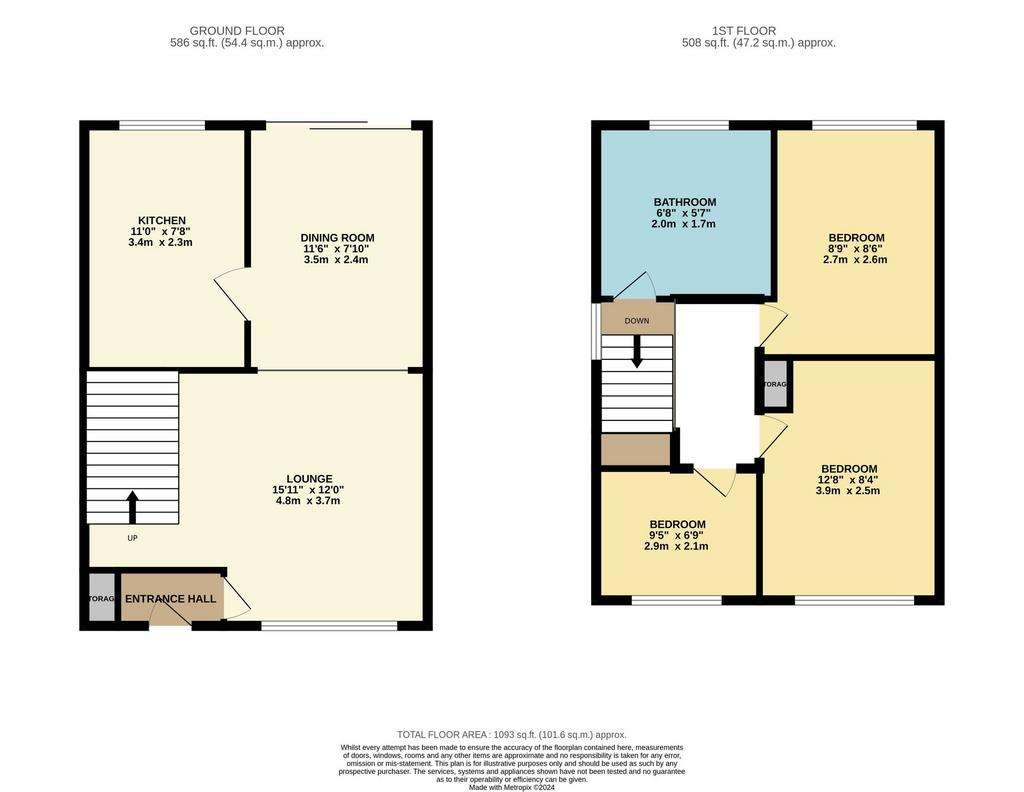
Property photos

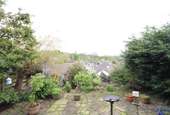
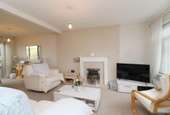
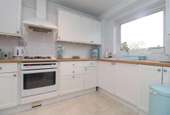
+19
Property description
GROUND FLOORENTRANCE HALL uPVC double glazed entrance door, storage cupboard.OPEN PLAN LOUNGE/DINING ROOM 15'11'' x 12'' uPVC double glazed window to lounge and sliding patio doors to dining area leading to rear garden. Coal/log effect electric fire with a feature marble surround, under stairs storage cupboard. KITCHEN 11' x 7'8'' uPVC double glazed window with views onto rear garden, stylish range of white wooden fitted wall and base units with coordinating worktops and surrounds, inset sink unit, integrated oven/grill, gas hob with extractor, plumbing for washing machine. FIRST FLOORLANDING uPVC double glazed window, built in storage cupboard, loft access with newly fitted loft ladder.BEDROOM 1 12'8'' x 8'4'' uPVC double glazed window.BEDROOM 2 8'9'' x 8'6'' uPVC double glazed window with views overlooking open pastureland.BEDROOM 3 9'5'' x 6'9'' uPVC double glazed window, built in storage cupboard.EXTERNALLYGARDENS A small landscaped lawn front garden with side gate access leading to fully enclosed well stocked mature tiered rear garden featuring a paved patio area.GARAGE A detached garage with an up and over door, providing ample storage space. PARKING A driveway accommodates parking for two vehicles.We have prepared these property particulars as a general guide to a broad description of the property. They are not intended to constitute part of an offer or contract. We have not carried out a Structural survey and the services, appliances and specific fittings have not been tested by Harrison Estate Agents. All photographs, measurements, floor plans and any distances referred to are offered as guidance only and should not be relied upon for the purchase of carpets or any other fixtures or fittings. All legalities relating to any purchase should be checked and confirmed by your Solicitor prior to exchange of contracts.
EPC Rating: E
EPC Rating: E
Interested in this property?
Council tax
First listed
Over a month agoEnergy Performance Certificate
Marketed by
Harrison lettings & Management Ltd 10 Bolton Street, Bury, BL9 0LQCall agent on 0161 797 8616
Placebuzz mortgage repayment calculator
Monthly repayment
The Est. Mortgage is for a 25 years repayment mortgage based on a 10% deposit and a 5.5% annual interest. It is only intended as a guide. Make sure you obtain accurate figures from your lender before committing to any mortgage. Your home may be repossessed if you do not keep up repayments on a mortgage.
- Streetview
DISCLAIMER: Property descriptions and related information displayed on this page are marketing materials provided by Harrison lettings & Management Ltd. Placebuzz does not warrant or accept any responsibility for the accuracy or completeness of the property descriptions or related information provided here and they do not constitute property particulars. Please contact Harrison lettings & Management Ltd for full details and further information.




