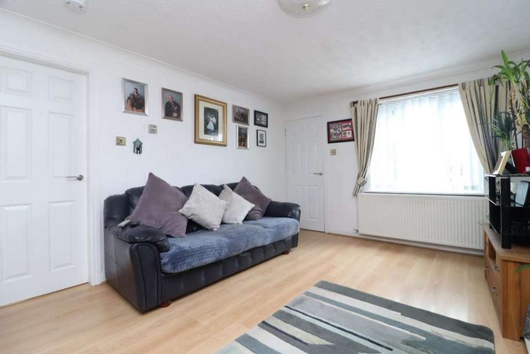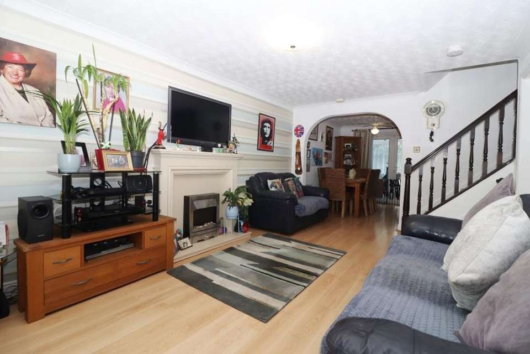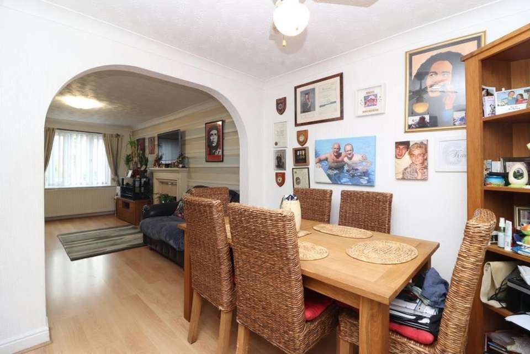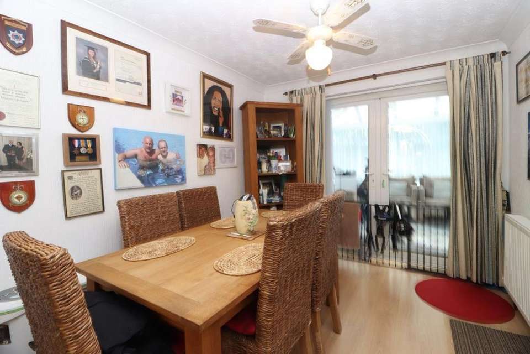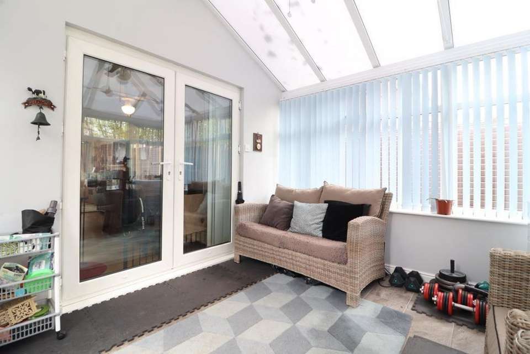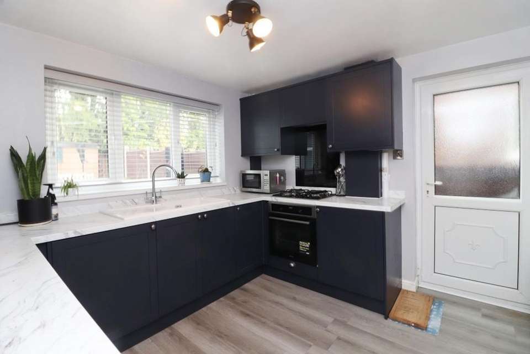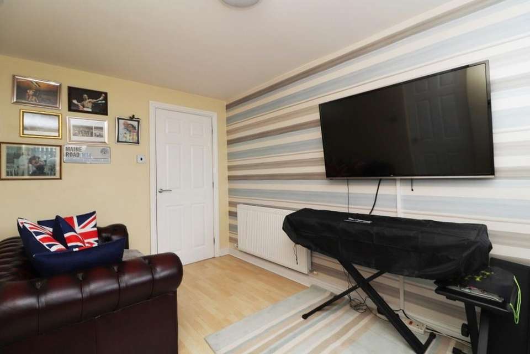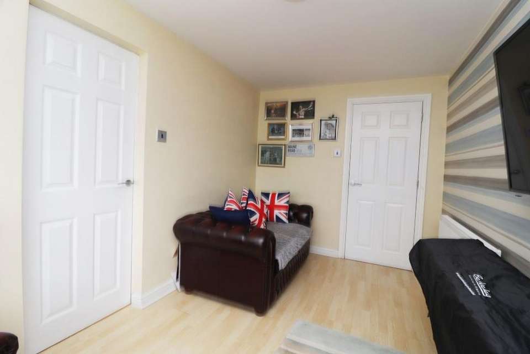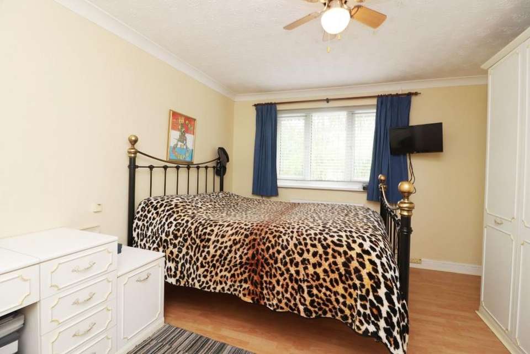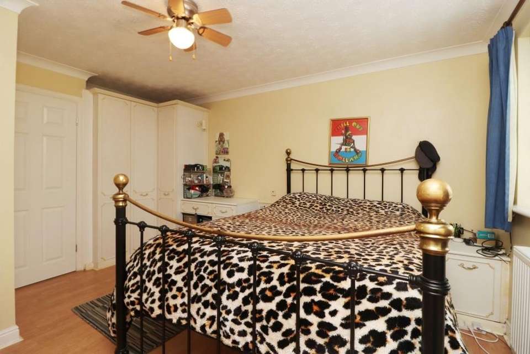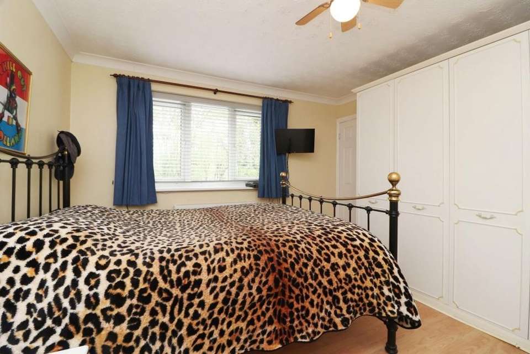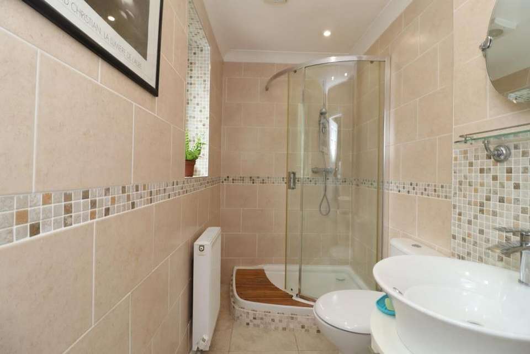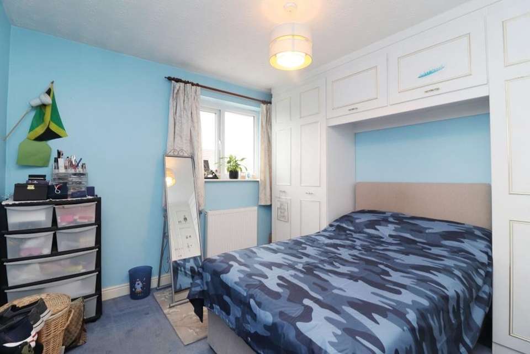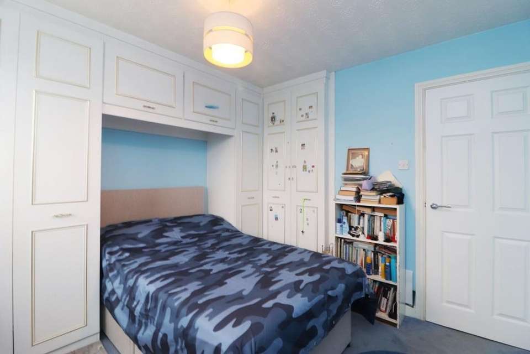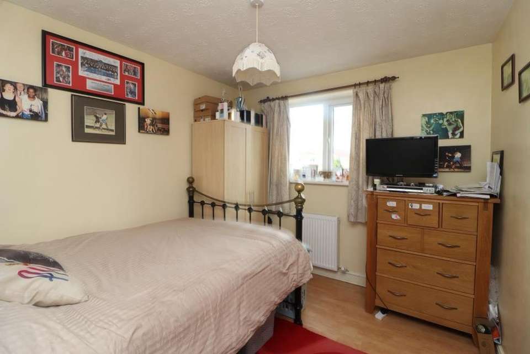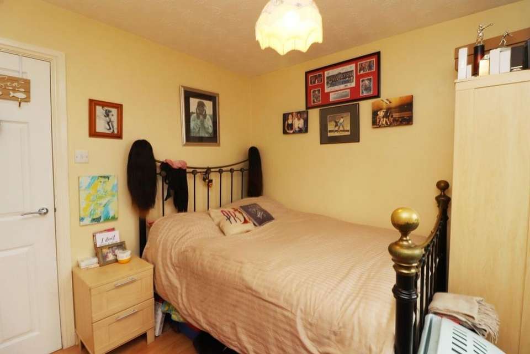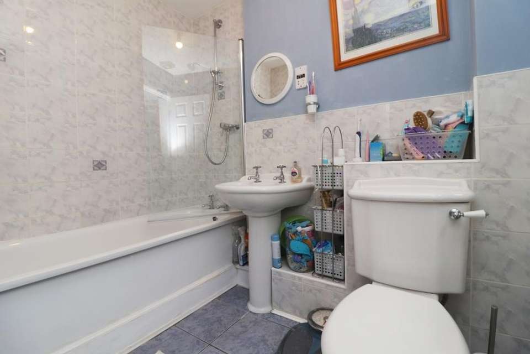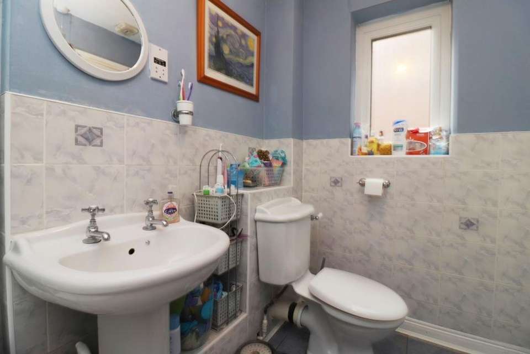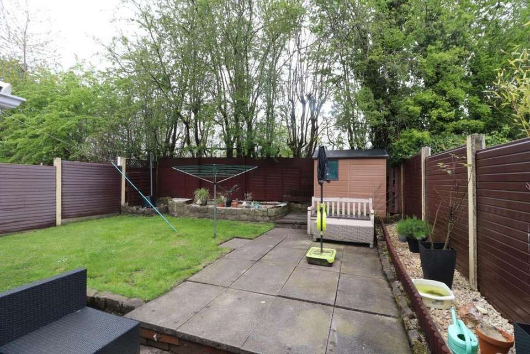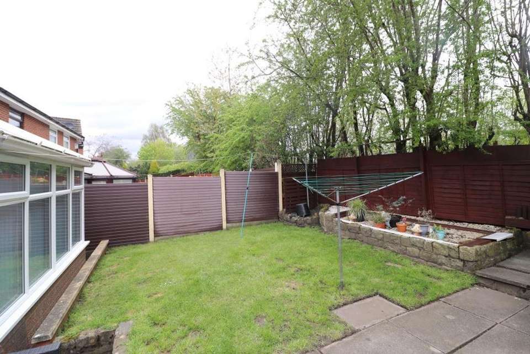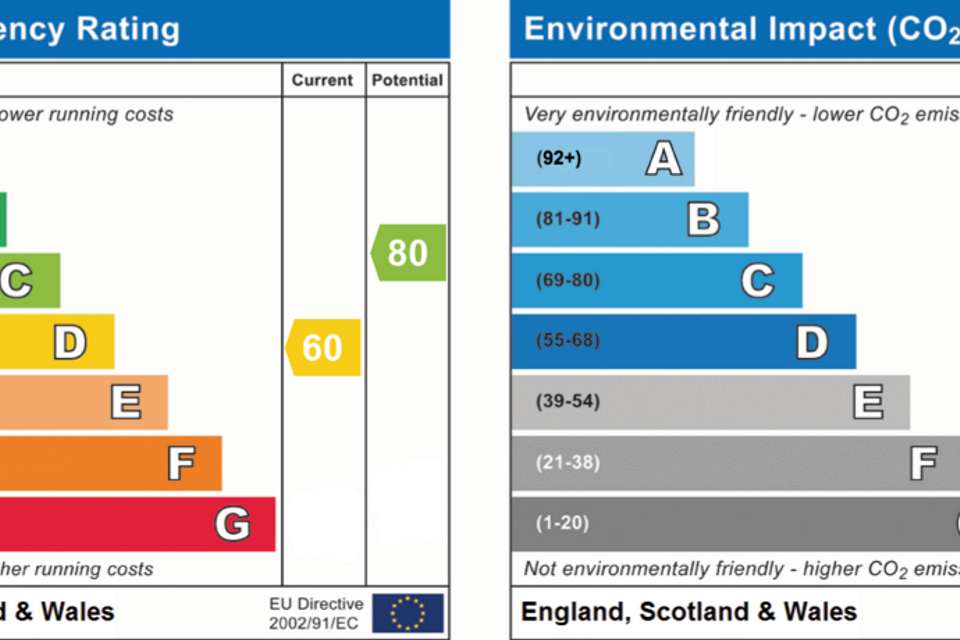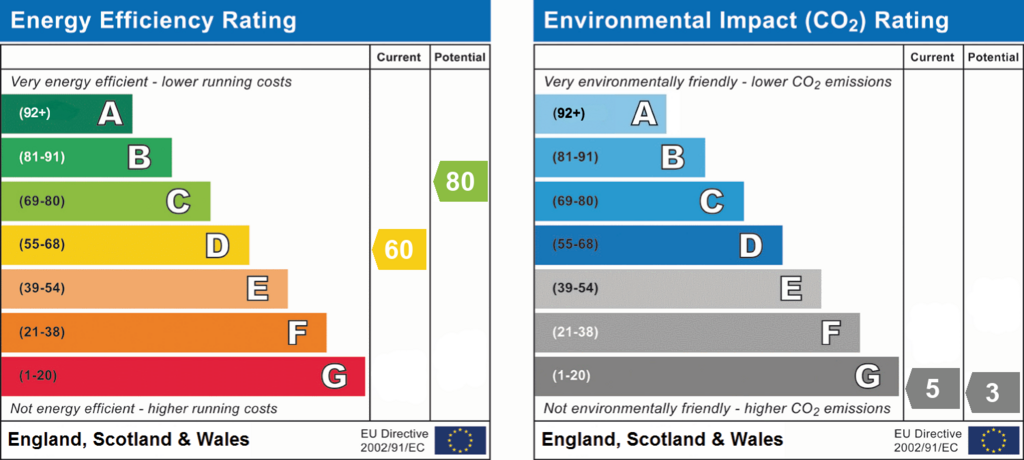3 bedroom detached house for sale
detached house
bedrooms
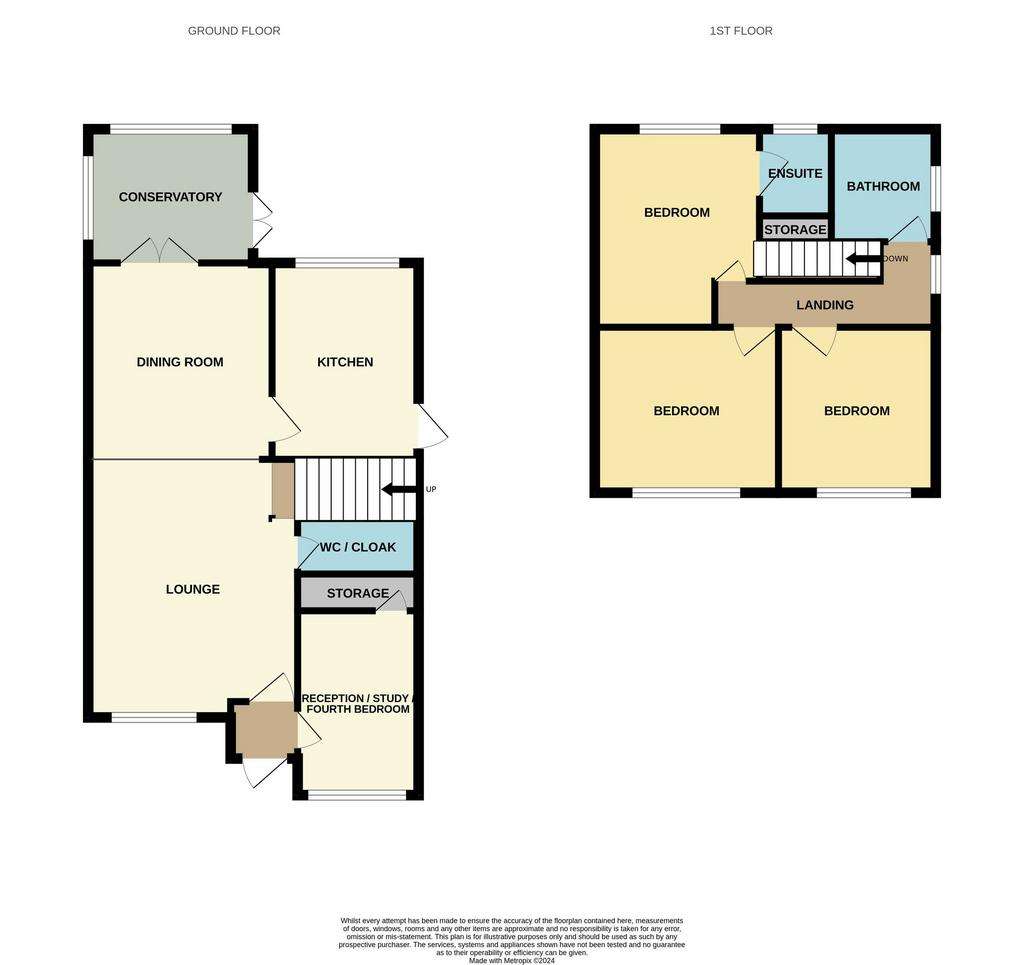
Property photos

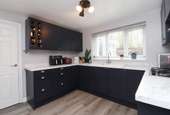
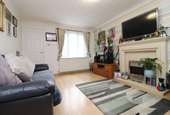

+21
Property description
ENTRANCE PORCH Step into the inviting entrance porch through the uPVC double glazed door, where you'll find a wood laminate floor and access to the downstairs 4th bedroom /playroom.LOUNGE: 16'3" x 10'11" uPVC double glazed window, an electric pebble effect fire with surround, and wood laminate flooring. Open plan to dining area and access to first floor.DINING ROOM: 10'1" x 8'8" uPVC double glazed double doors leading to the rear conservatory.CONSERVATORY 11'3" x 10'10" conservatory, with uPVC double glazed windows and patio doors opening onto the rear garden/patio area, all finished with wood laminate flooring.PLAYROOM This flexible space measures 13'2" x 7'9", featuring a uPVC double glazed window, wood laminate floor, and access to a spacious built-in storage cupboard housing the central heating system.KITCHEN: 10'9" x 9'6" equipped with a stunning matte grey fitted kitchen, integrated appliances including electric oven, grill, gas hob with extractor fan, dishwasher, all set on wood laminate flooring with a built-in storage cupboard.RECEPTION WC/CLOAK ROOM: 8'5" x 6' and features a 2-piece suite comprising a hand wash basin and WC, with wood laminate flooring in the cloakroom and tiling to the floor in the WC.FIRST FLOORSPACIOUS LANDING AREA: Utilise the built-in storage cupboard in the spacious landing area.BEDROOM 1: The master bedroom measures 13'3" x 11'8" overlooking the rear garden, wood laminate flooring and fitted wardrobes, dressing unit, and drawers.ENSUITE: 7'6" x 4'4" featuring a modern 3-piece suite comprising a shower cubicle, hand wash basin, WC, and tiling to walls and floor.BEDROOM 2: 10'2" x 10'10" and includes fitted wardrobes.BEDROOM 3: 10' x 9' includes wood laminate flooring and located to the front of the property.BATHROOM: 7'8" x 5'2" and includes a white contemporary 3-piece suite comprising a bath with shower overhead, hand wash basin, WC, and tiling to walls and floor.EXTERNALLYEnjoy the fully enclosed landscaped rear garden, offering privacy and a paved patio area, complemented by a well-maintained lawn with sleepers/soiled beds to border.PARKING: Park with ease on the concrete embossed vehicular driveway, suitable for multiple vehicles.We have prepared these property particulars as a general guide to a broad description of the property. They are not intended to constitute part of an offer or contract. We have not carried out a Structural survey and the services, appliances and specific fittings have not been tested by Harrison Estate Agents. All photographs, measurements, floor plans and any distances referred to are offered as guidance only and should not be relied upon for the purchase of carpets or any other fixtures or fittings. All legalities relating to any purchase should be checked and confirmed by your Solicitor prior to exchange of contracts.
EPC Rating: D
EPC Rating: D
Interested in this property?
Council tax
First listed
Over a month agoEnergy Performance Certificate
Marketed by
Harrison lettings & Management Ltd 10 Bolton Street, Bury, BL9 0LQCall agent on 0161 797 8616
Placebuzz mortgage repayment calculator
Monthly repayment
The Est. Mortgage is for a 25 years repayment mortgage based on a 10% deposit and a 5.5% annual interest. It is only intended as a guide. Make sure you obtain accurate figures from your lender before committing to any mortgage. Your home may be repossessed if you do not keep up repayments on a mortgage.
- Streetview
DISCLAIMER: Property descriptions and related information displayed on this page are marketing materials provided by Harrison lettings & Management Ltd. Placebuzz does not warrant or accept any responsibility for the accuracy or completeness of the property descriptions or related information provided here and they do not constitute property particulars. Please contact Harrison lettings & Management Ltd for full details and further information.




