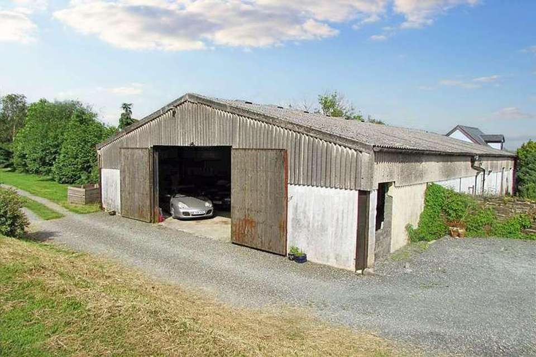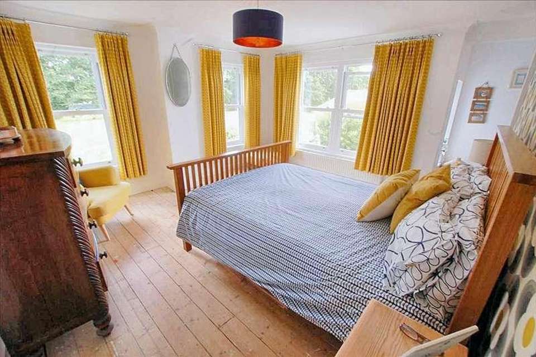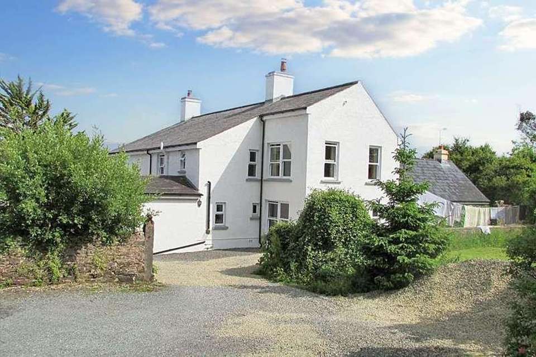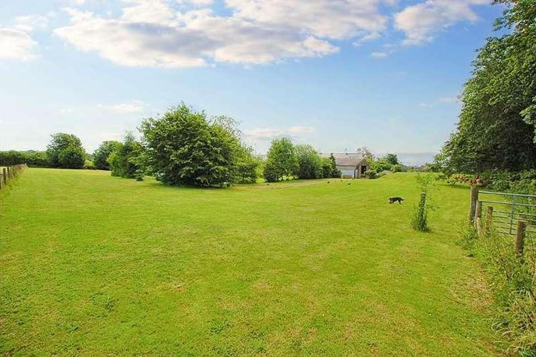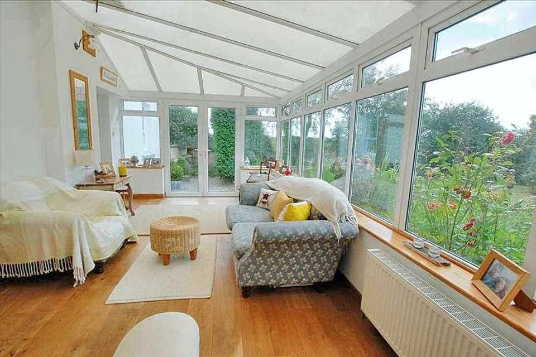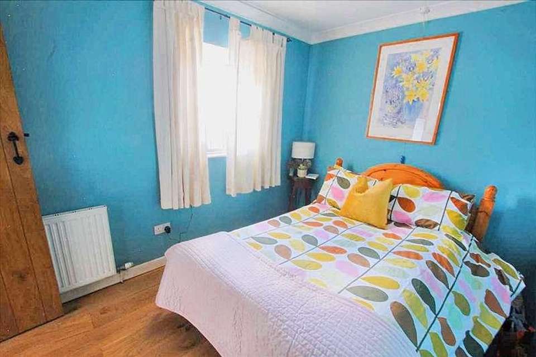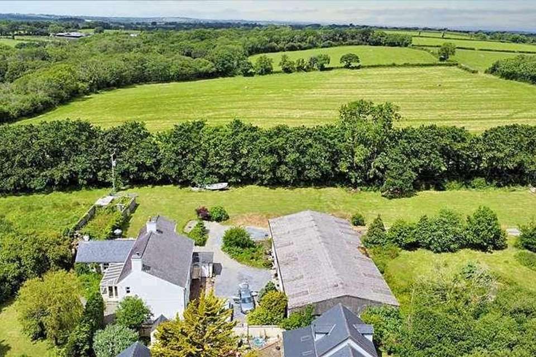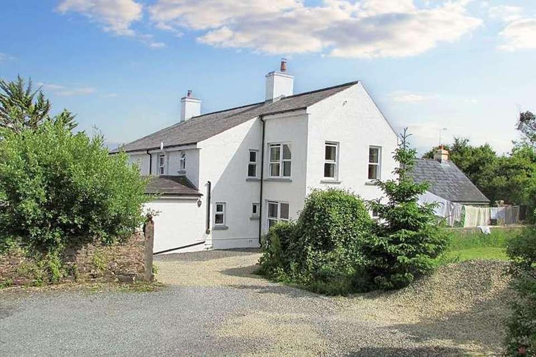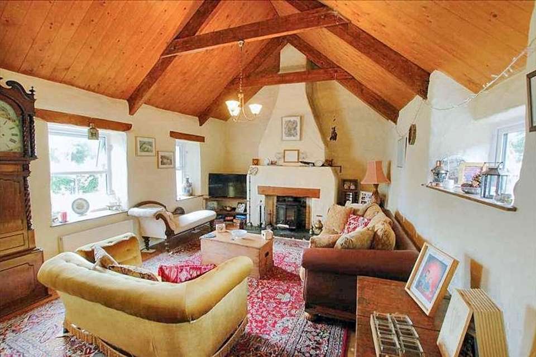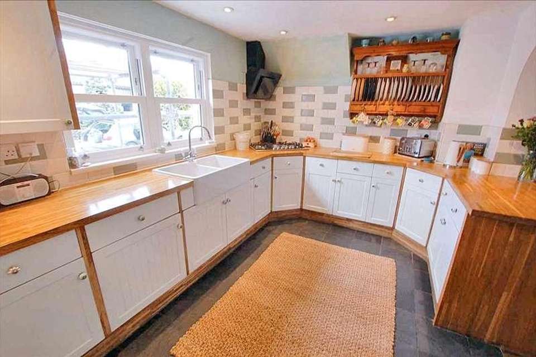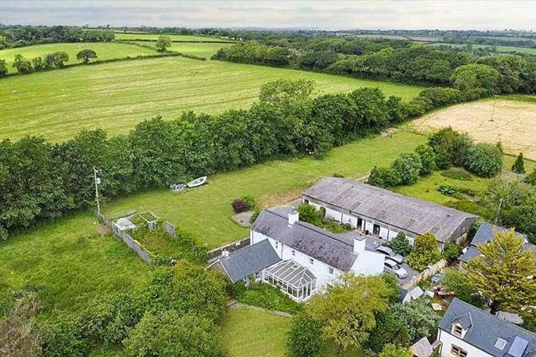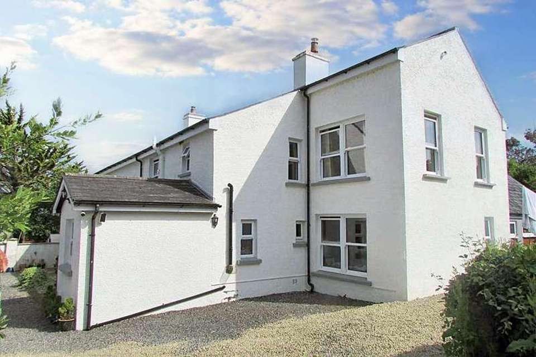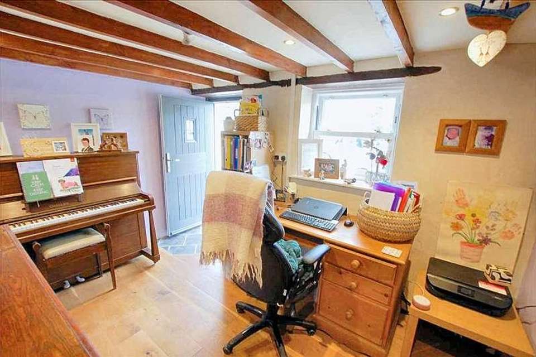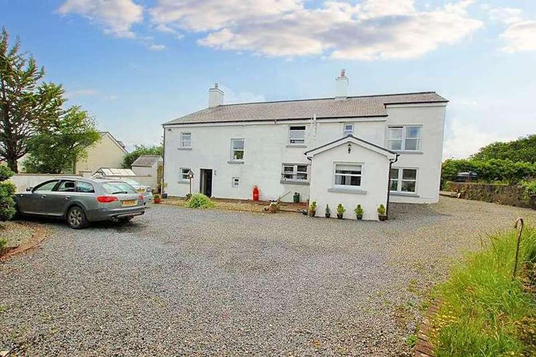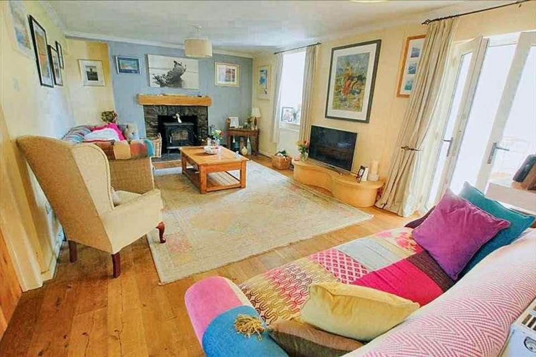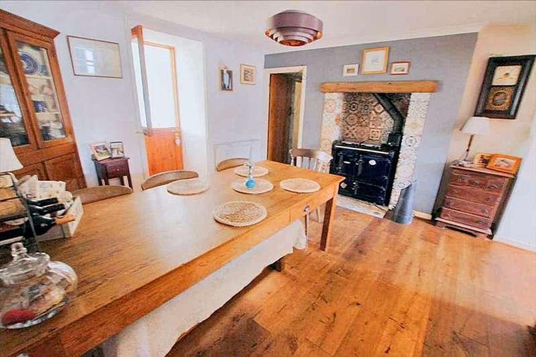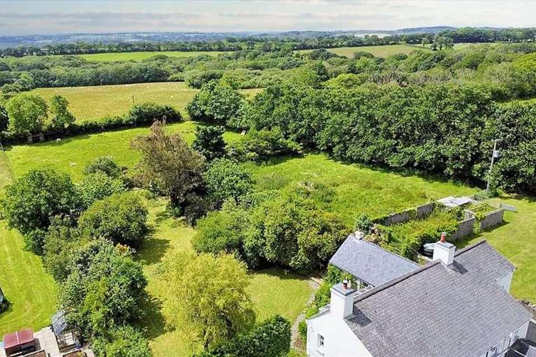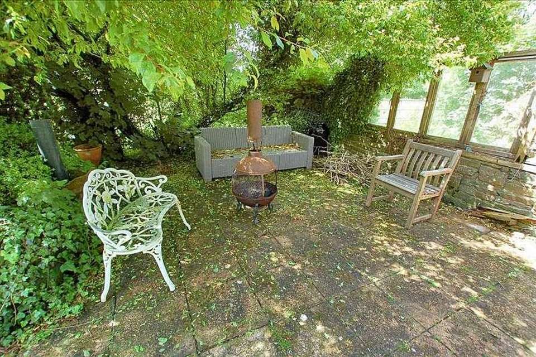4 bedroom detached house for sale
Lawrenny, SA68detached house
bedrooms
Property photos
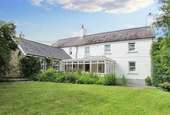
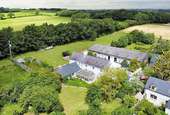
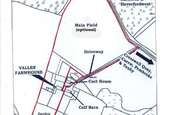
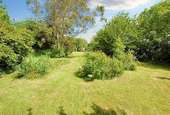
+18
Property description
A SIZEABLE CHARACTER FARMHOUSE WITH ATTRACTIVE GROUNDS IN A DELIGHTFUL RURAL BUT NOT REMOTE SETTING ADJACENT TO THE BEAUTIFUL INLAND SECTION OF THE PEMBROKESHIRE COAST NATIONAL PARKGENERAL Vallen Farm is a Residential Smallholding within the sought-after Carew/Cresselly/Lawrenny/Landshipping area which lies to the east side of the Cleddau River and incorporates stunning scenery and character pubs etc. Easy access can be gained to the former market town of Narberth (approx 8 miles), the county town of Haverfordwest (around 15 miles) and the seaside resorts of Tenby and Saundersfoot (both within circa 12 miles). The character Farmhouse is ideal for a sizeable family, perhaps one with interest in horses and boating etc. The large Barn may suit tradesmen or the like but it could also incorporate several stables. Indeed, with the Optional Land, Vallen Farm would make a fine Equestrian Holding. The Farmhouse has an interesting history. It was the birthplace of Idris Williams who went on to become Lord Mayor of London and founded the Idris brand of soft drinks. In the early 19th Century, Vallen was apparently the only Freehold in this part of Pembrokeshire which was not owned by one of the large Estates. With approximate dimensions, the well presented accommodation briefly comprises...Hall/Study 11'7' x 8'2' (3.53m x 2.49m) attractive hardwood door and window, beamed ceiling, feature niche, oak floorSitting Room 19'7' x 11'1' (5.97m x 3.38m) south facing overlooking the Garden and countryside, feature stone fireplace with wood burning stove and slate hearth, oak floor, useful understairs Store Room.Farmhouse Kitchen Approx 23ft (7.01m) overall and sub-divided by wide archway...Dining Area 11'2' x 11'1' (3.40m x 3.38m) plus recess, feature recessed Rayburn Royale solid fuel cooking range, tiled floor, ceiling meat hooks, access to Side Hall and Conservatory.Kitchen Area 13'2' x 8'0' (4.01m x 2.44m) front window, range of fitted wall and base units providing ample cupboards, drawers and work surfaces, double bowl sink, built-in electric double oven and liquid petroleum gas fired hob, slate floor, tiling.Conservatory 18'0' x 10'2' (5.49m x 3.10m) a well lit double aspect addition with south facing outlooks over the Garden and countryside beyond, tiled floor, French doors to Garden, door to...Lounge/Dining Room 25'5' x 13'0' (7.75m x 3.96m) an impressive converted former Stallion Shed, double aspect with four windows, featuring a Flemish-style fireplace with wood burner plus apex ceiling having exposed A-frames and original chains, oak floor, door to Utility Room.Inner Hall Access to and from Side Hall with outside door and window, tiled floor.Cloakroom/Lobby 7'6' x 4'8' (2.29m x 1.42m) work surfaces and cupboards, tiling. Perhaps ideal for dogs.Farmer's WC Suite comprising wash hand basin and WC.Office 16'8' x 6'4' (5.08m x 1.93m) plus recess with cupboards, front windows, slate floor.Utility Room 15'0' x 7'0' (4.57m x 2.13m) max, narrowing to 4'0' (1.22m), side window, stainless steel sink, work surface and cupboards, plumbing for washing machine and dishwasher, slate floor.Landings Split level, two windows, feature beam, oak floors.Master Suite This incorporates....Dressing Room 8'0' x 5'6' (2.44m x 1.68m) plus niches and airing cupboard, front window, access via Inner Hall to...Principal Bedroom 14'6' x 12'0' (4.42m x 3.66m) well lit via two windows, built-in wardrobes.En-suite Bathroom/WC 11'0' x 5'8' (3.35m x 1.73m) refitted with suite comprising shower having glass screen, feature wash hand basin and WC, heated towel rail.Bedroom 2 12'6' x 12'1' (3.81m x 3.68m) south facing with extensive countryside views.Bedroom 3 12'4' x 12'0' (3.76m x 3.66m) double aspect including panoramic south-facing rural outlooks.Bedroom 4 11'7' x 8'3' (3.53m x 2.51m) front window.Bathroom/WC 8'8' x 7'1' (2.64m x 2.16m) refitted with four piece suite comprising bath, separate shower cubicle, wash hand basin and WC, heated towel rail, tiling, accessories.OUTSIDE Access to Vallen Farm is via a mettled driveway, the initial section of which is shared with two other smaller dwellings i.e. Cart House and Calf Barn. The attractive formal Gardens are mainly laid to lawn but incorporate a variety of established ornamental shrubs and specimen trees etc. There is a sizeable recently created wildlife pond. Large steel framed multi-purpose Barn/Building (approx 75ft by 45ft) with attached Workshop/Store (approx 45ft x 15ft) - these have a variety of potential uses. The remainder of the 3 Acre Grounds (approx 1.21 Hectares) are grassed and could be utilised as Pony Paddocks or the like.OPTIONAL LAND * This is situated to the north side of the Farmhouse. It extends to approx 8 Acres (i.e. 3.24 Hectares) and is laid to pasture. It also has a frontage to the public highway. This Optional Land can be made available to the purchasers of Vallen Farm for an additional ?100,000*. SERVICES ETC (none tested) Mains electricity. Borehole water with a purification plant and private drainage system - both shared with Cart House and Calf Barn. Oil fired central heating from a Worcester boiler. Upvc framed double glazed windows - the majority being sash windows.TENURE We understand that this is Freehold.DIRECTIONS 1. From North. From the Canaston Bridge Roundabout on the A40T, proceed south on the A4075. After passing Bluestone and Oakwood, turn right at Cross Hands signposted Martletwy. Bear left for Lawrenny before entering Martletwy. Signposted Cresswell Quay. The entrance to Vallen Farm will be found on the left hand side.2. From South. From the Carew Roundabout on the A477T, proceed north on the A4075. Turn left in Whitehill signposted Creswell Quay. Continue past the Cresselly Arms. Do not bear left for Lawrenny but continue straight on signposted Martletwy. The entrance to Vallen Farm will be found on the left hand side.
Interested in this property?
Council tax
First listed
Over a month agoLawrenny, SA68
Marketed by
Guy Thomas & Co 33 Main Street,Pembroke,SA71 4JSCall agent on 01646 682342
Placebuzz mortgage repayment calculator
Monthly repayment
The Est. Mortgage is for a 25 years repayment mortgage based on a 10% deposit and a 5.5% annual interest. It is only intended as a guide. Make sure you obtain accurate figures from your lender before committing to any mortgage. Your home may be repossessed if you do not keep up repayments on a mortgage.
Lawrenny, SA68 - Streetview
DISCLAIMER: Property descriptions and related information displayed on this page are marketing materials provided by Guy Thomas & Co. Placebuzz does not warrant or accept any responsibility for the accuracy or completeness of the property descriptions or related information provided here and they do not constitute property particulars. Please contact Guy Thomas & Co for full details and further information.





