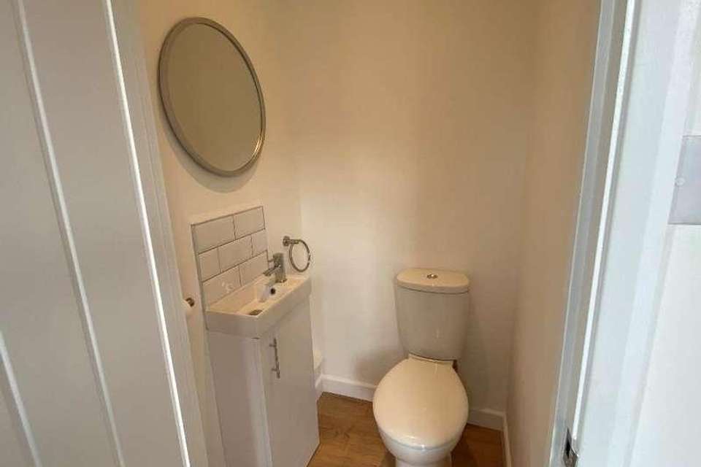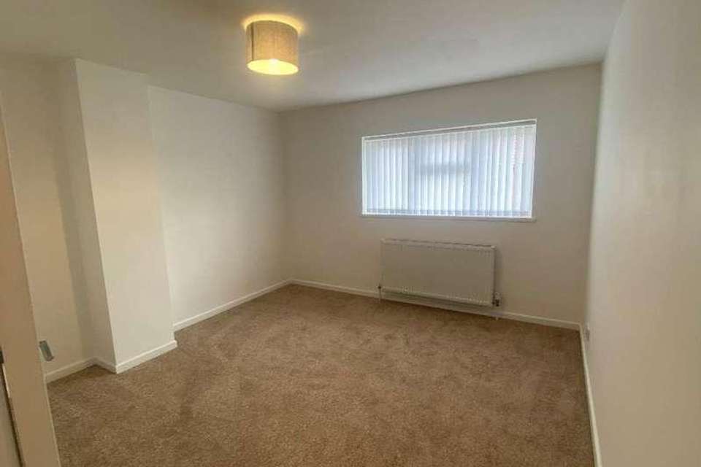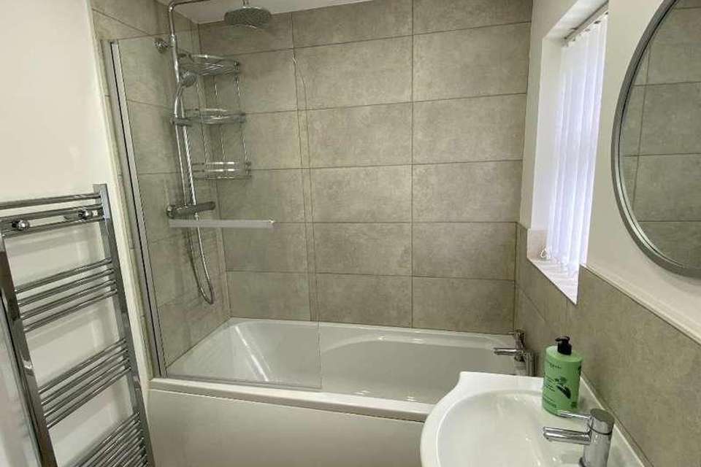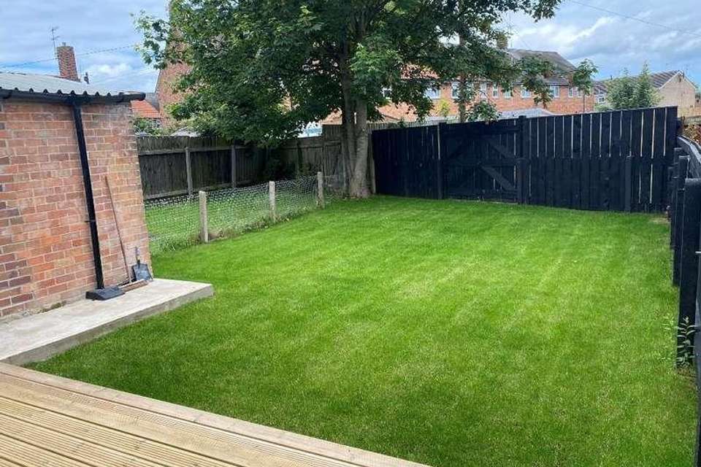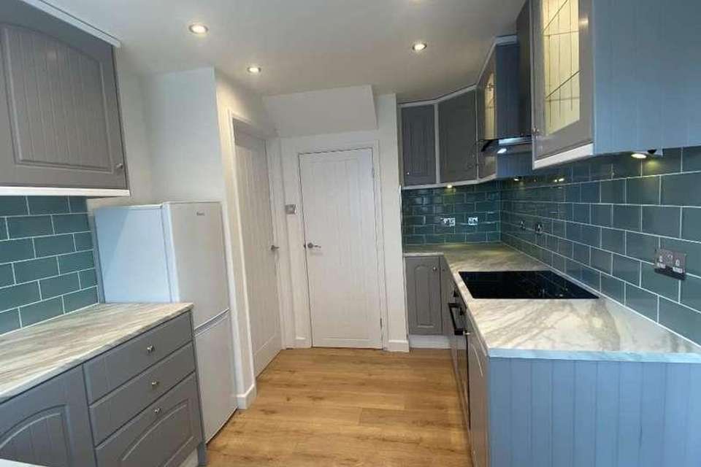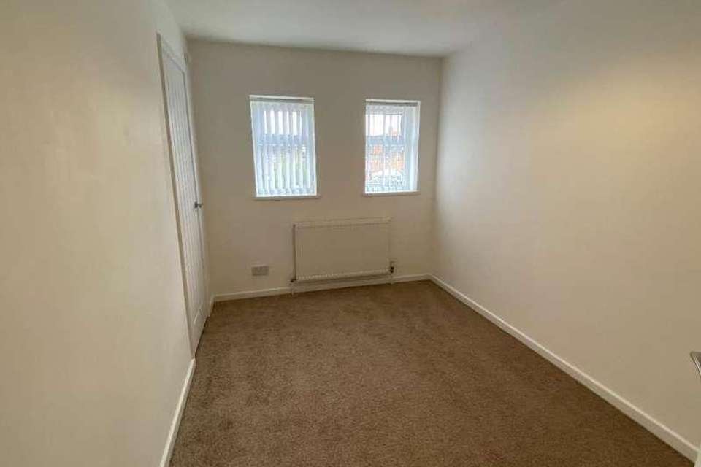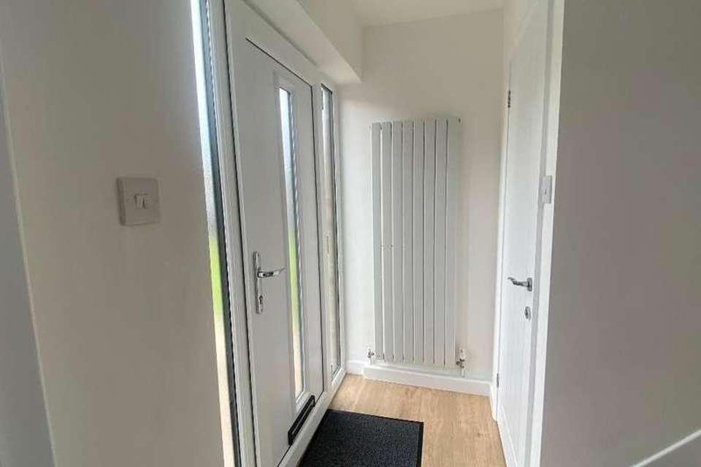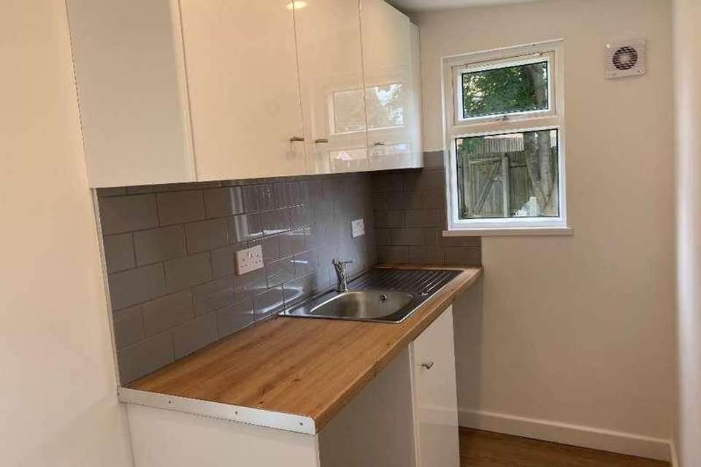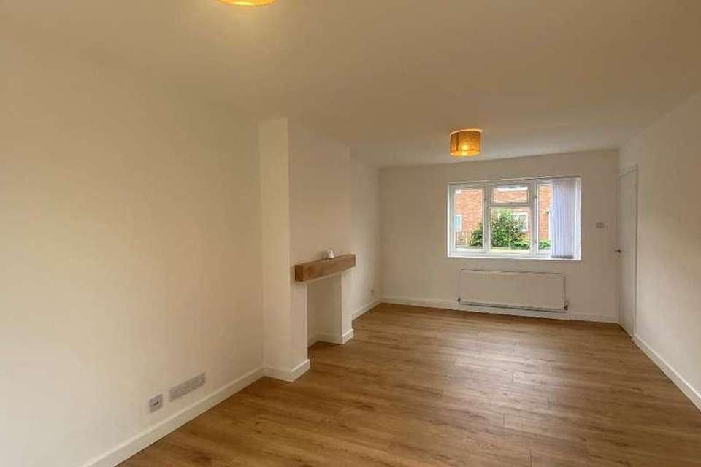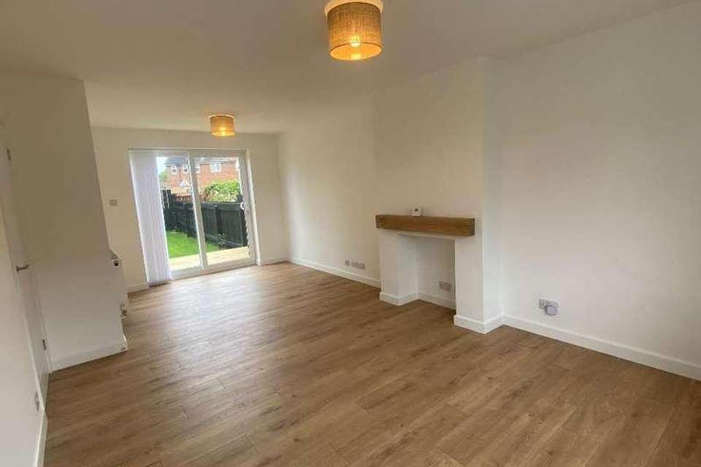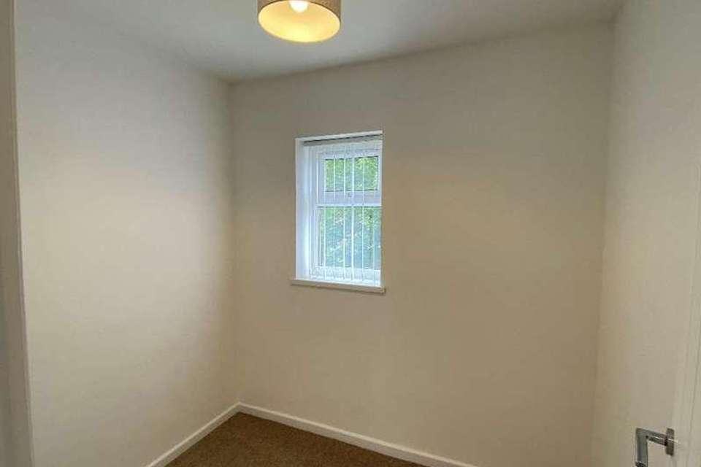4 bedroom terraced house for sale
Hull, HU5terraced house
bedrooms
Property photos
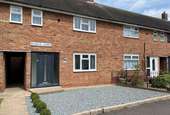
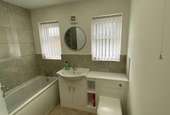
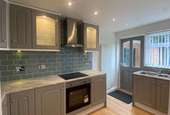
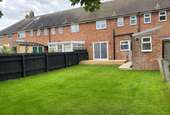
+12
Property description
Rarely available in this condition!This is a truly stunning property which has been the subject of a full refurbishment and tasteful updating throughout. The property is arranged to 2 floors with a tasteful and stylish contemporary finish.The bright and spacious super smart accommodation briefly comprises of an entrance hall with a modern ground floor cloaks/W.C. with a matching white 2 piece suite, extending through from the entrance hall is a pleasant generously proportioned dual aspect through lounge with a contemporary finish. The well equipped kitchen has a range of units which are further complimented with integrated appliances and tasteful coordinating fixtures and fittings - this is a well planned domestic preparation area which has been refurbished to a very high standard. To the first floor there are 4 bedrooms and a family bathroom with a quality white suite to include a shower over the bath and soft contrasting tiled surround.Outside to the rear the lovely garden serves to enhance the overall presentation throughout. The garden is mainly laid to lawn and enclosed with a high level perimeter and boundary fence. Double drive gates provide easy access to the rear garden thus creating the potential for off road parking or a a hard standing area. There is also a raised decking patio/seating area inset. A useful addition to the property is an external utility room - a versatile space ideal for use as a laundry room or additional storage area.As one would expect from a property of this calibre there is a gas central heating system and double glazing throughout.Internal viewing is not only highly recommended but essential to appreciate the size and standard of the accommodation on offer. This superb property is offered with vacant possession on completion and with no chain involved. Must be Viewed!!The property is perfectly placed in a highly sought after residential area close to all amenities much needed for day to day living. The property is in a ideal position with an attractive lawned green with space for multi-vehicle off road parking.There are busy local shopping centres nearby however, regular public transport links create easy access to Hull city centre and the surrounding areas including the village and market green of the neighbouring village of Cottingham for a more extensive shopping experience. The area also has a great choice of reputable schools and colleges and for those who enjoy spending time with family and friends there are many well visited public houses and family restaurants to choose from.Entrance Double glazed front entrance door with matching side screen windows leads through to the entrance hall..Entrance Hall Staircase off to the first floor. Wall mounted vertical classic style radiator. Oak grained effect laminate flooring.GF Cloaks/W.C. White 2 piece suite comprising of a vanity wash hand basin with storage space beneath and tiled splash back surround and a low flush W.C. Recessed downlighting.Extractor fan.Oak grained effect laminate flooring.Lounge/Dining Area20' 10'' x 11' 3'' (6.37m x 3.44m) Extremes to extremes.Dual aspect.Double glazed window with aspect over the front garden area. Double glazed patio doors providing views and access to the rear decking patio and gardens beyond. Chimney breast feature with recessed downlighting and oak over mantle. Radiators.Oak grained effect laminate flooring.Kitchen10' 5'' x 8' 5'' (3.19m x 2.57m) Extremes to extremes.Double glazed window with aspect over the rear garden area. .Range of matching base, drawer and wall mounted units with matching glazed display cabinets.Coordinating roll edged laminate work surface housing a hob, built-in double oven beneath and a glass and stainless steel funnel hood extractor fan over all with a tiled brick effect splash back surround.A further work surface houses a 1&1/2 bowl single drainer sink unit with a mixer tap over also with a contrasting tiled splash back surround.Space for upright fridge/freezer.Classic style upright radiator.Recessed down lighting.Oak grained effect laminate flooring.Landing Loft hatch through to the roof void.Deep built-in storage cupboard with shelving.Radiator.Bedroom One11' 9'' x 11' 5'' (3.59m x 3.48m) Extremes to extremes.Double glazed window with aspect over the front garden area and lawned green beyond.Radiator.Bedroom Two11' 8'' x 7' 8'' (3.56m x 2.37m) Extremes to extremes.Double glazed windows with aspect over the front garden area and lawned green beyond. Deep walk-in storage cupboard housing the gas central heating boiler. Radiator.Bedroom Three8' 11'' x 7' 7'' (2.74m x 2.33m) Extremes to extremes.Double glazed window with aspect over the rear garden area.Radiator.Bedroom Four7' 2'' x 5' 10'' (2.19m x 1.79m) Extremes to extremes.Double glazed window with aspect over the rear garden area.Radiator.Bathroom White 3 piece suite comprising of a panel bath, built-in vanity wash hand basin and built-in low flush W.C. Over the bath is a chrome effect double shower with a rain water shower head and fixed shower screen. Contrasting tiled surround. Open display and storage shelving. Chrome effect upright towel rail/radiator.Chrome fittings to the sanitary ware.Double glazed opaque windows.Extractor fan.Recessed downlighting.Rear Garden Outside to the rear is a raised decking patio/seating area. The garden is mainly laid to lawn and enclosed with a high level timber perimeter and boundary fence. There are also double drive gates providing access through and on to Kilnwick Avenue.A high level gate leads through to covered access and extends through to Kilnwick Avenue.Utility Room A utility room has been created from an outside brick store and has a range of high gloss base and wall mounted units with a built-in single drainer sink unit and a tiled brick effect splash back surround. Plumbing for automatic washing machine.Space for upright fridge/freezer. Space for tumble dryer. Recessed downlighting. Extractor fan.Double glazed window.Double glazed rear entrance door. Oak grained effect laminate flooring.
Interested in this property?
Council tax
First listed
Over a month agoHull, HU5
Marketed by
Home Estates 107 Chanterlands Avenue,Hull,HU5 3TGCall agent on 01482 440244
Placebuzz mortgage repayment calculator
Monthly repayment
The Est. Mortgage is for a 25 years repayment mortgage based on a 10% deposit and a 5.5% annual interest. It is only intended as a guide. Make sure you obtain accurate figures from your lender before committing to any mortgage. Your home may be repossessed if you do not keep up repayments on a mortgage.
Hull, HU5 - Streetview
DISCLAIMER: Property descriptions and related information displayed on this page are marketing materials provided by Home Estates. Placebuzz does not warrant or accept any responsibility for the accuracy or completeness of the property descriptions or related information provided here and they do not constitute property particulars. Please contact Home Estates for full details and further information.





