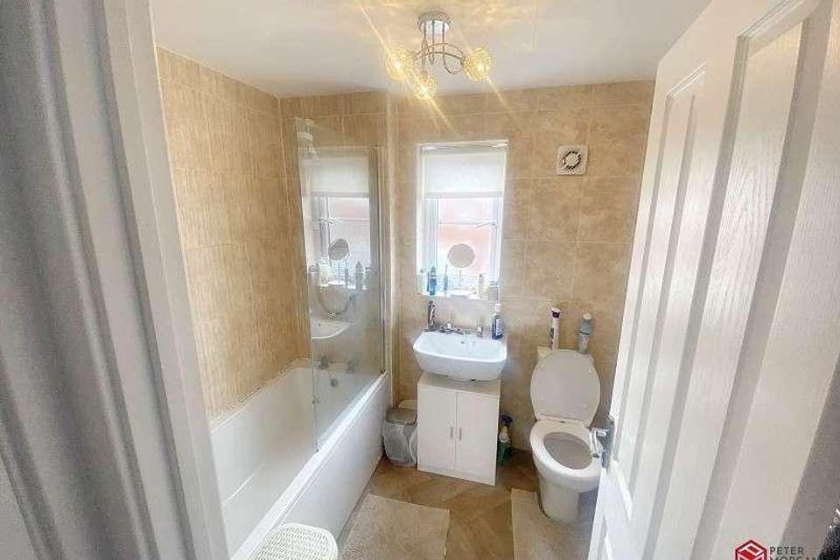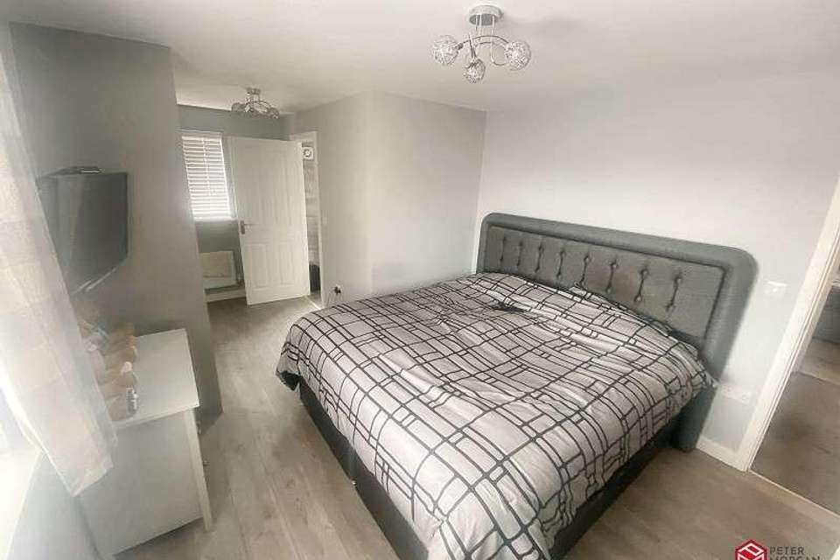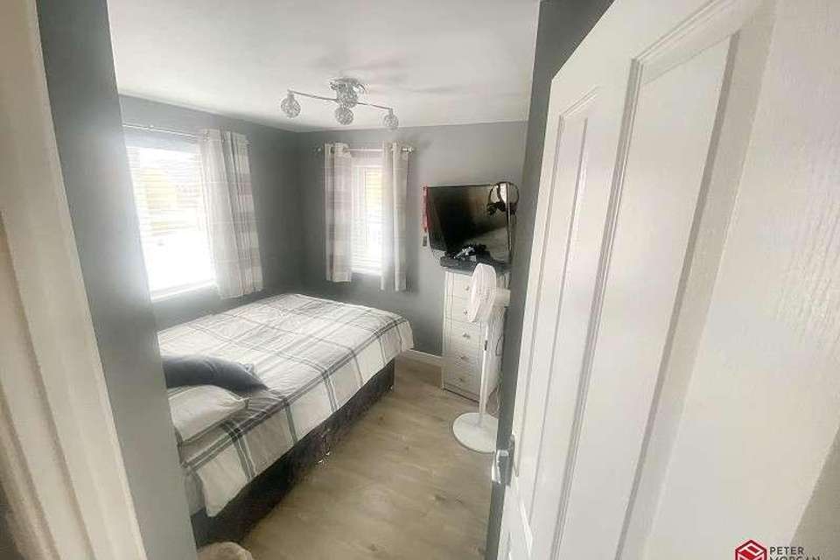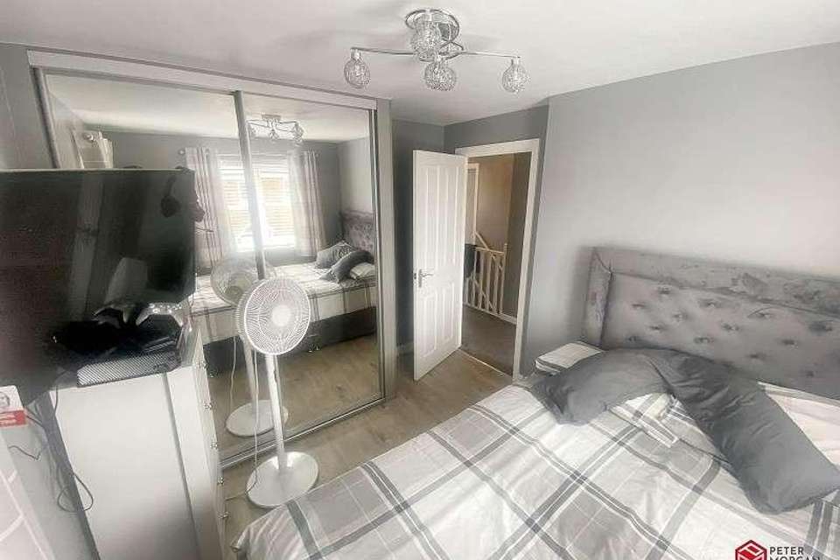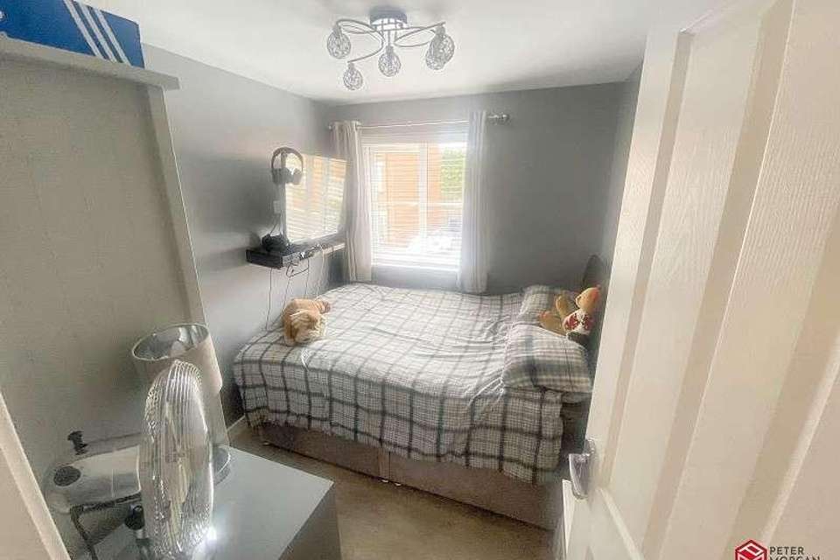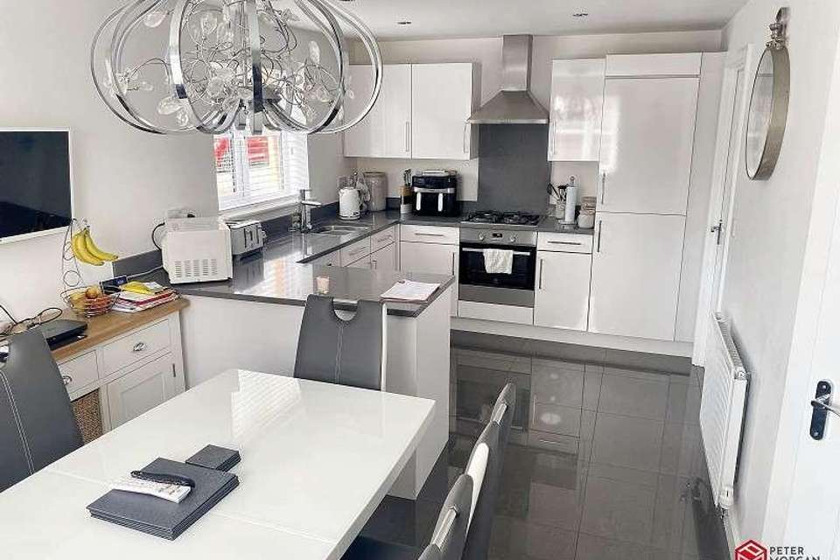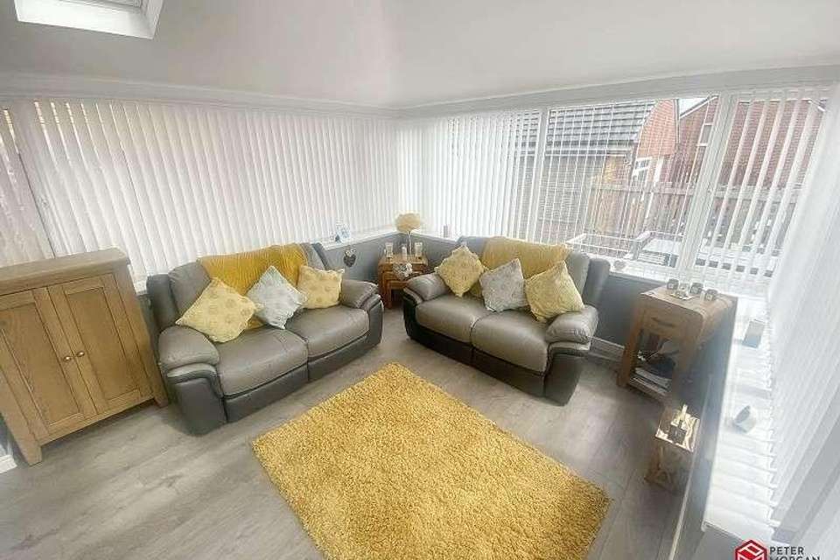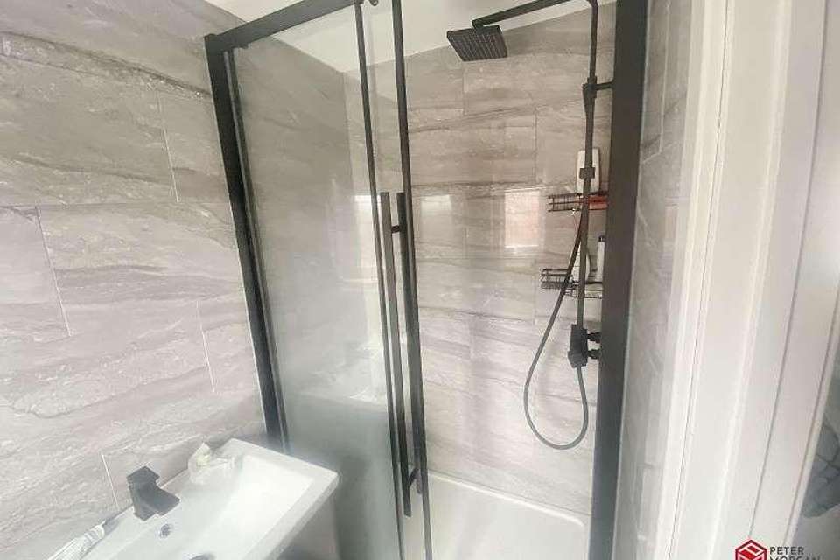3 bedroom detached house for sale
Llanelli, SA14detached house
bedrooms
Property photos
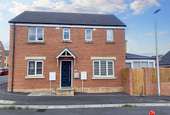
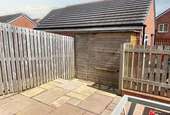
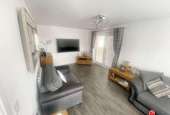
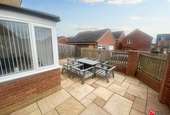
+8
Property description
AN OPPORTUNITY TO PURCHASE A 3 BEDROOM, 2 BATHROOM STYLE DETACHED MODERN HOME WITH SUN ROOM, OPEN PLAN KITCHEN / DINING ROOM, GARDEN AND DETACHED GARAGE. The property comprises ground floor hallway, lounge, kitchen/ dining room, sun room, utility room and cloakroom. First floor landing, family bathroom, and 3 bedrooms, bedroom 1 having ensuite shower room. The property benefits from uPVC double glazing and combi gas central heating. GROUND FLOOR Hallway Tiled flooring. Doors to lounge and kitchen/ dining room. Staircase to first floor. Lounge uPVC double glazed window to front and uPVC double glazed patio doors with access to sun room. Wood effect flooring. Radiator. Door to.. Sun Room Purpose built with ceiling (not glass). uPVC double glazed windows and door to garden providing indoor / outdoor living. Kitchen / Dining Room uPVC double glazed windows to front and side. A range of wall mounted and base units. Built in oven and fridge freezer. Sink. Tiled floor. Door to.. Utility Room uPVC double glazed door to garden. Base units and worktops. Plumbed for washing machine. Space for tumble dryer. Door to.. Cloakroom 2 piece suite comprising low level W.C and hand washbasin. Tiled floor. FIRST FLOOR Landing Double glazed window to front Storage cupboard. Radiator. Doors to.. Family Bathroom uPVC frosted window to side. Fitted bathroom suite comprising of low level WC, wash hand basin and bath with overhead shower. Fully tiled walls and floor. Bedroom 1 uPVC double glazed windows to front. Bespoke fitted wardrobes. Radiator. Wood effect flooring. Door to.. En-suite shower room uPVC double glazed frosted window to side aspect. 3 piece shower suite comprising low level WC, wash hand basin and shower with Rainstorm shower. Tiled Walls and floor. Extractor fan. Towel rail. Bedroom 2 uPVC double glazed window to front. Fitted carpet. Fitted double wardrobe. Radiator. Bedroom 3 uPVC double glazed window to front. Fitted wardrobe with sliding doors. Wood effect flooring. Radiator. EXTERIOR Frontage Laid with decorative slate. Steps and overhead canopy to front door. Gas and electric meter boxes. Side Garden Easy maintenance garden laid to paved patio. Purpose built bar. Boundary walls to the front of the property and a fence to the rear. Detached Garage Service Charge There is an annual service charge of ?175.79. Mortgage Advice PM Financial is the mortgage partner within the Peter Morgan Property Group. With a fully qualified team of experienced in-house mortgage advisors on hand to provide you with free, no obligation mortgage advice. Please feel free to contact us on 03300 563 555 or email us at bcb@petermorgan.net (fees will apply on completion of the mortgage). General Information Please be advised that the local authority in this area can apply an additional premium to council tax payments for properties which are either used as a second home or unoccupied for a period of time. Council Tax Band : D
Interested in this property?
Council tax
First listed
Over a month agoLlanelli, SA14
Marketed by
Peter Morgan Estate Agents 16 Dunraven Place,Bridgend,Mid Glamorgan,CF31 1JDCall agent on 01656 667100
Placebuzz mortgage repayment calculator
Monthly repayment
The Est. Mortgage is for a 25 years repayment mortgage based on a 10% deposit and a 5.5% annual interest. It is only intended as a guide. Make sure you obtain accurate figures from your lender before committing to any mortgage. Your home may be repossessed if you do not keep up repayments on a mortgage.
Llanelli, SA14 - Streetview
DISCLAIMER: Property descriptions and related information displayed on this page are marketing materials provided by Peter Morgan Estate Agents. Placebuzz does not warrant or accept any responsibility for the accuracy or completeness of the property descriptions or related information provided here and they do not constitute property particulars. Please contact Peter Morgan Estate Agents for full details and further information.





