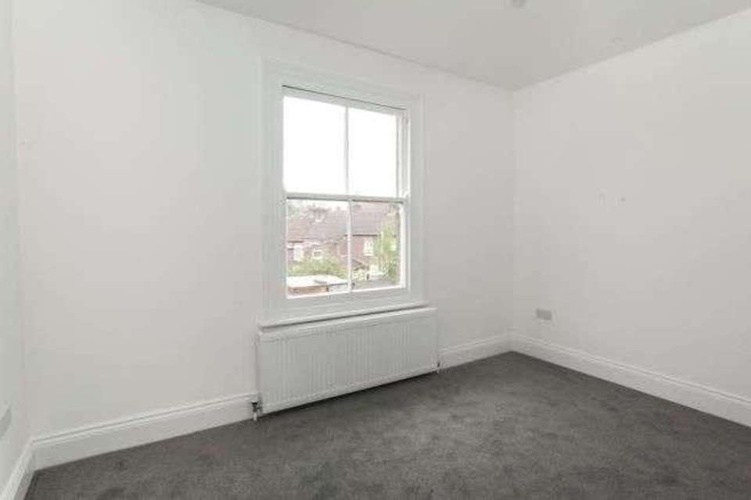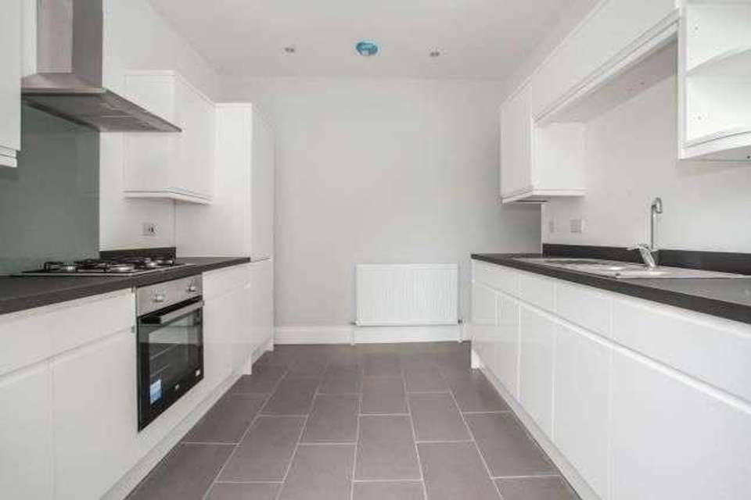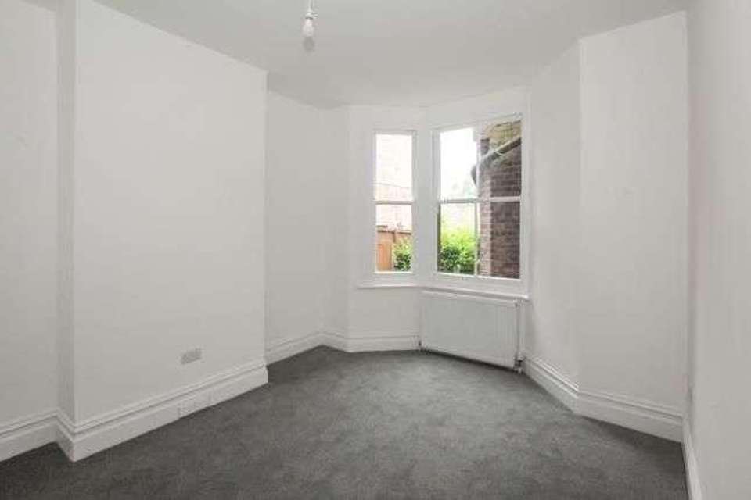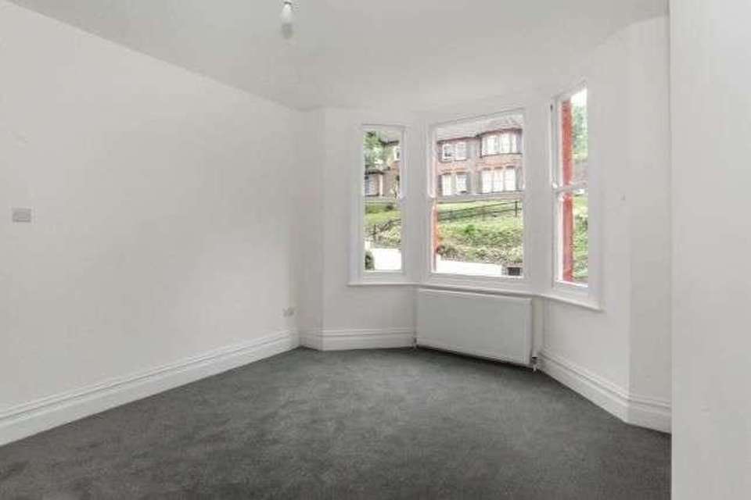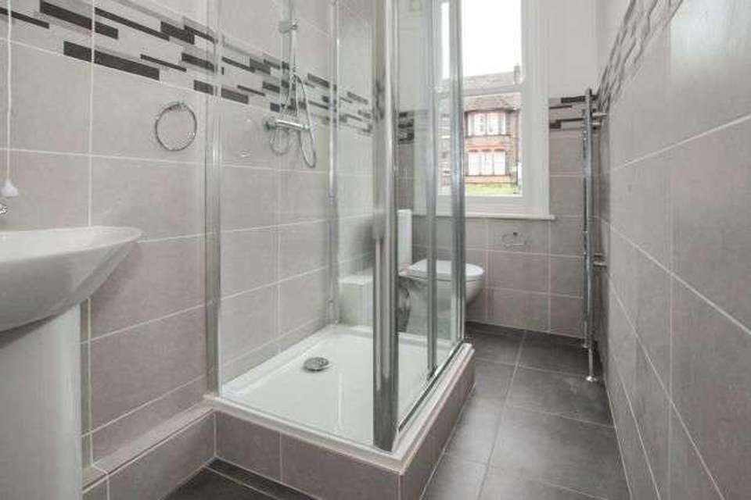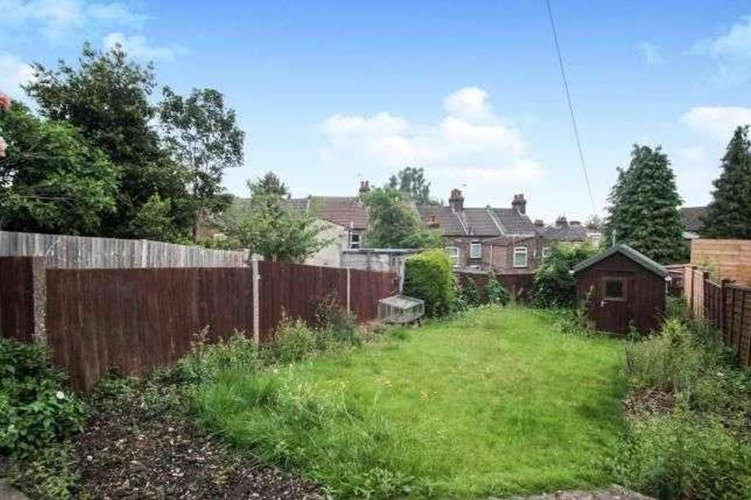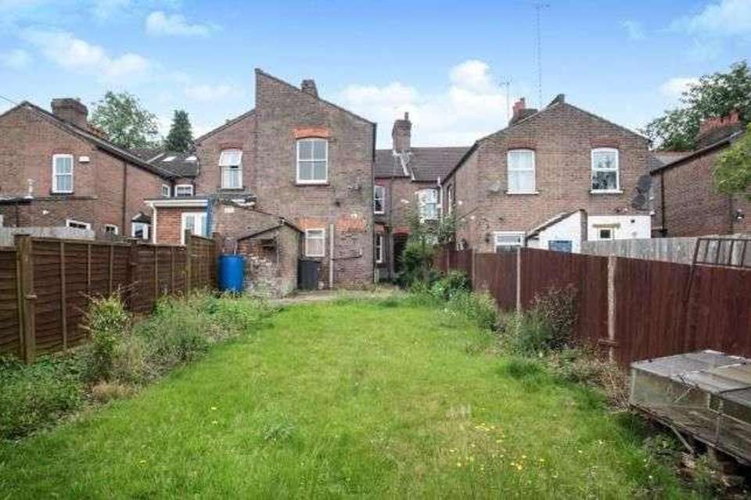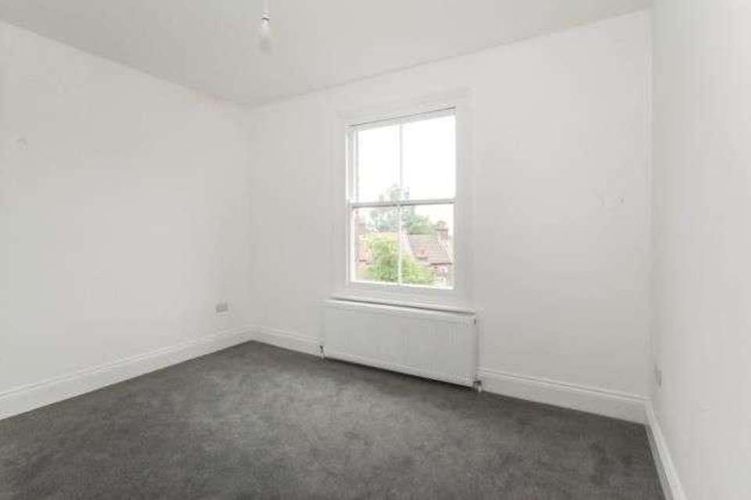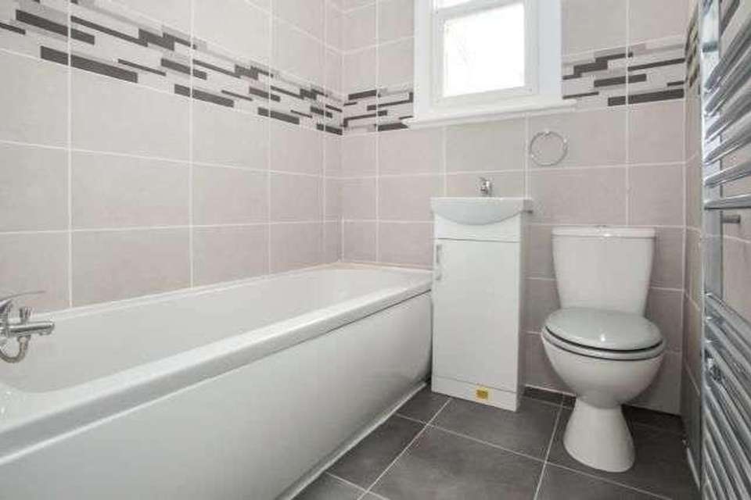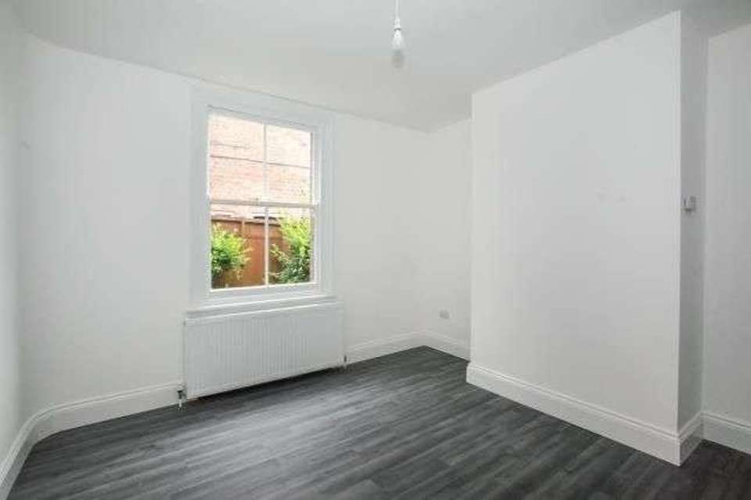4 bedroom terraced house for sale
Luton, LU1terraced house
bedrooms
Property photos
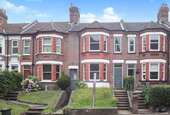
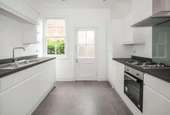
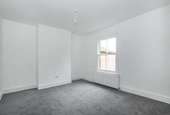
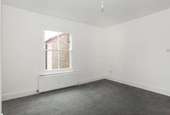
+10
Property description
Council tax band: C. Entrance through large front door opening to............... ENTRANCE HALL: Laminated wood flooring LOUNGE: 14 6 (4m 42cm) x 11 10 (3m 61cm). Double glazed uPVC window. Radiator, carpeted flooring DINING ROOM: 15 9 (4m 80cm) x 11 10 (3m 61cm). Double glazed uPVC window. Radiator, carpeted flooring FAMILY ROOM: 13 10 (4m 22cm) x 9 2 (2m 79cm). Double glazed uPVC window. Radiator, carpeted flooring GUEST CLOAKROOM: WC x . Low level WC, paneled bath. KITCHEN: 15 9 (4m 80cm) x 9 10 (3m 0cm). Double glazed uPVC window. Roll top work surface, wall and base units, stainless steel sink, integrated oven, electric hob, overhead extractor, integrated dishwasher, washing machine Stairs to first floor: Fitted carpet Landing: BEDROOM 1: 11 10 (3m 61cm) x 8 9 (2m 67cm). Double bedroom; double glazed uPVC window. Radiator, carpeted flooring SHOWER ROOM: Heated towel rail, tiled flooring. Single enclosure shower, pedestal sink. BEDROOM 2: 11 10 (3m 61cm) x 9 10 (3m 0cm). Double bedroom; double glazed uPVC window. Radiator, carpeted flooring BEDROOM 3: 13 2 (4m 1cm) x 9 10 (3m 0cm). Double glazed uPVC window. Radiator, carpeted flooring BEDROOM 4: 14 6 (4m 42cm) x 14 6 (4m 42cm). Double bedroom; double glazed uPVC window. Radiator, carpeted flooring BATHROOM: Double glazed uPVC window. Heated towel rail, tiled flooring. Low level WC, paneled bath, shower over bath, pedestal sink Exterior: REAR GARDEN: Good sized rear garden FRONT GARDEN: Good sized front garden GENERALINFORMATION: TENURE: Freehold LOCAL AUTHORITY: Luton FIXTURES & FITTINGS: All fixtures and fittings are expressly excluded from the sale unless specifically mentioned herein. AGENTS NOTE: London Properties have not tested apparatus, equipment, fittings or services and so cannot verify they are in working order. The buyer is advised to obtain verification from their solicitor. MAILING LIST: We at the London Properties Sales Team hope to be in regular contact with you to assist in your search for a suitable property. To keep our records up to date we request that you keep us informed as to the progress of your search so as to avoid any unnecessary inconvenience. Thank you for your assistance in this matter. DETAILS BY E-MAIL: We can send full colour sales particulars by e-mail. If you would like to receive details via this medium, please either telephone us with your e-mail address or send an e-mail to the sales team at: info@london-properties.co.uk FREE VALUATIONS & MARKETING ADVICE: We at London Properties would like to assist you with the sale of your property? Just contact the sales team and we will be pleased to offer you a free valuation and market appraisal, a service that we provide with obligation. Competitive fees are available for both sole and multiple agency instructions. Please contact the sales team on: 020 8861 4615 FeaturesGardenWashing MachineOven/HobGas Central HeatingCombi Boiler
Interested in this property?
Council tax
First listed
Over a month agoLuton, LU1
Marketed by
London Properties 95 High Street,Harrow Weald,Middlesex,HA3 5DLCall agent on 0208 861 4615
Placebuzz mortgage repayment calculator
Monthly repayment
The Est. Mortgage is for a 25 years repayment mortgage based on a 10% deposit and a 5.5% annual interest. It is only intended as a guide. Make sure you obtain accurate figures from your lender before committing to any mortgage. Your home may be repossessed if you do not keep up repayments on a mortgage.
Luton, LU1 - Streetview
DISCLAIMER: Property descriptions and related information displayed on this page are marketing materials provided by London Properties. Placebuzz does not warrant or accept any responsibility for the accuracy or completeness of the property descriptions or related information provided here and they do not constitute property particulars. Please contact London Properties for full details and further information.





