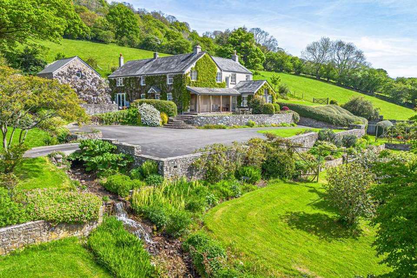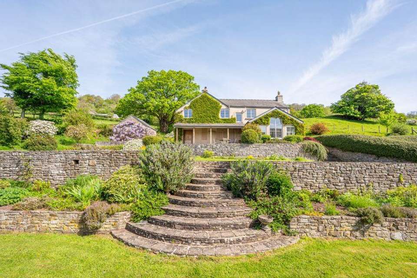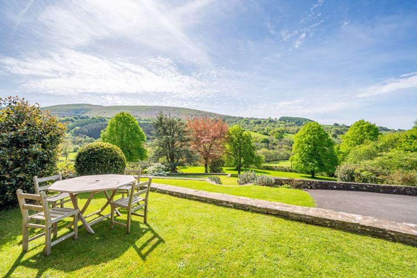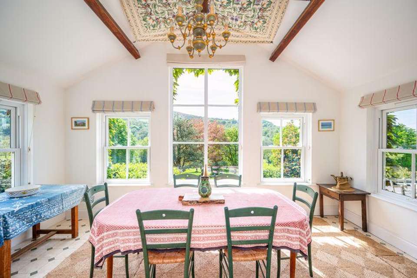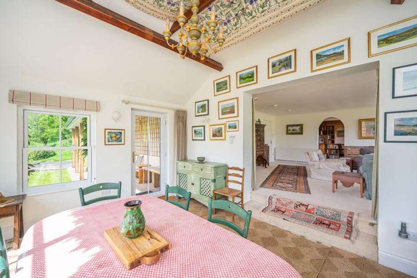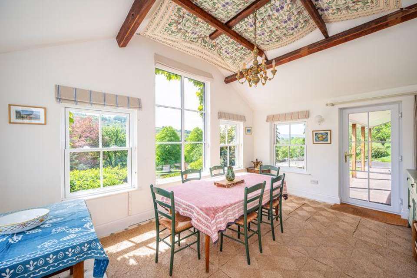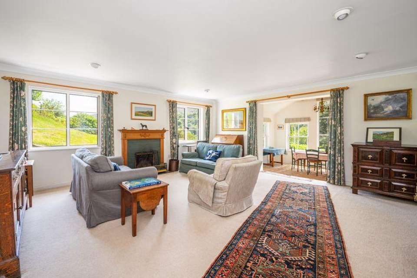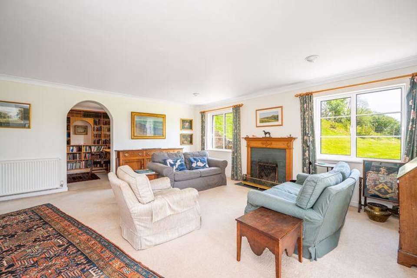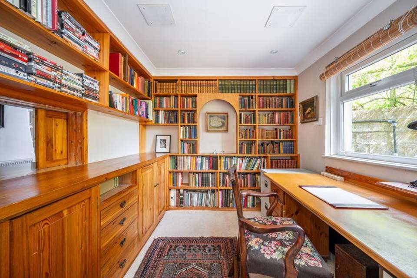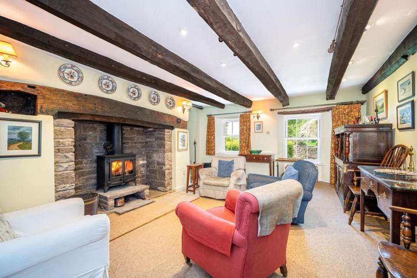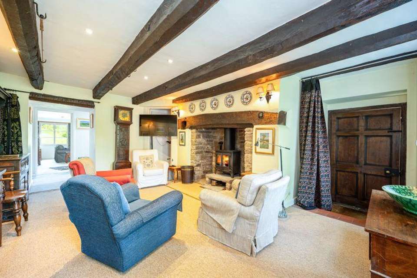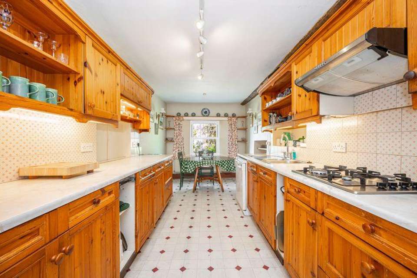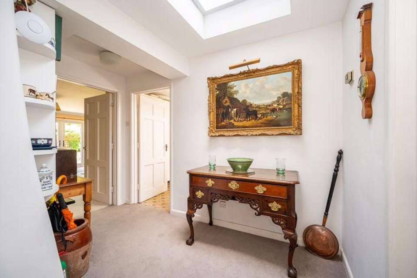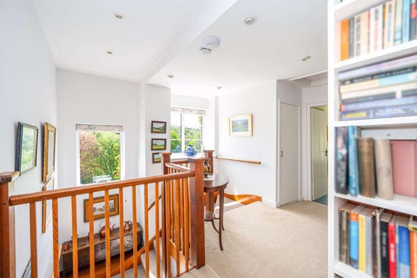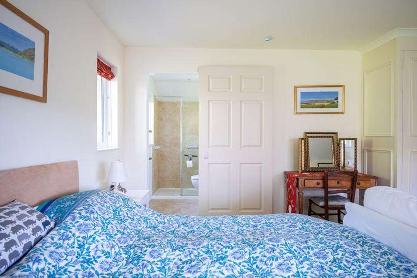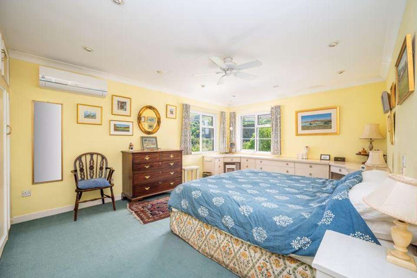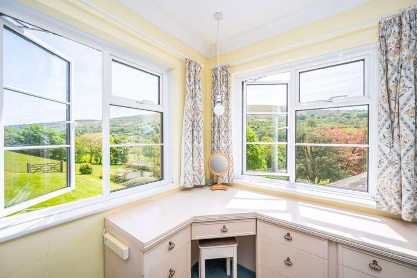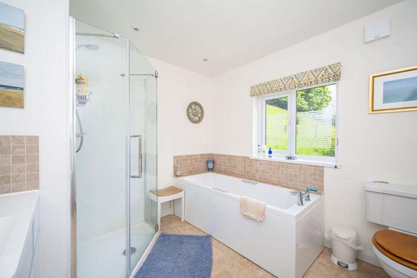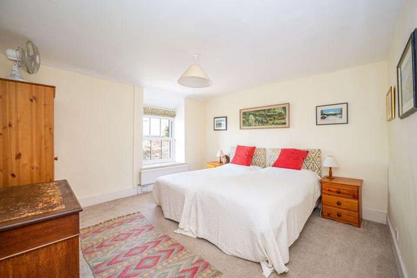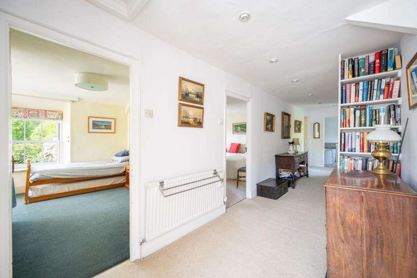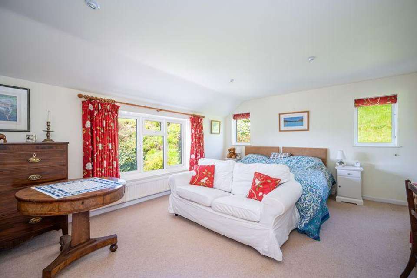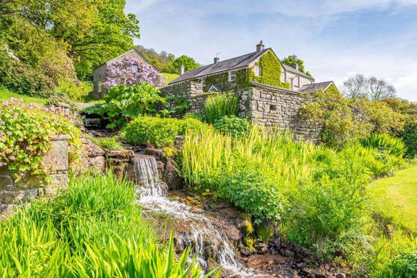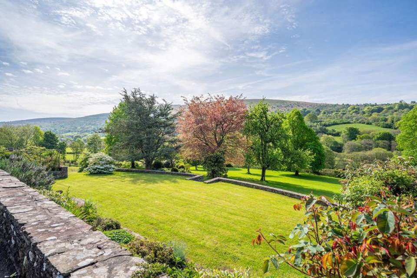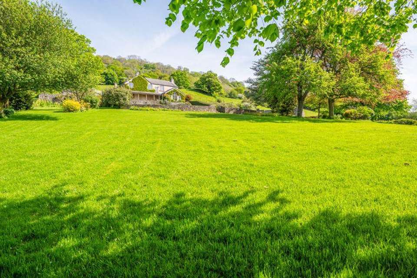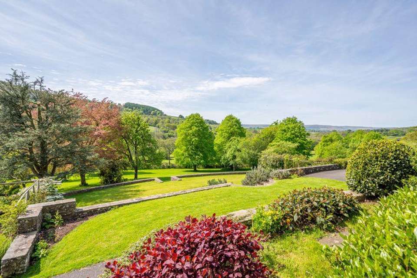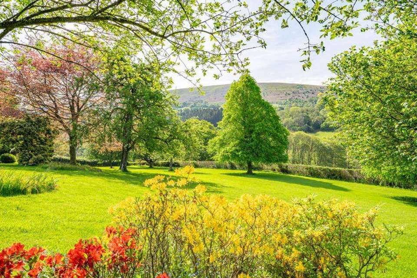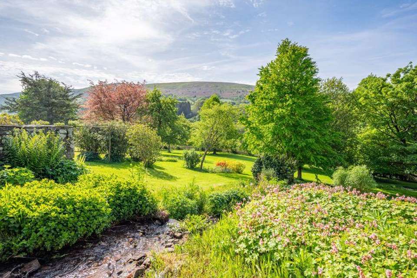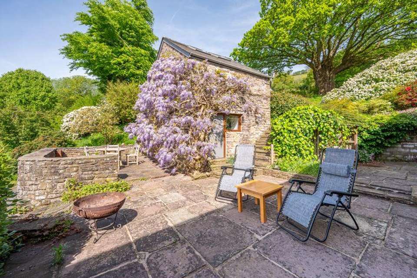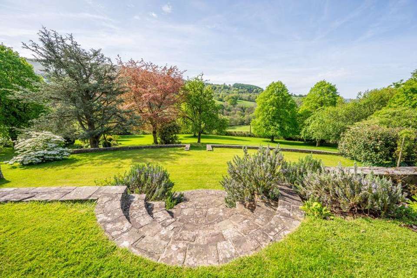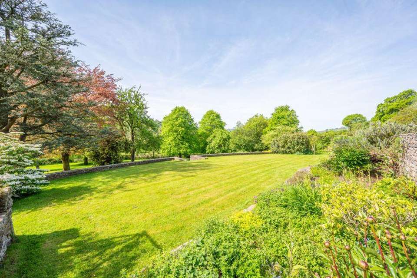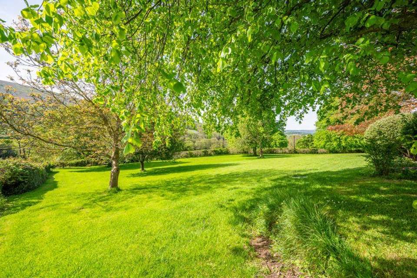5 bedroom detached house for sale
detached house
bedrooms
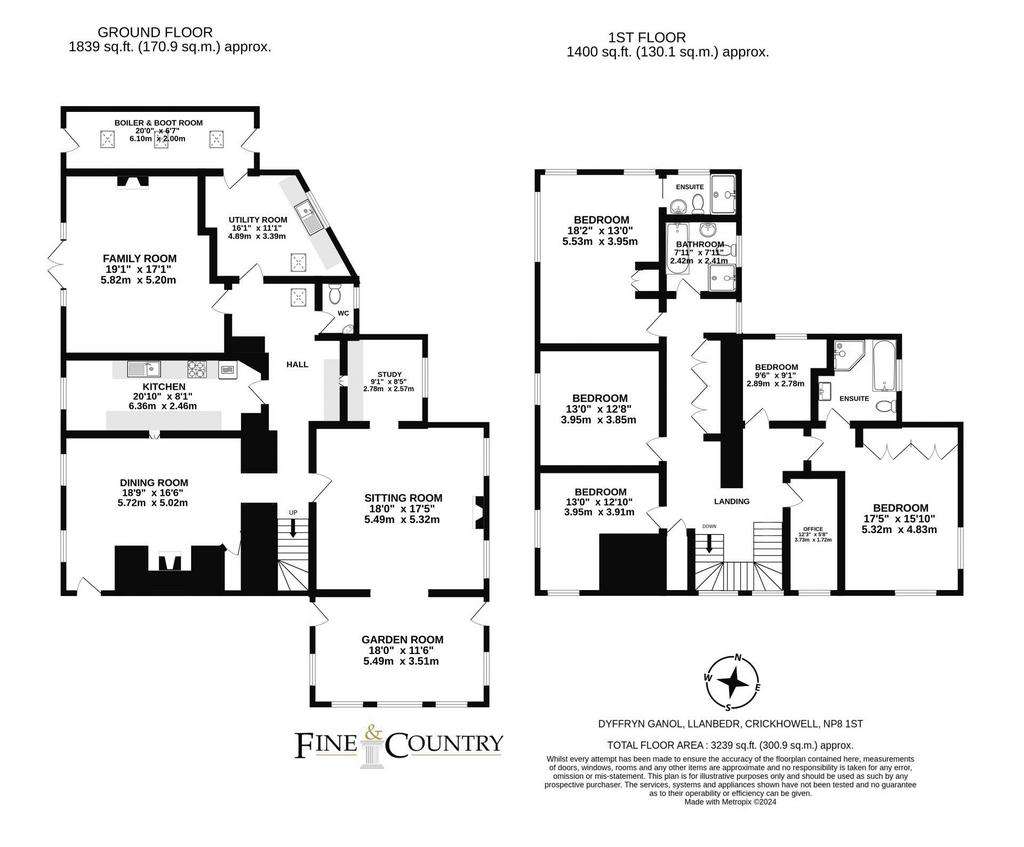
Property photos

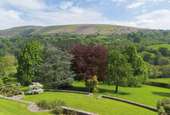
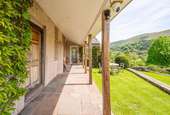
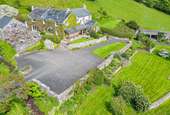
+31
Property description
A beautiful country home located in the sought after Grwyne Fawr valley within a few miles of the picturesque town of Crickhowell. A much loved family home extended and improved over the past 60 years but still retaining much of the character showcasing the 18th century origins. Set in an elevated position with breathtaking panoramic views across the spectacular mature gardens to the countryside and mountains of the Brecon Beacons/ Bannau Brycheiniog National Park.
Overview
An opportunity to purchase a home with much character and period features combined with contemporary upgrades to create a spectacular country house, complemented by beautiful mature gardens with glorious panoramic views. Arranged over two storeys, the original 18th century dwelling was extended in 1964 and 1978 and now offers a footprint of circa 3300sqft / 300sqm.
Ground Floor
The front door opens into the original part of the house, now used as a dining room / snug. A room with a wealth of features including a stone fireplace with wood burning stove on a raised hearth, exposed oak beams and door to the original stone staircase cupboard. An arch from the dining room leads to the inner hall which provides access to all the principal ground floor rooms. In practice, the door to the garden room from the veranda is used on a day to today basis as the primary entrance, a glazed room positioned to both enjoy the views and a morning coffee. Open plan to the garden room is a light and spacious sitting room with a feature fireplace and archway to the study with built-in cupboards, drawers and book shelving. From the sitting room a door opens into the hall, to the far end of which there are doors to a W.C. and to a useful utility room, beyond which is the boiler room and boot room with built-in cupboards and doors at either end to outside.
...
On the opposite side of the hall from the sitting room and adjoining the dining room is a comprehensively fitted kitchen with a range of wood fronted cupboards and space for a breakfast table. The hall also leads to a spacious family/games room with a gas fire and double doors opening out onto the side terrace. This is a perfect, informal room - ideal for a family to gather, a childrens' playroom, games room or perhaps a library/cinema room.
...
To summarise, on the ground floor we have 3 spacious reception rooms, the dining room with the original features from the circa 18th century and the more modern sitting room and family room plus the garden room with picture windows capturing the panoramic views. The ground floor is completed by a fitted kitchen, study, useful utility room, boot room and store to the rear, and a W.C. located off the hall. The generous and flexible accommodation would lend itself to multi generation living with the possibility of one of the reception rooms being used as a bedroom and the utility room being subdivided to provide a downstairs shower room.
First Floor
Stairs rise from the hall to the first floor landing where 5 bedrooms, 2 of which are ensuite, plus a family bathroom are located. In addition to the bedrooms is an office which could, potentially, be a dressing room for one of the principal bedrooms. The bedrooms to the front and side of the house have beautiful views and are flooded with light. A good sized linen/storage cupboard with hot water tank is located on the landing.
Gardens and Grounds
The garden speaks for itself. No words can do justice to the fabulous, extensive south facing gardens which brighten the dullest of days with the colourful planting, perfect lawns, specimen trees, stone terraces and stream running down from the mountain behind forming a natural water feature. Spanning the south front of the house is an attractive veranda, an ideal place to relax and enjoy the panoramic views. From the road, the house is approached across a cattle grid and along a 90 metre long front driveway to the ample parking area set discreetly to the side of the gardens.
Outbuildings
The driveway continues to a barn, now a double garage and workshop (which has the scope, subject to any relevant planning consents, to be improved to provide further garaging or perhaps ancillary accommodation), a separate stone shed and logshed and thence down the back drive to the road.Next to the house sits a delightful detached stone outbuilding, covered in established wisteria. It is currently used as a workshop on the ground floor, with external stone steps to a studio on the first floor.
Location
Dyffryn Ganol is situated off a country lane circa 1 mile from the pretty village of Llanbedr and circa 2.5 miles from the picturesque town of Crickhowell. The village of Llanbedr is centred around an historic church, and also has a village Inn, The Red Lion and a Community Hall. Crickhowell, which lies on the banks of the River Usk, has a good range of local shops, including many independent retailers, schools and services. The market towns of Monmouth, Abergavenny, Brecon and Hereford are all within easy reach and provide more extensive shopping and recreational facilities. The A40 at Crickhowell provides direct access to Brecon and to the historic town of Abergavenny is approximately 6 ½ miles where there is a main line railway station and access to the A449/A465 which in turn link to the M4/M5 and M50 motorway networks.
...
The valley runs through the stunning Black Mountains and lies within the Brecon Beacons (Bannau Brycheiniog) National Park renowned for its outstanding natural beauty.
Local Authority
Powys County Council.
Council Tax Band
H. Please note that the Council Tax banding was correct as at date property listed. All buyers should make their own enquiries.
Energy Performance Certificate
Rating: ETo view the full EPC please visit the GOV website.
Tenure
Freehold.
Services
We understand that the property has oil fired central heating system. The gas fire in the family room and the gas hob in the kitchen is serviced by bottled gas. Mains electricity. Spring water supply. Private drainage via septic tank.Broadband: Superfast broadband speeds currently supplied via Wireless Bridge on community system. Further details available from the vendor.Mobile: EE and Three are likely to be available outdoors, with limited EE inside. Please make your own enquiries via Ofcom.
Agent's Notes
The tennis court adjoining the far boundary of the property is not included in the sale. The new owners of Dyffryn Ganol will have first option to purchase in the future, and the vendor is prepared to discuss use of the tennis court with the buyers of Dyffryn Ganol.
Fixtures and Fittings
Unless specifically described in these particulars, all fixtures and fittings are excluded from the sale though may be available by separate negotiation.
Wayleaves, Easements & Rights of Way
The property is sold subject to and with the benefit of all rights, including rights of way, easements and proposed wayleaves. Please check with the Highways Department at the local County Council for the exact location of public footpaths/bridleways.
Consumer Protection from Unfair Trading Regulations 2008
All measurements are approximate and quoted in imperial with metric equivalents and are for general guidance only. Whilst every effort has been made to ensure accuracy, these sales particulars must not be relied upon. Please note Fine & Country have not tested any apparatus, equipment, fixtures and fittings or services and, therefore, no guarantee can be given that they are in working order. Internal photographs are reproduced for general information and it must not be inferred that any item shown is included with the property. Contact the numbers listed on the brochure.
Council Tax Band: H
Tenure: Freehold
Overview
An opportunity to purchase a home with much character and period features combined with contemporary upgrades to create a spectacular country house, complemented by beautiful mature gardens with glorious panoramic views. Arranged over two storeys, the original 18th century dwelling was extended in 1964 and 1978 and now offers a footprint of circa 3300sqft / 300sqm.
Ground Floor
The front door opens into the original part of the house, now used as a dining room / snug. A room with a wealth of features including a stone fireplace with wood burning stove on a raised hearth, exposed oak beams and door to the original stone staircase cupboard. An arch from the dining room leads to the inner hall which provides access to all the principal ground floor rooms. In practice, the door to the garden room from the veranda is used on a day to today basis as the primary entrance, a glazed room positioned to both enjoy the views and a morning coffee. Open plan to the garden room is a light and spacious sitting room with a feature fireplace and archway to the study with built-in cupboards, drawers and book shelving. From the sitting room a door opens into the hall, to the far end of which there are doors to a W.C. and to a useful utility room, beyond which is the boiler room and boot room with built-in cupboards and doors at either end to outside.
...
On the opposite side of the hall from the sitting room and adjoining the dining room is a comprehensively fitted kitchen with a range of wood fronted cupboards and space for a breakfast table. The hall also leads to a spacious family/games room with a gas fire and double doors opening out onto the side terrace. This is a perfect, informal room - ideal for a family to gather, a childrens' playroom, games room or perhaps a library/cinema room.
...
To summarise, on the ground floor we have 3 spacious reception rooms, the dining room with the original features from the circa 18th century and the more modern sitting room and family room plus the garden room with picture windows capturing the panoramic views. The ground floor is completed by a fitted kitchen, study, useful utility room, boot room and store to the rear, and a W.C. located off the hall. The generous and flexible accommodation would lend itself to multi generation living with the possibility of one of the reception rooms being used as a bedroom and the utility room being subdivided to provide a downstairs shower room.
First Floor
Stairs rise from the hall to the first floor landing where 5 bedrooms, 2 of which are ensuite, plus a family bathroom are located. In addition to the bedrooms is an office which could, potentially, be a dressing room for one of the principal bedrooms. The bedrooms to the front and side of the house have beautiful views and are flooded with light. A good sized linen/storage cupboard with hot water tank is located on the landing.
Gardens and Grounds
The garden speaks for itself. No words can do justice to the fabulous, extensive south facing gardens which brighten the dullest of days with the colourful planting, perfect lawns, specimen trees, stone terraces and stream running down from the mountain behind forming a natural water feature. Spanning the south front of the house is an attractive veranda, an ideal place to relax and enjoy the panoramic views. From the road, the house is approached across a cattle grid and along a 90 metre long front driveway to the ample parking area set discreetly to the side of the gardens.
Outbuildings
The driveway continues to a barn, now a double garage and workshop (which has the scope, subject to any relevant planning consents, to be improved to provide further garaging or perhaps ancillary accommodation), a separate stone shed and logshed and thence down the back drive to the road.Next to the house sits a delightful detached stone outbuilding, covered in established wisteria. It is currently used as a workshop on the ground floor, with external stone steps to a studio on the first floor.
Location
Dyffryn Ganol is situated off a country lane circa 1 mile from the pretty village of Llanbedr and circa 2.5 miles from the picturesque town of Crickhowell. The village of Llanbedr is centred around an historic church, and also has a village Inn, The Red Lion and a Community Hall. Crickhowell, which lies on the banks of the River Usk, has a good range of local shops, including many independent retailers, schools and services. The market towns of Monmouth, Abergavenny, Brecon and Hereford are all within easy reach and provide more extensive shopping and recreational facilities. The A40 at Crickhowell provides direct access to Brecon and to the historic town of Abergavenny is approximately 6 ½ miles where there is a main line railway station and access to the A449/A465 which in turn link to the M4/M5 and M50 motorway networks.
...
The valley runs through the stunning Black Mountains and lies within the Brecon Beacons (Bannau Brycheiniog) National Park renowned for its outstanding natural beauty.
Local Authority
Powys County Council.
Council Tax Band
H. Please note that the Council Tax banding was correct as at date property listed. All buyers should make their own enquiries.
Energy Performance Certificate
Rating: ETo view the full EPC please visit the GOV website.
Tenure
Freehold.
Services
We understand that the property has oil fired central heating system. The gas fire in the family room and the gas hob in the kitchen is serviced by bottled gas. Mains electricity. Spring water supply. Private drainage via septic tank.Broadband: Superfast broadband speeds currently supplied via Wireless Bridge on community system. Further details available from the vendor.Mobile: EE and Three are likely to be available outdoors, with limited EE inside. Please make your own enquiries via Ofcom.
Agent's Notes
The tennis court adjoining the far boundary of the property is not included in the sale. The new owners of Dyffryn Ganol will have first option to purchase in the future, and the vendor is prepared to discuss use of the tennis court with the buyers of Dyffryn Ganol.
Fixtures and Fittings
Unless specifically described in these particulars, all fixtures and fittings are excluded from the sale though may be available by separate negotiation.
Wayleaves, Easements & Rights of Way
The property is sold subject to and with the benefit of all rights, including rights of way, easements and proposed wayleaves. Please check with the Highways Department at the local County Council for the exact location of public footpaths/bridleways.
Consumer Protection from Unfair Trading Regulations 2008
All measurements are approximate and quoted in imperial with metric equivalents and are for general guidance only. Whilst every effort has been made to ensure accuracy, these sales particulars must not be relied upon. Please note Fine & Country have not tested any apparatus, equipment, fixtures and fittings or services and, therefore, no guarantee can be given that they are in working order. Internal photographs are reproduced for general information and it must not be inferred that any item shown is included with the property. Contact the numbers listed on the brochure.
Council Tax Band: H
Tenure: Freehold
Interested in this property?
Council tax
First listed
Over a month agoEnergy Performance Certificate
Marketed by
Fine & Country - Abergavenny 21 Nevill Street Abergavenny, Monmouthsh NP7 5AAPlacebuzz mortgage repayment calculator
Monthly repayment
The Est. Mortgage is for a 25 years repayment mortgage based on a 10% deposit and a 5.5% annual interest. It is only intended as a guide. Make sure you obtain accurate figures from your lender before committing to any mortgage. Your home may be repossessed if you do not keep up repayments on a mortgage.
- Streetview
DISCLAIMER: Property descriptions and related information displayed on this page are marketing materials provided by Fine & Country - Abergavenny. Placebuzz does not warrant or accept any responsibility for the accuracy or completeness of the property descriptions or related information provided here and they do not constitute property particulars. Please contact Fine & Country - Abergavenny for full details and further information.





