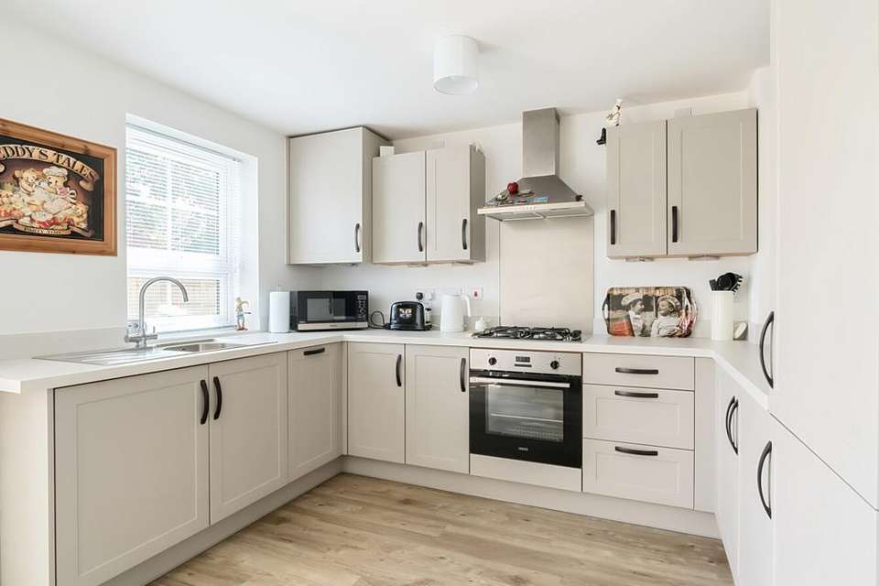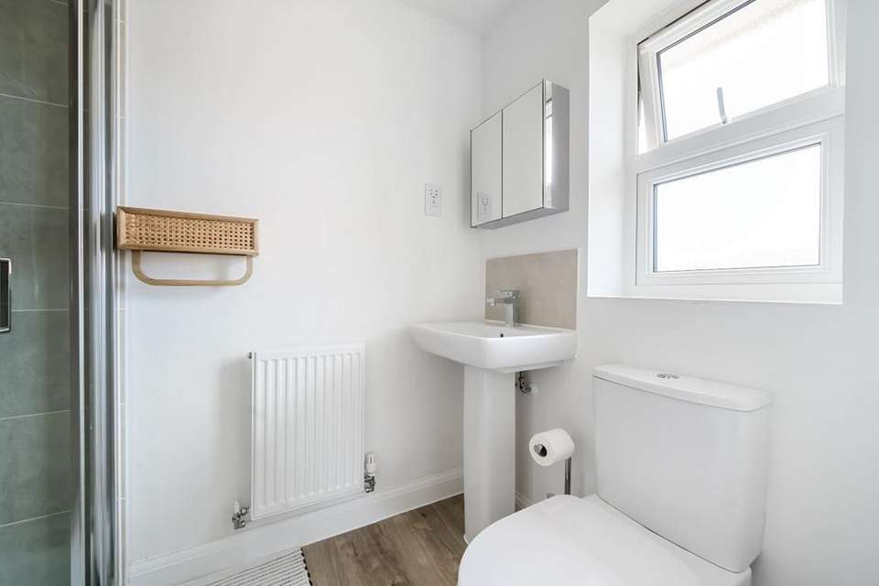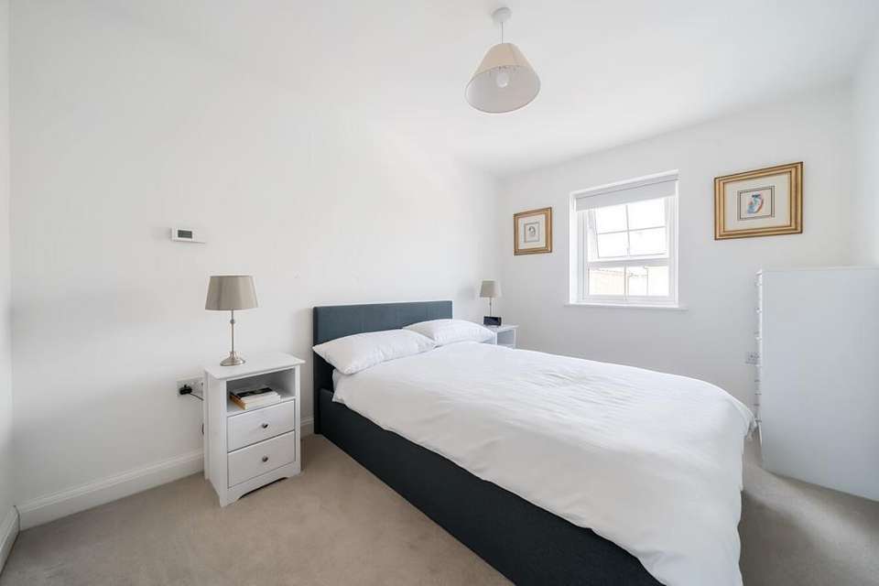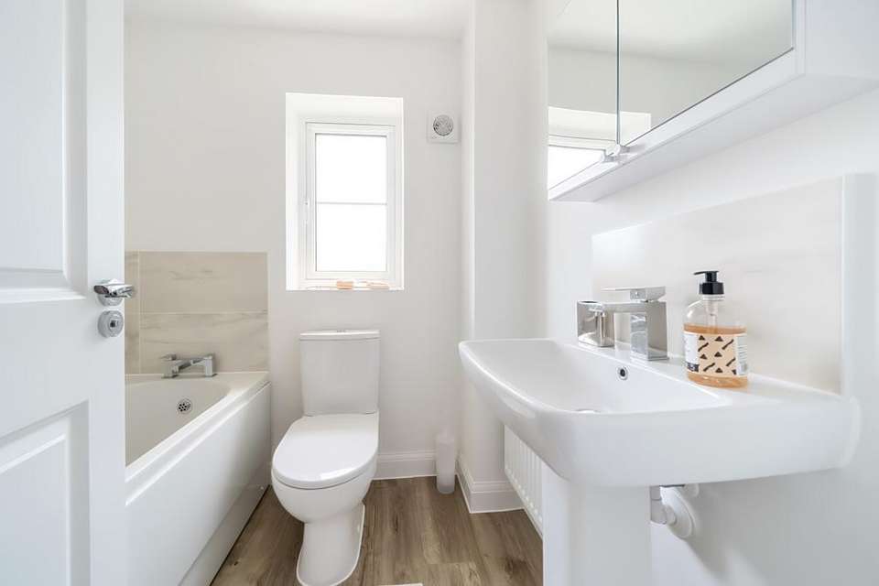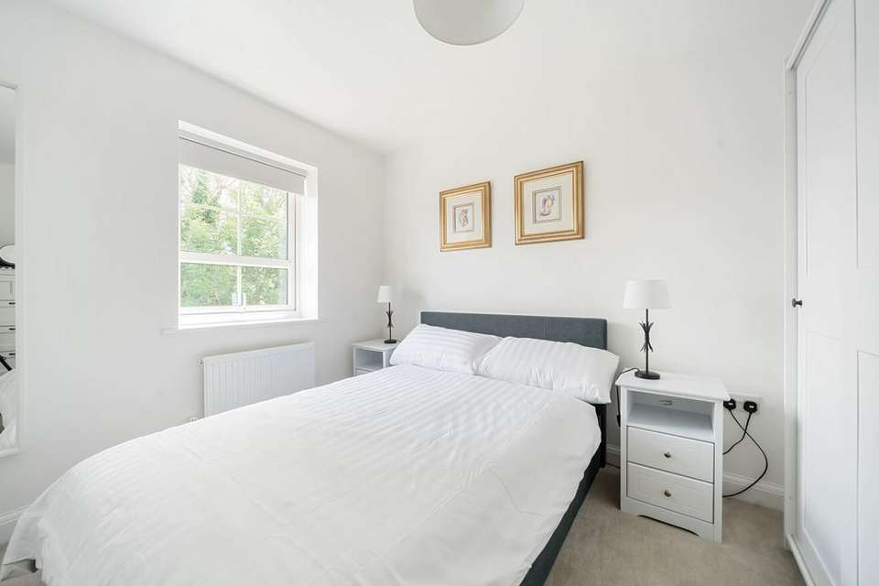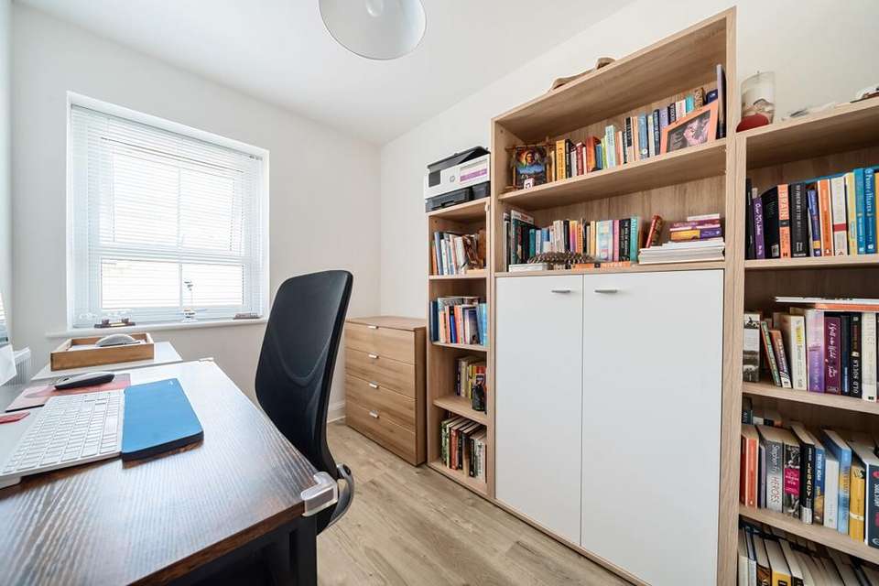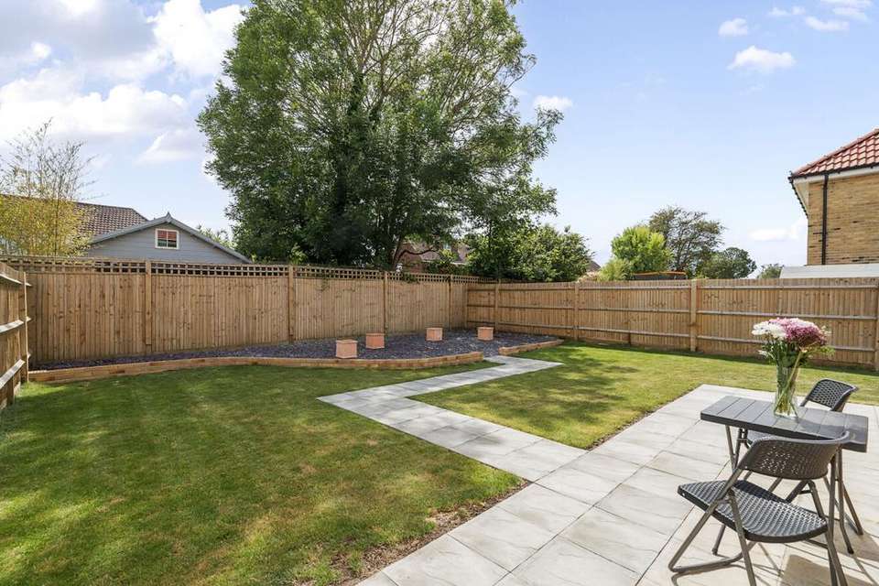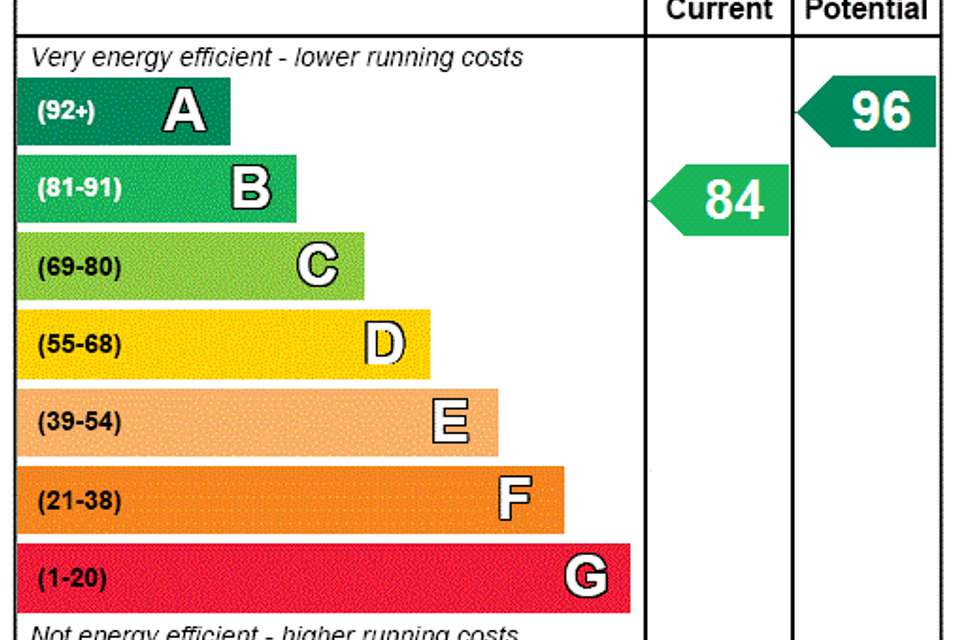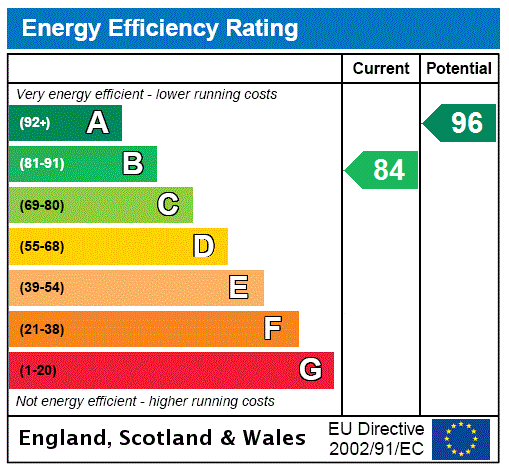3 bedroom semi-detached house for sale
semi-detached house
bedrooms
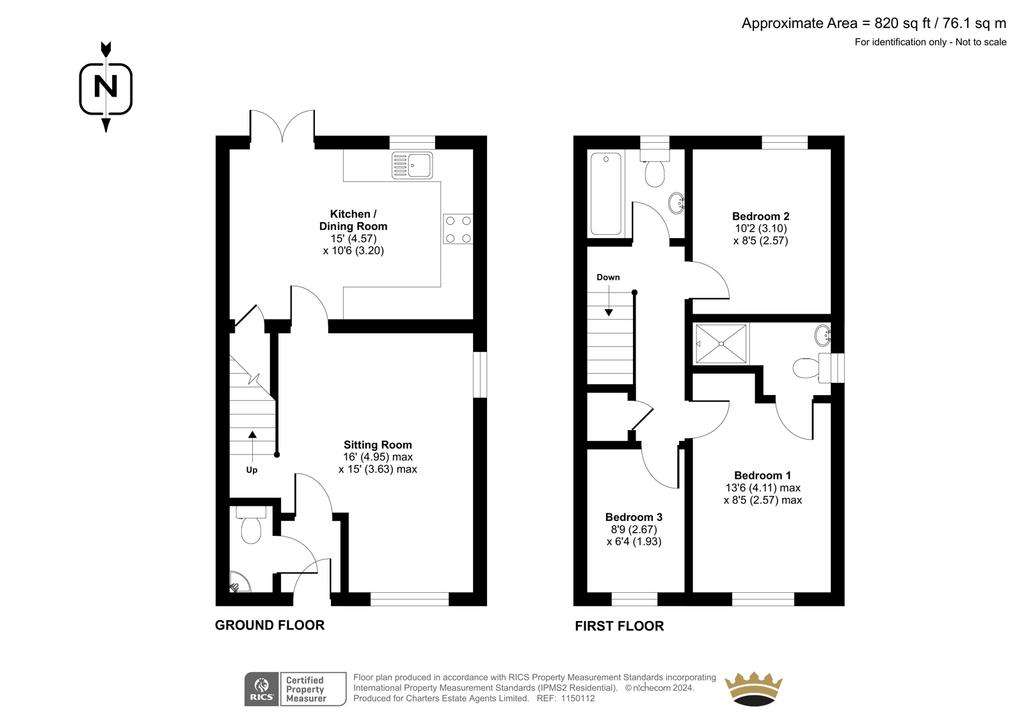
Property photos

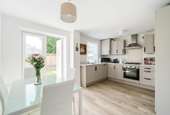


+8
Property description
Welcome to this stylish and contemporary three-bedroom semi-detached home, perfectly situated in the serene and sought-after location of Sandeman Grove, Hayling Island. Designed for modern living, this property offers a blend of comfort, space, and convenience, ideal for families and professionals alike.
Upon entering, you are greeted by a welcoming lounge at the front of the house, providing a cozy retreat for relaxation and entertainment. The heart of the home is the spacious kitchen/diner at the back, equipped with modern appliances and ample storage, creating the perfect space for culinary delights and family gatherings. A convenient downstairs toilet adds to the practicality of this home.
The first floor accommodates three well-appointed bedrooms. The principal bedroom boasts an elegant en-suite, ensuring privacy and luxury for the homeowners. The additional two bedrooms are generously sized and share a modern family bathroom, providing comfort and convenience for family members or guests.
One of the standout features of this property is the generous side garden, an enclosed oasis offering ample space for outdoor activities, gardening, and al fresco dining. This private garden area ensures a tranquil setting for relaxation and play. The property benefits from off-road parking on the driveway, providing secure and convenient parking for residents and visitors.
Hayling Island boasts an array of attractions, including stunning beaches, perfect for sunbathing, water sports, and scenic walks. The Hayling Island Coastal Path offers breathtaking views of the coastline. Family-friendly activities aplenty, from amusement parks to the wonders of the Hayling Island Seafront Railway. With its blend of natural beauty, rich history and recreational opportunities, Hayling Island is a wonderful place to live for all ages or a fantastic place to holiday.
ADDITIONAL INFORMATION
Services:
Water: Mains Supply
Gas: Mains Supply
Electric: Mains Supply
Sewage: Mains Supply
Heating: Gas
Materials used in construction: Brick
How does broadband enter the property: FTTP
Annual Estate Management Charge: Ask Agent
For further information on broadband and mobile coverage, please refer to the Ofcom Checker online
Upon entering, you are greeted by a welcoming lounge at the front of the house, providing a cozy retreat for relaxation and entertainment. The heart of the home is the spacious kitchen/diner at the back, equipped with modern appliances and ample storage, creating the perfect space for culinary delights and family gatherings. A convenient downstairs toilet adds to the practicality of this home.
The first floor accommodates three well-appointed bedrooms. The principal bedroom boasts an elegant en-suite, ensuring privacy and luxury for the homeowners. The additional two bedrooms are generously sized and share a modern family bathroom, providing comfort and convenience for family members or guests.
One of the standout features of this property is the generous side garden, an enclosed oasis offering ample space for outdoor activities, gardening, and al fresco dining. This private garden area ensures a tranquil setting for relaxation and play. The property benefits from off-road parking on the driveway, providing secure and convenient parking for residents and visitors.
Hayling Island boasts an array of attractions, including stunning beaches, perfect for sunbathing, water sports, and scenic walks. The Hayling Island Coastal Path offers breathtaking views of the coastline. Family-friendly activities aplenty, from amusement parks to the wonders of the Hayling Island Seafront Railway. With its blend of natural beauty, rich history and recreational opportunities, Hayling Island is a wonderful place to live for all ages or a fantastic place to holiday.
ADDITIONAL INFORMATION
Services:
Water: Mains Supply
Gas: Mains Supply
Electric: Mains Supply
Sewage: Mains Supply
Heating: Gas
Materials used in construction: Brick
How does broadband enter the property: FTTP
Annual Estate Management Charge: Ask Agent
For further information on broadband and mobile coverage, please refer to the Ofcom Checker online
Interested in this property?
Council tax
First listed
Over a month agoEnergy Performance Certificate
Marketed by
Charters - Park Gate Sales 39 Middle Road Southampton SO31 7GHPlacebuzz mortgage repayment calculator
Monthly repayment
The Est. Mortgage is for a 25 years repayment mortgage based on a 10% deposit and a 5.5% annual interest. It is only intended as a guide. Make sure you obtain accurate figures from your lender before committing to any mortgage. Your home may be repossessed if you do not keep up repayments on a mortgage.
- Streetview
DISCLAIMER: Property descriptions and related information displayed on this page are marketing materials provided by Charters - Park Gate Sales. Placebuzz does not warrant or accept any responsibility for the accuracy or completeness of the property descriptions or related information provided here and they do not constitute property particulars. Please contact Charters - Park Gate Sales for full details and further information.





