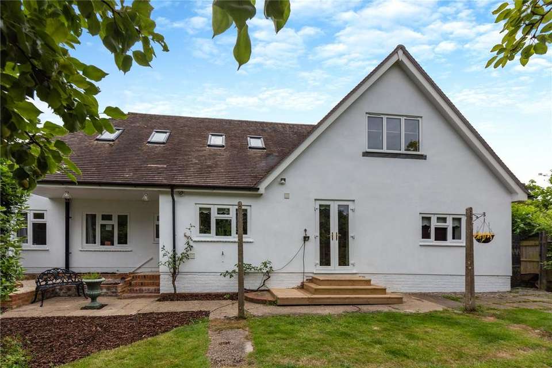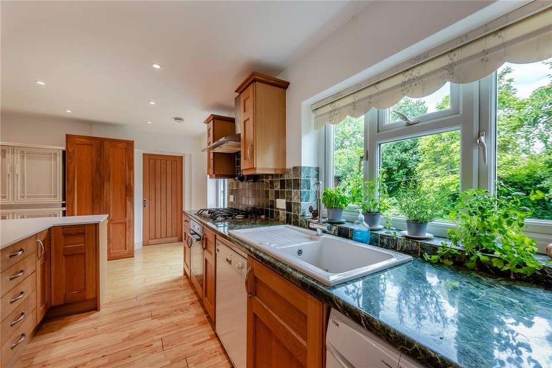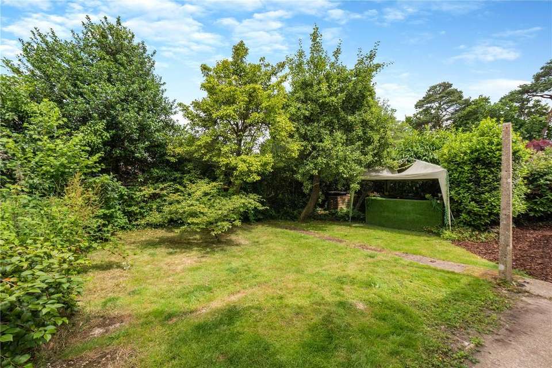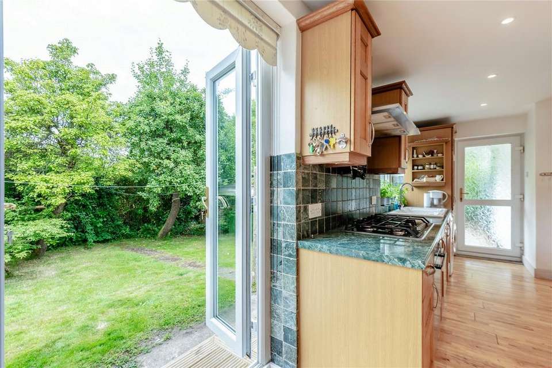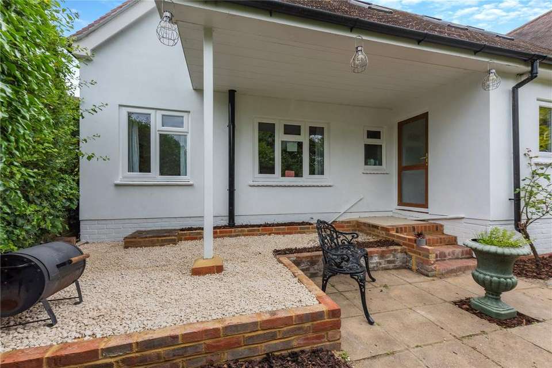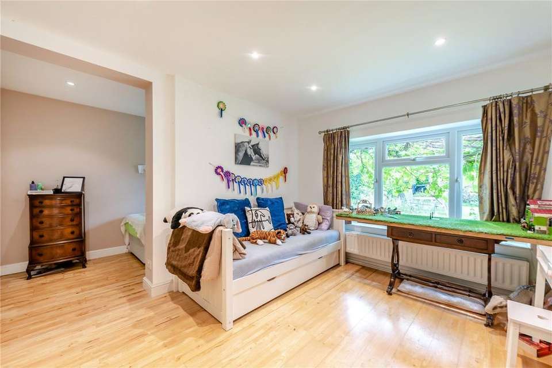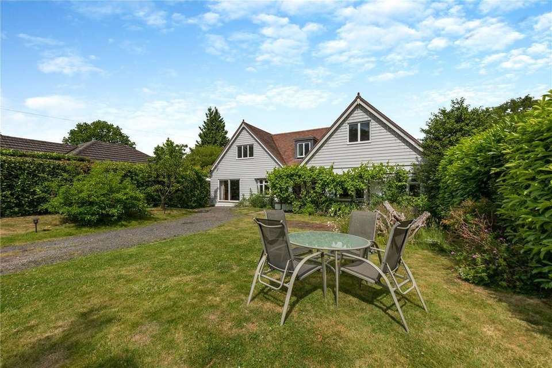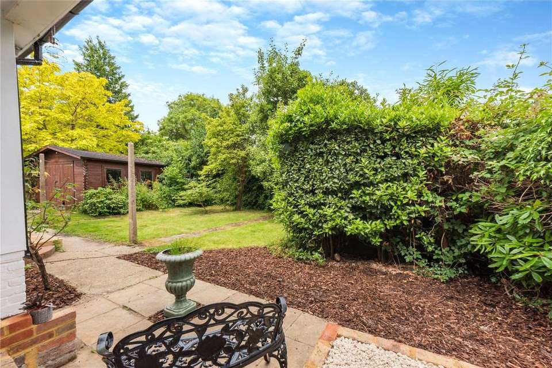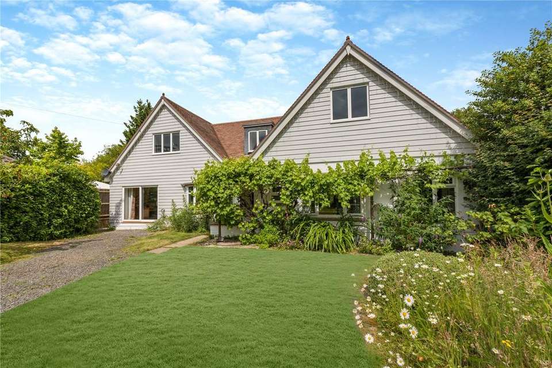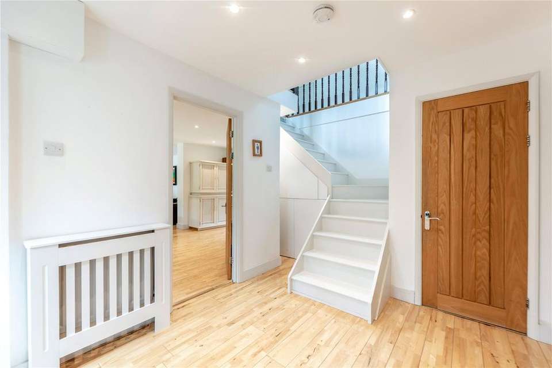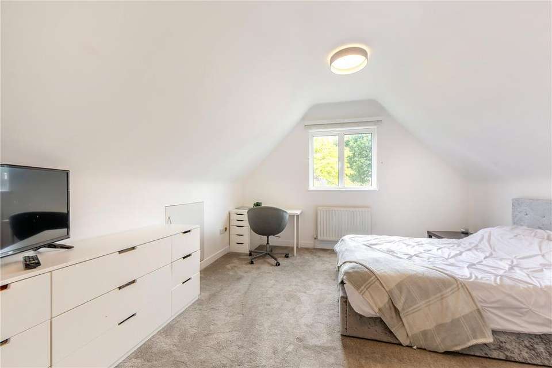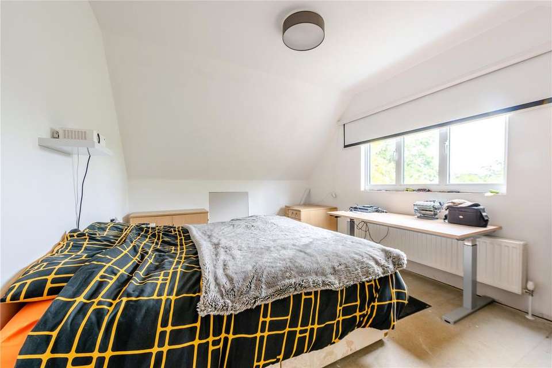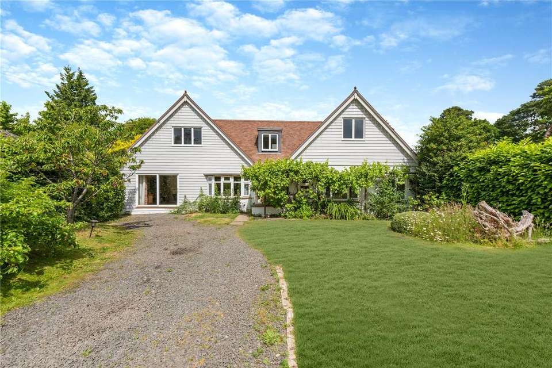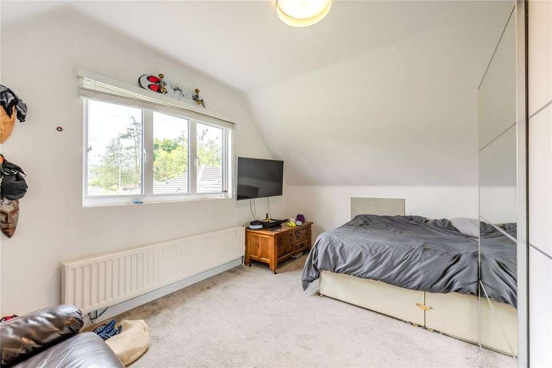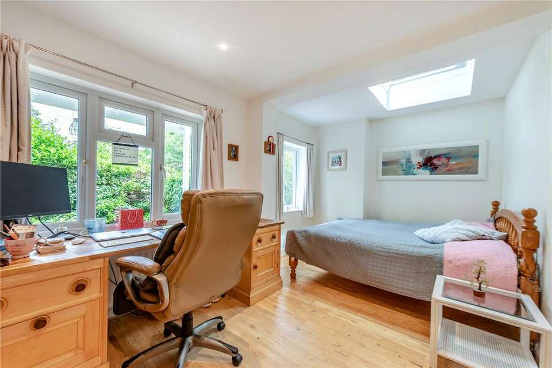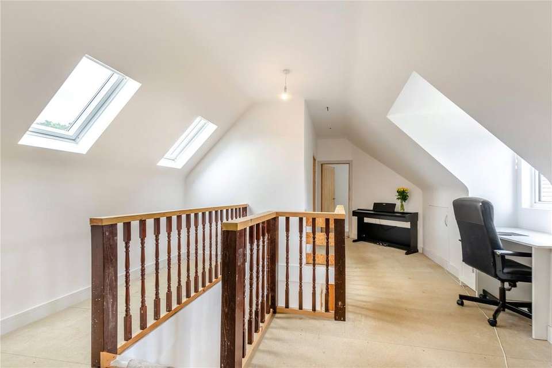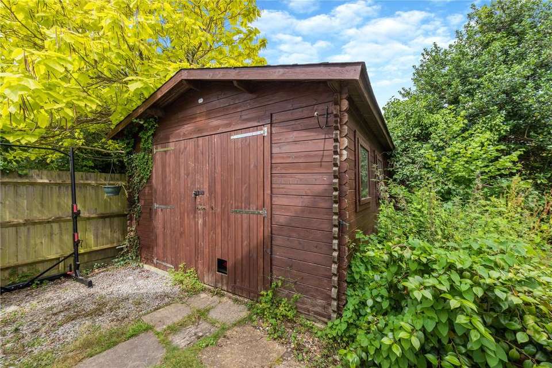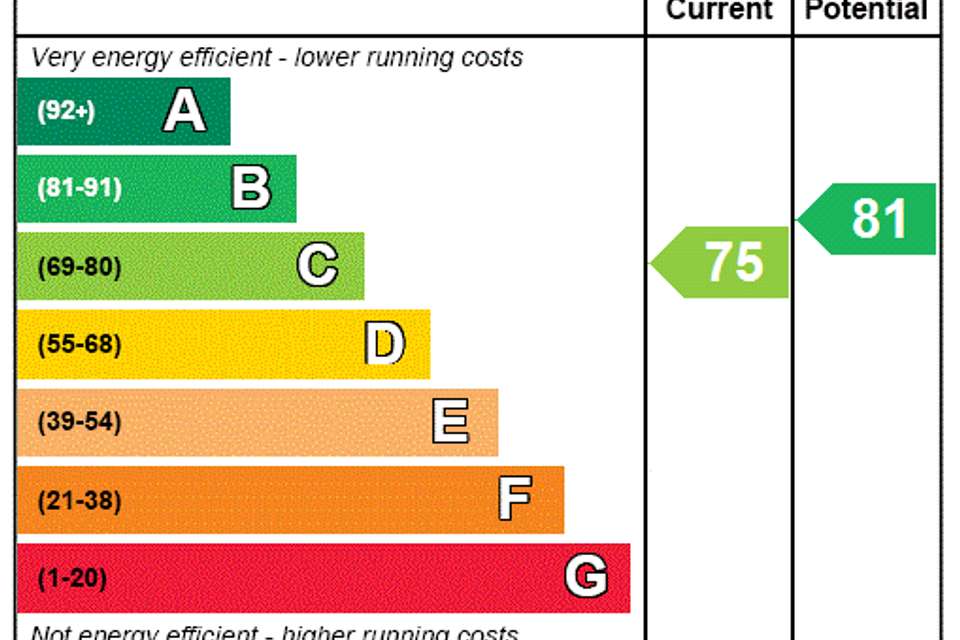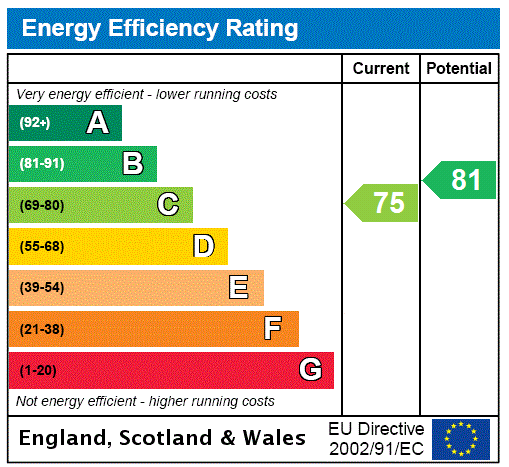5 bedroom detached house for sale
detached house
bedrooms
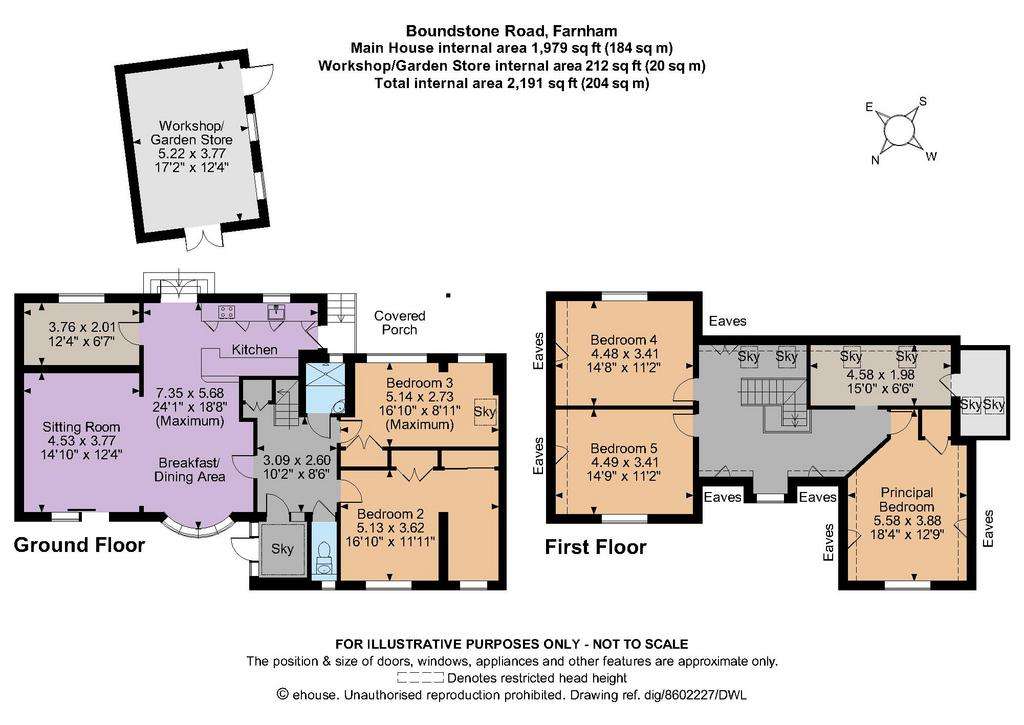
Property photos

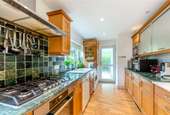
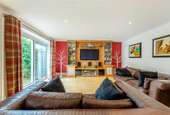
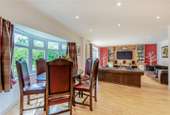
+18
Property description
With white-painted and weatherboarded elevations creating an appealing façade, Number 36 provides an interior layout which offers a light-filled and versatile living environment. The wood-floor covering on the ground floor provides practicality in a family home and a pleasing sense of cohesion which unites the free-flowing accommodation. At the heart of the home, an open-plan setting offers a bright and convivial hub with spacious zones for sitting and dining alongside the kitchen, whilst the French and glazed sliding doors provide an easy transition from the inside to the garden. Fitted with wood-fronted cabinetry, the kitchen has a breakfast bar unit for informal dining which also creates a functional divide within this sociable space.
The bedroom accommodation is arranged over the lower and upper floors, with two ground level bedrooms tucked into the south-west wing of the home and providing fitted wardrobe storage. A stairway rises from the reception hall to a roomy landing which offers niche spots for study areas and leads to three well-proportioned bedrooms with access to eaves storage. Also on the first floor is a newly fitted family bathroom. A wet room, featuring a contemporary mosaic sink, is situated on the ground floor, along with a cloakroom facility.
A covered veranda, featuring step level changes and areas of decorative gravel offers a sheltered spot just outside the kitchen, with steps leading down to a paved terrace offering a sunny, south-easterly setting to enjoy al fresco dining. Decked steps descend from the reception area providing a connection to the rear garden onto pathways offering routes between areas of lawn and to the timber garden outbuilding which provides a workshop and store. Mature shrubs and trees provide a secluded rear garden and also feature in the front garden, where a length of driveway leads up to the property’s frontage where there is hardstanding for car parking.
The property is situated close to local amenities in Rowledge and Wrecclesham on the south-west fringes of Farnham. The picturesque, Georgian market town of Farnham provides coffee shops, pubs, bars and restaurants as well as a good range of independent shopping and recreational facilities, including a leisure centre, David Lloyd centre and various golf courses. Communications are excellent, with the nearby A331/M3 and A31/A3 linking to London and the south coast, while the mainline station in Farnham provides a regular train service to London. Well-regarded schooling in the vicinity includes Rowledge Primary, Weydon Academy, Frensham Heights, Barfield Prep School, Edgeborough and More House School.
EPC rating C.
The bedroom accommodation is arranged over the lower and upper floors, with two ground level bedrooms tucked into the south-west wing of the home and providing fitted wardrobe storage. A stairway rises from the reception hall to a roomy landing which offers niche spots for study areas and leads to three well-proportioned bedrooms with access to eaves storage. Also on the first floor is a newly fitted family bathroom. A wet room, featuring a contemporary mosaic sink, is situated on the ground floor, along with a cloakroom facility.
A covered veranda, featuring step level changes and areas of decorative gravel offers a sheltered spot just outside the kitchen, with steps leading down to a paved terrace offering a sunny, south-easterly setting to enjoy al fresco dining. Decked steps descend from the reception area providing a connection to the rear garden onto pathways offering routes between areas of lawn and to the timber garden outbuilding which provides a workshop and store. Mature shrubs and trees provide a secluded rear garden and also feature in the front garden, where a length of driveway leads up to the property’s frontage where there is hardstanding for car parking.
The property is situated close to local amenities in Rowledge and Wrecclesham on the south-west fringes of Farnham. The picturesque, Georgian market town of Farnham provides coffee shops, pubs, bars and restaurants as well as a good range of independent shopping and recreational facilities, including a leisure centre, David Lloyd centre and various golf courses. Communications are excellent, with the nearby A331/M3 and A31/A3 linking to London and the south coast, while the mainline station in Farnham provides a regular train service to London. Well-regarded schooling in the vicinity includes Rowledge Primary, Weydon Academy, Frensham Heights, Barfield Prep School, Edgeborough and More House School.
EPC rating C.
Interested in this property?
Council tax
First listed
Over a month agoEnergy Performance Certificate
Marketed by
Strutt & Parker - Farnham 37 Downing Street Farnham GU9 7PHCall agent on 01252 821102
Placebuzz mortgage repayment calculator
Monthly repayment
The Est. Mortgage is for a 25 years repayment mortgage based on a 10% deposit and a 5.5% annual interest. It is only intended as a guide. Make sure you obtain accurate figures from your lender before committing to any mortgage. Your home may be repossessed if you do not keep up repayments on a mortgage.
- Streetview
DISCLAIMER: Property descriptions and related information displayed on this page are marketing materials provided by Strutt & Parker - Farnham. Placebuzz does not warrant or accept any responsibility for the accuracy or completeness of the property descriptions or related information provided here and they do not constitute property particulars. Please contact Strutt & Parker - Farnham for full details and further information.





