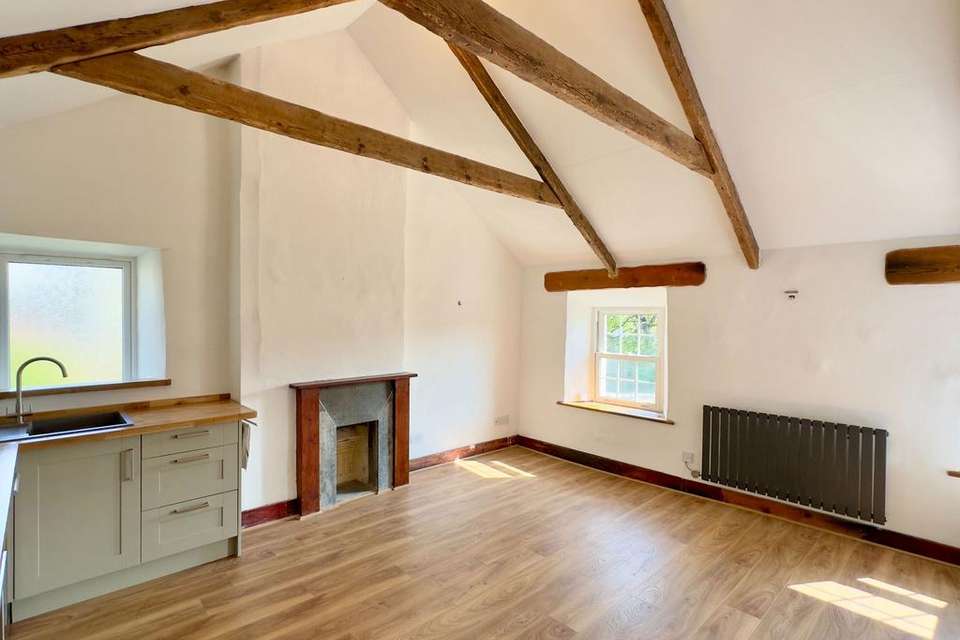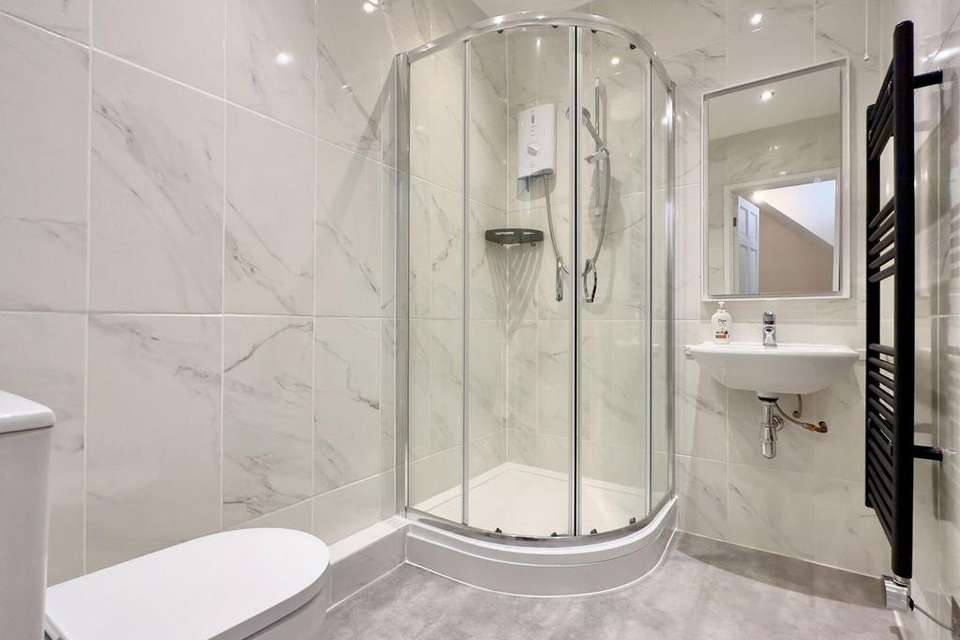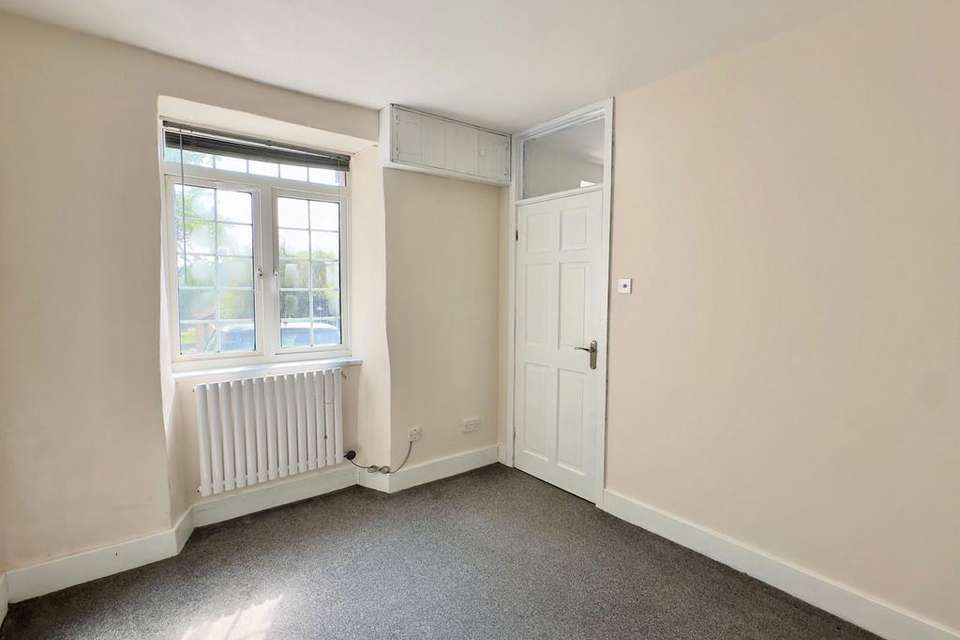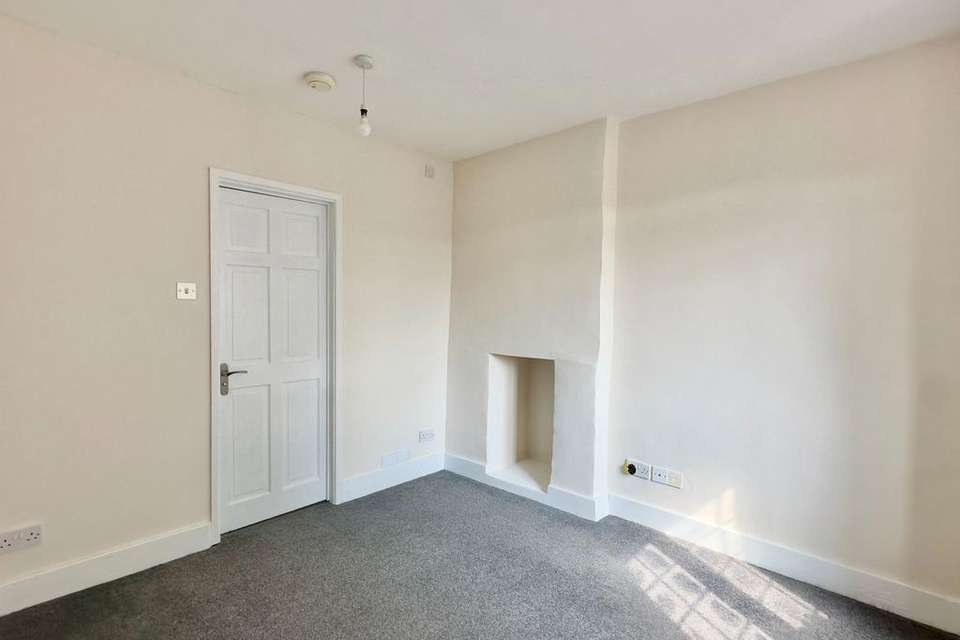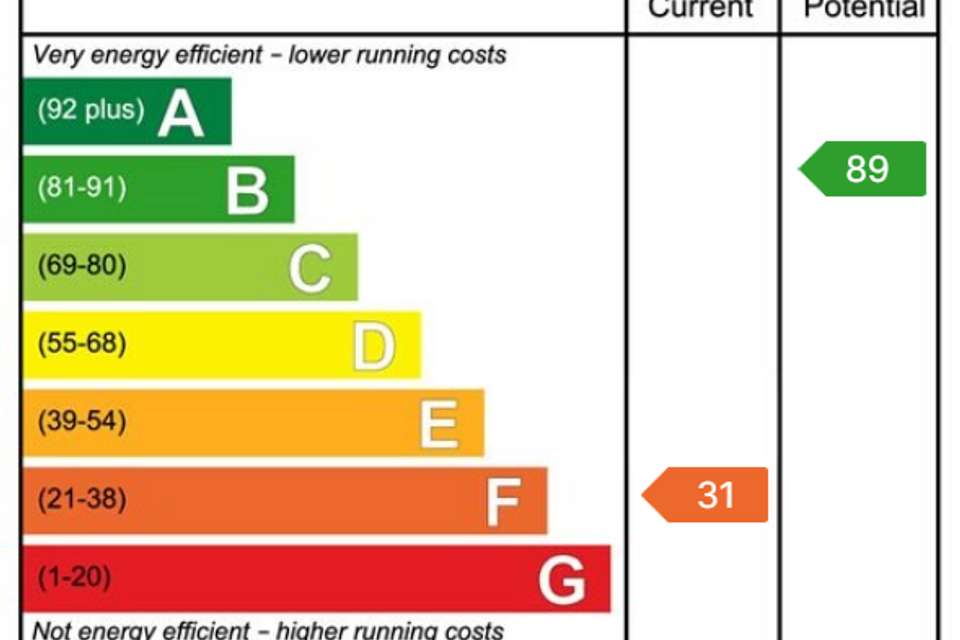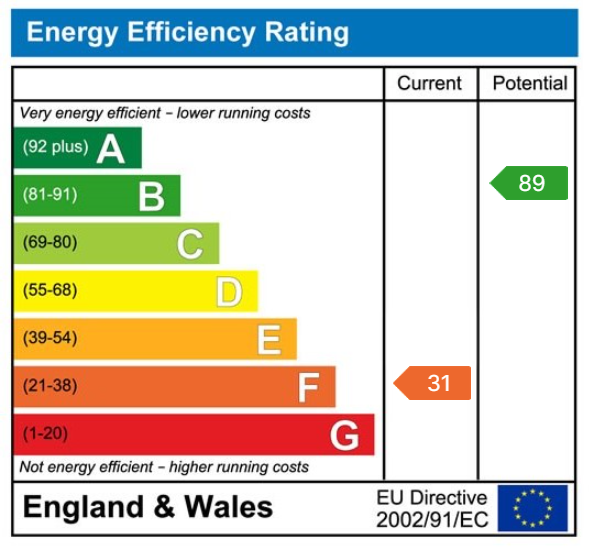2 bedroom semi-detached house for sale
semi-detached house
bedrooms
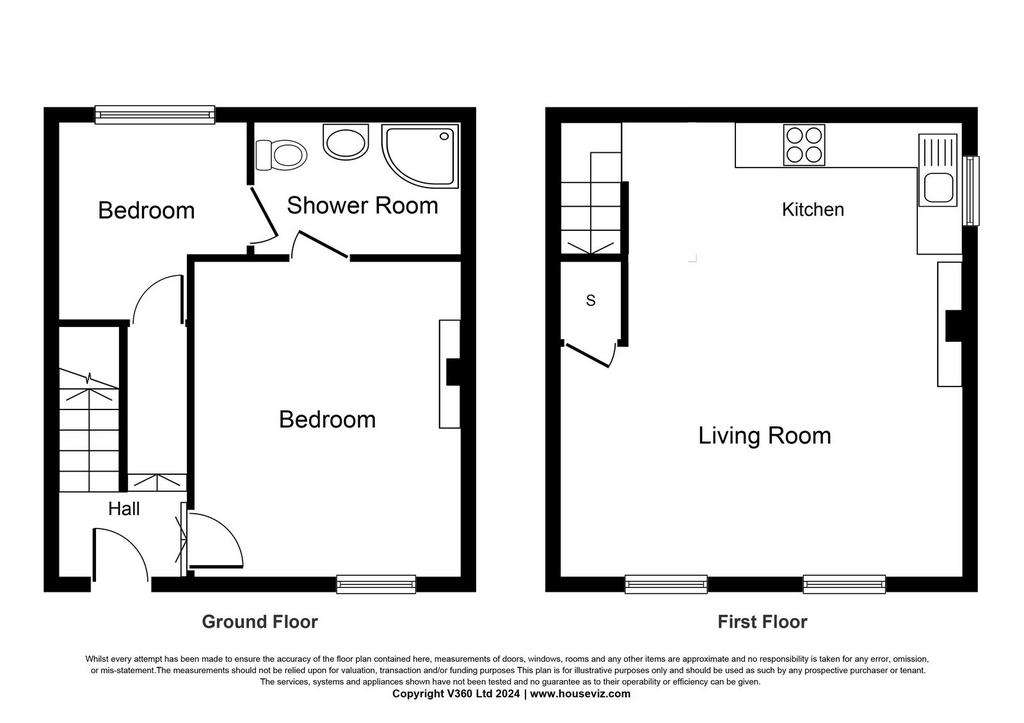
Property photos


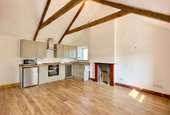
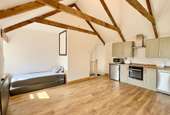
+5
Property description
A beautifully presented 2 bedroom character cottage enjoying a super elevated position just off Egloshayle Road with some fine south facing views across town. Freehold. Council Tax Band A. EPC rating F. Enjoying a particularly private position at the top of a small private drive serving the neighbouring property number 19 Egloshayle Road enjoys an elevated position with some fine views across town. Featuring reversed accommodation layout which offers a wonderful 4.9 m open plan living room at the first floor with vaulted ceiling there are also 2 bedrooms at ground floor and shower room. Benefitting from UPVC double glazed windows the property also has the considerable advantage of its own off road parking space at the front which could also be utilised as a small courtyard garden. Offered for sale with no onward chain 19 Egloshayle Road should be considered ideal and an early viewing appointment is thoroughly recommended. The accommodation comprises with all measurements being approximate:- Timber Front Door Opening to Entrance HallRadiator. Stairs to first floor with cupboard under. Bedroom 1 - 3.1 m x 2.8 mDouble glazed window in UPVC frame to front. Radiator. Door to shower room. Bedroom 2 - 2.3 m x 1.6 mDouble glazed window in UPVC frame to rear. Radiator. Door to shower room. Shower RoomFitted in white suite comprising corner shower, wash hand basin and low flush w.c. Heated towel rail. Extractor fan. Tiled walls. First Floor Open Plan Living Room - 4.9 m x 4.8 mA magnificent open plan room with vaulted ceiling and exposed A frame beams together with 2 double glazed windows in UPVC frame to front framing south facing views across town as well as a further opaque pattern double glazed window in UPVC frame to side. Feature fireplace with slate inset in timber surround (not in use). Radiator. KitchenFitted with a range of modern units comprising base cupboards with timber worktops over and wall cupboards above. Integral electric oven and 4 ring hob. Space and power for slimline dishwasher. Space and power for fridge. OutsideApproached over a shared driveway which also accesses the neighbouring property, this leads to the ParkingOff road parking to the front of the cottage for one vehicle. This area could also be utilised as a small courtyard style garden. ServicesMains water, drainage and electricity are connected to the property. For further details please contact our Wadebridge office.
Interested in this property?
Council tax
First listed
Over a month agoEnergy Performance Certificate
Marketed by
Cole Rayment & White - Wadebridge 20 Molesworth Street Wadebridge, Cornwall PL27 7DGCall agent on 01208 813595
Placebuzz mortgage repayment calculator
Monthly repayment
The Est. Mortgage is for a 25 years repayment mortgage based on a 10% deposit and a 5.5% annual interest. It is only intended as a guide. Make sure you obtain accurate figures from your lender before committing to any mortgage. Your home may be repossessed if you do not keep up repayments on a mortgage.
- Streetview
DISCLAIMER: Property descriptions and related information displayed on this page are marketing materials provided by Cole Rayment & White - Wadebridge. Placebuzz does not warrant or accept any responsibility for the accuracy or completeness of the property descriptions or related information provided here and they do not constitute property particulars. Please contact Cole Rayment & White - Wadebridge for full details and further information.





