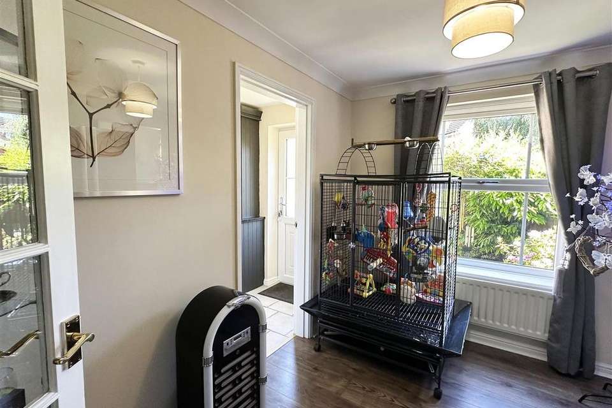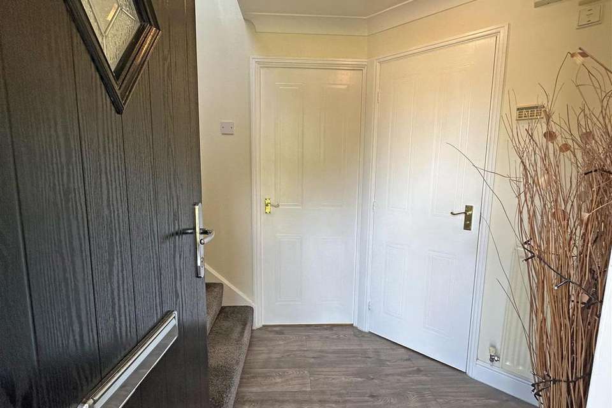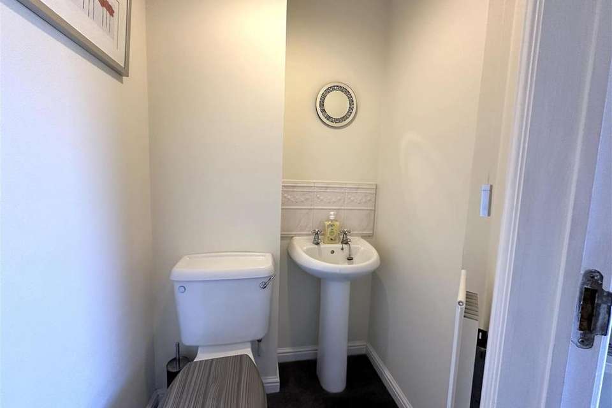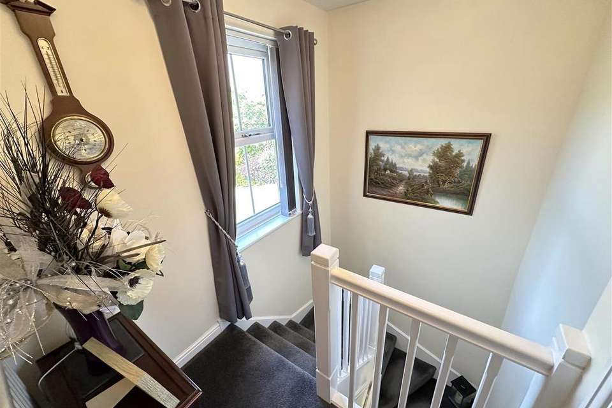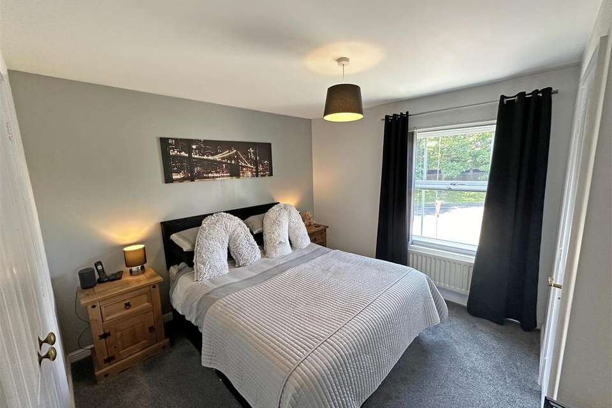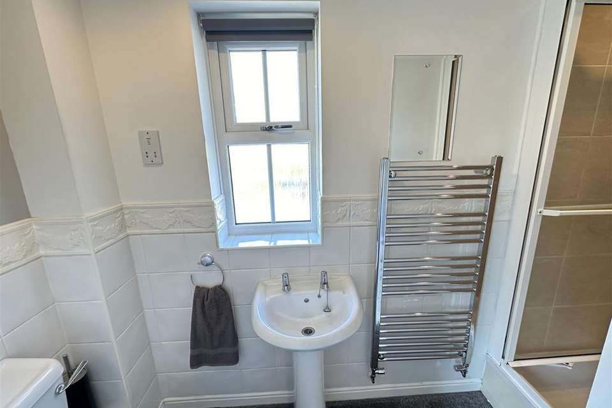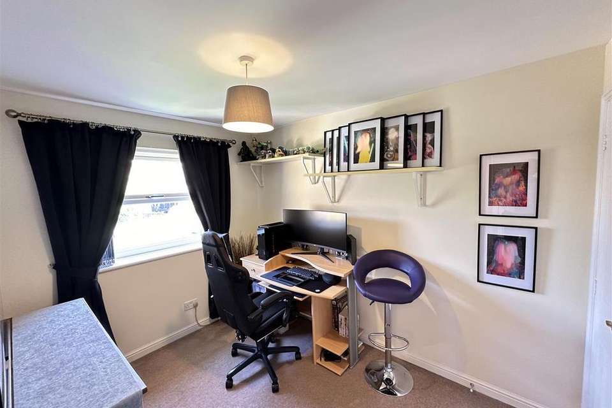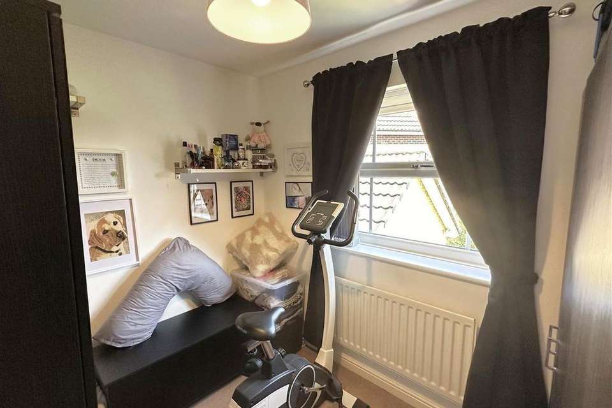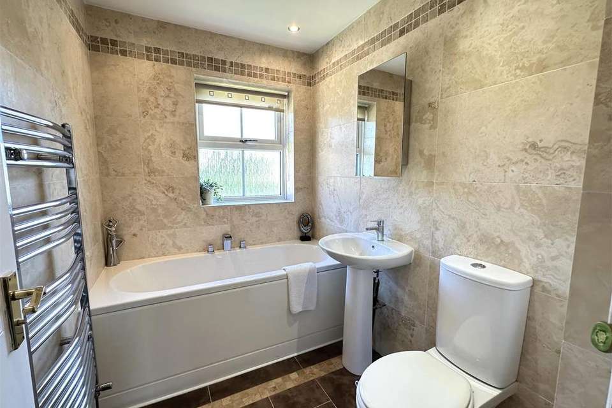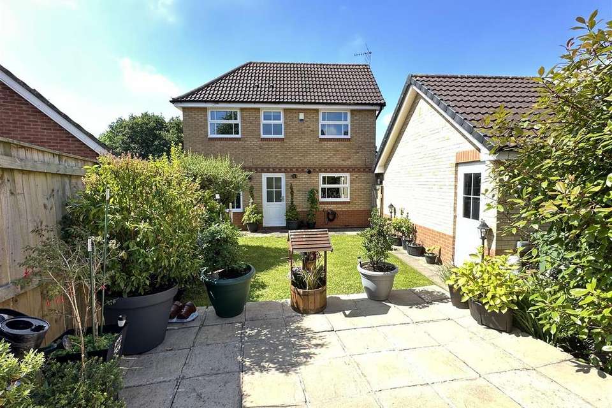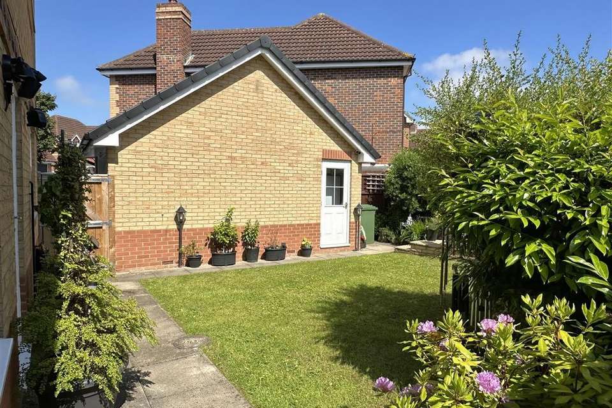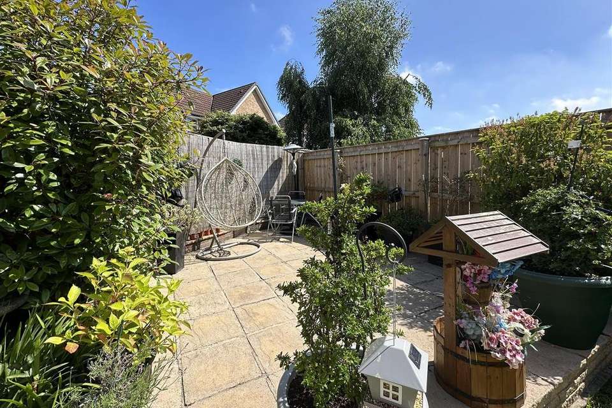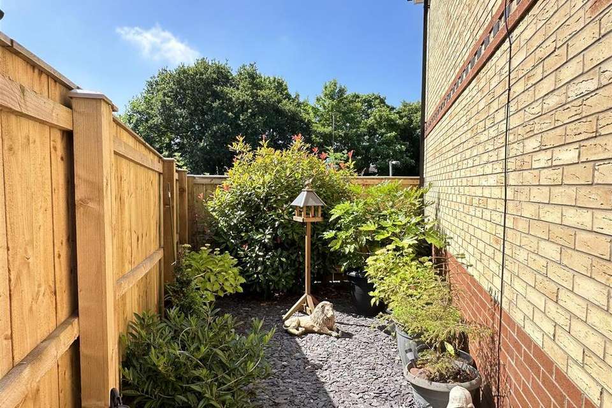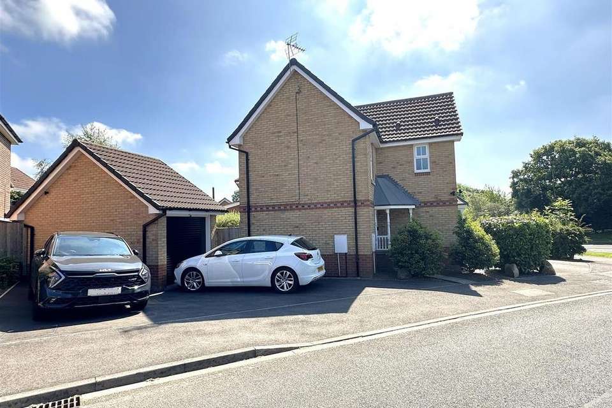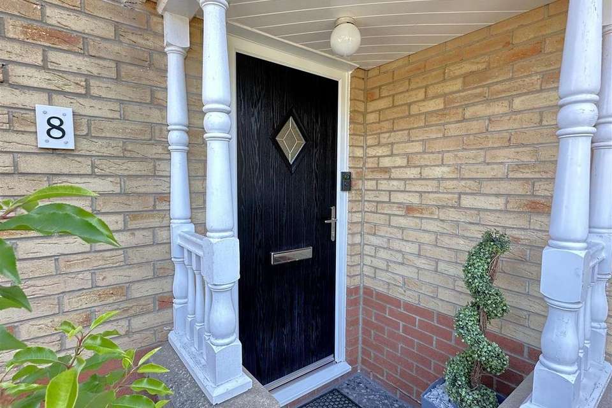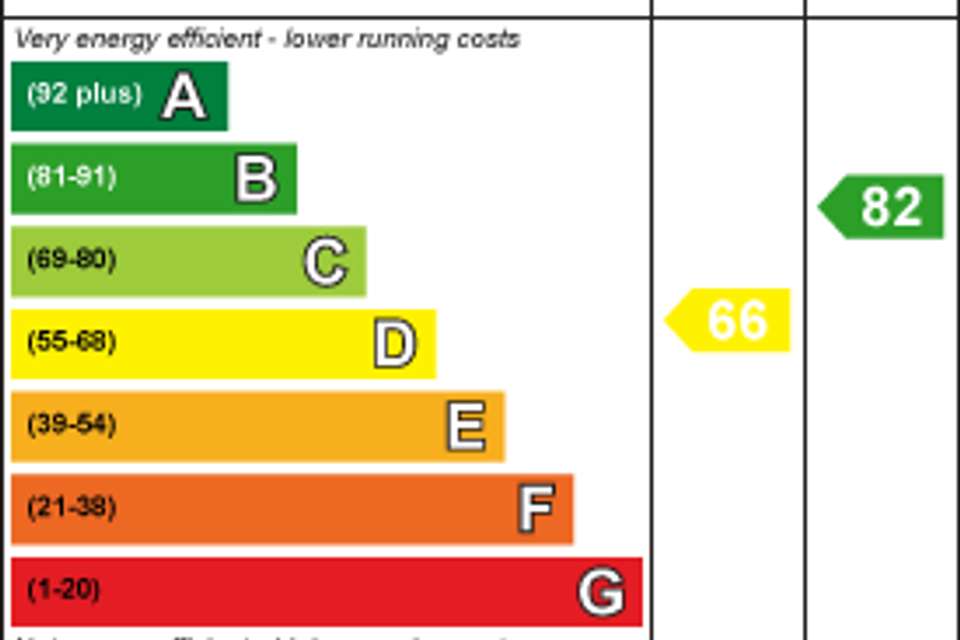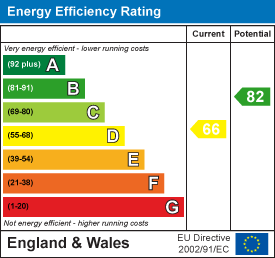3 bedroom detached house for sale
detached house
bedrooms
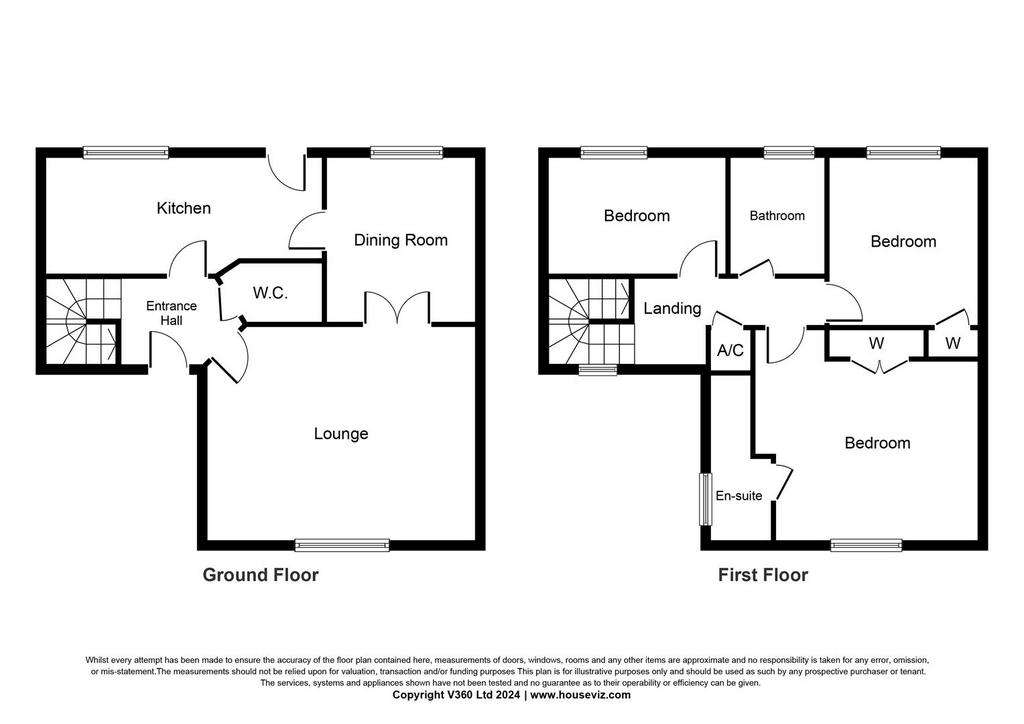
Property photos

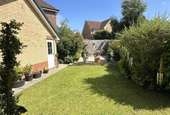
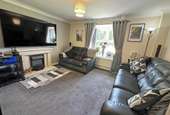
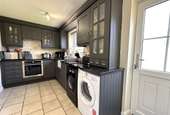
+16
Property description
This three bedroom detached house in Cypress Gate is a delightful family home, featuring a garage plus extended width drive, all occupying a generous corner plot. Upgraded and much improved, it enjoys a range of attractive features and modern conveniences, including replaced uPVC windows and combi boiler in recent years, and new PVC fascias and soffits added just two years ago.
The entrance hallway gives access to a cloakroom/WC, a large lounge with attractive modern fireplace, double doors through to the dining room and on to the kitchen. The kitchen is equipped with granite worktops, a Belfast sink, a range of fitted shaker-style units, and an integrated oven and hob.
Upstairs, the master bedroom offers an en-suite shower room and fitted wardrobes, providing ample storage space. The second bedroom includes a storage cupboard, and there is a third bedroom, along with a family bathroom that completes the upstairs living area.
Externally, the property provides off-road parking for two cars and a detached single garage with a remote controlled door. The front of the house features a small, neat garden, adding to its curb appeal. At the rear, there is a lovely private enclosed lawned garden with several seating areas to the side and rear, as well as access to the garage. This delightful outdoor space is perfect for relaxing and enjoying the outdoors.
Close to good schools, supermarkets including Tesco and Whitehouse Farm Sainbury’s, Newham Grange Park and other amenities in Elm Tree, this charming house in Cypress Gate is ideal for those seeking a comfortable and stylish family home in a desirable location.
Hall -
Cloakroom/Wc -
Lounge - 3.99m x 3.73m (13'1 x 12'3) -
Dining Room - 2.97m x 2.39m (9'9 x 7'10) -
Landing -
Bedroom One - 3.20m x 3.61m (10'6 x 11'10) -
En-Suite - 1.07m x 2.79m (3'6 x 9'2) -
Bedroom Two - 2.34m x 3.10m (7'8 x 10'2) -
Bedroom Three - 2.08m x 2.62m (6'10 x 8'7) -
Bathroom - 2.24m x 1.65m (7'4 x 5'5) -
The entrance hallway gives access to a cloakroom/WC, a large lounge with attractive modern fireplace, double doors through to the dining room and on to the kitchen. The kitchen is equipped with granite worktops, a Belfast sink, a range of fitted shaker-style units, and an integrated oven and hob.
Upstairs, the master bedroom offers an en-suite shower room and fitted wardrobes, providing ample storage space. The second bedroom includes a storage cupboard, and there is a third bedroom, along with a family bathroom that completes the upstairs living area.
Externally, the property provides off-road parking for two cars and a detached single garage with a remote controlled door. The front of the house features a small, neat garden, adding to its curb appeal. At the rear, there is a lovely private enclosed lawned garden with several seating areas to the side and rear, as well as access to the garage. This delightful outdoor space is perfect for relaxing and enjoying the outdoors.
Close to good schools, supermarkets including Tesco and Whitehouse Farm Sainbury’s, Newham Grange Park and other amenities in Elm Tree, this charming house in Cypress Gate is ideal for those seeking a comfortable and stylish family home in a desirable location.
Hall -
Cloakroom/Wc -
Lounge - 3.99m x 3.73m (13'1 x 12'3) -
Dining Room - 2.97m x 2.39m (9'9 x 7'10) -
Landing -
Bedroom One - 3.20m x 3.61m (10'6 x 11'10) -
En-Suite - 1.07m x 2.79m (3'6 x 9'2) -
Bedroom Two - 2.34m x 3.10m (7'8 x 10'2) -
Bedroom Three - 2.08m x 2.62m (6'10 x 8'7) -
Bathroom - 2.24m x 1.65m (7'4 x 5'5) -
Interested in this property?
Council tax
First listed
Over a month agoEnergy Performance Certificate
Marketed by
Gowland White - Stockton on Tees 17 Bishop Street Stockton-On-Tees TS18 1SYPlacebuzz mortgage repayment calculator
Monthly repayment
The Est. Mortgage is for a 25 years repayment mortgage based on a 10% deposit and a 5.5% annual interest. It is only intended as a guide. Make sure you obtain accurate figures from your lender before committing to any mortgage. Your home may be repossessed if you do not keep up repayments on a mortgage.
- Streetview
DISCLAIMER: Property descriptions and related information displayed on this page are marketing materials provided by Gowland White - Stockton on Tees. Placebuzz does not warrant or accept any responsibility for the accuracy or completeness of the property descriptions or related information provided here and they do not constitute property particulars. Please contact Gowland White - Stockton on Tees for full details and further information.





