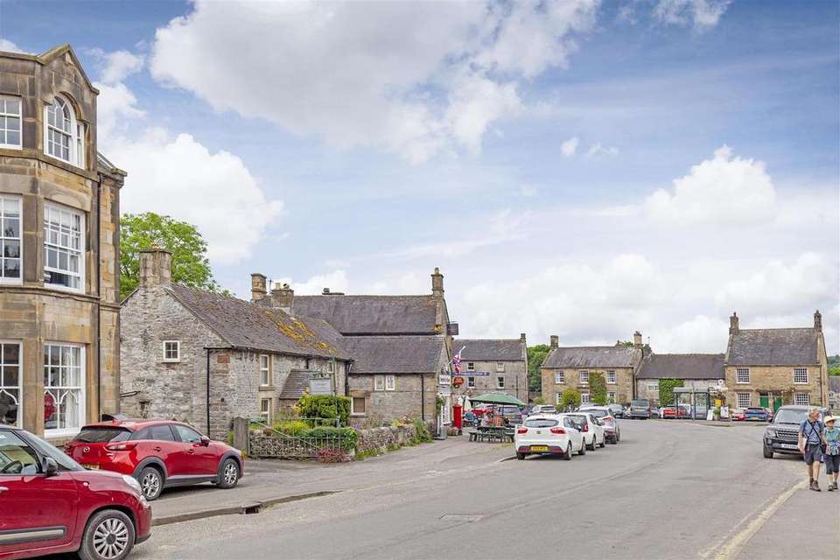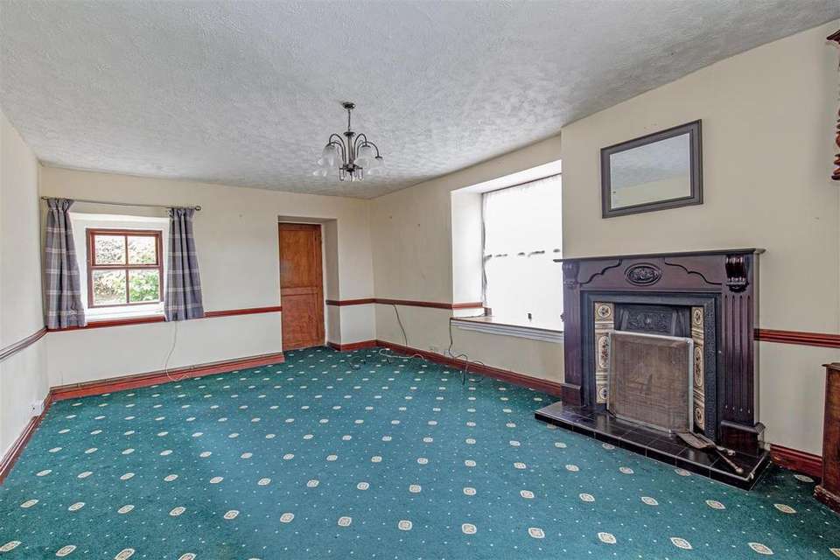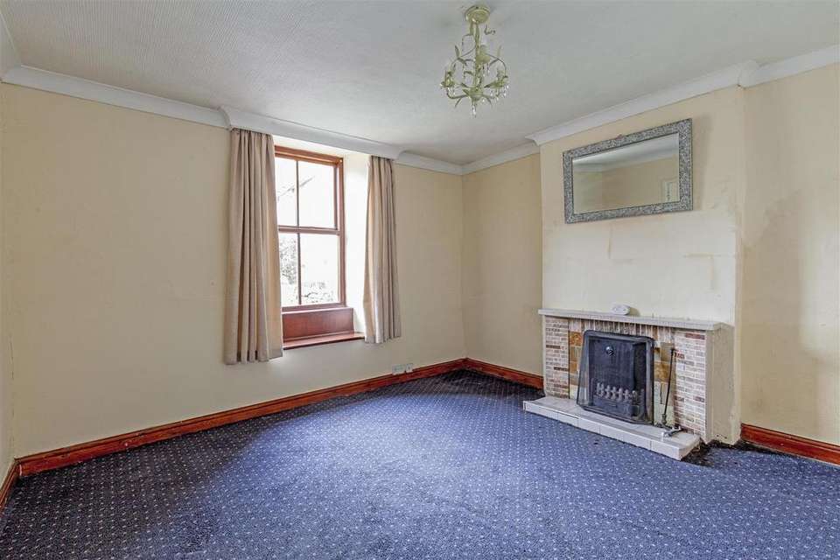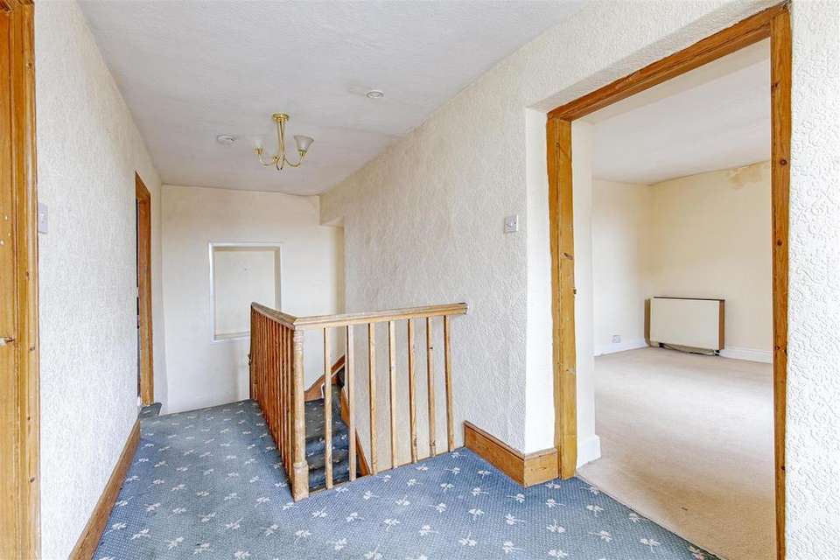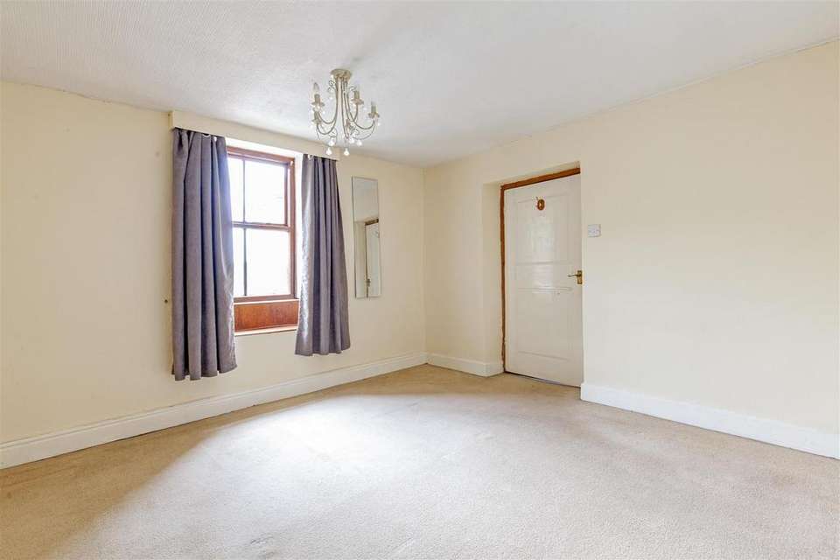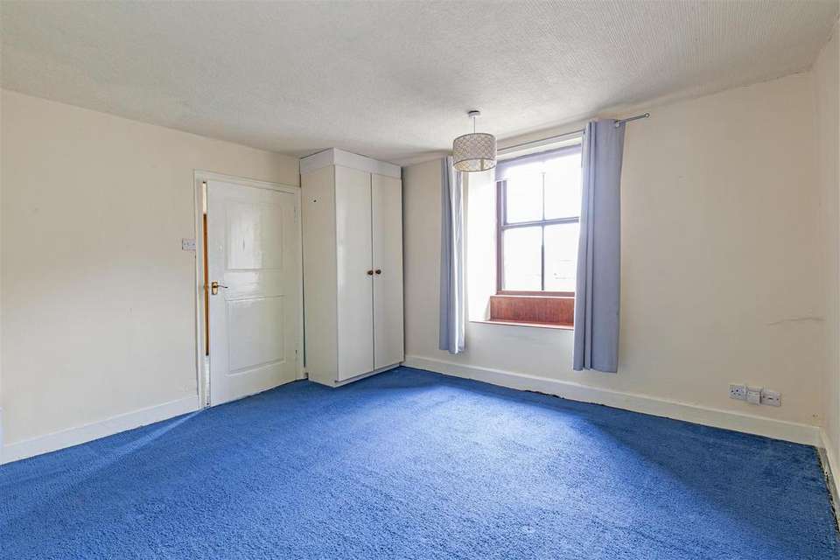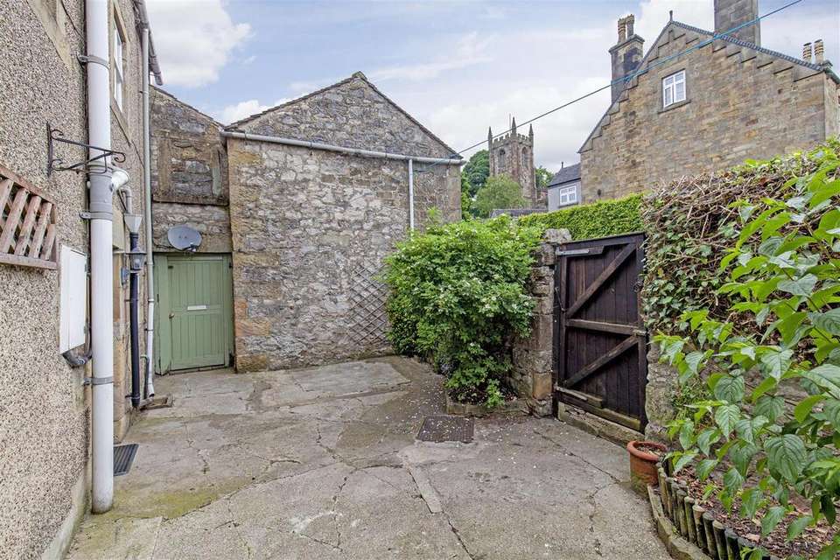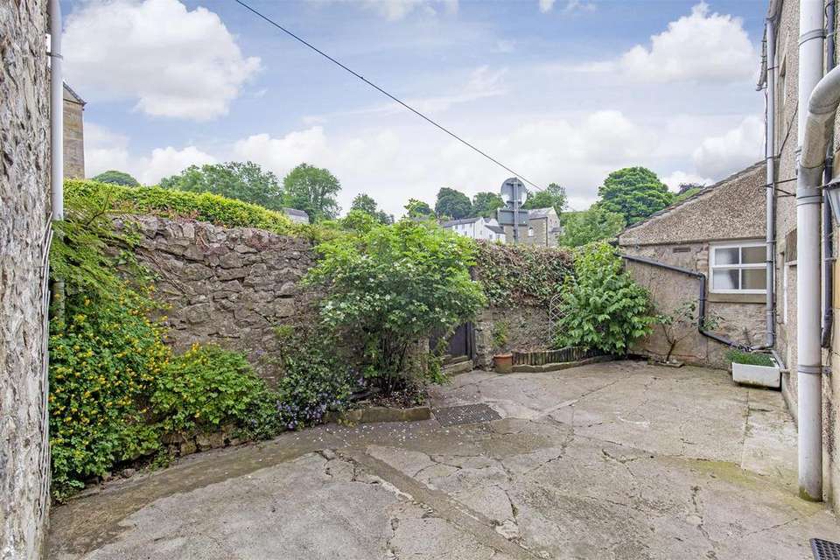3 bedroom detached house for sale
detached house
bedrooms
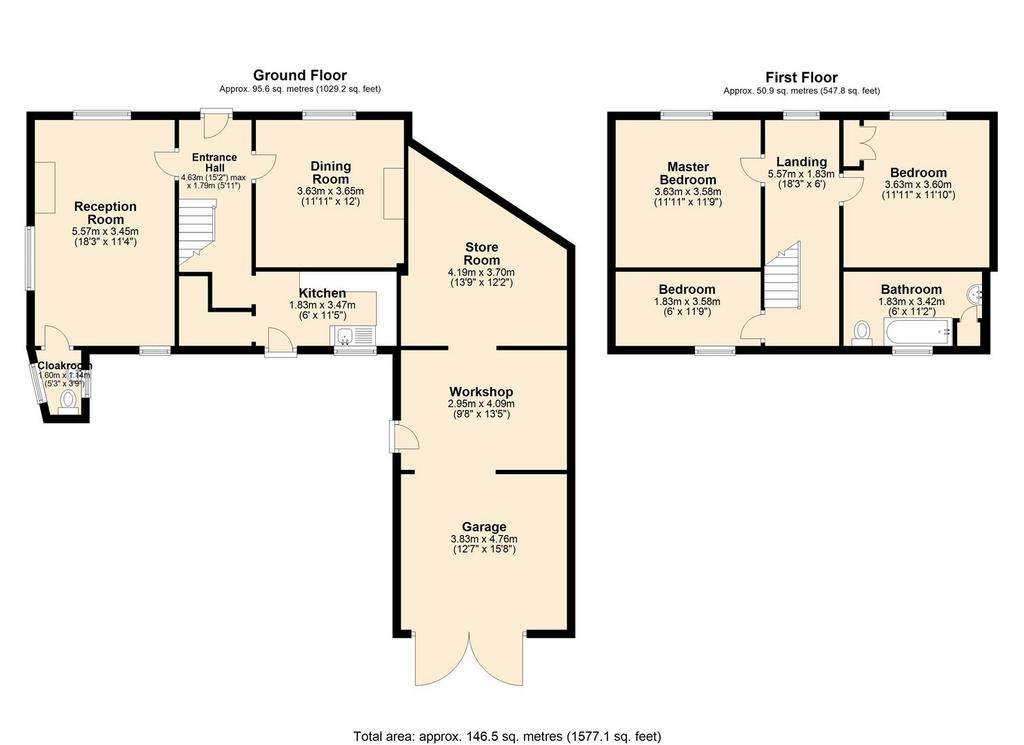
Property photos

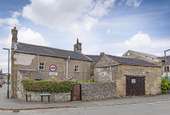
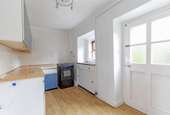
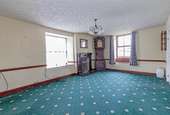
+12
Property description
* Price Guide £350,000-£395,000*
A charming Grade II listed 18th century three bedroomed detached home beautifully located in the village of Hartington, benefitting from easily maintained gardens and large garage with workshop/store. Occupying a stunning setting in the centre of the Hartington with west facing views across the village, this period home requires updating throughout and is offered to the market with no onward chain.
A charming Grade II listed 18th century three bedroomed detached home beautifully located in the village of Hartington, benefitting from easily maintained gardens and large garage with workshop/store. Occupying a stunning setting in the centre of the Hartington with west facing views across the village, this period home requires updating throughout and is offered to the market with no onward chain.
The front door opens to an entrance hall with stairs to the first floor and access to ground floor accommodation. A large triple aspect sitting room enjoys views across the Market Place and the focal point of the room is provided by an open fire with Victorian style fire surround. Access off the room, is a cloakroom WC.
A further reception room features an open fireplace with a similar aspect of the Market Place. The kitchen lies at the rear of the property with a range of units and stainless-steel sink and drainer. There is space for a stand-alone oven and separate utility area features space and plumbing for washing machine. A door provides access to a rear courtyard.
Stairs rise to the first-floor landing with access to all rooms. Two generous double bedrooms both enjoy a front facing views across the heart of the village. Bedroom three is a generous single bedroom with a rear facing view. A spacious family bathroom features low flush WC, pedestal wash basin and bath with electric shower over.
Outside, to the front of the property, is an easily maintained walled garden featuring floral borders, patio area and lawn. The front garden enjoys a lovely view of across the village.
To the rear of the property, is a courtyard garden with pedestrian access to the Hyde Lane
Garage and Workshop
Adjoining the property, is a large garage accessed from Hyde lane with solid wood double doors and mezzanine storage level. To the rear of the garage and also accessed from the courtyard is a large storage area, believed to be a former butcher and a cobbler’s shop. There is potential for further development subject to the necessary permissions.
A charming Grade II listed 18th century three bedroomed detached home beautifully located in the village of Hartington, benefitting from easily maintained gardens and large garage with workshop/store. Occupying a stunning setting in the centre of the Hartington with west facing views across the village, this period home requires updating throughout and is offered to the market with no onward chain.
A charming Grade II listed 18th century three bedroomed detached home beautifully located in the village of Hartington, benefitting from easily maintained gardens and large garage with workshop/store. Occupying a stunning setting in the centre of the Hartington with west facing views across the village, this period home requires updating throughout and is offered to the market with no onward chain.
The front door opens to an entrance hall with stairs to the first floor and access to ground floor accommodation. A large triple aspect sitting room enjoys views across the Market Place and the focal point of the room is provided by an open fire with Victorian style fire surround. Access off the room, is a cloakroom WC.
A further reception room features an open fireplace with a similar aspect of the Market Place. The kitchen lies at the rear of the property with a range of units and stainless-steel sink and drainer. There is space for a stand-alone oven and separate utility area features space and plumbing for washing machine. A door provides access to a rear courtyard.
Stairs rise to the first-floor landing with access to all rooms. Two generous double bedrooms both enjoy a front facing views across the heart of the village. Bedroom three is a generous single bedroom with a rear facing view. A spacious family bathroom features low flush WC, pedestal wash basin and bath with electric shower over.
Outside, to the front of the property, is an easily maintained walled garden featuring floral borders, patio area and lawn. The front garden enjoys a lovely view of across the village.
To the rear of the property, is a courtyard garden with pedestrian access to the Hyde Lane
Garage and Workshop
Adjoining the property, is a large garage accessed from Hyde lane with solid wood double doors and mezzanine storage level. To the rear of the garage and also accessed from the courtyard is a large storage area, believed to be a former butcher and a cobbler’s shop. There is potential for further development subject to the necessary permissions.
Interested in this property?
Council tax
First listed
Last weekMarketed by
Eadon Lockwood & Riddle - Bakewell 3 Royal Oak Place, Matlock Street Bakewell DE45 1HDCall agent on 01629 700699
Placebuzz mortgage repayment calculator
Monthly repayment
The Est. Mortgage is for a 25 years repayment mortgage based on a 10% deposit and a 5.5% annual interest. It is only intended as a guide. Make sure you obtain accurate figures from your lender before committing to any mortgage. Your home may be repossessed if you do not keep up repayments on a mortgage.
- Streetview
DISCLAIMER: Property descriptions and related information displayed on this page are marketing materials provided by Eadon Lockwood & Riddle - Bakewell. Placebuzz does not warrant or accept any responsibility for the accuracy or completeness of the property descriptions or related information provided here and they do not constitute property particulars. Please contact Eadon Lockwood & Riddle - Bakewell for full details and further information.





