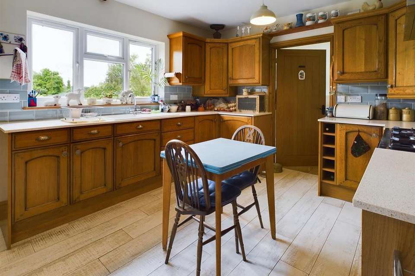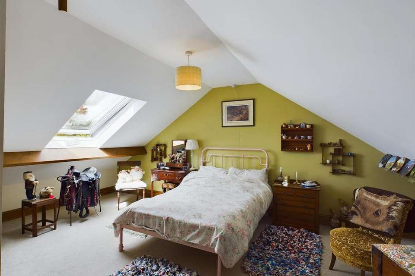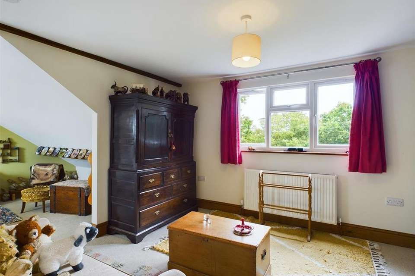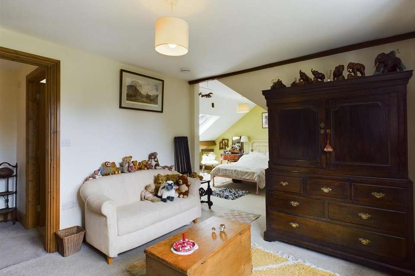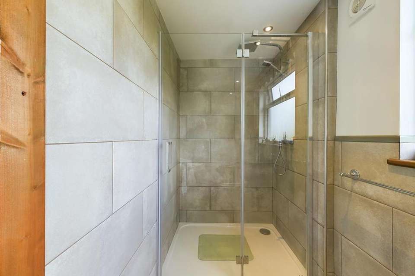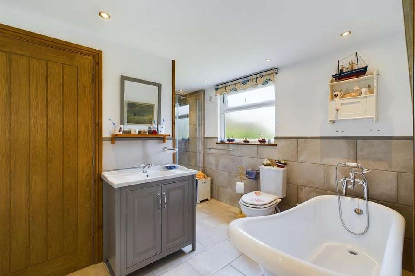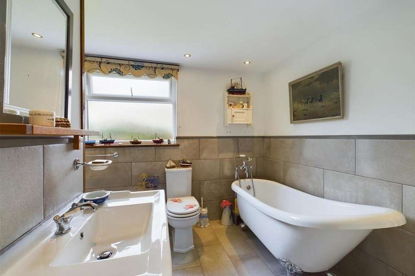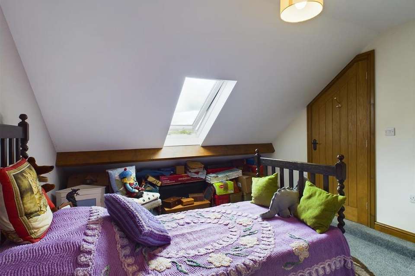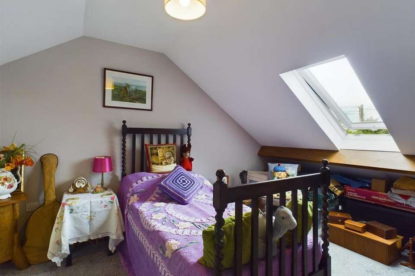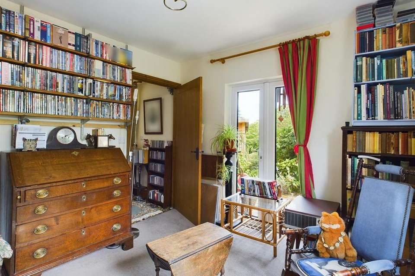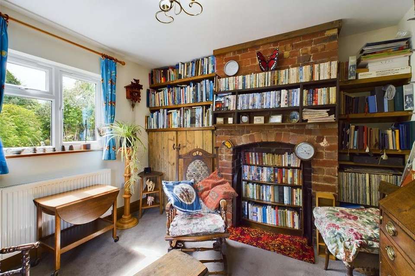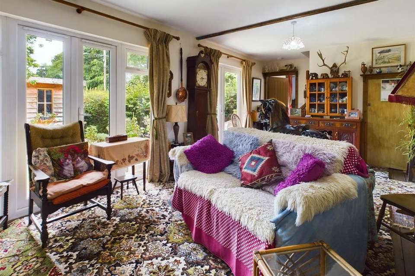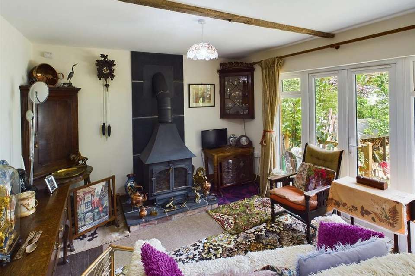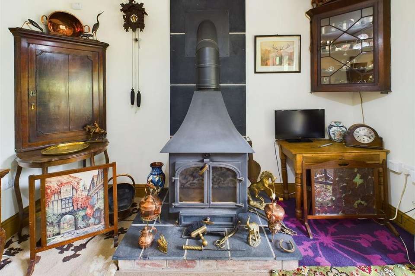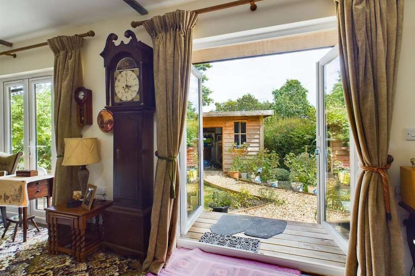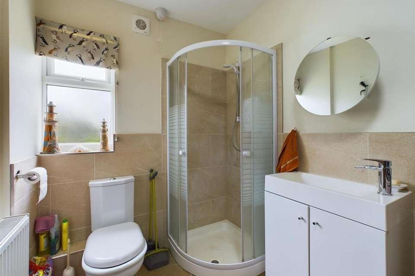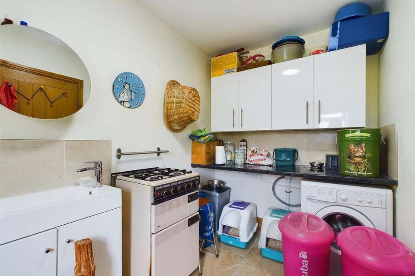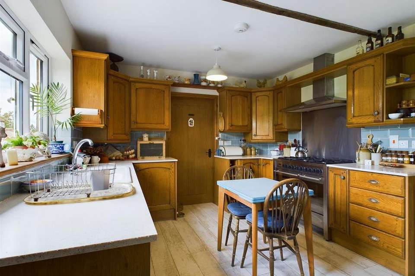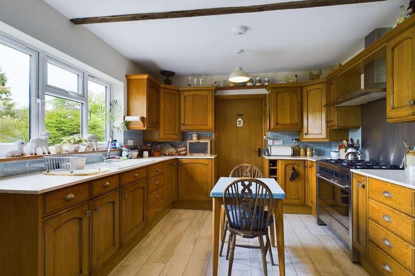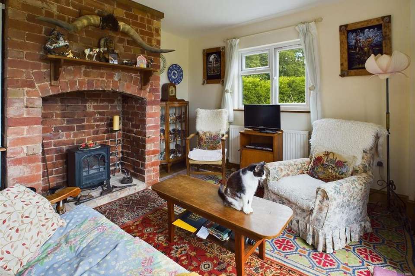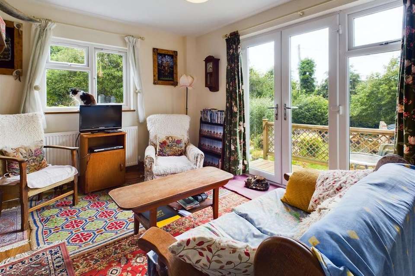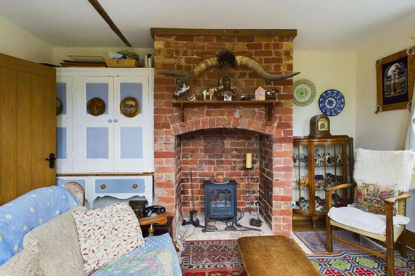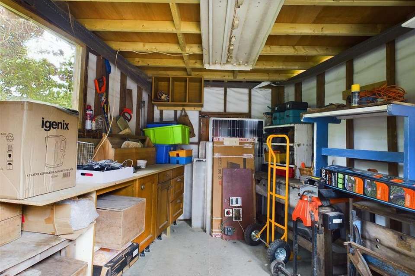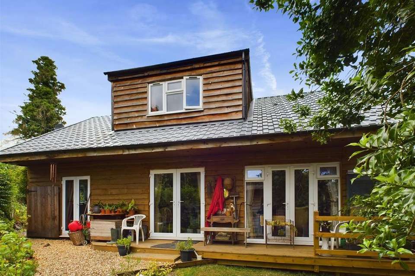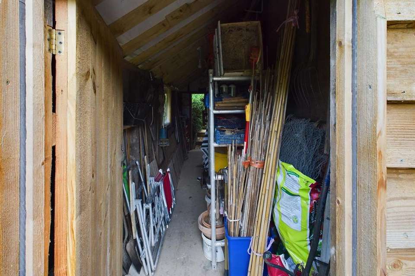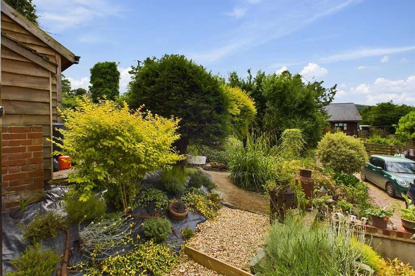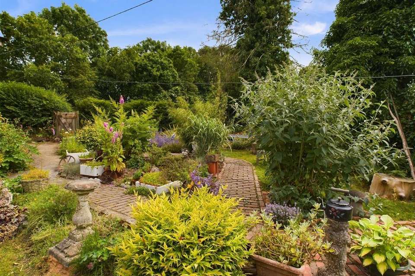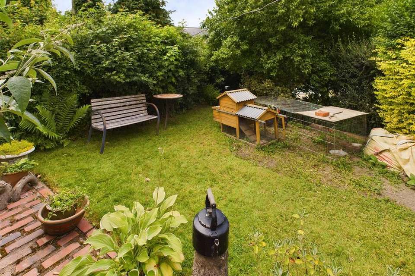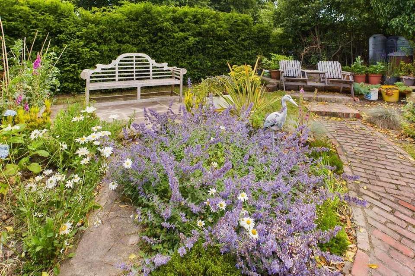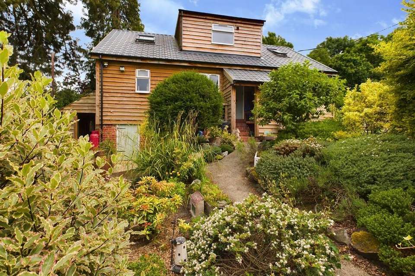2 bedroom detached house for sale
detached house
bedrooms
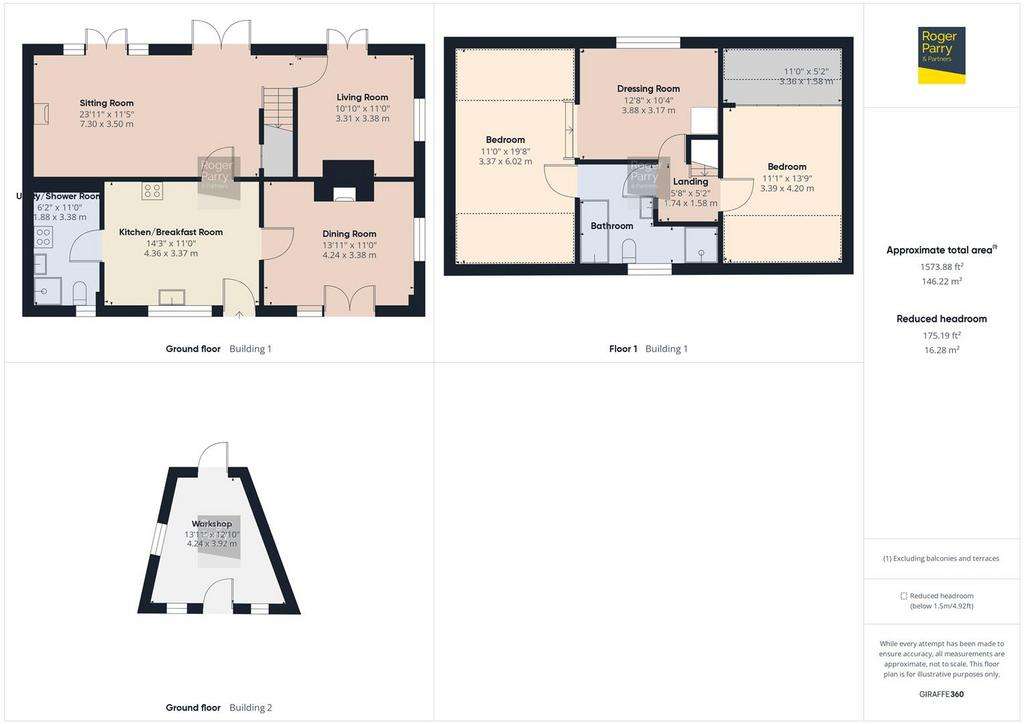
Property photos
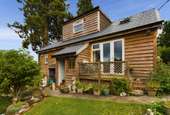
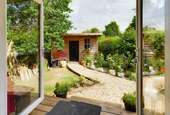
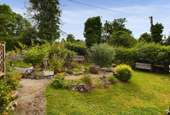
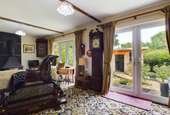
+31
Property description
This recently renovated, contemporary timber framed property has a factory finish metal roof covering and offers 3 receptions, 2 bedrooms, a dressing room and an impressive bathroom. There is a downstairs utility/shower room, kitchen/breakfast room and attractive well stocked gardens.
Description - This detached property is of timber framed construction beneath a factory finish metal roof covering and is situated in a semi rural location on the outskirts of Welshpool. The property has been recently renovated and offers 3 reception rooms, kitchen/breakfast room, utility/shower room and on the first floor there are 2 generous bedrooms, a stylish Jack and Jill bathroom and a dressing room/potential bedroom 3. Outside there are generous gardens to the front, side and rear as well as a timber workshop, walk through storage shed and useful storage area beneath the property. The property is classed as non standard construction.
Entrance Porch - With useful storage and steps up to:
Kitchen/Breakfast Room - 4.34m x 3.35m (14'3" x 11'0") - Fitted with a range of oak fronted base cupboards and drawers with Corian work surfaces over, matching eye level cupboards with lighting under, end display shelving, ceramic sink with mixer tap under a uPVC double glazed window overlooking the gardens to the front, part tiled walls, stainless steel dual fuel Kenwood cooking range with extractor hood over.
Utility/Shower Room - 1.88m x 3.35m (6'2" x 11'0") - Work surface with appliance space under, built in shelving, corner shower cubicle with electric shower, vanity wash hand basin with mixer tap and cupboards below, radiator, part tiled walls, low level W.C. and uPVC double glazed window to the front aspect.
Dining Room - 4.24m x 3.35m (13'11" x 11') - (Currently used as a sitting room)
Feature brick fireplace, radiator, dual aspect with uPVC double glazed window to the side and uPVC double glazed French doors and side screen to the front gardens.
Sitting Room - 7.29m x 3.48m (23'11" x 11'5") - Fireplace with Clearview multi fuel stove, twin French doors to the rear gardens, staircase to the first floor with useful cupboard under and radiator. Door to:
Living Room - 3.30m x 3.35m (10'10" x 11") - Dual aspect with uPVC double glazed window to the side and French doors to the rear gardens. Feature brick fireplace with built in cupboard and shelving and radiator.
First Floor Landing -
Bedroom One - 3.35m x 5.99m (11'0" x 19'8") - Radiator and double glazed Velux style window enjoying countryside views. Opening to:
Dressing Room - 3.86m x 3.15m (12'8" x 10'4") - Radiator and uPVC double glazed window to the rear aspect.
Bedroom Two - 3.38m x 4.19m (11'1" x 13'9") - Radiator and double glazed Velux style window enjoying countryside views, open eaves storage with hanging and shelf space.
Jack And Jill Bathroom - Impressive modern bathroom with a freestanding bath with mixer tap and shower attachment, separate fully tiled shower cubicle, low level W.C., vanity wash hand basin with mixer tap and cupboards below, part tiled walls and floor and a uPVC double glazed window to the front.
Outside -
Front - Path to the front porch. The front garden is a real feature of the property and is mainly laid to lawn with well stocked flower and shrub beds and borders and offers a good degree of privacy. Brick laid paths and a paved seating area and bounded by hedging.
Right of way over the flint gravel driveway with sufficient parking for several vehicles.
Rear - Decked entertainment area, laid to lawn with a flower and shrub border an d gravel path to a generous timber WORKSHOP with windows and door to the front. Woodstore. Lean to shed with doors to either end and power and light. . Beneath the property there is an enclosed STORE ROOM housing the oil fired combi boiler.
General Notes - CONSTRUCTION
This property is of timber framed construction beneath a factory finish metal roof covering and is considered to be non standard construction. Cash buyers only.
TENURE
We understand the tenure is Freehold. We would recommend this is verified during pre-contract enquiries.
SERVICES
We are advised that mains electric and water are connected. Oil central heating and septic tank. We would recommend this is verified during pre-contract enquiries.
BROADBAND: Download Speed: Standard 11 Mbps & Ultrafast 1000 Mbps. Mobile Service: EE - Likely
FLOOD RISK: Flooding from rivers: Very Low Risk. Flooding from the sea: Very Low Risk. Flooding from surface water and small watercourses: Very Low Risk.
COUNCIL TAX BANDING
We understand the council tax band is C . We would recommend this is confirmed during pre-contact enquires.
SURVEYS
Roger Parry and Partners offer residential surveys via their surveying department. Please telephone[use Contact Agent Button] and speak to one of our surveying team, to find out more.
REFERRAL SERVICES: Roger Parry and Partners routinely refers vendors and purchasers to providers of conveyancing and financial services.
Description - This detached property is of timber framed construction beneath a factory finish metal roof covering and is situated in a semi rural location on the outskirts of Welshpool. The property has been recently renovated and offers 3 reception rooms, kitchen/breakfast room, utility/shower room and on the first floor there are 2 generous bedrooms, a stylish Jack and Jill bathroom and a dressing room/potential bedroom 3. Outside there are generous gardens to the front, side and rear as well as a timber workshop, walk through storage shed and useful storage area beneath the property. The property is classed as non standard construction.
Entrance Porch - With useful storage and steps up to:
Kitchen/Breakfast Room - 4.34m x 3.35m (14'3" x 11'0") - Fitted with a range of oak fronted base cupboards and drawers with Corian work surfaces over, matching eye level cupboards with lighting under, end display shelving, ceramic sink with mixer tap under a uPVC double glazed window overlooking the gardens to the front, part tiled walls, stainless steel dual fuel Kenwood cooking range with extractor hood over.
Utility/Shower Room - 1.88m x 3.35m (6'2" x 11'0") - Work surface with appliance space under, built in shelving, corner shower cubicle with electric shower, vanity wash hand basin with mixer tap and cupboards below, radiator, part tiled walls, low level W.C. and uPVC double glazed window to the front aspect.
Dining Room - 4.24m x 3.35m (13'11" x 11') - (Currently used as a sitting room)
Feature brick fireplace, radiator, dual aspect with uPVC double glazed window to the side and uPVC double glazed French doors and side screen to the front gardens.
Sitting Room - 7.29m x 3.48m (23'11" x 11'5") - Fireplace with Clearview multi fuel stove, twin French doors to the rear gardens, staircase to the first floor with useful cupboard under and radiator. Door to:
Living Room - 3.30m x 3.35m (10'10" x 11") - Dual aspect with uPVC double glazed window to the side and French doors to the rear gardens. Feature brick fireplace with built in cupboard and shelving and radiator.
First Floor Landing -
Bedroom One - 3.35m x 5.99m (11'0" x 19'8") - Radiator and double glazed Velux style window enjoying countryside views. Opening to:
Dressing Room - 3.86m x 3.15m (12'8" x 10'4") - Radiator and uPVC double glazed window to the rear aspect.
Bedroom Two - 3.38m x 4.19m (11'1" x 13'9") - Radiator and double glazed Velux style window enjoying countryside views, open eaves storage with hanging and shelf space.
Jack And Jill Bathroom - Impressive modern bathroom with a freestanding bath with mixer tap and shower attachment, separate fully tiled shower cubicle, low level W.C., vanity wash hand basin with mixer tap and cupboards below, part tiled walls and floor and a uPVC double glazed window to the front.
Outside -
Front - Path to the front porch. The front garden is a real feature of the property and is mainly laid to lawn with well stocked flower and shrub beds and borders and offers a good degree of privacy. Brick laid paths and a paved seating area and bounded by hedging.
Right of way over the flint gravel driveway with sufficient parking for several vehicles.
Rear - Decked entertainment area, laid to lawn with a flower and shrub border an d gravel path to a generous timber WORKSHOP with windows and door to the front. Woodstore. Lean to shed with doors to either end and power and light. . Beneath the property there is an enclosed STORE ROOM housing the oil fired combi boiler.
General Notes - CONSTRUCTION
This property is of timber framed construction beneath a factory finish metal roof covering and is considered to be non standard construction. Cash buyers only.
TENURE
We understand the tenure is Freehold. We would recommend this is verified during pre-contract enquiries.
SERVICES
We are advised that mains electric and water are connected. Oil central heating and septic tank. We would recommend this is verified during pre-contract enquiries.
BROADBAND: Download Speed: Standard 11 Mbps & Ultrafast 1000 Mbps. Mobile Service: EE - Likely
FLOOD RISK: Flooding from rivers: Very Low Risk. Flooding from the sea: Very Low Risk. Flooding from surface water and small watercourses: Very Low Risk.
COUNCIL TAX BANDING
We understand the council tax band is C . We would recommend this is confirmed during pre-contact enquires.
SURVEYS
Roger Parry and Partners offer residential surveys via their surveying department. Please telephone[use Contact Agent Button] and speak to one of our surveying team, to find out more.
REFERRAL SERVICES: Roger Parry and Partners routinely refers vendors and purchasers to providers of conveyancing and financial services.
Interested in this property?
Council tax
First listed
Over a month agoEnergy Performance Certificate
Marketed by
Roger Parry & Partners - Welshpool 1 Berriew Street Welshpool, Powys SY21 7SQPlacebuzz mortgage repayment calculator
Monthly repayment
The Est. Mortgage is for a 25 years repayment mortgage based on a 10% deposit and a 5.5% annual interest. It is only intended as a guide. Make sure you obtain accurate figures from your lender before committing to any mortgage. Your home may be repossessed if you do not keep up repayments on a mortgage.
- Streetview
DISCLAIMER: Property descriptions and related information displayed on this page are marketing materials provided by Roger Parry & Partners - Welshpool. Placebuzz does not warrant or accept any responsibility for the accuracy or completeness of the property descriptions or related information provided here and they do not constitute property particulars. Please contact Roger Parry & Partners - Welshpool for full details and further information.





