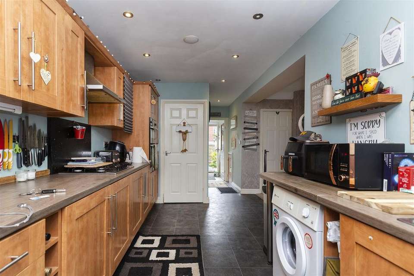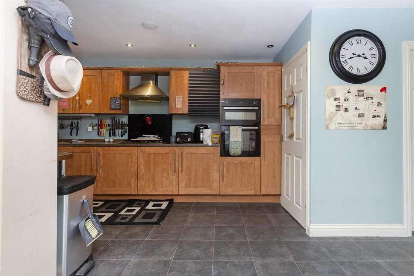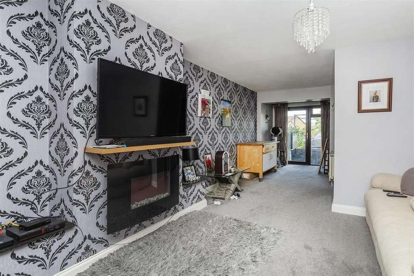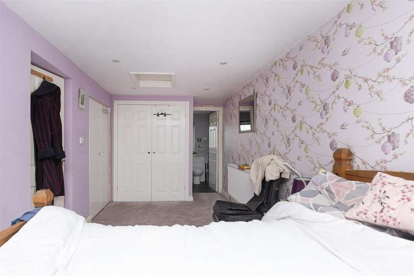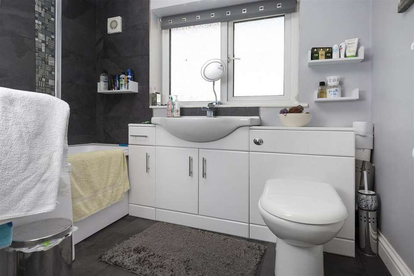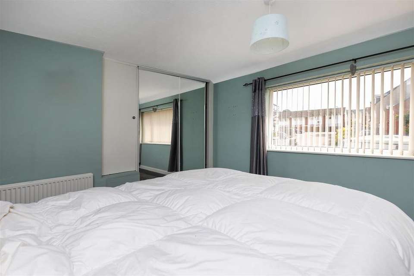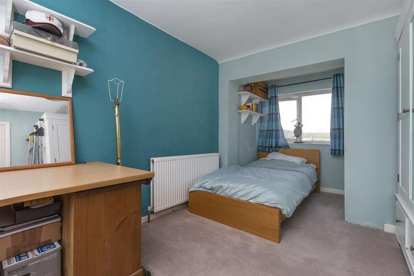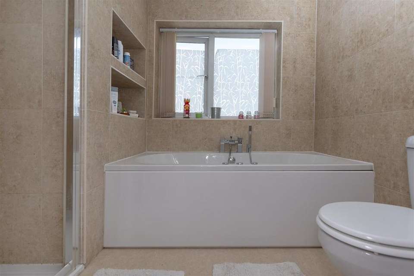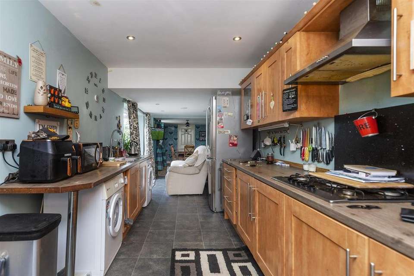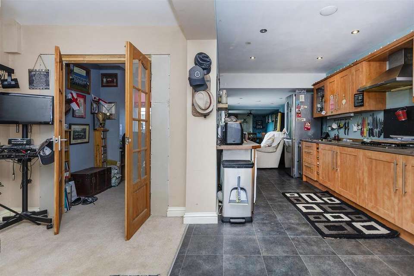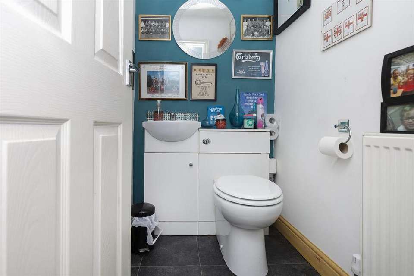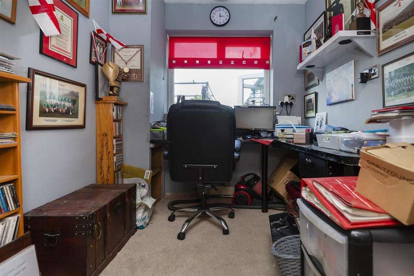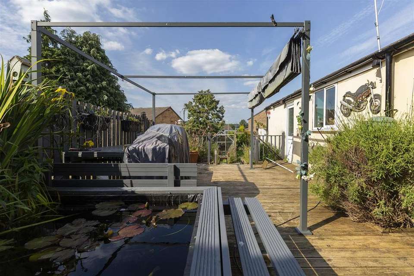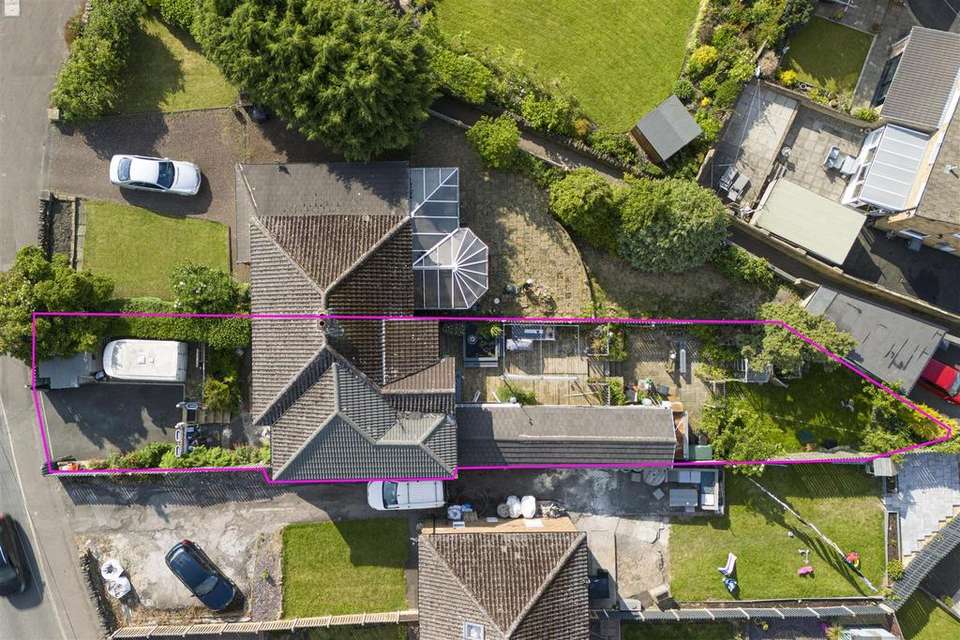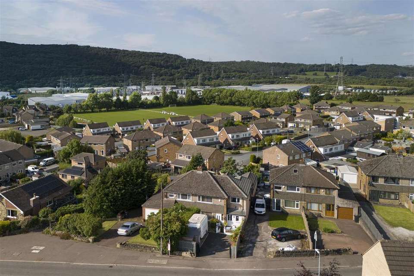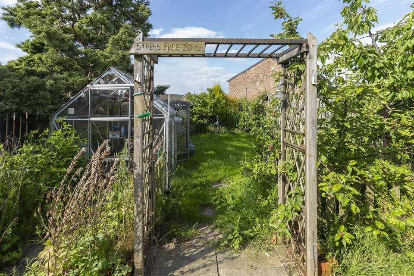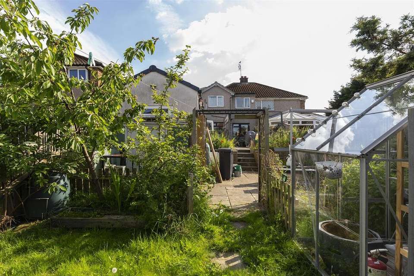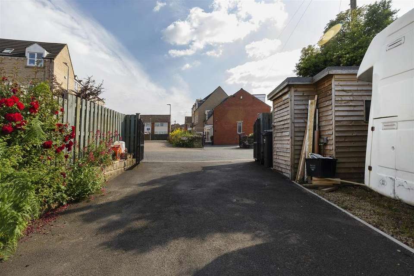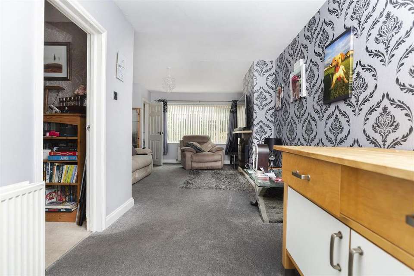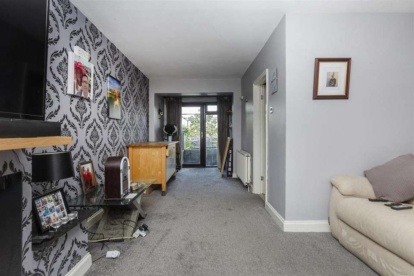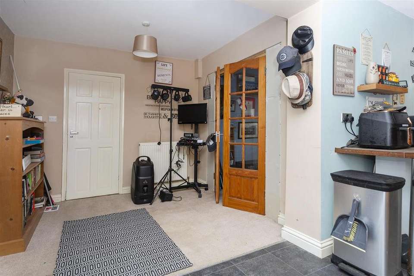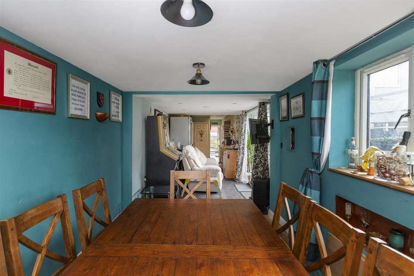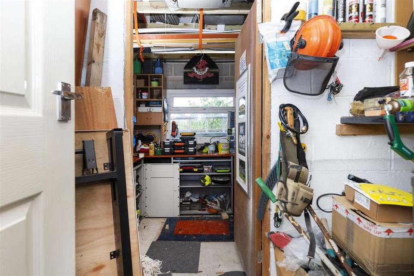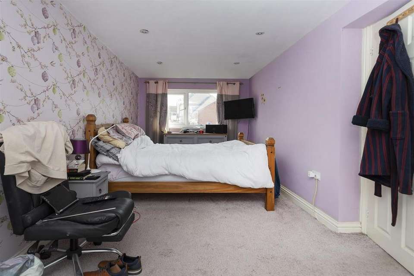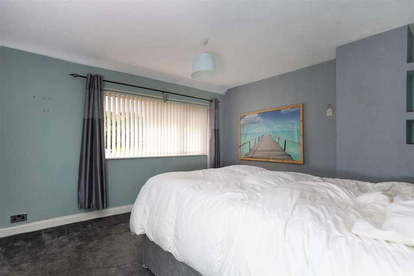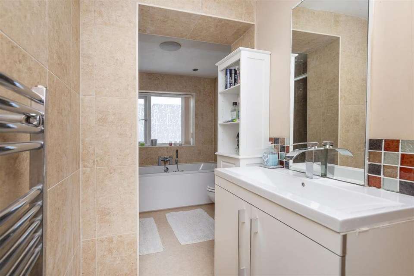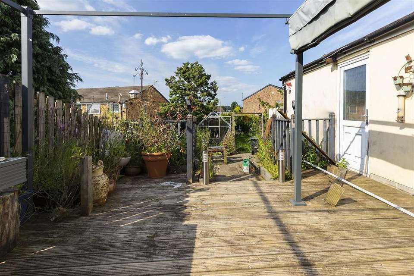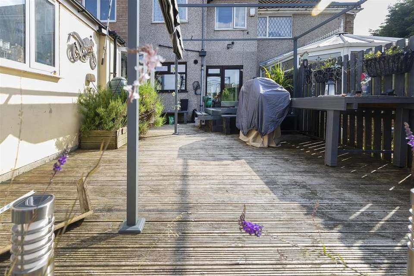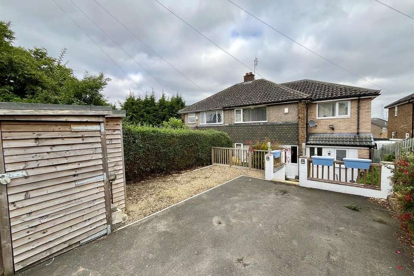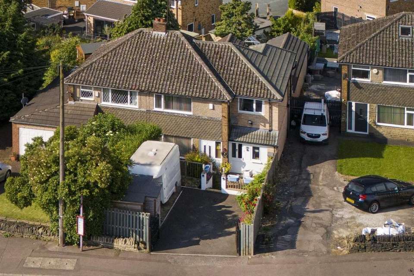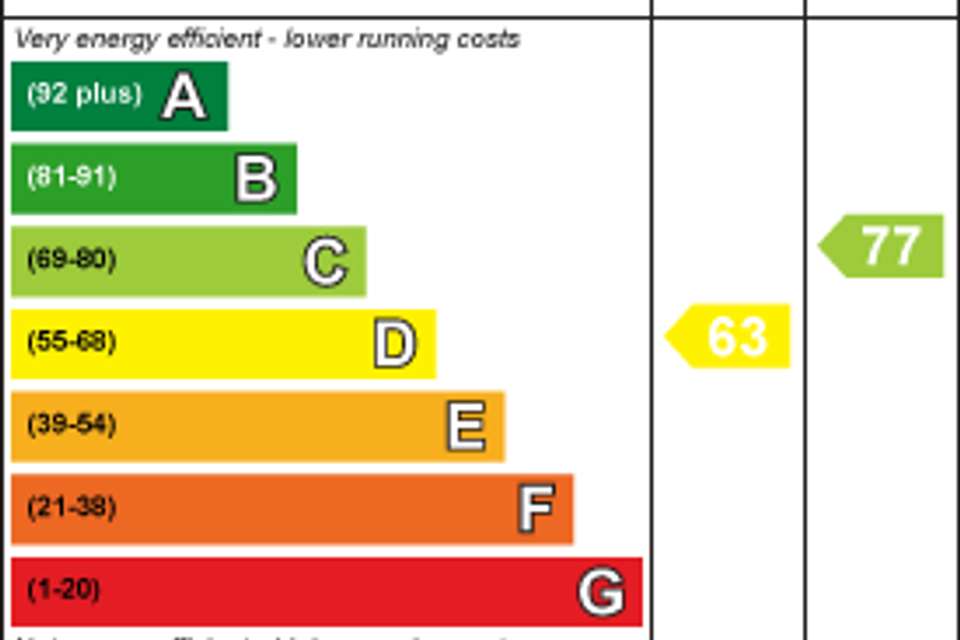3 bedroom semi-detached house for sale
semi-detached house
bedrooms
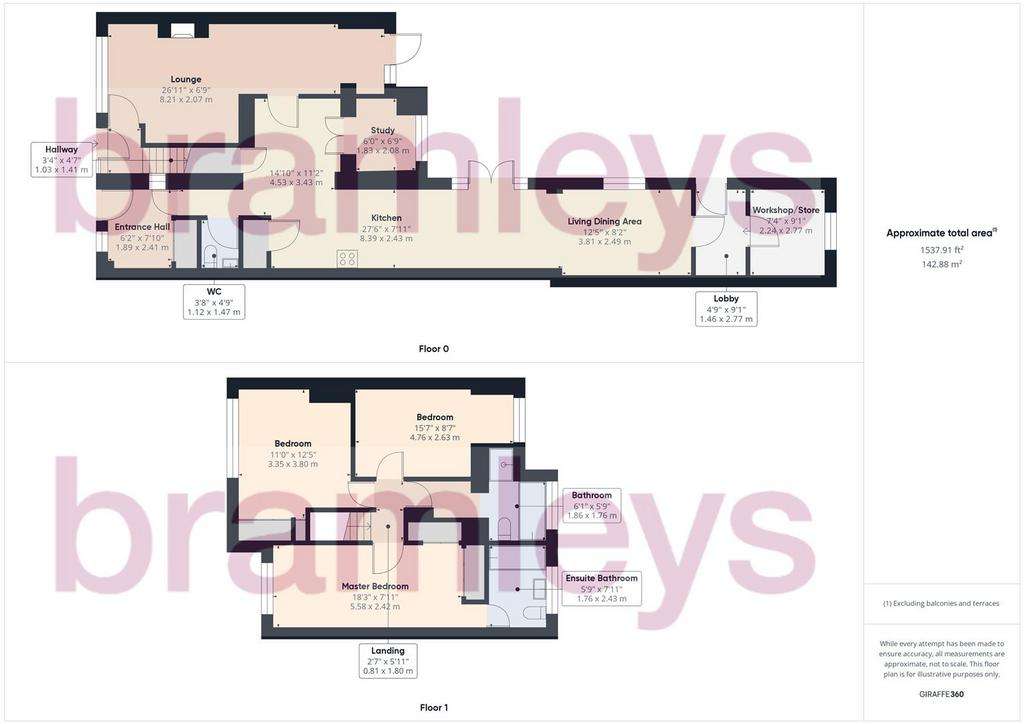
Property photos
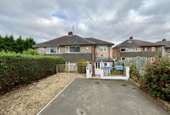
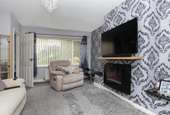
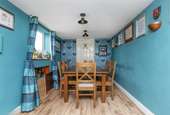
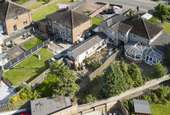
+31
Property description
This extended semi-detached house, with over 1500 square feet of accommodation, featuring three double bedrooms, is the ideal family home. The property includes a spacious lounge, an open-plan family dining kitchen area, a cloakroom WC, and a study on the ground floor. With two bathrooms, including an ensuite to the master bedroom, there’s ample space for everyone.
The open-concept living areas provide the ideal setting for family gatherings as well the flexibility to create your ideal layout of the space. The rear gardens are perfect for entertaining, and the open-plan living/dining/kitchen area serves as the heart of the home, offering versatile space for daily living. The property also boasts gated off-road parking at the front and plenty of storage, including an attached workshop at the rear.
Situated in a sought-after area close to a primary school, this home is not only beautiful but also convenient for families with young children. Don’t miss the chance to make this house your own.
Ground Floor: -
Entrance Hall - 1.89 x 2.41 (6'2" x 7'10") - This spacious entrance hall has a built in cloaks cupboard and uPVC window to the front.
Wc - Furnished in a modern 2 piece white suite comprising a low flush wc and hand wash basin set to vanity unit and having PIR lighting.
Kitchen Area - 8.39 x 2.43 plus 4.53 x 3.43 (27'6" x 7'11" plus 1 - On entering the kitchen area is a large inner hall with doors leading to the study and main lounge. This spacious open plan kitchen is fitted with a range of matching wall and base units with complimentary working surfaces and an inset 1 1/2 bowl stainless steel sink with sider drainer and pull out mixer tap. Fitted with a built in double oven, 5 burner gas hob, extractor canopy and there is space and plumbing for an automatic washing machine. There is a walk in pantry and a further useful storage cupboard under the staircase. The kitchen area extends through to the dining/sitting area providing a generous open plan space ideal for families with uPVC French doors and a further uPVC window onto the rear garden.
Living Dining Area - 3.81 x 2.49 (12'5" x 8'2") - The kitchen area extends through to a dining/sitting area providing a generous open plan space ideal for families with uPVC French doors and a further uPVC window onto the rear garden.
Rear Lobby - 1.46 x 2.77 (4'9" x 9'1") - Having a uPVC external door leading out to the rear garden.
Workshop/Store - 2.24 x 2.77 (7'4" x 9'1") - Currently used as a workshop and fitted with cupboards working surfaces and shelving with a uPVC window to the rear.
Study - 1.83 x 2.08 (6'0" x 6'9") - Currently presented as a study with uPVC window looking out onto the rear garden and cupboard housing the central heating boiler.
Lounge - 8.21 x 2.07 max (26'11" x 6'9" max) - A spacious lounge being dual aspect and having a patio window to the rear with door leading out to the rear garden. Having a further uPVC window to the front and 2 central heating radiators.
Entrance Vestibule - With uPVC external door to the front, central heating radiator and staircase rising to the first floor level.
First Floor: -
Landing - Having inset ceiling light with PIR sensor and a loft access point.
Master Bedroom - 5.56m x 2.41 (18'2" x 7'10") - A spacious master bedroom having built in wardrobes and cupboards with inset ceiling spotlights, uPVC window to the front and central heating radiator. A door leads to the adjoining ensuite bathroom.
En Suite Bathroom - A good sized 3 piece bathroom being part tiled and furnished in a white suite and comprising a low flush wc and hand wash basin set to vanity storage unit and a panelled bath with thermostatic rain style shower over. With uPVC window, central heating radiator and PIR lighting.
Bedroom 2 - 3.35 x 3.80 (10'11" x 12'5") - Another spacious double bedroom positioned to the front of the property having built in sliding wardrobes, central heating radiator and uPVC window.
Bedroom 3 - 4.76 x 2.63 (15'7" x 8'7") - Another good sized bedroom positioned to the rear of the property and having a uPVC window and central heating radiator.
House Bathroom - The family bathroom is fully tiled to the walls and furnished in a 4 piece white suite comprising a low flush wc, hand wash basin vanity unit, shower enclosure with thermostatic shower and jacuzzi bath. With 2 chrome ladder style heated towel rails and uPVC window.
Outside - To the front of the property is a gated tarmacadam driveway and an area of garden leading to the front door access. To the rear is a substantial garden with deck and raised pond leading to a further lawned garden.
Boundaries & Ownerships: - The boundaries and ownerships have not been checked on the title deeds for any discrepancies or rights of way. All prospective purchasers should make their own enquiries before proceeding to exchange of contracts.
Directions: - Leave our Elland office via Southgate and turn left at the roundabout onto Elland-Riorges Link. Proceed straight ahead at the next roundabout and on reaching the figure of 8 roundabout take the third exit onto Elland Lane. Proceed along Elland lane past the hospital where the road becomes Lower Edge Road and the subject property can be found after a short distance on the left hand side.
Tenure: - Freehold
Council Tax Band: - Band C
Mortgages: - Bramleys have partnered up with a small selection of independent mortgage brokers who can search the full range of mortgage deals available and provide whole of the market advice, ensuring the best deal for you. YOUR HOME IS AT RISK IF YOU DO NOT KEEP UP REPAYMENTS ON A MORTGAGE OR OTHER LOAN SECURED ON IT.
Online Conveyancing Services: - Available through Bramleys in conjunction with leading local firms of solicitors. No sale no legal fee guarantee (except for the cost of searches on a purchase) and so much more efficient. Ask a member of staff for details.
The open-concept living areas provide the ideal setting for family gatherings as well the flexibility to create your ideal layout of the space. The rear gardens are perfect for entertaining, and the open-plan living/dining/kitchen area serves as the heart of the home, offering versatile space for daily living. The property also boasts gated off-road parking at the front and plenty of storage, including an attached workshop at the rear.
Situated in a sought-after area close to a primary school, this home is not only beautiful but also convenient for families with young children. Don’t miss the chance to make this house your own.
Ground Floor: -
Entrance Hall - 1.89 x 2.41 (6'2" x 7'10") - This spacious entrance hall has a built in cloaks cupboard and uPVC window to the front.
Wc - Furnished in a modern 2 piece white suite comprising a low flush wc and hand wash basin set to vanity unit and having PIR lighting.
Kitchen Area - 8.39 x 2.43 plus 4.53 x 3.43 (27'6" x 7'11" plus 1 - On entering the kitchen area is a large inner hall with doors leading to the study and main lounge. This spacious open plan kitchen is fitted with a range of matching wall and base units with complimentary working surfaces and an inset 1 1/2 bowl stainless steel sink with sider drainer and pull out mixer tap. Fitted with a built in double oven, 5 burner gas hob, extractor canopy and there is space and plumbing for an automatic washing machine. There is a walk in pantry and a further useful storage cupboard under the staircase. The kitchen area extends through to the dining/sitting area providing a generous open plan space ideal for families with uPVC French doors and a further uPVC window onto the rear garden.
Living Dining Area - 3.81 x 2.49 (12'5" x 8'2") - The kitchen area extends through to a dining/sitting area providing a generous open plan space ideal for families with uPVC French doors and a further uPVC window onto the rear garden.
Rear Lobby - 1.46 x 2.77 (4'9" x 9'1") - Having a uPVC external door leading out to the rear garden.
Workshop/Store - 2.24 x 2.77 (7'4" x 9'1") - Currently used as a workshop and fitted with cupboards working surfaces and shelving with a uPVC window to the rear.
Study - 1.83 x 2.08 (6'0" x 6'9") - Currently presented as a study with uPVC window looking out onto the rear garden and cupboard housing the central heating boiler.
Lounge - 8.21 x 2.07 max (26'11" x 6'9" max) - A spacious lounge being dual aspect and having a patio window to the rear with door leading out to the rear garden. Having a further uPVC window to the front and 2 central heating radiators.
Entrance Vestibule - With uPVC external door to the front, central heating radiator and staircase rising to the first floor level.
First Floor: -
Landing - Having inset ceiling light with PIR sensor and a loft access point.
Master Bedroom - 5.56m x 2.41 (18'2" x 7'10") - A spacious master bedroom having built in wardrobes and cupboards with inset ceiling spotlights, uPVC window to the front and central heating radiator. A door leads to the adjoining ensuite bathroom.
En Suite Bathroom - A good sized 3 piece bathroom being part tiled and furnished in a white suite and comprising a low flush wc and hand wash basin set to vanity storage unit and a panelled bath with thermostatic rain style shower over. With uPVC window, central heating radiator and PIR lighting.
Bedroom 2 - 3.35 x 3.80 (10'11" x 12'5") - Another spacious double bedroom positioned to the front of the property having built in sliding wardrobes, central heating radiator and uPVC window.
Bedroom 3 - 4.76 x 2.63 (15'7" x 8'7") - Another good sized bedroom positioned to the rear of the property and having a uPVC window and central heating radiator.
House Bathroom - The family bathroom is fully tiled to the walls and furnished in a 4 piece white suite comprising a low flush wc, hand wash basin vanity unit, shower enclosure with thermostatic shower and jacuzzi bath. With 2 chrome ladder style heated towel rails and uPVC window.
Outside - To the front of the property is a gated tarmacadam driveway and an area of garden leading to the front door access. To the rear is a substantial garden with deck and raised pond leading to a further lawned garden.
Boundaries & Ownerships: - The boundaries and ownerships have not been checked on the title deeds for any discrepancies or rights of way. All prospective purchasers should make their own enquiries before proceeding to exchange of contracts.
Directions: - Leave our Elland office via Southgate and turn left at the roundabout onto Elland-Riorges Link. Proceed straight ahead at the next roundabout and on reaching the figure of 8 roundabout take the third exit onto Elland Lane. Proceed along Elland lane past the hospital where the road becomes Lower Edge Road and the subject property can be found after a short distance on the left hand side.
Tenure: - Freehold
Council Tax Band: - Band C
Mortgages: - Bramleys have partnered up with a small selection of independent mortgage brokers who can search the full range of mortgage deals available and provide whole of the market advice, ensuring the best deal for you. YOUR HOME IS AT RISK IF YOU DO NOT KEEP UP REPAYMENTS ON A MORTGAGE OR OTHER LOAN SECURED ON IT.
Online Conveyancing Services: - Available through Bramleys in conjunction with leading local firms of solicitors. No sale no legal fee guarantee (except for the cost of searches on a purchase) and so much more efficient. Ask a member of staff for details.
Interested in this property?
Council tax
First listed
Over a month agoEnergy Performance Certificate
Marketed by
Bramleys - Elland 12 Victoria Road Elland HX5 0PUPlacebuzz mortgage repayment calculator
Monthly repayment
The Est. Mortgage is for a 25 years repayment mortgage based on a 10% deposit and a 5.5% annual interest. It is only intended as a guide. Make sure you obtain accurate figures from your lender before committing to any mortgage. Your home may be repossessed if you do not keep up repayments on a mortgage.
- Streetview
DISCLAIMER: Property descriptions and related information displayed on this page are marketing materials provided by Bramleys - Elland. Placebuzz does not warrant or accept any responsibility for the accuracy or completeness of the property descriptions or related information provided here and they do not constitute property particulars. Please contact Bramleys - Elland for full details and further information.





