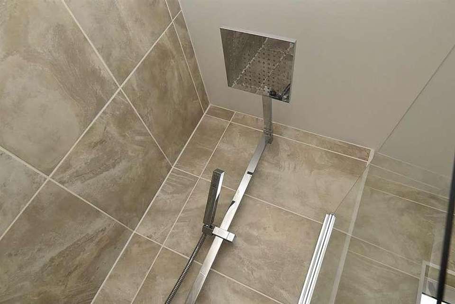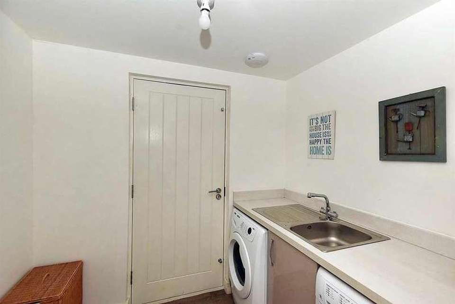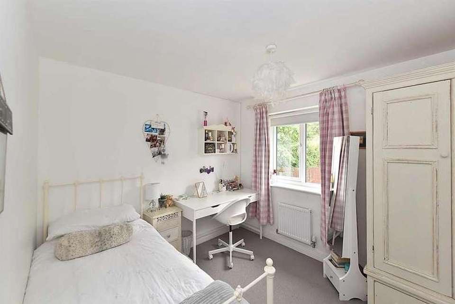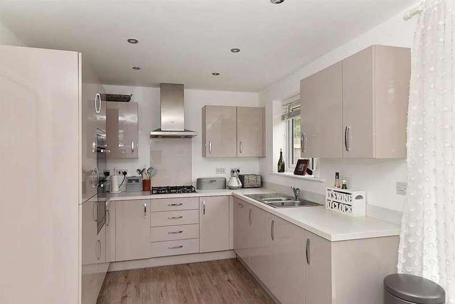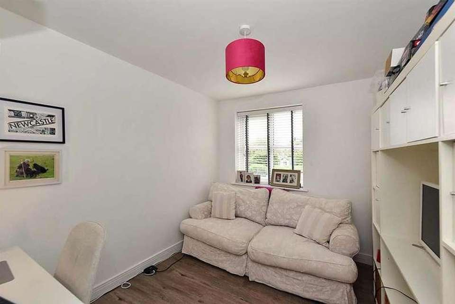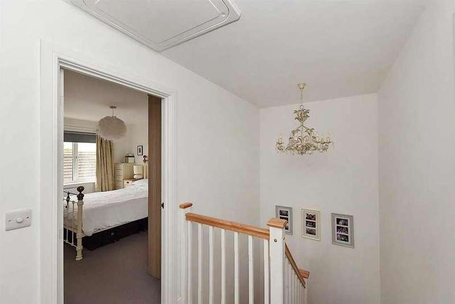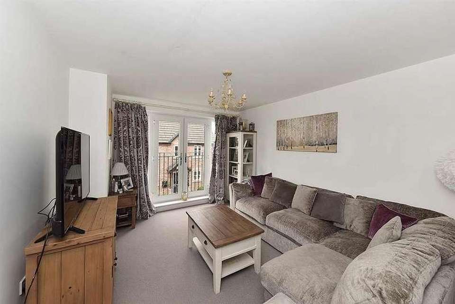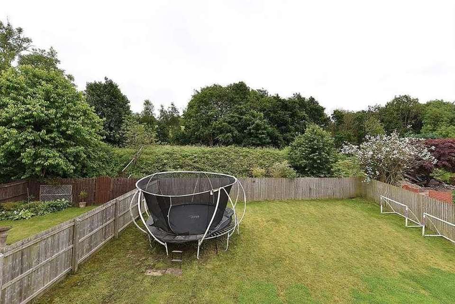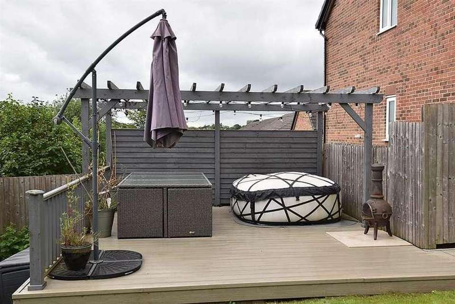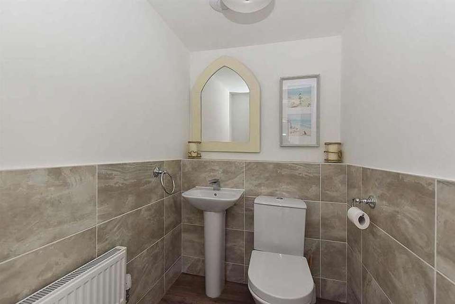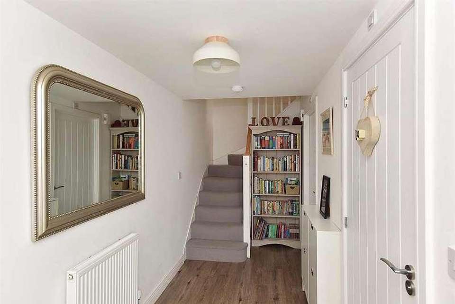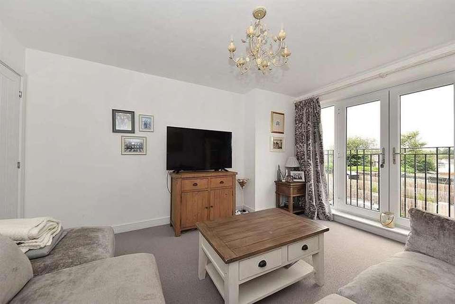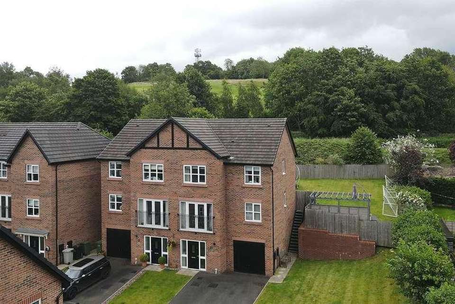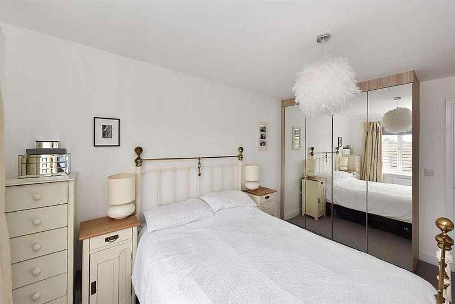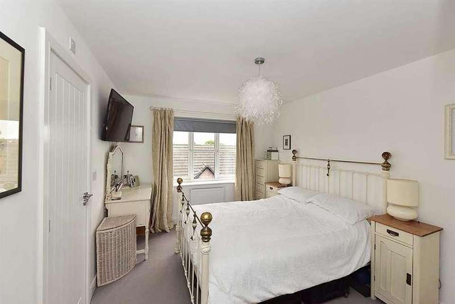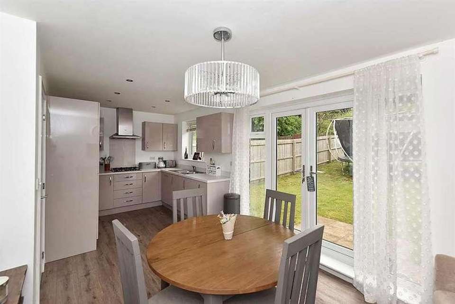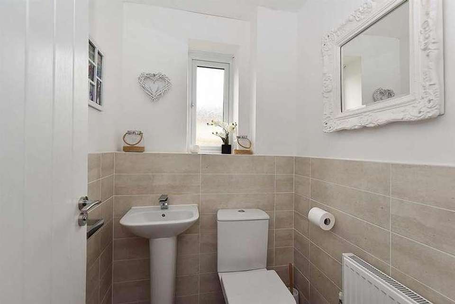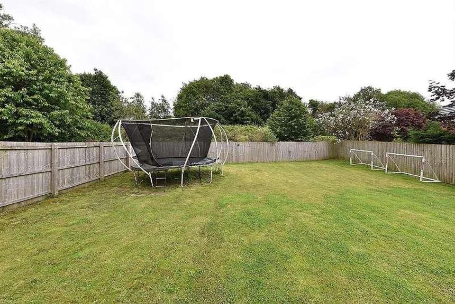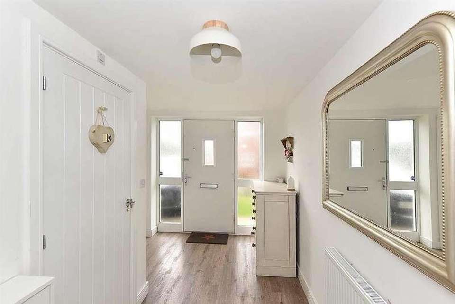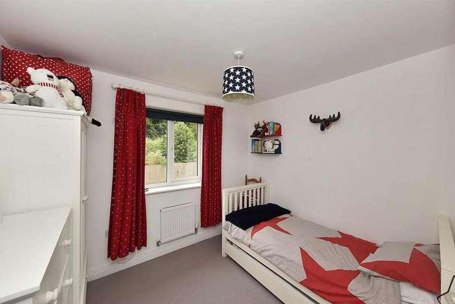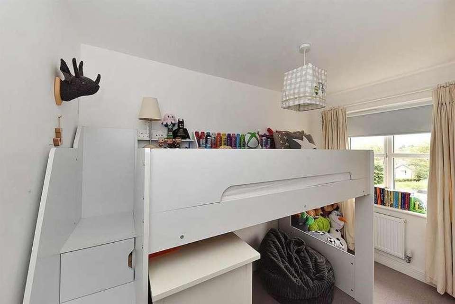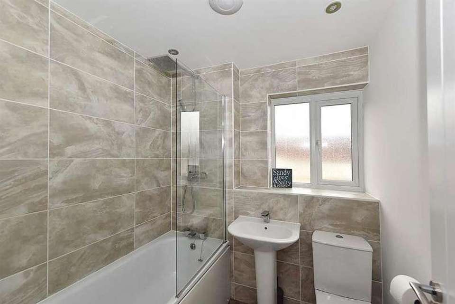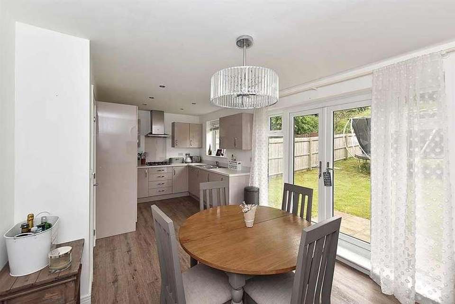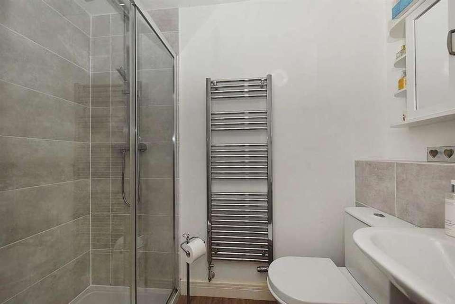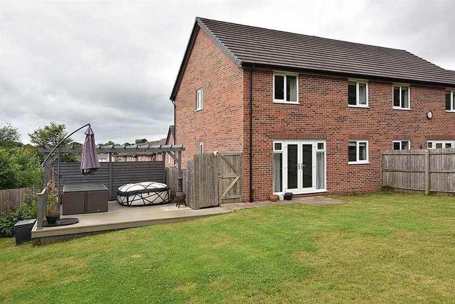4 bedroom semi-detached house for sale
Macclesfield, SK11semi-detached house
bedrooms
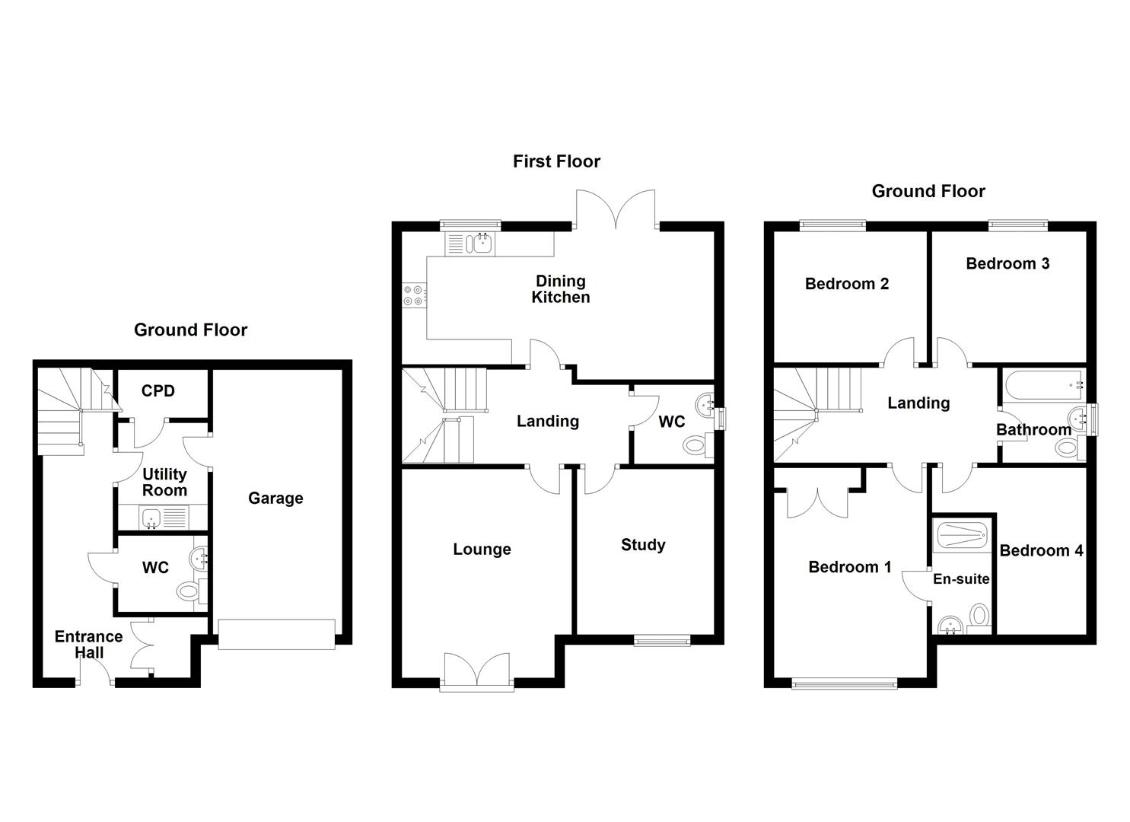
Property photos

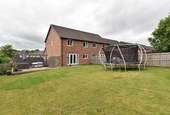
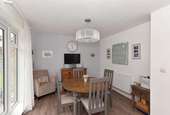
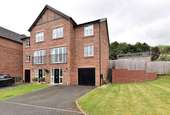
+25
Property description
This three storey semi-detached is extremely well placed being in one of Macclesfield's premier developments and takes pride of place in a double sized corner plot. The property is presented to the market in excellent order and provides generous accommodation making this a fabulous option for a growing family or for those seeking that extra space. On the ground floor there is an entrance hall which provides access to the cloakroom, utility room, garage and the first floor. From a spacious landing there is a lounge with Juliet balcony, study, W.C. and a dining kitchen which opens onto the large garden. To the first floor there is a master suite with en-suite, two further double bedrooms, a single bedroom and a family bathroom. The property is set behind a drive which provides off road parking for three vehicles as well as access to the single garage. There are lawned gardens to the side of the property with steps up to the rear level which is fully enclosed and backs onto the canal.Ground FloorCourtesy light.Entrance HallComposite front door with double glazed panels. LVT flooring. Large cloaks cupboard housing the gas central heating boiler. Spindle balustrade to the staircase. Single panelled radiator.Cloakroom/W.C.The suite comprises a pedestal wash basin with mixer tap and a low suite W.C. Extractor fan. Partially tiled walls. LVT flooring. Single panelled radiator.Utility Room2.16m'x 2.16m (7'1'x 7'1)Stainless steel sink unit with a mixer tap and base cupboard below. Work surface with plumbing for a washing machine and space for a tumble dryer below. Extractor fan. LVT flooring. Storage cupboard housing the hot water tank. Double panelled radiator. Door to the garage.Integral garage5.51m x 2.72m (18'1 x 8'11)Up and over door. Power and light.First FloorLandingSpindle balustrade to the staircase. Single panelled radiator.Lounge4.19m x 3.43m reducing to 3.05m (13'9 x 11'3 reducT.V. aerial point. uPVC patio doors to a Juliet balcony. Double panelled radiator.Dining Kitchen6.32m x 3.12m reducing to 2.69m (20'9 x 10'3 reducA stainless steel one and a half bowl sink unit with mixer tap and base cupboard below. An additional range of base and eye level cupboards with contrasting work surfaces and splashbacks. Integrated double oven with four ring gas hob and extractor hood over. Integrated appliances include a fridge/freezer and dishwasher. Downlighting. LVT flooring. uPVC double glazed window. uPVC patio doors to the rear garden. Double panelled radiator.Study3.33m x 2.72m (10'11 x 8'11)LVT flooring. uPVC double glazed window. Double panelled radiator.W.C.The suite comprises a pedestal wash basin with mixer tap and a low suite W.C. Partially tiled walls. LVT flooring. uPVC double glazed window. Single panelled radiator.Second FloorLandingLoft access. Spindle balustrade to the staircase.Bedroom One4.22m x 3.02m (13'10 x 9'11)Floor to ceiling fitted wardrobes with mirrored doors, hanging rail and shelving. uPVC double glazed window. Single panelled radiator.En-suite Shower RoomThe white suite comprises a pedestal wash basin with mixer tap, a low suite W.C. and a fully tiled shower cubicle with dual headed thermostatic shower over. Extractor fan. Downlighting. Partially tiled walls. Mirrored bathroom cabinet. LVT flooring. Chrome heated towel rail.Bedroom Two3.05m x 2.77m (10'0 x 9'1)uPVC double glazed window. Single panelled radiator.Bedroom Three3.05m x 2.64m (10'0 x 8'8)uPVC double glazed window. Single panelled radiator.Bedroom Four3.30m x 1.91m (10'10 x 6'3)uPVC double glazed window. Single panelled radiator.BathroomThe white suite comprises a panelled bath with mixer tap, screen and thermostatic dual headed shower over a pedestal wash basin and a low suite W.C. Extractor fan. Downlighting. Partially tiled walls. LVT flooring. UPVC double glazed window. Single panelled radiator.OutsideGardensThe property sits behind a driveway which provides parking for at least 3 vehicles as well as a neat lawn which extends to the side. The property does benefit from an extra large plot with the majority of the garden being at the rear all of which is enclosed within fenced borders. The majority of the space is lawned but there is also an engineered decked area which has a wooden pergola and provides a wonderful place to relax and enjoy the sunny aspect.
Interested in this property?
Council tax
First listed
Over a month agoMacclesfield, SK11
Marketed by
Holden & Prescott 1/3 Church street,Macclesfield,Cheshire,SK11 6LBCall agent on 01625 422244
Placebuzz mortgage repayment calculator
Monthly repayment
The Est. Mortgage is for a 25 years repayment mortgage based on a 10% deposit and a 5.5% annual interest. It is only intended as a guide. Make sure you obtain accurate figures from your lender before committing to any mortgage. Your home may be repossessed if you do not keep up repayments on a mortgage.
Macclesfield, SK11 - Streetview
DISCLAIMER: Property descriptions and related information displayed on this page are marketing materials provided by Holden & Prescott. Placebuzz does not warrant or accept any responsibility for the accuracy or completeness of the property descriptions or related information provided here and they do not constitute property particulars. Please contact Holden & Prescott for full details and further information.





