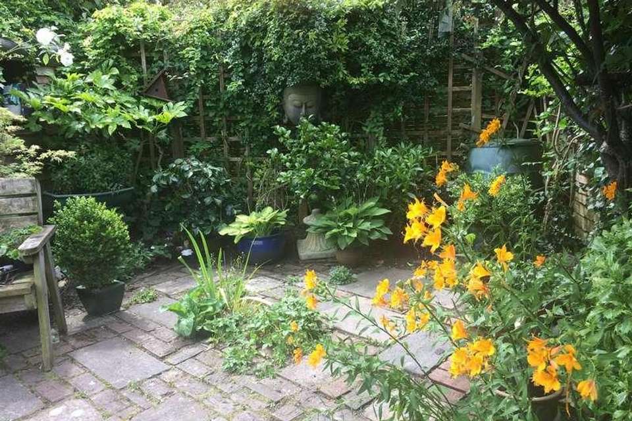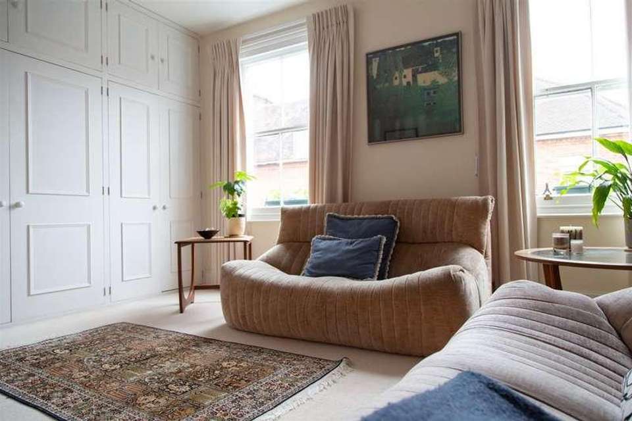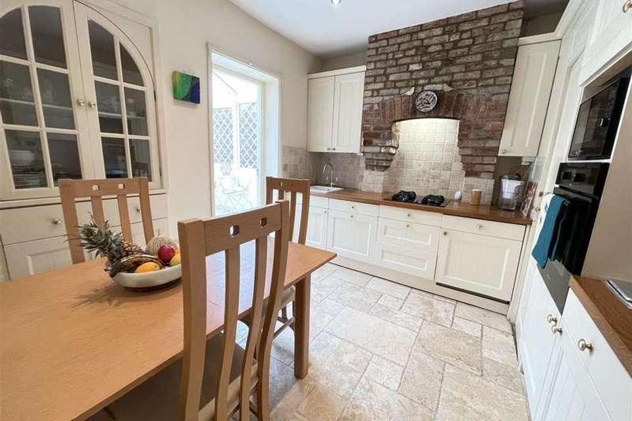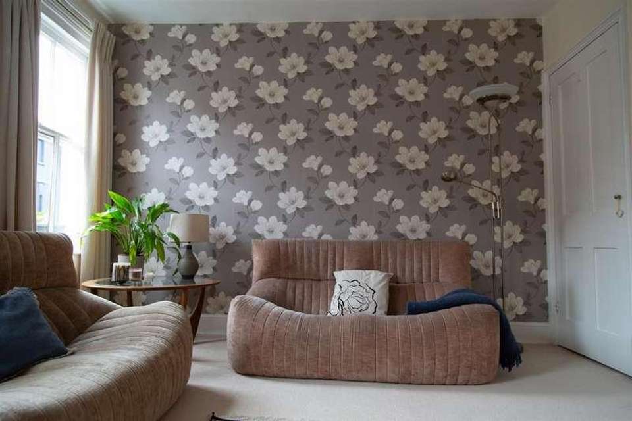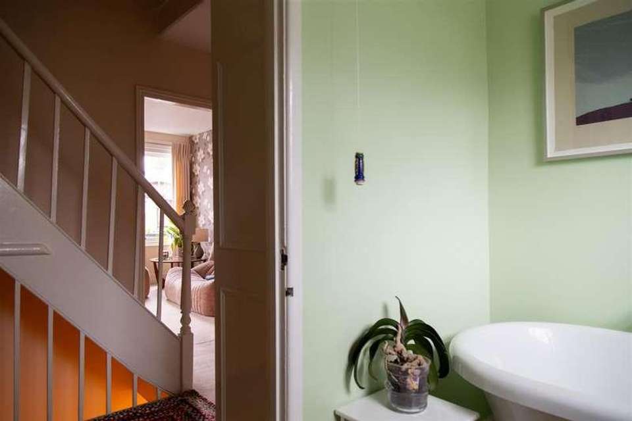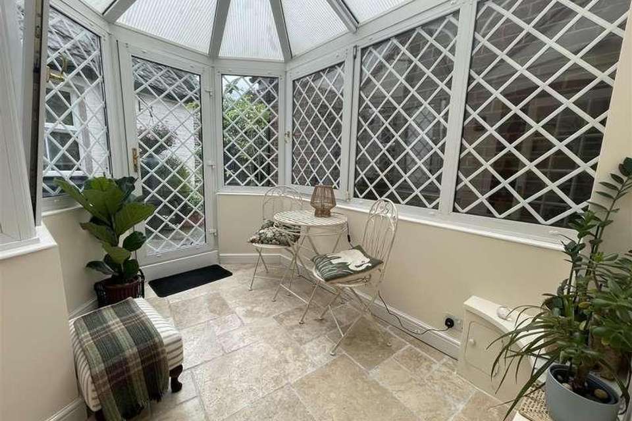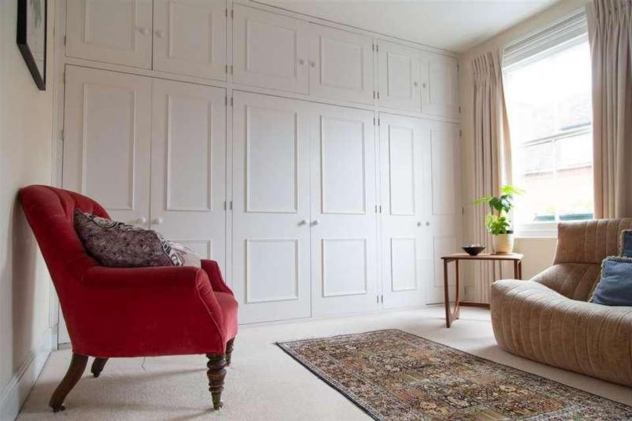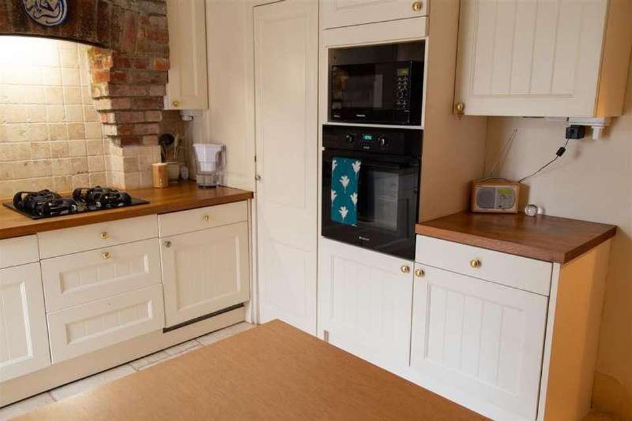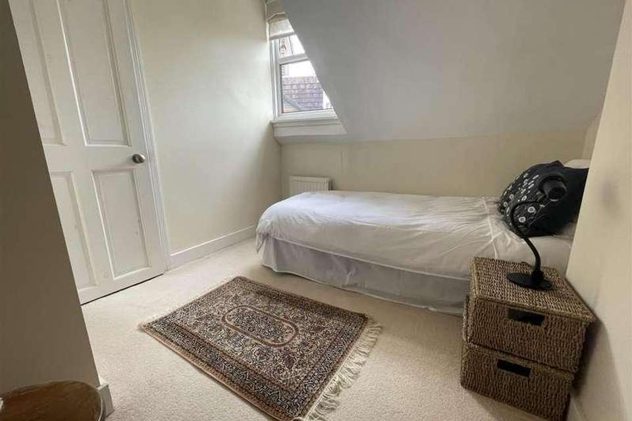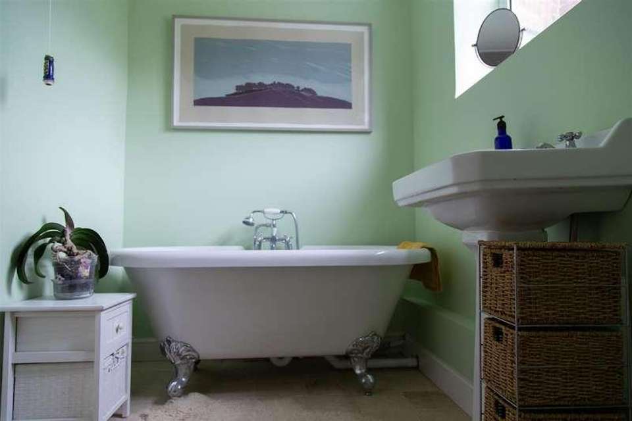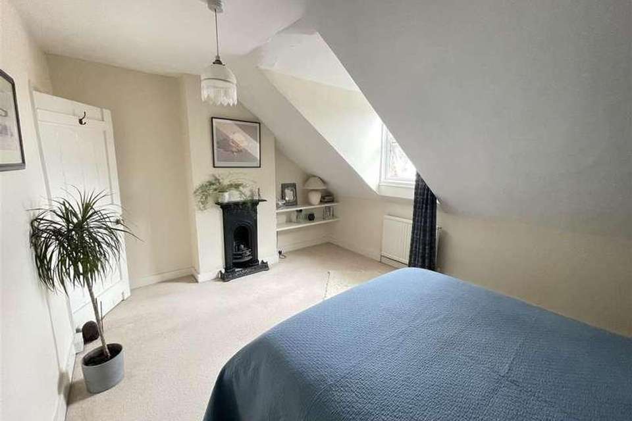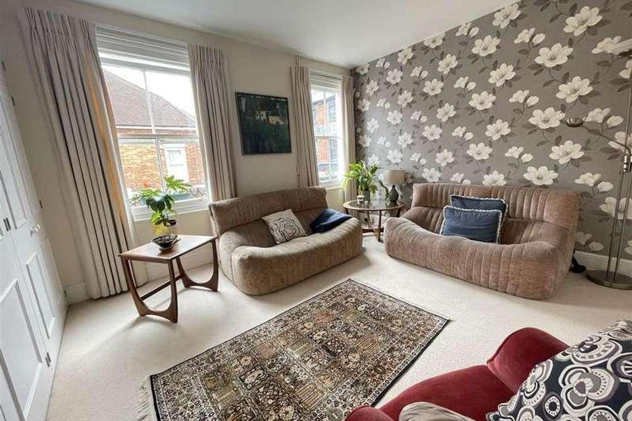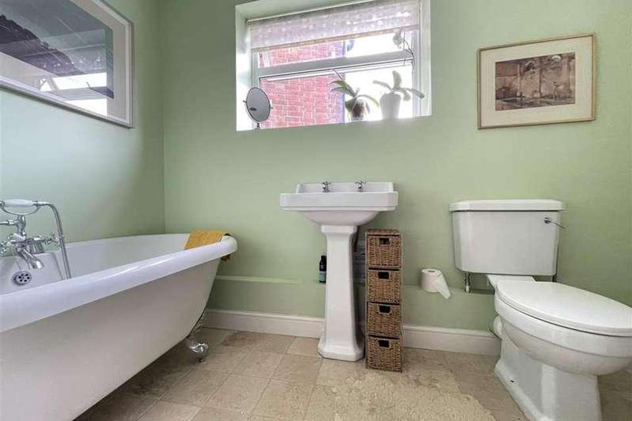3 bedroom terraced house for sale
Salisbury, SP1terraced house
bedrooms
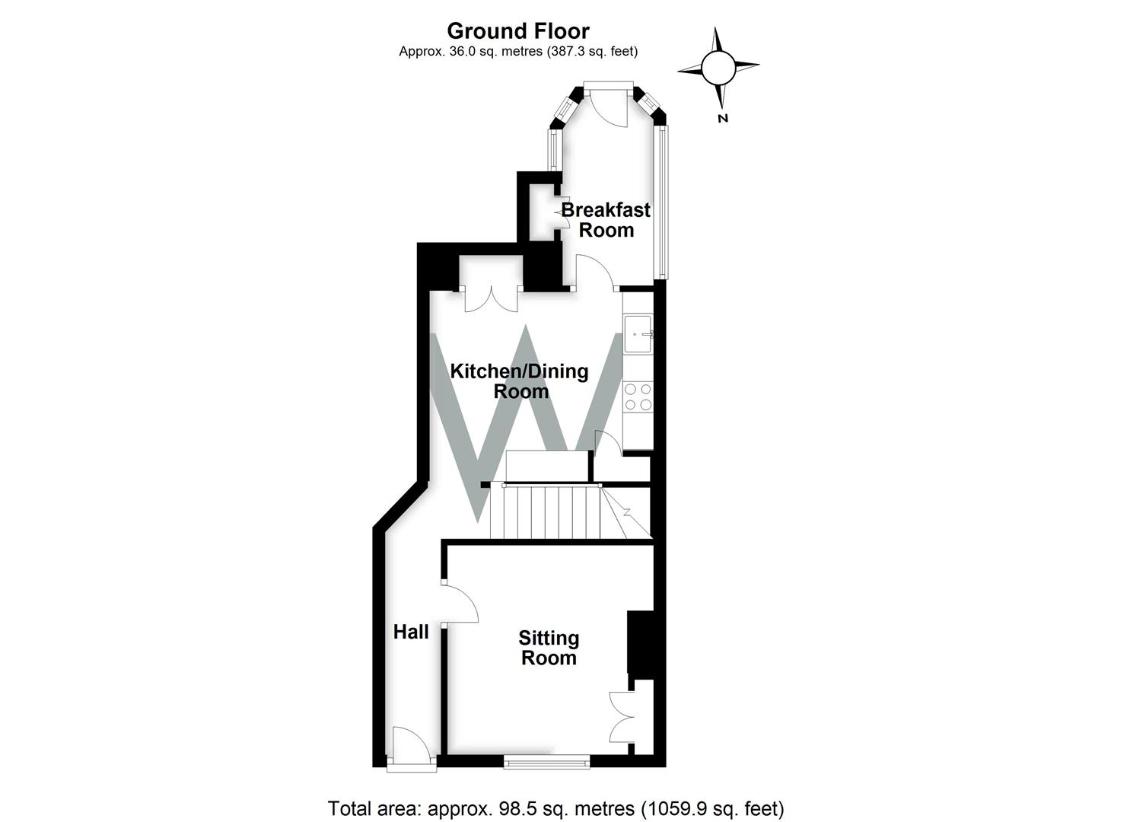
Property photos

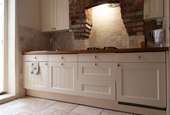
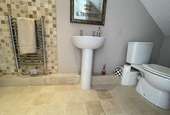
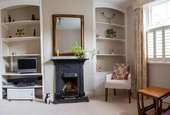
+13
Property description
A character terraced house with well presented accommodation arranged over three floors. ** THREE BEDROOMS ** BREAKFAST ROOM ** SASH WINDOWS ** PAVED GARDEN ** CONSERVATION AREA**DirectionsFrom our offices in Castle Street proceed towards the city centre into Blue Boar Row, bearing right in to Brown Street. Take the next left in to Milford Street and the next right in to Gigant Street. Turn right in to Trinity Street and the house can be found immediately on the left hand side.DescriptionThe property is a character terraced house which is arranged over three floors and situated in the popular Chequers area of the city centre within a conservation zone. Offered in excellent order throughout, the accommodation comprises a sitting room, a kitchen/dining room with a natural stone floor and oak worktops together with an integrated oven, hob, fridge and dishwasher. This leads to a breakfast room. On the first floor is a double bedroom (currently used as a sitting room) with an extensive range of fitted wardrobes and a bathroom which has an attractive suite including a claw foot bath. On the second floor is a further double bedroom with a useful built in wardrobe and a further bedroom (which could make an ideal dressing room) with an en-suite shower room. Character features include sash windows, high ceilings and cast iron fireplaces. To the rear of the property is a communal pathway leading towards the private cottage garden which is predominantly paved and enclosed on all sides. Trinity Street is a one way street within the popular Chequers area of the city, with convenient access to the city centre which lies nearby.Property SpecificsThe accommodation is arranged as follows, all measurements being approximate:Entrance hallTimber front door, inset doormat, radiator, high level gas meter, stairs.Sitting room3.38m x 3.32m (11'1 x 10'10 )Sash window to front, radiator, cast iron fireplace, built-in cupboard and shelving, telephone point.Kitchen/dining room3.69m x 3.03m (12'1 x 9'11 )Fitted with base and wall units with oak worktops, sink with mixer tap over, integrated dishwasher, fridge, four ring gas hob and electric oven, space for table and chairs, stone floor, inset spotlights, built in dresser style unit with glazed doors, door to large understair walk in cupboard, door to:Breakfast room3.00m x 2.00m (9'10 x 6'6 )Brick and double glazed elevations, pitched perspex roof, glazed door to rear, built in shelving and cupboard.Stairs to first floor - LandingRadiator, fitted cupboard.Bedroom one3.62m x 3.42m (11'10 x 11'2 )Two sash windows to front, fitted wardrobes along one wall, radiator.BathroomFitted with a white suite comprising claw foot bath, pedestal wash hand basin, low level WC, folding doors to fitted cupboard with shelving and wall mounted gas boiler, PVCu double glazed window to rear, inset spotlights, radiator.Stairs to second floor - LandingBedroom two4.38m x 3.46m sloping ceiling (14'4 x 11'4 slopiWindow to front, feature cast iron fireplace, overstair wardrobe with hanging rail and shelving.Bedroom three3.13m x 2.52m sloping ceiling (10'3 x 8'3 slopinPVCu double glazed window to rear, radiator, door to:En-suite shower roomFitted with a white suite comprising corner shower cubicle, low level WC, pedestal wash hand basin, electrically heated towel rail, part tiled walls.OutsideTo the rear of the property there is a communal pathway leading to the garden area which is paved and is enclosed by wall and timber fencing.ServicesMains gas, water, electricity and drainage are connected to the property.OutgoingsThe Council Tax Band is D and the payment for the year 2023/2024 payable to Wiltshire Council is ?2,395.60WHAT3WORDSWhat3Words reference is: ///often.gangs.green
Interested in this property?
Council tax
First listed
Over a month agoSalisbury, SP1
Marketed by
Whites Estate Agents Castle Chambers,47 Castle Street,Salisbury,SP1 3SPCall agent on 01722 336 422
Placebuzz mortgage repayment calculator
Monthly repayment
The Est. Mortgage is for a 25 years repayment mortgage based on a 10% deposit and a 5.5% annual interest. It is only intended as a guide. Make sure you obtain accurate figures from your lender before committing to any mortgage. Your home may be repossessed if you do not keep up repayments on a mortgage.
Salisbury, SP1 - Streetview
DISCLAIMER: Property descriptions and related information displayed on this page are marketing materials provided by Whites Estate Agents. Placebuzz does not warrant or accept any responsibility for the accuracy or completeness of the property descriptions or related information provided here and they do not constitute property particulars. Please contact Whites Estate Agents for full details and further information.





