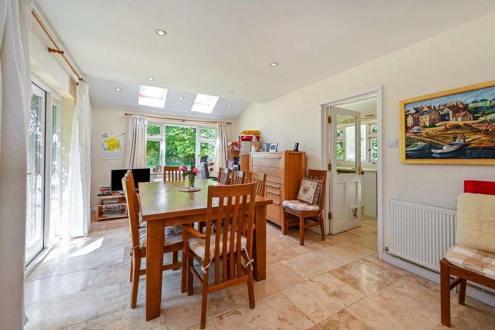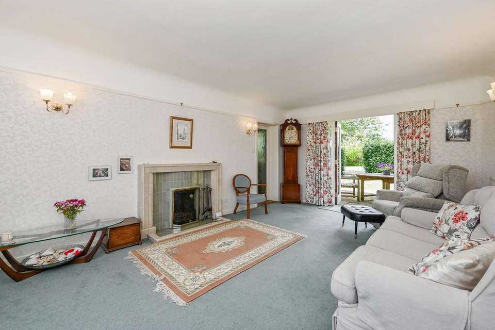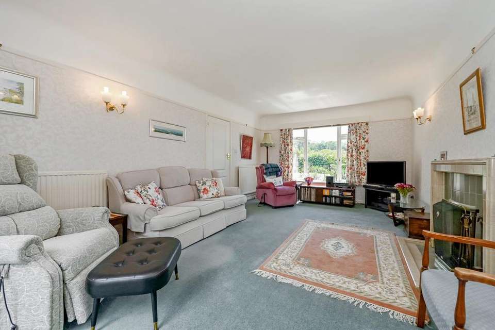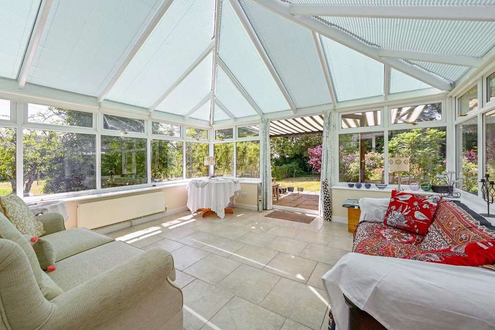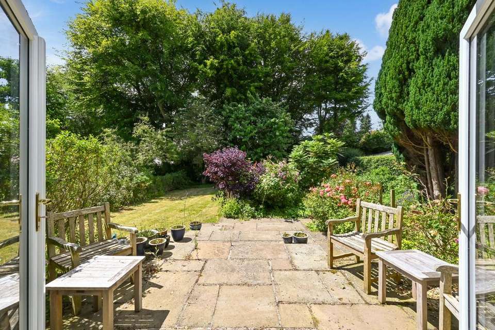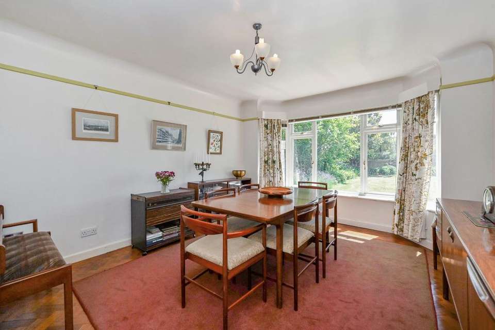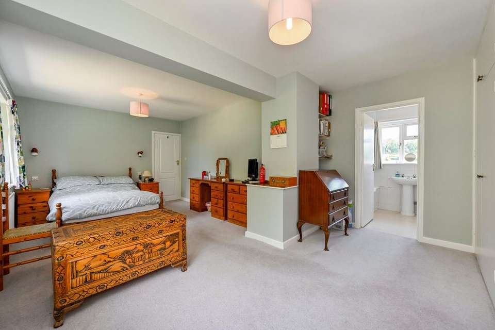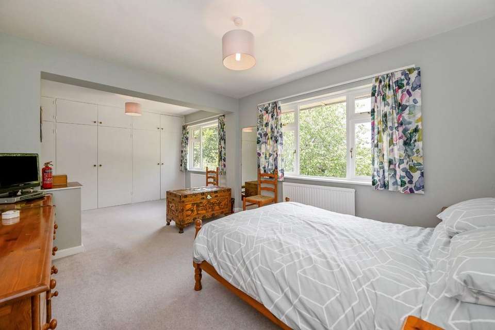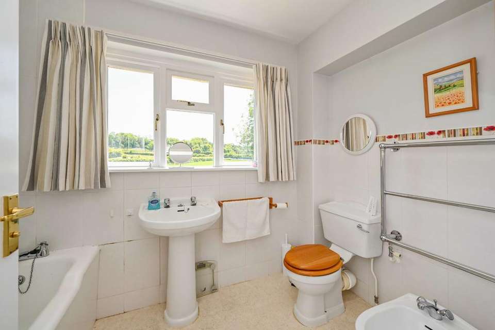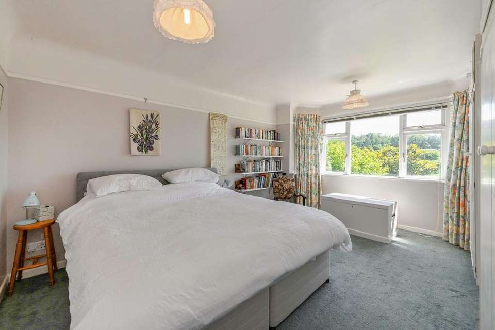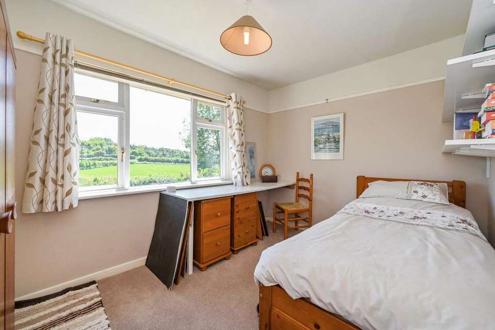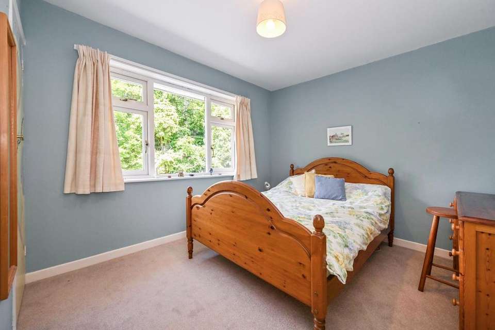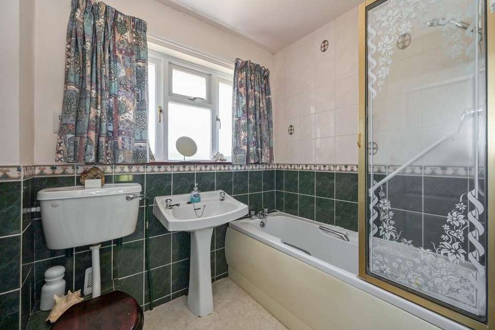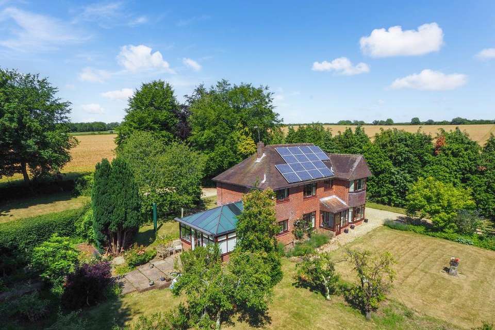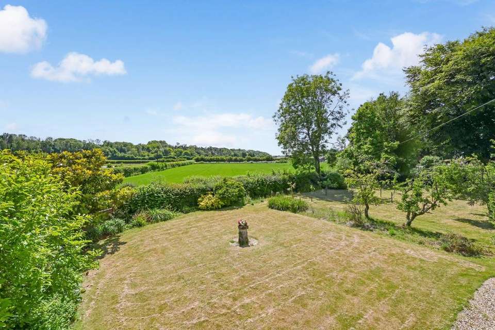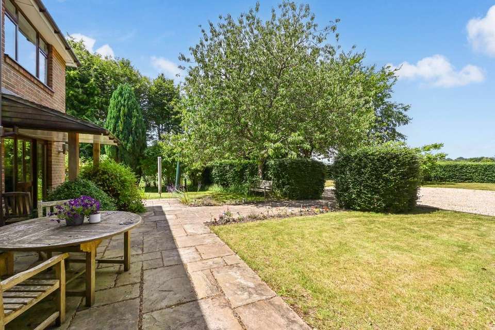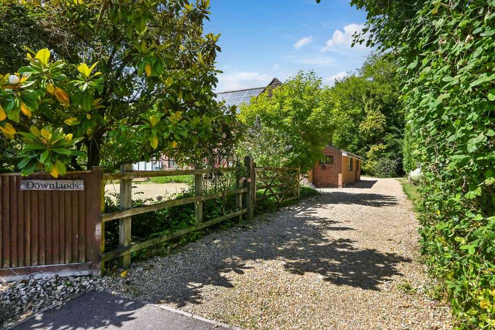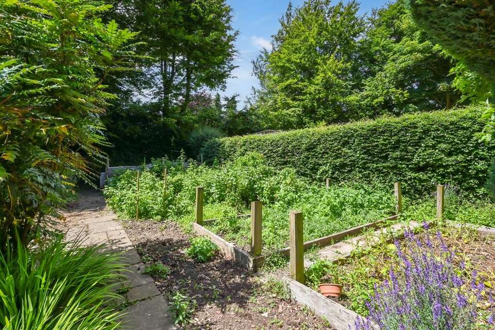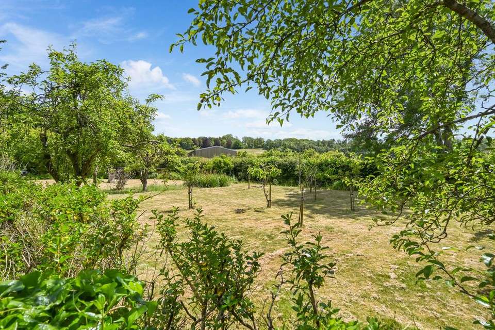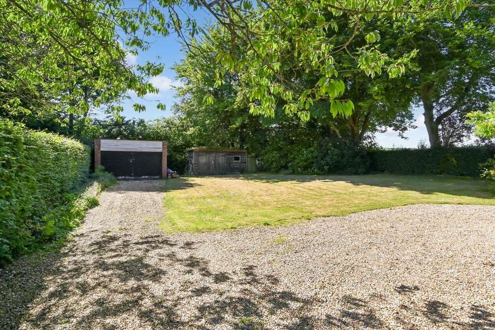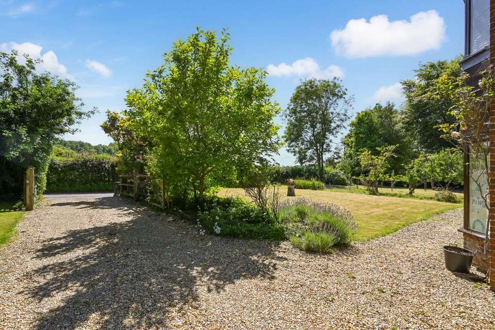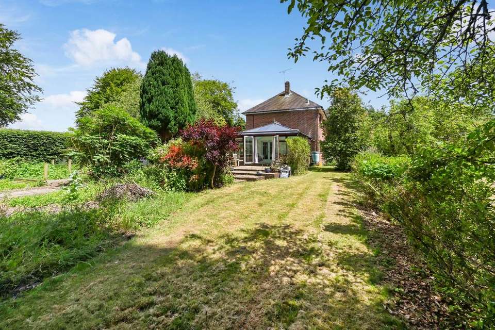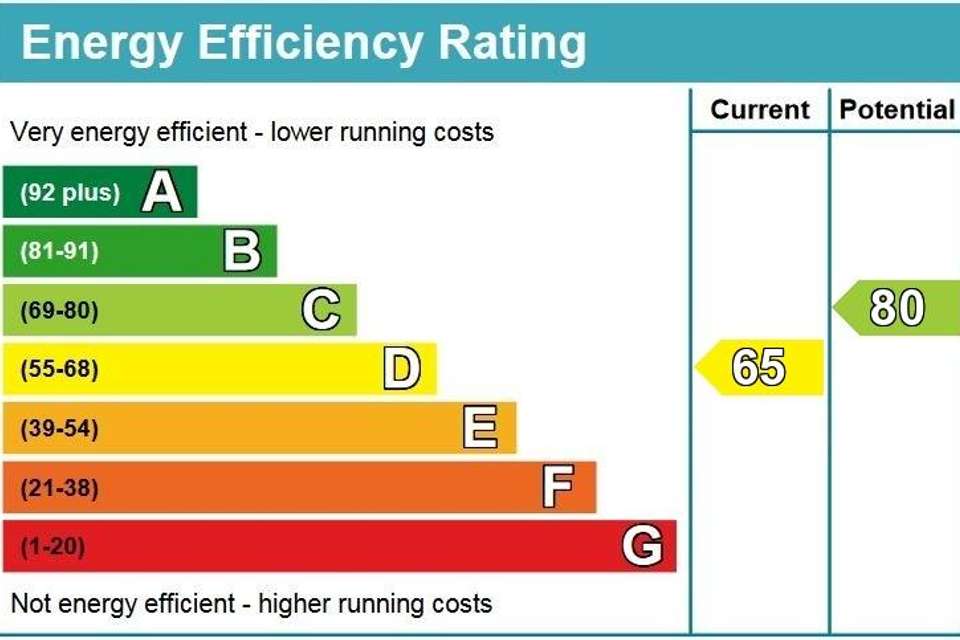4 bedroom detached house for sale
detached house
bedrooms
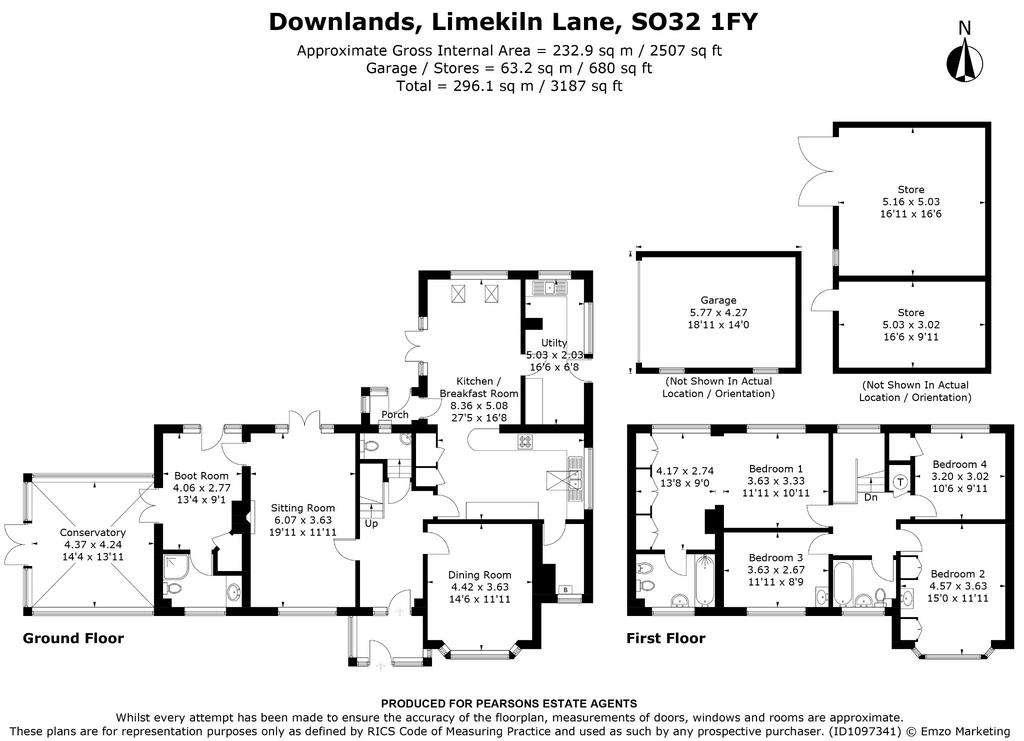
Property photos

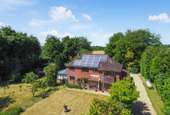
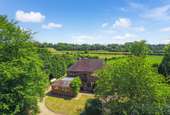
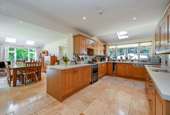
+23
Property description
Exceptional opportunity to purchase a spacious family home, lying within a fabulous semi rural lane location in the pretty hamlet of Dean - just two miles away from the market town of Bishop's Waltham. The property sits impressively in approximately 0.73 of an acre of established grounds, amongst the glorious Meon Valley countryside - offering the perfect blend of convenience and country living. The house has great potential for a new family to personalise and make their own. The accommodation, approximately 2,500 sq ft has Calor gas heating, double glazing, solar panels and in brief comprises: Entrance hall, cloakroom, spacious extended open plan kitchen/dining room, utility room and boiler room. There is a double aspect sitting room, dining room and an entrance hall/boot room, ground floor shower room and conservatory. On the first floor, four bedrooms, en-suite bathroom and family bathroom. Early interest and viewing advised.
THE ACCOMMODATION COMPRISES:
Front door, leading to:
ENTRANCE PORCH:
Quarry tiled floor, cloaks cupboard, and single glazed panel door to:
ENTRANCE HALL:
Parquet flooring. Picture rail. Radiator. Thermostat control.
CLOAKROOM:
White, low level WC. Corner basin with cupboard under. Radiator. Tiled floor. Double glazed window to the rear.
SPACIOUS OPEN PLAN KITCHEN/DINING ROOM:
Fitted with a range of units comprising, base cupboard, drawer and wall units with tiled splashbacks. One and a half bowl sink unit with mixer tap over. Space for electric cooker. Integrated dishwasher. Built in storage cupboard with shelving and built-in larder. Double glazed window to the side aspect. Inset ceiling lighting. Tiled floor. Door to boiler room. Open plan to:
DINING AREA:
Double aspect room with double glazed window to the rear aspect and double glazed double doors overlooking and leading to the rear garden. Inset ceiling lighting. Velux style windows. Two radiators. Tiled floor. Door to the rear porch and door to:
UTILITY ROOM:
Double glazed windows to the rear and side aspects. Half glazed door to the side aspect. Worktops, base unit and double drainer sink unit. Space for washing machine and tumble dryer. Tiled floor. Radiator.
BOILER ROOM :
With Worcester boiler. Space for fridge/freezer. Shelving. Tiled floor. Double glazed window to the front aspect.
REAR PORCH:
Double glazed window to the side and rear aspect and half glazed door, leading to the rear garden. Tiled floor.
DINING ROOM :
Double glazed bay window to the front aspect. Parquet floor. Radiator. Picture rail.
SITTING ROOM :
Double aspect room with double glazed window to the front aspect. Double glazed double opening doors onto the rear garden. Tiled fireplace with open fire. Picture rail. Two radiators. Three wall light points. Door to:
BOOT ROOM/HALLWAY:
Double glazed door to the rear garden. Parquet floor. Inset ceiling lighting. Radiator. Built in storage cupboard. Door to conservatory and door to:
GROUND FLOOR SHOWER ROOM:
Fitted with a white suite comprising, tiled corner shower cubicle and low level WC. Inset wash hand basin with cupboard under. Tiling, mirror and light over. Tiled floor. Radiator. Double glazed window to the front aspect.
CONSERVATORY:
Double glazed with a tiled floor. Two radiators. Double opening double glazed doors opening onto the terrace and garden. Electric sun awning.
FIRST FLOOR LANDING :
Double glazed window to the rear aspect. Picture rail. Airing cupboard with tank. Access to loft space.
BEDROOM ONE:
Two double glazed windows overlooking the rear aspect. Two radiators. Two wall light points. Range of fitted wardrobes to one wall. Door to:
EN-SUITE BATHROOM :
Fitted with a white suite comprising, panelled bath with shower and screen over. Tiled surrounds. Pedestal basin. Low level WC. Bidet. Double glazed window to the front aspect. Radiator.
BEDROOM TWO:
Double glazed bow window to the front aspect. Vanity unit with wash hand basin, mirror and light over. Radiator.
BEDROOM THREE:
Double glazed window to the rear aspect. Radiator. Built in wardrobe. Picture rail.
BEDROOM FOUR:
Double glazed window to the front aspect. Radiator. Picture rail. Vanity unit with wash hand basin, mirror and light over.
BATHROOM :
Fitted with a white suite, comprising panelled bath with shower over. Tiled surrounds. Pedestal wash hand basin. Low level WC. Radiator. Double glazed window to the front aspect.
OUTSIDE:
The property sits impressively within the extensive, established gardens which extend to approximately 0.73 of an acre. Accessed from the lane via a five bar gate, a gravel driveway leads to the side of the house and to the rear where there is a substantial parking area along with a further gravel driveway leading to the GARAGE. (Please note the garage, is in need of repair or replacement). To the front of the house, the lawns adjoin well stocked established borders and beds and extend to the side gardens where there is a pretty orchard area and mature boundaries. There is a terrace area to the rear of the conservatory - perfect for summer dining. A kitchen garden is neatly positioned in a sheltered part of the garden. To the rear of the house, paved pathway and terrace area adjoining further lawns and leading into the parking and driveway area, bordered by further lawns and established hedging.
LOCATION:
The property lies in a semi-rural location in the small pretty hamlet of Dean. Nestling within the picturesque Meon Valley countryside and the South Downs National Park. Bishop's Waltham town centre is approximately two miles away and offers a great range of local amenities, shops, cafes and public houses. The cities of Winchester, Portsmouth and Southampton are all accessible as is the M3 & M27 motorway networks and rail links at Botley and Winchester. Southampton and Bournemouth airports are also within convenient reach for National and International flights.
VIEWING :
Strictly by prior appointment with Pearsons Bishop's Waltham.
SERVICES:
Electricity and water are connected. Private drainage. Calor gas heating. Please note that Pearsons Estate Agents have not tested the services or the appliances.
THE ACCOMMODATION COMPRISES:
Front door, leading to:
ENTRANCE PORCH:
Quarry tiled floor, cloaks cupboard, and single glazed panel door to:
ENTRANCE HALL:
Parquet flooring. Picture rail. Radiator. Thermostat control.
CLOAKROOM:
White, low level WC. Corner basin with cupboard under. Radiator. Tiled floor. Double glazed window to the rear.
SPACIOUS OPEN PLAN KITCHEN/DINING ROOM:
Fitted with a range of units comprising, base cupboard, drawer and wall units with tiled splashbacks. One and a half bowl sink unit with mixer tap over. Space for electric cooker. Integrated dishwasher. Built in storage cupboard with shelving and built-in larder. Double glazed window to the side aspect. Inset ceiling lighting. Tiled floor. Door to boiler room. Open plan to:
DINING AREA:
Double aspect room with double glazed window to the rear aspect and double glazed double doors overlooking and leading to the rear garden. Inset ceiling lighting. Velux style windows. Two radiators. Tiled floor. Door to the rear porch and door to:
UTILITY ROOM:
Double glazed windows to the rear and side aspects. Half glazed door to the side aspect. Worktops, base unit and double drainer sink unit. Space for washing machine and tumble dryer. Tiled floor. Radiator.
BOILER ROOM :
With Worcester boiler. Space for fridge/freezer. Shelving. Tiled floor. Double glazed window to the front aspect.
REAR PORCH:
Double glazed window to the side and rear aspect and half glazed door, leading to the rear garden. Tiled floor.
DINING ROOM :
Double glazed bay window to the front aspect. Parquet floor. Radiator. Picture rail.
SITTING ROOM :
Double aspect room with double glazed window to the front aspect. Double glazed double opening doors onto the rear garden. Tiled fireplace with open fire. Picture rail. Two radiators. Three wall light points. Door to:
BOOT ROOM/HALLWAY:
Double glazed door to the rear garden. Parquet floor. Inset ceiling lighting. Radiator. Built in storage cupboard. Door to conservatory and door to:
GROUND FLOOR SHOWER ROOM:
Fitted with a white suite comprising, tiled corner shower cubicle and low level WC. Inset wash hand basin with cupboard under. Tiling, mirror and light over. Tiled floor. Radiator. Double glazed window to the front aspect.
CONSERVATORY:
Double glazed with a tiled floor. Two radiators. Double opening double glazed doors opening onto the terrace and garden. Electric sun awning.
FIRST FLOOR LANDING :
Double glazed window to the rear aspect. Picture rail. Airing cupboard with tank. Access to loft space.
BEDROOM ONE:
Two double glazed windows overlooking the rear aspect. Two radiators. Two wall light points. Range of fitted wardrobes to one wall. Door to:
EN-SUITE BATHROOM :
Fitted with a white suite comprising, panelled bath with shower and screen over. Tiled surrounds. Pedestal basin. Low level WC. Bidet. Double glazed window to the front aspect. Radiator.
BEDROOM TWO:
Double glazed bow window to the front aspect. Vanity unit with wash hand basin, mirror and light over. Radiator.
BEDROOM THREE:
Double glazed window to the rear aspect. Radiator. Built in wardrobe. Picture rail.
BEDROOM FOUR:
Double glazed window to the front aspect. Radiator. Picture rail. Vanity unit with wash hand basin, mirror and light over.
BATHROOM :
Fitted with a white suite, comprising panelled bath with shower over. Tiled surrounds. Pedestal wash hand basin. Low level WC. Radiator. Double glazed window to the front aspect.
OUTSIDE:
The property sits impressively within the extensive, established gardens which extend to approximately 0.73 of an acre. Accessed from the lane via a five bar gate, a gravel driveway leads to the side of the house and to the rear where there is a substantial parking area along with a further gravel driveway leading to the GARAGE. (Please note the garage, is in need of repair or replacement). To the front of the house, the lawns adjoin well stocked established borders and beds and extend to the side gardens where there is a pretty orchard area and mature boundaries. There is a terrace area to the rear of the conservatory - perfect for summer dining. A kitchen garden is neatly positioned in a sheltered part of the garden. To the rear of the house, paved pathway and terrace area adjoining further lawns and leading into the parking and driveway area, bordered by further lawns and established hedging.
LOCATION:
The property lies in a semi-rural location in the small pretty hamlet of Dean. Nestling within the picturesque Meon Valley countryside and the South Downs National Park. Bishop's Waltham town centre is approximately two miles away and offers a great range of local amenities, shops, cafes and public houses. The cities of Winchester, Portsmouth and Southampton are all accessible as is the M3 & M27 motorway networks and rail links at Botley and Winchester. Southampton and Bournemouth airports are also within convenient reach for National and International flights.
VIEWING :
Strictly by prior appointment with Pearsons Bishop's Waltham.
SERVICES:
Electricity and water are connected. Private drainage. Calor gas heating. Please note that Pearsons Estate Agents have not tested the services or the appliances.
Interested in this property?
Council tax
First listed
Over a month agoEnergy Performance Certificate
Marketed by
Pearsons - Bishops Waltham 7 Cross Street Bishops Waltham, Hampshire SO32 1EZPlacebuzz mortgage repayment calculator
Monthly repayment
The Est. Mortgage is for a 25 years repayment mortgage based on a 10% deposit and a 5.5% annual interest. It is only intended as a guide. Make sure you obtain accurate figures from your lender before committing to any mortgage. Your home may be repossessed if you do not keep up repayments on a mortgage.
- Streetview
DISCLAIMER: Property descriptions and related information displayed on this page are marketing materials provided by Pearsons - Bishops Waltham. Placebuzz does not warrant or accept any responsibility for the accuracy or completeness of the property descriptions or related information provided here and they do not constitute property particulars. Please contact Pearsons - Bishops Waltham for full details and further information.





