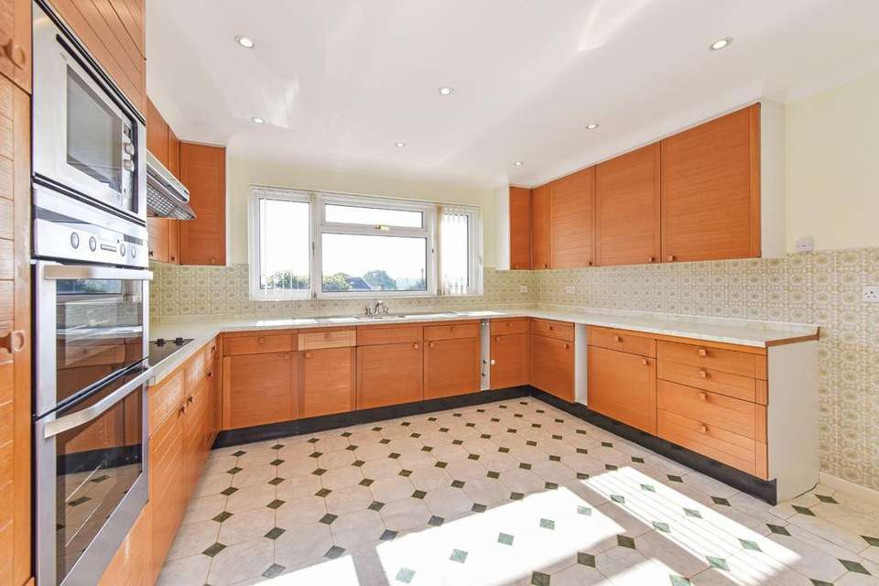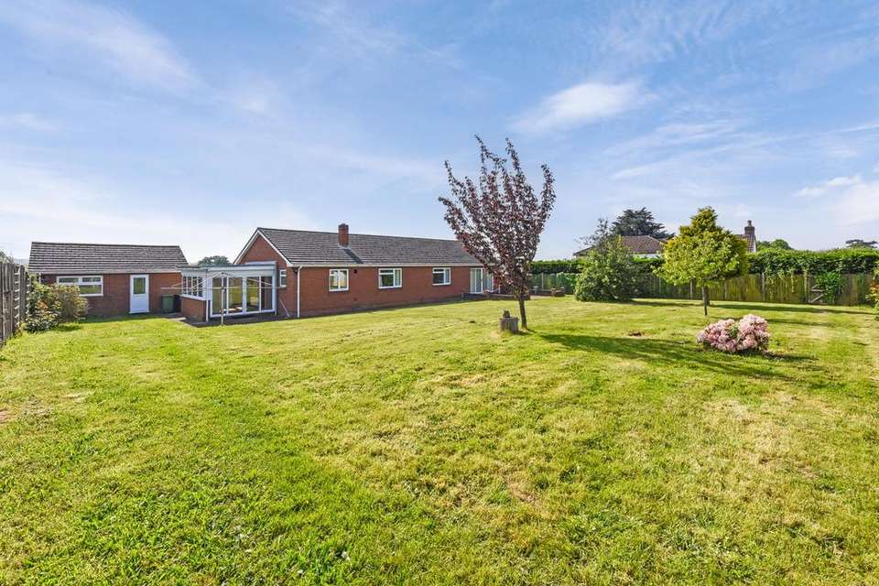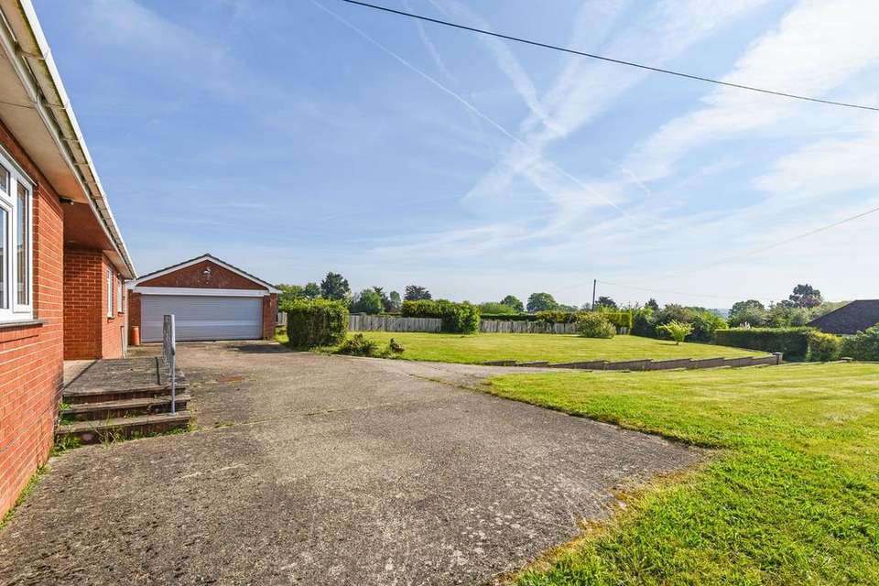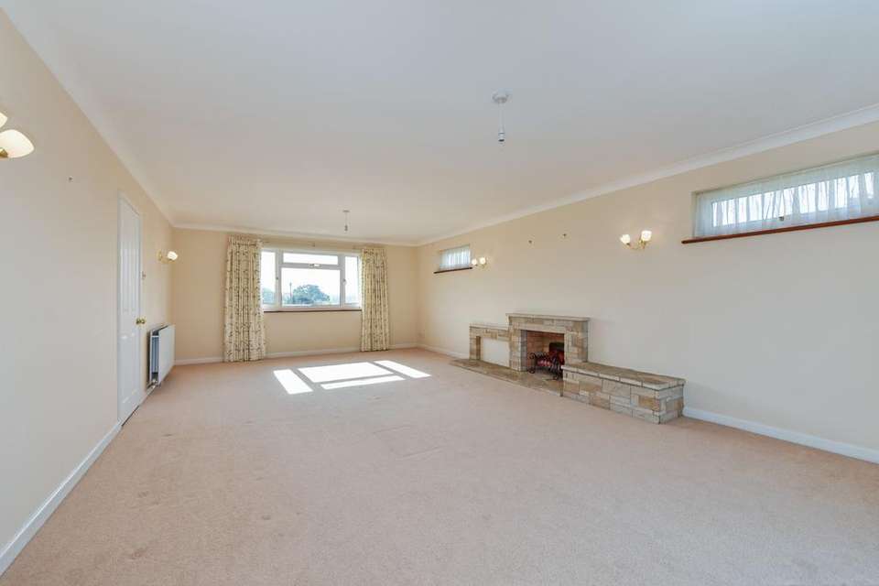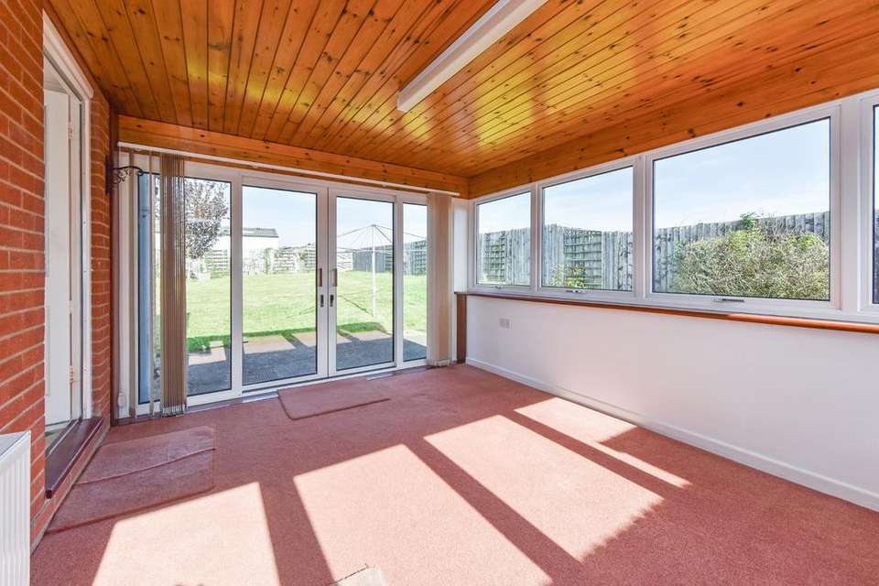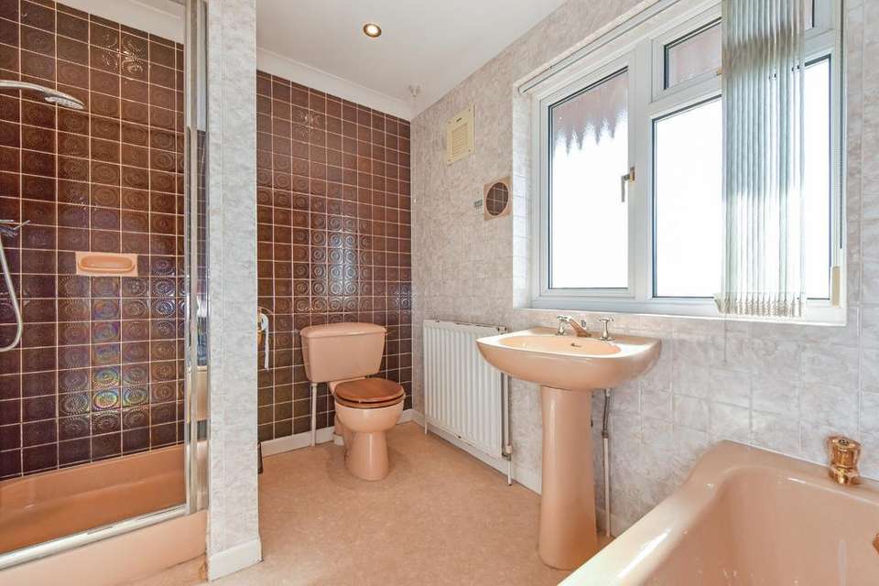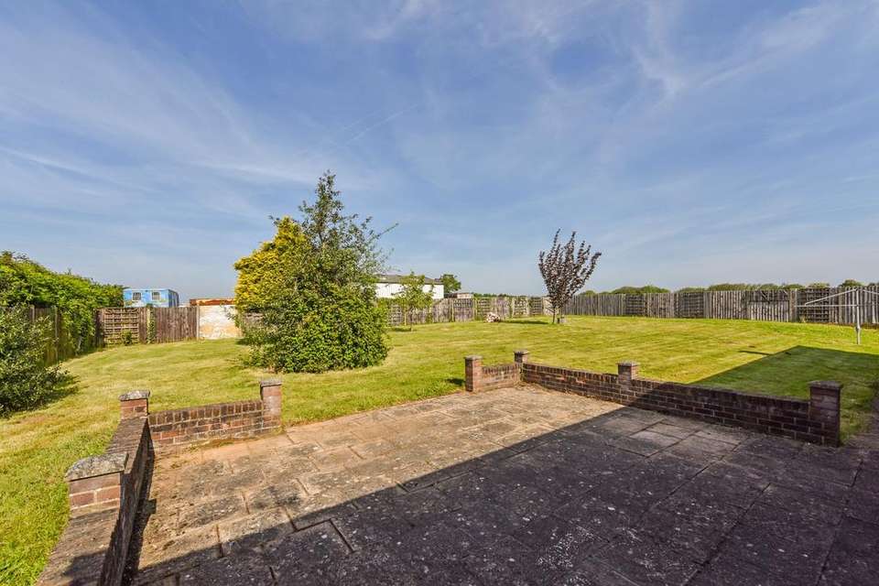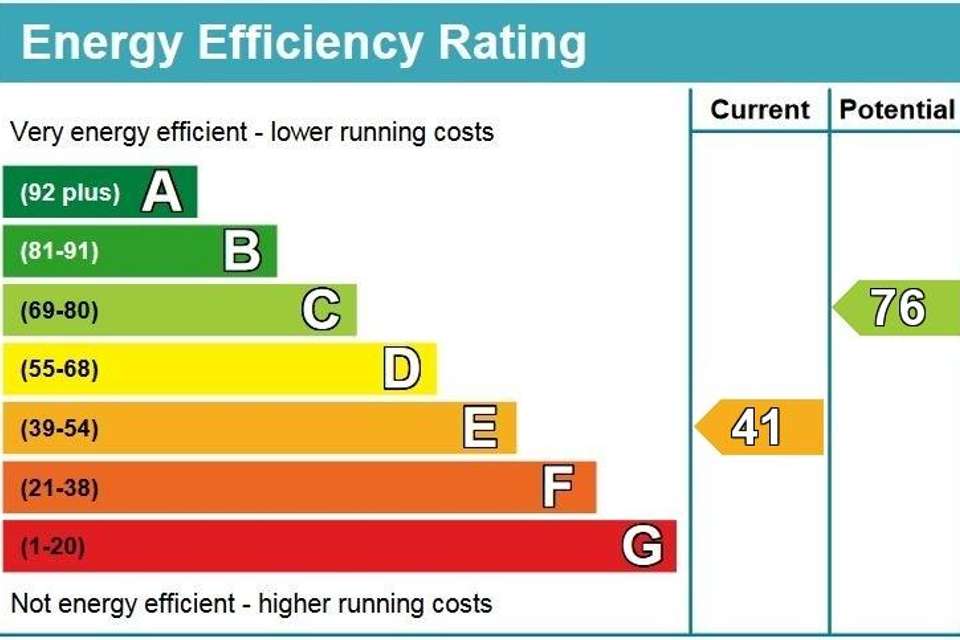3 bedroom bungalow for sale
bungalow
bedrooms
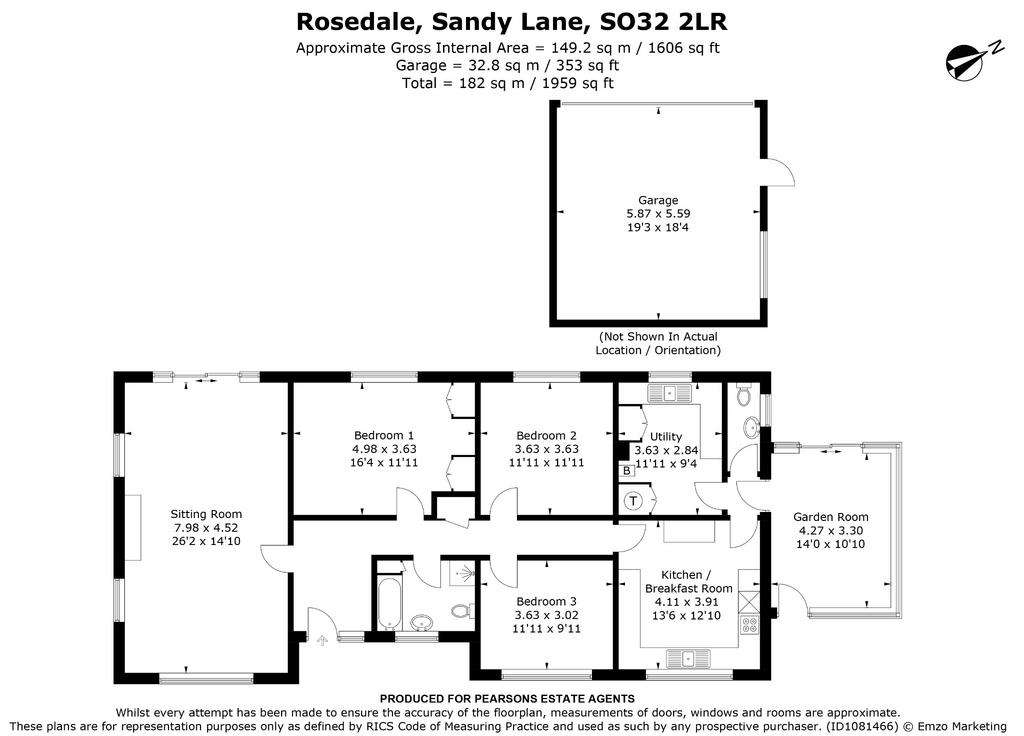
Property photos


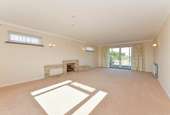

+19
Property description
A great opportunity to purchase a superbly situated detached bungalow, lying with a semi-rural location with gardens amounting to just over half an acre. The property is SUBJECT TO AN AGRICULTURAL OCCUPANCY CONDITION and early interest is recommended - (subject to the qualifying criteria). The bungalow enjoys a gently elevated position and has fabulous forward views over the surrounding countryside. Inside the spacious accommodation extends to approximately 1600 sq feet has oil fired heating, double glazing and in brief comprises: Entrance hall, generous double aspect living room, kitchen/breakfast room, utility room, cloakroom and garden room. Three good sized bedrooms and family bathroom. Outside, there are gardens to the front and rear with driveway and detached double garage. For further information, please contact the team in Bishop's Waltham.
RECESSED ENTRANCE PORCH:
Half glazed double glazed door leading to:
ENTRANCE HALL:
Built in cupboard. Radiator.
LIVING ROOM:
Spacious room with double glazed window to the front aspect and double glazed patio doors overlooking and leading to the rear garden. Two radiators. Four wall light points. Two high level windows to the side aspect. Stone fireplace.
KITCHEN/BREAKFAST ROOM:
Fitted with a range of units comprising, double drainer stainless steel sink unit with base unit beneath, range of worksurfaces with base cupboard and drawer units beneath, tiling and wall units over. Oven housing with built in double oven. Creda electric induction hob, with Neff extractor. Space for fridge/freezer. Radiator. Double glazed window to the front aspect. Radiator. Door to:
REAR LOBBY:
Doors to the cloakroom, utility room and garden room.
UTILITY ROOM:
Fitted with a double drainer sink unit, worktops with base units beneath. Space for washing machine. Trianco oil fired boiler. Radiator. Built in storage cupboard and airing cupboard with tank. Radiator. Double glazed window to the rear aspect.
CLOAKROOM:
Low level WC. Wash hand basin. Radiator. Double glazed window to the side aspect.
GARDEN ROOM:
Double glazed with sliding doors to garden. Half glazed door to the front.
BEDROOM ONE:
Double glazed window to the rear aspect. Built in wardrobes. Two wall light points. Radiator.
BEDROOM TWO:
Double glazed window to the rear aspect. Two wall light points. Radiator.
BEDROOM THREE:
Double glazed window to the front aspect. Radiator. Wall light point.
BATHROOM:
Fitted with a panelled bath and separate shower cubicle. Pedestal basin and WC. Storage cupboard. Double glazed window to the front aspect. Radiator.
OUTSIDE:
The great sized gardens extend to the front and rear and amount to approximately half an acre. There is a good sized driveway providing parking and turning and leading to the DETACHED DOUBLE GARAGE:
AGENTS NOTE:
Please note that the property is SUBJECT TO AN AGRICULTURAL OCCUPANCY CONDITION.
The condition on the planning dating 1970 - States the occupier of the dwelling shall be a person employed or last employed in agriculture, as defined by section 221(1) of the town and country planning act, 1962, or in forestry or the dependant of such a person.
LOCATION:
The property is set, within a super semi-rural location - perfect for enjoying the surrounding countryside yet nestling conveniently between the market towns of Bishop's Waltham and Wickham. The towns offer a great varied selection of bespoke shops, cafes, public houses and amenities. Whilst the larger neighbouring towns are also within a convenient distance. There is a railway station at Botley and a regional airport in Southampton. The Meon Valley Golf and Country Club is also located within Sandy Lane.
SERVICES:
Mains, water and electricity are connected. No gas. Private drainage. Oil heating. Please note that none of the services or appliances have been tested by Pearsons.
COUNCIL TAX BAND: F (WINCHESTER CITY COUNCIL) - £3,225.73 2024/2025
EPC: E
RECESSED ENTRANCE PORCH:
Half glazed double glazed door leading to:
ENTRANCE HALL:
Built in cupboard. Radiator.
LIVING ROOM:
Spacious room with double glazed window to the front aspect and double glazed patio doors overlooking and leading to the rear garden. Two radiators. Four wall light points. Two high level windows to the side aspect. Stone fireplace.
KITCHEN/BREAKFAST ROOM:
Fitted with a range of units comprising, double drainer stainless steel sink unit with base unit beneath, range of worksurfaces with base cupboard and drawer units beneath, tiling and wall units over. Oven housing with built in double oven. Creda electric induction hob, with Neff extractor. Space for fridge/freezer. Radiator. Double glazed window to the front aspect. Radiator. Door to:
REAR LOBBY:
Doors to the cloakroom, utility room and garden room.
UTILITY ROOM:
Fitted with a double drainer sink unit, worktops with base units beneath. Space for washing machine. Trianco oil fired boiler. Radiator. Built in storage cupboard and airing cupboard with tank. Radiator. Double glazed window to the rear aspect.
CLOAKROOM:
Low level WC. Wash hand basin. Radiator. Double glazed window to the side aspect.
GARDEN ROOM:
Double glazed with sliding doors to garden. Half glazed door to the front.
BEDROOM ONE:
Double glazed window to the rear aspect. Built in wardrobes. Two wall light points. Radiator.
BEDROOM TWO:
Double glazed window to the rear aspect. Two wall light points. Radiator.
BEDROOM THREE:
Double glazed window to the front aspect. Radiator. Wall light point.
BATHROOM:
Fitted with a panelled bath and separate shower cubicle. Pedestal basin and WC. Storage cupboard. Double glazed window to the front aspect. Radiator.
OUTSIDE:
The great sized gardens extend to the front and rear and amount to approximately half an acre. There is a good sized driveway providing parking and turning and leading to the DETACHED DOUBLE GARAGE:
AGENTS NOTE:
Please note that the property is SUBJECT TO AN AGRICULTURAL OCCUPANCY CONDITION.
The condition on the planning dating 1970 - States the occupier of the dwelling shall be a person employed or last employed in agriculture, as defined by section 221(1) of the town and country planning act, 1962, or in forestry or the dependant of such a person.
LOCATION:
The property is set, within a super semi-rural location - perfect for enjoying the surrounding countryside yet nestling conveniently between the market towns of Bishop's Waltham and Wickham. The towns offer a great varied selection of bespoke shops, cafes, public houses and amenities. Whilst the larger neighbouring towns are also within a convenient distance. There is a railway station at Botley and a regional airport in Southampton. The Meon Valley Golf and Country Club is also located within Sandy Lane.
SERVICES:
Mains, water and electricity are connected. No gas. Private drainage. Oil heating. Please note that none of the services or appliances have been tested by Pearsons.
COUNCIL TAX BAND: F (WINCHESTER CITY COUNCIL) - £3,225.73 2024/2025
EPC: E
Interested in this property?
Council tax
First listed
Over a month agoEnergy Performance Certificate
Marketed by
Pearsons - Bishops Waltham 7 Cross Street Bishops Waltham, Hampshire SO32 1EZPlacebuzz mortgage repayment calculator
Monthly repayment
The Est. Mortgage is for a 25 years repayment mortgage based on a 10% deposit and a 5.5% annual interest. It is only intended as a guide. Make sure you obtain accurate figures from your lender before committing to any mortgage. Your home may be repossessed if you do not keep up repayments on a mortgage.
- Streetview
DISCLAIMER: Property descriptions and related information displayed on this page are marketing materials provided by Pearsons - Bishops Waltham. Placebuzz does not warrant or accept any responsibility for the accuracy or completeness of the property descriptions or related information provided here and they do not constitute property particulars. Please contact Pearsons - Bishops Waltham for full details and further information.




