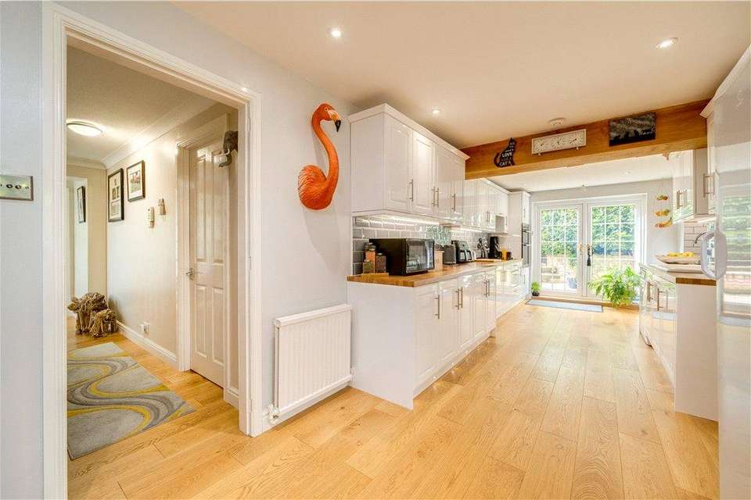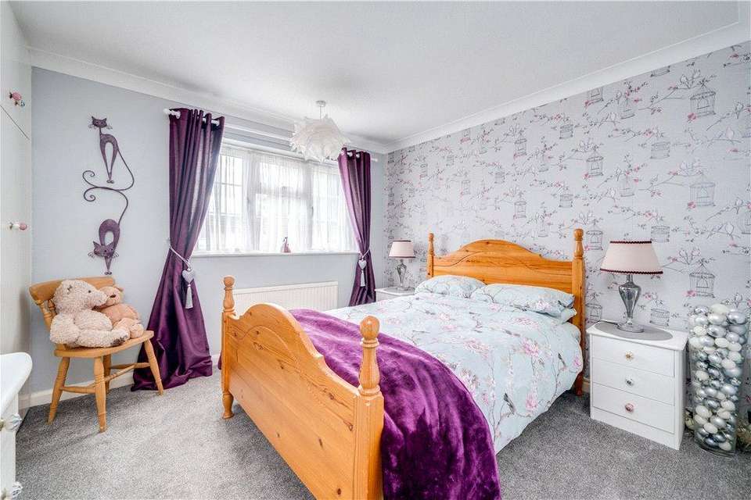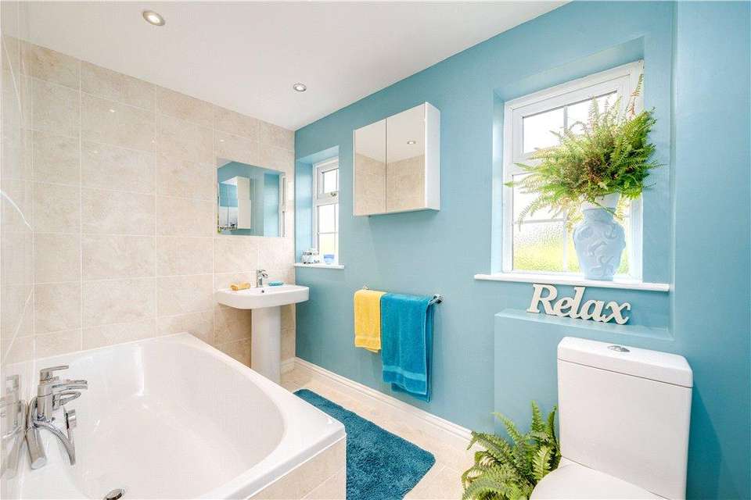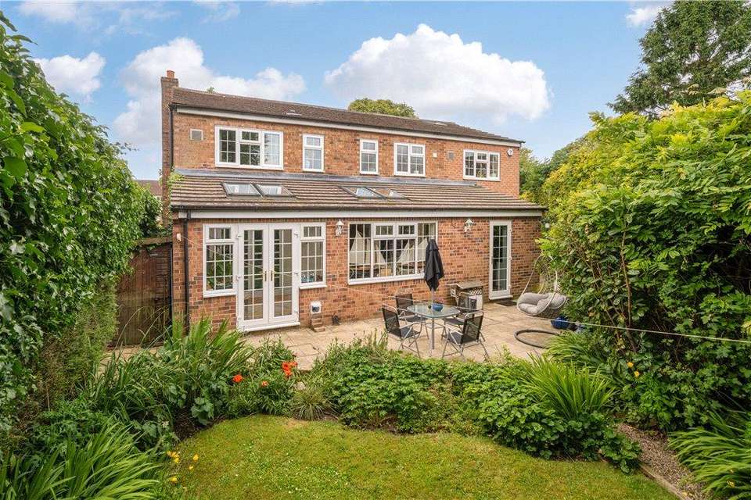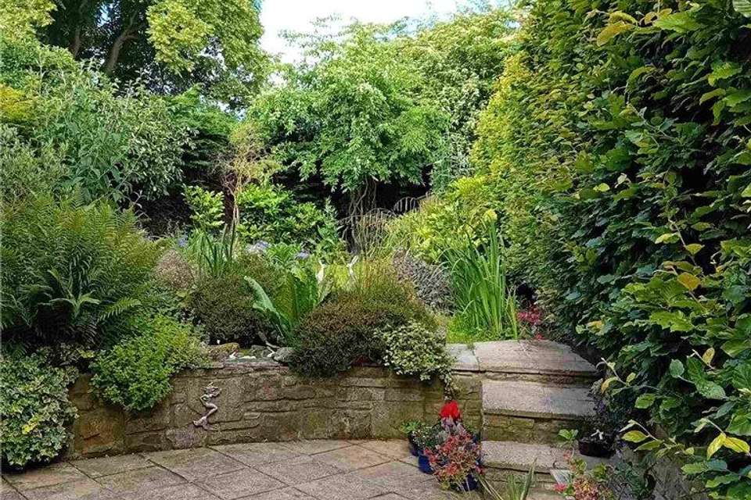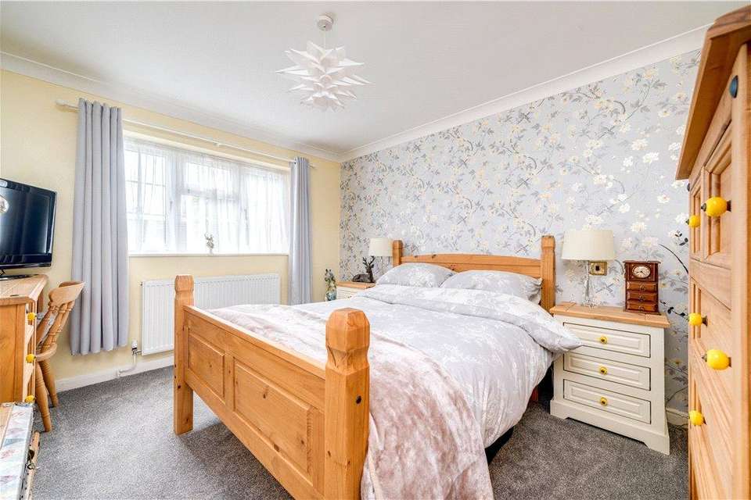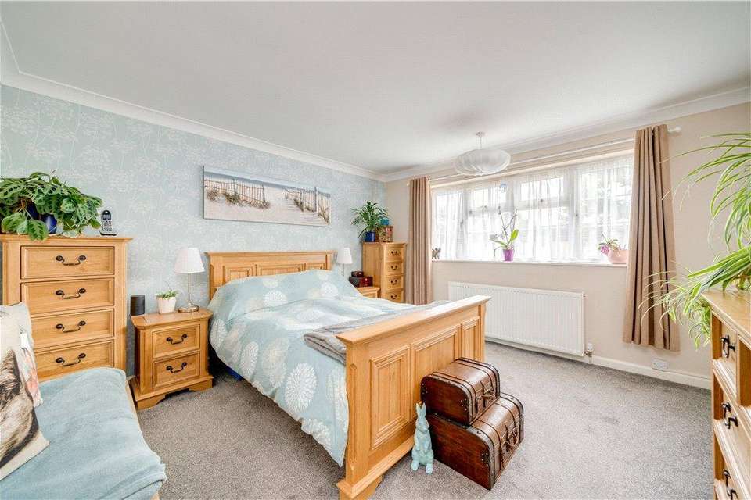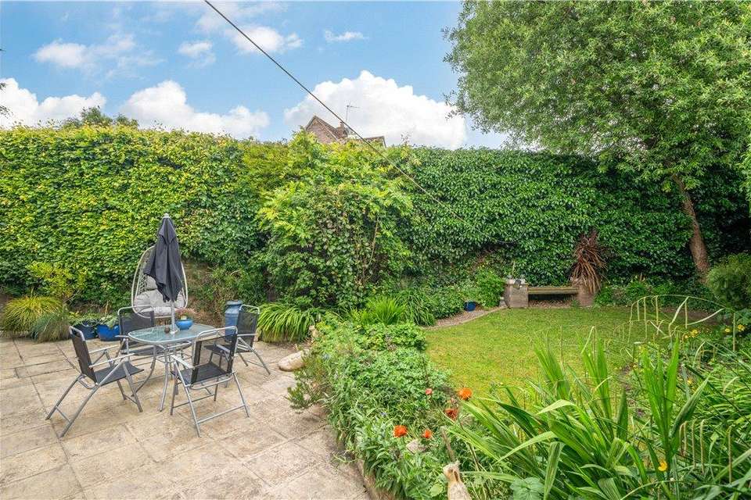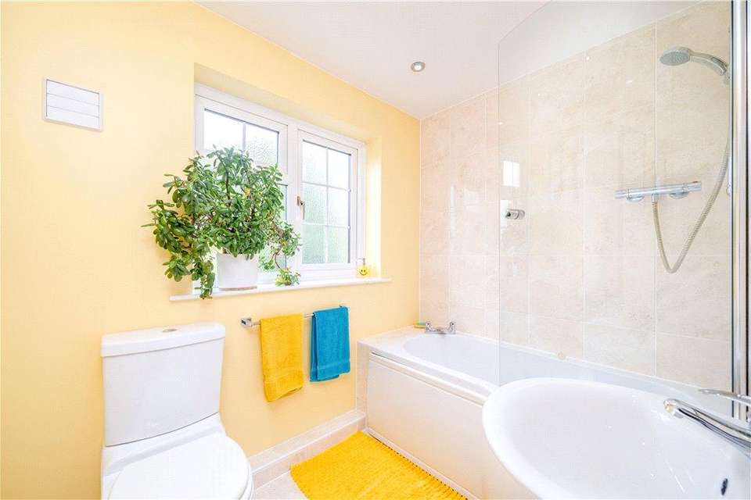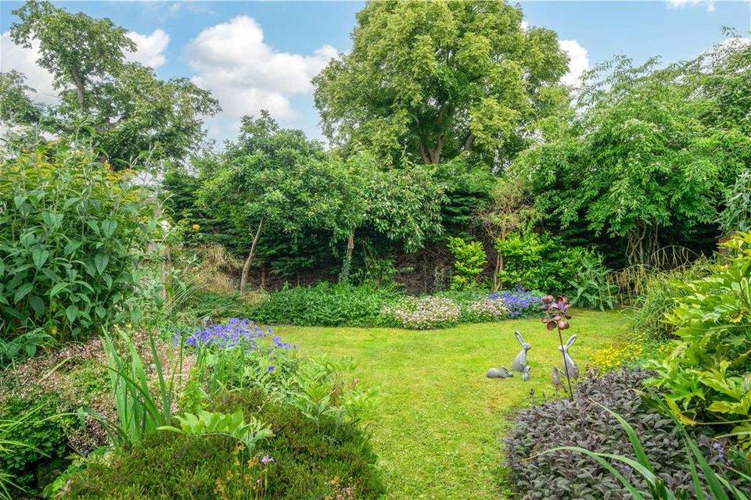5 bedroom detached house for sale
detached house
bedrooms
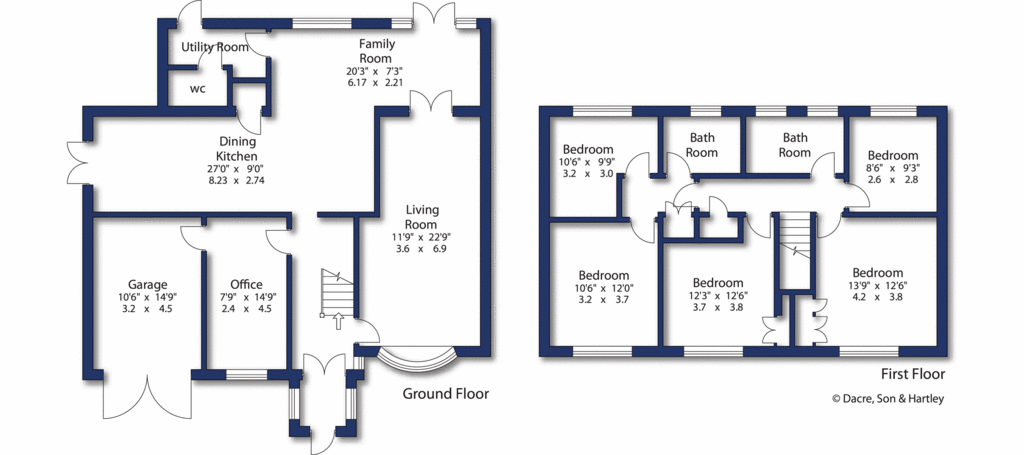
Property photos
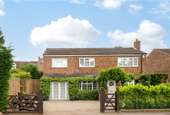
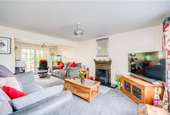
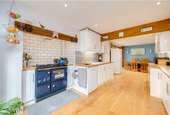
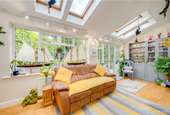
+10
Property description
A deceptively spacious five bedroom detached home situated in the village of Burneston, just a short drive from the charming market town of Bedale,
A beautifully presented and versatile five bedroom detached home situated in the peaceful village of Burneston
Entering the hallway via a useful porch area you can instantly appreciate the space on offer. A convenient office space, ideal for those working from home, or could be a separate sitting room. The modern kitchen/diner is a culinary delight with stylish cabinetry, integrated appliances, and French doors that also lead out to the side garden, perfect for alfresco dining. A light and spacious living room with feature fireplace and French doors that then leads you through to the family room where you can enjoy the rear garden views. A practical utility room and w/c completes the ground floor, adding to the home’s functional layout.
To the first floor there are three double bedrooms two single and two stylish bathrooms.
Externally there is a spacious parking area to the front allowing off road parking and a garden area. The side garden has hedged perimeter for privacy. A flagged patio area then wraps round to rear allowing you to follow the sun. The rear garden has a small, grassed area with well stocked borders.
Located in the village of Burneston, just a short drive from the charming market town of Bedale, this home is perfectly positioned for enjoying rural life while still benefiting from easy access to local amenities and transport links. This property is truly a rare find, combining spacious living, modern amenities, and a desirable location.
Services
Mains electricity, water and drainage. Domestic heating is oil.
Parking
Driveway and garage.
Internet and Mobile Coverage
Information obtained from the Ofcom website indicates that an internet connection is available from at least one provider. Mobile coverage (outdoors), is also available from at least one of the UKs four leading providers. For further information please refer to:
deaf.debit.skewing
A beautifully presented and versatile five bedroom detached home situated in the peaceful village of Burneston
Entering the hallway via a useful porch area you can instantly appreciate the space on offer. A convenient office space, ideal for those working from home, or could be a separate sitting room. The modern kitchen/diner is a culinary delight with stylish cabinetry, integrated appliances, and French doors that also lead out to the side garden, perfect for alfresco dining. A light and spacious living room with feature fireplace and French doors that then leads you through to the family room where you can enjoy the rear garden views. A practical utility room and w/c completes the ground floor, adding to the home’s functional layout.
To the first floor there are three double bedrooms two single and two stylish bathrooms.
Externally there is a spacious parking area to the front allowing off road parking and a garden area. The side garden has hedged perimeter for privacy. A flagged patio area then wraps round to rear allowing you to follow the sun. The rear garden has a small, grassed area with well stocked borders.
Located in the village of Burneston, just a short drive from the charming market town of Bedale, this home is perfectly positioned for enjoying rural life while still benefiting from easy access to local amenities and transport links. This property is truly a rare find, combining spacious living, modern amenities, and a desirable location.
Services
Mains electricity, water and drainage. Domestic heating is oil.
Parking
Driveway and garage.
Internet and Mobile Coverage
Information obtained from the Ofcom website indicates that an internet connection is available from at least one provider. Mobile coverage (outdoors), is also available from at least one of the UKs four leading providers. For further information please refer to:
deaf.debit.skewing
Interested in this property?
Council tax
First listed
Over a month agoMarketed by
Dacre, Son & Hartley - Ripon 10 Queen Street Ripon HG4 1EDCall agent on 01765 605151
Placebuzz mortgage repayment calculator
Monthly repayment
The Est. Mortgage is for a 25 years repayment mortgage based on a 10% deposit and a 5.5% annual interest. It is only intended as a guide. Make sure you obtain accurate figures from your lender before committing to any mortgage. Your home may be repossessed if you do not keep up repayments on a mortgage.
- Streetview
DISCLAIMER: Property descriptions and related information displayed on this page are marketing materials provided by Dacre, Son & Hartley - Ripon. Placebuzz does not warrant or accept any responsibility for the accuracy or completeness of the property descriptions or related information provided here and they do not constitute property particulars. Please contact Dacre, Son & Hartley - Ripon for full details and further information.





