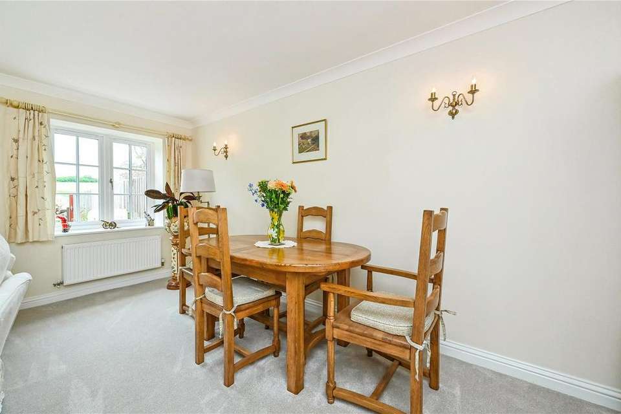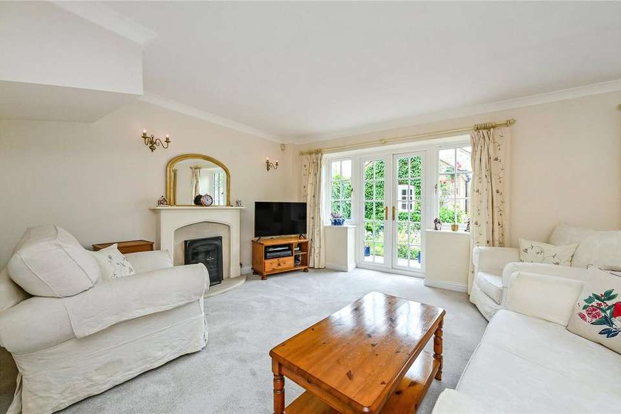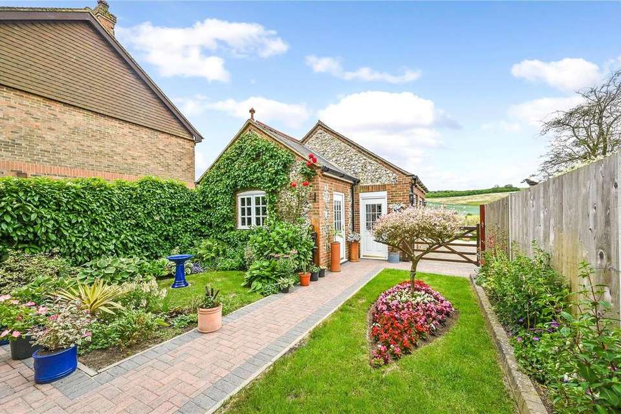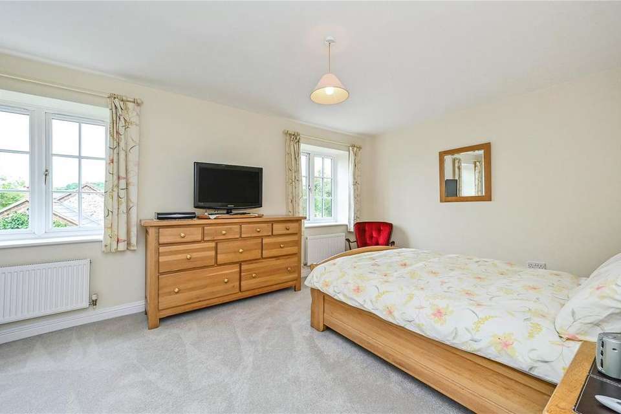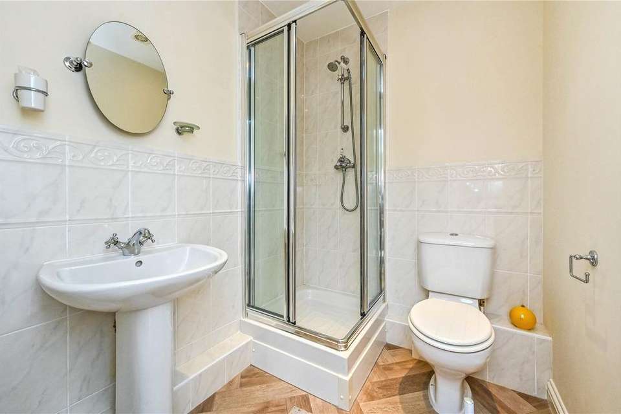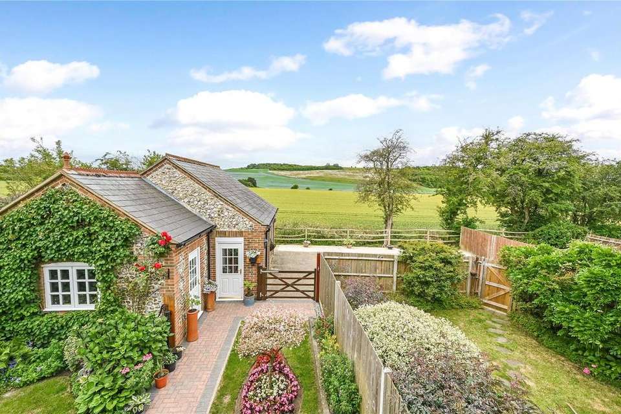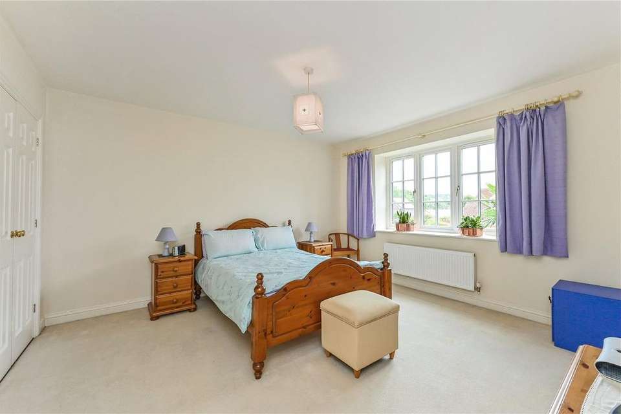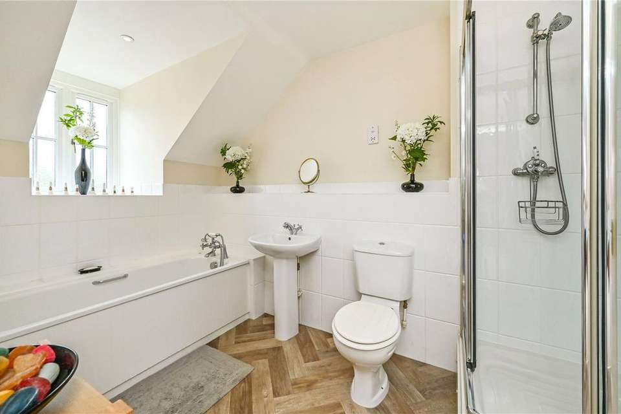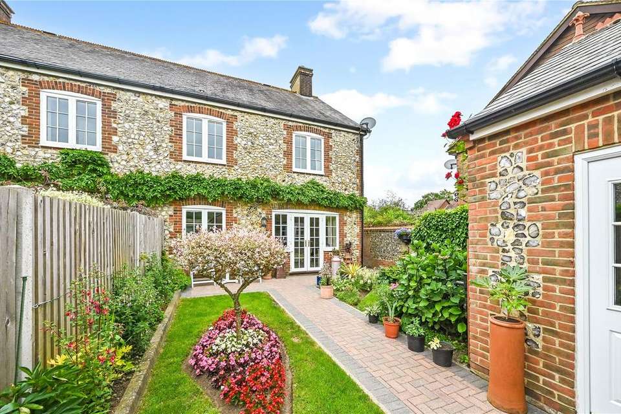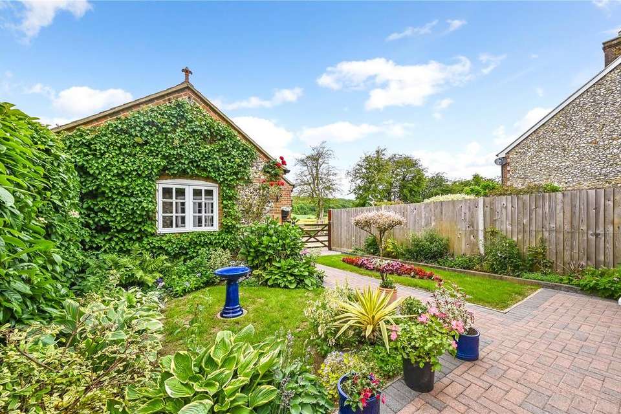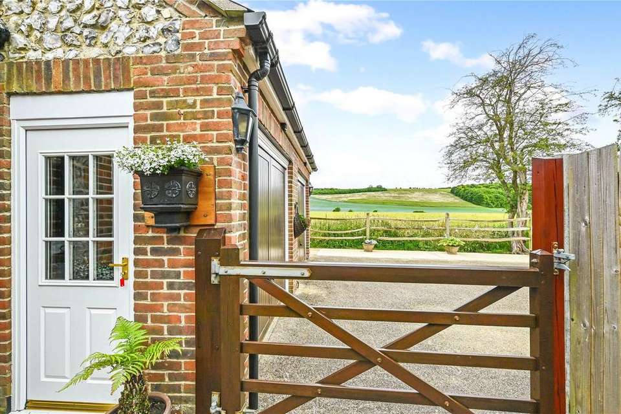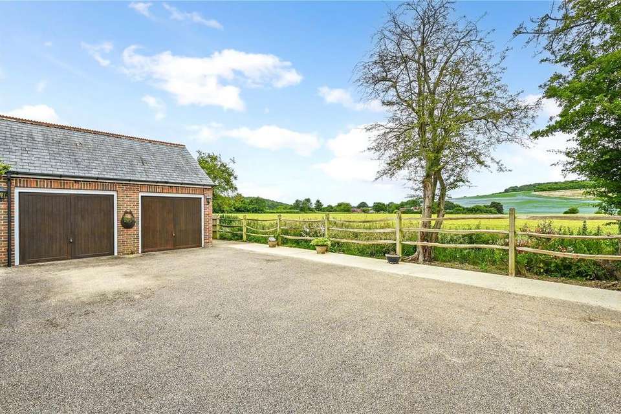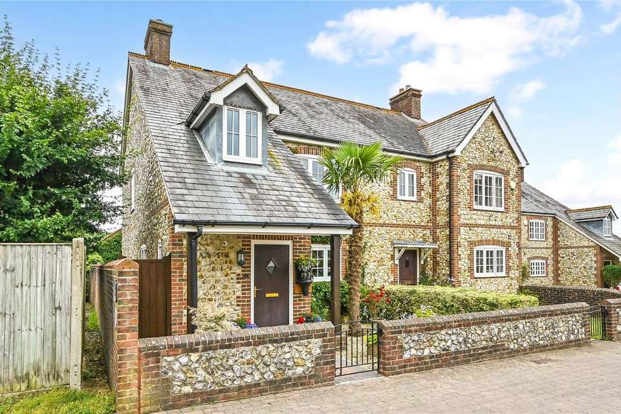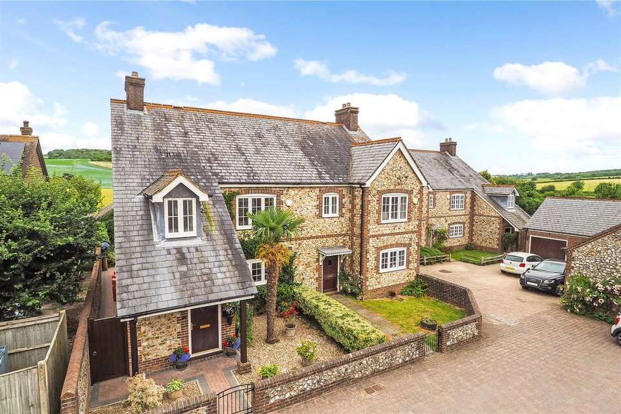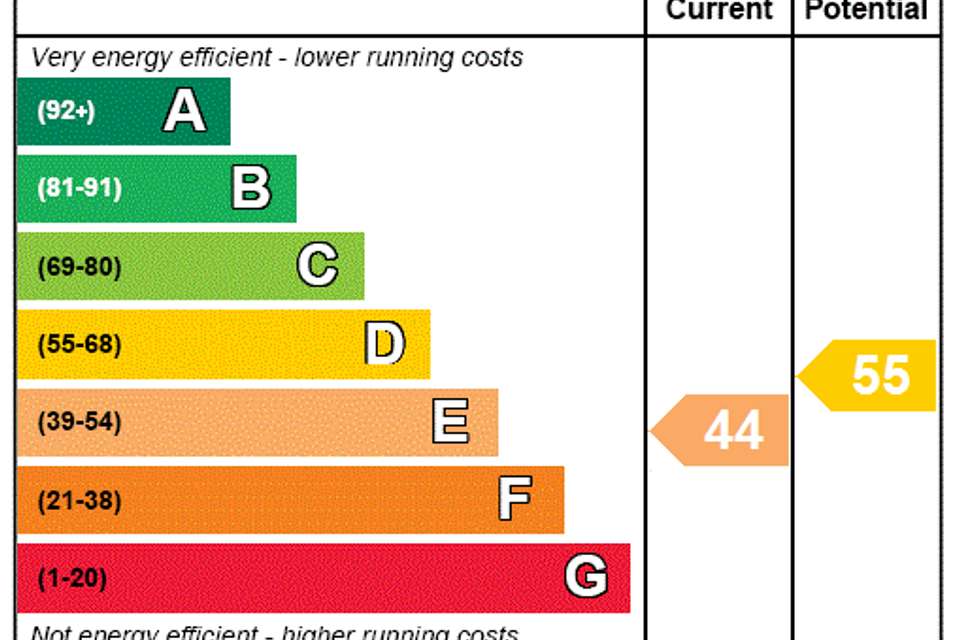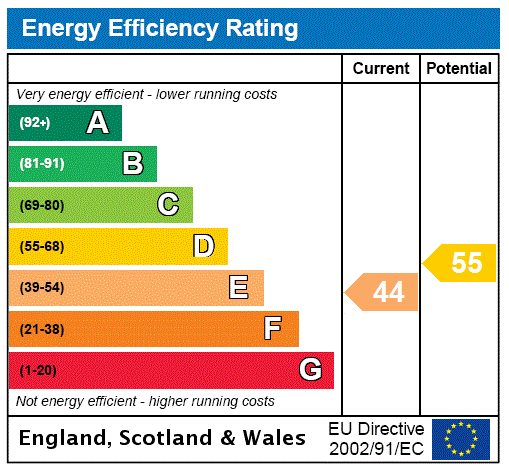2 bedroom semi-detached house for sale
semi-detached house
bedrooms
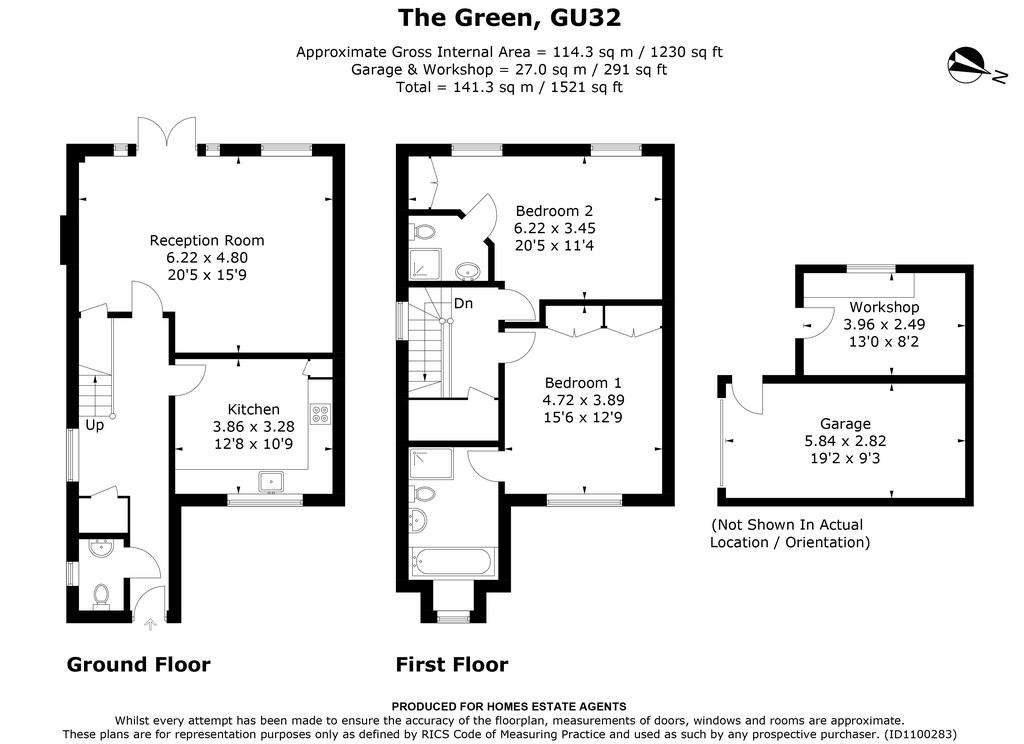
Property photos

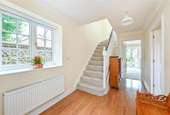
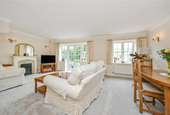
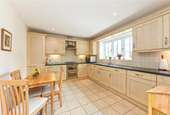
+15
Property description
A rare opportunity to purchase an attractive and incredibly spacious semi-detached home, situated in a sought-after development within the quintessential South Downs village of East Meon. The property is beautifully presented throughout and affords internal accommodation in excess of 1200 square feet complemented by a lovely Westerly aspect garden with stunning views over adjoining countryside.
As you walk through the front door, there is a good size entrance hallway with stairs to the first floor, cloakroom w.c. and doors to both the sitting room and kitchen / breakfast room. The kitchen is fitted with a comprehensive range of base and eye level units providing ample work and storage space. There is an integrated double electric oven and grill, gas hob with extractor over and built in fridge / freezer, dishwasher and washing machine, together with plenty of space to accommodate a good size table. The sitting / dining room is positioned to the rear of the property and has a set of French doors which lead to outside, and a minimalistic style gas fireplace set within a stone hearth and surround creating a wonderful focal point. On the first floor, there are two fantastic size bedrooms with the main room benefitting from excellent storage, wonderful views and an ensuite shower room. The second bedroom also has a built-in wardrobe and completing the internal accommodation is a modern family bathroom.
Externally, the property is pleasantly situated in this small development and to the rear benefits from a single garage with up and over door, power, light and eaves storage. In front of the garage is a driveway providing additional parking. The rear garden is a wonderful and attractive space with breathtaking views over the adjoining countryside. There is a lovely patio which leads to the remainder of the garden, which is mainly laid to lawn, together with a number of well stocked beds and borders. The vendors have also created a fantastic brick and flint built workshop which is adjoining to the garage that offers an excellent multi-function space. A viewing comes highly recommended to appreciate this excellent home, so please contact Homes Petersfield for more information or to arrange your accompanied appointment.
As you walk through the front door, there is a good size entrance hallway with stairs to the first floor, cloakroom w.c. and doors to both the sitting room and kitchen / breakfast room. The kitchen is fitted with a comprehensive range of base and eye level units providing ample work and storage space. There is an integrated double electric oven and grill, gas hob with extractor over and built in fridge / freezer, dishwasher and washing machine, together with plenty of space to accommodate a good size table. The sitting / dining room is positioned to the rear of the property and has a set of French doors which lead to outside, and a minimalistic style gas fireplace set within a stone hearth and surround creating a wonderful focal point. On the first floor, there are two fantastic size bedrooms with the main room benefitting from excellent storage, wonderful views and an ensuite shower room. The second bedroom also has a built-in wardrobe and completing the internal accommodation is a modern family bathroom.
Externally, the property is pleasantly situated in this small development and to the rear benefits from a single garage with up and over door, power, light and eaves storage. In front of the garage is a driveway providing additional parking. The rear garden is a wonderful and attractive space with breathtaking views over the adjoining countryside. There is a lovely patio which leads to the remainder of the garden, which is mainly laid to lawn, together with a number of well stocked beds and borders. The vendors have also created a fantastic brick and flint built workshop which is adjoining to the garage that offers an excellent multi-function space. A viewing comes highly recommended to appreciate this excellent home, so please contact Homes Petersfield for more information or to arrange your accompanied appointment.
Interested in this property?
Council tax
First listed
Over a month agoEnergy Performance Certificate
Marketed by
Homes Estate Agents - Petersfield 18 College Street Petersfield GU31 4ADPlacebuzz mortgage repayment calculator
Monthly repayment
The Est. Mortgage is for a 25 years repayment mortgage based on a 10% deposit and a 5.5% annual interest. It is only intended as a guide. Make sure you obtain accurate figures from your lender before committing to any mortgage. Your home may be repossessed if you do not keep up repayments on a mortgage.
- Streetview
DISCLAIMER: Property descriptions and related information displayed on this page are marketing materials provided by Homes Estate Agents - Petersfield. Placebuzz does not warrant or accept any responsibility for the accuracy or completeness of the property descriptions or related information provided here and they do not constitute property particulars. Please contact Homes Estate Agents - Petersfield for full details and further information.





