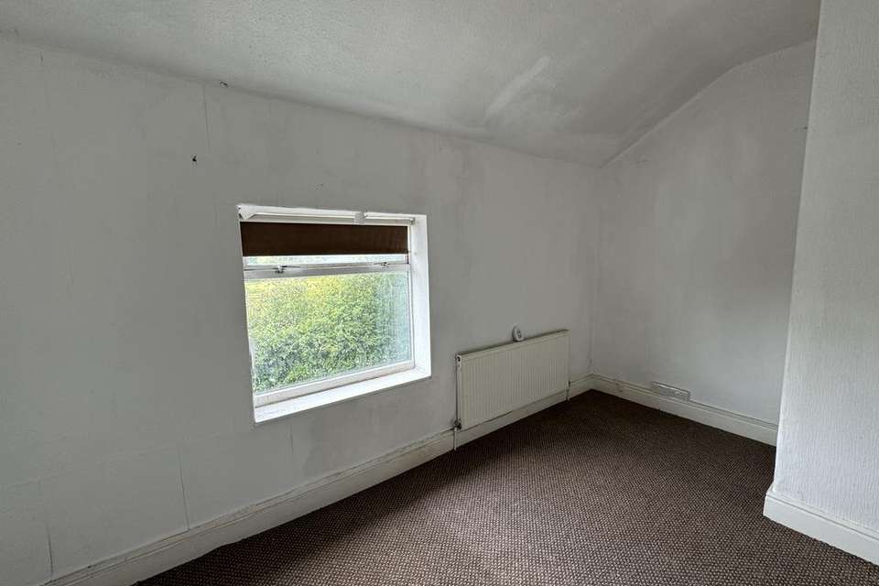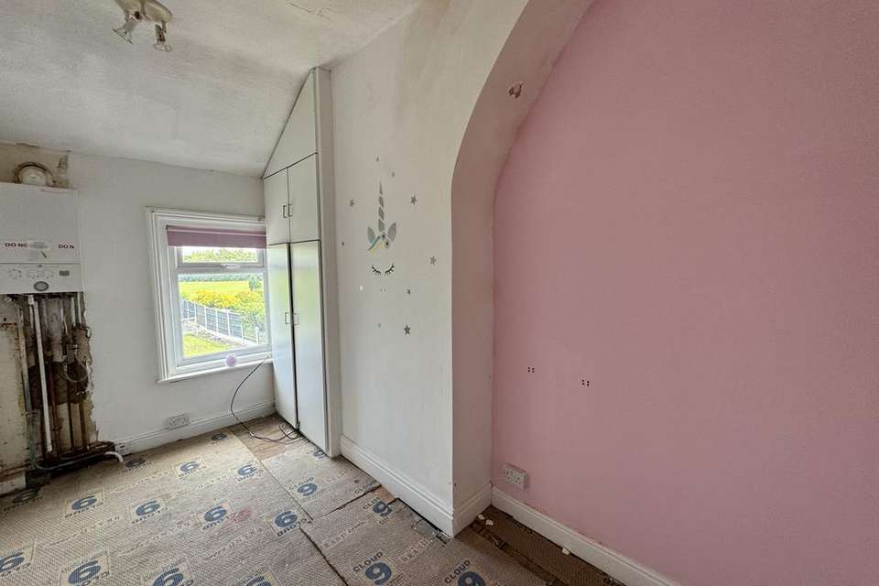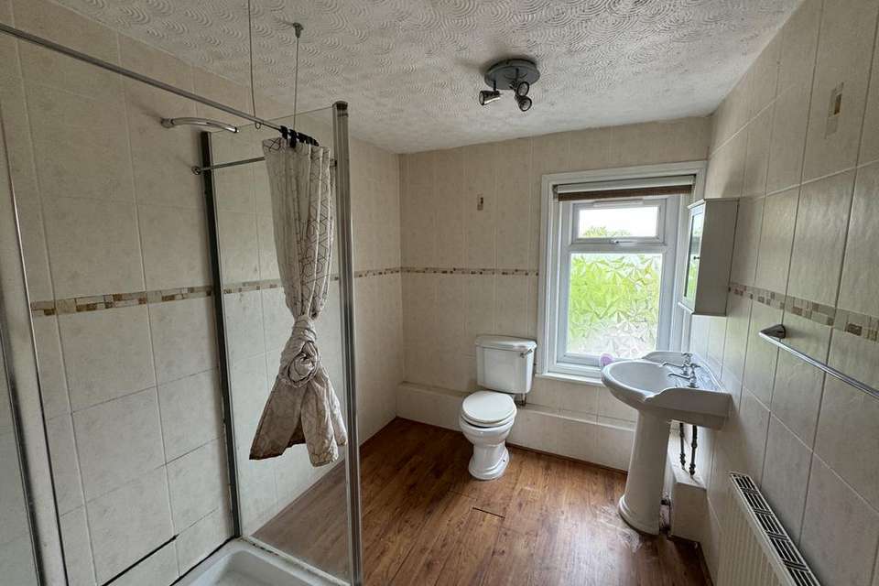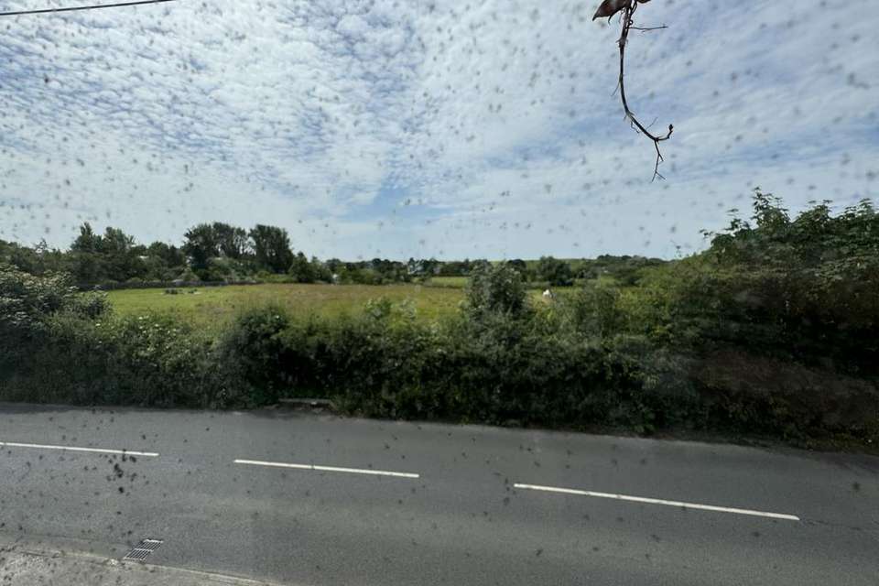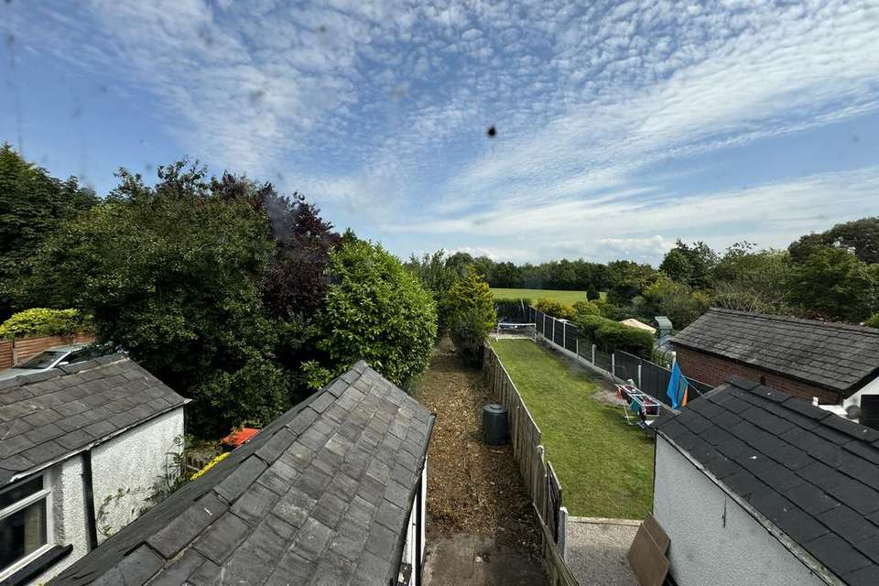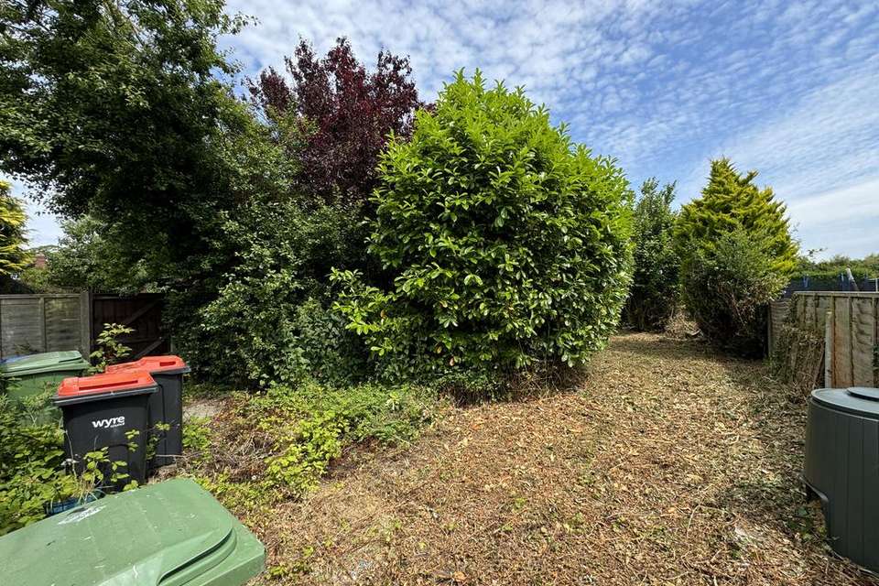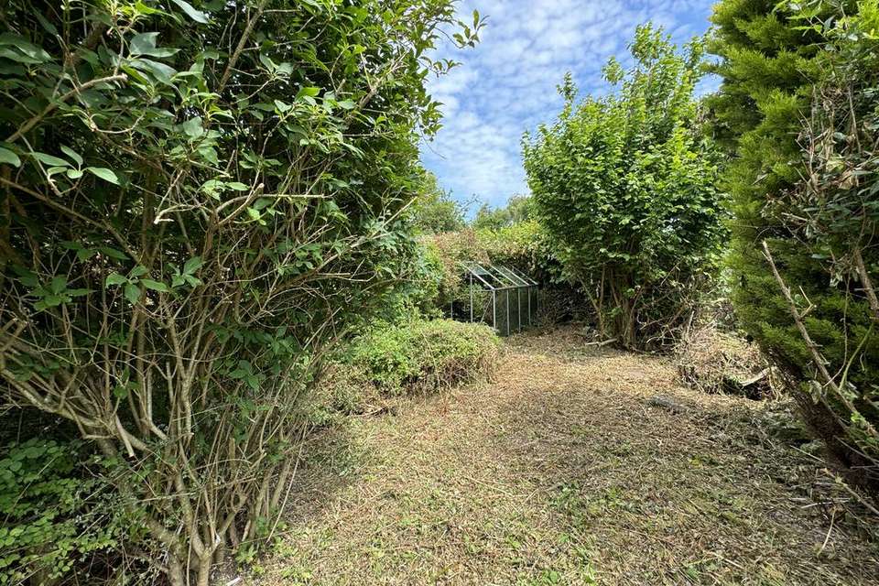2 bedroom cottage for sale
house
bedrooms
Property photos
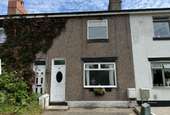
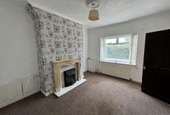
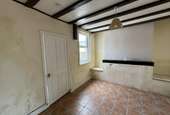
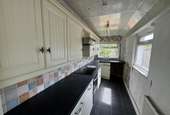
+7
Property description
NOTICE OF OFFER
BY ORDER OF THE MORTAGEES IN POSSESSION, WE ADVISE THAT AN OFER HAS BEEN MADE FOR THE ABOVE POPERTY IN THE SUM OF OF £95,000. ANY PERSONS WISHING TO INCREASE ON THIS OFFER SHOULD NOTIFY DUNCAN RAISTRICKS OF THEIR BEST OFFER EITHER PRIOR TO EXCHANGE OR WITHIN THE NEXT 7 DAYS.
. GARDEN FRONTED TERRACED COTTAGE
. 2 BEDROOMS & 2 RECEPTIONS
. UPVC DOUBLE GLAZING & GAS CENTRAL HEATING
. POSSIBLE OFF STREET PARKING TO FRONT
. APPROX 90FT REAR GARDEN
DESCRIPTION Occupying an enviable semi rural location with views over open fields. This terraced cottage requires superficial updating to one’s own tastes and would make a super home for a first time buyer or ‘downsizer’. Warmed by gas fired central heating and complemented by UPVC double glazing, features include entrance hall, two separate reception rooms, kitchen with cream units, landing, two bedrooms and a shower room and W.C. Outside the front has the potential for off street parking (subject to planning permission). The lovely rear garden extends about 90ft in length, featuring lawned areas, trees and bushes and enjoys a welcome degree of privacy.
LOCATION Proceeding into Preesall through Hambleton and continue into Hall Gate Lane. Continue straight ahead at the junction with Burned House Lane into Park Lane and no 261 is a short distance along on the right hand side.
The accommodation comprises:-
ON THE GROUND FLOOR
ENTRANCE HALL UPVC double glazed door, stairs.
LOUNGE 12’10 X 11’2. UPVC double glazed window, radiator, under stairs storage cupboard.
DINING ROOM 13’8 X 10’16. Two UPVC double glazed windows, radiator.
KITCHEN 16’9 X 5’0. Fitted with a range of cream base units and worktops with bevelled edges incorporating a 1 ½ bowl single drainer ceramic sink unit with mixer tap over, electric built in double oven, hob and hood, tiled splashbacks, matching eye level cupboards, two UPVC double glazed windows, UPVC double glazed door.
ON THE FIRST FLOOR
LANDING Loft access.
BEDROOM NO 1 14’9 X 8’7. UPVC double glazed window, radiator, overlooking fields.
BEDROOM NO 2 14’9 X 7’2. UPVC double glazed window, radiator, cupboard housing combi boiler.
SHOWER ROOM & W.C Shower cubicle, pedestal wash hand basin, W.C – low suite, radiator, tiled walls, UPVC double glazed window.
OUTSIDE
POSSIBLE OFF STREET PARKING
APPROX 90FT REAR GARDEN
TENURE Freehold.
SERVICES All mains services – gas fired central heating.
VIEWINGS Only by prior appointment through Duncan Raistrick Estate Agents. Tel:-[use Contact Agent Button] – open 7 days a week.
EPC RATING:- E
BY ORDER OF THE MORTAGEES IN POSSESSION, WE ADVISE THAT AN OFER HAS BEEN MADE FOR THE ABOVE POPERTY IN THE SUM OF OF £95,000. ANY PERSONS WISHING TO INCREASE ON THIS OFFER SHOULD NOTIFY DUNCAN RAISTRICKS OF THEIR BEST OFFER EITHER PRIOR TO EXCHANGE OR WITHIN THE NEXT 7 DAYS.
. GARDEN FRONTED TERRACED COTTAGE
. 2 BEDROOMS & 2 RECEPTIONS
. UPVC DOUBLE GLAZING & GAS CENTRAL HEATING
. POSSIBLE OFF STREET PARKING TO FRONT
. APPROX 90FT REAR GARDEN
DESCRIPTION Occupying an enviable semi rural location with views over open fields. This terraced cottage requires superficial updating to one’s own tastes and would make a super home for a first time buyer or ‘downsizer’. Warmed by gas fired central heating and complemented by UPVC double glazing, features include entrance hall, two separate reception rooms, kitchen with cream units, landing, two bedrooms and a shower room and W.C. Outside the front has the potential for off street parking (subject to planning permission). The lovely rear garden extends about 90ft in length, featuring lawned areas, trees and bushes and enjoys a welcome degree of privacy.
LOCATION Proceeding into Preesall through Hambleton and continue into Hall Gate Lane. Continue straight ahead at the junction with Burned House Lane into Park Lane and no 261 is a short distance along on the right hand side.
The accommodation comprises:-
ON THE GROUND FLOOR
ENTRANCE HALL UPVC double glazed door, stairs.
LOUNGE 12’10 X 11’2. UPVC double glazed window, radiator, under stairs storage cupboard.
DINING ROOM 13’8 X 10’16. Two UPVC double glazed windows, radiator.
KITCHEN 16’9 X 5’0. Fitted with a range of cream base units and worktops with bevelled edges incorporating a 1 ½ bowl single drainer ceramic sink unit with mixer tap over, electric built in double oven, hob and hood, tiled splashbacks, matching eye level cupboards, two UPVC double glazed windows, UPVC double glazed door.
ON THE FIRST FLOOR
LANDING Loft access.
BEDROOM NO 1 14’9 X 8’7. UPVC double glazed window, radiator, overlooking fields.
BEDROOM NO 2 14’9 X 7’2. UPVC double glazed window, radiator, cupboard housing combi boiler.
SHOWER ROOM & W.C Shower cubicle, pedestal wash hand basin, W.C – low suite, radiator, tiled walls, UPVC double glazed window.
OUTSIDE
POSSIBLE OFF STREET PARKING
APPROX 90FT REAR GARDEN
TENURE Freehold.
SERVICES All mains services – gas fired central heating.
VIEWINGS Only by prior appointment through Duncan Raistrick Estate Agents. Tel:-[use Contact Agent Button] – open 7 days a week.
EPC RATING:- E
Interested in this property?
Council tax
First listed
Over a month agoMarketed by
Duncan Raistrick Estate Agents - Blackpool 99 Topping Street Blackpool FY1 3AAPlacebuzz mortgage repayment calculator
Monthly repayment
The Est. Mortgage is for a 25 years repayment mortgage based on a 10% deposit and a 5.5% annual interest. It is only intended as a guide. Make sure you obtain accurate figures from your lender before committing to any mortgage. Your home may be repossessed if you do not keep up repayments on a mortgage.
- Streetview
DISCLAIMER: Property descriptions and related information displayed on this page are marketing materials provided by Duncan Raistrick Estate Agents - Blackpool. Placebuzz does not warrant or accept any responsibility for the accuracy or completeness of the property descriptions or related information provided here and they do not constitute property particulars. Please contact Duncan Raistrick Estate Agents - Blackpool for full details and further information.





