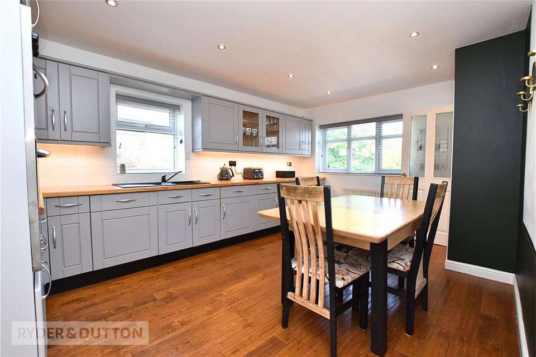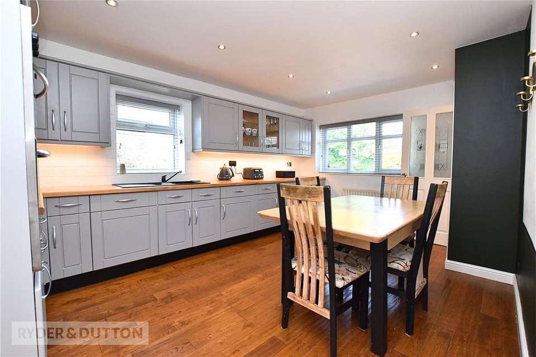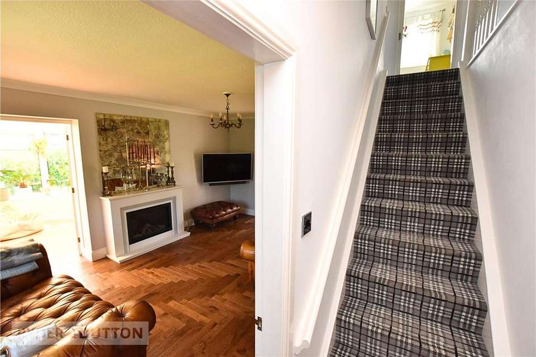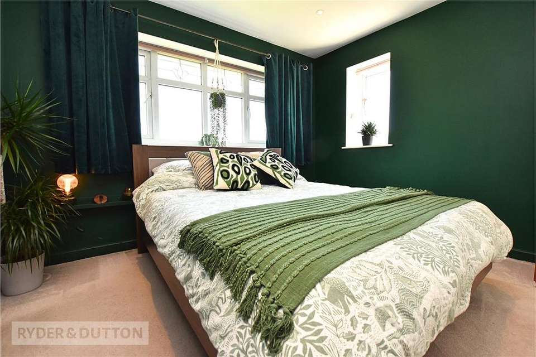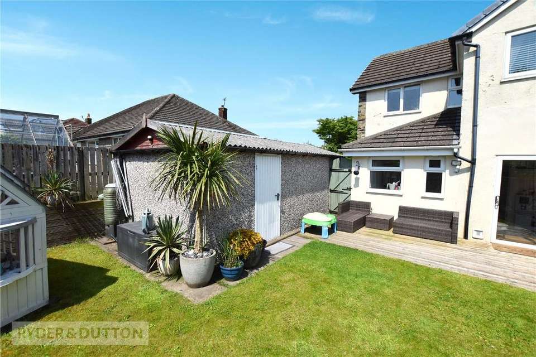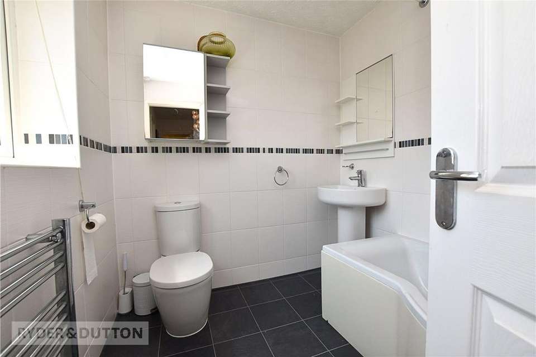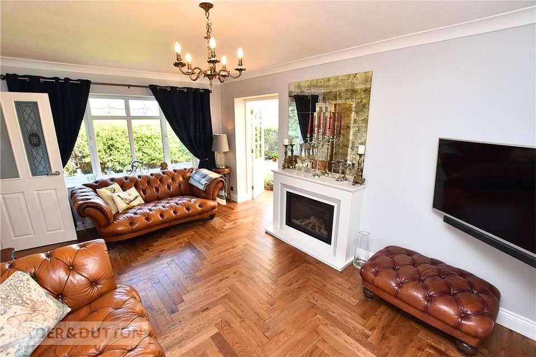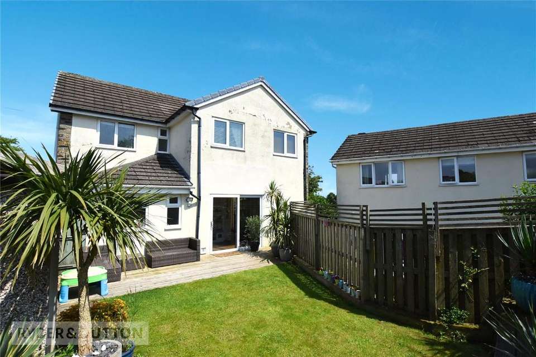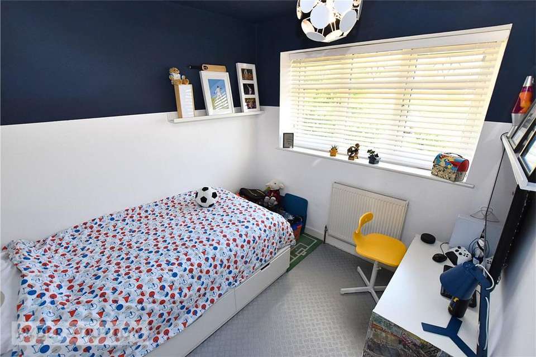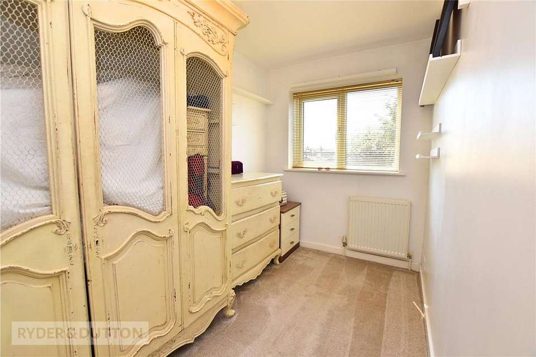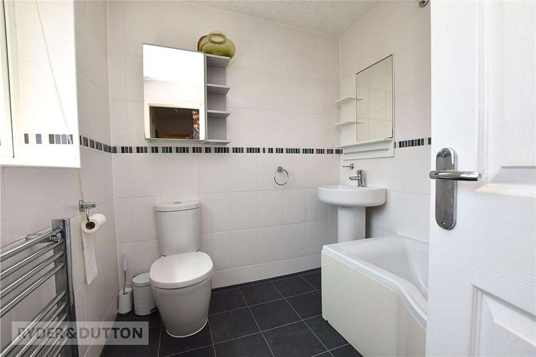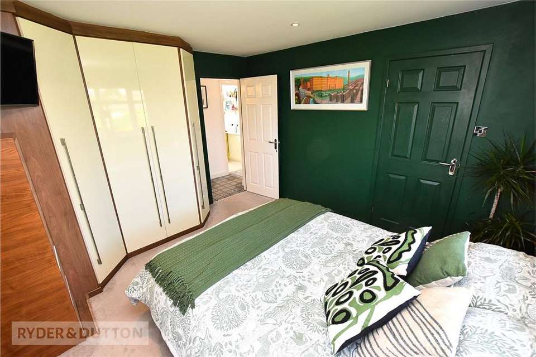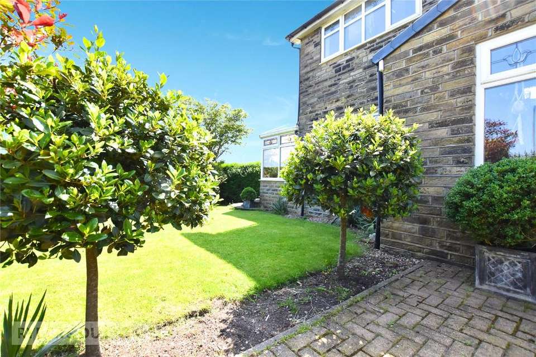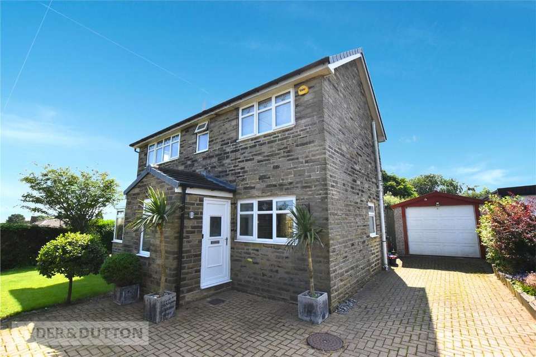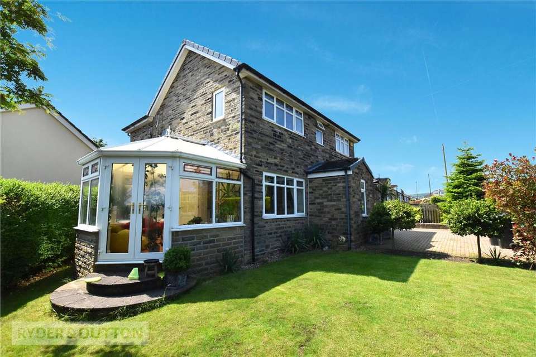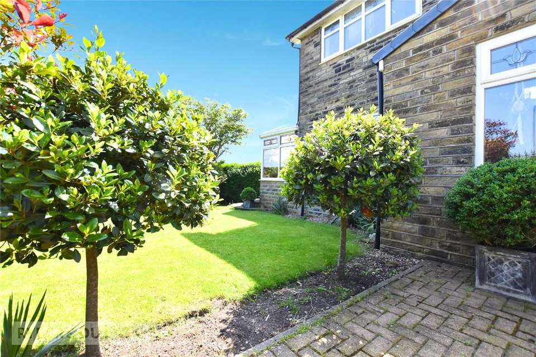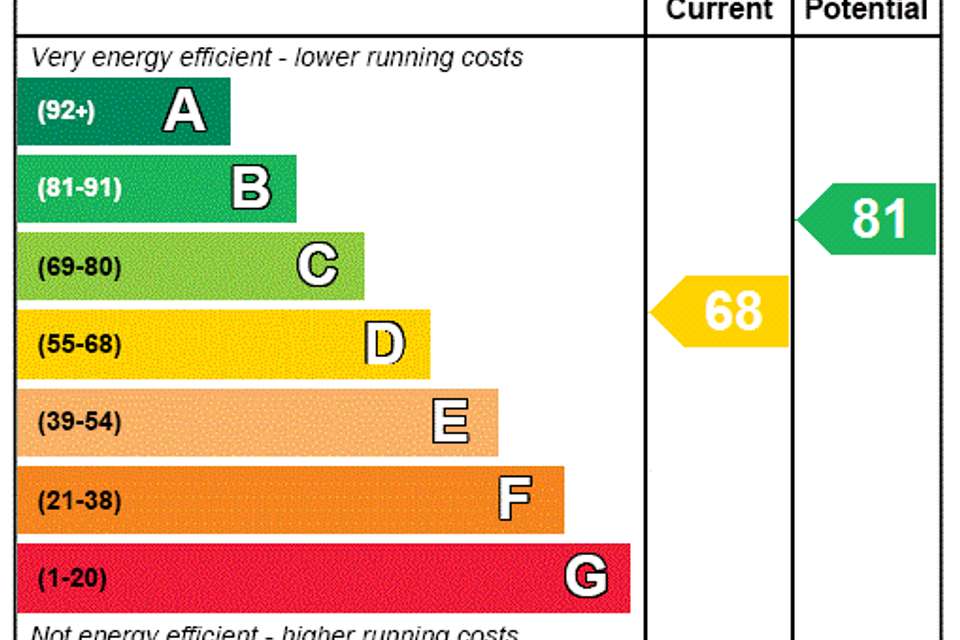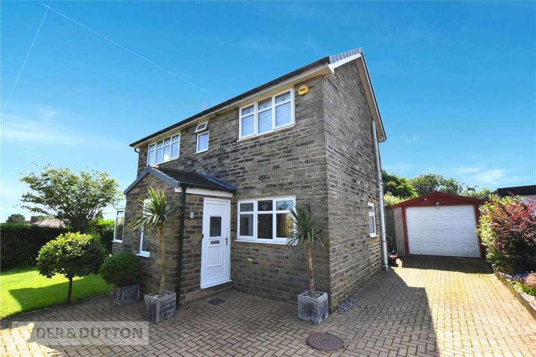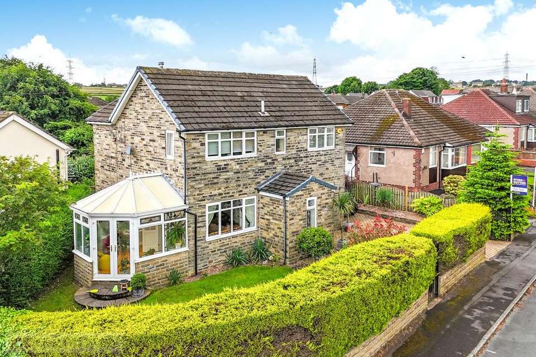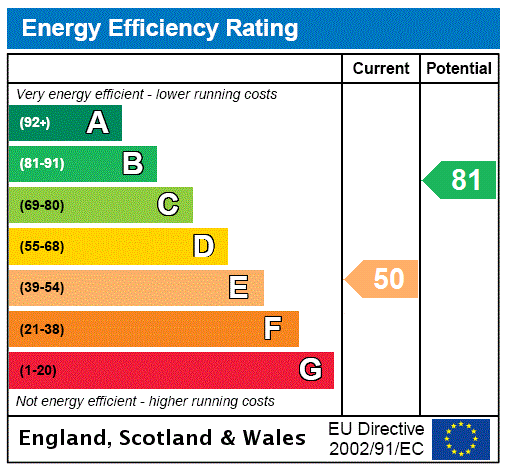4 bedroom detached house for sale
detached house
bedrooms
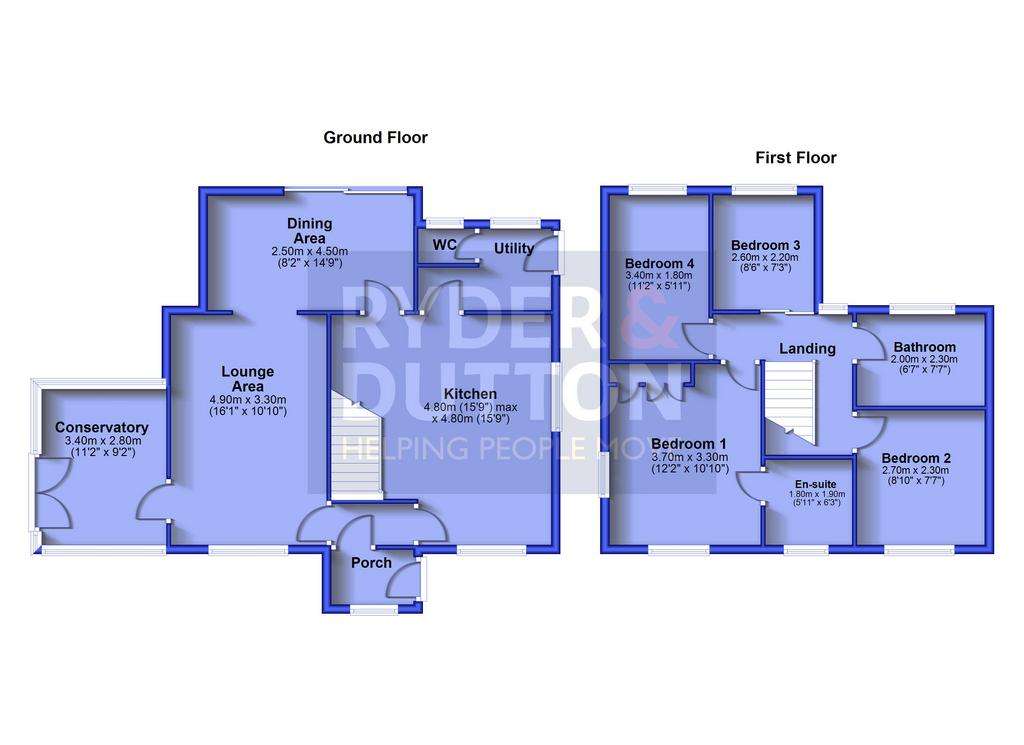
Property photos




+29
Property description
A well-presented and stylish four-bedroom detached home situated in the sought-after residential area of Shelf. The property offers a high specification throughout.
Location.
Situated on Shelf Moor, Shelf, the property is within walking distance to local schools, shops and other amenities.
Entrance.
Ample storage needs for shoes and coats.
Kitchen/Diner.
A spacious family kitchen diner with a range of floor and wall-mounted storage units, cupboard space and draws. Plentiful worktop space and state-of-the-art integrated appliances consist of twin head height ovens. Room for a large kitchen dining table and chairs. Under stairs storage.
Utility Room & WC.
A compact utility room with additional plumbing for a washing machine. The house boiler is situated in the utility. Additional worktop space and cupboards. Access to the side of the property and WC.
WC
Low-level flush WC and wash hand basin.
Playroom.
A fantastic, versatile space currently being used as a playroom. Plentiful natural light gained via the patio sliding doors.
Lounge.
A stylish family lounge full of character. The lounge can accommodate a twin sofa suite, coffee table and media cabinet. Feature fireplace and mantle piece adds to the style of the room with additional parquet flooring.
Conservatory.
An additional reception room that can accommodate seating arrangements.
First Floor Landing.
Leading to bedrooms one, two, three, four and house bathroom.
Bedroom One - Principal Room.
A spacious carpeted double bedroom that can accommodate a double bed, bedside tables and free-standing bedroom furniture. Additional fitted wardrobes and shelving. Leading to the en-suite.
En-suite.
A spacious en-suite shower room with a walk-in shower unit and low-level flush WC vanity unit.
Bedroom Two.
A carpeted double bedroom that can accommodate a double bed, bedside tables and free-standing bedroom furniture.
Bedroom Three.
A carpeted double bedroom that can accommodate a double bed, bedside tables and free-standing bedroom furniture.
Bedroom Four.
A carpeted single bedroom that can accommodate a single bed, bedside tables and free-standing bedroom furniture. This room is currently being used as a walk-in wardrobe.
Bathroom.
A partly tiled house bathroom with a fitted bath and overhead shower unit, wash hand basin and low-level flush WC.
Garden.
A wrap-around private garden with established lawns and hedges. To the front of the property a spacious lawn with mature hedgerow and planters. To the rear of the property an additional lawn and patio seating area.
Parking & Garage.
Private parking on the drive for multiple cars leading to the detached garage.
Location.
Situated on Shelf Moor, Shelf, the property is within walking distance to local schools, shops and other amenities.
Entrance.
Ample storage needs for shoes and coats.
Kitchen/Diner.
A spacious family kitchen diner with a range of floor and wall-mounted storage units, cupboard space and draws. Plentiful worktop space and state-of-the-art integrated appliances consist of twin head height ovens. Room for a large kitchen dining table and chairs. Under stairs storage.
Utility Room & WC.
A compact utility room with additional plumbing for a washing machine. The house boiler is situated in the utility. Additional worktop space and cupboards. Access to the side of the property and WC.
WC
Low-level flush WC and wash hand basin.
Playroom.
A fantastic, versatile space currently being used as a playroom. Plentiful natural light gained via the patio sliding doors.
Lounge.
A stylish family lounge full of character. The lounge can accommodate a twin sofa suite, coffee table and media cabinet. Feature fireplace and mantle piece adds to the style of the room with additional parquet flooring.
Conservatory.
An additional reception room that can accommodate seating arrangements.
First Floor Landing.
Leading to bedrooms one, two, three, four and house bathroom.
Bedroom One - Principal Room.
A spacious carpeted double bedroom that can accommodate a double bed, bedside tables and free-standing bedroom furniture. Additional fitted wardrobes and shelving. Leading to the en-suite.
En-suite.
A spacious en-suite shower room with a walk-in shower unit and low-level flush WC vanity unit.
Bedroom Two.
A carpeted double bedroom that can accommodate a double bed, bedside tables and free-standing bedroom furniture.
Bedroom Three.
A carpeted double bedroom that can accommodate a double bed, bedside tables and free-standing bedroom furniture.
Bedroom Four.
A carpeted single bedroom that can accommodate a single bed, bedside tables and free-standing bedroom furniture. This room is currently being used as a walk-in wardrobe.
Bathroom.
A partly tiled house bathroom with a fitted bath and overhead shower unit, wash hand basin and low-level flush WC.
Garden.
A wrap-around private garden with established lawns and hedges. To the front of the property a spacious lawn with mature hedgerow and planters. To the rear of the property an additional lawn and patio seating area.
Parking & Garage.
Private parking on the drive for multiple cars leading to the detached garage.
Interested in this property?
Council tax
First listed
Over a month agoEnergy Performance Certificate
Marketed by
Ryder & Dutton - Halifax 8 Silver Street Halifax HX1 1HSCall agent on 01422 433849
Placebuzz mortgage repayment calculator
Monthly repayment
The Est. Mortgage is for a 25 years repayment mortgage based on a 10% deposit and a 5.5% annual interest. It is only intended as a guide. Make sure you obtain accurate figures from your lender before committing to any mortgage. Your home may be repossessed if you do not keep up repayments on a mortgage.
- Streetview
DISCLAIMER: Property descriptions and related information displayed on this page are marketing materials provided by Ryder & Dutton - Halifax. Placebuzz does not warrant or accept any responsibility for the accuracy or completeness of the property descriptions or related information provided here and they do not constitute property particulars. Please contact Ryder & Dutton - Halifax for full details and further information.



