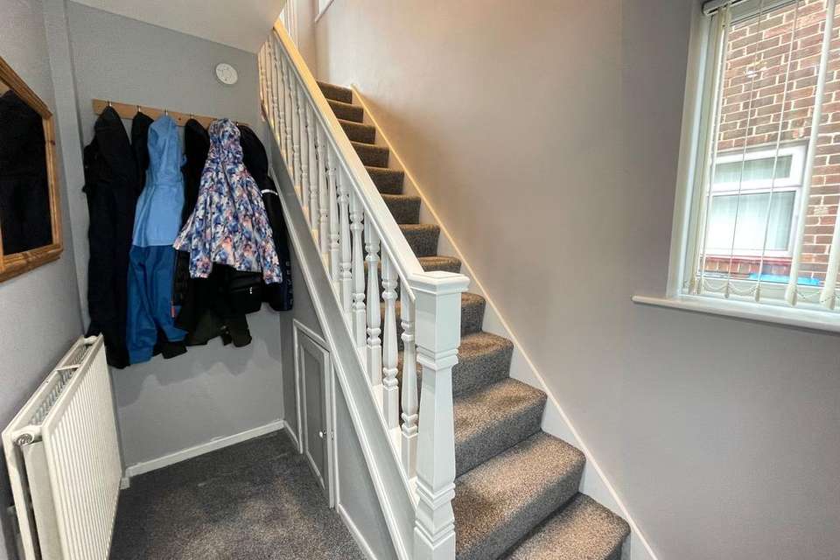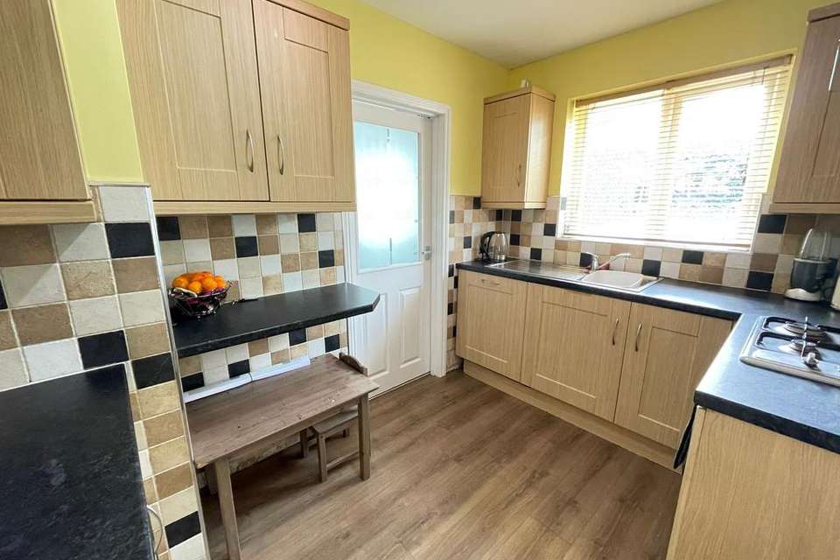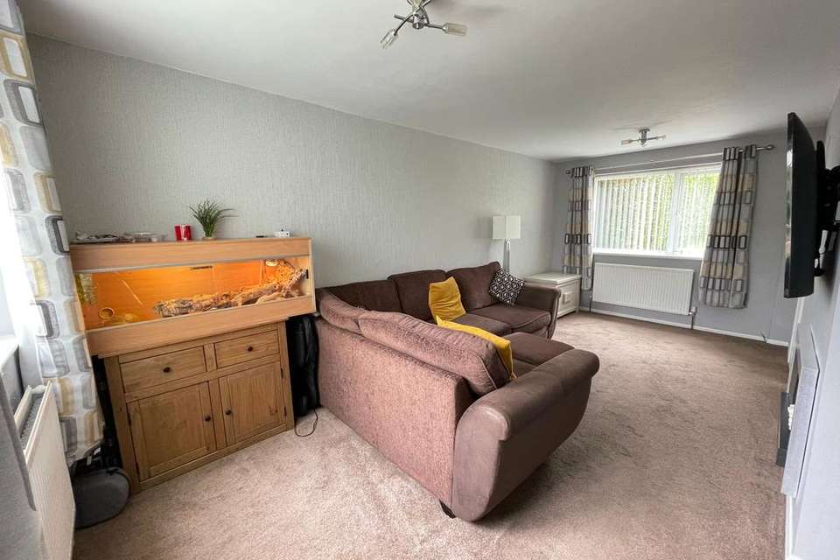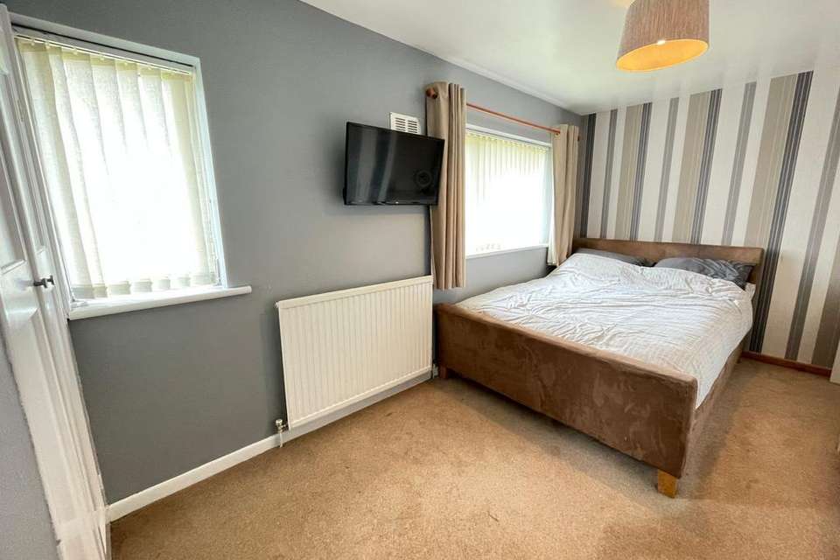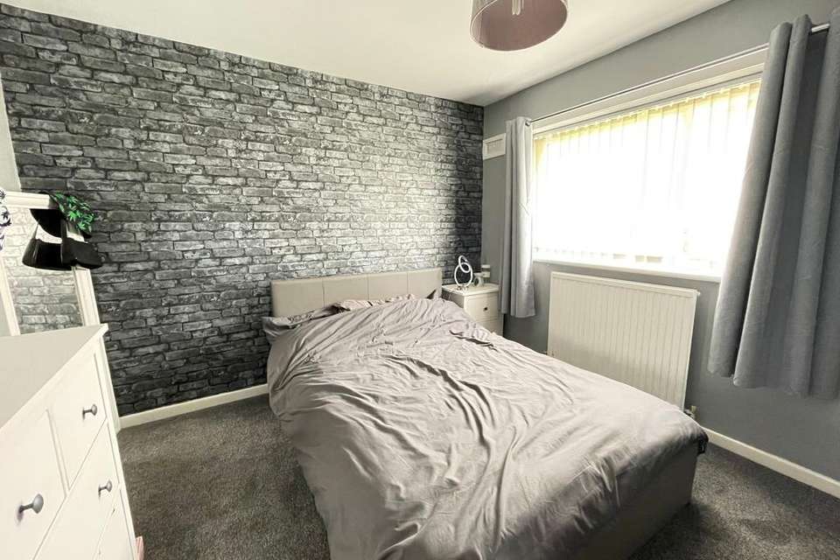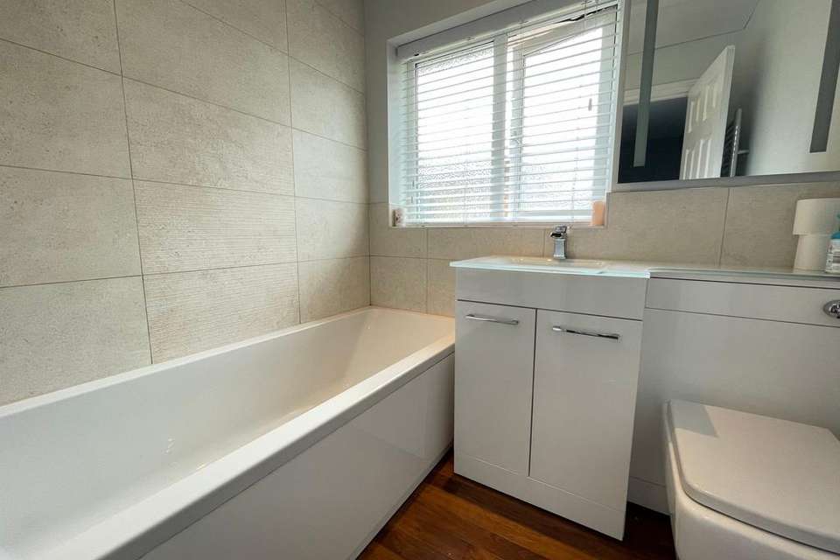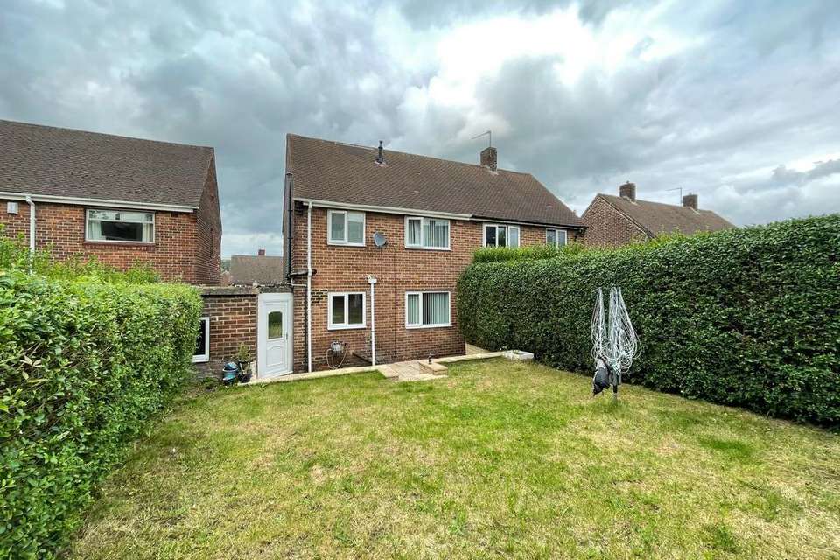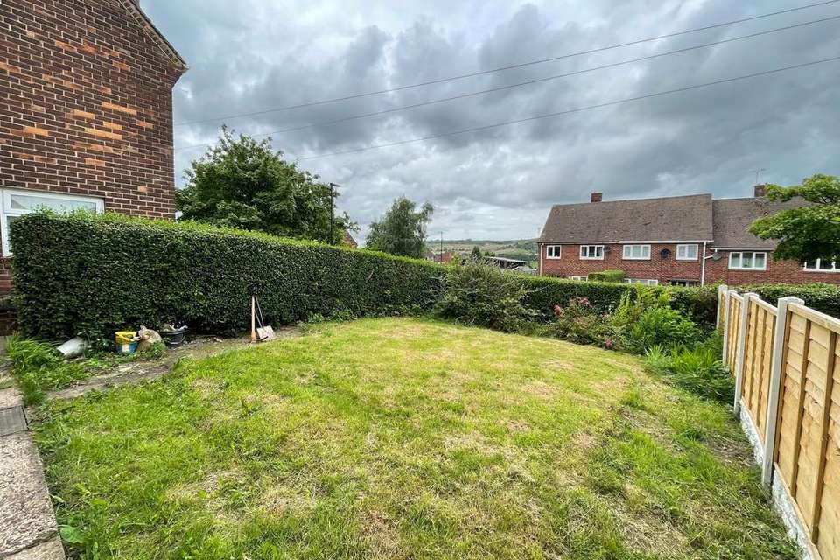2 bedroom semi-detached house for sale
semi-detached house
bedrooms
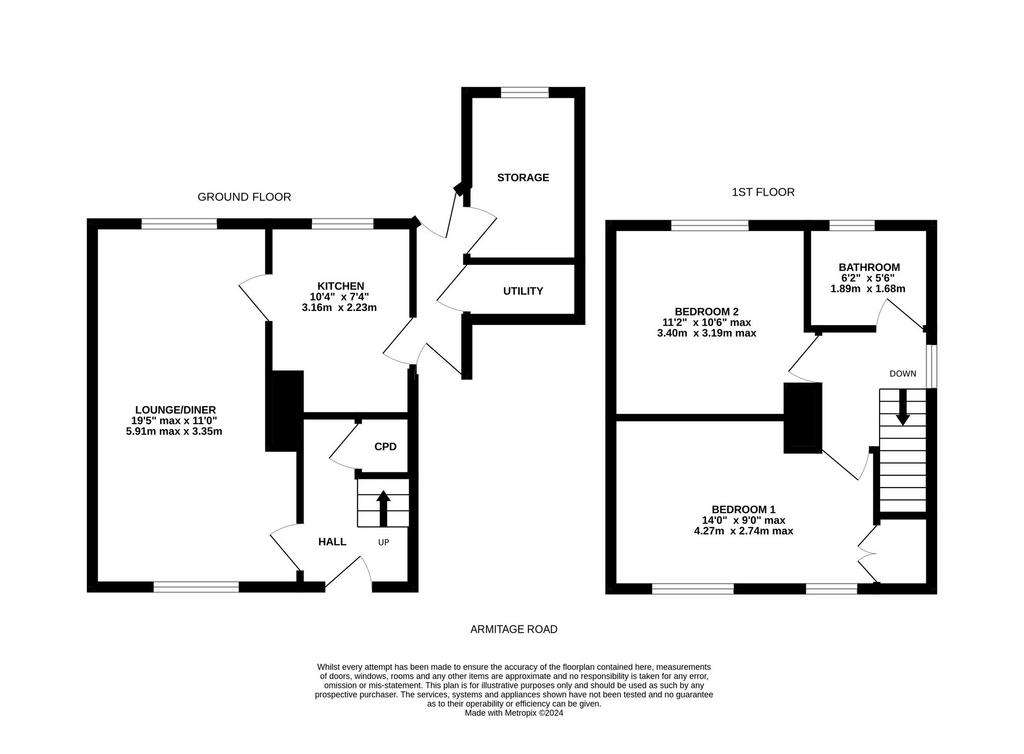
Property photos

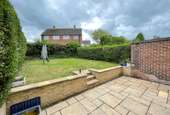
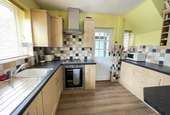
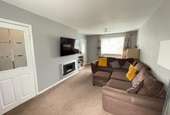
+8
Property description
OFFERED TO THE MARKET WITH NO UPPER VENDOR CHAIN IS THIS WELL PRESENTED TWO DOUBLE BEDROOM SEMI-DETACHED HOME, WITH GENEROUS LAWNED GARDENS TO THE FRONT AND REAR WITH THE POSSIBILITY TO CREATE OFF STREET PARKING TO THE FRONT, GIVEN THE NECESSARY PLANNING AND CONSENTS. LOCATED IN THIS POPULAR AREA CLOSE TO MANY LOCAL AMENITIES INCLUDING FOX VALLEY RETAIL PARK, THE ACCOMMODATION BRIEFLY COMPRISES; To the ground floor, entrance hallway, living room, fitted kitchen and access to the out buildings incorporating a utility space and store. To the first floor, there are two double bedrooms and modern family bathroom. Outside, there are enclosed lawned gardens to the front and rear. The EPC rating is D-66 and the council tax band is A.
EPC Rating: D ENTRANCE Entrance gained via uPVC and obscure glazed door into the entrance hallway. ENTRANCE HALLWAY With ceiling light, central heating radiator, staircase rising to the first floor with useful storage cupboard underneath and uPVC double glazed window to the side. Here we gain entrance to the following rooms. LIVING ROOM A well proportioned principal reception space, enjoying dual aspect natural light via uPVC double glazed windows to both front and rear. There are two ceiling lights and two central heating radiators. A timber and glaze door leads through to the kitchen. KITCHEN A fitted kitchen with a range of wall and base units in a wood effect shaker style with laminate worktops, tiled splashbacks and complimented by wood effect laminate flooring. There are integrated appliances in the form of stainless steel electric oven and gas hob with chimney style extractor fan over, built in dishwasher, stainless steel sink with chrome mixer tap over and under counter fridge. There is ceiling light, uPVC double glazed windows to the rear and side and timber and obscure glazed door giving access to the outbuildings. OUT BUILDINGS Connected to the rear garden by composite and obscure glazed door to the front and uPVC and obscure glazed door to the rear, the outbuilding has two separate rooms, one used as a utility space with plumbing for a washing machine and the second room is used as store with uPVC double glazed window to the rear. FIRST FLOOR LANDING From the entrance hallway the staircase rises to the first floor landing with inset ceiling spotlights, spindle balustrade, uPVC double glazed window to the side and access to the loft via a hatch. Here we gain access to the following rooms. BEDROOM ONE An excellently proportioned double bedroom with two separate uPVC double glazed windows to the front, ceiling light, central heating radiator and built in cupboard above the stairs. BEDROOM TWO A further double bedroom positioned to the rear of the home with ceiling light, central heating radiator and uPVC double glazed window to the rear. BATHROOM A modern family bathroom comprising a three piece white suite in the form of close coupled W.C., basin sat within vanity unit with chrome mixer tap over and bath with chrome mixer tap with mains fed Mira shower over with concertina glazed shower screen. There are inset ceiling spotlights, part tiling to the walls, wood effect flooring, chrome towel rail/radiator and obscure uPVC double glazed window to the rear. OUTSIDE A shared pedestrian path gives access to the property, in front of the home there is a generous lawned garden space with perimeter hedging offering excellent privacy, this also could provide scope for off street parking given the necessary planning and consents. To the rear of the home is a well proportioned lawned garden with perimeter hedging and immediately behind the home there is a flagged patio seating area.
EPC Rating: D ENTRANCE Entrance gained via uPVC and obscure glazed door into the entrance hallway. ENTRANCE HALLWAY With ceiling light, central heating radiator, staircase rising to the first floor with useful storage cupboard underneath and uPVC double glazed window to the side. Here we gain entrance to the following rooms. LIVING ROOM A well proportioned principal reception space, enjoying dual aspect natural light via uPVC double glazed windows to both front and rear. There are two ceiling lights and two central heating radiators. A timber and glaze door leads through to the kitchen. KITCHEN A fitted kitchen with a range of wall and base units in a wood effect shaker style with laminate worktops, tiled splashbacks and complimented by wood effect laminate flooring. There are integrated appliances in the form of stainless steel electric oven and gas hob with chimney style extractor fan over, built in dishwasher, stainless steel sink with chrome mixer tap over and under counter fridge. There is ceiling light, uPVC double glazed windows to the rear and side and timber and obscure glazed door giving access to the outbuildings. OUT BUILDINGS Connected to the rear garden by composite and obscure glazed door to the front and uPVC and obscure glazed door to the rear, the outbuilding has two separate rooms, one used as a utility space with plumbing for a washing machine and the second room is used as store with uPVC double glazed window to the rear. FIRST FLOOR LANDING From the entrance hallway the staircase rises to the first floor landing with inset ceiling spotlights, spindle balustrade, uPVC double glazed window to the side and access to the loft via a hatch. Here we gain access to the following rooms. BEDROOM ONE An excellently proportioned double bedroom with two separate uPVC double glazed windows to the front, ceiling light, central heating radiator and built in cupboard above the stairs. BEDROOM TWO A further double bedroom positioned to the rear of the home with ceiling light, central heating radiator and uPVC double glazed window to the rear. BATHROOM A modern family bathroom comprising a three piece white suite in the form of close coupled W.C., basin sat within vanity unit with chrome mixer tap over and bath with chrome mixer tap with mains fed Mira shower over with concertina glazed shower screen. There are inset ceiling spotlights, part tiling to the walls, wood effect flooring, chrome towel rail/radiator and obscure uPVC double glazed window to the rear. OUTSIDE A shared pedestrian path gives access to the property, in front of the home there is a generous lawned garden space with perimeter hedging offering excellent privacy, this also could provide scope for off street parking given the necessary planning and consents. To the rear of the home is a well proportioned lawned garden with perimeter hedging and immediately behind the home there is a flagged patio seating area.
Interested in this property?
Council tax
First listed
Last weekMarketed by
Simon Blyth Estate Agents - Stocksbridge 1 Brearley House, Fox Valley, Fox Valley Way Stocksbridge S36 2AEPlacebuzz mortgage repayment calculator
Monthly repayment
The Est. Mortgage is for a 25 years repayment mortgage based on a 10% deposit and a 5.5% annual interest. It is only intended as a guide. Make sure you obtain accurate figures from your lender before committing to any mortgage. Your home may be repossessed if you do not keep up repayments on a mortgage.
- Streetview
DISCLAIMER: Property descriptions and related information displayed on this page are marketing materials provided by Simon Blyth Estate Agents - Stocksbridge. Placebuzz does not warrant or accept any responsibility for the accuracy or completeness of the property descriptions or related information provided here and they do not constitute property particulars. Please contact Simon Blyth Estate Agents - Stocksbridge for full details and further information.





