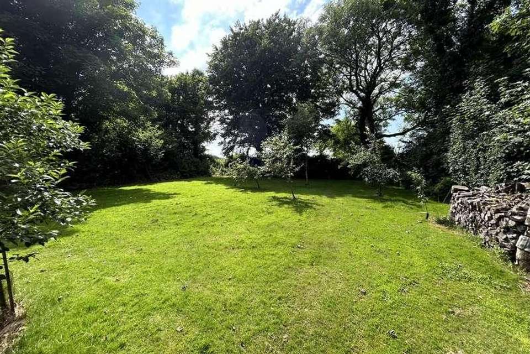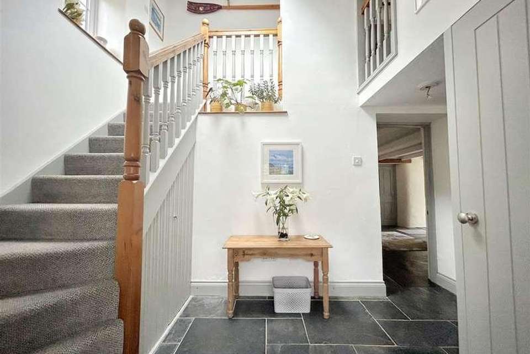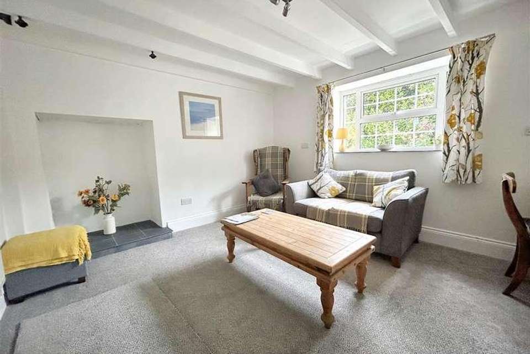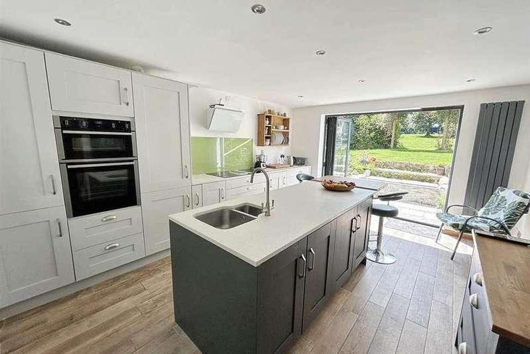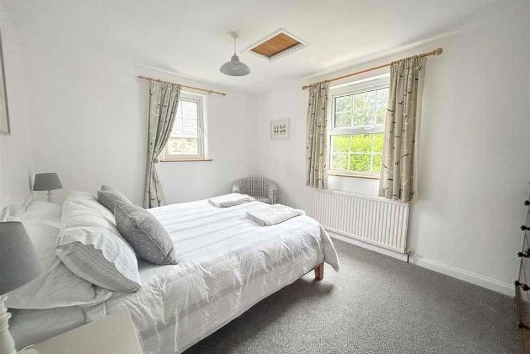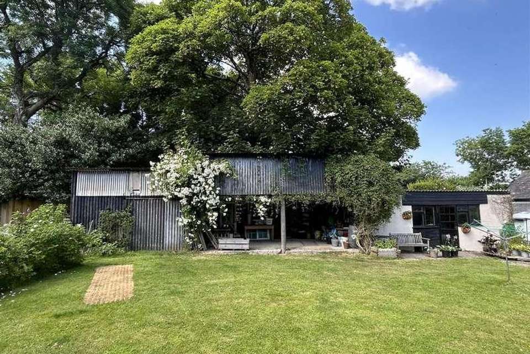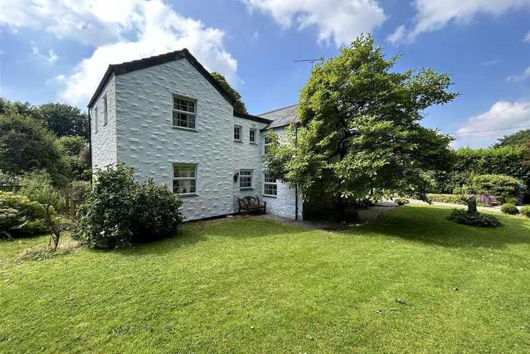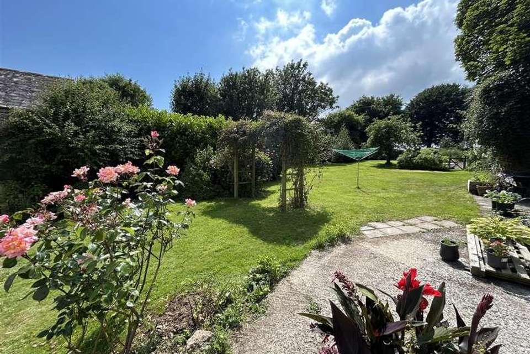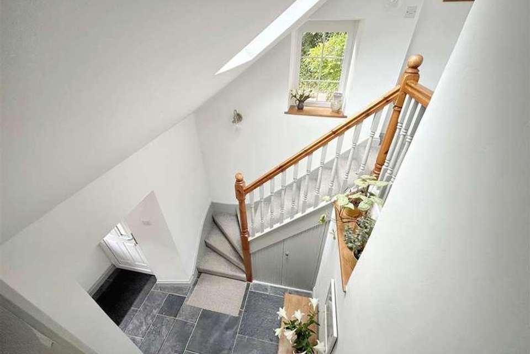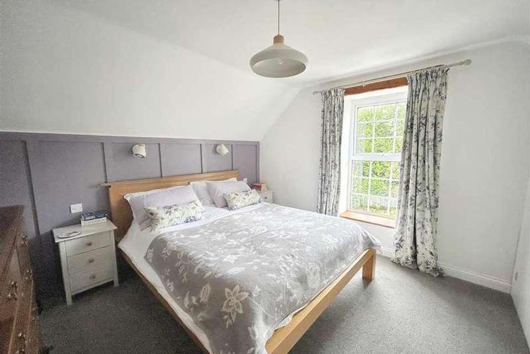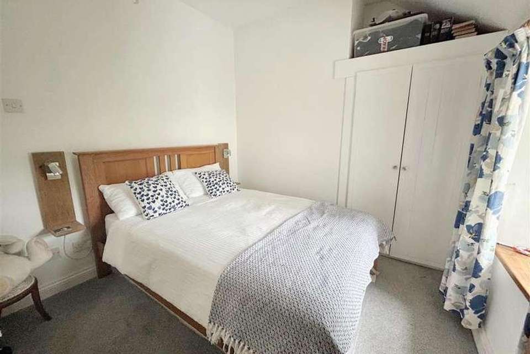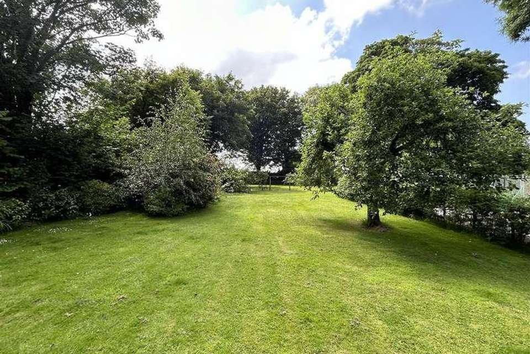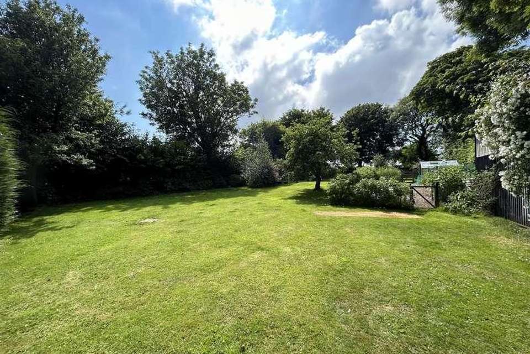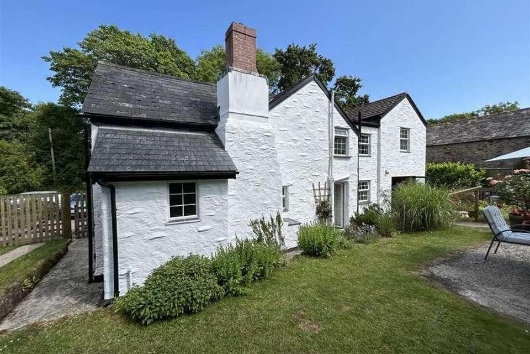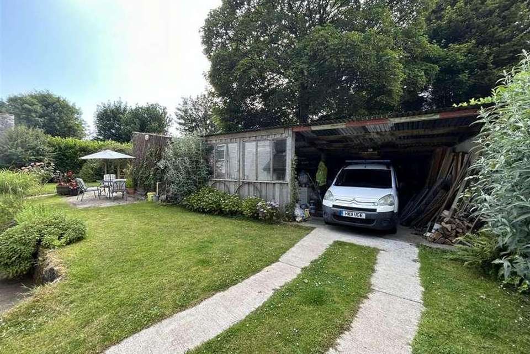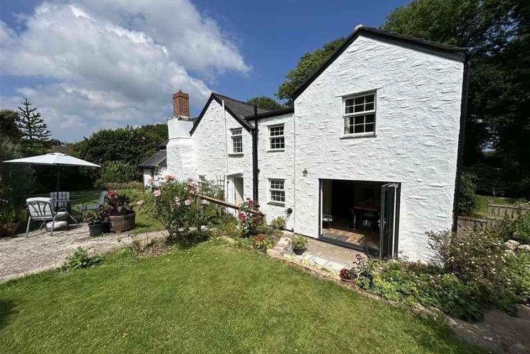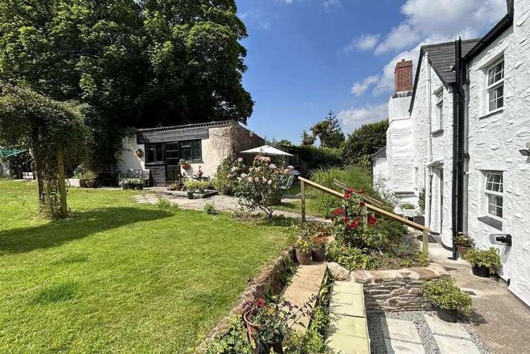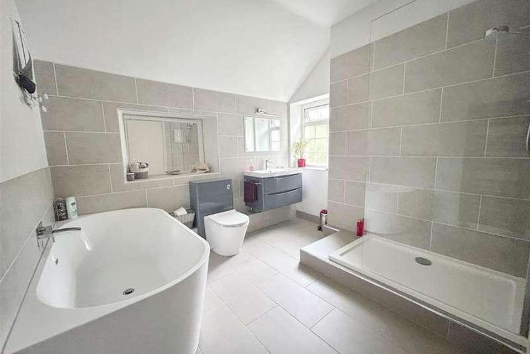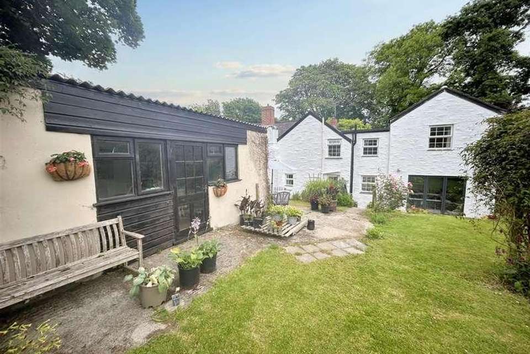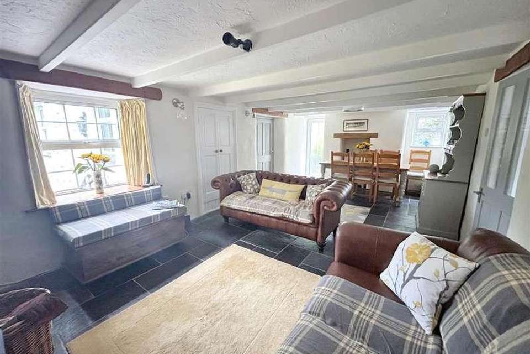4 bedroom detached house for sale
Lower Sticker St. Austell, PL26detached house
bedrooms
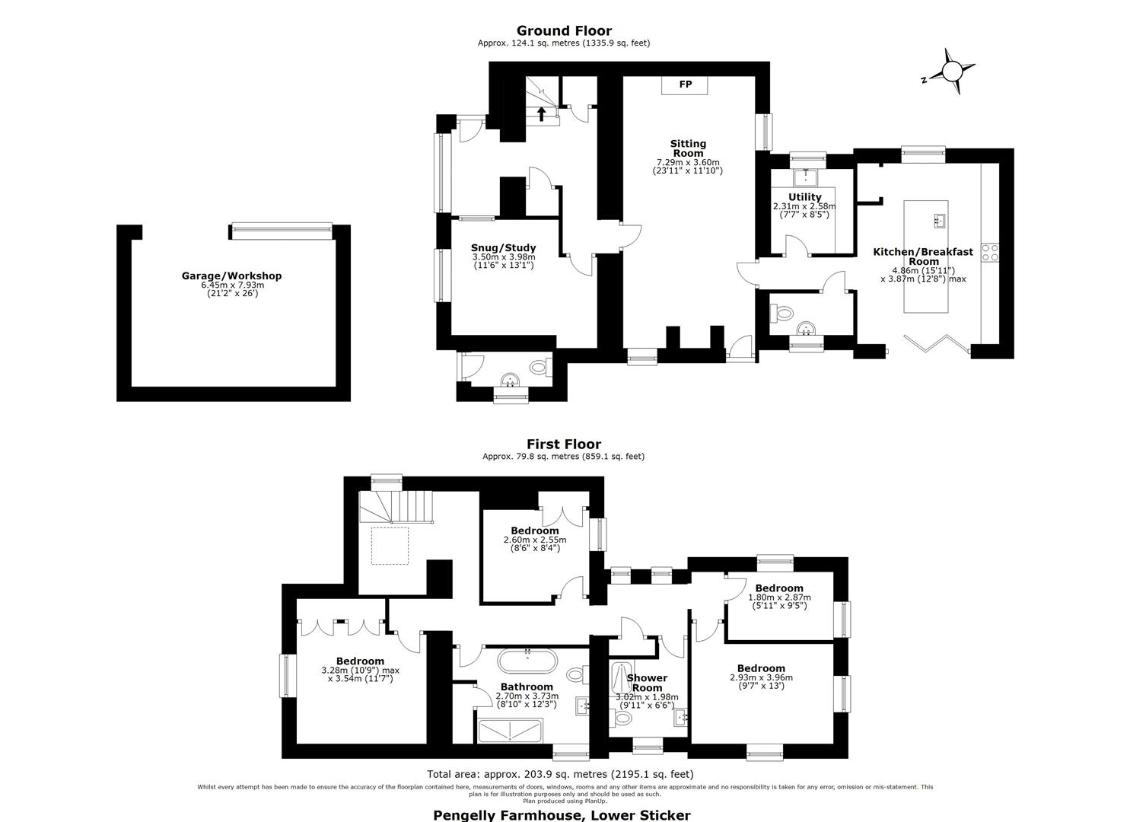
Property photos

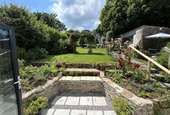
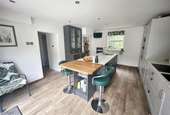
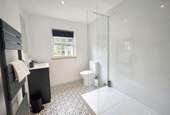
+20
Property description
DETACHED PERIOD HOUSE ENJOYING COMPLETE PRIVACY WITH LARGE GARDENSOccupying a gently sloping plot of around half an acre in a quiet rural setting between Truro and St Austell.Beautifully presented and retaining much charm and character with spacious rooms enjoying garden views and complete privacy.Four bedrooms, sitting room/dining room, kitchen/breakfast room, study, utility, cloakroom, bathroom and additional shower room.Fabulous enclosed gardens with many mature shrubs, trees and plants and enjoying lots of sun at the rear.Double Garage. Parking for five plus cars. Useful outbuildings with further potential.Internal viewing essential.Freehold. EPC - E. Council Tax Band DGENERAL COMMENTSLower Pengelly Farmhouse is a very attractive detached period house, located in a quiet, rural position within the tiny hamlet of Lower Sticker. The house is beautifully presented throughout and retains lots of character with modern additions including quality kitchen and bathrooms, oil central heating and double glazing. The house and gardens enjoy a sunny aspect, complete privacy from neighbours and it is incredibly quiet with no road noise whatsoever. The accommodation includes four bedrooms, bathroom and shower room on the first floor. The ground floor includes a spacious entrance hall, snug/office, sitting room, kitchen/breakfast room, utility room and cloakroom. The newly fitted kitchen is a fabulous room with bi-fold doors opening into the rear garden. The gardens are a sheer delight and extend to around half an acre and include generous lawns, lots of mature trees and shrubs, an orchard and a productive vegetable garden. There are extensive and very useful outbuildings offering further potential including an open fronted barn and enclosed workshop. A driveway provides parking for five cars and there is a double garage. At the front is a further lawned garden with trees and shrubs.LOCATIONThe nearest village is Sticker which is approximately two miles. Sticker is a thriving community on the western side of St. Austell town with a good selection of village facilities including shop, post office and public house. A very regular bus service connects to Truro and St. Austell. St. Austell has a wide range of amenities including several supermarkets, banks, building societies, restaurants, three popular golf courses and a main line railway link to London (Paddington). Truro is approximately eighteen miles to the west, and the north and south coasts are easily accessible.In greater detail the accommodation comprises (all measurements are approximate):ENTRANCE HALLA spacious hallway and a fine introduction to the house with galleried landing and large Velux allowing plenty of natural light. Stairs to first floor with cupboard below, window to side, tiled floor. Coat cupboard. Radiator. Doors to sitting room and:SNUG/OFFICE3.98m x 3.50m (13'0 x 11'5 )Window to side. Former fireplace with tiled hearth. Potential for woodburning stove. Television and telephone points. High exposed beams.SITTING/DINING ROOM7.29m x 3.60m (23'11 x 11'9 )A twin aspect room with windows overlooking the front and rear gardens. Feature fireplace with woodburner, stone surround and slate hearth. Glazed door opening into rear garden. Slate floor, radiator. Four wall lights. Storage cupboard with shelves. High exposed beams. Door to:INNER HALLTiled floor. Door to cloakroom and:UTILITY ROOM2.58m x 2.31m (8'5 x 7'6 )Window overlooking the front garden. Granite worktops, Belfast sink, space and plumbing for washing machine and dishwasher, space for tumble drier and fridge/freezer. Tiled floor.CLOAKROOMLow level w.c, vanity wash hand basin, tiled floor. Window to rear with blind. Grant oil fired boiler. Exposed beams.KITCHEN/BREAKFAST ROOM4.89m x 3.87m (16'0 x 12'8 )A light twin aspect room with window overlooking the front garden and Bi Fold doors opening into the rear garden and enjoying lovely views. Excellent range of base and eye level shaker style units. Integral appliances including Neff double oven, Neff and Smeg ceramic hobs with extractor hood over, Hisense full height fridge, wine chiller. Breakfast bar. Televison point. Tiled floor with underfloor heating. Radiator. Heated towel rail.FIRST FLOORGalleried landing. Velux window. Window to front.BEDROOM ONE3.54m x 3.28m (11'7 x 10'9 )Window overlooking the side. Built in wardrobes. Vertical radiator. Loft access.BATHROOMLuxurious white suite including low level w.c, vanity sink unit, bath, separate double shower cubicle with fully tiled surround and Mira shower. Tiled floor. Frosted window to rear. Alcove with mirror. Airing cupboard housing unvented hot water cylinder with shelves and light. Underfloor heating. Heated towel rail.BEDROOM TWO2.60m x 2.55m (8'6 x 8'4 )Window overlooking the front garden with window seat. Built in double wardrobe. Radiator.SHOWER ROOMWhite suite comprising low level w.c, vanity sink unit, double shower cubicle. Heated towel rail. Mirror. Window to rear.BEDROOM THREE3.96m x 2.93m (12'11 x 9'7 )A twin aspect room with windows overlooking the side and rear garden. Loft access. Radiator.BEDROOM FOUR2.87m x 1.80m (9'4 x 5'10 )A twin aspect room with windows overlooking the side and rear garden. Radiator.OUTSIDEAt the front is a driveway that provides parking for at least four cars and this continues via a wooden gate up the side of the property to the garage. A gravel pathway leads around the front of the house and continues along the side and through a wooden pedestrian gate to the rear garden. Attached to the side of the house is an outside w.c with wash hand basin.DOUBLE GARAGE7.93m x 6.45m (26'0 x 21'1 )Open Fronted. Light and Power. Concrete floor. Inspection pit.GARDENSThe property is surrounded by fabulous mature gardens that provide privacy and separation from neighbours. The front garden is mainly laid to lawn with magnificent Magnolia interspersed with specimen shrubs and plants including hydrangeas and camellias. The larger rear garden is a sheer delight and enjoys a sunny south facing aspect. It is very large and extremely private and enclosed therefore ideal for children and pets. A raised hardstanding provides sitting out space with access from the kitchen/breakfast room. The garden is extremely well cared for and well stocked with many mature shrubs and plants creating colour and interest. It is a natural haven for wildlife attracting lots of birds. There is a gently sloping lawn, productive vegetable garden enclosed within a rabbit proof fence with greenhouse. At the top of the garden is an enclosed orchard with selection of fruit trees.STUDIO/HOBBY ROOM7.01m x 2.97m (22'11 x 9'8 )A very versatile insulated room. Light and power. Ideal as a home office with potential to create an annexe subject to consent.OPEN FRONTED BARN7.40m x 4.30m (24'3 x 14'1 )Very useful storage.WORKSHOP/TOOL SHED4.00m x 4.30m (13'1 x 14'1 )SERVICESMains water and electricity. Private drainage. Oil fired central heating.N.BThe electrical circuit, appliances and heating system have not been tested by the agents.VIEWINGStrictly by Appointment through the Agents Philip Martin, 9 Cathedral Lane, Truro, TR1 2QS. Telephone: 01872 242244 or 3 Quayside Arcade, St. Mawes, Truro TR2 5DT. Telephone 01326 270008.DIRECTIONSProceeding from Truro towards St. Austell on the A390 pass through the village of Grampound and take the right hand turning at Hewaswater signposted to Sticker. Proceed along this road and take the next right hand junction. Continue along this road and proceed straight at the cross roads. After a short distance, take the right hand junction with the sign SOS Saddlery and proceed along this road. Take the second right hand turning onto the land where you will see signs for Pengelly Farmhouse. Proceed along the lane the property will be found in front of you after a short distance.
Interested in this property?
Council tax
First listed
Over a month agoLower Sticker St. Austell, PL26
Marketed by
Philip Martin Estate Agents 9 Cathedral Lane,Truro,Cornwall,TR1 2QSCall agent on 01872 242244
Placebuzz mortgage repayment calculator
Monthly repayment
The Est. Mortgage is for a 25 years repayment mortgage based on a 10% deposit and a 5.5% annual interest. It is only intended as a guide. Make sure you obtain accurate figures from your lender before committing to any mortgage. Your home may be repossessed if you do not keep up repayments on a mortgage.
Lower Sticker St. Austell, PL26 - Streetview
DISCLAIMER: Property descriptions and related information displayed on this page are marketing materials provided by Philip Martin Estate Agents. Placebuzz does not warrant or accept any responsibility for the accuracy or completeness of the property descriptions or related information provided here and they do not constitute property particulars. Please contact Philip Martin Estate Agents for full details and further information.





