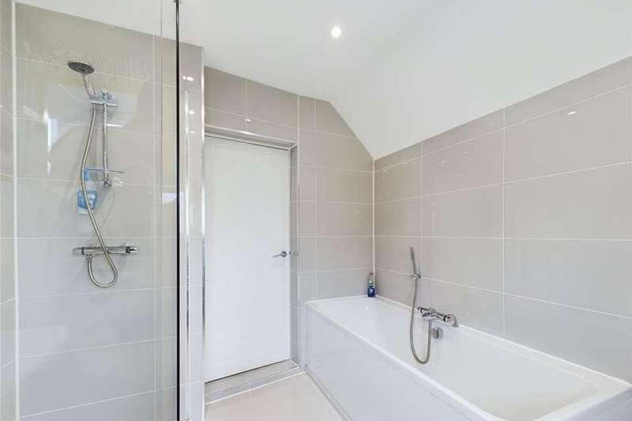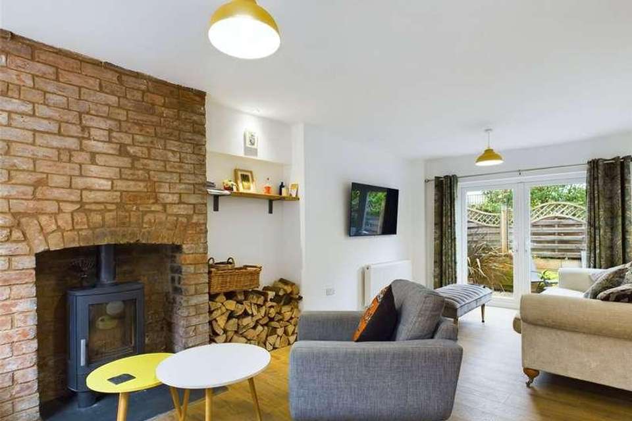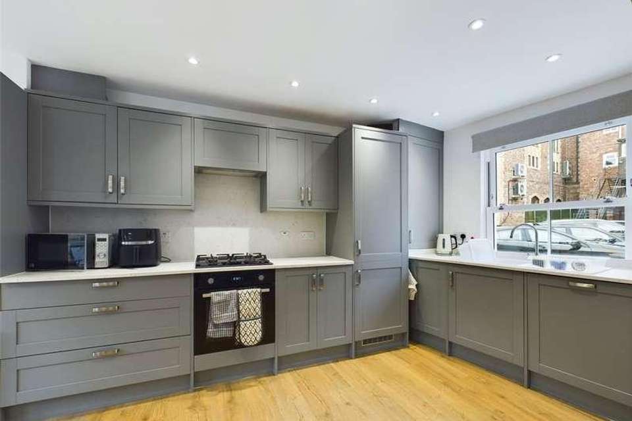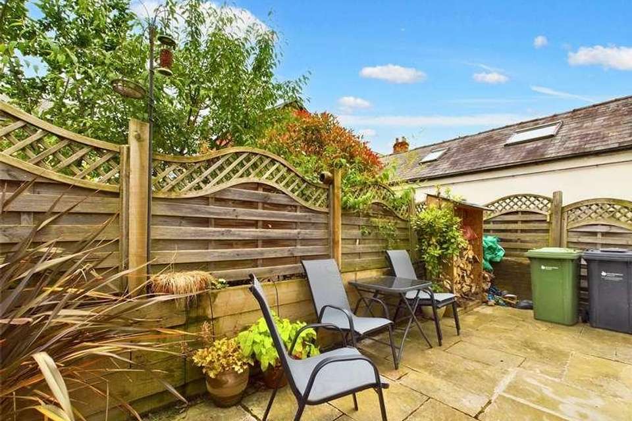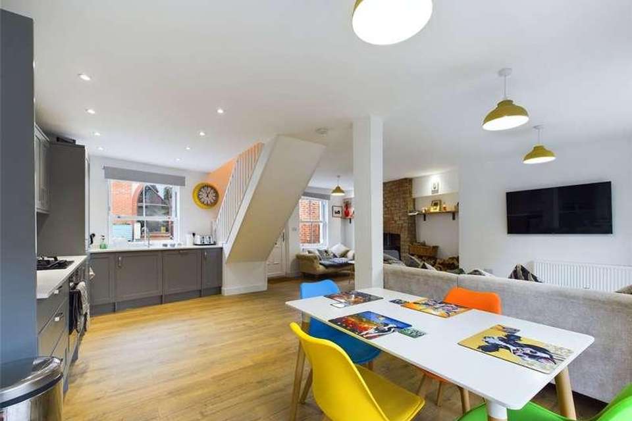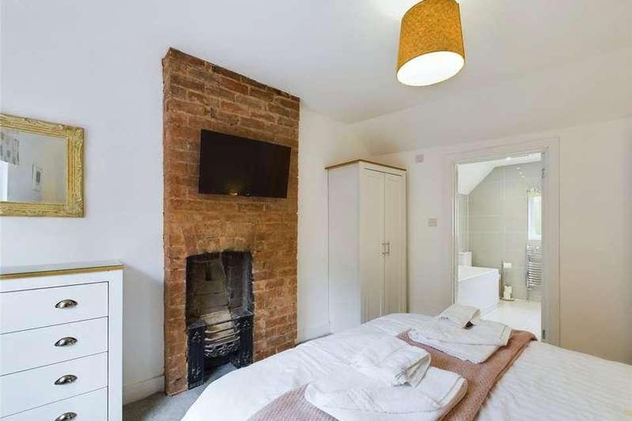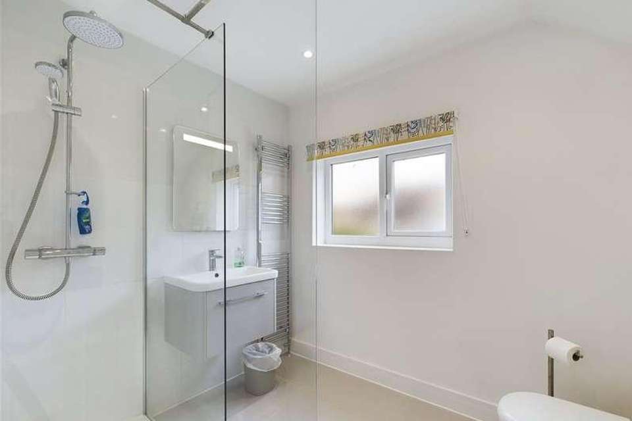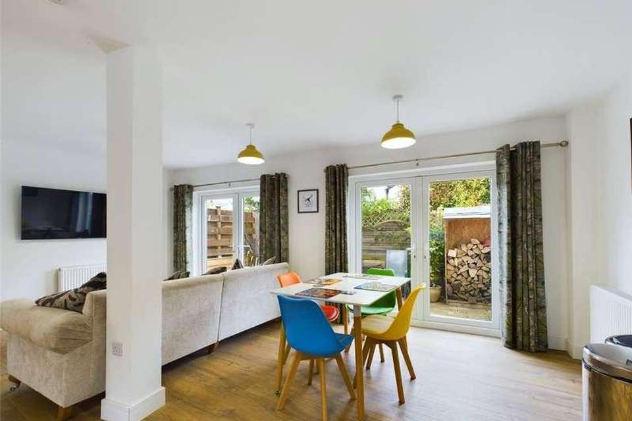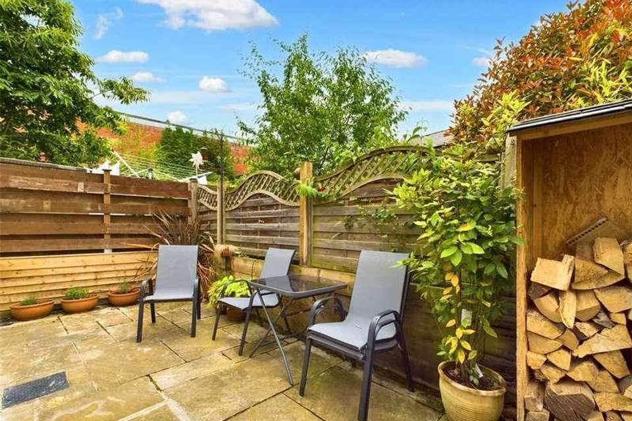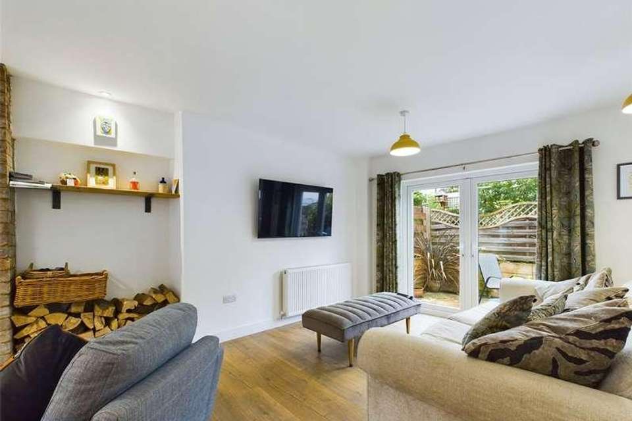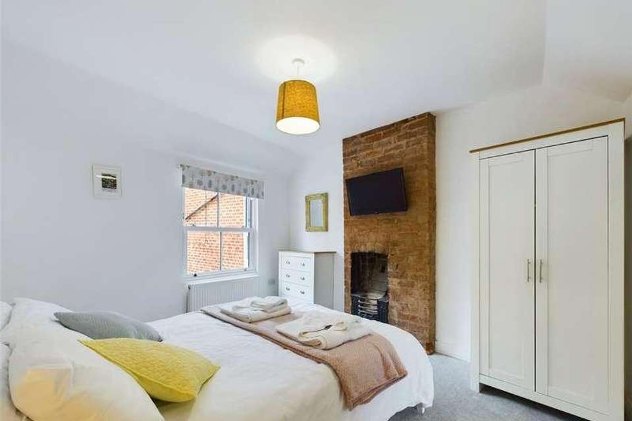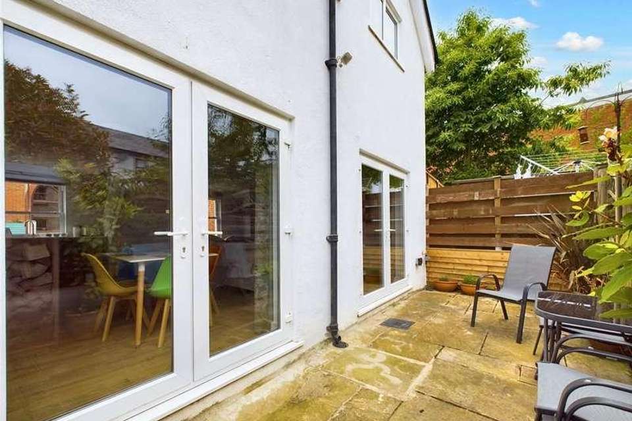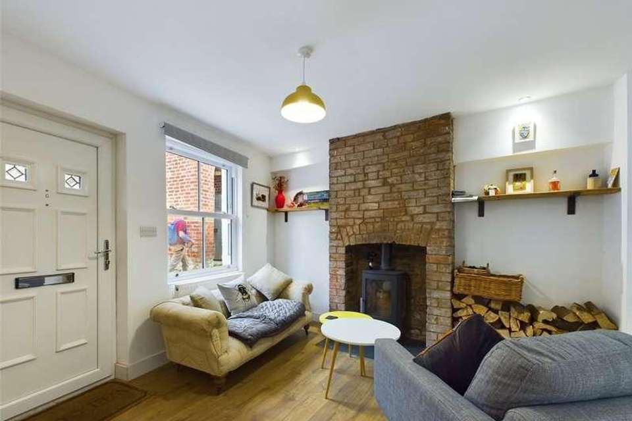2 bedroom property for sale
Herefordshire, HR9property
bedrooms
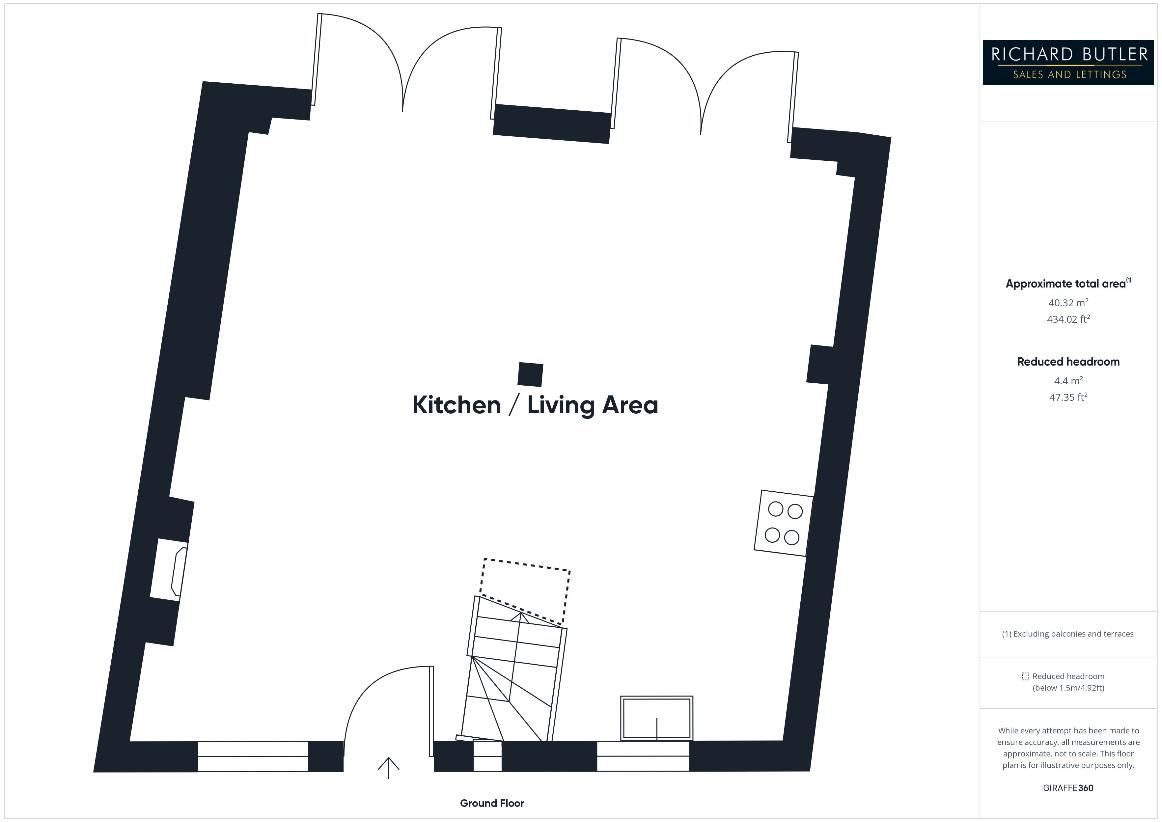
Property photos

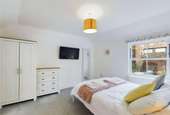
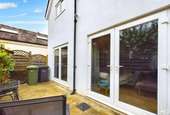
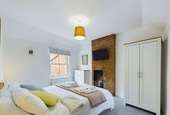
+13
Property description
Located in the heart of the picturesque market town of Ross-on-Wye, this property offers a perfect blend of modern living and historical charm. Ross-on-Wye, a town with a rich history dating back to the 18th century, continues to attract visitors who come to enjoy the scenic Wye Valley and its beautiful surrounding countryside. The town provides a wide range of shopping, social, and sporting facilities, ensuring convenience and entertainment for residents. Additionally, the property benefits from excellent transport links, with the centres of Hereford, Gloucester, and Cheltenham within easy commuting distance. Major cities such as Birmingham, Bristol, and Cardiff are all approximately an hours drive away, making this an ideal location for those seeking both tranquillity and accessibility. The property is entered via: uPVC double glazed entrance door leading into: Superb Open Plan Living/Kitchen/Dining Room: Overall 20'4" x 19'9" (Overall 6.2m x 6.02m) Upon entering the room, you are welcomed by a lovely living area featuring an attractive brick fireplace with a recessed wood-burning stove on a raised slate hearth. uPVC double glazed sash window to front. An stairwell with glazed balustrading leads to the first floor. The living area extends to the rear, where there is a TV area. The space is enhanced by attractive Karndean wood effect flooring and a set of double doors opening to a charming rear courtyard. Kitchen/Dining Area: The flooring continues seamlessly into the kitchen/dining area, which boasts a stylish range of grey base and wall mounted units with brushed stainless steel handles. It includes an integrated Lamona four ring hob with a steel extractor above and an oven below, a built-in dishwasher, and a ceramic sink with a modern stainless steel mixer tap. The attractive granite effect worktops with matching upstands complement the space. A uPVC sash window to the front aspect adds natural light, while a concealed Worcester gas fired combination boiler and a built-in larder style fridge/freezer offer convenience. Another set of double doors leads out to the rear courtyard. First Floor Landing: Access to loft space. Feature pendant light. Wood door to utility cupboard with plumbing for washing machine. Recessed ceiling spotlights. Door to: Master Bedroom: 11'10" x 10'7" (3.6m x 3.23m). Sash window to front aspect. Plenty of space for bedroom furniture. Door to: Attractive Shower Room: Obscured glazed window to rear aspect. Modern white suite comprising low level WC. Wall mounted wash hand basin with vanity unit. Mirror with light. Walk in shower cubicle with Mira mains pressured shower with dual style heads. Floor to ceiling chrome towel rail. Bedroom 2: 11'11" x 9'11" (3.63m x 3.02m). This provides a splash of character with exposed feature chimney breast with original cast fireplace. Sash window to front aspect. Step down to: Bathroom: Modern panelled bath with mixer tap shower. WC. Wash hand basin with vanity unit. Enclosed shower cubicle. Chrome style towel rail. Obscured glazed window to rear aspect. Recessed ceiling spotlights. Outside: At the rear of the property there is a beautiful Indian stone courtyard taking in the sun throughout the day. A pedestrian gate gives right of way out to the front of the property. Agents Note: The property rents a private parking space for approximately 35 per month, this is within walking distance of the cottage. There is potential to retain this space subject to negotiation. Property Information: Council Tax Band: B Heating: Gas Central Heating & Wood Burning Stove Mains Drainage, Water and Electric Broadband: Ultrafast 1000 Mbps Available Satellite/Fibre: Sky & BT available. Virgin: Not available. Mobile Phone Coverage: https://checker.ofcom.org.uk/ Directions From the office proceed towards the Market House and take the first turning right down Hill Street proceed down the hill and take the first turning right into Corpus Christie lane where the property can be found on the left hand side.
Interested in this property?
Council tax
First listed
Over a month agoHerefordshire, HR9
Marketed by
Richard Butler & Associates 15 Gloucester Rd,Ross On Wye,Herefordshire,HR9 5BUCall agent on 01989 567979
Placebuzz mortgage repayment calculator
Monthly repayment
The Est. Mortgage is for a 25 years repayment mortgage based on a 10% deposit and a 5.5% annual interest. It is only intended as a guide. Make sure you obtain accurate figures from your lender before committing to any mortgage. Your home may be repossessed if you do not keep up repayments on a mortgage.
Herefordshire, HR9 - Streetview
DISCLAIMER: Property descriptions and related information displayed on this page are marketing materials provided by Richard Butler & Associates. Placebuzz does not warrant or accept any responsibility for the accuracy or completeness of the property descriptions or related information provided here and they do not constitute property particulars. Please contact Richard Butler & Associates for full details and further information.





