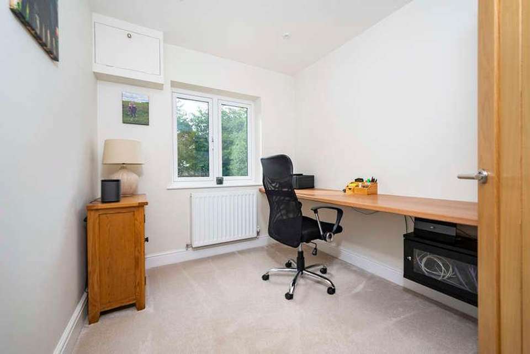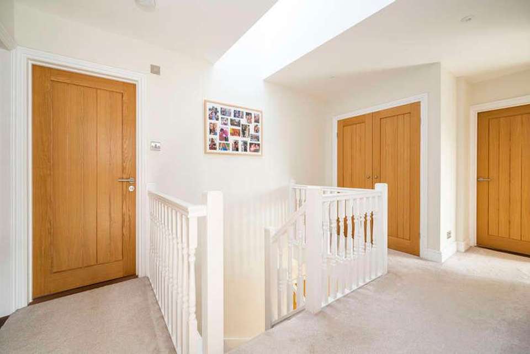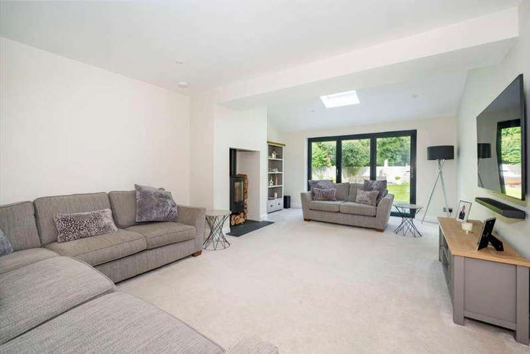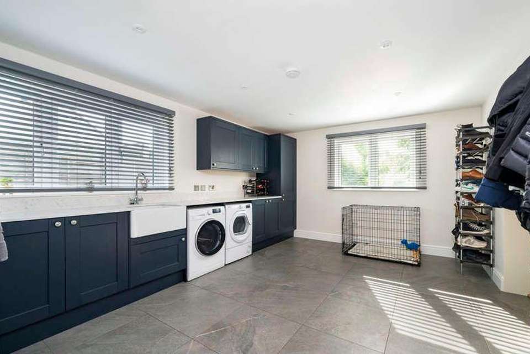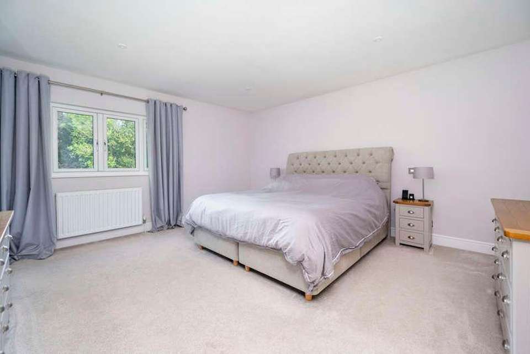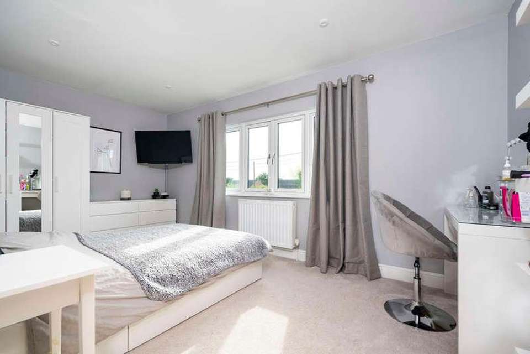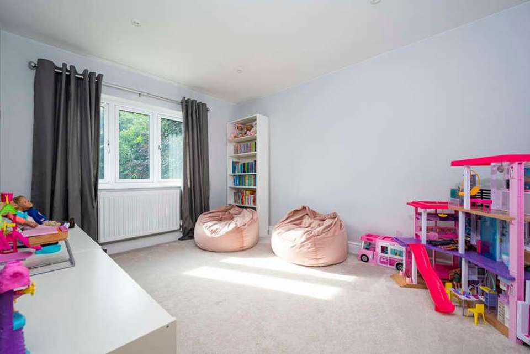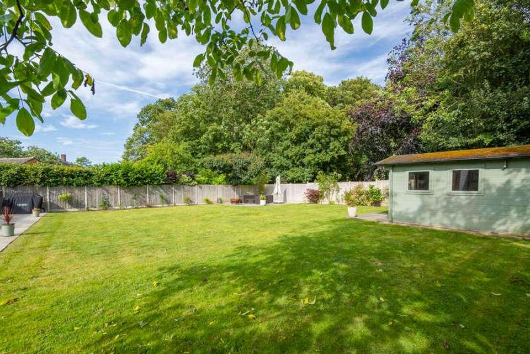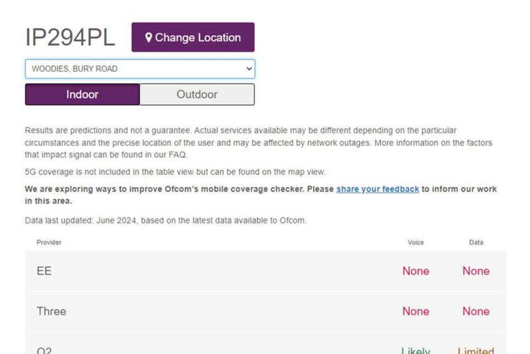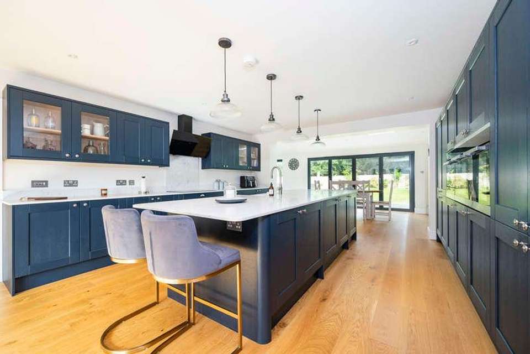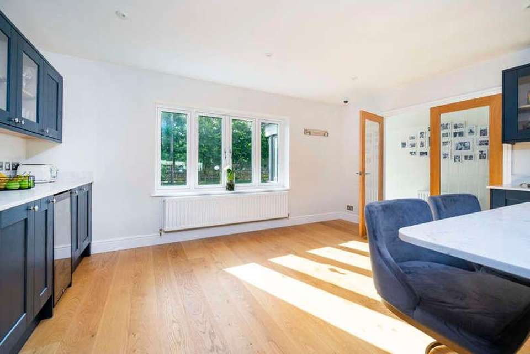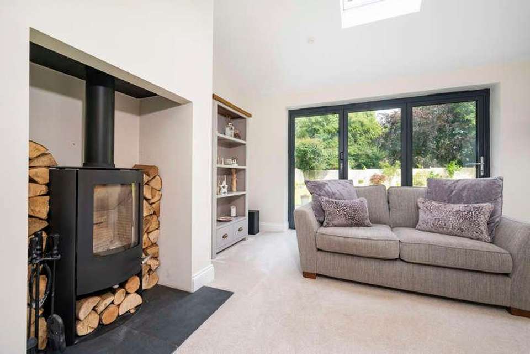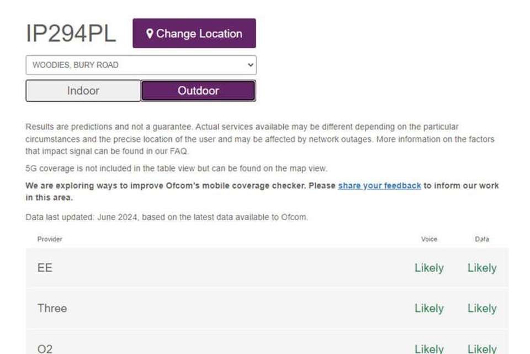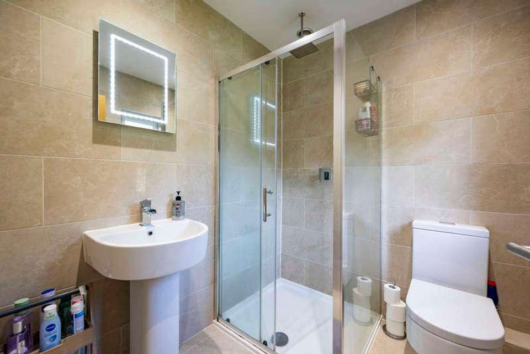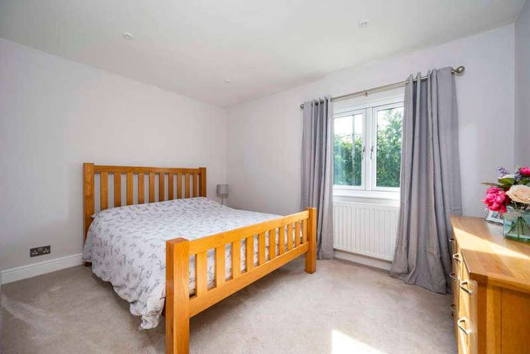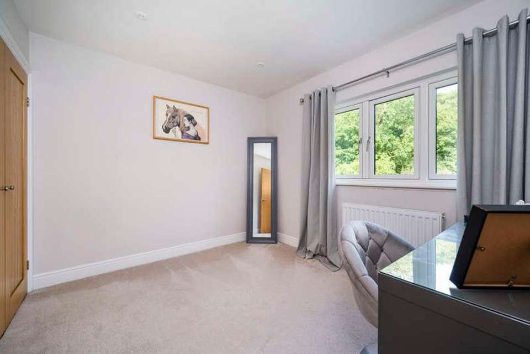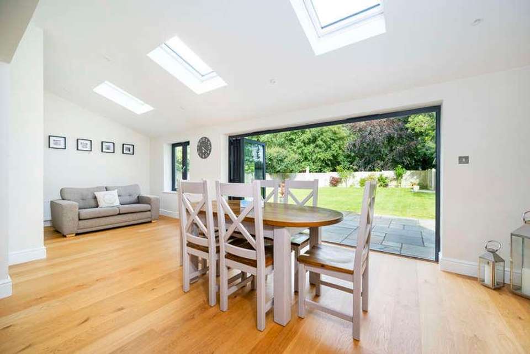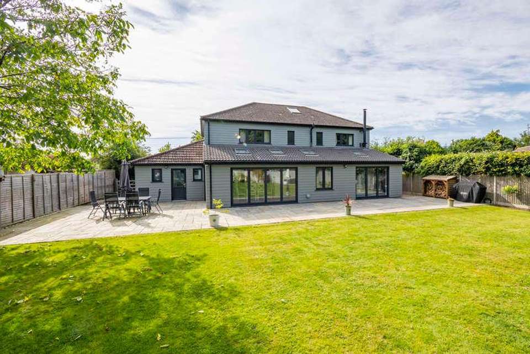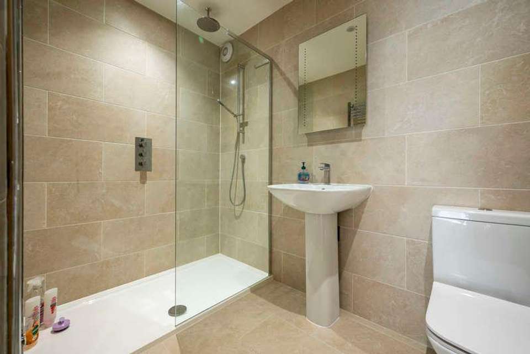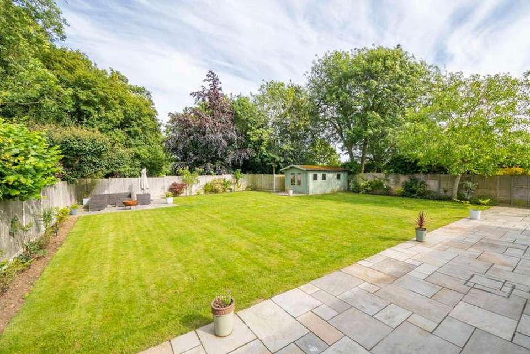5 bedroom detached house for sale
Suffolk, IP29detached house
bedrooms
Property photos
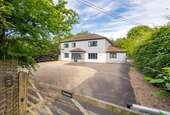
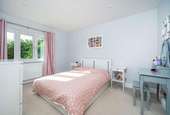
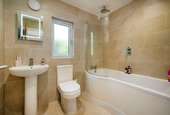
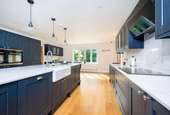
+21
Property description
A contemporary detached house which has been considerably improved and significantly extended in recent years. The property contains spacious, well-balanced accommodation over two levels with a clear emphasis placed on the quality of materials used, light and space.The property is thought to date back in its original form to the 1960s with later extensions in 2014 and more recently in 2022 with the installation of a single storey extension which has greatly improved the size and layout of the living space. Accommodation includes a high-quality open-plan kitchen/dining/living room, separate sitting room and playroom as well as a study, utility, cloakroom and shower room. Upstairs are five bedrooms (the master with en-suite) and a family bathroom. To the front of the property is plenty of off-road parking whilst to the rear is a beautifully kept south-east facing garden with a stone paved terrace and useful timber outbuilding. Front door leading to:- ENTRANCE PORCH: With tiled flooring and a range of windows allowing for plenty of natural light and opening into:- ENTRANCE HALL: With staircase rising to first floor, useful understairs storage cupboard off and doors leading to:- SITTING ROOM: A well-proportioned reception room with ample space for seating with a fireplace containing a contemporary multifuel burning stove situated on a slate tiled hearth and with a range of floor-to-ceiling bifolding glass doors with a view over the garden and skylight allowing for plenty of natural light. PLAYROOM: A versatile reception room which could equally be utilised as a ground floor bedroom if required. STUDY: An ideal space to work from home with a fitted desk. KITCHEN/DINING/IVING ROOM: A superb open-plan space ideal for entertaining and finished to an exceptional quality with engineered oak flooring which runs throughout. The kitchen contains a high-quality range of base and wall level woodgrain effect cabinets with polished Quartz worksurfaces which incorporate a five-ring Lamona induction hob with extractor fan above. A range of integrated appliances include a full-height refrigerator and separate full-height freezer, two electric combination ovens and a microwave with warming drawer, dishwasher, wine cooler and plenty of storage including a pantry cupboard, refuse compartment and display cupboards. A large central island provides space for breakfast seating and incorporates a double ceramic Belfast sink with Quooker tap over and drainer to side. A recently completed rear extension provides a further area suitable for a large dining table and chairs adjacent to bifolding doors which open onto the rear garden with paved terracing. Particular attention has been paid to the finer details including plug points with USB sockets, pendant lighting and recessed LED downlighting. UTILITY/BOOT ROOM: A particularly generous and useful area with tiled flooring, space for coats and shoes and a further range of base and wall level woodgrain effect cabinets with worksurfaces incorporating a ceramic butler sink with mixer tap above and a water softener below, space and plumbing for a washing machine, space for a tumble dryer and a door opening onto the rear garden. CLOAKROOM: Containing a WC, pedestal wash hand basin and a heated towel rail. SHOWER ROOM: Containing a double-width walk-in shower with glass screen, rainfall style showerhead and additional attachment below. WC, pedestal wash hand basin and a chrome heated towel rail. Electric mirror with integrated lighting and automatic room lighting sensor. First Floor LANDING: With access to loft storage space (with drop down ladder) and a useful airing cupboard with fitted shelving and hanging rail. Solid oak doors leading to:- MASTER BEDROOM: A comfortable double bedroom with recessed LED lighting, windows with a lovely view over the gardens and a door leading to:- EN-SUITE: Containing a corner shower with a limestone tiled surround, rainfall style showerhead and glass screen door. WC, pedestal wash hand basin and a chrome heated towel rail. BEDROOM TWO: A further double bedroom with an outlook to the front. BEDROOM THREE: A double bedroom with double doors opening onto a fitted wardrobe with inset shelving and hanging rail. BEDROOM FOUR: An ideal guest bedroom with an outlook to the front. BEDROOM FIVE: Currently in use as a dressing room but which could equally serve as a further bedroom if required and with double door opening onto a fitted wardrobe with shelving and hanging rail and an outlook to the rear. BATHROOM: Containing a P-shaped bath with shower over, WC, pedestal wash hand basin and a chrome heated towel rail. OUTSIDE The property is approached through an electrically operated five-bar gate which opens into a generous driveway providing plenty of OFF-ROAD PARKING for numerous vehicles. A gate leads to the side of the property and into the south-east facing rear garden which contains a stone paved terrace ideal for dining alfresco and entertaining which immediately abuts the bifolding doors to both the sitting room and kitchen/dining/living room and runs the entire width of the house. A generous expanse of lawn continues back with a further stone paved terrace and additional area of seating as well as a high-quality TIMBER STORAGE SHED with power and light connected. SERVICES: Main water and drainage. Main electricity connected. Oil fired heating by radiators. Electric underfloor heating in the bathrooms. NOTE: None of these services have been tested by the agent. AGENTS NOTES: The property has the benefit of both internal and external CCTV. EPC RATING: Band D A copy of the energy performance certificate is available on request. WHAT3WORDS: sketches.socket.acquaint LOCAL AUTHORITY: Babergh and Mid Suffolk District Council, Endeavour House, 8 Russell Road, Ipswich, Suffolk. IP1 2BX (0300 1234000). COUNCIL TAX BAND: D TENURE: Freehold CONSTRUCTION TYPE: Brick and block to the ground floor and timber framed at first floor VIEWING: Strictly by prior appointment only through DAVID BURR. NOTICE: Whilst every effort has been made to ensure the accuracy of these sales details, they are for guidance purposes only and prospective purchasers or lessees are advised to seek their own professional advice as well as to satisfy themselves by inspection or otherwise as to their correctness. No representation or warranty whatsoever is made in relation to this property by David Burr or its employees nor do such sales details form part of any offer or contract.
Interested in this property?
Council tax
First listed
Over a month agoSuffolk, IP29
Marketed by
David Burr Estate Agents Walnut Tree House,Hall Street,Long Melford,CO10 9JGCall agent on 01787 883144
Placebuzz mortgage repayment calculator
Monthly repayment
The Est. Mortgage is for a 25 years repayment mortgage based on a 10% deposit and a 5.5% annual interest. It is only intended as a guide. Make sure you obtain accurate figures from your lender before committing to any mortgage. Your home may be repossessed if you do not keep up repayments on a mortgage.
Suffolk, IP29 - Streetview
DISCLAIMER: Property descriptions and related information displayed on this page are marketing materials provided by David Burr Estate Agents. Placebuzz does not warrant or accept any responsibility for the accuracy or completeness of the property descriptions or related information provided here and they do not constitute property particulars. Please contact David Burr Estate Agents for full details and further information.





