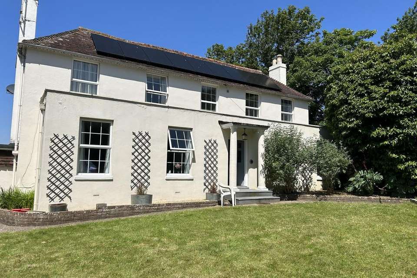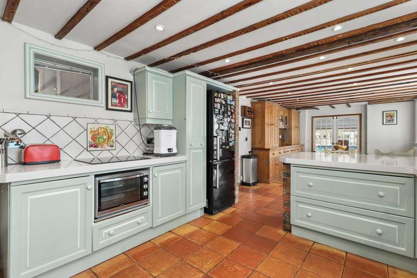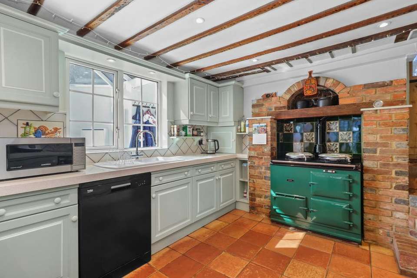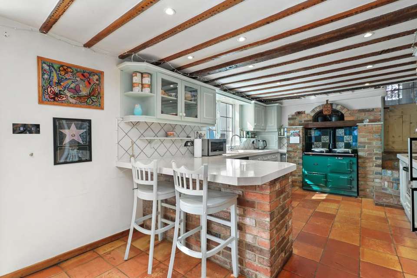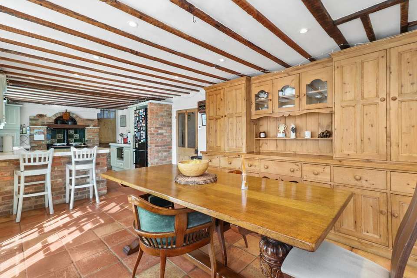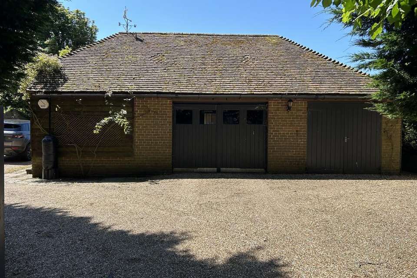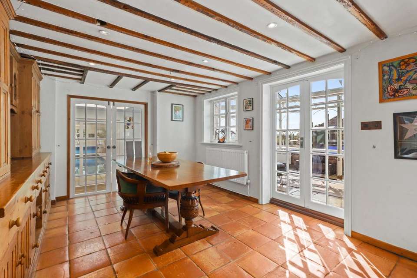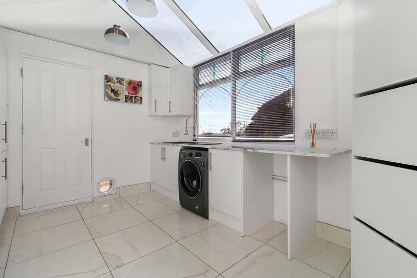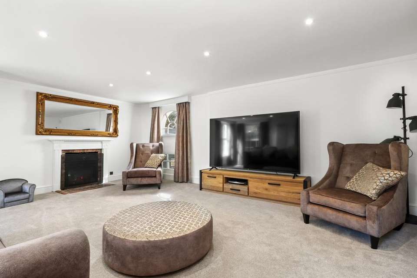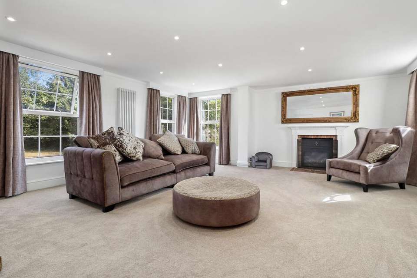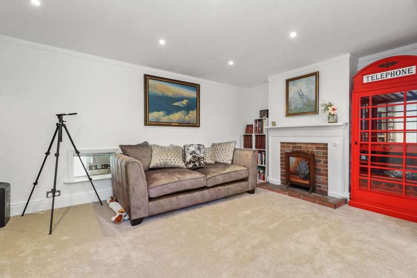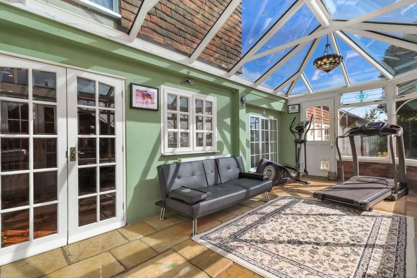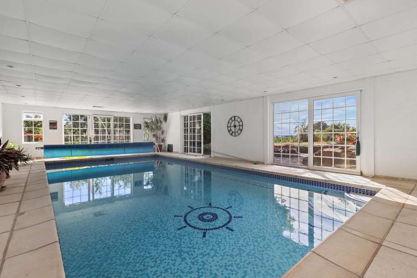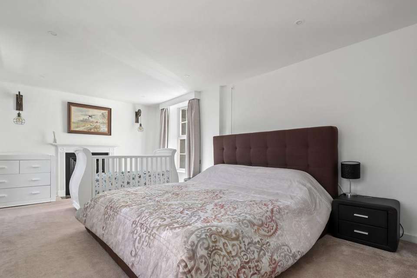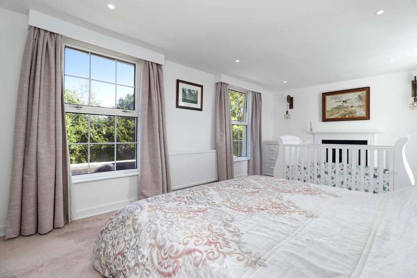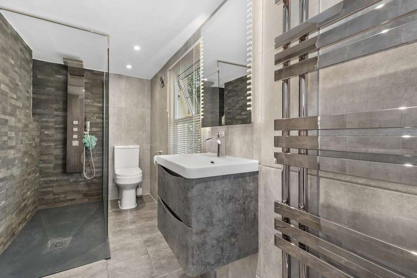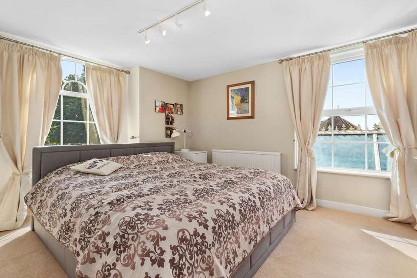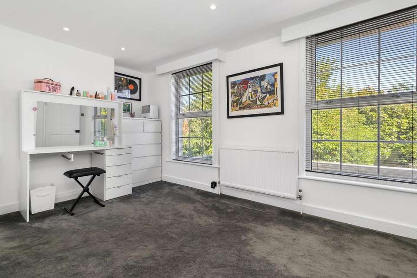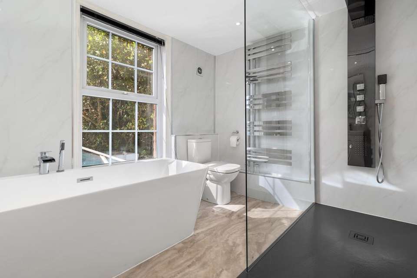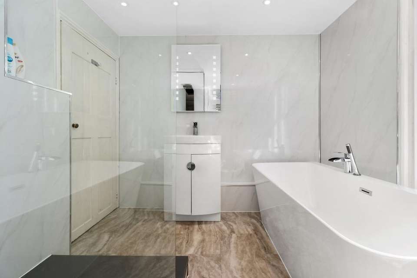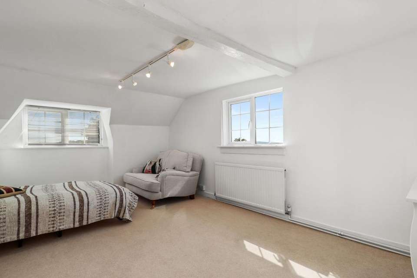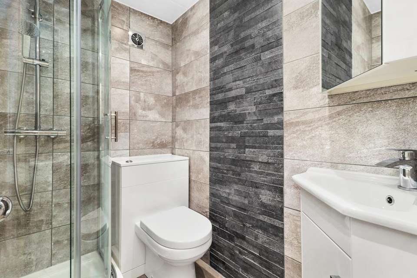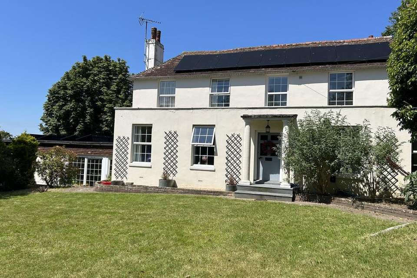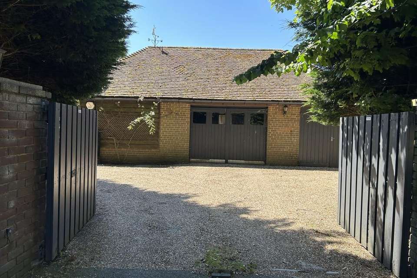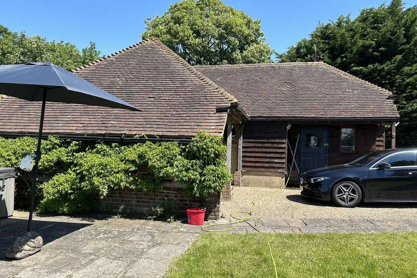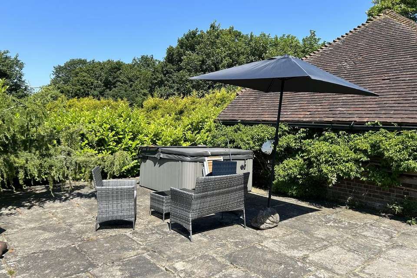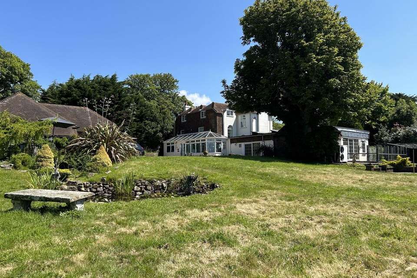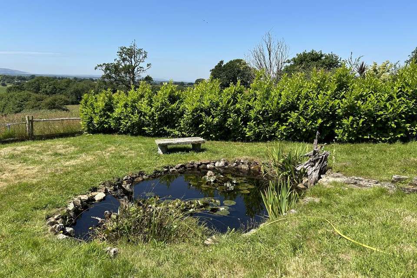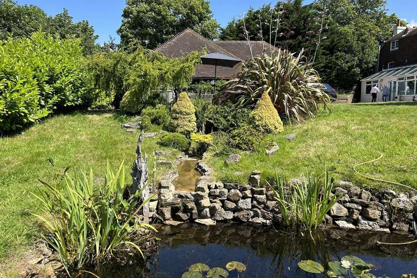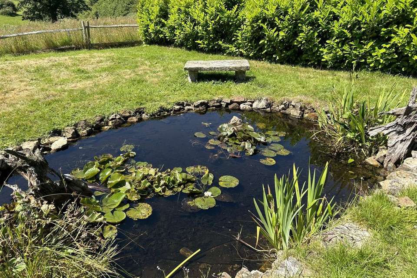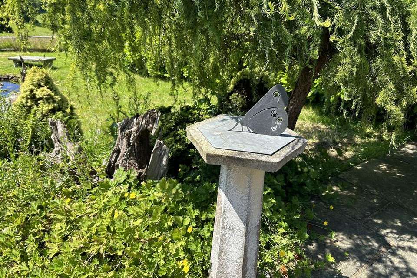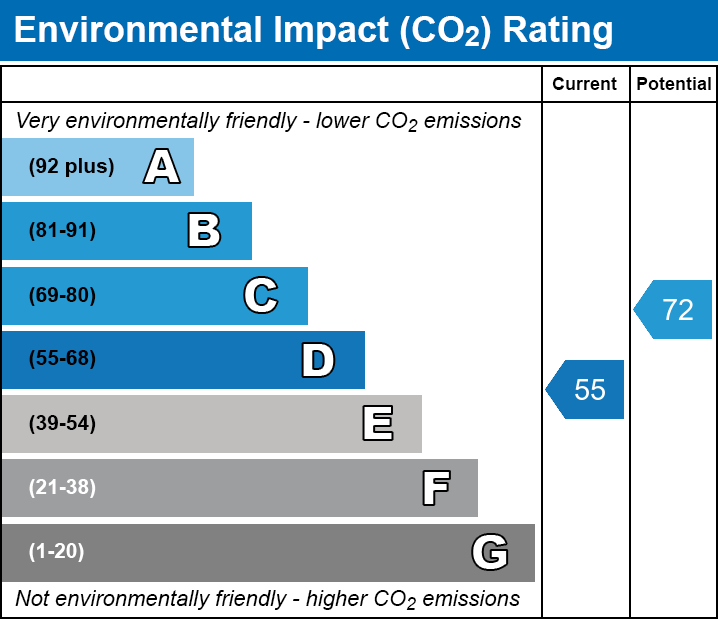5 bedroom detached house for sale
detached house
bedrooms
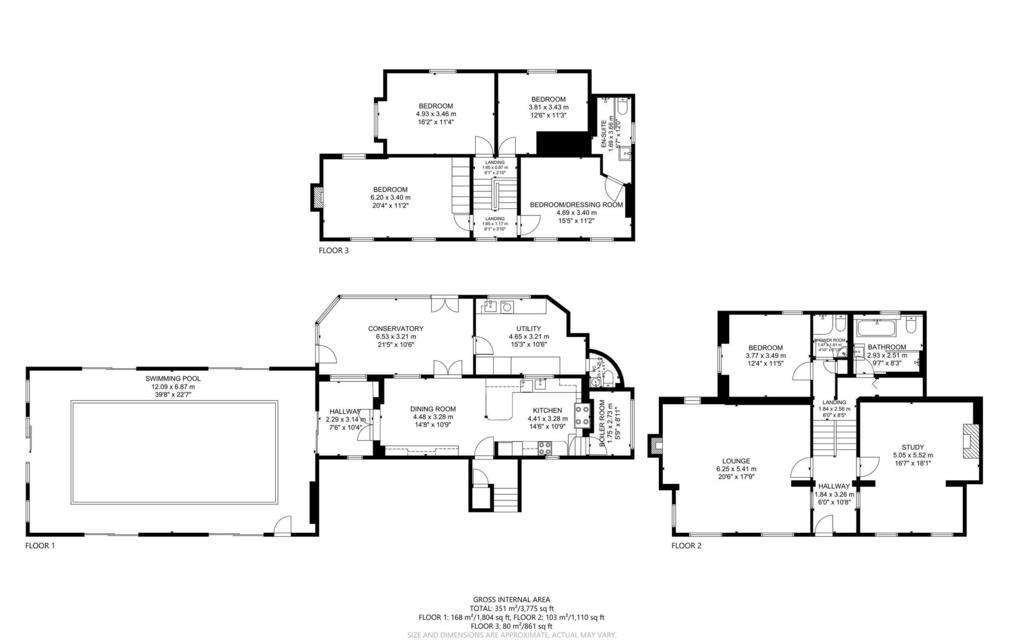
Property photos

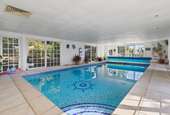
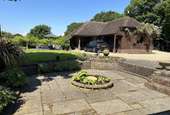
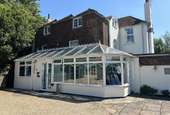
+31
Property description
GUIDE PRICE: £1,080,000-£1,125,000
Nestled in the picturesque countryside, just outside the popular village of Herstmonceux, this distinguished and historical detached Georgian influenced house offers an exceptional blend of elegance, comfort and modern luxury. With uninterrupted countryside views to the fields and far beyond and set in just under 1 acre (tbv) of formal gardens, with 5 bedrooms and an indoor swimming pool, this recently refurbished property is ideal for a family home in a semi-rural location.
-
361SQM DETACHED 5 BEDROOM GEORGIAN HOUSE
FORMAL LOUNGE
STUDY/2nd SITTING ROOM
KITCHEN/BREAKFAST ROOM/DINER
CONSERVATORY/ORANGERY
HEATED INDOOR SWIMMING POOL
UTILITY ROOM
CLOAKROOM / BOILER ROOM
LUXURY FAMILY BATHROOM
2 EN-SUITE SHOWER ROOMS
CELLAR
GARAGE COMPLEX & INTEGRATED OUTSIDE OFFICE/WORKSHOP
SOLAR PANELS – HEATING
AIR SOURCE HEAT PUMP
PANORAMIC VIEWS
Tucked away from the main road and approached via wooden entry gates to the garage complex and parking to the rear of the property or through a small gate to enter the front door, the house is situated in the middle of the plot with gardens wrapping around both sides. As you step inside this stunning Georgian residence, you are greeted by an atmosphere of refined elegance and modern luxury with neutral décor and natural light in abundance. All rooms are spacious and well-appointed, the triple aspect lounge has a feature fireplace which could be opened up to use with a wood-burner and has tranquil views to the extensive gardens and beyond as far as the South Downs. There is a large study currently utilised as an office, but could be repurposed as a formal dining room, 2nd sitting room or 6th bedroom.
The open plan kitchen/breakfast/dining room comprises a range of country style wall and base units for plenty of storage and features an open brickwork surround behind the built-in AGA cooker, terracotta floor tiles and beamed ceiling to give character to the original architecture. For convenience there is also another freestanding electric oven and hob, dishwasher and space for a fridge freezer. Continuing through the dining area, which has a large pine dresser, through the double internal doors to access the indoor heated swimming pool, offering a touch of relaxation and luxury. The doors surrounding the swimming pool open on three sides to enjoy the views of the gardens and countryside beyond.
Adjoining the open plan kitchen / breakfast / dining room is a wonderful conservatory/orangery to relax in after swimming and enjoy the winter sunshine and breathtaking views or utilise as a gym/exercise area. Access from here to the modern utility room with space for further storage and washing appliances and the downstairs cloakroom comprising a low level WC and pedestal handbasin.
From the entrance hallway, a useful cellar can be accessed for wine enthusiasts and further storage. A balustraded stairway climbs to the first floor landing highlighting the character and historical architecture of the property to access the first double bedroom with ensuite and the family luxury bathroom. The fully tiled en-suite shower room comprises a corner wash basin corner, low level WC, corner shower with glazed curved front and sides with chrome shower control system. All bathrooms in the house have been carefully refurbished during the current ownership, the family bathroom comprises a freestanding bath, modern walk-in shower enclosure, chrome shower control system, vanity unit with inset basin, low level WC and heated towel rail. Fantastic views can be enjoyed across the gardens and fields beyond.
A staircase continues to the 2nd floor landing with an external glazed door to access a flat roof which could be improved further to create a balcony area. There are two extra large double bedrooms, (one currently used as a dressing room) and an en-suite shower room. The main bedroom has the benefit of fitted wardrobes along one wall and fabulous views of the gardens and beyond. The en-suite shower room comprises another modern shower enclosure with chrome shower system, vanity unit with inset basin and chrome heated towel rail.
Accessing the 3rd floor accommodation via the landing from a further staircase leads to two double sized bedrooms, which both have stunning views of the South Downs. The house has recently undergone extensive refurbishment to insulate the walls of the house, also installing solar panelling for heating, ensuring that all rooms throughout the house are warm.
OUTSIDE:- The property sits centrally on the plot with gardens that wrap around the house, there are private wooden gates to keep the property private, access from the road leads to the gravelled driveway for off-road parking and the detached barn style garage complex, which consists of garaging, garden storage, plus a workshop which could be easily converted to a home office. The gardens to the rear of the property are mainly laid to lawn and consist of two sun patios, garden pond and stunning uninterrupted views across the fields as far as the South Downs, all surrounded by private hedging and mature trees and shrubs. The gardens lead around the house to the front with front door access and a small wooden gate entrance to access the road.
LOCATION:- Located in Windmill Hill, a 5 minute drive from the village of Herstmonceux with all local facilities and amenities close by including a pub, shops, post office, restaurants, local Primary School, GP Surgery and pharmacy. The market town of Hailsham is only a 10 minute drive, with a leisure centre, supermarkets and a Community College. Herstmonceux is within the catchment choice for Heathfield Community College. For private schools, there is a good choice within the general locality, including Mayfield School for Girls, Battle Abbey, Bede’s, and Eastbourne College. There are excellent rail links to London from either Battle or Polegate stations which are only 15 minutes away.
For leisure pursuits in the immediate vicinity, there is the PGL Activity and Tennis Centre, freshwater fishing in Brick Lakes, beautiful walking trails, horse riding and cycling routes in the surrounding countryside. The historic castle of Herstmonceux and science observatory centre is a 10 minute drive and the historic town of Battle and Battle Abbey is approx. a 15 minute drive and well worth a visit. The beautiful beaches of Pevensey Bay, Normans Bay and Eastbourne are a short drive and have an array of watersports to enjoy.
ADDITIONAL INFO: Utilities- Mains drainage, mains water, solar panels for electricity, air source heat pump. NEW EPC – C, Council Tax- G, Broadband: 72 mbps (superfast).
AGENTS COMMENTS: “A rare opportunity to purchase a historical residence with contemporary luxury in a semi-rural location”
Nestled in the picturesque countryside, just outside the popular village of Herstmonceux, this distinguished and historical detached Georgian influenced house offers an exceptional blend of elegance, comfort and modern luxury. With uninterrupted countryside views to the fields and far beyond and set in just under 1 acre (tbv) of formal gardens, with 5 bedrooms and an indoor swimming pool, this recently refurbished property is ideal for a family home in a semi-rural location.
-
361SQM DETACHED 5 BEDROOM GEORGIAN HOUSE
FORMAL LOUNGE
STUDY/2nd SITTING ROOM
KITCHEN/BREAKFAST ROOM/DINER
CONSERVATORY/ORANGERY
HEATED INDOOR SWIMMING POOL
UTILITY ROOM
CLOAKROOM / BOILER ROOM
LUXURY FAMILY BATHROOM
2 EN-SUITE SHOWER ROOMS
CELLAR
GARAGE COMPLEX & INTEGRATED OUTSIDE OFFICE/WORKSHOP
SOLAR PANELS – HEATING
AIR SOURCE HEAT PUMP
PANORAMIC VIEWS
Tucked away from the main road and approached via wooden entry gates to the garage complex and parking to the rear of the property or through a small gate to enter the front door, the house is situated in the middle of the plot with gardens wrapping around both sides. As you step inside this stunning Georgian residence, you are greeted by an atmosphere of refined elegance and modern luxury with neutral décor and natural light in abundance. All rooms are spacious and well-appointed, the triple aspect lounge has a feature fireplace which could be opened up to use with a wood-burner and has tranquil views to the extensive gardens and beyond as far as the South Downs. There is a large study currently utilised as an office, but could be repurposed as a formal dining room, 2nd sitting room or 6th bedroom.
The open plan kitchen/breakfast/dining room comprises a range of country style wall and base units for plenty of storage and features an open brickwork surround behind the built-in AGA cooker, terracotta floor tiles and beamed ceiling to give character to the original architecture. For convenience there is also another freestanding electric oven and hob, dishwasher and space for a fridge freezer. Continuing through the dining area, which has a large pine dresser, through the double internal doors to access the indoor heated swimming pool, offering a touch of relaxation and luxury. The doors surrounding the swimming pool open on three sides to enjoy the views of the gardens and countryside beyond.
Adjoining the open plan kitchen / breakfast / dining room is a wonderful conservatory/orangery to relax in after swimming and enjoy the winter sunshine and breathtaking views or utilise as a gym/exercise area. Access from here to the modern utility room with space for further storage and washing appliances and the downstairs cloakroom comprising a low level WC and pedestal handbasin.
From the entrance hallway, a useful cellar can be accessed for wine enthusiasts and further storage. A balustraded stairway climbs to the first floor landing highlighting the character and historical architecture of the property to access the first double bedroom with ensuite and the family luxury bathroom. The fully tiled en-suite shower room comprises a corner wash basin corner, low level WC, corner shower with glazed curved front and sides with chrome shower control system. All bathrooms in the house have been carefully refurbished during the current ownership, the family bathroom comprises a freestanding bath, modern walk-in shower enclosure, chrome shower control system, vanity unit with inset basin, low level WC and heated towel rail. Fantastic views can be enjoyed across the gardens and fields beyond.
A staircase continues to the 2nd floor landing with an external glazed door to access a flat roof which could be improved further to create a balcony area. There are two extra large double bedrooms, (one currently used as a dressing room) and an en-suite shower room. The main bedroom has the benefit of fitted wardrobes along one wall and fabulous views of the gardens and beyond. The en-suite shower room comprises another modern shower enclosure with chrome shower system, vanity unit with inset basin and chrome heated towel rail.
Accessing the 3rd floor accommodation via the landing from a further staircase leads to two double sized bedrooms, which both have stunning views of the South Downs. The house has recently undergone extensive refurbishment to insulate the walls of the house, also installing solar panelling for heating, ensuring that all rooms throughout the house are warm.
OUTSIDE:- The property sits centrally on the plot with gardens that wrap around the house, there are private wooden gates to keep the property private, access from the road leads to the gravelled driveway for off-road parking and the detached barn style garage complex, which consists of garaging, garden storage, plus a workshop which could be easily converted to a home office. The gardens to the rear of the property are mainly laid to lawn and consist of two sun patios, garden pond and stunning uninterrupted views across the fields as far as the South Downs, all surrounded by private hedging and mature trees and shrubs. The gardens lead around the house to the front with front door access and a small wooden gate entrance to access the road.
LOCATION:- Located in Windmill Hill, a 5 minute drive from the village of Herstmonceux with all local facilities and amenities close by including a pub, shops, post office, restaurants, local Primary School, GP Surgery and pharmacy. The market town of Hailsham is only a 10 minute drive, with a leisure centre, supermarkets and a Community College. Herstmonceux is within the catchment choice for Heathfield Community College. For private schools, there is a good choice within the general locality, including Mayfield School for Girls, Battle Abbey, Bede’s, and Eastbourne College. There are excellent rail links to London from either Battle or Polegate stations which are only 15 minutes away.
For leisure pursuits in the immediate vicinity, there is the PGL Activity and Tennis Centre, freshwater fishing in Brick Lakes, beautiful walking trails, horse riding and cycling routes in the surrounding countryside. The historic castle of Herstmonceux and science observatory centre is a 10 minute drive and the historic town of Battle and Battle Abbey is approx. a 15 minute drive and well worth a visit. The beautiful beaches of Pevensey Bay, Normans Bay and Eastbourne are a short drive and have an array of watersports to enjoy.
ADDITIONAL INFO: Utilities- Mains drainage, mains water, solar panels for electricity, air source heat pump. NEW EPC – C, Council Tax- G, Broadband: 72 mbps (superfast).
AGENTS COMMENTS: “A rare opportunity to purchase a historical residence with contemporary luxury in a semi-rural location”
Interested in this property?
Council tax
First listed
Over a month agoEnergy Performance Certificate
Marketed by
VC Estates - Herstmonceux Herstmonceux BN27 4LEPlacebuzz mortgage repayment calculator
Monthly repayment
The Est. Mortgage is for a 25 years repayment mortgage based on a 10% deposit and a 5.5% annual interest. It is only intended as a guide. Make sure you obtain accurate figures from your lender before committing to any mortgage. Your home may be repossessed if you do not keep up repayments on a mortgage.
- Streetview
DISCLAIMER: Property descriptions and related information displayed on this page are marketing materials provided by VC Estates - Herstmonceux. Placebuzz does not warrant or accept any responsibility for the accuracy or completeness of the property descriptions or related information provided here and they do not constitute property particulars. Please contact VC Estates - Herstmonceux for full details and further information.





