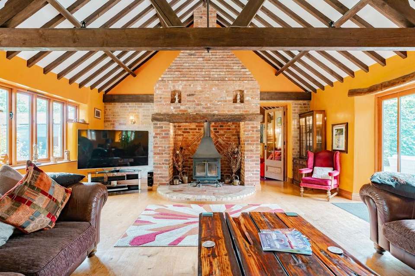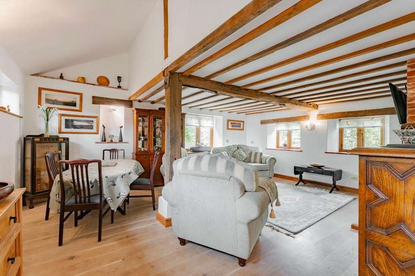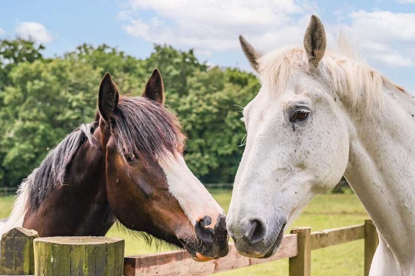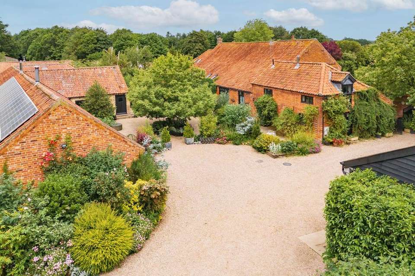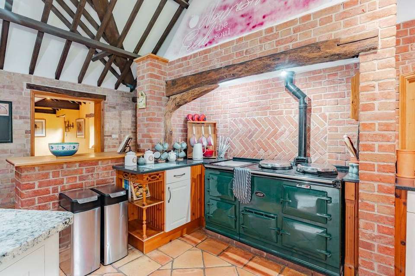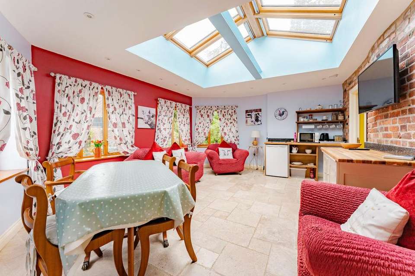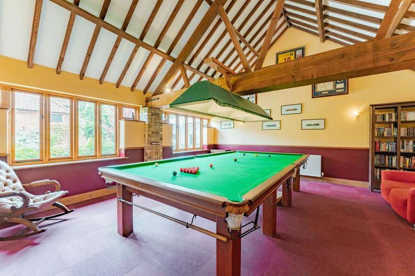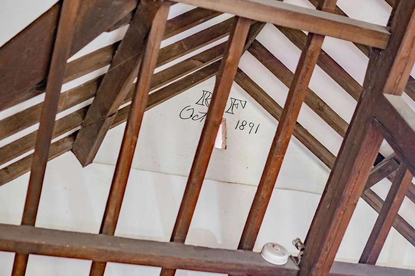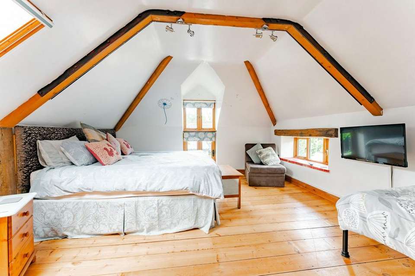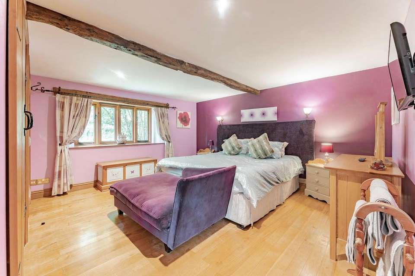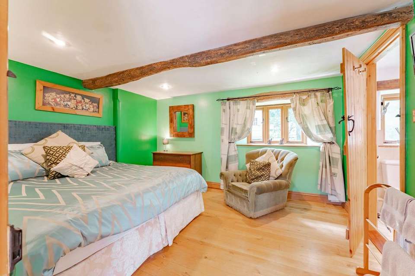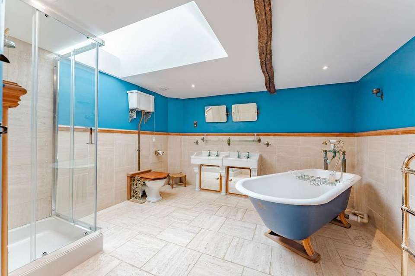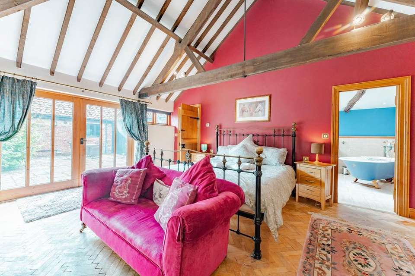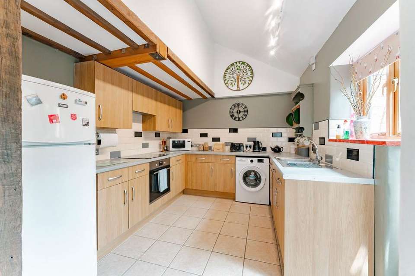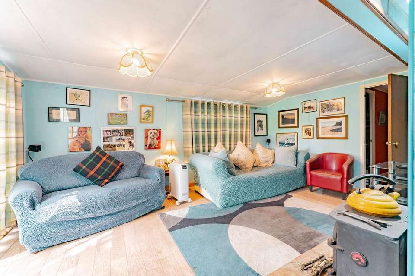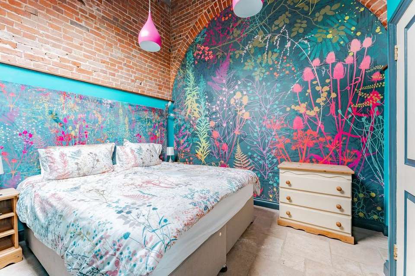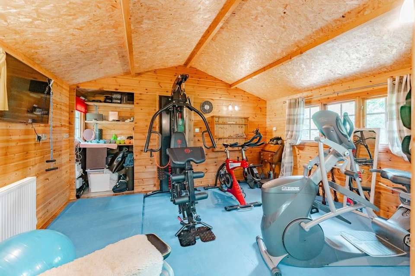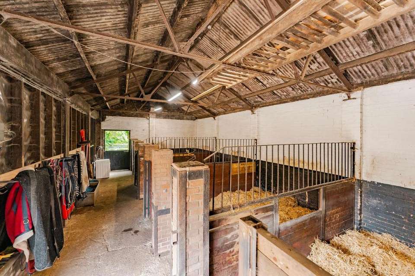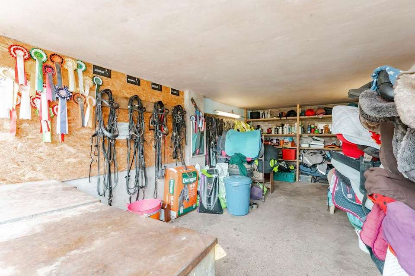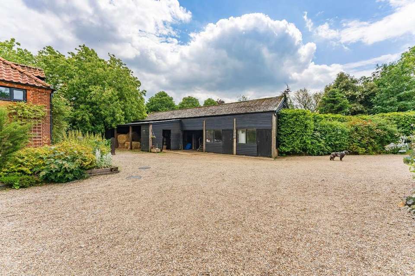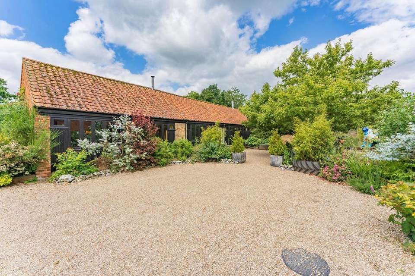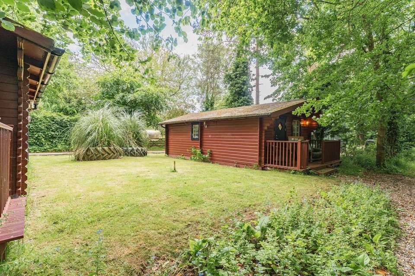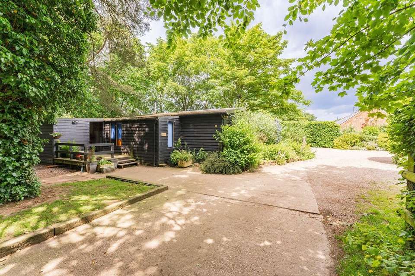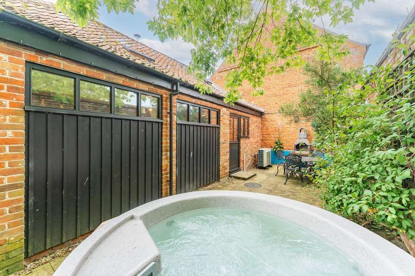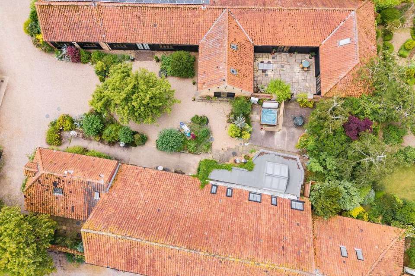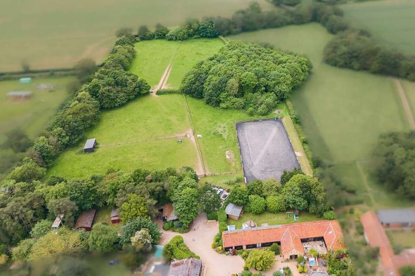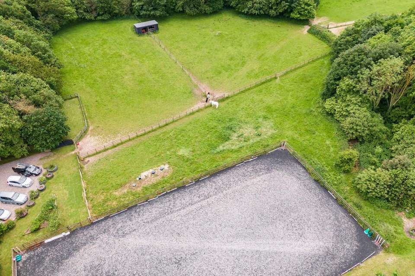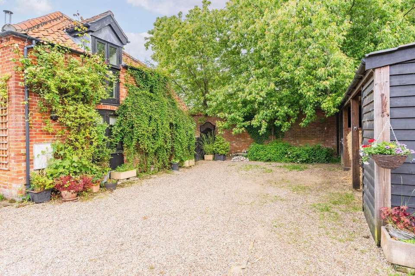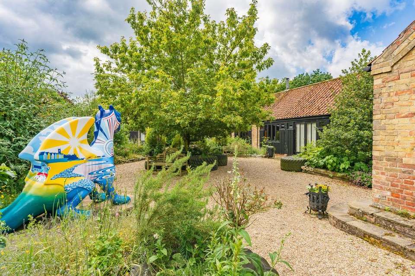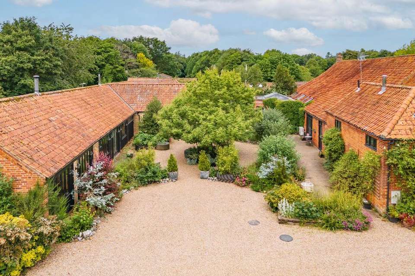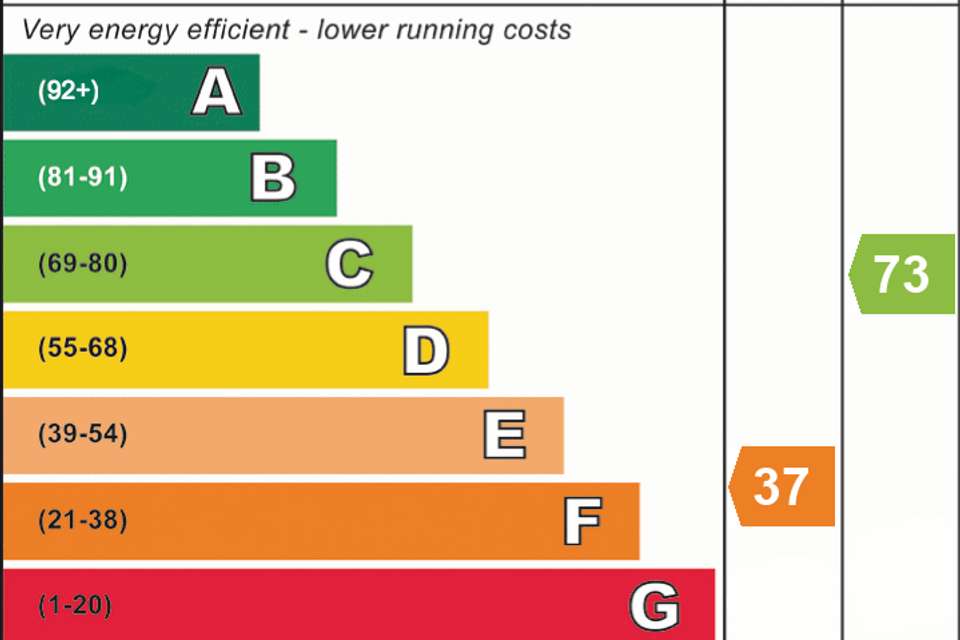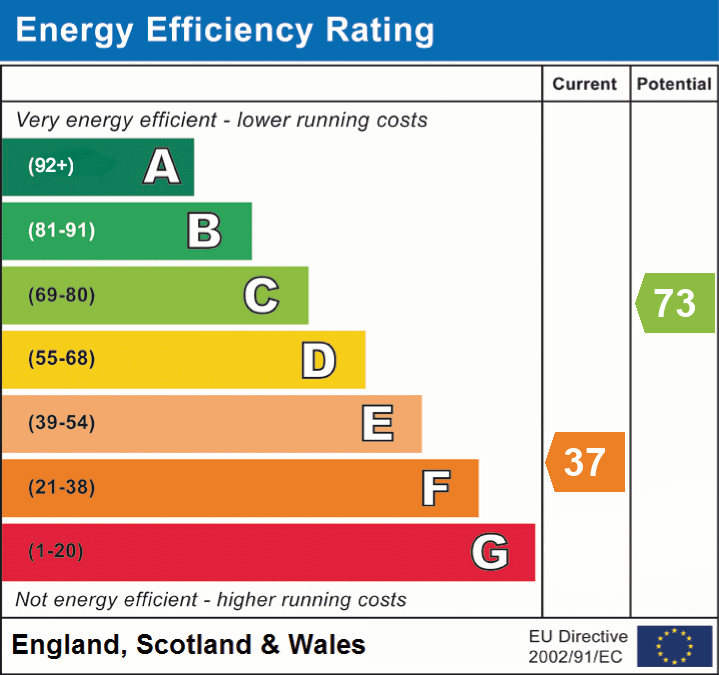5 bedroom barn conversion for sale
Hindolveston Road, Thurninghouse
bedrooms
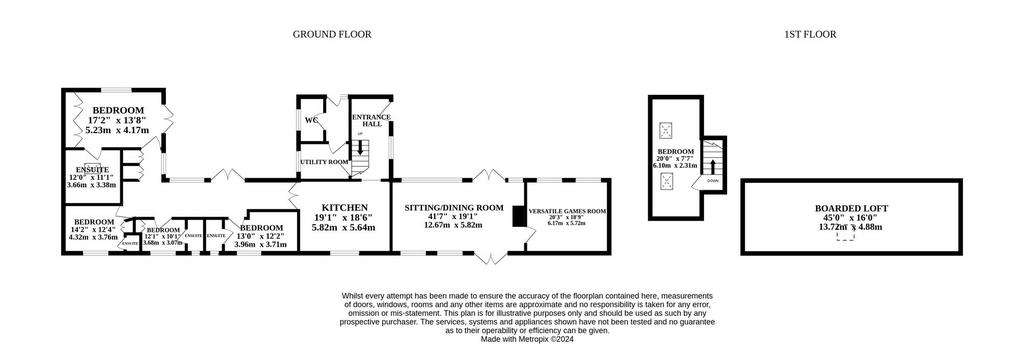
Property photos

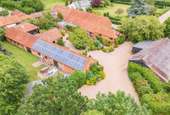
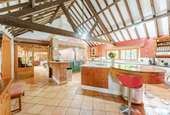
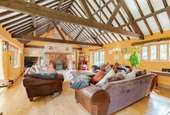
+31
Property description
Welcome to Roundabout Farm, Thurning, Norfolk, NR20 5QS.This property is coming to the market for the first ever time as a completed complex after the vendors have spent almost 30 years restoring, developing and improving the buildings and amenities.This is a fantastic opportunity to own a thriving business and a wonderful home with great green credentials.Roundabout Farm is nestled in the quiet rural Hamlet of Thurning, surrounded by open countryside. An idyll of tranquillity, yet only 6 miles from the market town of Holt, where Gresham’s school is based, and just 20 minutes from the North Norfolk coastline.Roundabout Farm was originally the home of a large dairy herd. The complex of buildings and land has been cleverly converted by the vendors to combine historic architecture with modern design, comfort, and convenience, with a great emphasis on green energy, including solar (10kwh system) panels and air source heat pumps in three of the four dwellings.Roundabout Farm includes Courtyard Barn, with five double bedrooms (all en-suite); the Orangery BnB, a luxury Bed and Breakfast which has won design awards; and Pear Tree Cottage, a beautiful two-bedroom holiday cottage which is in great demand.Being near to the Thursford Collection and its world-famous Christmas Show enables the business to run all year round, creating a substantial income. Equally, the buildings could be used for multigenerational living.Roundabout Farm just keeps giving as there is an equestrian facility which includes 4 acres of paddocks, stable block and a large all-weather arena. There is outstanding outriding on the quiet country lanes and bridleways.Also included in the sale is a large Mobile Home with C3 planning for residential.In addition, there are two beautiful Log Cabins, with full central heating, bathrooms, and electricity. They are currently used as a gym and a laundry room, which could (subject to planning permission) become additional income streams for the business.Roundabout Farm: Has mains (two separate meters) electricity, BT Superfast Fibre broadband. Water from our own Water borehole (installed November 2019). Also, a new Water Treatment Plant that services the entire site was installed in March 2021.The site benefits from a recently installed automatic gated entry system and comprehensive CCTV.Courtyard Barn: 3,900 sq ft (includes loft) Bedrooms x5 Bathrooms x5 Kitchen, Lounge/Diner, Snooker Room, Front Hall, Rear Hall, Utility Room, Boarded Loft, Summer House, Hot Tub, Barbecue.Pear Tree Cottage: 1,083 sq ft Bedrooms x2 Bathrooms x2 Kitchen, Lounge, Dining Room, Rear Hall, Private Courtyard Garden, Hot Tub, Barbecue.The Orangery: 774 sq ft Bedrooms x2 Bathrooms x2 Lounge/Diner, Kitchen, Garden, Hot Tub.The Office Cabin: 877 sq ft Bedrooms x2 Bathrooms x1 Kitchen/Diner, Lounge, Utility, Office (CCTV monitor).Cabin (Gym): 344 sq ft Rooms x2 Bathrooms x1Cabin (Laundry): 215 sq ft Rooms x1 Bathrooms x1Stables, Tack Room, Store & Hay shed: 2,400 sq ftNo onward chain.AGENTS NOTESWe understand that this property is freehold, with no onward chain.Roundabout Farm has mains (two separate meters), electricity and BT Superfast Fibre broadband.Water from its own Water borehole (installed November 2019).A new Water Treatment Plant that services the entire site was installed in March 2021.The site benefits from a recently installed automatic gated entry system and comprehensive CCTV.Main residence council tax band - FPear Tree Cottage council tax band - A
EPC Rating: F Disclaimer Minors and Brady, along with their representatives, are not authorized to provide assurances about the property, whether on their own behalf or on behalf of their client. We do not take responsibility for any statements made in these particulars, which do not constitute part of any offer or contract. It is recommended to verify leasehold charges provided by the seller through legal representation. All mentioned areas, measurements, and distances are approximate, and the information provided, including text, photographs, and plans, serves as guidance and may not cover all aspects comprehensively. It should not be assumed that the property has all necessary planning, building regulations, or other consents. Services, equipment, and facilities have not been tested by Minors and Brady, and prospective purchasers are advised to verify the information to their satisfaction through inspection or other means.
EPC Rating: F Disclaimer Minors and Brady, along with their representatives, are not authorized to provide assurances about the property, whether on their own behalf or on behalf of their client. We do not take responsibility for any statements made in these particulars, which do not constitute part of any offer or contract. It is recommended to verify leasehold charges provided by the seller through legal representation. All mentioned areas, measurements, and distances are approximate, and the information provided, including text, photographs, and plans, serves as guidance and may not cover all aspects comprehensively. It should not be assumed that the property has all necessary planning, building regulations, or other consents. Services, equipment, and facilities have not been tested by Minors and Brady, and prospective purchasers are advised to verify the information to their satisfaction through inspection or other means.
Interested in this property?
Council tax
First listed
Over a month agoEnergy Performance Certificate
Hindolveston Road, Thurning
Marketed by
Minors & Brady - Dereham Minors & Brady, 9a Market Place Dereham, Norfolk NR19 2AWPlacebuzz mortgage repayment calculator
Monthly repayment
The Est. Mortgage is for a 25 years repayment mortgage based on a 10% deposit and a 5.5% annual interest. It is only intended as a guide. Make sure you obtain accurate figures from your lender before committing to any mortgage. Your home may be repossessed if you do not keep up repayments on a mortgage.
Hindolveston Road, Thurning - Streetview
DISCLAIMER: Property descriptions and related information displayed on this page are marketing materials provided by Minors & Brady - Dereham. Placebuzz does not warrant or accept any responsibility for the accuracy or completeness of the property descriptions or related information provided here and they do not constitute property particulars. Please contact Minors & Brady - Dereham for full details and further information.





