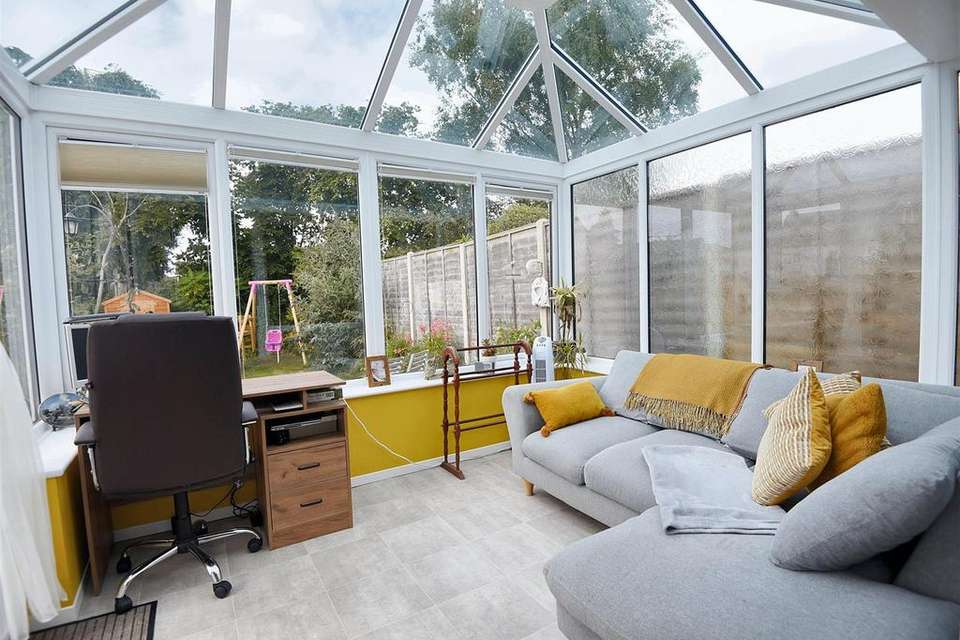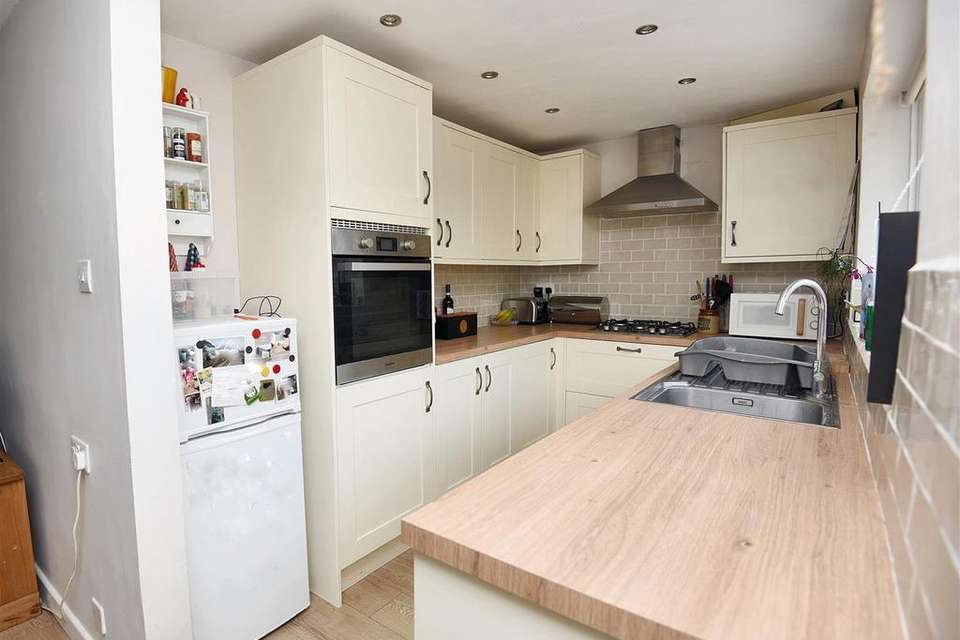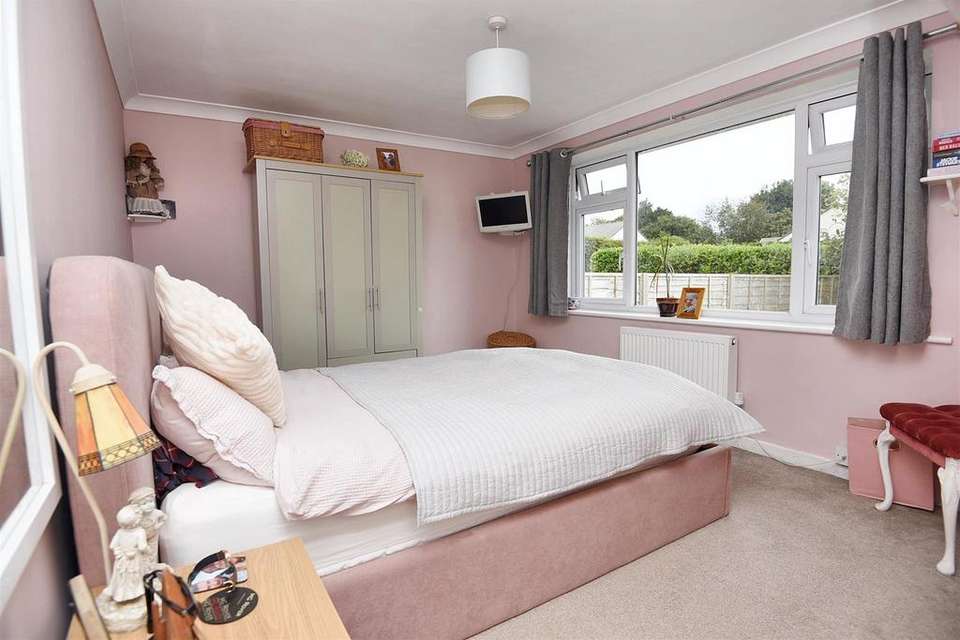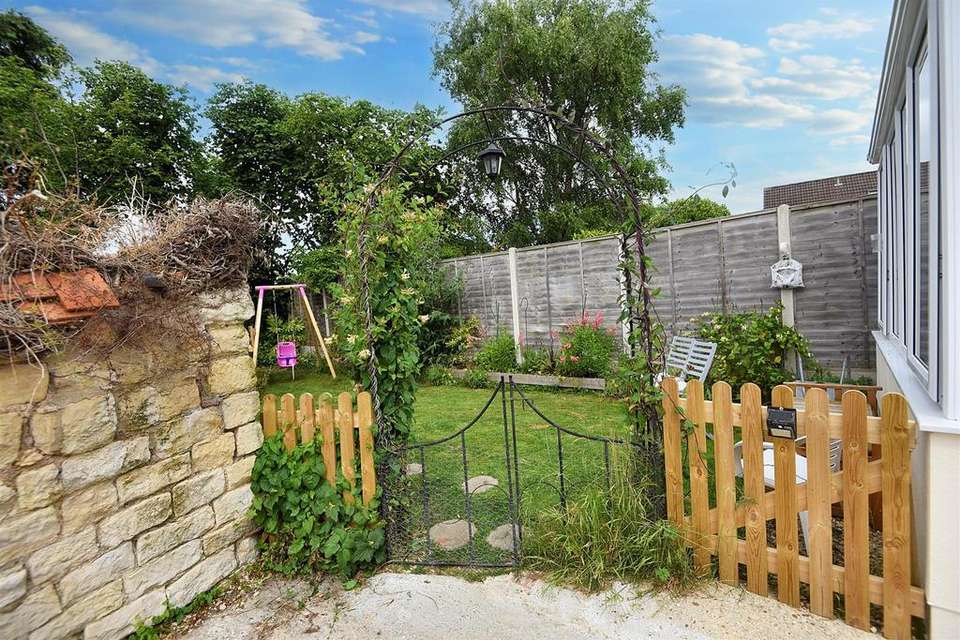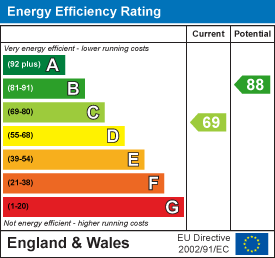2 bedroom semi-detached bungalow for sale
bungalow
bedrooms
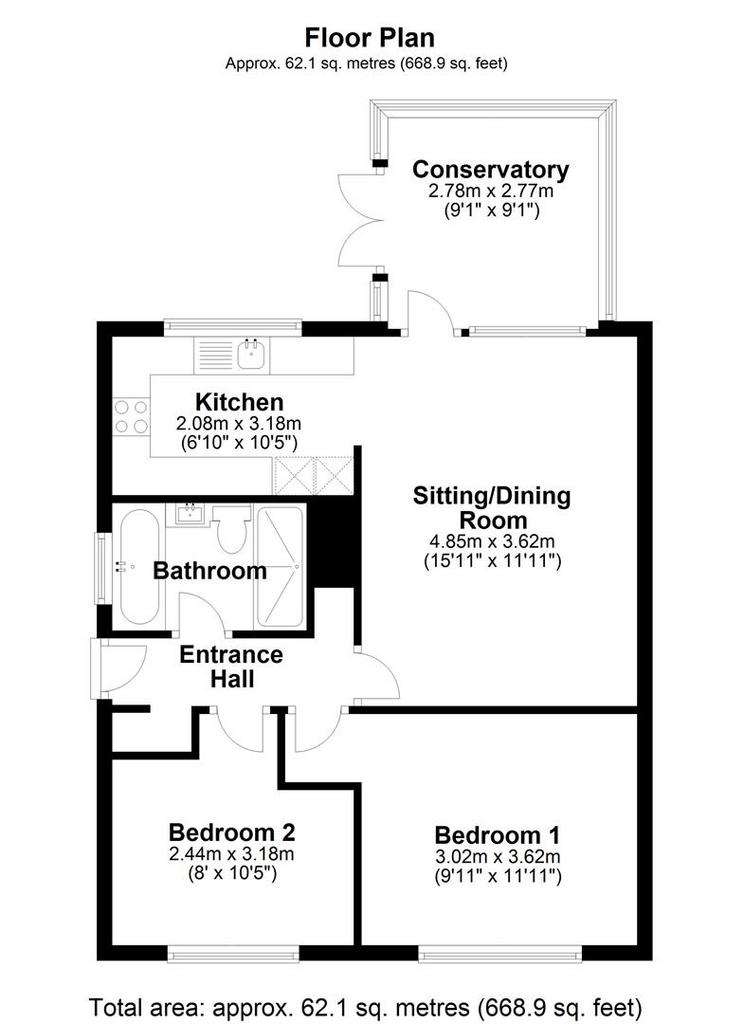
Property photos




+7
Property description
A wonderful chance to purchase an immaculately presented semi detached bungalow with two good sized bedrooms, enjoying a quiet cul de sac position close to the centre of one of Dorset's largest villages. The property lies on the edge of Marnhull, just a short walk to the village hall and recreational ground, which hosts many events and the doctor's with pharmacy. The centre is a little further on where there is a shop with post office and public house - in the opposite direction there is the church, another public house and primary school.
This modern property also boasts two reception rooms, kitchen fitted with plenty of units and some built in appliances plus a stylish contemporary bathroom - making it a perfect property for those looking to move home without compromising on comfort. A recent addition to this lovely home is the conservatory with a self-cleaning roof, providing a tranquil space to relax and enjoy looking out over the delightful garden. The conservatory also offers flexible usage and could double up as work from home space, play room or as a separate dining area. Outside, there is plenty of space for entertaining family and friends as well as providing outdoor space for children and pets. There is gated parking for two cars plus the option to create additional parking to the front.
Situated in a friendly cul-de-sac, this property offers a peaceful and secure environment, perfect for those seeking a tranquil village lifestyle. Whether you're looking to downsize or simply seeking a new home, this semi-detached bungalow is sure to impress with its modern amenities, lovely garden, and convenient location. Don't miss out on the opportunity to make this delightful property your new home.
The Property -
Accommodation -
Inside - The entrance is located to the side of the bungalow where there is a stylish modern door that opens into a welcoming entrance hall with plenty of space for boots, shoes and coats. For practical reasons - the flooring is laid to wood effect laminate, which is carried through the sitting/dining room and kitchen. From the hall there is access to the bedrooms, bathroom and sitting/dining room. The sitting/dining room has a glazed door with full height window to the side opening to the conservatory as well as an opening to the kitchen. The kitchen enjoys a view over the rear seating area and is fitted with a range of cream coloured units consisting of floor cupboards, separate deep drawer units and eye level cupboards. There is a good amount of wood effect laminate work surfaces, tiled splash back and stainless steel sink and drainer with swan neck mixer tap. The built in appliances include a gas hob with extractor hood over, eye level electric oven with storage above and below, dishwasher and washing machine. There is space for a fridge/freezer. The conservatory enjoys an outlook over the garden and has double doors out to the seating area to the side, there are power points, vinyl flooring and a self cleaning external roof. The two good sized bedrooms overlook the front garden with countryside views in the distance. The bathroom is fitted with a stylish, contemporary suite consisting of double ended bath with central mixer tap and shower attachment, combination vanity basin and WC unit with mirror fronted bathroom cabinet over and large tiled walk in shower cubicle with choice of rainfall or hand held shower head. The walls and floor are tiled.
Outside - The property is approached from the cul de sac via double metal gates onto the drive with space to park two cars and the option to create additional parking in front of the bungalow. A gate opens to the seating area where there is a good sized, useful timber garden shed. An arch with double gates opens to a further part of the garden, which is laid to lawn and edged by a raised bed plus a bordered planted with a variety of shrubs and flowers. The garden is enclosed in part by an old stone wall and timber fencing and boasts a high degree of privacy.
Important Information -
Energy Efficiency Rating C
Council Tax Band B
uPVC Double Glazing
Gas Fired Central Heating from a combination boiler, which is located in the loft.
Mains Drainage
Freehold
Positive Input Ventilation (PIV) situated in the hall. (An energy-efficient method of ventilating the home by pushing out and replacing stale unhealthy air with drier fresh air and also reduces condensation.).
Directions -
From Sturminster Newton - Leave Sturminster via Bath Road heading towards Gillingham. On entering Marnhull take a turning on the left by the church onto Church Hill. Turn right by the garage into Pilwell. Then left and left again. The property will be found straight ahead. Postcode DT10 1LB
This modern property also boasts two reception rooms, kitchen fitted with plenty of units and some built in appliances plus a stylish contemporary bathroom - making it a perfect property for those looking to move home without compromising on comfort. A recent addition to this lovely home is the conservatory with a self-cleaning roof, providing a tranquil space to relax and enjoy looking out over the delightful garden. The conservatory also offers flexible usage and could double up as work from home space, play room or as a separate dining area. Outside, there is plenty of space for entertaining family and friends as well as providing outdoor space for children and pets. There is gated parking for two cars plus the option to create additional parking to the front.
Situated in a friendly cul-de-sac, this property offers a peaceful and secure environment, perfect for those seeking a tranquil village lifestyle. Whether you're looking to downsize or simply seeking a new home, this semi-detached bungalow is sure to impress with its modern amenities, lovely garden, and convenient location. Don't miss out on the opportunity to make this delightful property your new home.
The Property -
Accommodation -
Inside - The entrance is located to the side of the bungalow where there is a stylish modern door that opens into a welcoming entrance hall with plenty of space for boots, shoes and coats. For practical reasons - the flooring is laid to wood effect laminate, which is carried through the sitting/dining room and kitchen. From the hall there is access to the bedrooms, bathroom and sitting/dining room. The sitting/dining room has a glazed door with full height window to the side opening to the conservatory as well as an opening to the kitchen. The kitchen enjoys a view over the rear seating area and is fitted with a range of cream coloured units consisting of floor cupboards, separate deep drawer units and eye level cupboards. There is a good amount of wood effect laminate work surfaces, tiled splash back and stainless steel sink and drainer with swan neck mixer tap. The built in appliances include a gas hob with extractor hood over, eye level electric oven with storage above and below, dishwasher and washing machine. There is space for a fridge/freezer. The conservatory enjoys an outlook over the garden and has double doors out to the seating area to the side, there are power points, vinyl flooring and a self cleaning external roof. The two good sized bedrooms overlook the front garden with countryside views in the distance. The bathroom is fitted with a stylish, contemporary suite consisting of double ended bath with central mixer tap and shower attachment, combination vanity basin and WC unit with mirror fronted bathroom cabinet over and large tiled walk in shower cubicle with choice of rainfall or hand held shower head. The walls and floor are tiled.
Outside - The property is approached from the cul de sac via double metal gates onto the drive with space to park two cars and the option to create additional parking in front of the bungalow. A gate opens to the seating area where there is a good sized, useful timber garden shed. An arch with double gates opens to a further part of the garden, which is laid to lawn and edged by a raised bed plus a bordered planted with a variety of shrubs and flowers. The garden is enclosed in part by an old stone wall and timber fencing and boasts a high degree of privacy.
Important Information -
Energy Efficiency Rating C
Council Tax Band B
uPVC Double Glazing
Gas Fired Central Heating from a combination boiler, which is located in the loft.
Mains Drainage
Freehold
Positive Input Ventilation (PIV) situated in the hall. (An energy-efficient method of ventilating the home by pushing out and replacing stale unhealthy air with drier fresh air and also reduces condensation.).
Directions -
From Sturminster Newton - Leave Sturminster via Bath Road heading towards Gillingham. On entering Marnhull take a turning on the left by the church onto Church Hill. Turn right by the garage into Pilwell. Then left and left again. The property will be found straight ahead. Postcode DT10 1LB
Interested in this property?
Council tax
First listed
Over a month agoEnergy Performance Certificate
Marketed by
Morton New - Sturminster 1 Market Place, Market Place Sturminster Newton, Dorset DT10 1ASPlacebuzz mortgage repayment calculator
Monthly repayment
The Est. Mortgage is for a 25 years repayment mortgage based on a 10% deposit and a 5.5% annual interest. It is only intended as a guide. Make sure you obtain accurate figures from your lender before committing to any mortgage. Your home may be repossessed if you do not keep up repayments on a mortgage.
- Streetview
DISCLAIMER: Property descriptions and related information displayed on this page are marketing materials provided by Morton New - Sturminster. Placebuzz does not warrant or accept any responsibility for the accuracy or completeness of the property descriptions or related information provided here and they do not constitute property particulars. Please contact Morton New - Sturminster for full details and further information.



