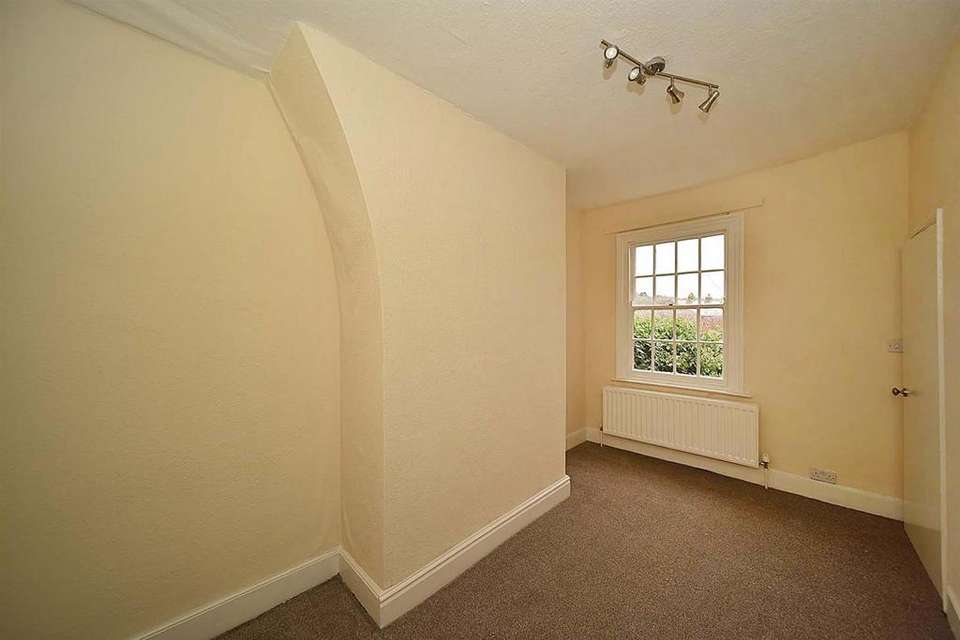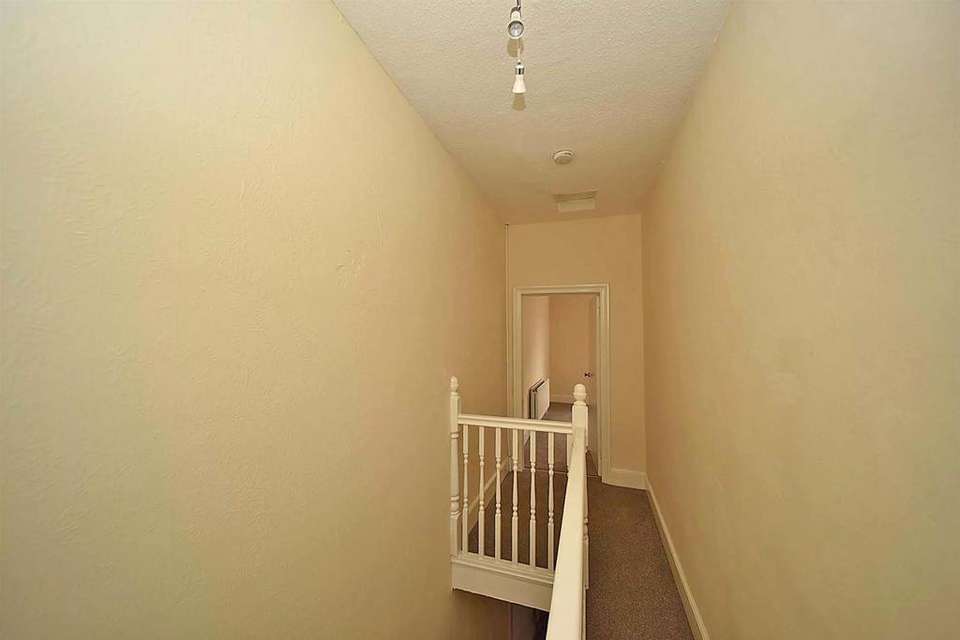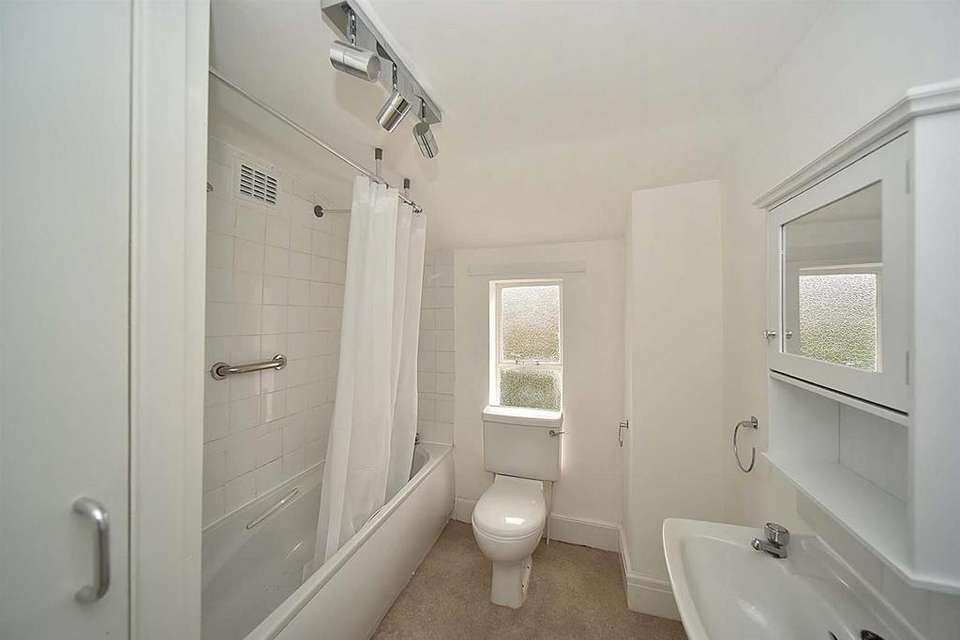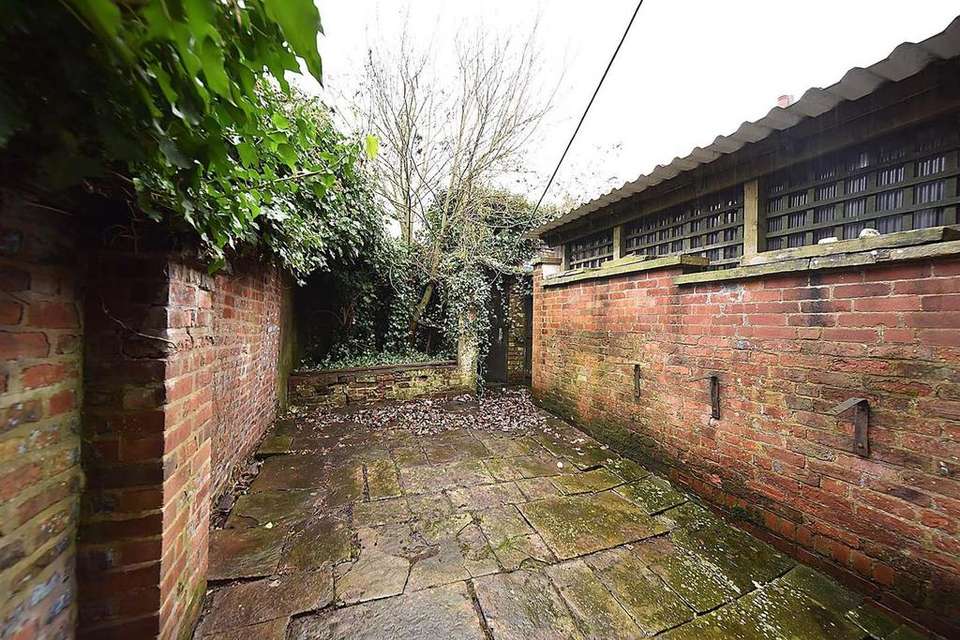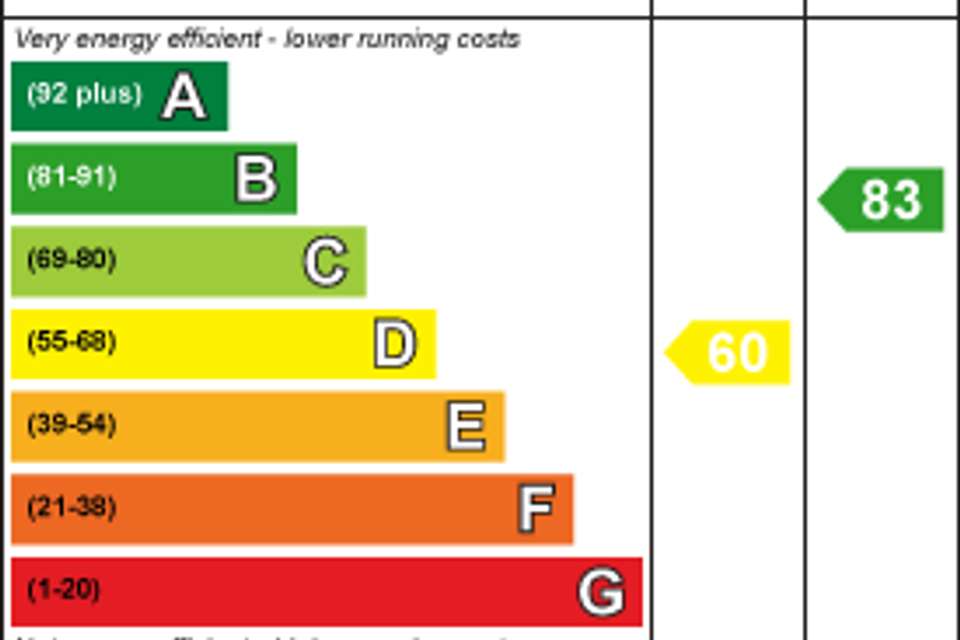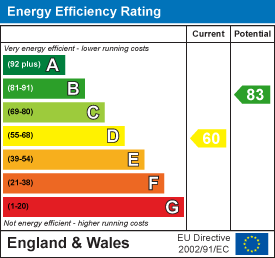2 bedroom house for sale
house
bedrooms
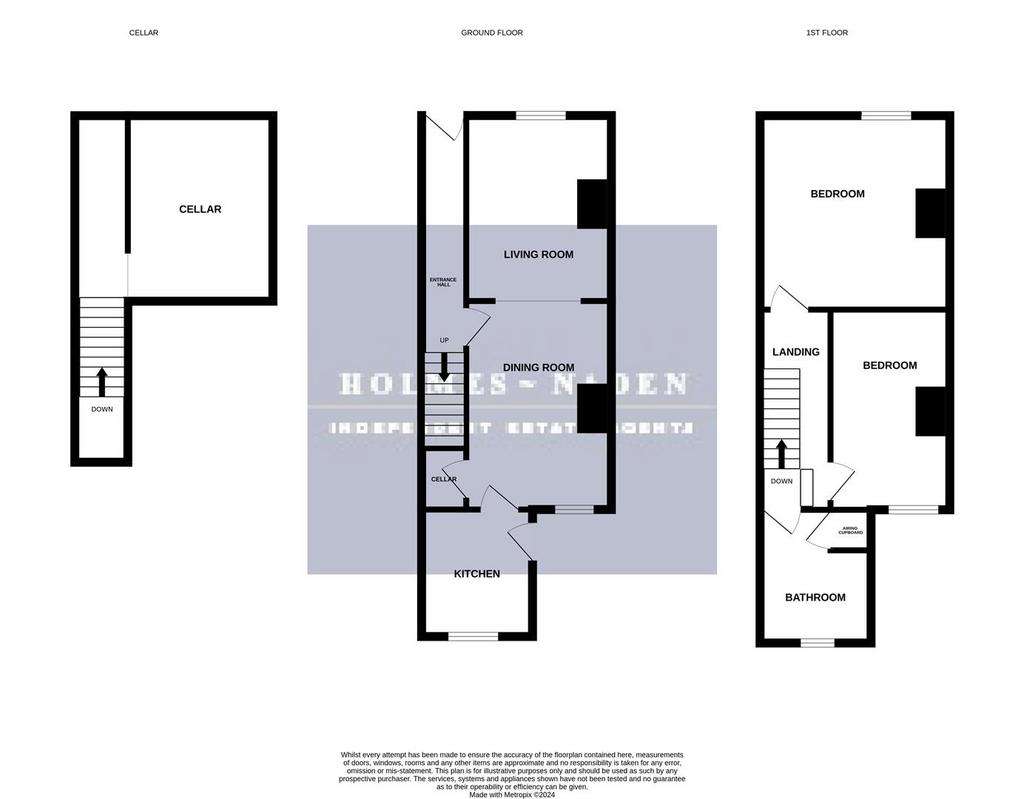
Property photos

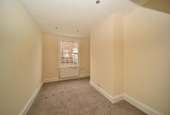
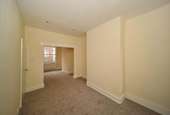
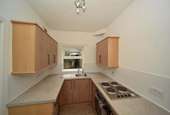
+6
Property description
A charming two bedroom mid-terraced period property in the heart of Macclesfield town.
Accommodation -
Ground Floor -
Entrance Hall - 3.78m x 0.89m (12'05 x 2'11) - With radiator, stairs to first floor.
Dining Room - 4.22m x 2.97m (into alcoves) (13'10 x 9'09 (into a - With double glazed window, radiator, door to cellar, leading through to:
Living Room - 3.78m x 2.87m (into alcoves) (12'05 x 9'05 (into a - With wooden sash window, radiator.
Kitchen - 2.57m x 1.98m (8'05 x 6'06) - With a range of fitted units including base cupboards and drawers, wall cupboards and worktops, tiled splash backs, stainless steel sink and drainer unit, plumbing for washing machine, electric oven/grill, electric four ring hob, radiator, door to courtyard.
Cellar - 3.71m x 2.92m (12'02 x 9'07) - With flagstone floor, built in shelving, electric meters.
First Floor -
Landing - With roof access.
Bedroom One - 3.91m (into alcoves) x 3.78m (12'10 (into alcoves) - With wooden sash window, radiator.
Bedroom Two - 4.24m x 2.41m (into alcoves) (13'11 x 7'11 (into a - With wooden sash window, radiator.
Bathroom - 2.69m x 2.13m (8'10 x 7'0) - With low level WC, panelled bath with overhead shower, pedestal wash hand basin, radiator, airing cupboard housing gas boiler, metal framed window.
Outside - Walled courtyard as previously mentioned.
Tenure - Leasehold. Interested purchasers should seek clarification of this with their solicitor.
Viewings - Strictly by appointment through the Agents.
Possession - Vacant possession upon completion.
Constructed of brick, this delightful two bedroom mid-terraced period property offers the discerning purchaser the opportunity to acquire a well proportioned home, in a convenient location, close to Macclesfield town centre and the train station, with links to Manchester and London.
The accomodation briefly comprises, to the ground floor: Entrance hall, dining room opening through to living room with sash windows, kitchen, generous cellar. To the first floor, the landing allows access to two bedrooms and a bathroom. As gas central heating system has been installed.
To the rear of the property is a private walled courtyard, with flagstone patio.
There is a wide range of shopping, travel, educational and recreational facilities available in Macclesfield. Access points to the national motorway network, Inter-City rail travel to London and Manchester International Airport are all within 5 and 30 minutes drive of the property.
DIRECTIONS
From the Silk Road roundabout follow the Silk Road in the direction of Congleton and Leek. Continue straight through 3 sets of traffic lights, after which take the first turning on the right down Mill Road. Take the second right onto St George's Street and then the first right into Chapel street where the property can be located on the right hand side.
Accommodation -
Ground Floor -
Entrance Hall - 3.78m x 0.89m (12'05 x 2'11) - With radiator, stairs to first floor.
Dining Room - 4.22m x 2.97m (into alcoves) (13'10 x 9'09 (into a - With double glazed window, radiator, door to cellar, leading through to:
Living Room - 3.78m x 2.87m (into alcoves) (12'05 x 9'05 (into a - With wooden sash window, radiator.
Kitchen - 2.57m x 1.98m (8'05 x 6'06) - With a range of fitted units including base cupboards and drawers, wall cupboards and worktops, tiled splash backs, stainless steel sink and drainer unit, plumbing for washing machine, electric oven/grill, electric four ring hob, radiator, door to courtyard.
Cellar - 3.71m x 2.92m (12'02 x 9'07) - With flagstone floor, built in shelving, electric meters.
First Floor -
Landing - With roof access.
Bedroom One - 3.91m (into alcoves) x 3.78m (12'10 (into alcoves) - With wooden sash window, radiator.
Bedroom Two - 4.24m x 2.41m (into alcoves) (13'11 x 7'11 (into a - With wooden sash window, radiator.
Bathroom - 2.69m x 2.13m (8'10 x 7'0) - With low level WC, panelled bath with overhead shower, pedestal wash hand basin, radiator, airing cupboard housing gas boiler, metal framed window.
Outside - Walled courtyard as previously mentioned.
Tenure - Leasehold. Interested purchasers should seek clarification of this with their solicitor.
Viewings - Strictly by appointment through the Agents.
Possession - Vacant possession upon completion.
Constructed of brick, this delightful two bedroom mid-terraced period property offers the discerning purchaser the opportunity to acquire a well proportioned home, in a convenient location, close to Macclesfield town centre and the train station, with links to Manchester and London.
The accomodation briefly comprises, to the ground floor: Entrance hall, dining room opening through to living room with sash windows, kitchen, generous cellar. To the first floor, the landing allows access to two bedrooms and a bathroom. As gas central heating system has been installed.
To the rear of the property is a private walled courtyard, with flagstone patio.
There is a wide range of shopping, travel, educational and recreational facilities available in Macclesfield. Access points to the national motorway network, Inter-City rail travel to London and Manchester International Airport are all within 5 and 30 minutes drive of the property.
DIRECTIONS
From the Silk Road roundabout follow the Silk Road in the direction of Congleton and Leek. Continue straight through 3 sets of traffic lights, after which take the first turning on the right down Mill Road. Take the second right onto St George's Street and then the first right into Chapel street where the property can be located on the right hand side.
Interested in this property?
Council tax
First listed
Over a month agoEnergy Performance Certificate
Marketed by
Holmes-Naden - Prestbury The Village Prestbury, Macclesfield SK10 4DGPlacebuzz mortgage repayment calculator
Monthly repayment
The Est. Mortgage is for a 25 years repayment mortgage based on a 10% deposit and a 5.5% annual interest. It is only intended as a guide. Make sure you obtain accurate figures from your lender before committing to any mortgage. Your home may be repossessed if you do not keep up repayments on a mortgage.
- Streetview
DISCLAIMER: Property descriptions and related information displayed on this page are marketing materials provided by Holmes-Naden - Prestbury. Placebuzz does not warrant or accept any responsibility for the accuracy or completeness of the property descriptions or related information provided here and they do not constitute property particulars. Please contact Holmes-Naden - Prestbury for full details and further information.






