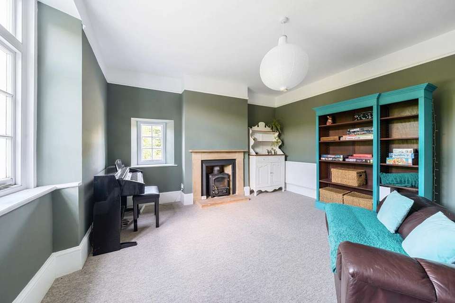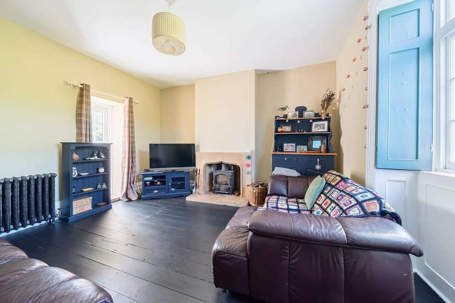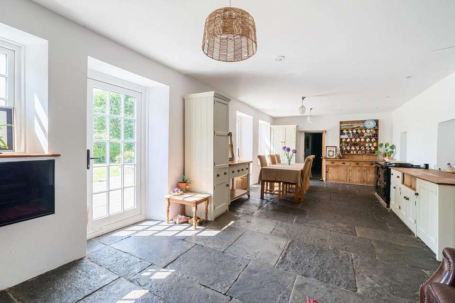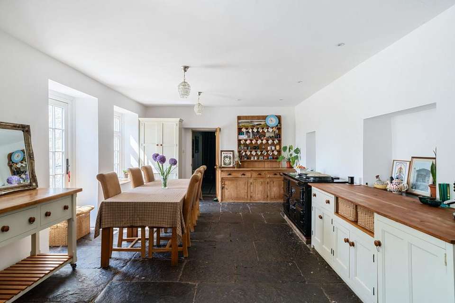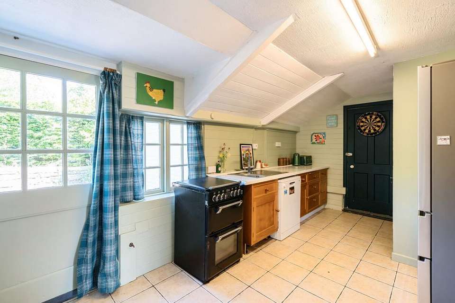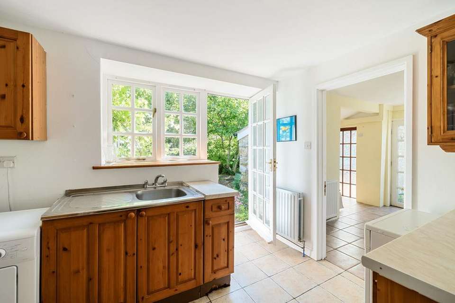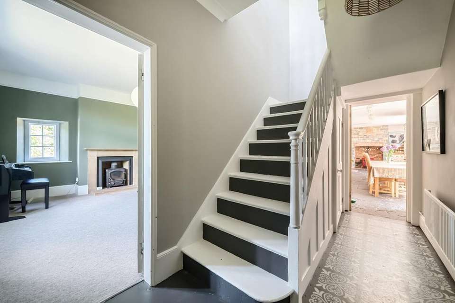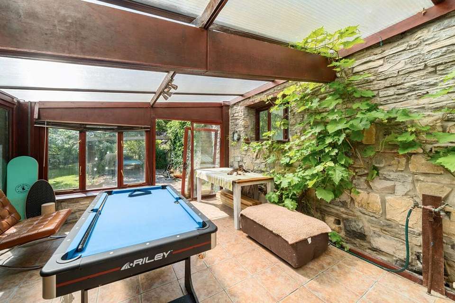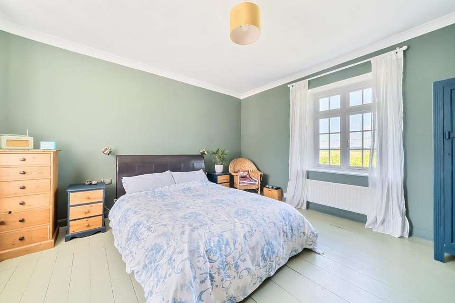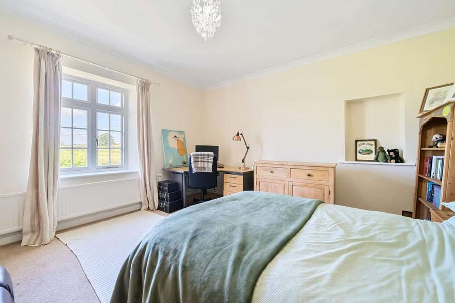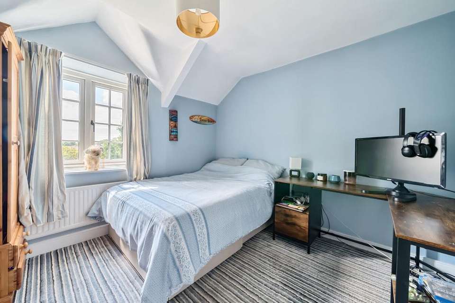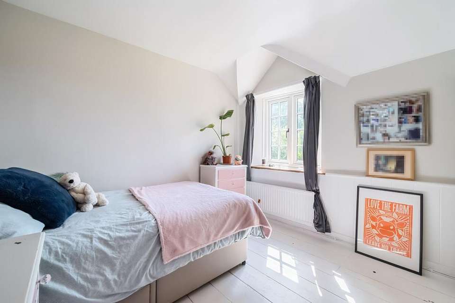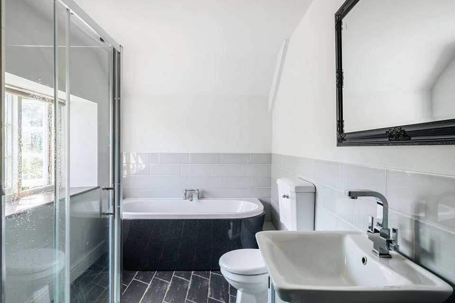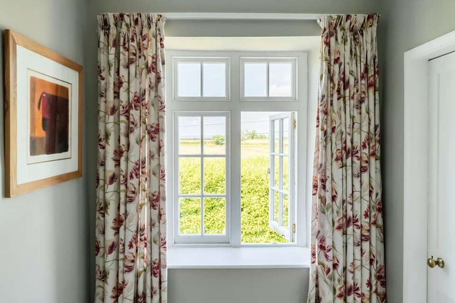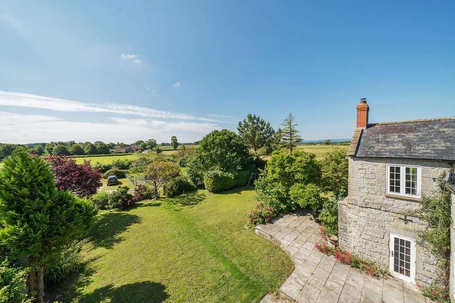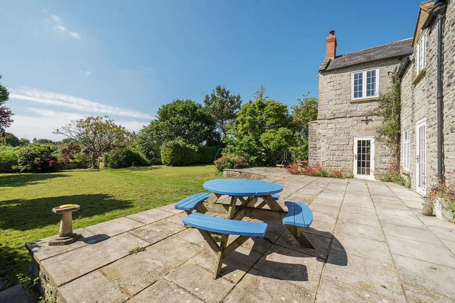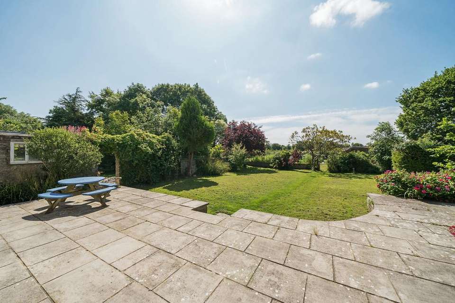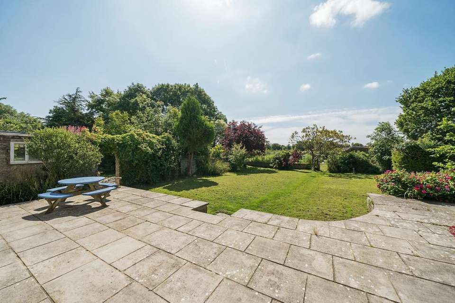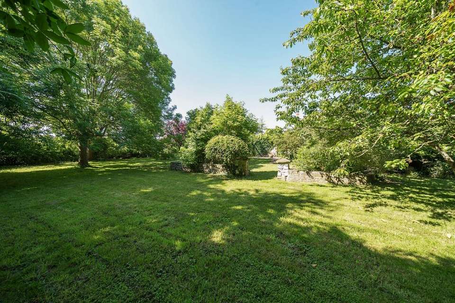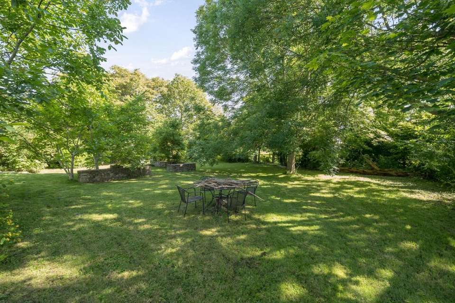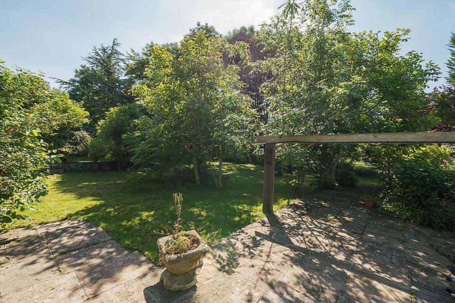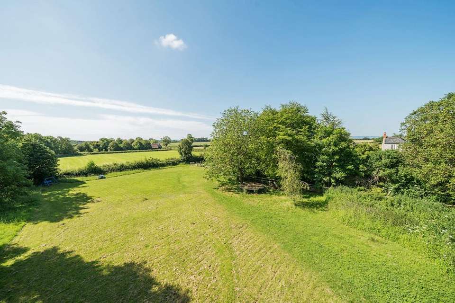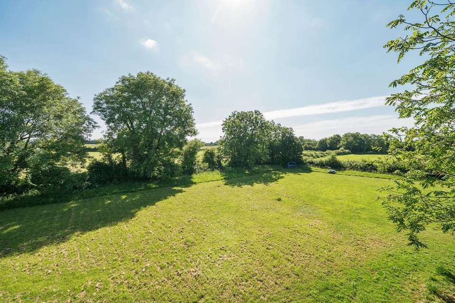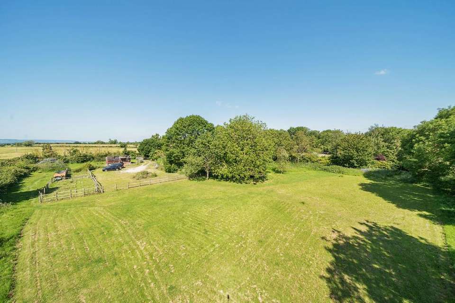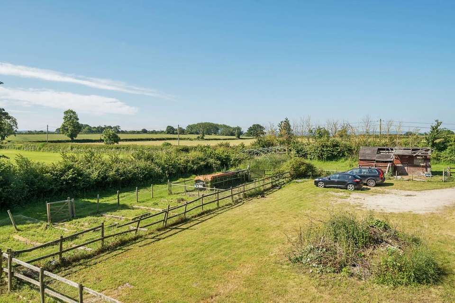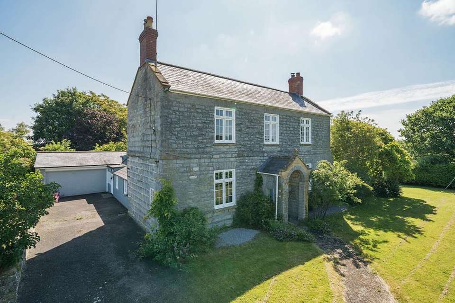4 bedroom detached house for sale
detached house
bedrooms
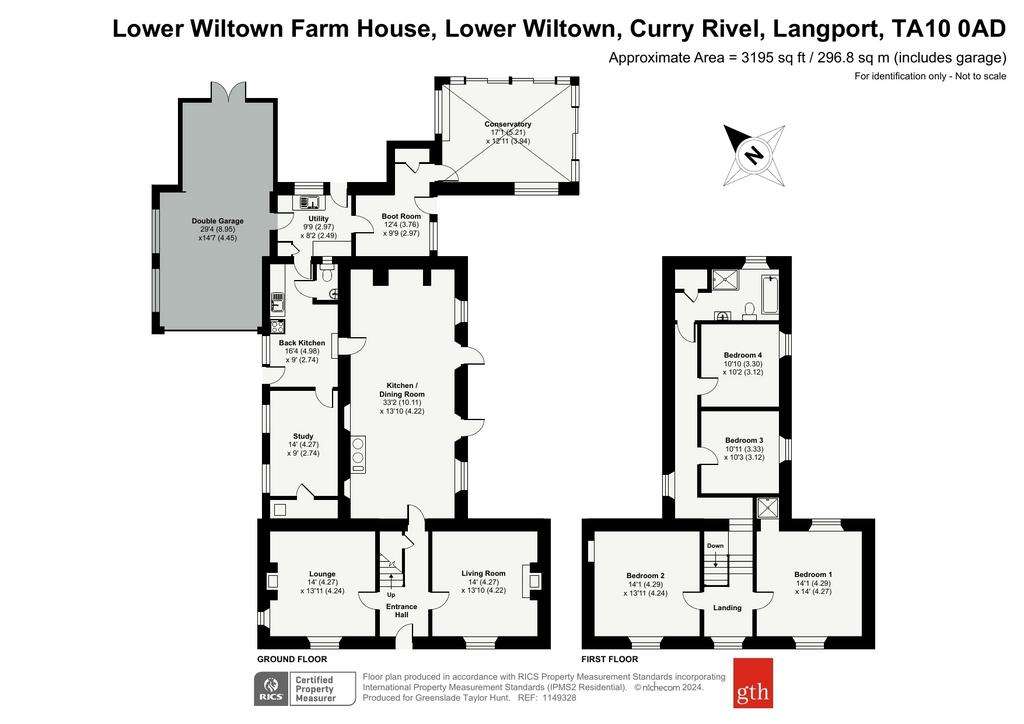
Property photos

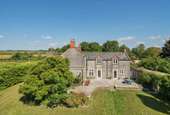
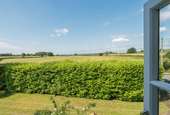
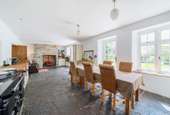
+26
Property description
A charming Grade II listed, period four bedroom Farmhouse that’s full of character with exceptional countryside views sat in a delightful 2 acre plot, with paddock and stables . On the outskirts of the always popular village of Curry Rivel.
This former, stone built Farmhouse has retained many character features and provides well-proportioned family accommodation across two floors. The beautiful, classic wooden front door accessed via the pitched and tiled front porch from the front driveway leads to the classic entrance hall with high ceilings and stairway to the first floor with well-proportioned reception rooms to either side. Both rooms are of a similar scale. The Lounge to the left is dual aspect with large sash windows to the front and side with log burner and picture rails that give a sense of grandeur and is laid to carpet. To the right of the hallway is the Living Room, with forward facing sash window with wooden shutters, log burner, double glazed door which provides access to the rear terrace and painted wooden floorboards. Back to the hallway and straight on leads to the wonderful kitchen/dining area, a room of great scale and hub of the home with original flagstones that have been recently uncovered, plenty of windows and two doors leading South out on to the terrace; provide a wealth of natural light to flood the room. The kitchen comprises Aga oven and a wealth of worktop space with wooden units and counter tops. Plenty of room for a large dining table and sofas - this room is ideal for entertaining and allows for a good transition between inside and outside living. On the end wall is an exposed stone feature chimney breast (currently not in use). From the kitchen leads on to the back Kitchen, which is ideal for everyday use and houses the electric oven, sink and drainer with wooden floor level units, tiled flooring, downstairs WC and access to the driveway through the side door. Further rooms downstairs include the study, a large room with rear facing windows and provides access to the boiler cupboard.
A utility room with internal access to the attached double garage which in turn leads through to a useful Boot room, ideal if you have dogs, and finally the garden room, a room of many potential uses but has most recently been used as a games room. There are plenty of doorways leading to the outside.
UPSTAIRS via the half turning and split staircase provides access to the four bedrooms. The master, a front racing room with painted floorboards, front facing sash window with gorgeous views across open fields, rear facing window looking out towards the paddock and shower cubicle integrated into the wall. The second bedroom, another front facing room laid with carpet & front facing sash window with the same wonderful views to the front. Bedrooms three & four towards the rear of the property, both double in size enjoy south facing aspect towards the paddock. A well-equipped family bathroom, partly tiled with modern fixings to include double ended bath, separate enclosed shower cubicle, WC and wash hand basin.
OUTSIDE
Externally Lower WIltown Farmhouse has plenty of potential. A choice of gated driveways takes you to either the front of the house, driveway and double garage or secondly leads to a large car parking area which sits on top of a former Ménage & adjacent to the stable block which would require reparation/restoration if to be used for horses again. The formal gardens wrap around the house and extend from the south facing patio terrace with various stone built walls that add character and structure to the gardens. The gardens provide complete privacy and are almost naturally split into sections allowing for a variety of uses with some areas completely basking in the sun and some areas of dappled shade from the various trees and shrubs that give the garden a wonderful feel. The gardens and paddocks are split fairly equally to about an acre each. The current owners have never used any form of chemicals or pesticides on the land and have areas designated to vegetable growing. Overall, this is a wonderful home and would be ideal for a family or owners with interests in a potential small holding or equestrian use.
The property is just a short distance from the centre of the attractive village of Curry Rivel which offers local facilities including garage with post office, One-Stop store, gastro-pub, primary school and parish church. A wider range of facilities are available in the busy market town of Langport, two miles, including shops, Post Office and banking services, doctors' and dentists' surgeries, veterinary surgery and a library. Huish Academy with adjoining sixth form and sports centre, offering sporting facilities for all ages, is within catchment at Huish Episcopi. Major towns within easy commuting distance are Taunton - 11 miles, Bridgwater - 14 miles and Yeovil - 14 miles. There are mainline railway stations at Yeovil, Taunton and Castle Cary.
This former, stone built Farmhouse has retained many character features and provides well-proportioned family accommodation across two floors. The beautiful, classic wooden front door accessed via the pitched and tiled front porch from the front driveway leads to the classic entrance hall with high ceilings and stairway to the first floor with well-proportioned reception rooms to either side. Both rooms are of a similar scale. The Lounge to the left is dual aspect with large sash windows to the front and side with log burner and picture rails that give a sense of grandeur and is laid to carpet. To the right of the hallway is the Living Room, with forward facing sash window with wooden shutters, log burner, double glazed door which provides access to the rear terrace and painted wooden floorboards. Back to the hallway and straight on leads to the wonderful kitchen/dining area, a room of great scale and hub of the home with original flagstones that have been recently uncovered, plenty of windows and two doors leading South out on to the terrace; provide a wealth of natural light to flood the room. The kitchen comprises Aga oven and a wealth of worktop space with wooden units and counter tops. Plenty of room for a large dining table and sofas - this room is ideal for entertaining and allows for a good transition between inside and outside living. On the end wall is an exposed stone feature chimney breast (currently not in use). From the kitchen leads on to the back Kitchen, which is ideal for everyday use and houses the electric oven, sink and drainer with wooden floor level units, tiled flooring, downstairs WC and access to the driveway through the side door. Further rooms downstairs include the study, a large room with rear facing windows and provides access to the boiler cupboard.
A utility room with internal access to the attached double garage which in turn leads through to a useful Boot room, ideal if you have dogs, and finally the garden room, a room of many potential uses but has most recently been used as a games room. There are plenty of doorways leading to the outside.
UPSTAIRS via the half turning and split staircase provides access to the four bedrooms. The master, a front racing room with painted floorboards, front facing sash window with gorgeous views across open fields, rear facing window looking out towards the paddock and shower cubicle integrated into the wall. The second bedroom, another front facing room laid with carpet & front facing sash window with the same wonderful views to the front. Bedrooms three & four towards the rear of the property, both double in size enjoy south facing aspect towards the paddock. A well-equipped family bathroom, partly tiled with modern fixings to include double ended bath, separate enclosed shower cubicle, WC and wash hand basin.
OUTSIDE
Externally Lower WIltown Farmhouse has plenty of potential. A choice of gated driveways takes you to either the front of the house, driveway and double garage or secondly leads to a large car parking area which sits on top of a former Ménage & adjacent to the stable block which would require reparation/restoration if to be used for horses again. The formal gardens wrap around the house and extend from the south facing patio terrace with various stone built walls that add character and structure to the gardens. The gardens provide complete privacy and are almost naturally split into sections allowing for a variety of uses with some areas completely basking in the sun and some areas of dappled shade from the various trees and shrubs that give the garden a wonderful feel. The gardens and paddocks are split fairly equally to about an acre each. The current owners have never used any form of chemicals or pesticides on the land and have areas designated to vegetable growing. Overall, this is a wonderful home and would be ideal for a family or owners with interests in a potential small holding or equestrian use.
The property is just a short distance from the centre of the attractive village of Curry Rivel which offers local facilities including garage with post office, One-Stop store, gastro-pub, primary school and parish church. A wider range of facilities are available in the busy market town of Langport, two miles, including shops, Post Office and banking services, doctors' and dentists' surgeries, veterinary surgery and a library. Huish Academy with adjoining sixth form and sports centre, offering sporting facilities for all ages, is within catchment at Huish Episcopi. Major towns within easy commuting distance are Taunton - 11 miles, Bridgwater - 14 miles and Yeovil - 14 miles. There are mainline railway stations at Yeovil, Taunton and Castle Cary.
Interested in this property?
Council tax
First listed
Over a month agoMarketed by
Greenslade Taylor Hunt - Langport Sales The Shopping Parade Langport TA10 9PGCall agent on 01458 250589
Placebuzz mortgage repayment calculator
Monthly repayment
The Est. Mortgage is for a 25 years repayment mortgage based on a 10% deposit and a 5.5% annual interest. It is only intended as a guide. Make sure you obtain accurate figures from your lender before committing to any mortgage. Your home may be repossessed if you do not keep up repayments on a mortgage.
- Streetview
DISCLAIMER: Property descriptions and related information displayed on this page are marketing materials provided by Greenslade Taylor Hunt - Langport Sales. Placebuzz does not warrant or accept any responsibility for the accuracy or completeness of the property descriptions or related information provided here and they do not constitute property particulars. Please contact Greenslade Taylor Hunt - Langport Sales for full details and further information.





