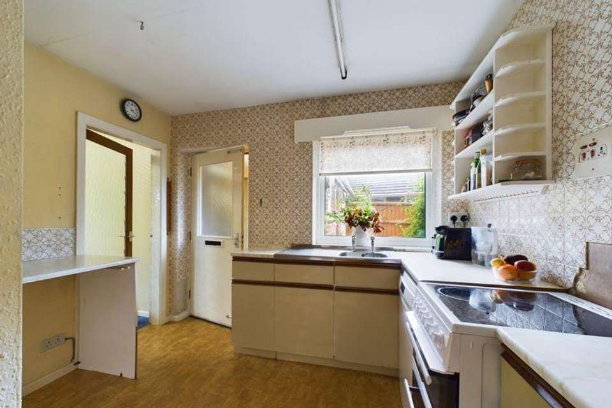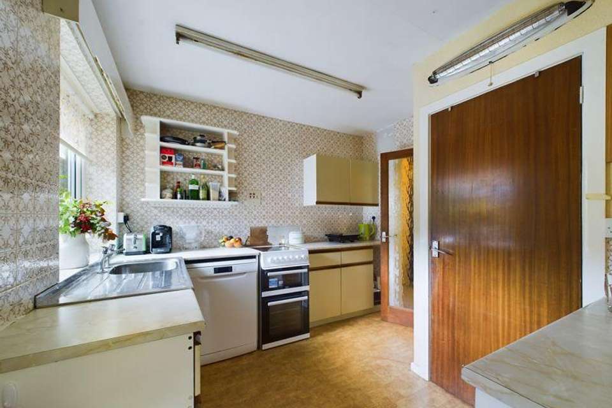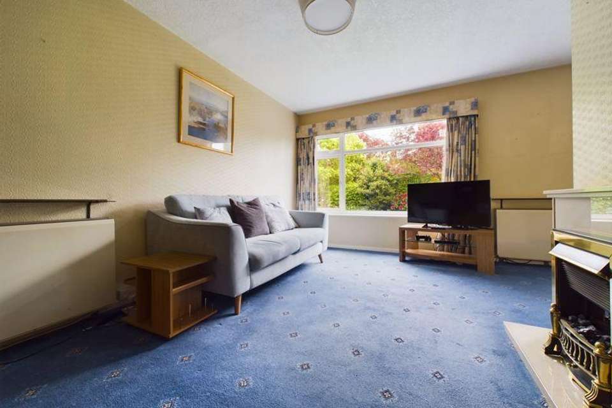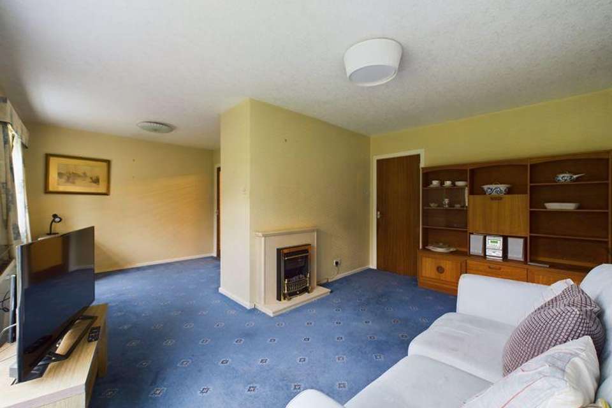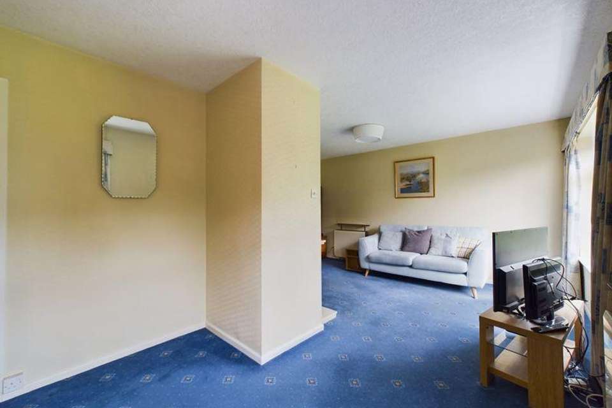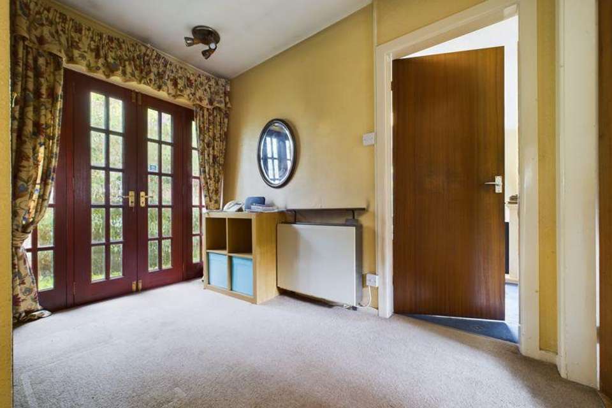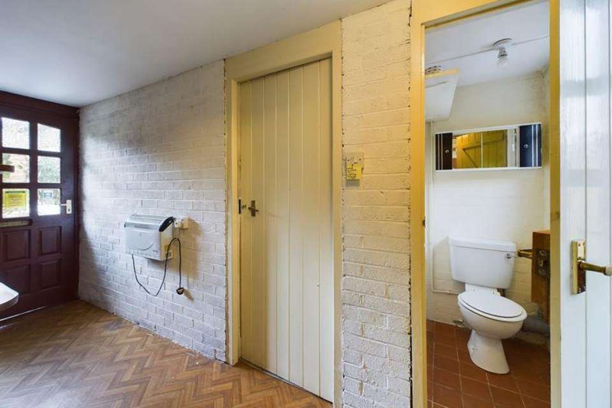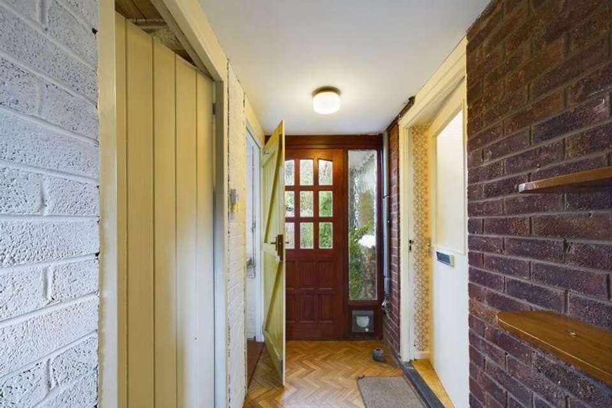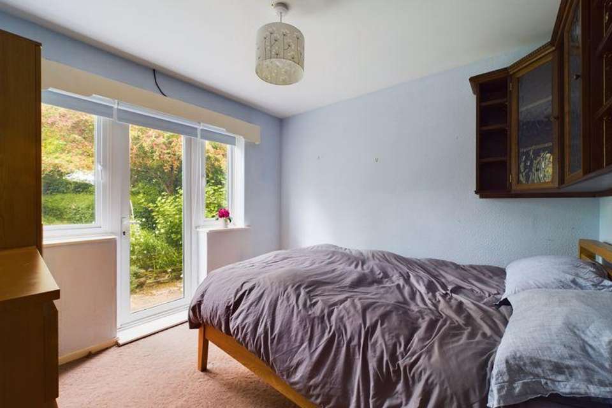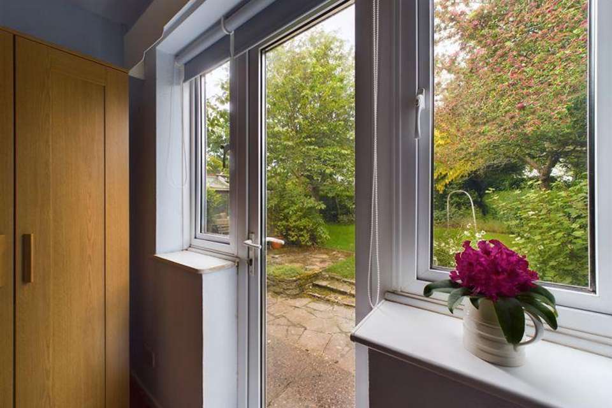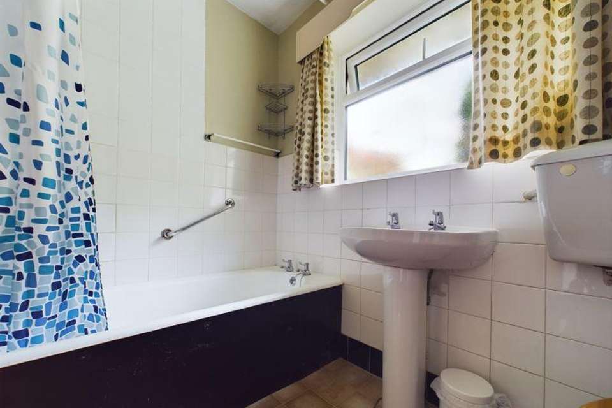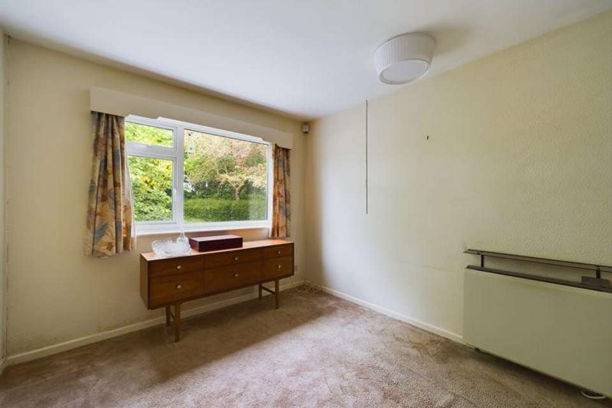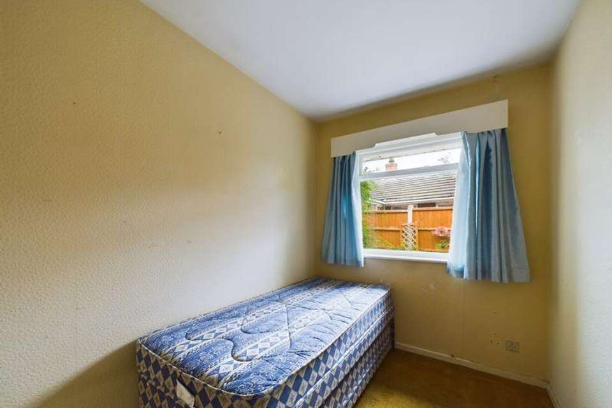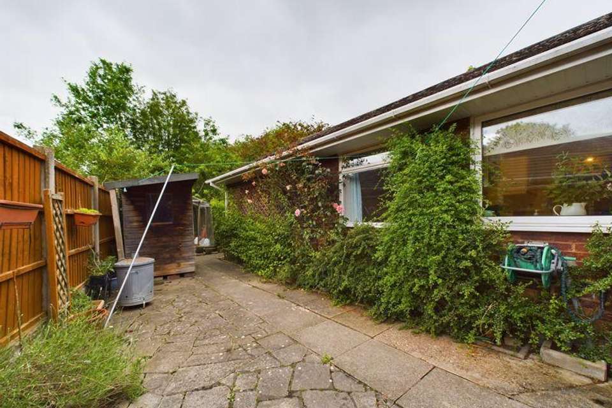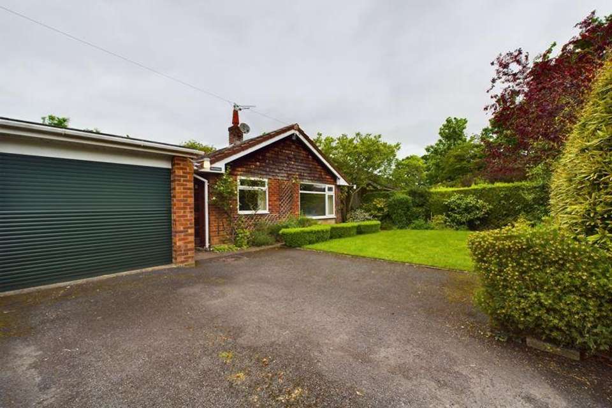3 bedroom bungalow for sale
bungalow
bedrooms
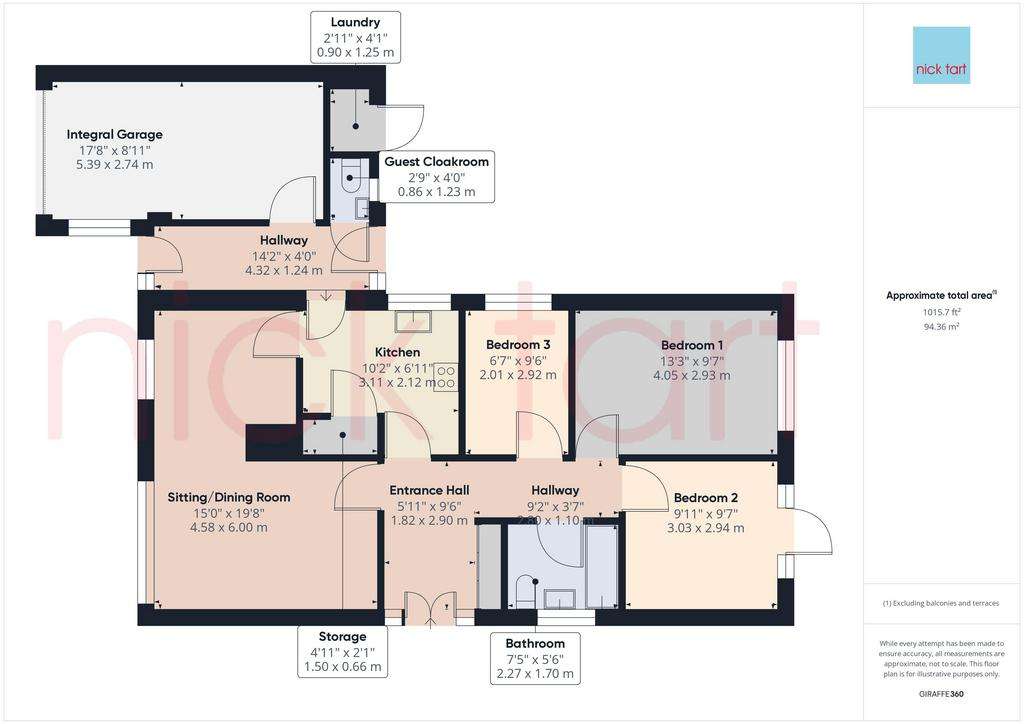
Property photos

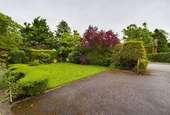
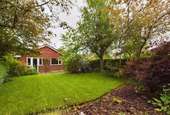
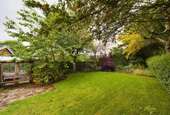
+15
Property description
Bumblebees is a three bedroom bungalow being sold with no onward chain and is positioned within an attractive plot in the sought after village of Tibberton. The bungalow benefits from a driveway with ample parking, integral garage and established, private front and rear gardens. Bumblebees does require some updating however the accommodation is flexible and well proportioned with garden views from all windows.
Tibberton village benefits from a community shop, gastro pub, bus service to Newport and Shrewsbury and community life centres around the village hall providing a host of activities for all ages. Nearby the market town of Newport has a range of pubs, eateries, independent shops and supermarkets including Waitrose. The A41 is a commuter link to the M54, A518 to Stafford and Telford and the B5062 to Wellington and Shrewsbury.
Outside.
The bungalow is approached over a tarmacadam driveway leading to the front entrance and integral garage. The garage has an electric roller shutter door, light and power and a door provides access to the bungalow. The adjacent garden to the front is mainly laid to lawn with privet hedging, mature shrubs and trees creating a private garden. A paved pathway leads to the side of the property and to an alternative entrance to the bungalow through double doors. The private rear garden has a paved patio and steps to a lawn and established borders of hedging, a variety of trees, shrubs and perennial plants. The pathway continues to the other side of the bungalow leading to a laundry room accessed from the outside and the rear door to the property.
Accommodation.
The entrance hall has floor to ceiling storage to one wall and access to the bedrooms, bathroom, kitchen and sitting/dining room. The hallway has access to an insulated loft. The kitchen has built in storage and a range of wall and base units with work surfaces over, stainless steel sink and draining board. There is plumbing and standing space for a free standing electric cooker, dishwasher, fridge and freezer. A door provides access to the dining room and hallway leading to the garage and guest cloakroom. The L shaped sitting/dining room has two picture windows to the front garden and to the centre of the room a fireplace with electric fire.
Bedroom 1 is a large double room having a rear garden aspect. Bedroom 2 is s double room with fitted storage and a French door opening onto the rear garden. Bedroom 3 is a single room. The bathroom consists of a panelled bath with electric shower over, pedestal wash hand basin and WC.
Tenure: Freehold
Council Tax Band: C
EPC Rating: TBC
Services: Mains water, drainage, electric. Electric heating.
Council Tax Band: C
Tenure: Freehold
Tibberton village benefits from a community shop, gastro pub, bus service to Newport and Shrewsbury and community life centres around the village hall providing a host of activities for all ages. Nearby the market town of Newport has a range of pubs, eateries, independent shops and supermarkets including Waitrose. The A41 is a commuter link to the M54, A518 to Stafford and Telford and the B5062 to Wellington and Shrewsbury.
Outside.
The bungalow is approached over a tarmacadam driveway leading to the front entrance and integral garage. The garage has an electric roller shutter door, light and power and a door provides access to the bungalow. The adjacent garden to the front is mainly laid to lawn with privet hedging, mature shrubs and trees creating a private garden. A paved pathway leads to the side of the property and to an alternative entrance to the bungalow through double doors. The private rear garden has a paved patio and steps to a lawn and established borders of hedging, a variety of trees, shrubs and perennial plants. The pathway continues to the other side of the bungalow leading to a laundry room accessed from the outside and the rear door to the property.
Accommodation.
The entrance hall has floor to ceiling storage to one wall and access to the bedrooms, bathroom, kitchen and sitting/dining room. The hallway has access to an insulated loft. The kitchen has built in storage and a range of wall and base units with work surfaces over, stainless steel sink and draining board. There is plumbing and standing space for a free standing electric cooker, dishwasher, fridge and freezer. A door provides access to the dining room and hallway leading to the garage and guest cloakroom. The L shaped sitting/dining room has two picture windows to the front garden and to the centre of the room a fireplace with electric fire.
Bedroom 1 is a large double room having a rear garden aspect. Bedroom 2 is s double room with fitted storage and a French door opening onto the rear garden. Bedroom 3 is a single room. The bathroom consists of a panelled bath with electric shower over, pedestal wash hand basin and WC.
Tenure: Freehold
Council Tax Band: C
EPC Rating: TBC
Services: Mains water, drainage, electric. Electric heating.
Council Tax Band: C
Tenure: Freehold
Interested in this property?
Council tax
First listed
Over a month agoMarketed by
Nick Tart - Newport 45 Upper Bar Newport, Shropshire TF10 7APPlacebuzz mortgage repayment calculator
Monthly repayment
The Est. Mortgage is for a 25 years repayment mortgage based on a 10% deposit and a 5.5% annual interest. It is only intended as a guide. Make sure you obtain accurate figures from your lender before committing to any mortgage. Your home may be repossessed if you do not keep up repayments on a mortgage.
- Streetview
DISCLAIMER: Property descriptions and related information displayed on this page are marketing materials provided by Nick Tart - Newport. Placebuzz does not warrant or accept any responsibility for the accuracy or completeness of the property descriptions or related information provided here and they do not constitute property particulars. Please contact Nick Tart - Newport for full details and further information.





