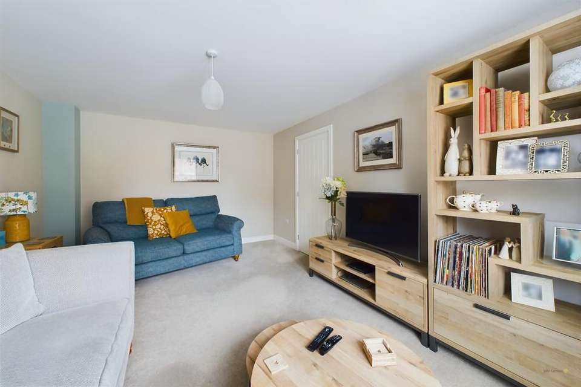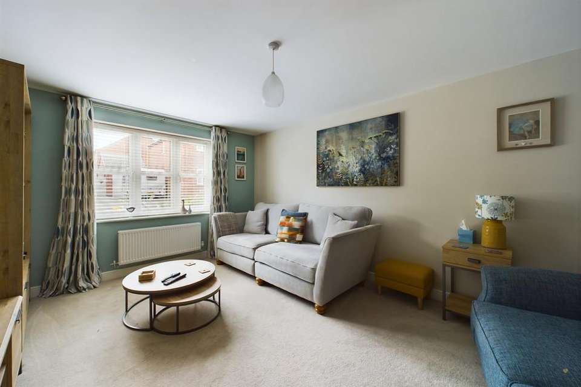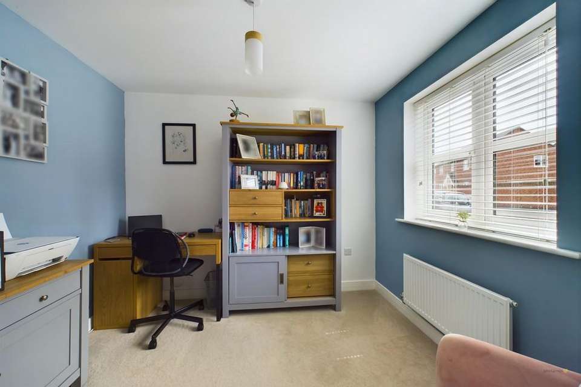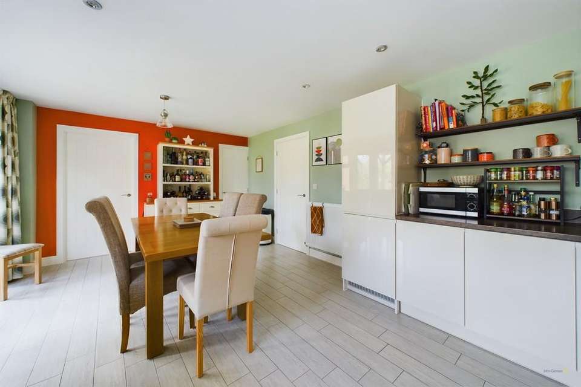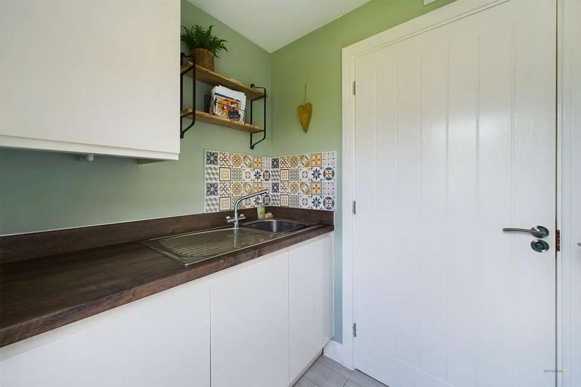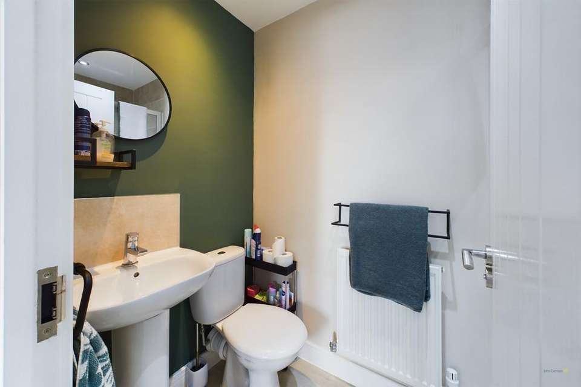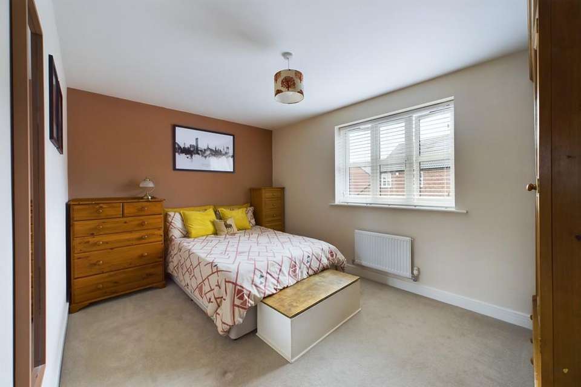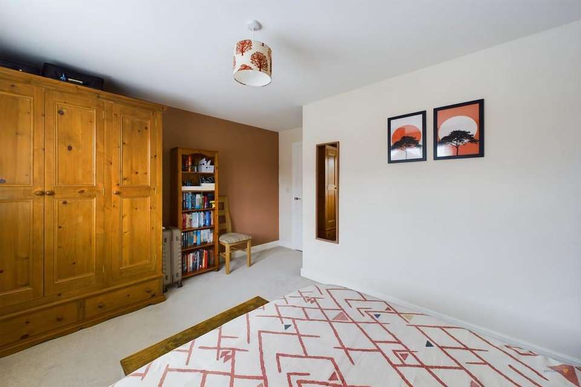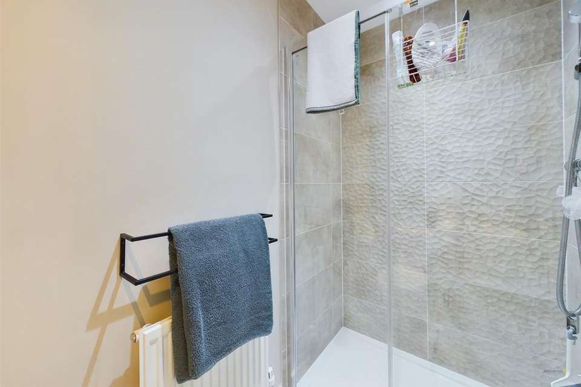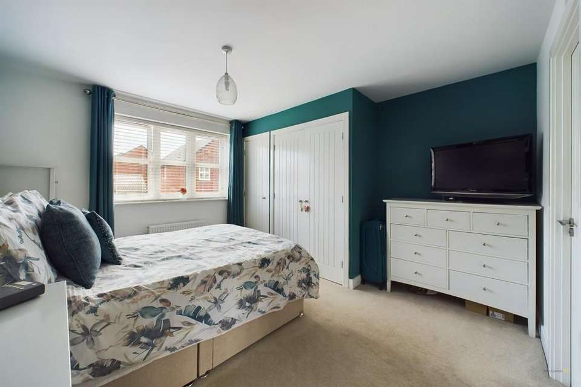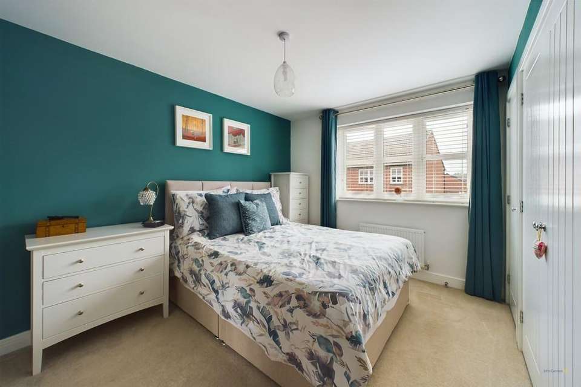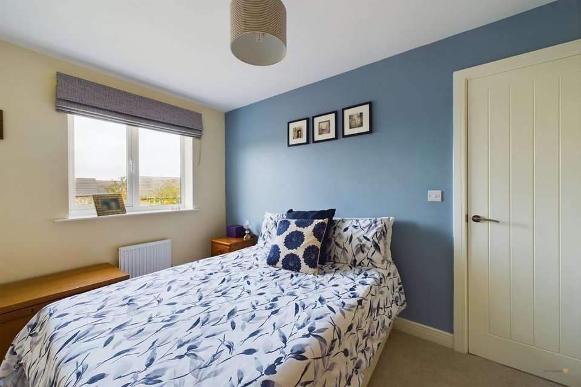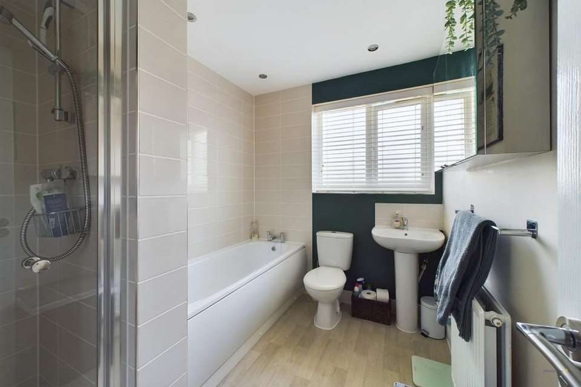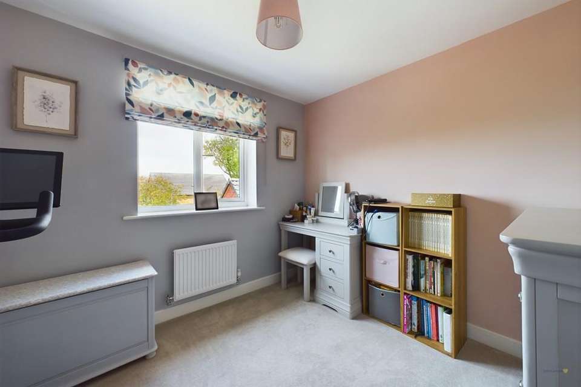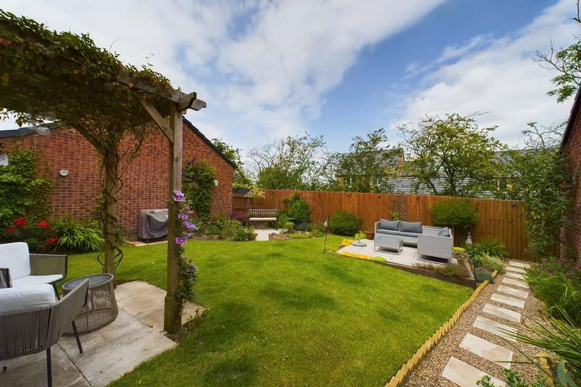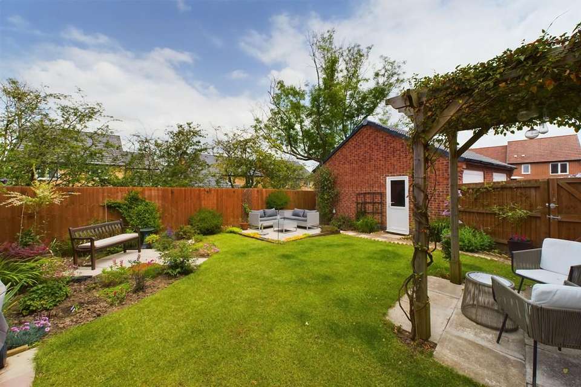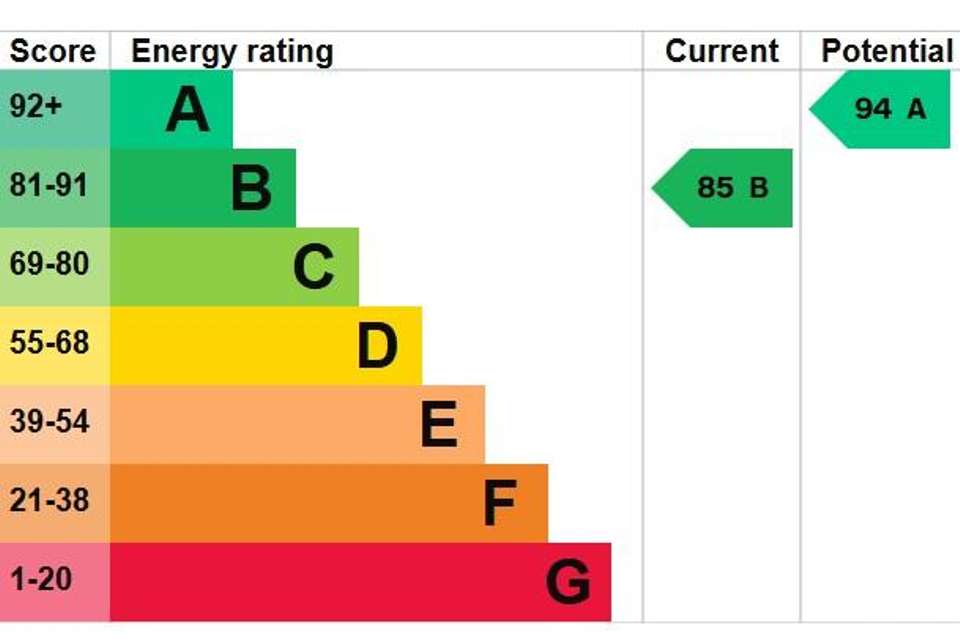4 bedroom detached house for sale
detached house
bedrooms
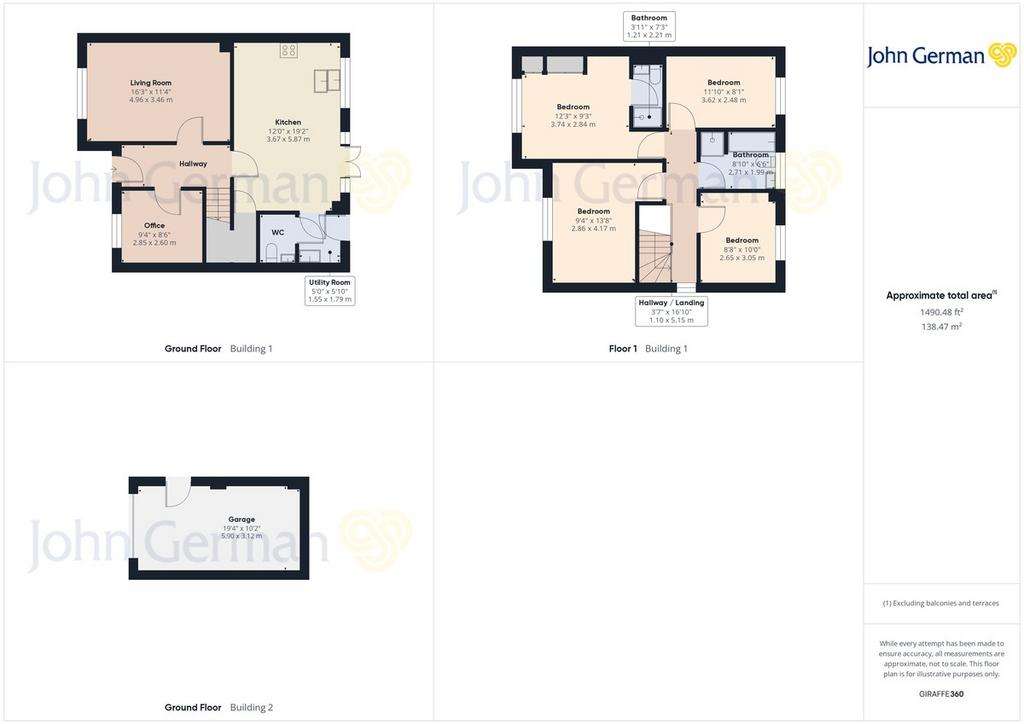
Property photos

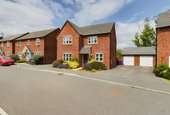
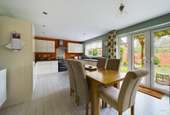
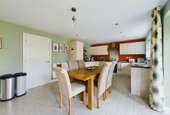
+17
Property description
This home truly is finished to an immaculate, show home standard throughout. The sellers have done a brilliant job in maintaining the property since they bought the property from new over 4 years ago. In their ownership, the sellers have made several improvements to the property since it was built. From general cosmetic decoration all the way through the house, addition of a side door to the garage and recently landscaping the entire rear garden, there has been no expense spared in their work.
The home is approached via a charming front garden which enhances the kerb appeal of the property, with charming flowers to front and a pathway leading to the front door. As you step in, you are greeted by the warm entrance hallway which provides access to the living room, kitchen diner and study. The living room is flooded with light by the window to the front and is a good size. To the right-hand side of the hallway, you will conveniently find the study, which is a versatile room and could be used as a spare living room, playroom etc. To the rear of the property is the spacious, modern fitted kitchen / diner. Fitted with integrated appliances throughout, matching wall and base units, base level electric oven and gas hob with cooker hood above. Through the kitchen, you will find the useful utility room which houses the washing machine, sink and drainer. To finish the ground floor, the home has a downstairs w/c which is a good size and a brilliant space for coat storage.
To the first floor, this home does not disappoint. With four good sized bedrooms, all comfortably being a good enough size to house a double bed. The master has built in wardrobes and allows access to the en suite, which has a shower enclosure, low level flush w/c and wash hand basin. The first floor living accommodation is then finished with the family bathroom, which enjoys both bath and shower enclosure, low level flush w/c and wash hand basin.
As we stated earlier, the sellers have done an excellent job with the exterior of the property. To the side is where you will find the off-road parking for the home. With a driveway which can hold at least 3 cars and access to the garage via an up and over door. The garage can also be accessed via a side door from the rear garden, which the sellers have thoughtfully added. To the rear, the sellers have added a few, beautiful features which really bring the garden to life. They have added a pergola over the patio doors which is wrapped in ivy, created a patio space to the bottom of the garden which is perfect for both relaxing and entertaining. The garden is privately enclosed to the rear and is ultimately very private and peaceful.
Located on the popular David Wilson development in Burton on Trent, this property is well placed for transport links to A511, A38, A50, and A51, connecting to major road networks. As well as this, King Lane is situated in close proximity to highly regarded schools. Being in the catchment area for the sought-after John Taylor Free school and other 'Outstanding' schools such as The Mosley Academy & Shobnall Primary Academy.
Tenure: Freehold (purchasers are advised to satisfy themselves as to the tenure via their legal representative).
Property construction: Standard Parking: Driveway Electricity supply: Mains Water supply: Mains
Sewerage: Mains Heating: Mains gas
(Purchasers are advised to satisfy themselves as to their suitability).
Broadband type: TBC
See Ofcom link for speed: Mobile signal/coverage: See Ofcom link Local Authority/Tax Band: East Staffordshire Borough Council / Tax Band E
Useful Websites: Our Ref: JGA28062024
The property information provided by John German Estate Agents Ltd is based on enquiries made of the vendor and from information available in the public domain. If there is any point on which you require further clarification, please contact the office and we will be pleased to check the information for you, particularly if contemplating travelling some distance to view the property. Please note if your enquiry is of a legal or structural nature, we advise you to seek advice from a qualified professional in their relevant field.
The home is approached via a charming front garden which enhances the kerb appeal of the property, with charming flowers to front and a pathway leading to the front door. As you step in, you are greeted by the warm entrance hallway which provides access to the living room, kitchen diner and study. The living room is flooded with light by the window to the front and is a good size. To the right-hand side of the hallway, you will conveniently find the study, which is a versatile room and could be used as a spare living room, playroom etc. To the rear of the property is the spacious, modern fitted kitchen / diner. Fitted with integrated appliances throughout, matching wall and base units, base level electric oven and gas hob with cooker hood above. Through the kitchen, you will find the useful utility room which houses the washing machine, sink and drainer. To finish the ground floor, the home has a downstairs w/c which is a good size and a brilliant space for coat storage.
To the first floor, this home does not disappoint. With four good sized bedrooms, all comfortably being a good enough size to house a double bed. The master has built in wardrobes and allows access to the en suite, which has a shower enclosure, low level flush w/c and wash hand basin. The first floor living accommodation is then finished with the family bathroom, which enjoys both bath and shower enclosure, low level flush w/c and wash hand basin.
As we stated earlier, the sellers have done an excellent job with the exterior of the property. To the side is where you will find the off-road parking for the home. With a driveway which can hold at least 3 cars and access to the garage via an up and over door. The garage can also be accessed via a side door from the rear garden, which the sellers have thoughtfully added. To the rear, the sellers have added a few, beautiful features which really bring the garden to life. They have added a pergola over the patio doors which is wrapped in ivy, created a patio space to the bottom of the garden which is perfect for both relaxing and entertaining. The garden is privately enclosed to the rear and is ultimately very private and peaceful.
Located on the popular David Wilson development in Burton on Trent, this property is well placed for transport links to A511, A38, A50, and A51, connecting to major road networks. As well as this, King Lane is situated in close proximity to highly regarded schools. Being in the catchment area for the sought-after John Taylor Free school and other 'Outstanding' schools such as The Mosley Academy & Shobnall Primary Academy.
Tenure: Freehold (purchasers are advised to satisfy themselves as to the tenure via their legal representative).
Property construction: Standard Parking: Driveway Electricity supply: Mains Water supply: Mains
Sewerage: Mains Heating: Mains gas
(Purchasers are advised to satisfy themselves as to their suitability).
Broadband type: TBC
See Ofcom link for speed: Mobile signal/coverage: See Ofcom link Local Authority/Tax Band: East Staffordshire Borough Council / Tax Band E
Useful Websites: Our Ref: JGA28062024
The property information provided by John German Estate Agents Ltd is based on enquiries made of the vendor and from information available in the public domain. If there is any point on which you require further clarification, please contact the office and we will be pleased to check the information for you, particularly if contemplating travelling some distance to view the property. Please note if your enquiry is of a legal or structural nature, we advise you to seek advice from a qualified professional in their relevant field.
Interested in this property?
Council tax
First listed
Over a month agoEnergy Performance Certificate
Marketed by
John German - Burton upon Trent 129 New Street Burton upon Trent DE14 3QWCall agent on 01283 512244
Placebuzz mortgage repayment calculator
Monthly repayment
The Est. Mortgage is for a 25 years repayment mortgage based on a 10% deposit and a 5.5% annual interest. It is only intended as a guide. Make sure you obtain accurate figures from your lender before committing to any mortgage. Your home may be repossessed if you do not keep up repayments on a mortgage.
- Streetview
DISCLAIMER: Property descriptions and related information displayed on this page are marketing materials provided by John German - Burton upon Trent. Placebuzz does not warrant or accept any responsibility for the accuracy or completeness of the property descriptions or related information provided here and they do not constitute property particulars. Please contact John German - Burton upon Trent for full details and further information.





