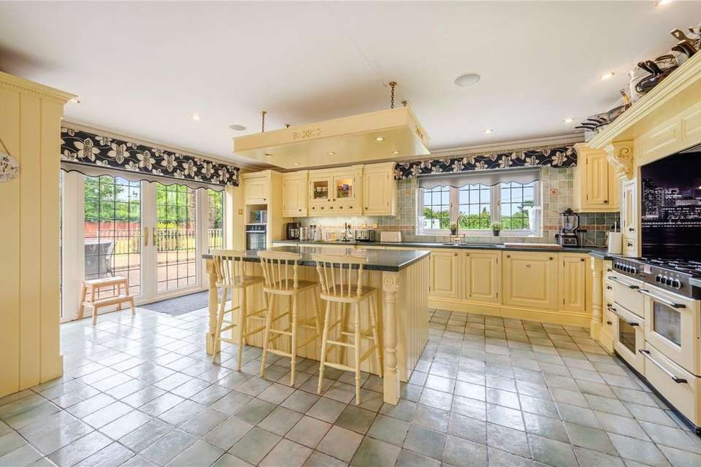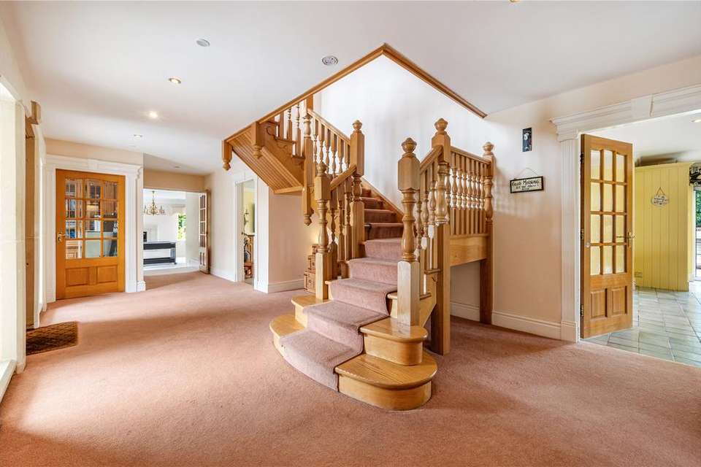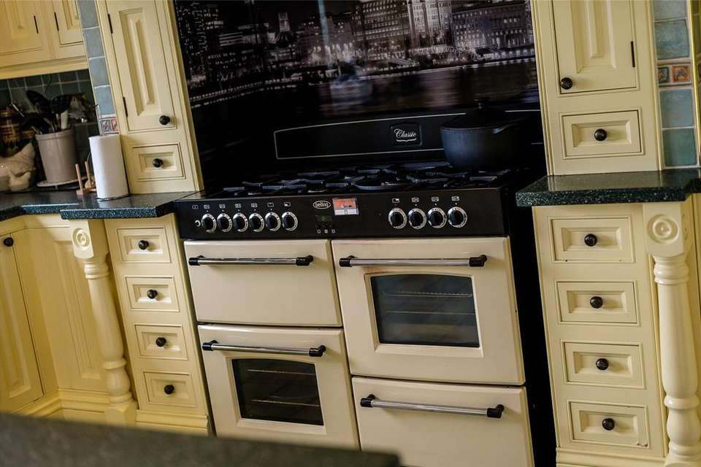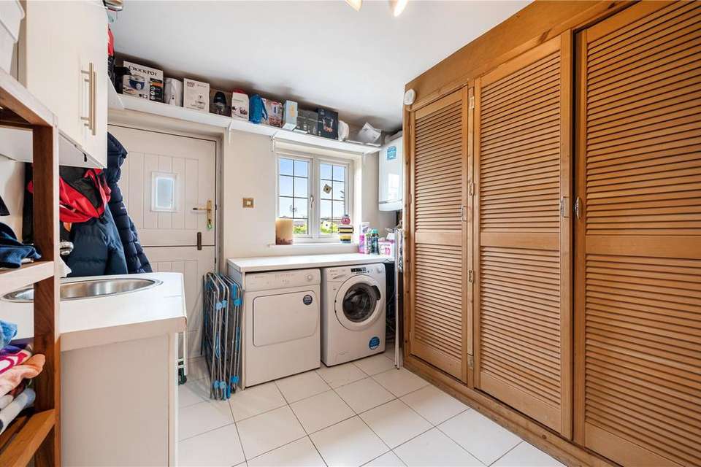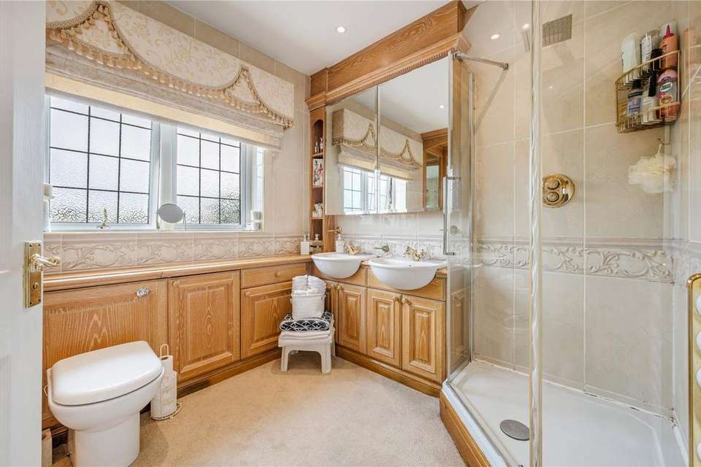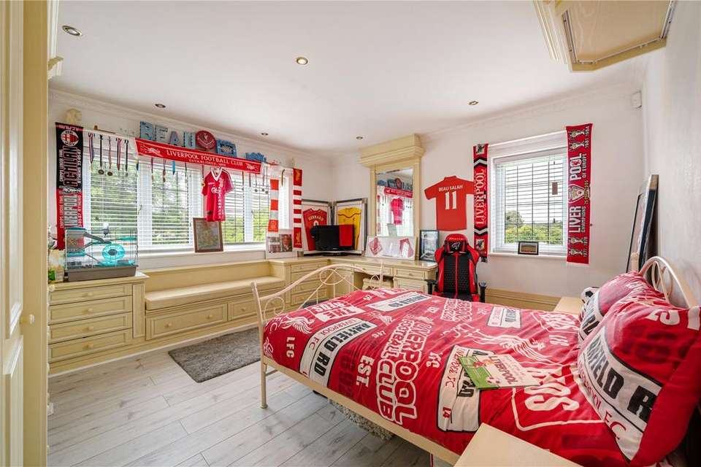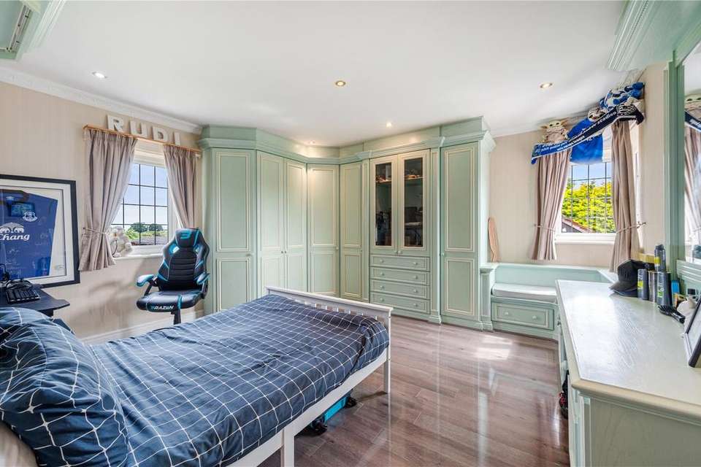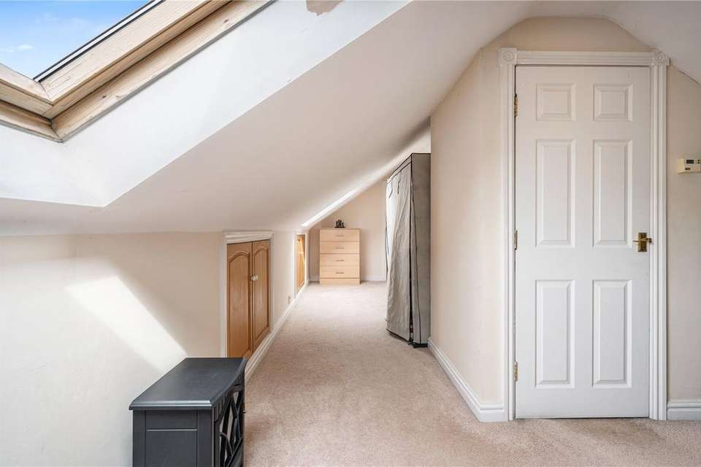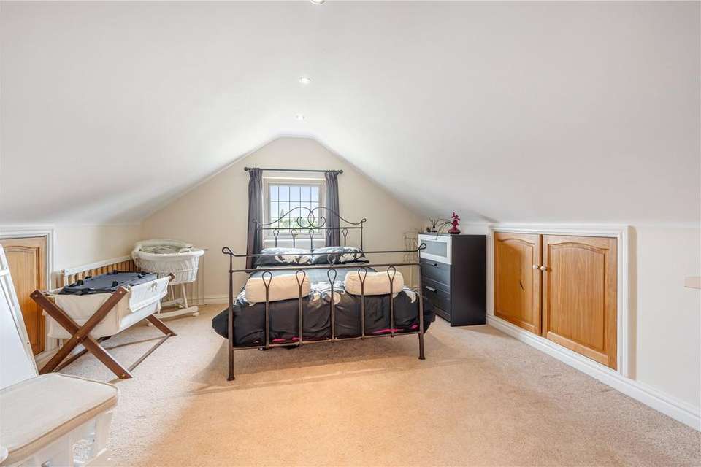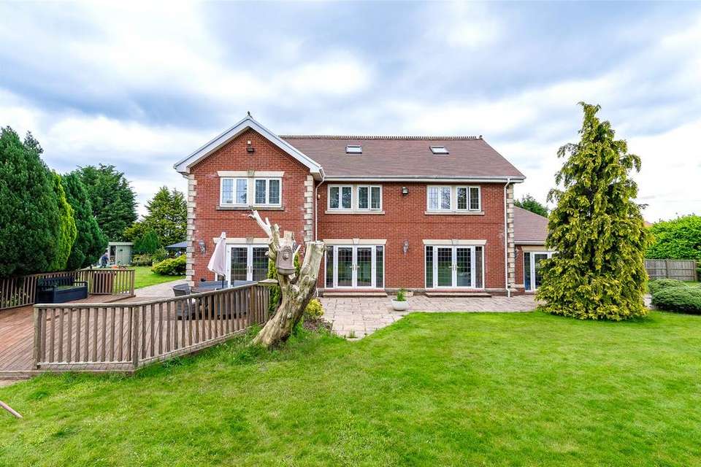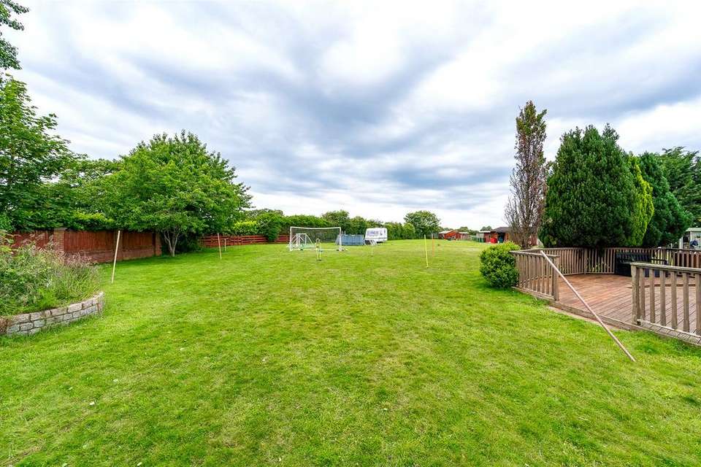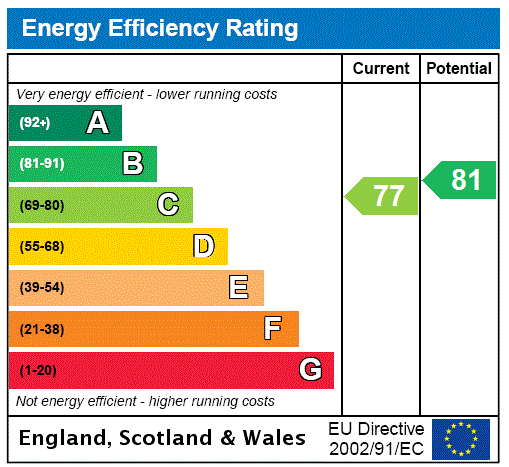5 bedroom equestrian facility for sale
house
bedrooms
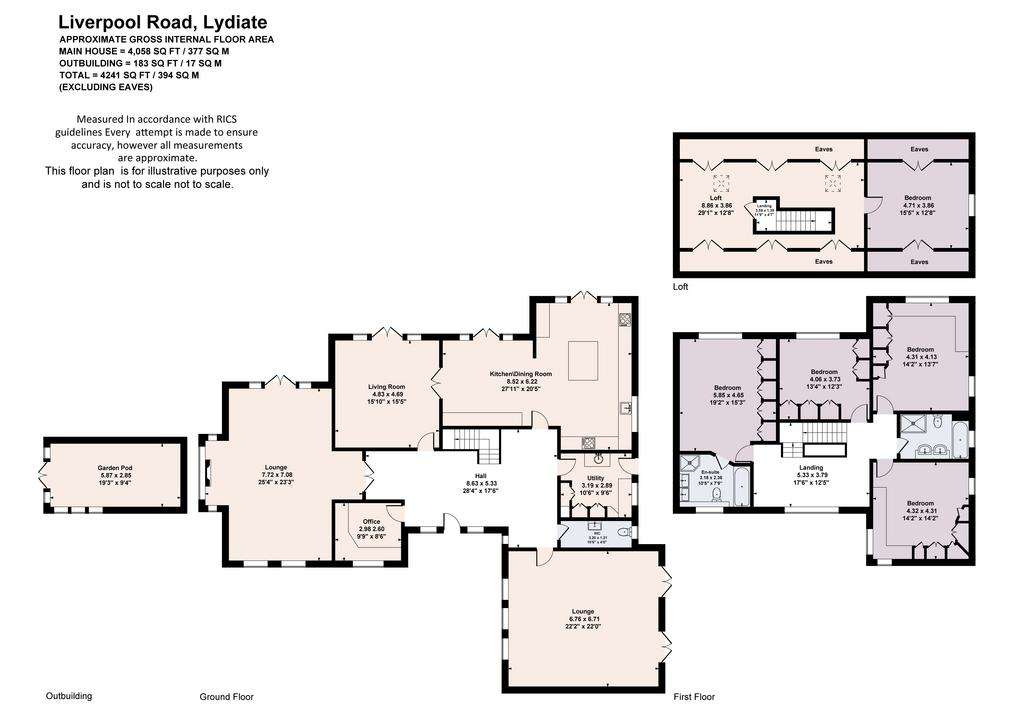
Property photos




+31
Property description
Welcome to Oakfield House. Offering a secluded and tranquil 1.2-acre plot, set back from the road, this impressive multi-level residence offers generous, contemporary living across three storeys. Ideally situated for easy access to transport links and local amenities, it provides luxurious comfort in a serene, semi-rural setting.
This imposing red brick home, built in the early 2000s, is a bright, contemporary residence with a fantastic floor plan that effortlessly flows through multiple reception rooms with a wonderfully open-plan communal kitchen, creating a perfect ground floor for entertaining family, friends or larger parties.
The first-floor features four spacious bedrooms and two bathrooms, while the top level offers two additional rooms, providing further potential to may be add a kitchen and bathroom, generating a self-contained suite, if required.
ACCOMMODATION IN BRIEF
- Entrance hall
- Formal lounge
- Living room
- Secondary lounge
- Open plan kitchen with dining & living
- Large utility room
- Study/ Home office
- Cloakroom/W.C.
- Primary suite with ensuite shower room
- 3 Further bedrooms
- Large family bathroom
- Top level - 2 rooms offering further potential
OUTSIDE
- Approx. 1.21 Acre plot
- Gated remote entrance
- Cobbled driveway with abundant parking
- Expansive lawns to front, side and rear
- Stone terracing and pathways
- Large, decked terrace
- Premium pergola
- Garden pod
- Block of stables
- W.C. & basin
- Further sheds/storage
- Walled and fenced perimeters
- CCTV, alarm & security lighting
Property Information
Tenure: Freehold with vacant possession
Services: Mains gas, Mains water, Double glazed, Broadband, Inbuilt speaker system, CCTV, Alarm.
Council Tax Band: G
EPC: C
Local Authority & Council Tax: Sefton Council, with One-stop shop at Southport found within The Atkinson, Lord Street, Southport, PR8 1DB [use Contact Agent Button]
This imposing red brick home, built in the early 2000s, is a bright, contemporary residence with a fantastic floor plan that effortlessly flows through multiple reception rooms with a wonderfully open-plan communal kitchen, creating a perfect ground floor for entertaining family, friends or larger parties.
The first-floor features four spacious bedrooms and two bathrooms, while the top level offers two additional rooms, providing further potential to may be add a kitchen and bathroom, generating a self-contained suite, if required.
ACCOMMODATION IN BRIEF
- Entrance hall
- Formal lounge
- Living room
- Secondary lounge
- Open plan kitchen with dining & living
- Large utility room
- Study/ Home office
- Cloakroom/W.C.
- Primary suite with ensuite shower room
- 3 Further bedrooms
- Large family bathroom
- Top level - 2 rooms offering further potential
OUTSIDE
- Approx. 1.21 Acre plot
- Gated remote entrance
- Cobbled driveway with abundant parking
- Expansive lawns to front, side and rear
- Stone terracing and pathways
- Large, decked terrace
- Premium pergola
- Garden pod
- Block of stables
- W.C. & basin
- Further sheds/storage
- Walled and fenced perimeters
- CCTV, alarm & security lighting
Property Information
Tenure: Freehold with vacant possession
Services: Mains gas, Mains water, Double glazed, Broadband, Inbuilt speaker system, CCTV, Alarm.
Council Tax Band: G
EPC: C
Local Authority & Council Tax: Sefton Council, with One-stop shop at Southport found within The Atkinson, Lord Street, Southport, PR8 1DB [use Contact Agent Button]
Interested in this property?
Council tax
First listed
Over a month agoEnergy Performance Certificate
Marketed by
Jackson-Stops - Alderley 54 London Road, Alderley Edge Cheshire SK9 7DZPlacebuzz mortgage repayment calculator
Monthly repayment
The Est. Mortgage is for a 25 years repayment mortgage based on a 10% deposit and a 5.5% annual interest. It is only intended as a guide. Make sure you obtain accurate figures from your lender before committing to any mortgage. Your home may be repossessed if you do not keep up repayments on a mortgage.
- Streetview
DISCLAIMER: Property descriptions and related information displayed on this page are marketing materials provided by Jackson-Stops - Alderley. Placebuzz does not warrant or accept any responsibility for the accuracy or completeness of the property descriptions or related information provided here and they do not constitute property particulars. Please contact Jackson-Stops - Alderley for full details and further information.



