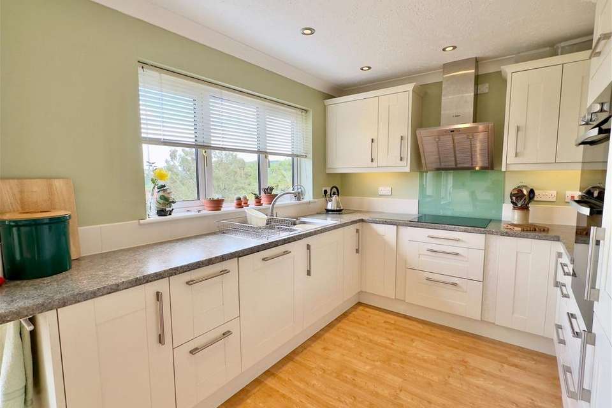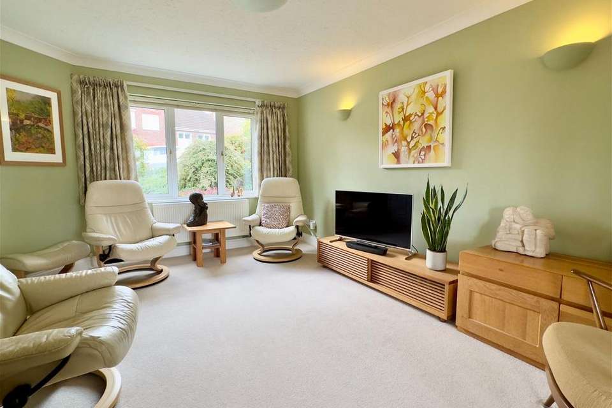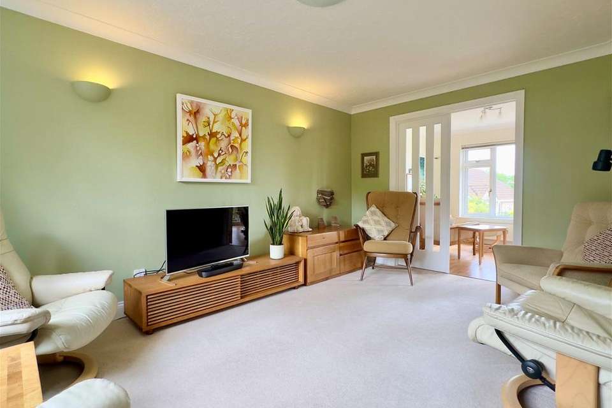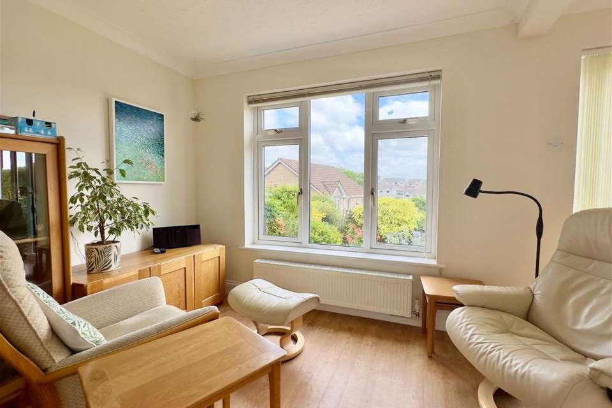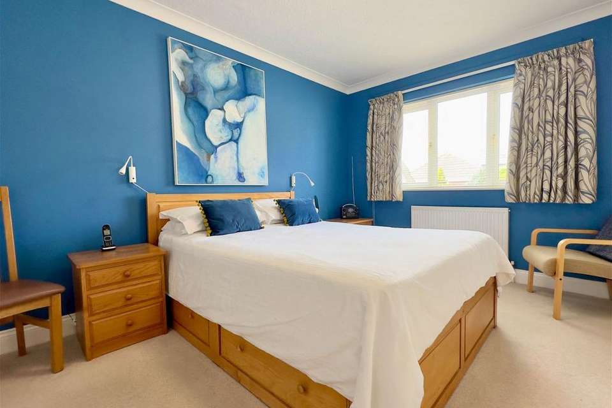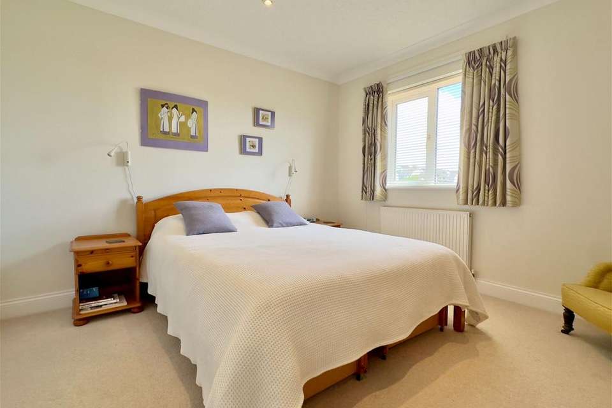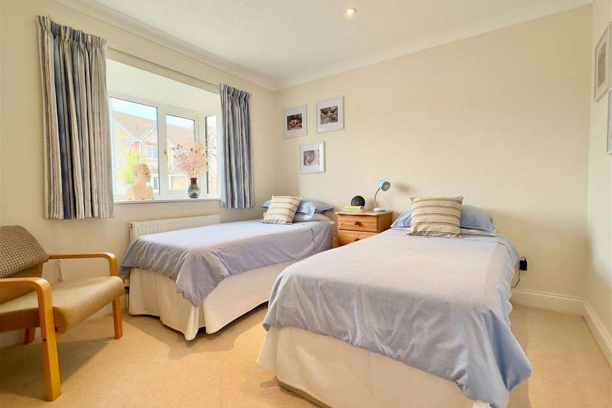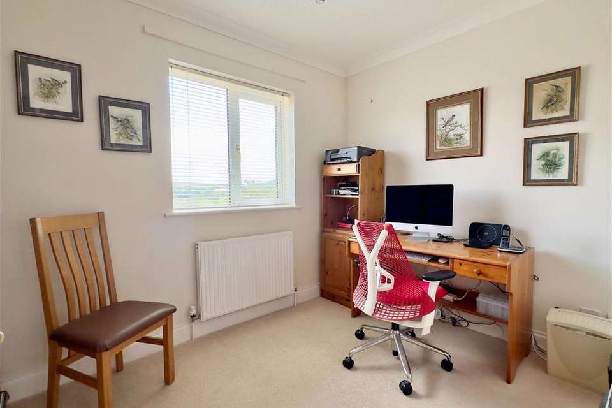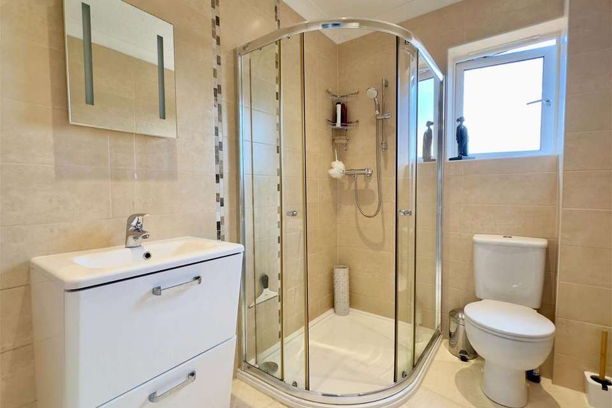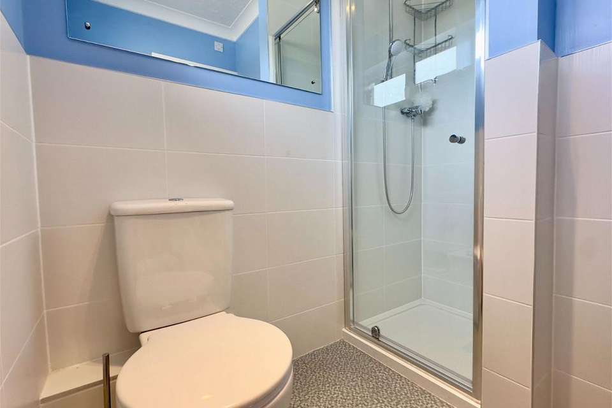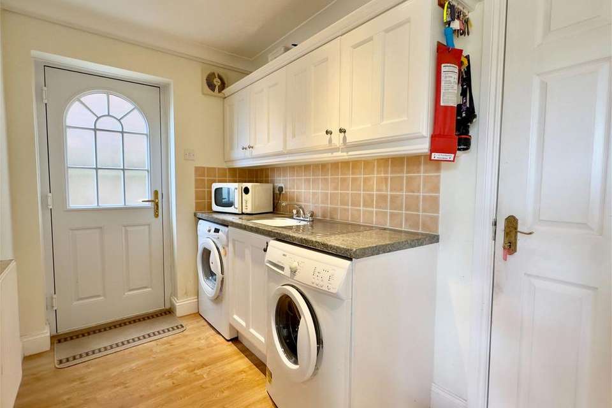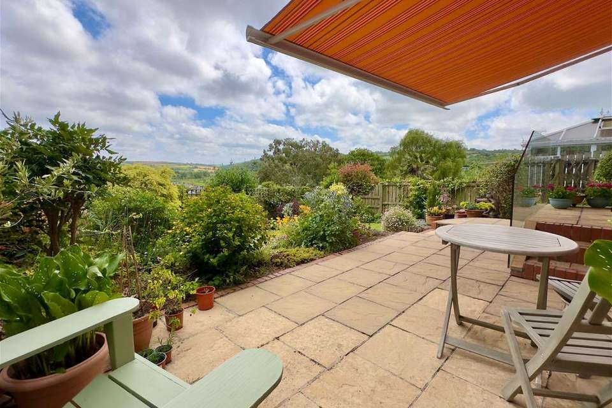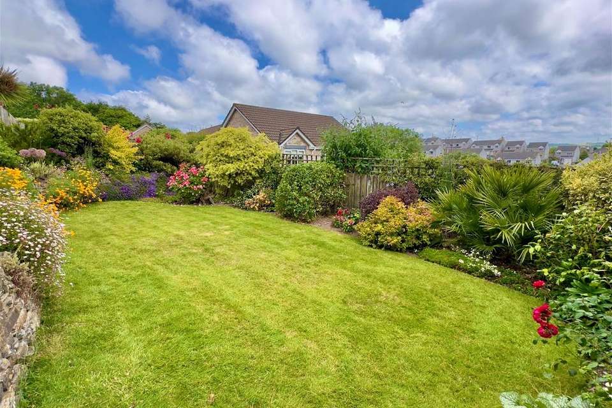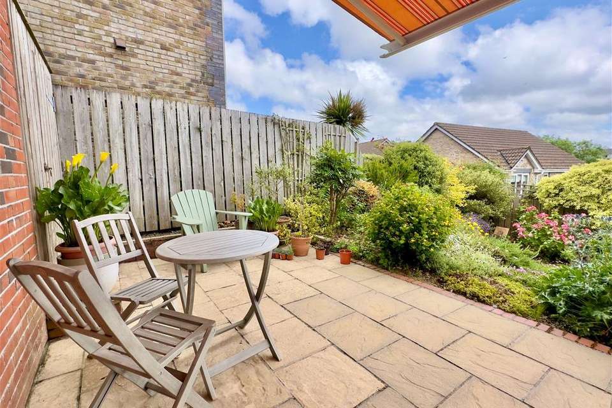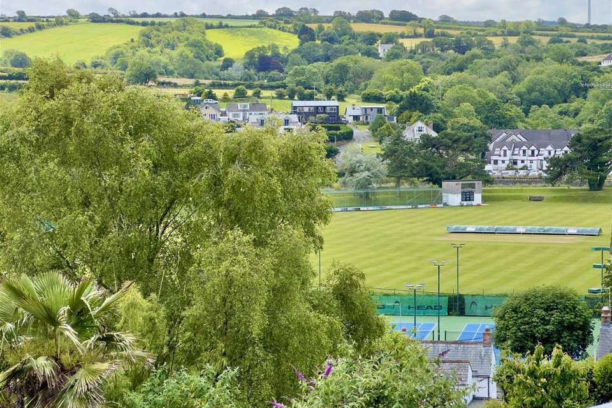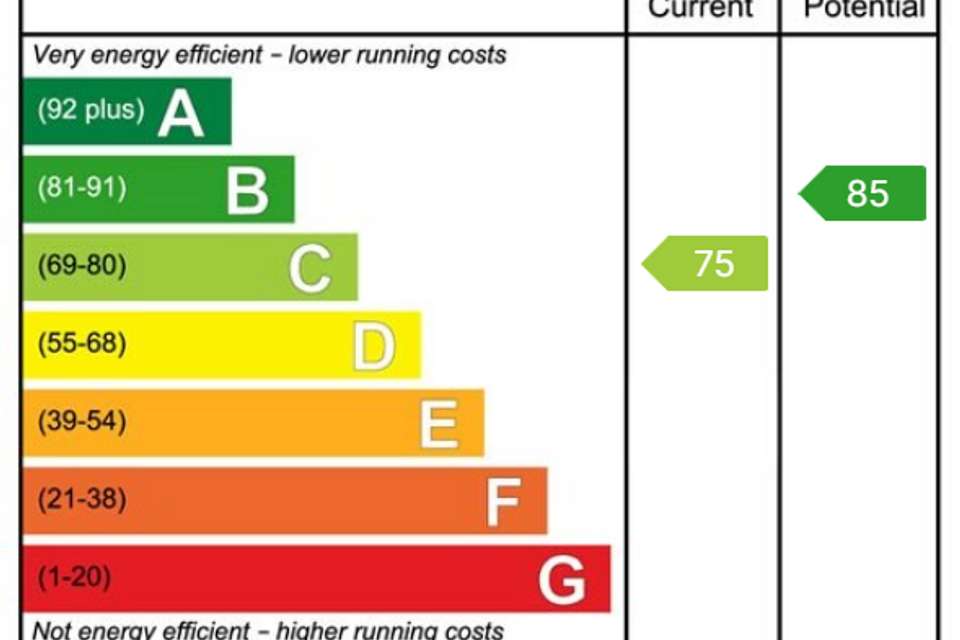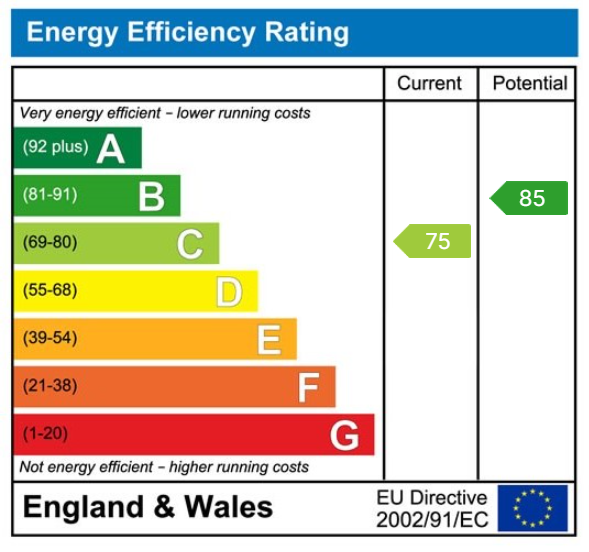4 bedroom detached house for sale
detached house
bedrooms
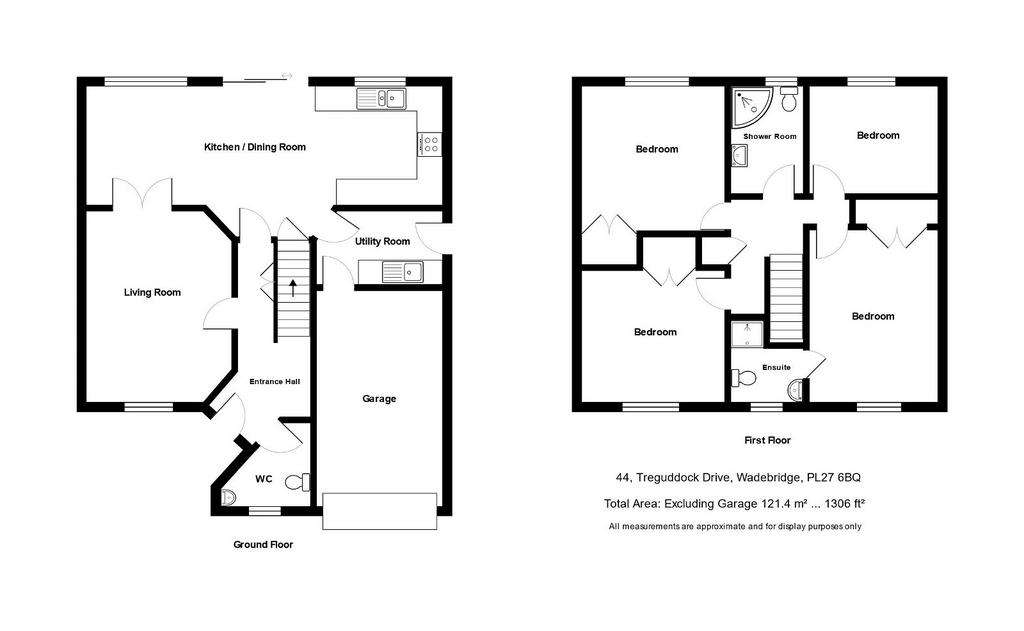
Property photos

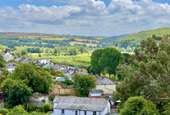
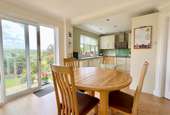
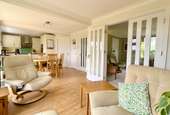
+16
Property description
Fantastic opportunity to purchase this beautifully presented 4 bedroom detached modern home enjoying spectacular views over Egloshayle, the River Camel and countryside beyond. Freehold. Council Tax Band D. EPC rating C. Cole Rayment & White are delighted to bring 44 Treguddock Drive to the market which is an immaculately presented 4 bedroom contemporary modern home in this popular development within Wadebridge. Featuring an 8.5m kitchen/dining room with large triple glazed window overlooking the garden and views beyond, the property has spectacular 180 degree views towards town, Egloshayle, the River Camel and countryside beyond. The property benefits from 4 bedrooms, 3 of which have built-in storage, 2 bathrooms and a separate W.C.. There is parking at the front and spacious garage with integral door to the utility room together with a beautifully kept front and rear garden, spacious patio with glass balustrade and awning enjoying a lovely sunny aspect with plenty of room to entertain. The Accommodation comprises with all measurements being approximate: UPVC Double Glazed Entrance Door to Entrance HallSpacious entrance hall. Radiator. Understairs storage cupboard. Laminate flooring. CloakroomObscured UPVC double glazed window to front. Low level W.C. with wash hand basin, half tiled walls. Laminate flooring. Living Room - 3.4m x 4.5mLarge UPVC double glazed window to front. A spacious and light living room. Radiator. T.V. point. Attractive glazed doors through to Kitchen/Dining Room - 8.5m x 3.5mWonderfully light and spacious modern kitchen/dining room enjoying spectacular views of the River Camel and countryside beyond towards Egloshayle. Large triple glazed UPVC window from dining area which again enjoys stunning views. UPVC double glazed window and UPVC double glazed sliding doors opening on to the beautifully kept rear garden. Laminate flooring. 2 radiators. Modern fitted kitchen with an excellent range of base and wall cupboards with plenty of worktop space over, stainless steel one and a half bowl sink with mixer tap over, built-in Hotpoint oven with grill above, Hotpoint induction hob with Bosch extractor fan over. Built-in Hotpoint dishwasher, built-in fridge/freezer. Further storage cupboard. Door leading to Utility Room - 3.2m x 1.7mGood range of base cupboards with worktops over and wall cupboards above. Stainless steel sink with mixer tap over. Laminate flooring. Radiator. UPVC double glazed door to side. Space and plumbing for washing machine, space and power for tumble dryer. Integral door to Garage - 5.1m x 3mElectric roller door. Light and power connected. Laminate flooring. Worcester combi boiler. Electric consumer unit. Stairs to First Floor LandingAccess to loft space. Airing cupboard with shelving and radiator. Bedroom 1 - 3.1m x 4.1m plus en suite and double wardrobeLight and spacious double bedroom with UPVC double glazed window to front with views over Coronation Park, town and woodland beyond. Radiator. Built-in wardrobes. T.V. point. Telephone point. Door to En SuitePart tiled, white suite comprising fully tiled shower cubicle, low level W.C., wash hand basin, large heated towel rail, Extractor fan. UPVC obscured high window to front. Laminate flooring. Bedroom 2 - 3.5m x 3.4m plus double wardrobe.UPVC double glazed window to rear which enjoys spectacular countryside and river views. Double built-in wardrobe. Radiator. T.V. point. Bedroom 3 - 3.5m x 3.1m plus wardrobeUPVC double glazed bay window to front. Built-in storage cupboard. Telephone point. T.V. point. Radiator. Bedroom 4 - 3.1m x 2.5mUPVC double glazed window to rear enjoying spectacular views. Radiator. Telephone point. BathroomTiled suite comprising large shower cubicle, low level W.C. and wash hand basin with built-in storage cupboard below. Large heated towel rail. Obscured UPVC double glazed window to rear. Laminate flooring. Extractor fan. OutsideAt the front there is a driveway with brick paved paths either side of the parking space. There is also a chippings area to side and beautifully maintained and well kept mature shrubs and bushes to side. Pathway to front door. From the kitchen/dining room there is an attractive glass balustrade which steps down to the spacious patio area with feature awning which extends to the length of the patio. Mature shrubs and plants compliment the garden with further steps leading down to a lawned area. Borders full of beautiful shrubs and plants and the garden again enjoys 180 degree views of Wadebridge town, the river, church and countryside beyond. Gated and gravelled storage space to side with water butts and 2 storage sheds. On the other side there is an outside tap and access door from the utility room. ServicesMains electricity, gas, water and drainage are connected.
Interested in this property?
Council tax
First listed
Over a month agoEnergy Performance Certificate
Marketed by
Cole Rayment & White - Wadebridge 20 Molesworth Street Wadebridge, Cornwall PL27 7DGCall agent on 01208 813595
Placebuzz mortgage repayment calculator
Monthly repayment
The Est. Mortgage is for a 25 years repayment mortgage based on a 10% deposit and a 5.5% annual interest. It is only intended as a guide. Make sure you obtain accurate figures from your lender before committing to any mortgage. Your home may be repossessed if you do not keep up repayments on a mortgage.
- Streetview
DISCLAIMER: Property descriptions and related information displayed on this page are marketing materials provided by Cole Rayment & White - Wadebridge. Placebuzz does not warrant or accept any responsibility for the accuracy or completeness of the property descriptions or related information provided here and they do not constitute property particulars. Please contact Cole Rayment & White - Wadebridge for full details and further information.





