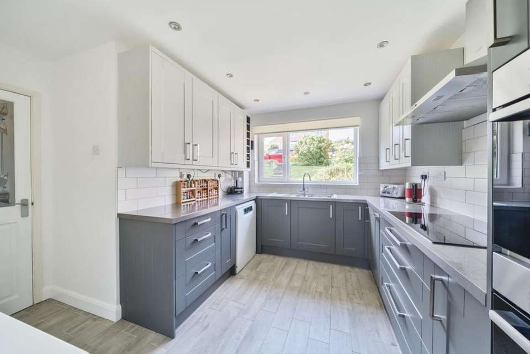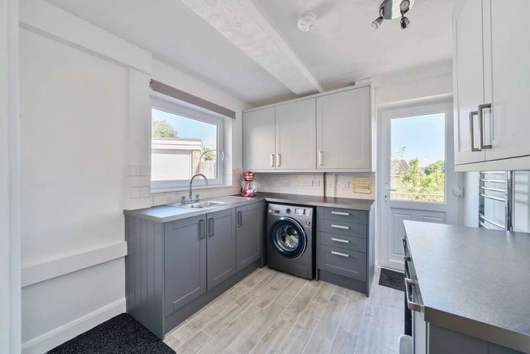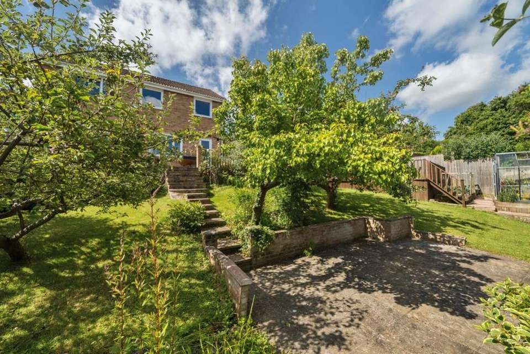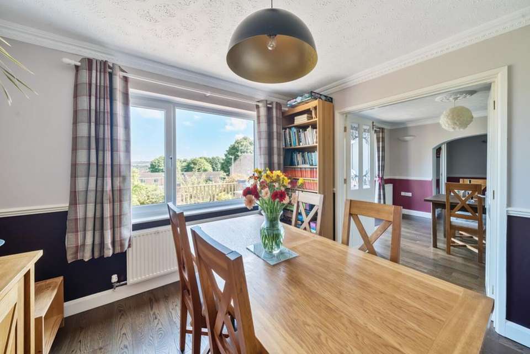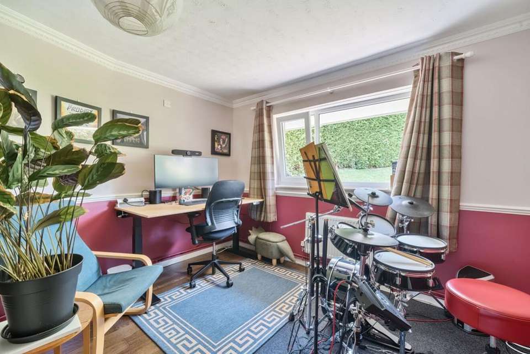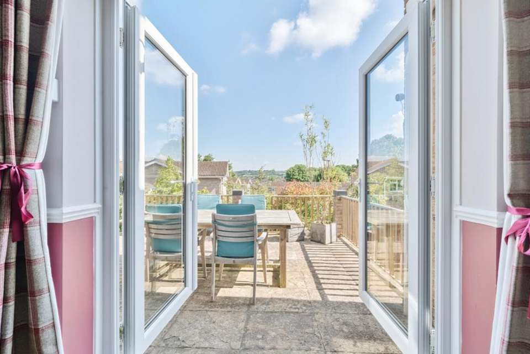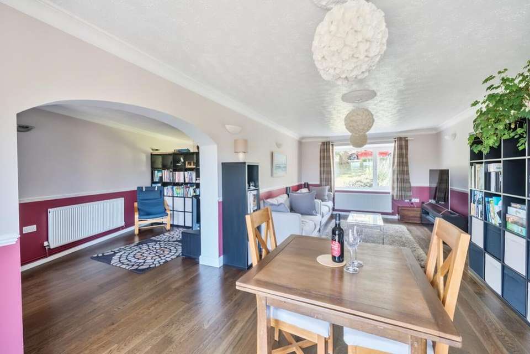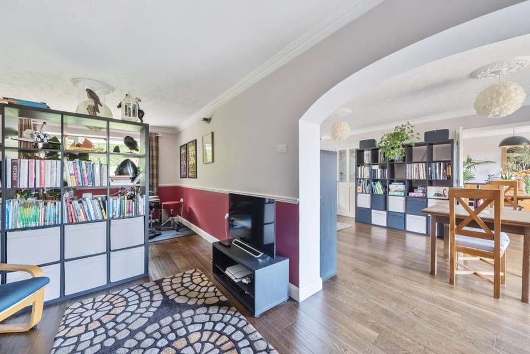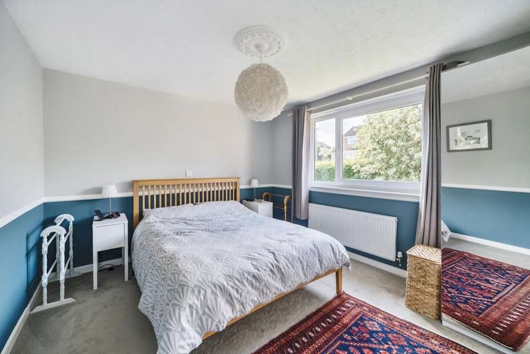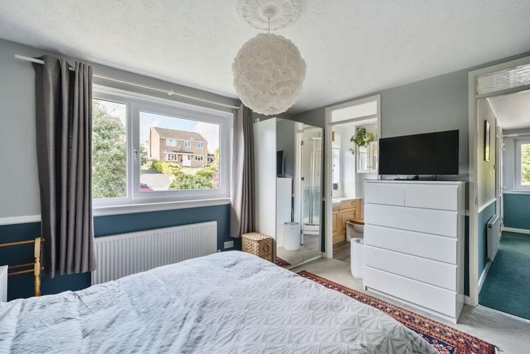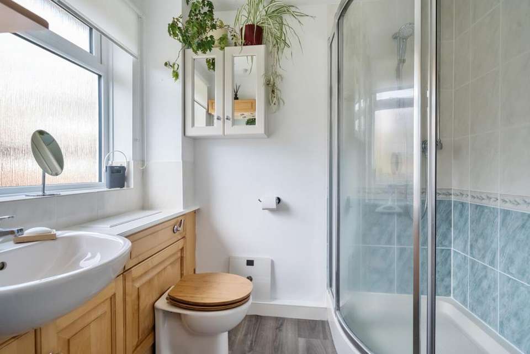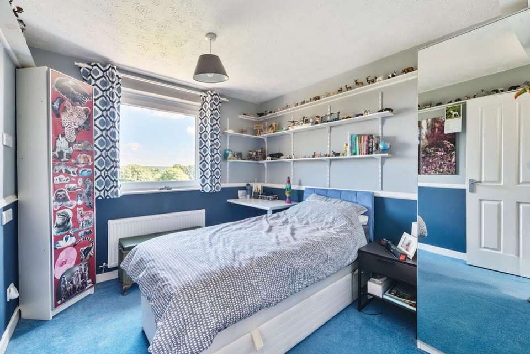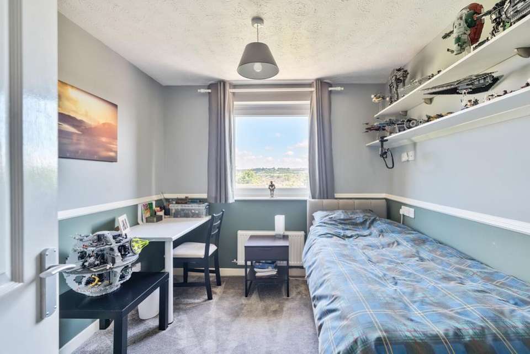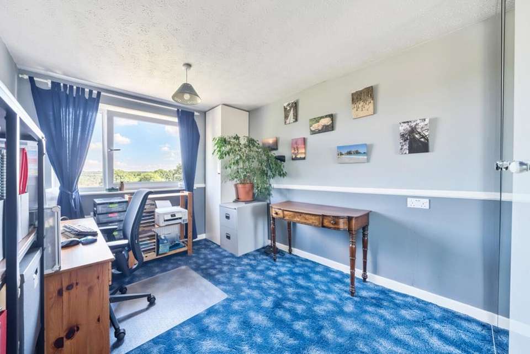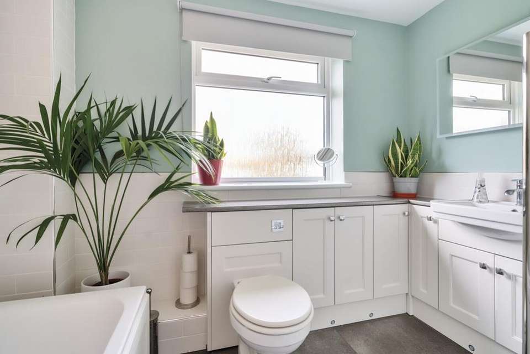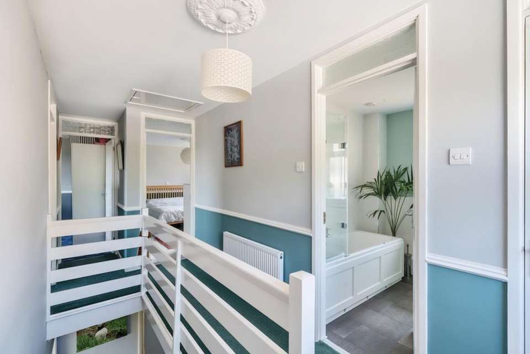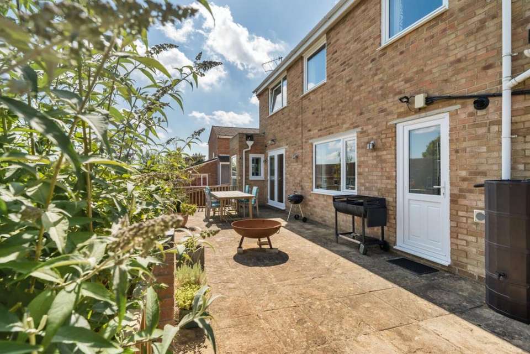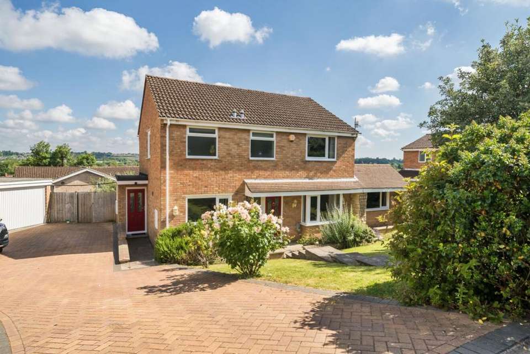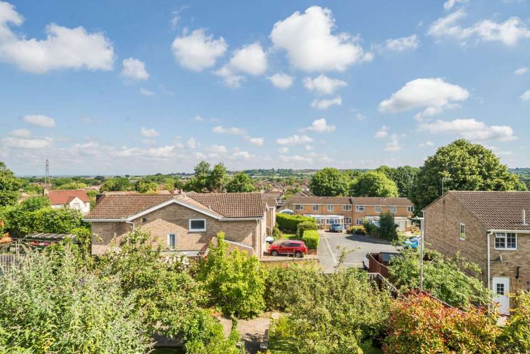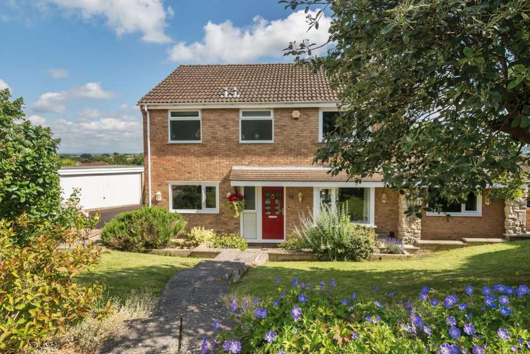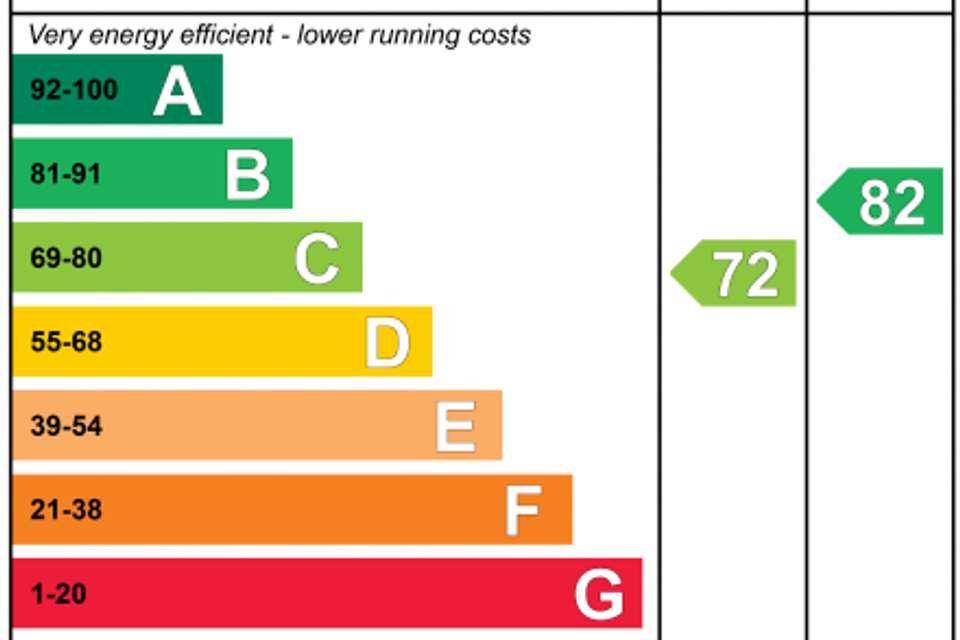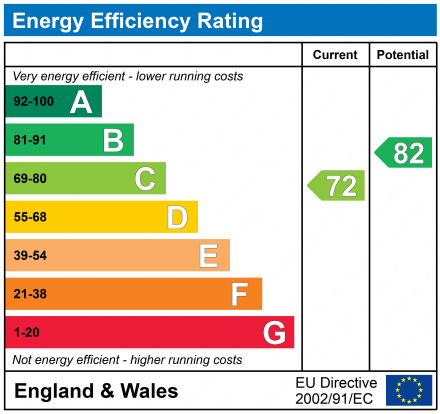4 bedroom detached house for sale
detached house
bedrooms
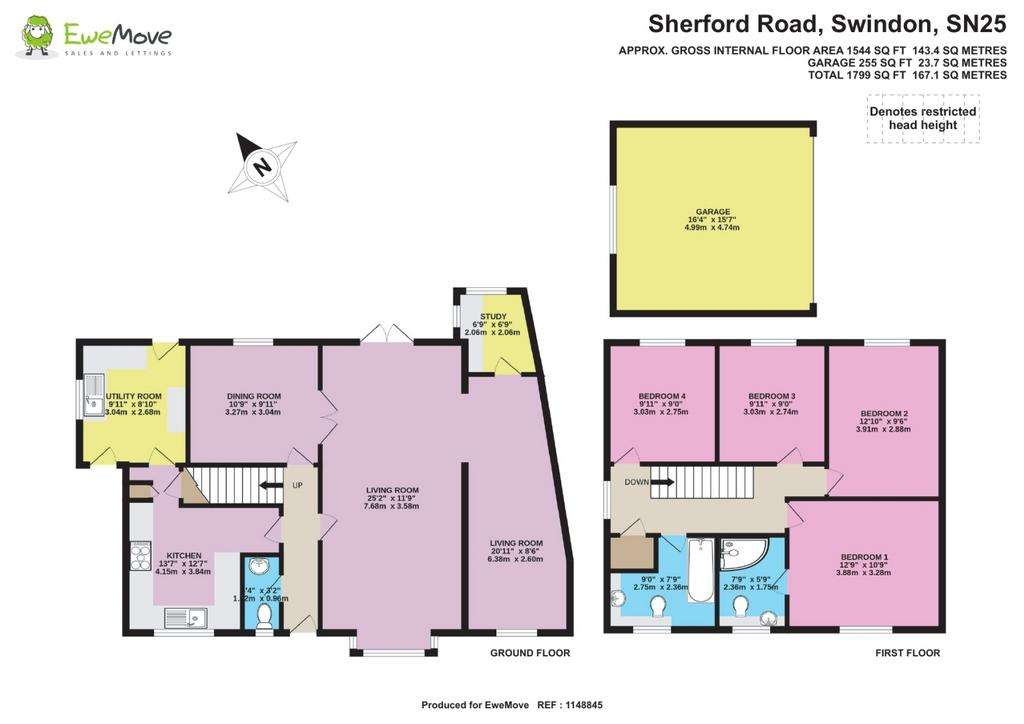
Property photos

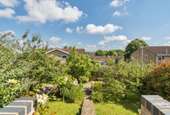

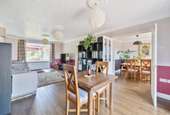
+21
Property description
Sherford Road is a beautifully presented four bedroom home offering spacious living accommodation, generous bedrooms and the perfect garden to match. Situated in an elevated position within Haydon Wick, this is not one to miss.The property is approached from the front garden which is laid to lawn with a pathway. You are welcomed in via the entrance hallway with a convenient WC and stairs rising to the first floor. Across to the right hand side is the bright and airy living room with French doors opening out to the rear garden. The property has been extended to offer a fantastic family room which could be utilised as a playroom, study, hobby room and much more and there is also a study looking out over the garden. The remainder of the living space comprises of a modern kitchen which has been carefully planned to utilise the space, a utility room with side access and access to the garden and finally a dining room. Heading upstairs there are four great size bedrooms, ideal for growing families or those who often have guests. Bedroom one benefits from an ensuite shower room and there is also a family bathroom.Externally this property continues to shine with the most beautiful rear garden, with mature fruit trees, a vegetable patch, a sunny patio area with excellent views, a wildlife pond, a shed with power, a greenhouse and there is side access leading to the garage and driveway. This property must be viewed to appreciate the superb space on offer both internal and externally.This property is ideally located walking distance to many amenities including a primary school which has just received an Outstanding Ofsted Report, shops doctors, parks supermarkets and more. The Orbital Shopping Centre is also conveniently located just a short distance away. The current owners have made many improvements to the property in recent years including a new kitchen, a new consumer unit, replaced the central heating boiler, replaced the main bathroom and much more.
Interested in this property?
Council tax
First listed
Over a month agoEnergy Performance Certificate
Marketed by
EweMove Sales & Lettings - Swindon Unit 1A, The Laurels Clarks Hay, South Cerney GL7 5UAPlacebuzz mortgage repayment calculator
Monthly repayment
The Est. Mortgage is for a 25 years repayment mortgage based on a 10% deposit and a 5.5% annual interest. It is only intended as a guide. Make sure you obtain accurate figures from your lender before committing to any mortgage. Your home may be repossessed if you do not keep up repayments on a mortgage.
- Streetview
DISCLAIMER: Property descriptions and related information displayed on this page are marketing materials provided by EweMove Sales & Lettings - Swindon. Placebuzz does not warrant or accept any responsibility for the accuracy or completeness of the property descriptions or related information provided here and they do not constitute property particulars. Please contact EweMove Sales & Lettings - Swindon for full details and further information.





