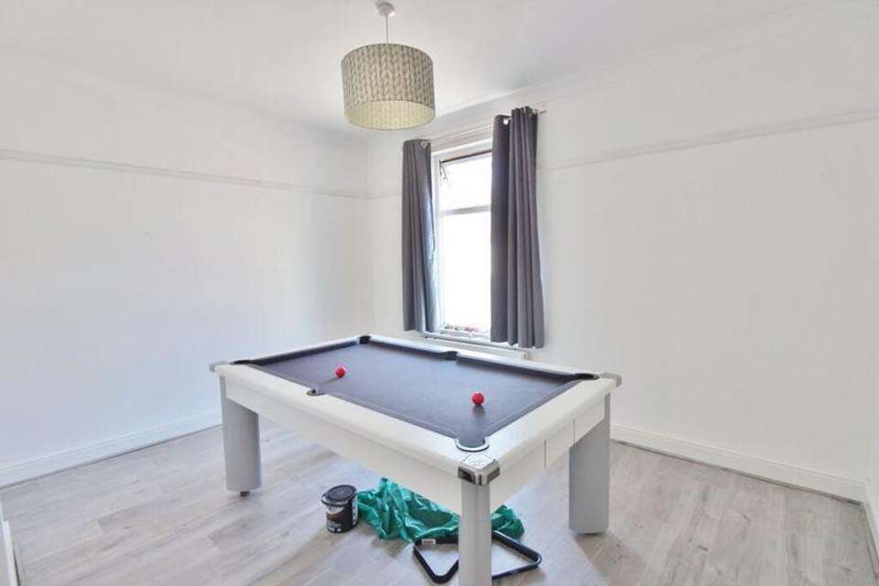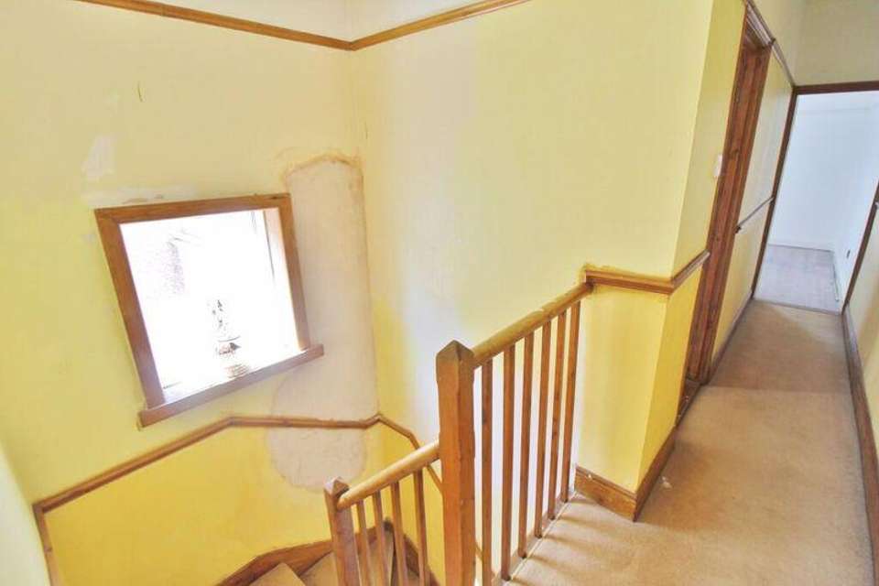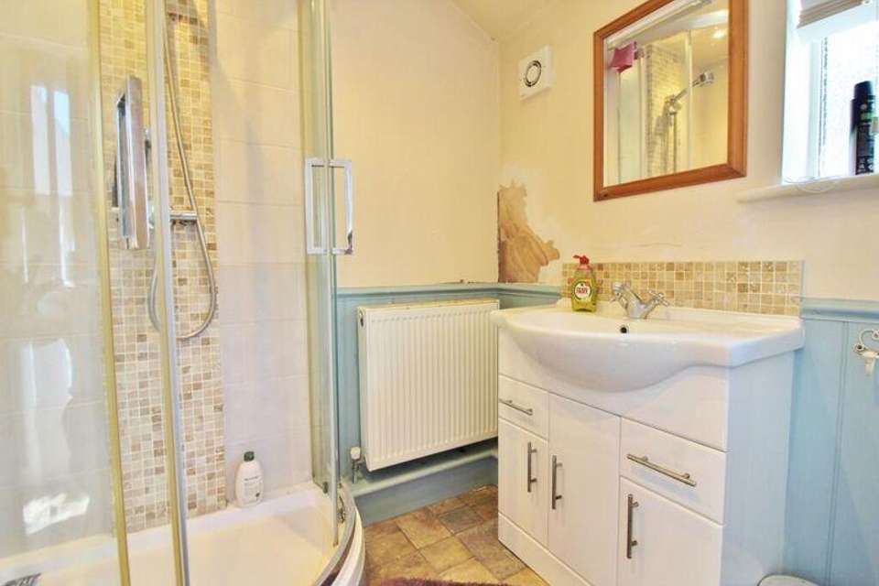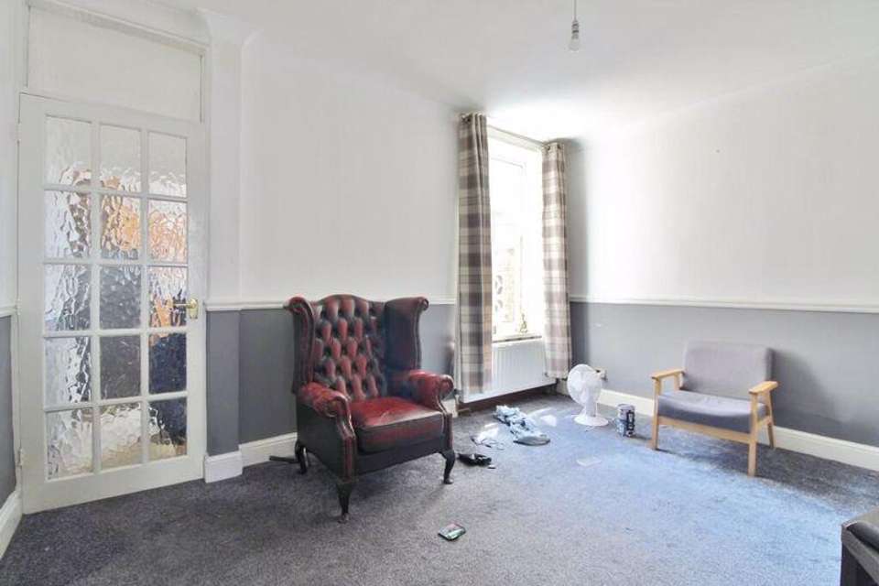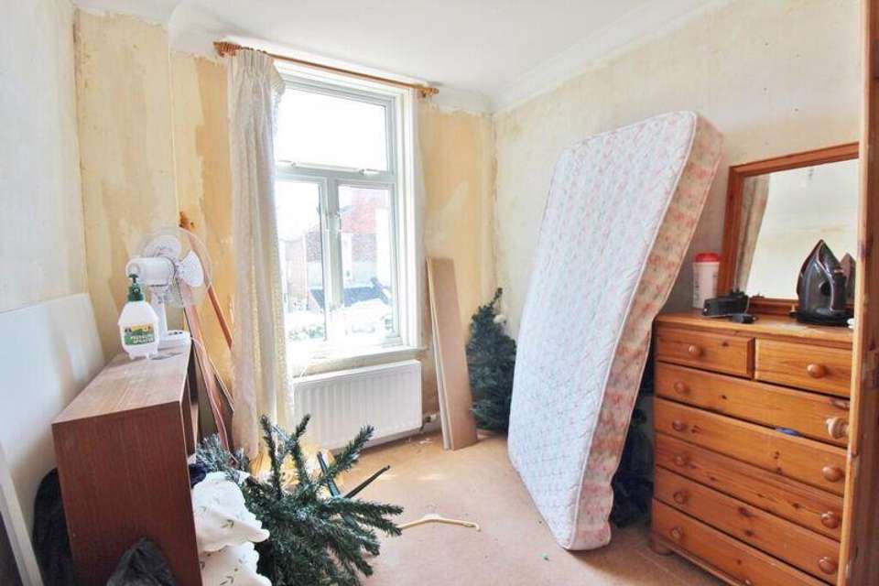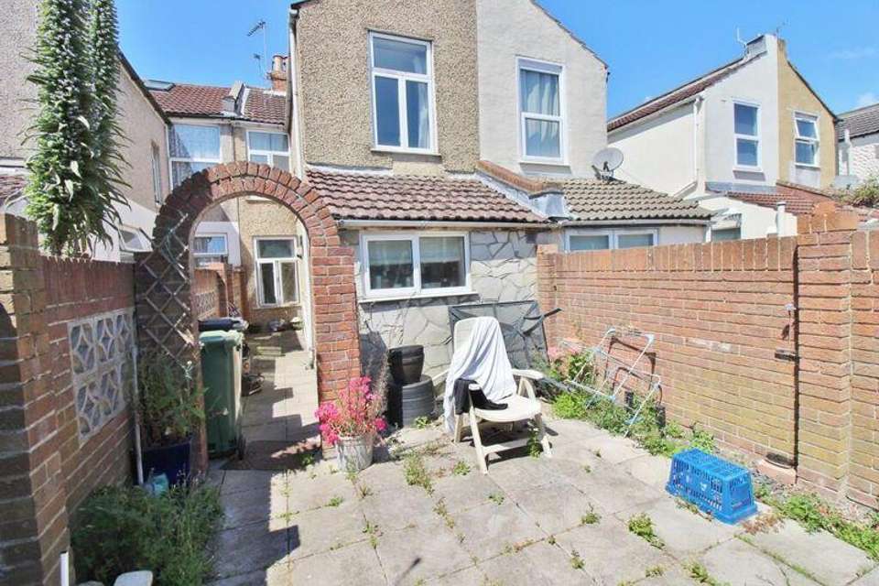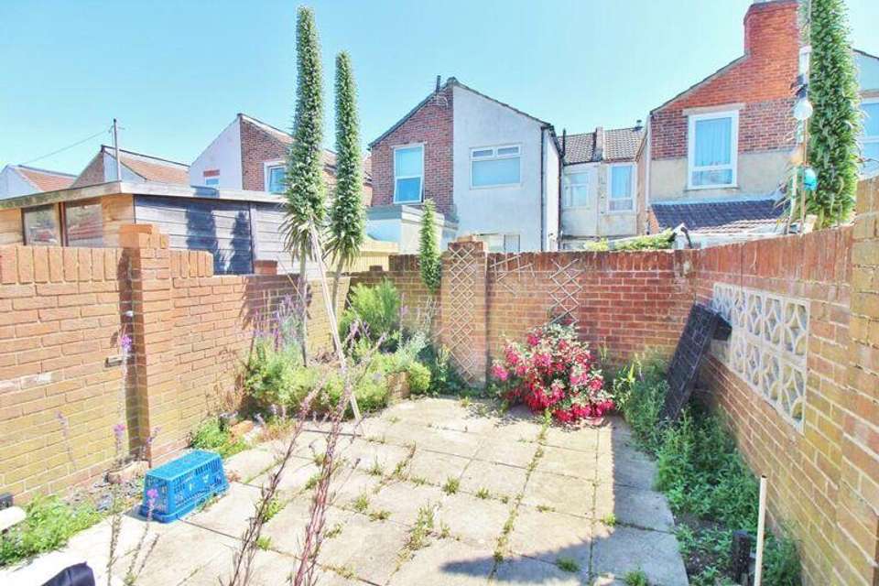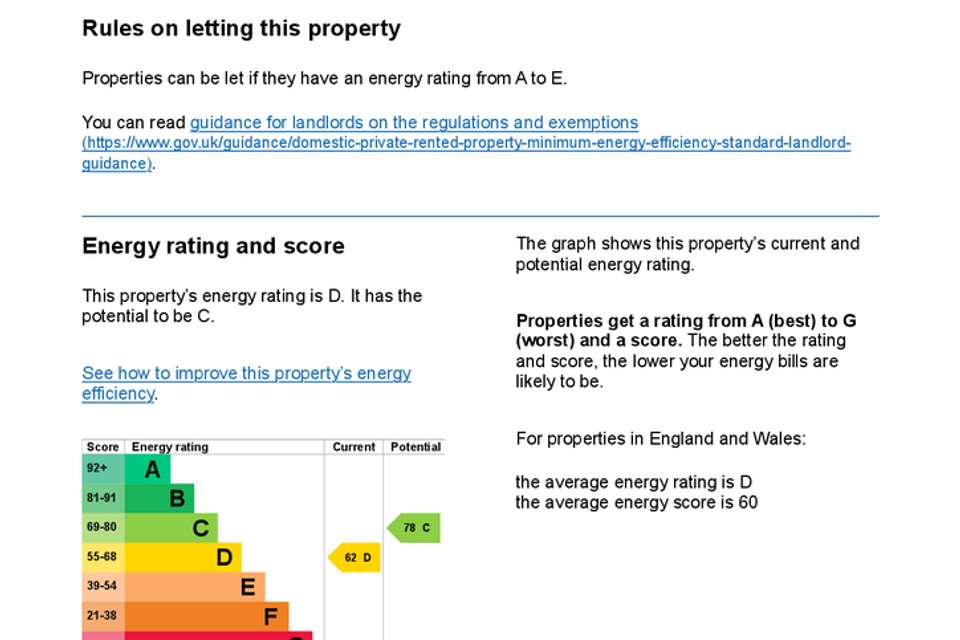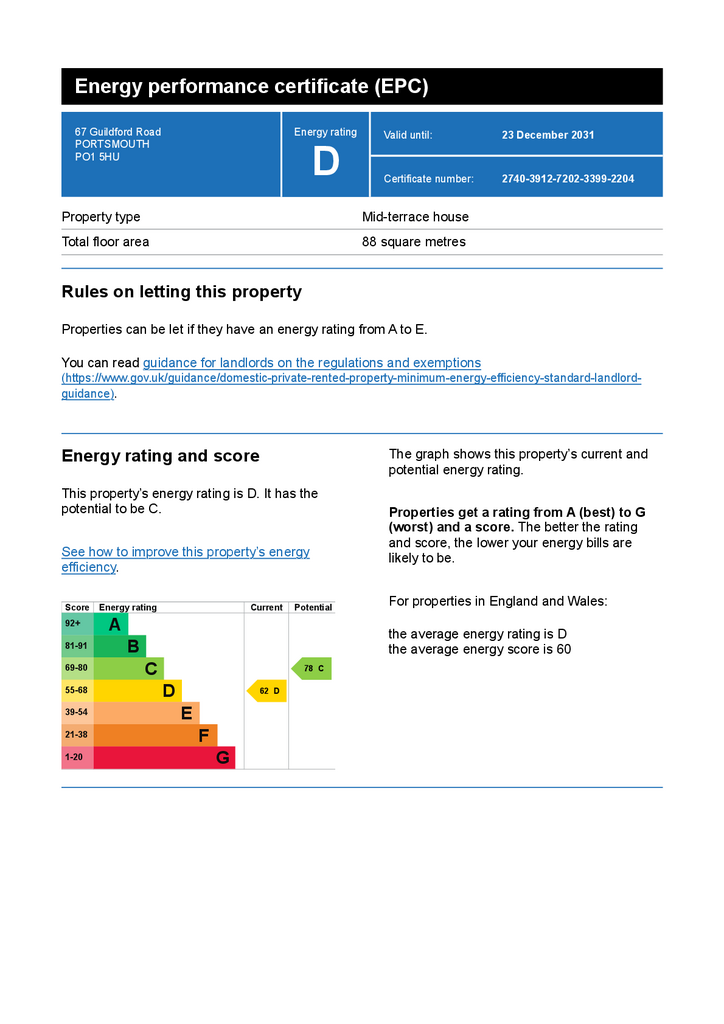3 bedroom terraced house for sale
terraced house
bedrooms

Property photos
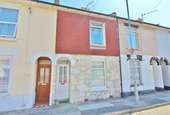
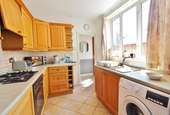
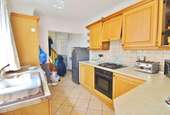
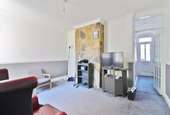
+8
Property description
Stonebridge Shaw is pleased to bring to the market this FORWARD CHAIN FREE, three bedroom, terraced property in Guildford Road, Fratton. Accommodation comprises of two reception rooms, a fitted kitchen, a downstairs bathroom and three bedrooms to the first floor. Added benefits include gas central heating, double glazing throughout and a fully-enclosed, private garden.
GROUND FLOOR
OBSCURE PVC DOUBLE GLAZED FRONT DOOR
HALLWAY Doors to reception room one and two.
RECEPTION ROOM ONE 10' 10" x 9' 10" (3.3m x 3m) PVC double glazed window to front aspect, double radiator.
RECEPTION ROOM TWO 13' 1" x 10' 10" (3.99m x 3.3m) PVC double glazed window to rear aspect, double radiator, door to kitchen.
KITCHEN 14' max including staircase depth x 7' 10" (4.27m x 2.39m) PVC double glazed window to side aspect, range of wall and base units, roll top work surfaces, integral oven with over head extractor fan, tiled flooring, sink with mixer tap and drainer unit, cupboard housing wall mounted combination boiler, space for fridge/freezer, plumbing for washing machine, under stairs cupboard, stairs to first floor, door to lobby.
LOBBY Obscure PVC double glazed back door to garden, door to bathroom.
BATHROOM Obscure PVC double glazed window to front aspect, vanity unit, close coupled WC, walk in shower cubicle, double radiator, extractor fan.
FIRST FLOOR
FIRST FLOOR LANDING Doors to bedroom one, two and three, PVC double glazed window to side aspect.
BEDROOM ONE 13' 1" x 10' 11" (3.99m x 3.33m) PVC double glazed window to front aspect, radiator, laminate flooring.
BEDROOM TWO 10' 11" x 10' (3.33m x 3.05m) PVC double glazed window to rear aspect, radiator.
BEDROOM THREE 10' 7" x 7' 11" (3.23m x 2.41m) PVC double glazed window to rear aspect, radiator.
REAR GARDEN 18' (5.49m) Fully enclosed, mainly laid to paving.
Note from the team at Stonebridge Shaw
We always aim to ensure our properties are displayed accurately with the photos, virtual tour, floor plans and descriptions provided. However these are intended as a guide and purchasers must satisfy themselves by viewing the property in person.
Council Tax Band: B
Tenure: Freehold
GROUND FLOOR
OBSCURE PVC DOUBLE GLAZED FRONT DOOR
HALLWAY Doors to reception room one and two.
RECEPTION ROOM ONE 10' 10" x 9' 10" (3.3m x 3m) PVC double glazed window to front aspect, double radiator.
RECEPTION ROOM TWO 13' 1" x 10' 10" (3.99m x 3.3m) PVC double glazed window to rear aspect, double radiator, door to kitchen.
KITCHEN 14' max including staircase depth x 7' 10" (4.27m x 2.39m) PVC double glazed window to side aspect, range of wall and base units, roll top work surfaces, integral oven with over head extractor fan, tiled flooring, sink with mixer tap and drainer unit, cupboard housing wall mounted combination boiler, space for fridge/freezer, plumbing for washing machine, under stairs cupboard, stairs to first floor, door to lobby.
LOBBY Obscure PVC double glazed back door to garden, door to bathroom.
BATHROOM Obscure PVC double glazed window to front aspect, vanity unit, close coupled WC, walk in shower cubicle, double radiator, extractor fan.
FIRST FLOOR
FIRST FLOOR LANDING Doors to bedroom one, two and three, PVC double glazed window to side aspect.
BEDROOM ONE 13' 1" x 10' 11" (3.99m x 3.33m) PVC double glazed window to front aspect, radiator, laminate flooring.
BEDROOM TWO 10' 11" x 10' (3.33m x 3.05m) PVC double glazed window to rear aspect, radiator.
BEDROOM THREE 10' 7" x 7' 11" (3.23m x 2.41m) PVC double glazed window to rear aspect, radiator.
REAR GARDEN 18' (5.49m) Fully enclosed, mainly laid to paving.
Note from the team at Stonebridge Shaw
We always aim to ensure our properties are displayed accurately with the photos, virtual tour, floor plans and descriptions provided. However these are intended as a guide and purchasers must satisfy themselves by viewing the property in person.
Council Tax Band: B
Tenure: Freehold
Interested in this property?
Council tax
First listed
Over a month agoEnergy Performance Certificate
Marketed by
Stonebridge Shaw - Bristol 32 High Street Portishead BS20 6ENPlacebuzz mortgage repayment calculator
Monthly repayment
The Est. Mortgage is for a 25 years repayment mortgage based on a 10% deposit and a 5.5% annual interest. It is only intended as a guide. Make sure you obtain accurate figures from your lender before committing to any mortgage. Your home may be repossessed if you do not keep up repayments on a mortgage.
- Streetview
DISCLAIMER: Property descriptions and related information displayed on this page are marketing materials provided by Stonebridge Shaw - Bristol. Placebuzz does not warrant or accept any responsibility for the accuracy or completeness of the property descriptions or related information provided here and they do not constitute property particulars. Please contact Stonebridge Shaw - Bristol for full details and further information.





