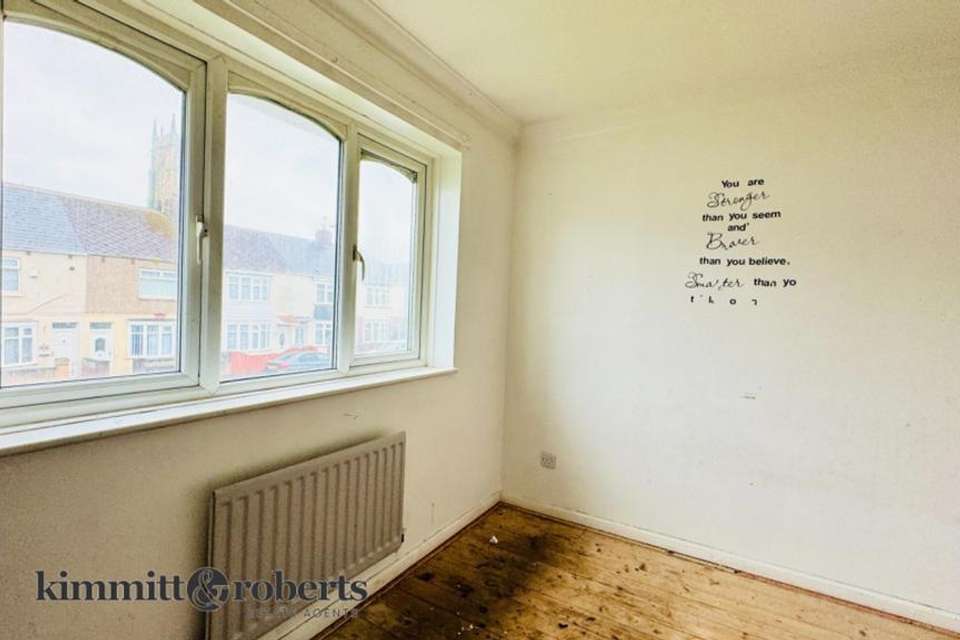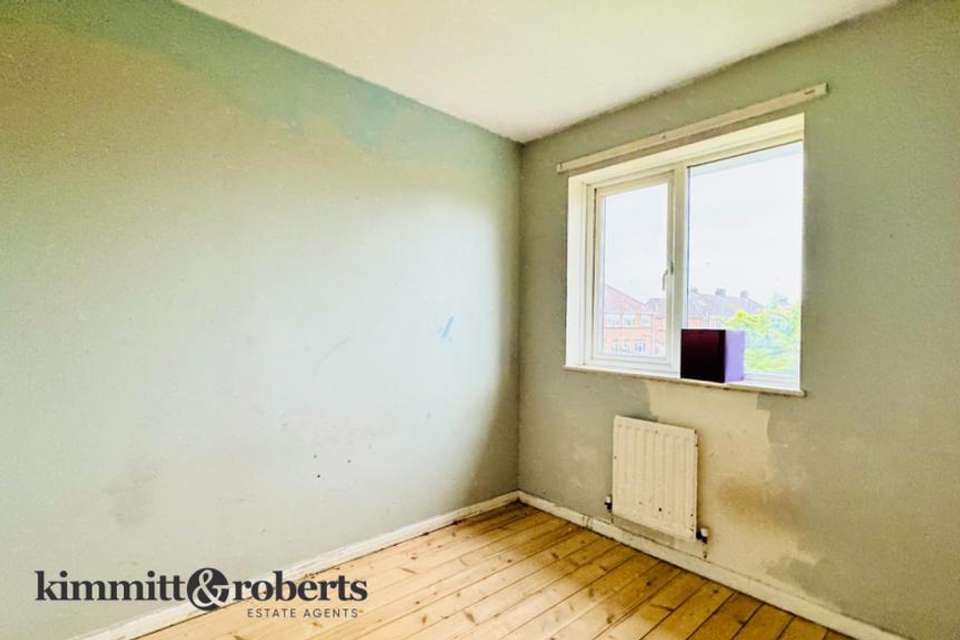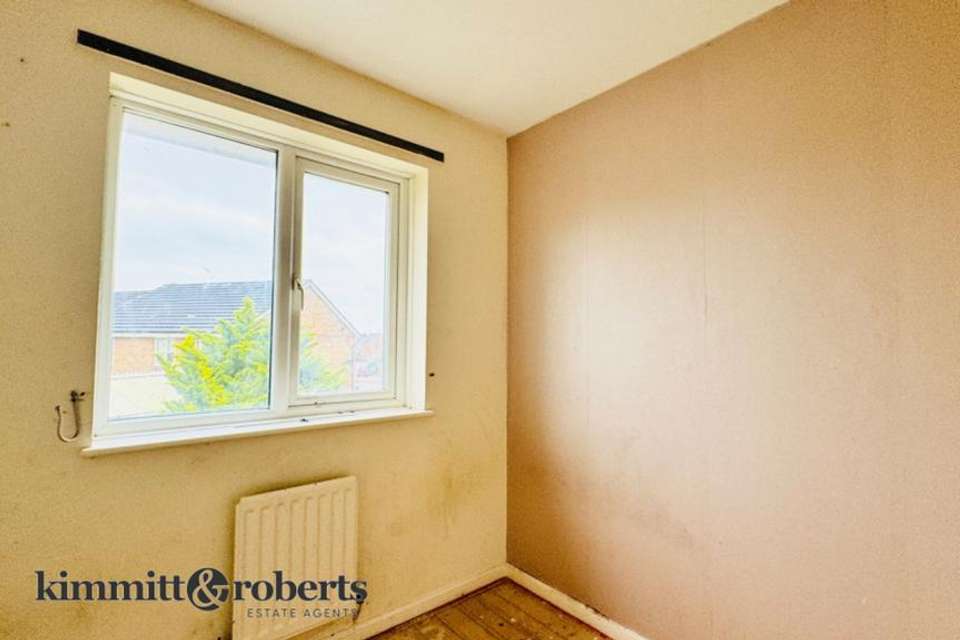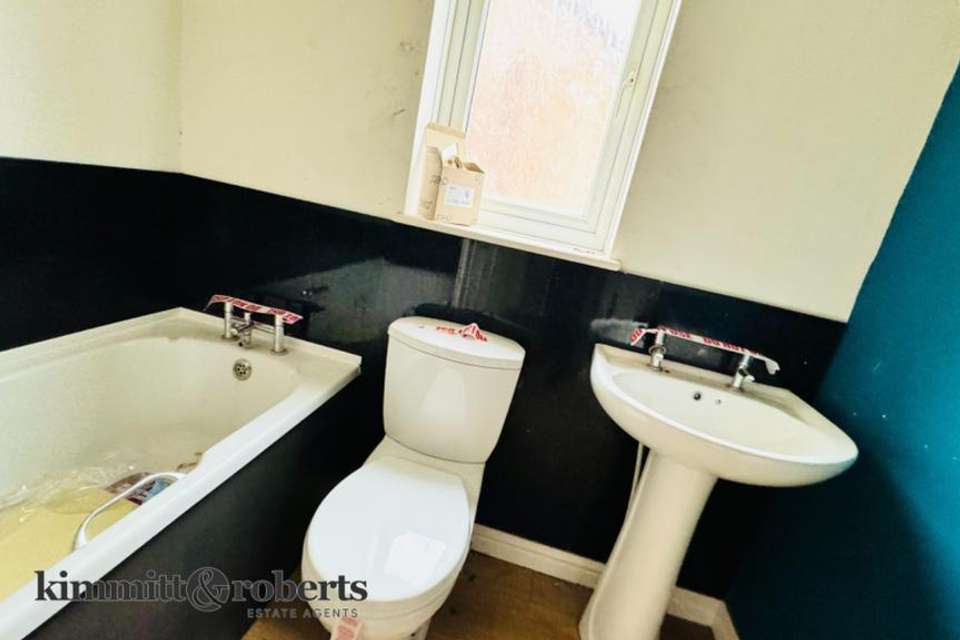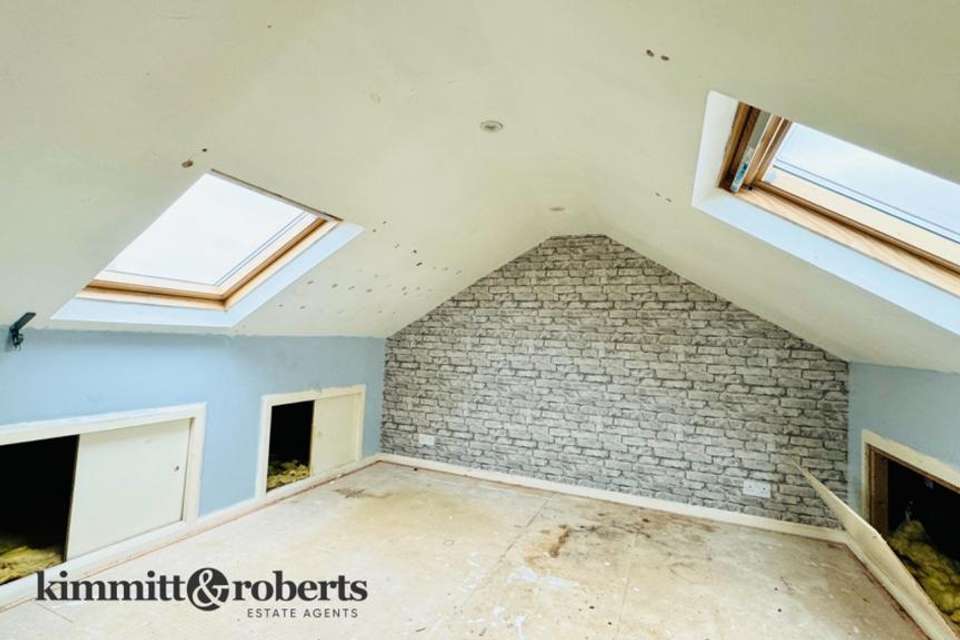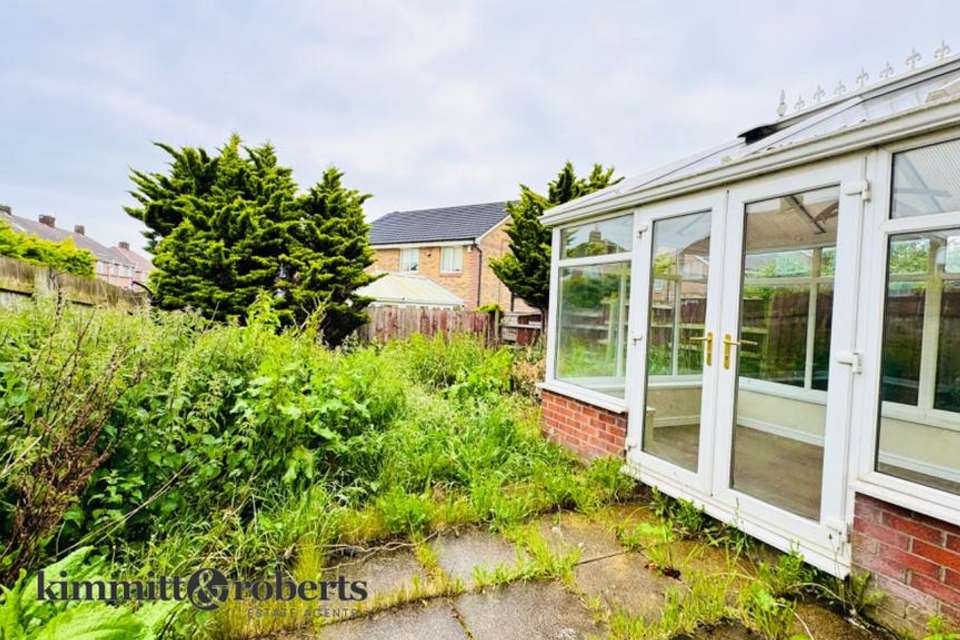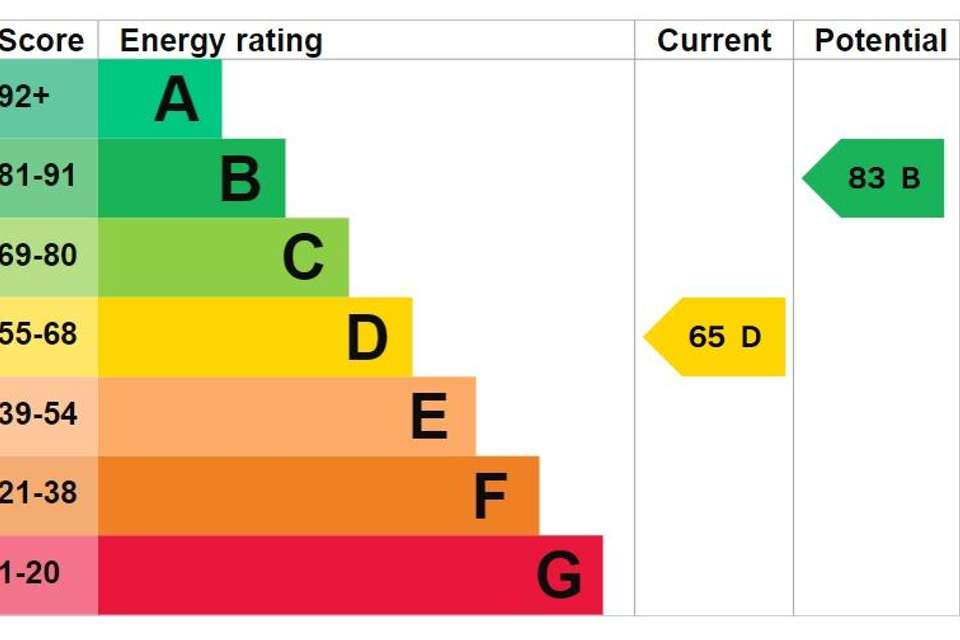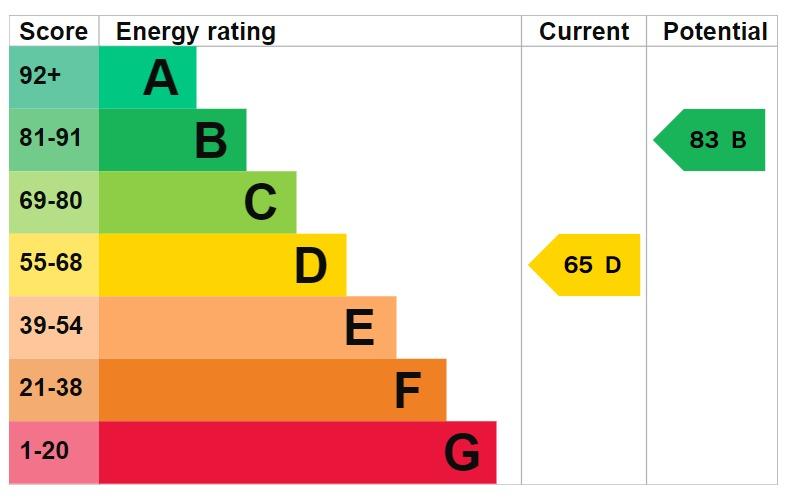3 bedroom semi-detached house for sale
semi-detached house
bedrooms
Property photos
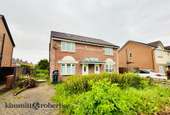
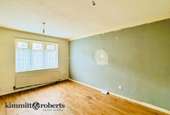
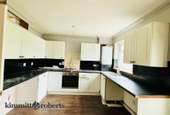
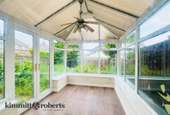
+7
Property description
We have pleasure in bringing to the market this three bedroom semi detached home with loft room. Offered to the market with no onward chain the property has accommodation comprising; Entrance vestibule, Lounge, Kitchen/Diner and Conservatory. To the first floor there are two bedrooms and a family bathroom. To the second floor is a loft room with two velux windows. Positioned centrally in Hartlepool we anticipate much interest. Viewing essential.
Dimensions of the principle rooms:
GROUND FLOOR
Lounge - 3.5 x 4.3Kitchen/Diner - 4.4 x 3.1Conservatory - 3.9 x 3.0
FIRST FLOOR
Bedroom - 2.6 x 2.5 (+recess + wardrobe depth)Bedroom - 2.2 x 2.3 Bedroom - 2.7 x 2.2
LOFT
Loft Room - 4.4 x 3.2
MATERIAL INFORMATION The following information should be read and considered by any potential buyers prior to making a transactional decision: Property Information Questionnaire It is normal practice to complete a property information questionnaire with the seller. On this case we were unable to do so. Please direct all queries to your solicitor.
Loft RoomWe do not have confirmation that the loft conversion was done with building regulations or planning permission, therefore the room is classed as a loft only.
Services We assume the property has mains provided gas, electricity, water and drainage. Water Meter Not known Parking Arrangements Driveway Broadband Speed The maximum speed for broadband in this area is shown by imputing the postcode at the following link here > Electric Car Charger Assumed No Mobile Phone Signal Not known if there are any local issues Northeast of England – Mining Area We operate in an ex-mining area. This property may have been built on an ex-mining site. Further information can/will be clarified by the solicitors prior to completion. The information above has been provided by the seller and has not yet been verified at this point of producing this material. There may be more information related to the sale of this property that can be made available to any potential buyer. Please contact us for a full list of information.
Dimensions of the principle rooms:
GROUND FLOOR
Lounge - 3.5 x 4.3Kitchen/Diner - 4.4 x 3.1Conservatory - 3.9 x 3.0
FIRST FLOOR
Bedroom - 2.6 x 2.5 (+recess + wardrobe depth)Bedroom - 2.2 x 2.3 Bedroom - 2.7 x 2.2
LOFT
Loft Room - 4.4 x 3.2
MATERIAL INFORMATION The following information should be read and considered by any potential buyers prior to making a transactional decision: Property Information Questionnaire It is normal practice to complete a property information questionnaire with the seller. On this case we were unable to do so. Please direct all queries to your solicitor.
Loft RoomWe do not have confirmation that the loft conversion was done with building regulations or planning permission, therefore the room is classed as a loft only.
Services We assume the property has mains provided gas, electricity, water and drainage. Water Meter Not known Parking Arrangements Driveway Broadband Speed The maximum speed for broadband in this area is shown by imputing the postcode at the following link here > Electric Car Charger Assumed No Mobile Phone Signal Not known if there are any local issues Northeast of England – Mining Area We operate in an ex-mining area. This property may have been built on an ex-mining site. Further information can/will be clarified by the solicitors prior to completion. The information above has been provided by the seller and has not yet been verified at this point of producing this material. There may be more information related to the sale of this property that can be made available to any potential buyer. Please contact us for a full list of information.
Interested in this property?
Council tax
First listed
Over a month agoEnergy Performance Certificate
Marketed by
Kimmitt & Roberts - Seaham 16 North Terrace Seaham, County Durham SR7 7EUPlacebuzz mortgage repayment calculator
Monthly repayment
The Est. Mortgage is for a 25 years repayment mortgage based on a 10% deposit and a 5.5% annual interest. It is only intended as a guide. Make sure you obtain accurate figures from your lender before committing to any mortgage. Your home may be repossessed if you do not keep up repayments on a mortgage.
- Streetview
DISCLAIMER: Property descriptions and related information displayed on this page are marketing materials provided by Kimmitt & Roberts - Seaham. Placebuzz does not warrant or accept any responsibility for the accuracy or completeness of the property descriptions or related information provided here and they do not constitute property particulars. Please contact Kimmitt & Roberts - Seaham for full details and further information.





