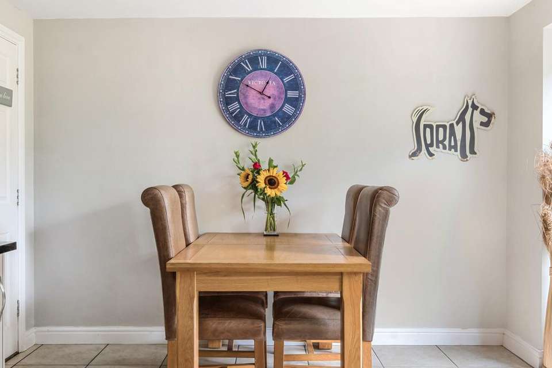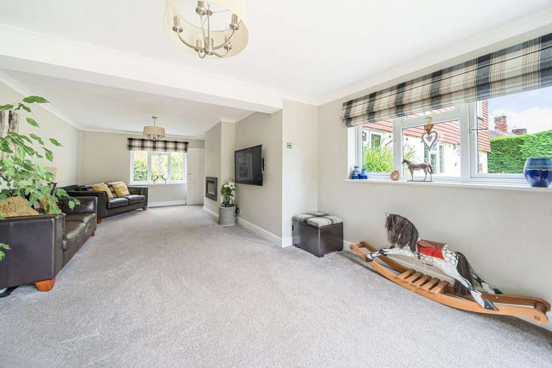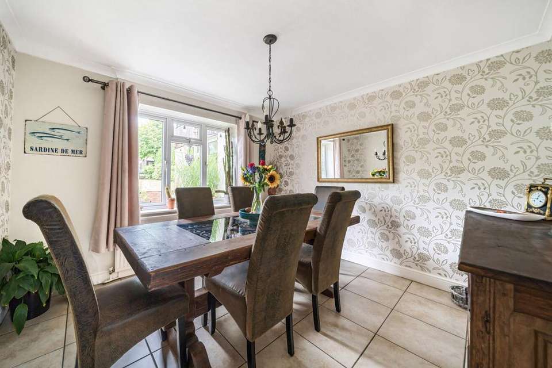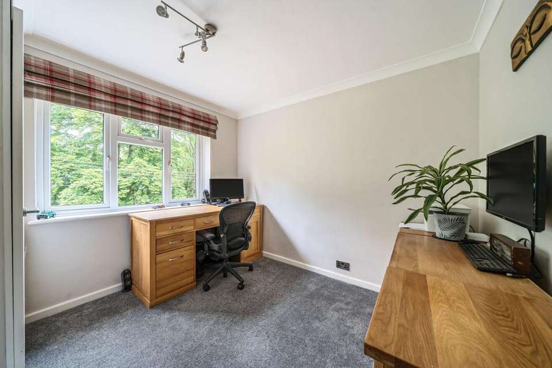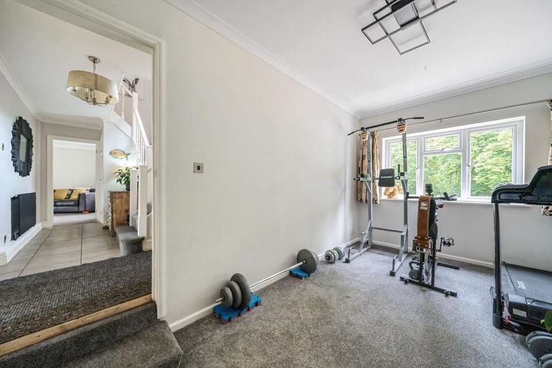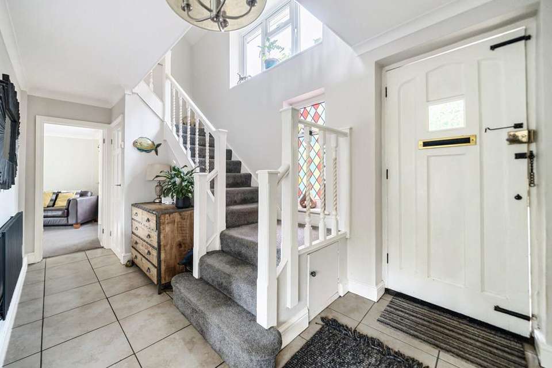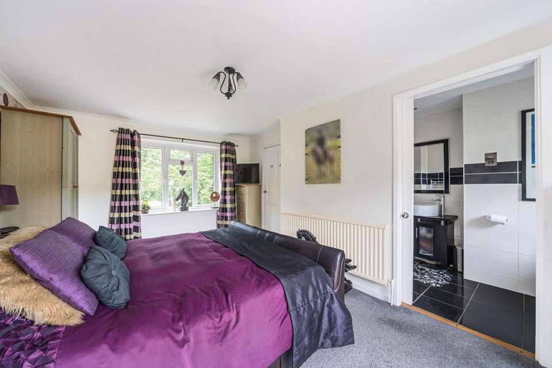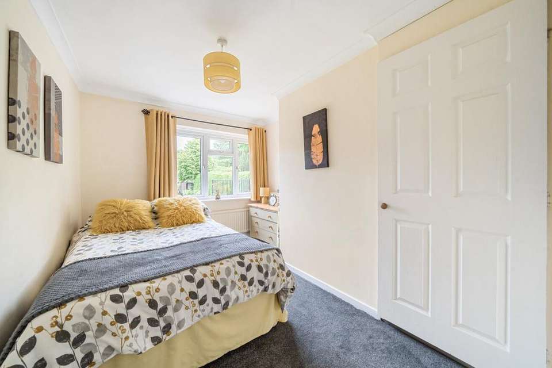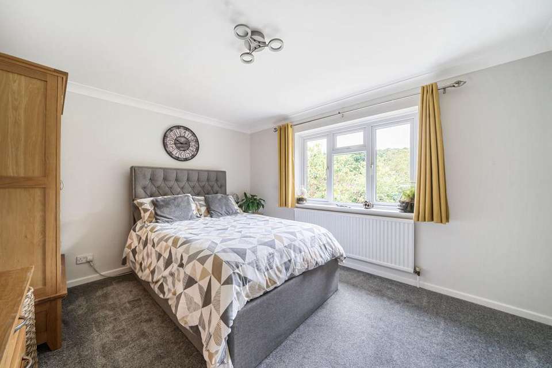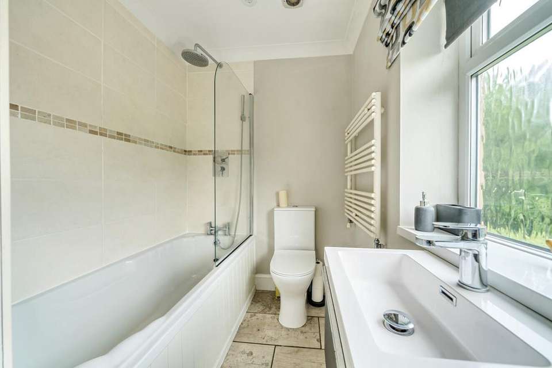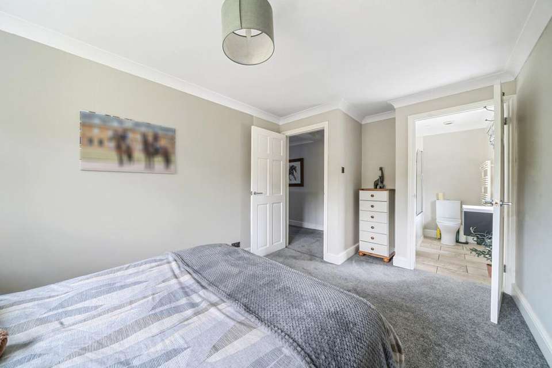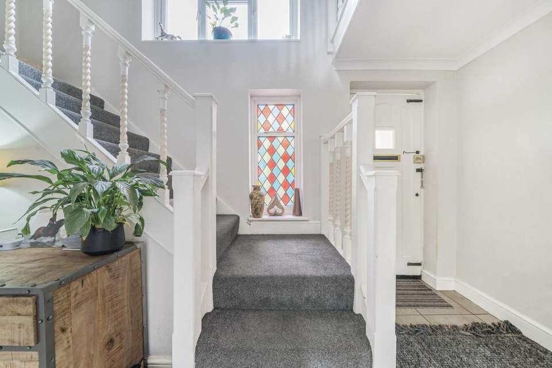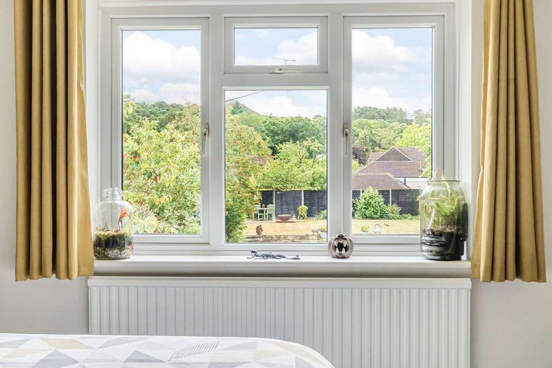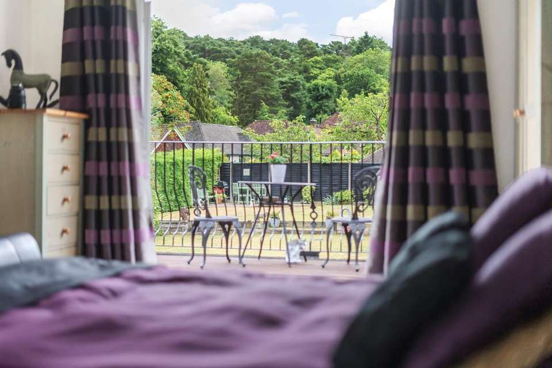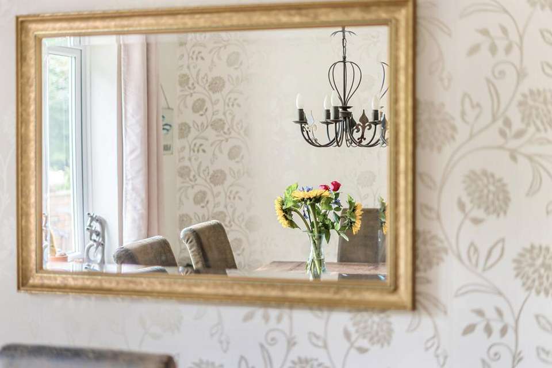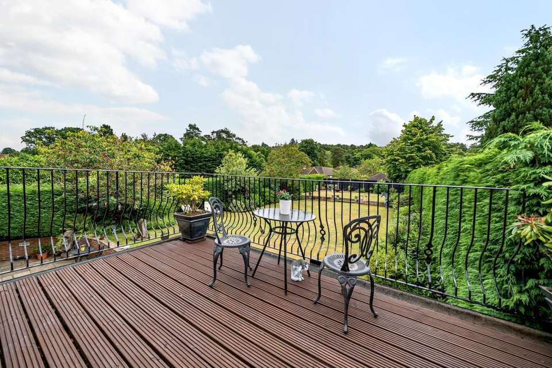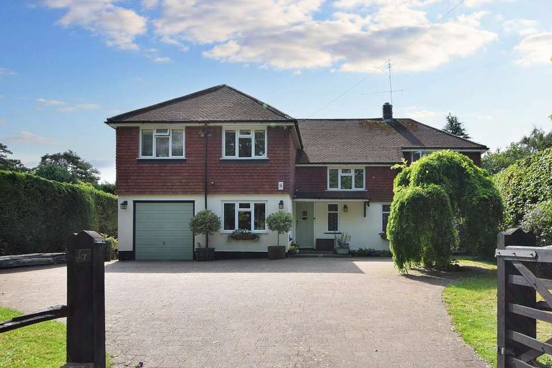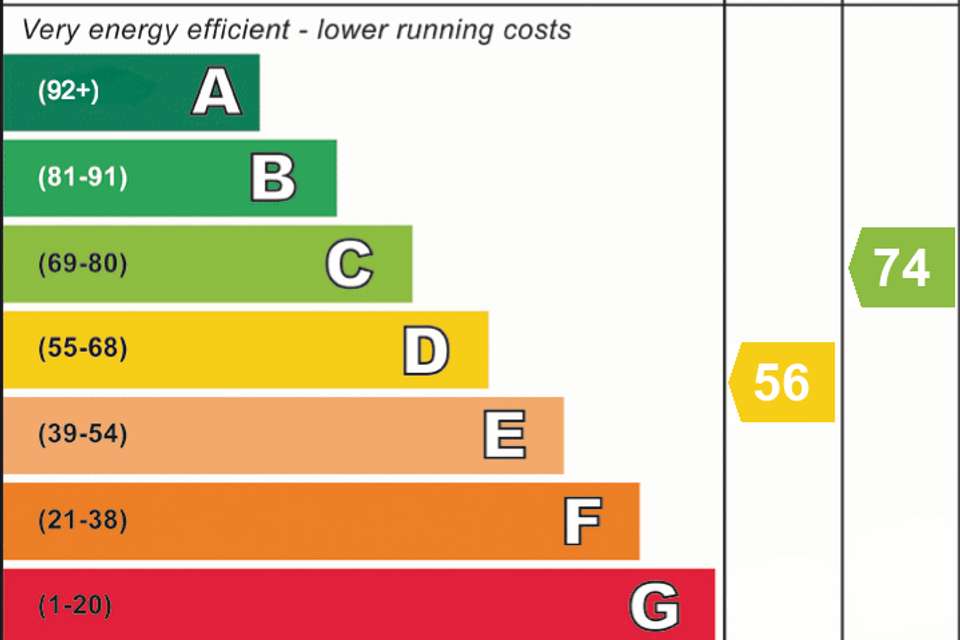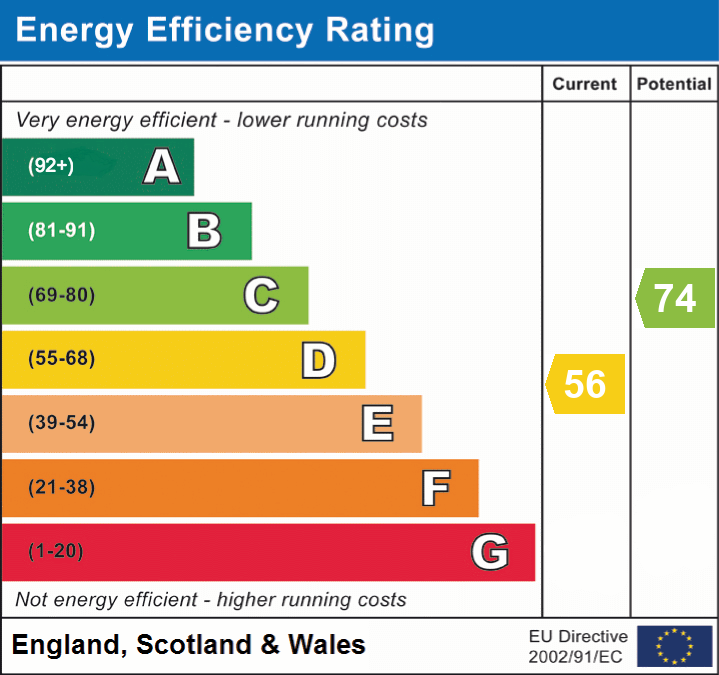5 bedroom detached house for sale
detached house
bedrooms
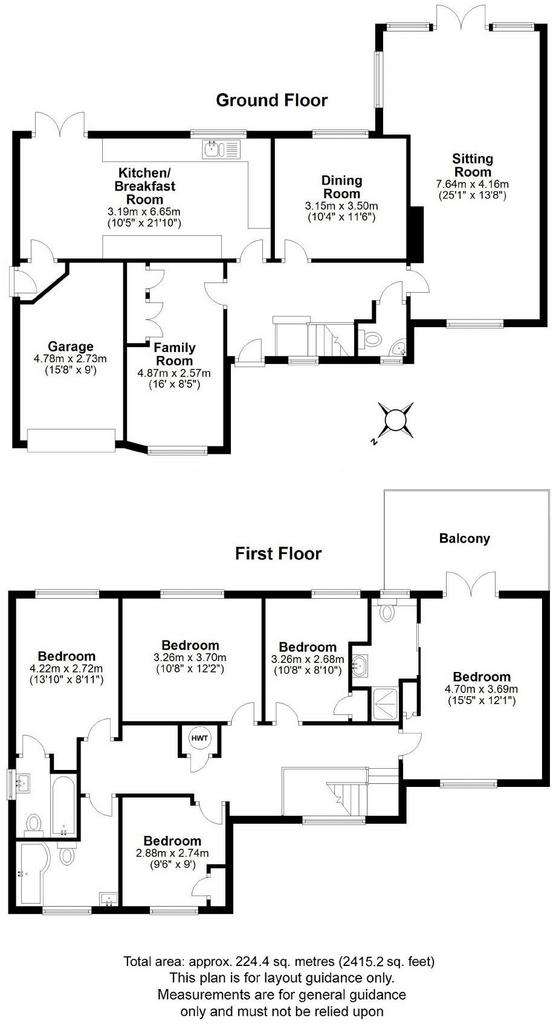
Property photos

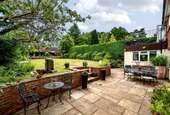
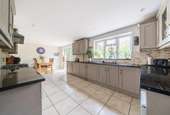
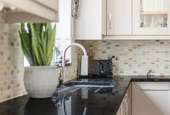
+18
Property description
An extremely well appointed and spaciously designed detached family home on a southerly facing plot of circa 0.22 acres, set in a desirable residential area of south Farnham convenient to all amenities. The Georgian town centre of Farnham offers a comprehensive range of shopping, recreational and cultural pursuits, with bustling cobbled courtyards boasting many shops, cafés and an excellent choice of restaurants. There is a Waitrose, Sainsbury's, Leisure Centre, David Lloyd Club, local Rugby, Football and Tennis clubs, and Farnham's historic deer park offering over 300 acres of beautiful open countryside, providing opportunities for walking, cycling and dog walking. There is an excellent choice of both state and private schools in the area including Edgeborough, Waverley Abbey, South Farnham School, Weydon Secondary School, Frensham Heights, St. Edmund's and Barfield.Star Points: * Cloakroom with w.c and wash basin. * Sitting room with French doors to garden, wall mounted feature gas fire. * Dining room overlooking rear garden. * Family room with built-in cupboards. * Stunning kitchen/breakfast room with excellent range of floor and wall units, granite worktops, inset sink unit, double oven, grill, gas hob, extractor hood, wine fridge, integrated appliances. * Master bedroom with built in cupboard. Double doors open to Balcony overlooking the garden with space for table and chairs. Sliding door to en-suite shower room with shower cubicle, wash basin with cupboard below, w.c., tiled floor and walls. * 4 further bedrooms, one with en-suite bathroom comprising bath with overhead shower and glass screen, w.c, wash basin with cupboard under, heated towel rail, part tiled walls, tiled floor. * Family bathroom comprising bath with overhead and handheld shower, glass screen, w.c., wash basin with drawers below, tiled floor, part tiled walls. * To the front the property is approached via a 5 bar gate leading to the large block paved driveway providing parking for several cars. * Single garage. * Delightful rear garden with patio area, steps up to lawn with the whole enjoying a high degree of seclusion.Material Information - Gas fired heating with pressurised hot water system. Mains services and gas fired central heating. Ultrafast broadband available and mobile signal likely with all providers. Built 1950. Next door have access for maintenance of their garage only.
Leave Farnham town centre via the A287 Firgrove Hill. At the traffic lights go straight across and on into Lower Bourne. Continue through the village and turn right into Frensham Vale where Harveys can be found along on the left.
FREEHOLD
Leave Farnham town centre via the A287 Firgrove Hill. At the traffic lights go straight across and on into Lower Bourne. Continue through the village and turn right into Frensham Vale where Harveys can be found along on the left.
FREEHOLD
Interested in this property?
Council tax
First listed
Over a month agoEnergy Performance Certificate
Marketed by
Keats Fearn - Farnham 15 Downing Street Farnham GU9 7PBPlacebuzz mortgage repayment calculator
Monthly repayment
The Est. Mortgage is for a 25 years repayment mortgage based on a 10% deposit and a 5.5% annual interest. It is only intended as a guide. Make sure you obtain accurate figures from your lender before committing to any mortgage. Your home may be repossessed if you do not keep up repayments on a mortgage.
- Streetview
DISCLAIMER: Property descriptions and related information displayed on this page are marketing materials provided by Keats Fearn - Farnham. Placebuzz does not warrant or accept any responsibility for the accuracy or completeness of the property descriptions or related information provided here and they do not constitute property particulars. Please contact Keats Fearn - Farnham for full details and further information.





