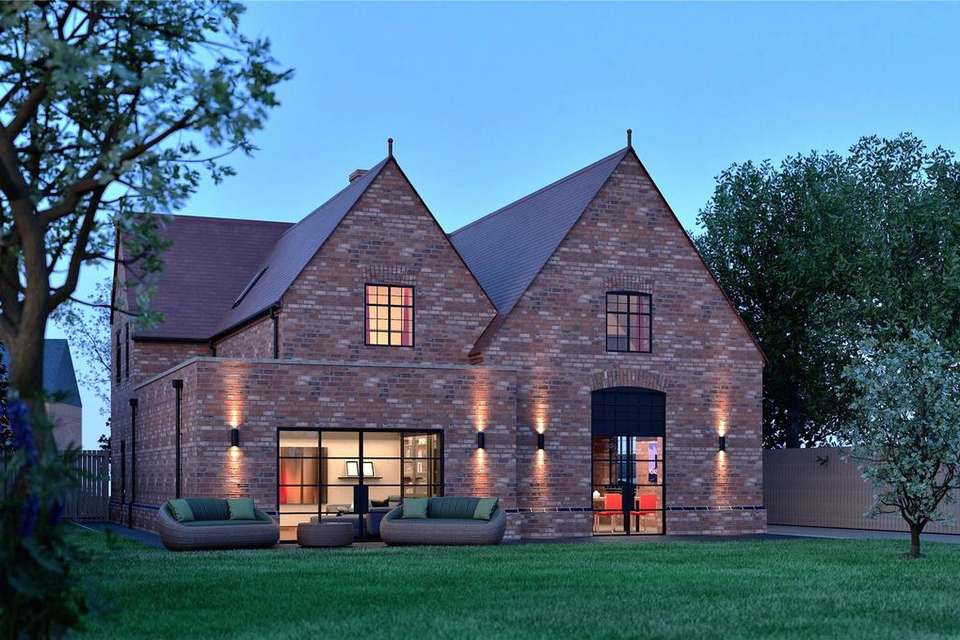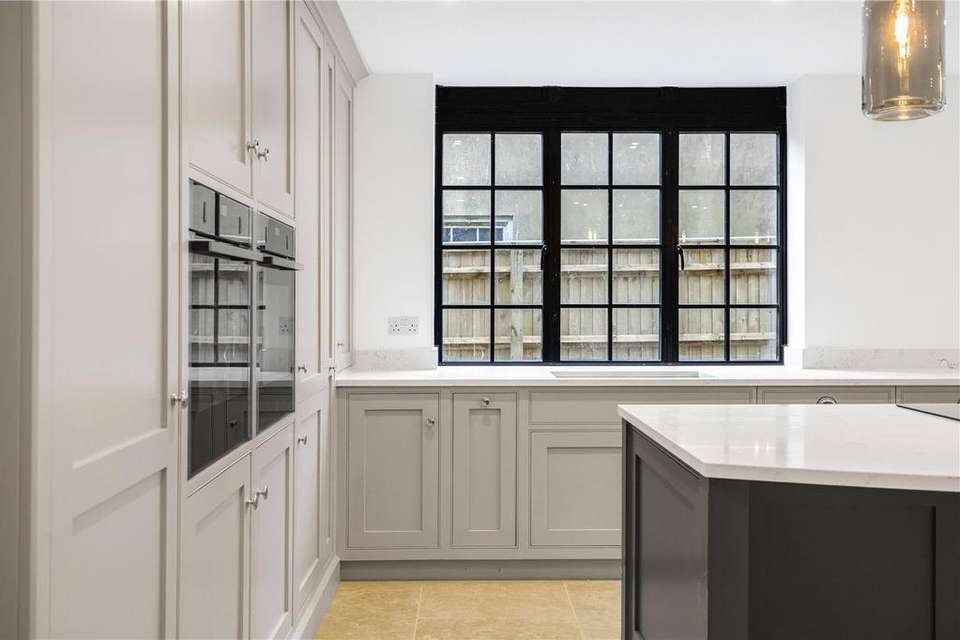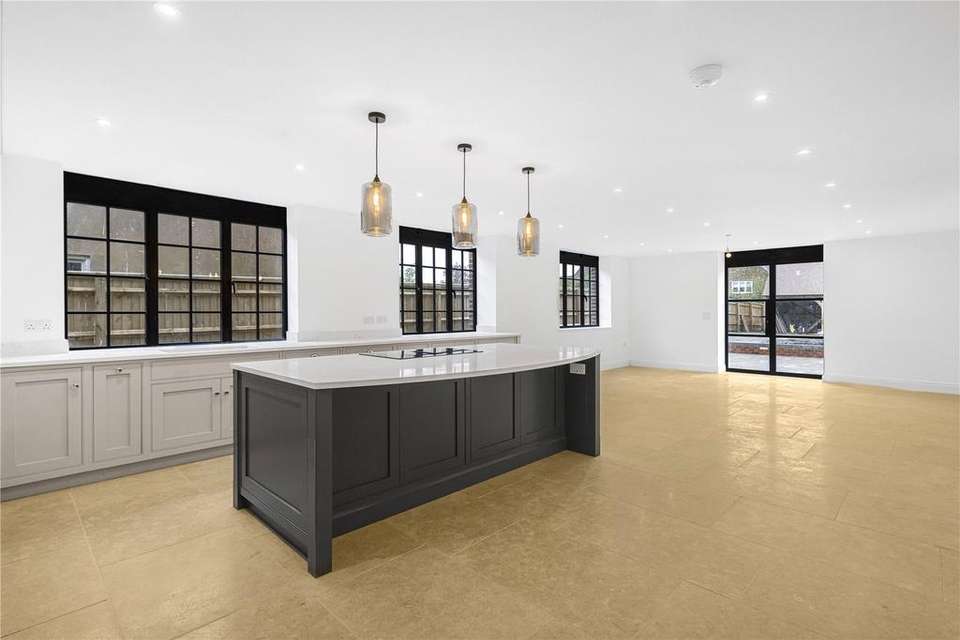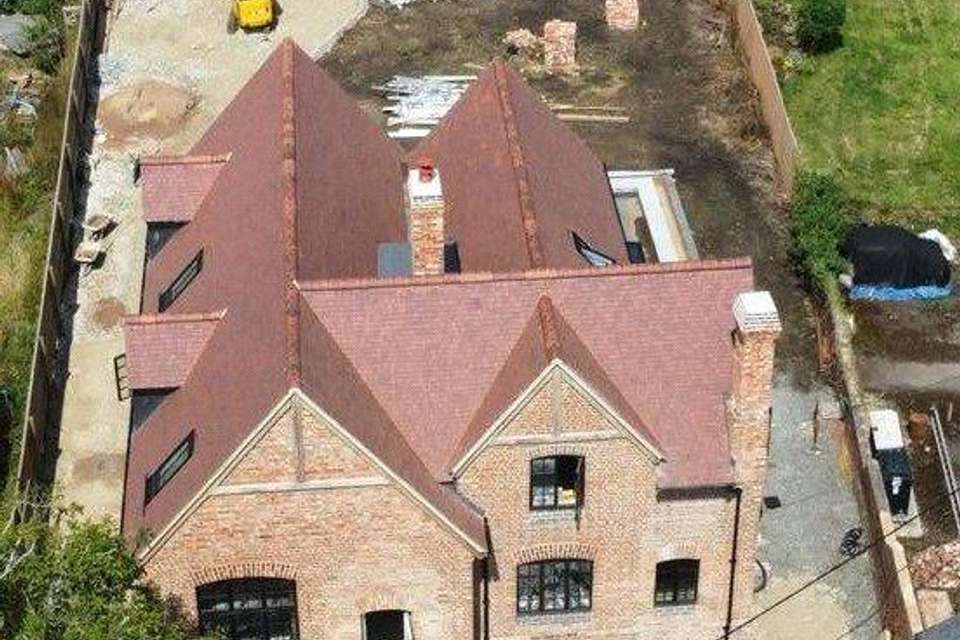4 bedroom detached house for sale
detached house
bedrooms
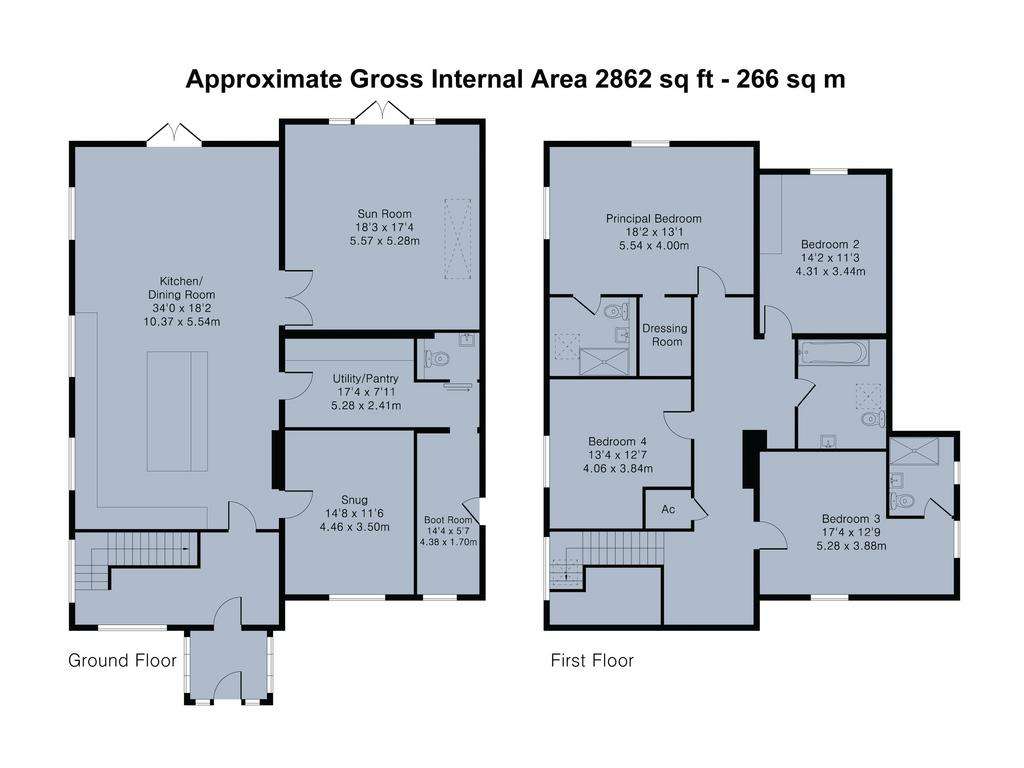
Property photos




+5
Property description
Formerly the local village primary school, the property has been sympathetically and meticulously renovated, refurbished and extended to a very high specification throughout.
Formerly the local village primary school, opened in 1877 and closed in 1948. The property has been sympathetically and meticulously renovated, refurbished and extended to a very high specification throughout, to provide a fabulous bespoke four bedroom family home.
Description
The property is situated in the rural village of Claydon, on the county borders of Oxfordshire, Warwickshire and Northamptonshire.
It has been completely renovated and refurbished by a renowned local builder (Tibbetts Developments Ltd), to provide a very special and individual family home. The expected completion date for the property is October 2024.
There is plenty of off road parking to the front, with an oak framed double carport at the rear. The garden is a good size with a large entertaining terrace.
Across the small lane at the front is the former Blacksmith’s Forge, which has also been converted, and could be utilised as a home office or workshop.
A full property specification is available upon request.
Services
Mains water, electricity and drainage are connected. Heating is via oil. None of the services or appliances, heating installations, plumbing or electrical systems have been tested by the selling agents.
The estimated fastest download speed currently achievable for the property postcode area is around 80 Mbps] (data taken from checker.ofcom.org.uk on 21/06/2024). Actual service availability at the property or speeds received may be different.
Tenure
The property is to be sold freehold with vacant possession.
Local Authority
Cherwell District Council
Council Tax Band TBC
Public Rights of Way, Wayleaves and Easements
The property is sold subject to all rights of way, wayleaves and easements whether or not they are defined in this brochure.
Plans and Boundaries
The plans within these particulars are based on Ordnance Survey data and provided for reference only. They are believed to be correct but accuracy is not guaranteed. The purchaser shall be deemed to have full knowledge of all boundaries and the extent of ownership. Neither the vendor nor the vendor’s agents will be responsible for defining the boundaries or the ownership thereof.
Viewings
Strictly by appointment through Fisher German LLP.
Directions
Postcode – OX17 1EW
what3words ///unclaimed.eats.combos
Agent's Note
Please note all images used in this brochure are CGI and are for indication purposes only.
Formerly the local village primary school, opened in 1877 and closed in 1948. The property has been sympathetically and meticulously renovated, refurbished and extended to a very high specification throughout, to provide a fabulous bespoke four bedroom family home.
Description
The property is situated in the rural village of Claydon, on the county borders of Oxfordshire, Warwickshire and Northamptonshire.
It has been completely renovated and refurbished by a renowned local builder (Tibbetts Developments Ltd), to provide a very special and individual family home. The expected completion date for the property is October 2024.
There is plenty of off road parking to the front, with an oak framed double carport at the rear. The garden is a good size with a large entertaining terrace.
Across the small lane at the front is the former Blacksmith’s Forge, which has also been converted, and could be utilised as a home office or workshop.
A full property specification is available upon request.
Services
Mains water, electricity and drainage are connected. Heating is via oil. None of the services or appliances, heating installations, plumbing or electrical systems have been tested by the selling agents.
The estimated fastest download speed currently achievable for the property postcode area is around 80 Mbps] (data taken from checker.ofcom.org.uk on 21/06/2024). Actual service availability at the property or speeds received may be different.
Tenure
The property is to be sold freehold with vacant possession.
Local Authority
Cherwell District Council
Council Tax Band TBC
Public Rights of Way, Wayleaves and Easements
The property is sold subject to all rights of way, wayleaves and easements whether or not they are defined in this brochure.
Plans and Boundaries
The plans within these particulars are based on Ordnance Survey data and provided for reference only. They are believed to be correct but accuracy is not guaranteed. The purchaser shall be deemed to have full knowledge of all boundaries and the extent of ownership. Neither the vendor nor the vendor’s agents will be responsible for defining the boundaries or the ownership thereof.
Viewings
Strictly by appointment through Fisher German LLP.
Directions
Postcode – OX17 1EW
what3words ///unclaimed.eats.combos
Agent's Note
Please note all images used in this brochure are CGI and are for indication purposes only.
Interested in this property?
Council tax
First listed
Over a month agoMarketed by
Fisher German - Banbury 50 South Bar Banbury OX16 9ABPlacebuzz mortgage repayment calculator
Monthly repayment
The Est. Mortgage is for a 25 years repayment mortgage based on a 10% deposit and a 5.5% annual interest. It is only intended as a guide. Make sure you obtain accurate figures from your lender before committing to any mortgage. Your home may be repossessed if you do not keep up repayments on a mortgage.
- Streetview
DISCLAIMER: Property descriptions and related information displayed on this page are marketing materials provided by Fisher German - Banbury. Placebuzz does not warrant or accept any responsibility for the accuracy or completeness of the property descriptions or related information provided here and they do not constitute property particulars. Please contact Fisher German - Banbury for full details and further information.


