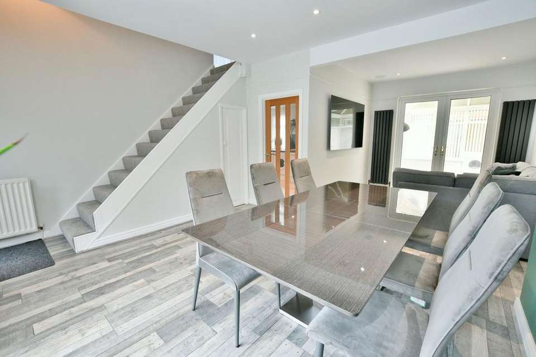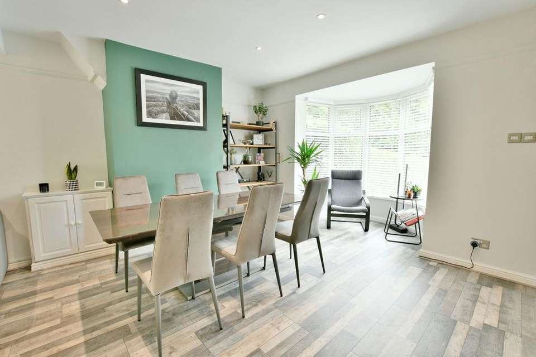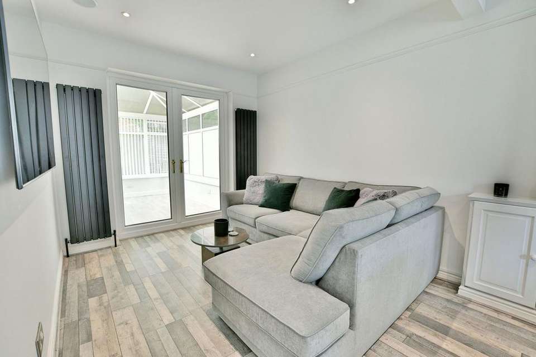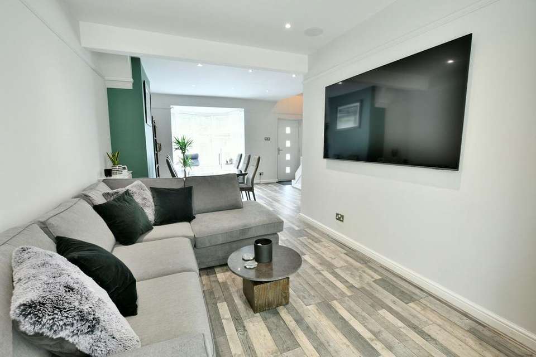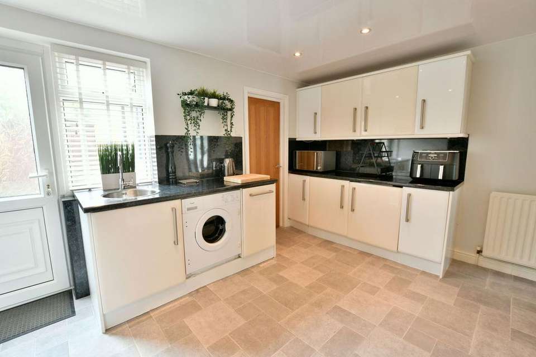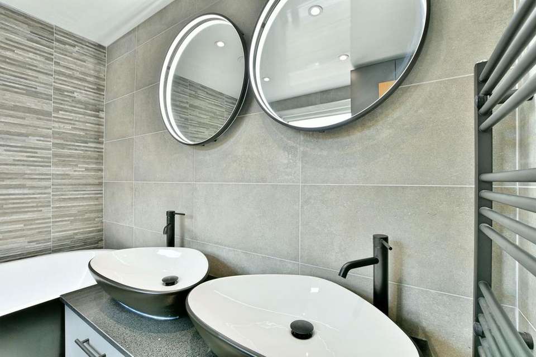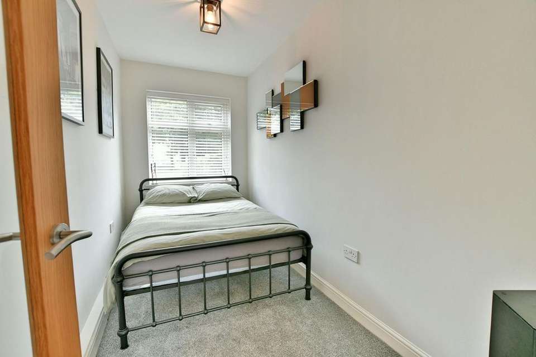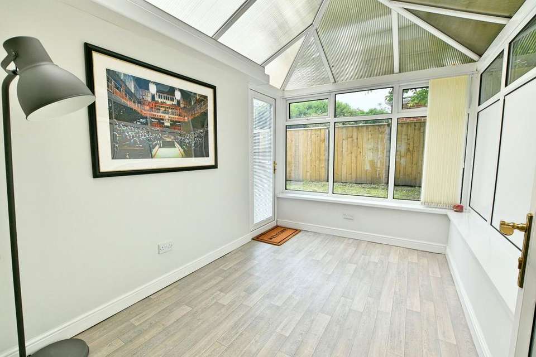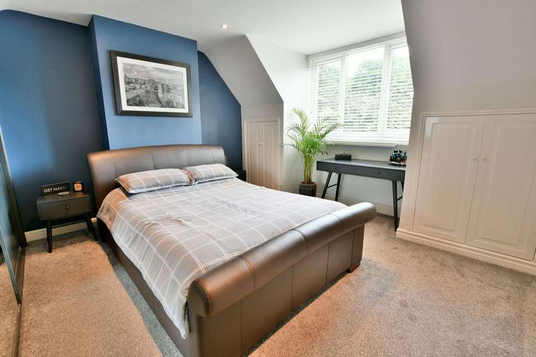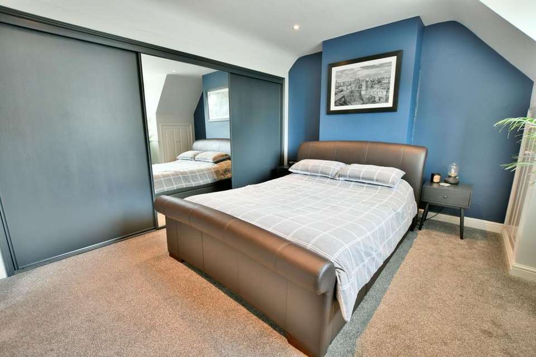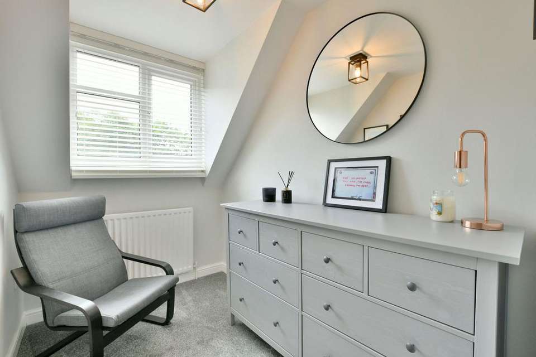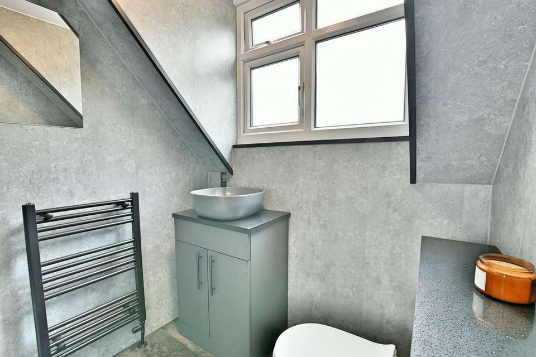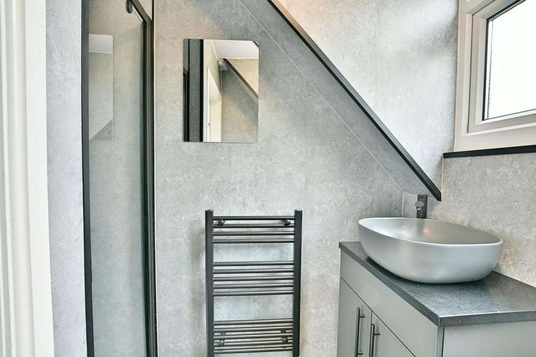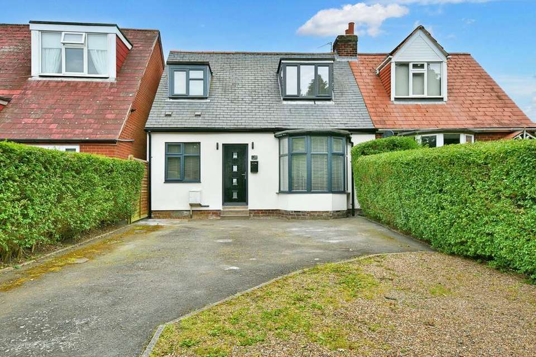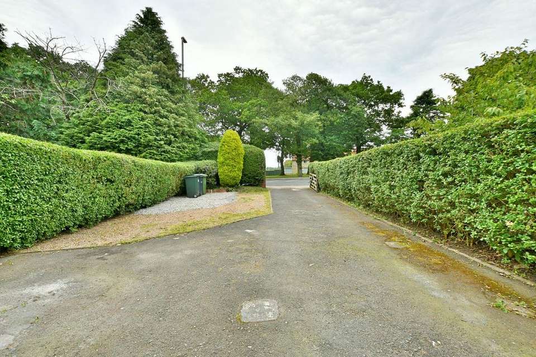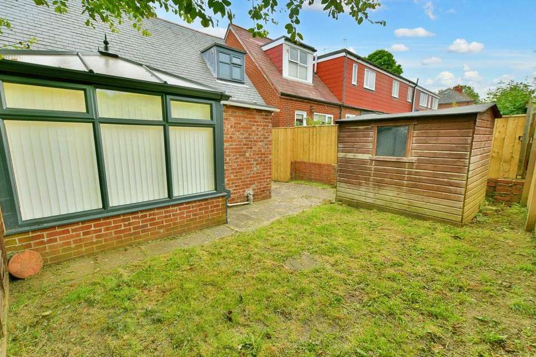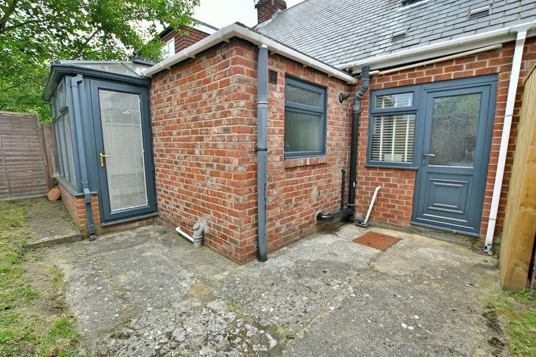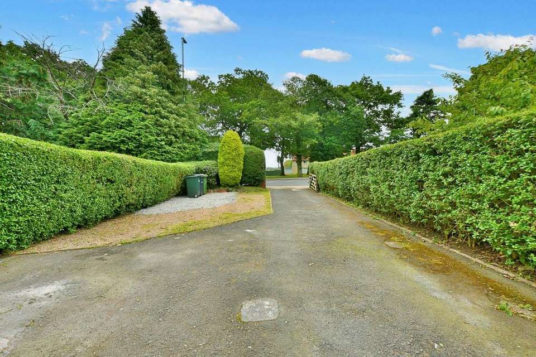3 bedroom semi-detached house for sale
semi-detached house
bedrooms
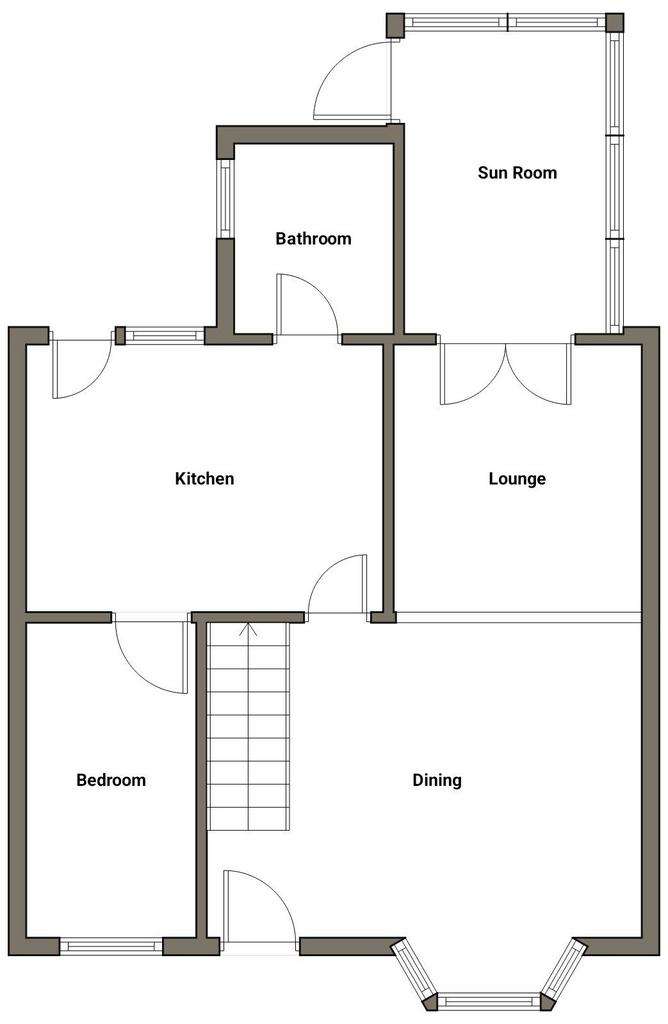
Property photos

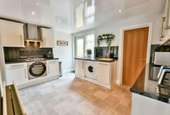
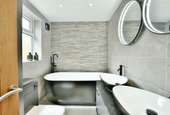

+17
Property description
Located in an excellent position in Whickham, this stunning three-bedroom semi-detached home has undergone a remarkable renovation by its current owner. The property features a spacious living/dining room, a well-appointed kitchen, a delightful sunroom, three bedrooms, a bathroom, and a shower room. Additionally, the house offers a generous driveway and a sought after south west facing garden. Given its impressive presentation, fantastic accommodation, and desirable location, we anticipate a significant level of interest in this property.Ground FloorUpon entering the property, you are greeted by the spacious living/dining room featuring high quality hardstanding flooring.This room seamlessly connects to the kitchen, sun room, and stairs leading to the first floor. With a generous bay window, versatile living space, and modern décor makes this reception area truly exceptional.The kitchen boasts a variety of wall and base units with contrasting laminate worktops. Integrated appliances such as an electric oven, gas hob with overhead extractor fan, washing machine, dishwasher, undercounter fridge, and freezer are all included. The kitchen also offers direct access to the garden, as well as entry to the downstairs bedroom and bathroom.The stunning bathroom has been recently renovated, equipped with a three-piece suite, including a freestanding bath, his and hers washbasins within a vanity unit, and a low-level WC. Along with quartz worktops, the recently replaced combination boiler is neatly housed in a storage cupboard. The sun room overlooks the garden and serves as an additional reception room, adding to the overall charm and functionality of the property.Living/Dining Room - 8.1m x 4.63m (26'6" x 15'2") maximum measurementsKitchen - 2.93m x 4.09m (9'7" x 13'5")Bathroom - 2.22m x 1.75m (7'3" x 5'8")Downstairs Bedroom - 3.98m x 3.82m (13'0" x 12'6")First FloorOn the upper level, the landing of the property grants entry to the two bedrooms situated on the first floor, as well as the updated shower room.The primary bedroom boasts expansive windows and spacious wardrobes that stretch from floor to ceiling, offering ample room for additional furniture. Additionally, there are storage cupboards tucked away under the eaves. Presently, the second bedroom serves as a functional office space.The modernised shower room features a three-piece suite, comprising a walk-in shower, a vanity unit with a built-in washbasin, and a low-level WC. The worktops in the shower room are crafted from quartz, adding a touch of elegance. The washroom is further enhanced by stylish cladding on the walls, creating a visually appealing and complete space.Bedroom One - 3.98m x 3.82m (13'0" x 12'6")Bedroom Two - 2.53m x 1.76m (8'3" x 5'9")Shower Room - 1.28m x 1.72m (4'2" x 5'7")ExternallyThe property boasts a spacious tarmacked driveway at the front, providing ample off-street parking for numerous vehicles. Surrounding the area is a beautiful display of mature hedging, creating a sense of privacy and seclusion.Moving towards the back of the property, you'll find a delightful south-facing garden, predominantly covered in lush green lawn. Additionally, there is a charming paved seating area just outside the rear of the property, perfect for enjoying outdoor gatherings or simply relaxing in the sun. Completing the picture, a quaint shed is nestled in one corner of the garden, offering convenient storage space for your belongings.DisclaimerWhilst we endeavour to ensure our sales particulars are accurate and reliable, they do not constitute or form part of an offer or any contract and none is to be relied upon as statements of representation or fact. Any services, systems and appliances listed in this specification have not been tested by WalkersXchange therefore we cannot give a guarantee as to their operating ability or efficiency. All measurements have been taken as a guide to prospective buyers only.
Interested in this property?
Council tax
First listed
Over a month agoMarketed by
Walkersxchange Estate Agents - Whickham 2a Gateshead Road Sunniside, Newcastle upon Tyne NE16 5LGCall agent on 0191 687 0000
Placebuzz mortgage repayment calculator
Monthly repayment
The Est. Mortgage is for a 25 years repayment mortgage based on a 10% deposit and a 5.5% annual interest. It is only intended as a guide. Make sure you obtain accurate figures from your lender before committing to any mortgage. Your home may be repossessed if you do not keep up repayments on a mortgage.
- Streetview
DISCLAIMER: Property descriptions and related information displayed on this page are marketing materials provided by Walkersxchange Estate Agents - Whickham. Placebuzz does not warrant or accept any responsibility for the accuracy or completeness of the property descriptions or related information provided here and they do not constitute property particulars. Please contact Walkersxchange Estate Agents - Whickham for full details and further information.




