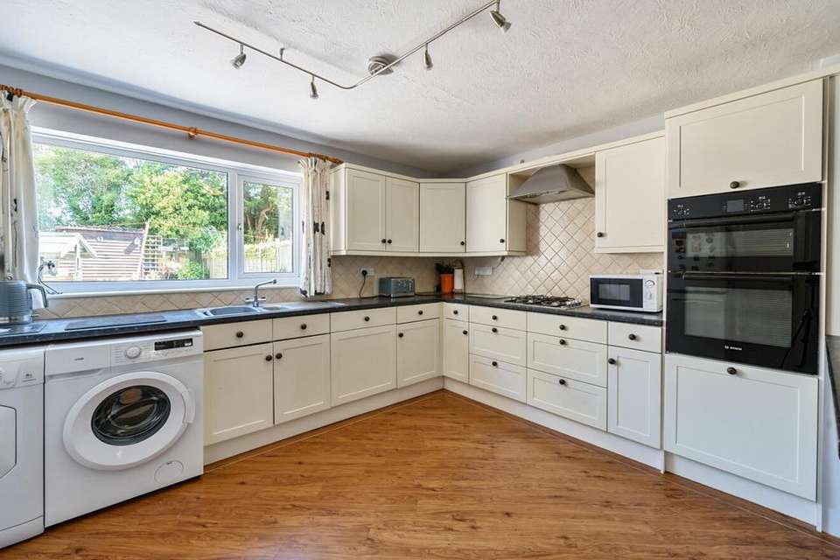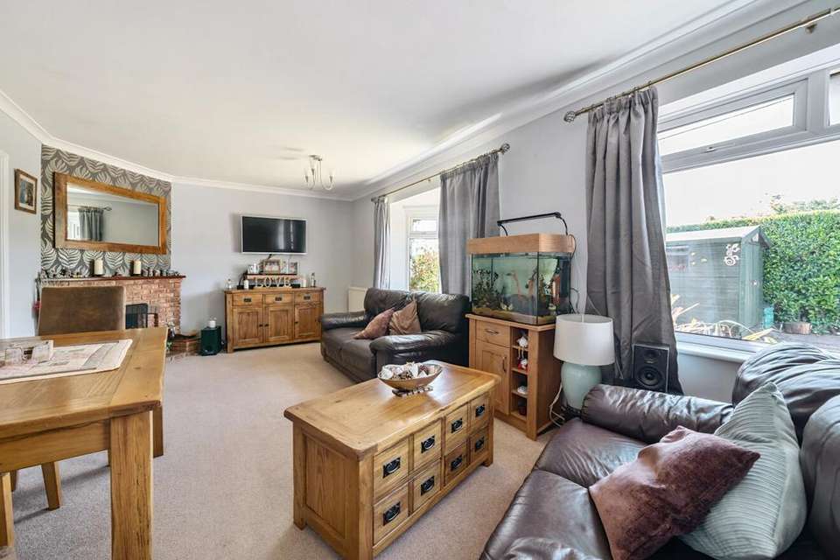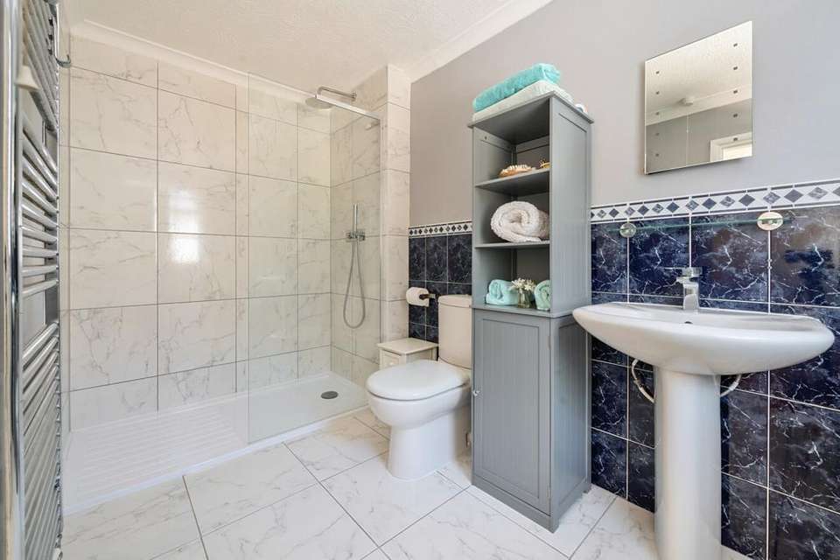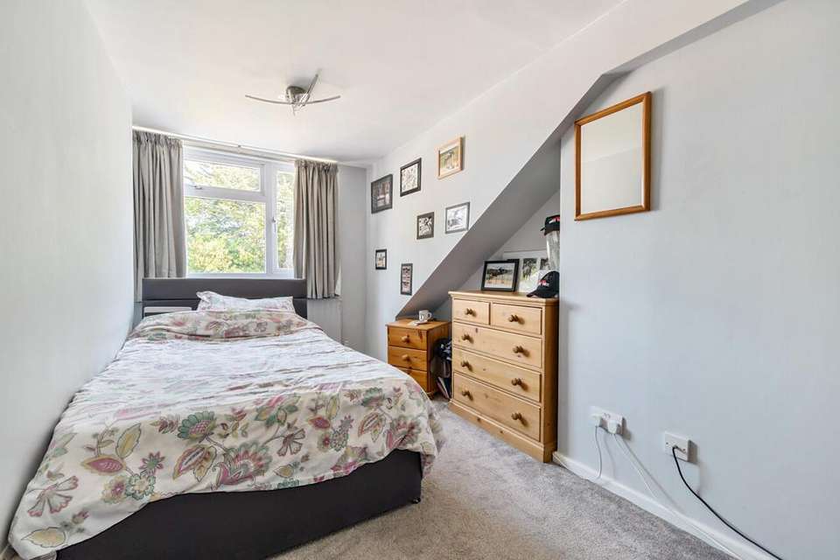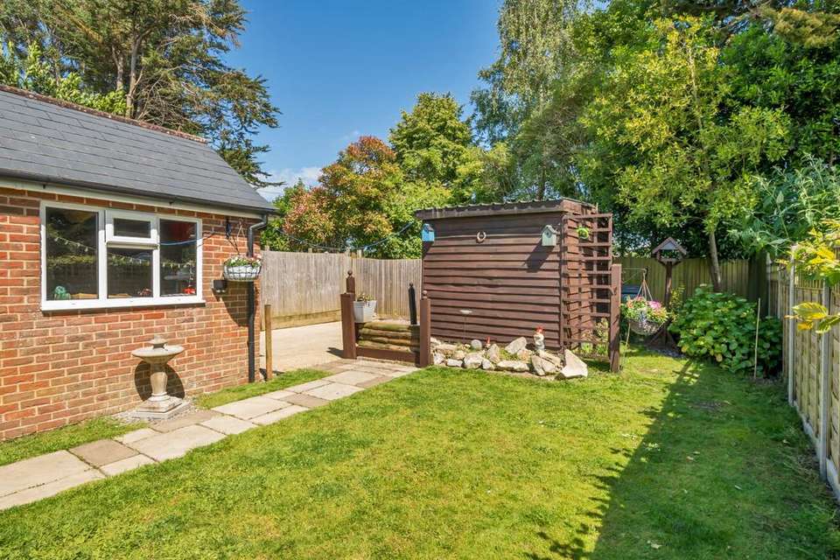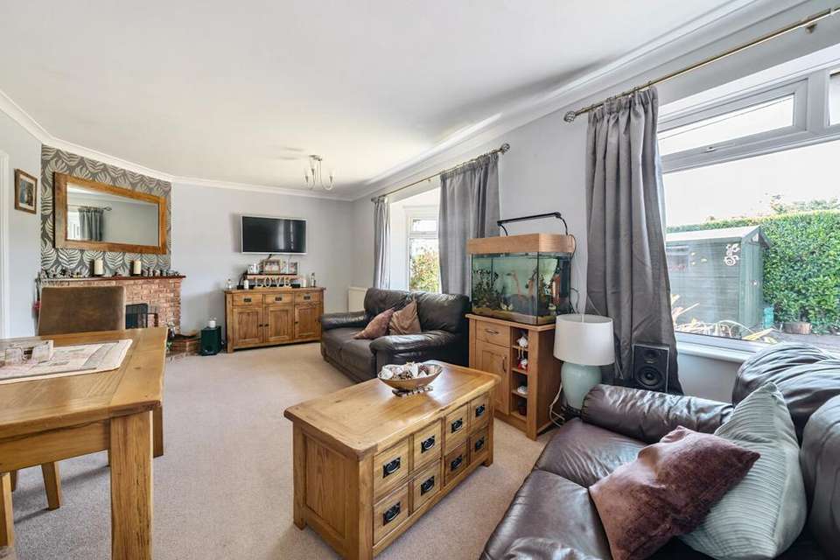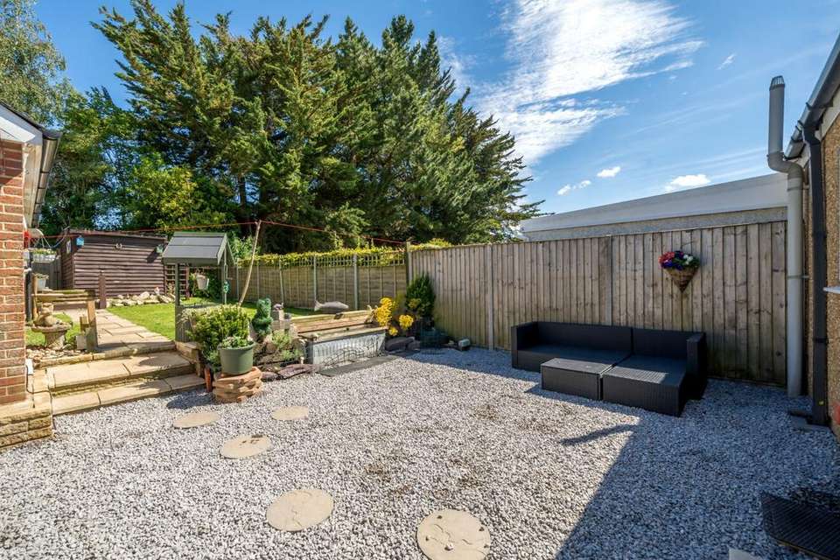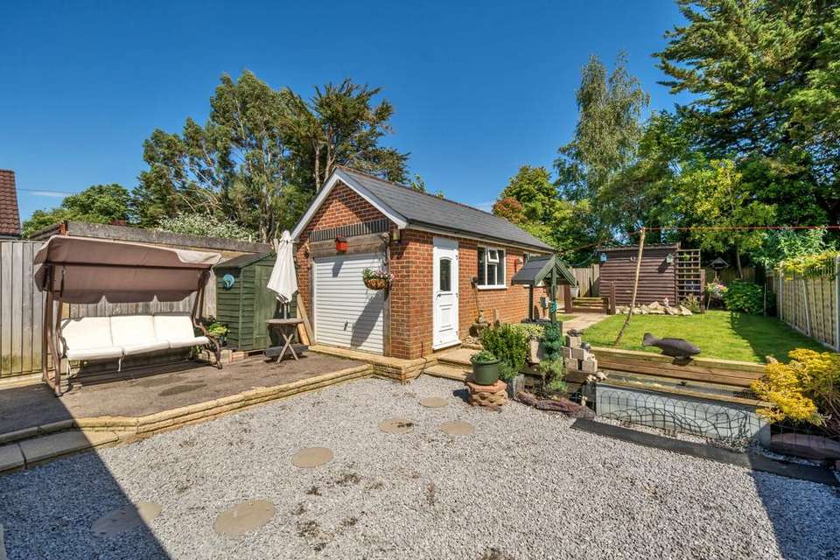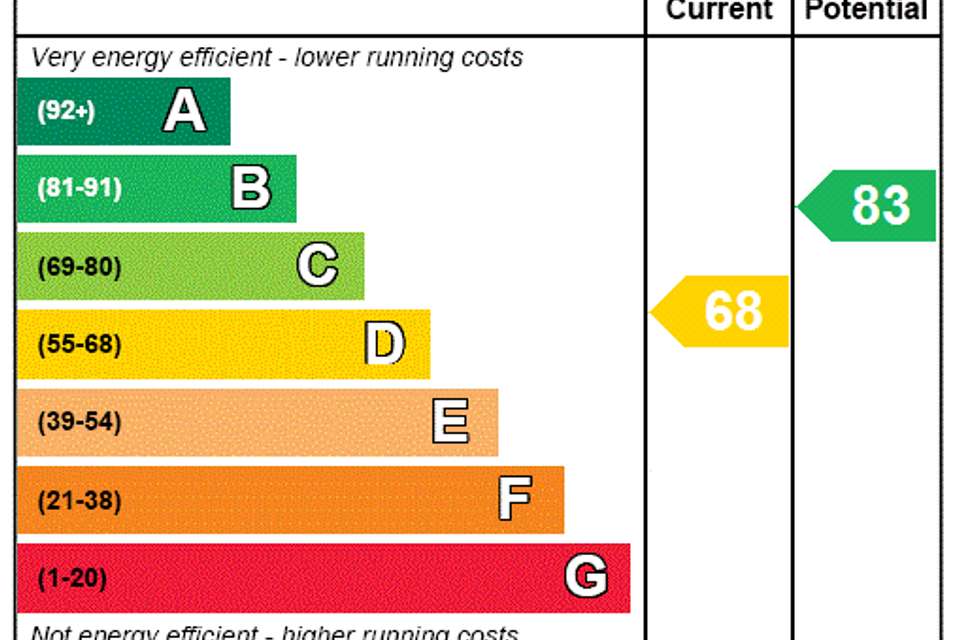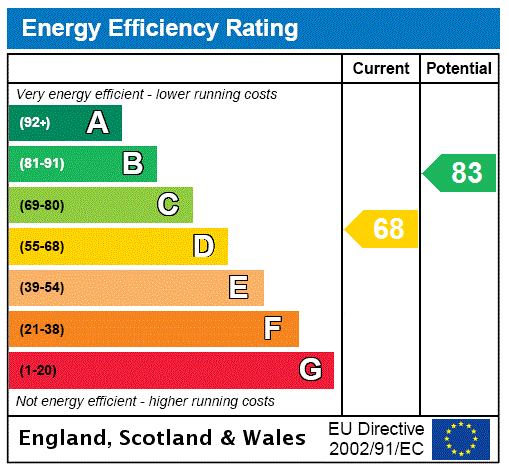3 bedroom semi-detached house for sale
semi-detached house
bedrooms
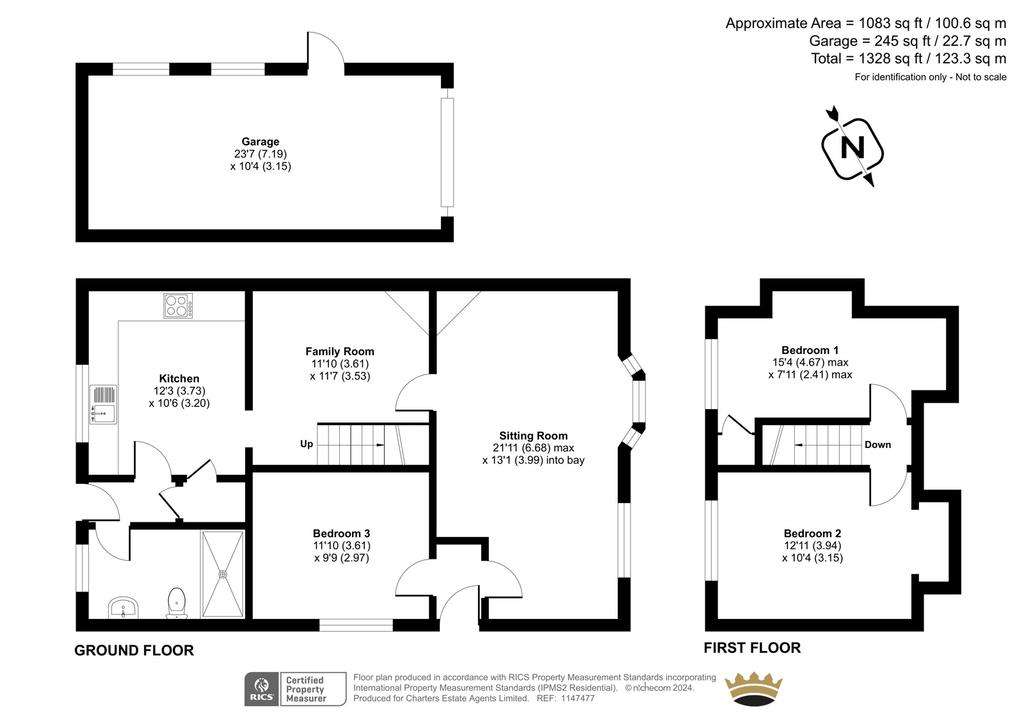
Property photos

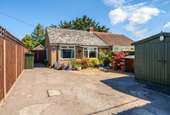
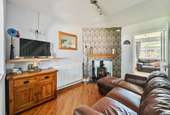
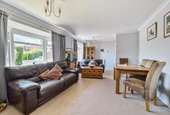
+9
Property description
A beautifully positioned three bedroom chalet style bungalow, backing onto fields on the boundary of The South Downs National Park, and set in a quiet cul de sac position in the sought after village of Swanmore. The flexible accommodation is very smartly presented over two floors with the home offering expansive living space. The ground floor includes a large sitting room with dual aspect and a feature fireplace bordered by exposed bricks. The additional reception room to the ground floor is highly flexible and currently used as a formal dining space. The kitchen, which is situated at the rear of the home, includes a range of wall and floor based units and provides delightful views over the rear garden. The ground floor is completed by a bedroom and contemporary family bathroom. The first floor includes two further double bedrooms with built in wardrobe storage included in both. The rear garden has a low maintenance effect with multiple areas to enjoy the sun in the south-easterly facing aspect. A large timber framed shed and garage form additional areas for storage or workshop/gym areas. The home also affords multiple spaces for parking vehicles with the vast driveway situated to the front and side.
The picturesque village of Swanmore, is nestled in the Meon Valley and is a popular location with families for its great choice of schools and its relaxed pace of life. Swanmore College has a leisure centre that provides a gym, classes and tennis courts for community use. In its rural location, within easy reach of the A32 and M27, Swanmore is ideally placed to enjoy all that Hampshire and the South Coast has to offer, from its beautiful countryside and coastline to its traditional villages, vibrant towns and cities. Winchester, Southampton and Portsmouth are all under 30 minutes away.
ADDITIONAL INFORMATION
Services:
Water: Mains
Gas:MaIns
Electric: Mains
Sewage: Mains
Heating: Gas Central Heating, open fire, wood burner
Materials used in construction: Ask Agent
How does broadband enter the property: Ask Agent
For further information on broadband and mobile coverage, please refer to the Ofcom Checker online
The picturesque village of Swanmore, is nestled in the Meon Valley and is a popular location with families for its great choice of schools and its relaxed pace of life. Swanmore College has a leisure centre that provides a gym, classes and tennis courts for community use. In its rural location, within easy reach of the A32 and M27, Swanmore is ideally placed to enjoy all that Hampshire and the South Coast has to offer, from its beautiful countryside and coastline to its traditional villages, vibrant towns and cities. Winchester, Southampton and Portsmouth are all under 30 minutes away.
ADDITIONAL INFORMATION
Services:
Water: Mains
Gas:MaIns
Electric: Mains
Sewage: Mains
Heating: Gas Central Heating, open fire, wood burner
Materials used in construction: Ask Agent
How does broadband enter the property: Ask Agent
For further information on broadband and mobile coverage, please refer to the Ofcom Checker online
Interested in this property?
Council tax
First listed
Over a month agoEnergy Performance Certificate
Marketed by
Charters - Bishops Waltham Sales St. George's Square Bishops Waltham, Hampshire SO32 1AFPlacebuzz mortgage repayment calculator
Monthly repayment
The Est. Mortgage is for a 25 years repayment mortgage based on a 10% deposit and a 5.5% annual interest. It is only intended as a guide. Make sure you obtain accurate figures from your lender before committing to any mortgage. Your home may be repossessed if you do not keep up repayments on a mortgage.
- Streetview
DISCLAIMER: Property descriptions and related information displayed on this page are marketing materials provided by Charters - Bishops Waltham Sales. Placebuzz does not warrant or accept any responsibility for the accuracy or completeness of the property descriptions or related information provided here and they do not constitute property particulars. Please contact Charters - Bishops Waltham Sales for full details and further information.





