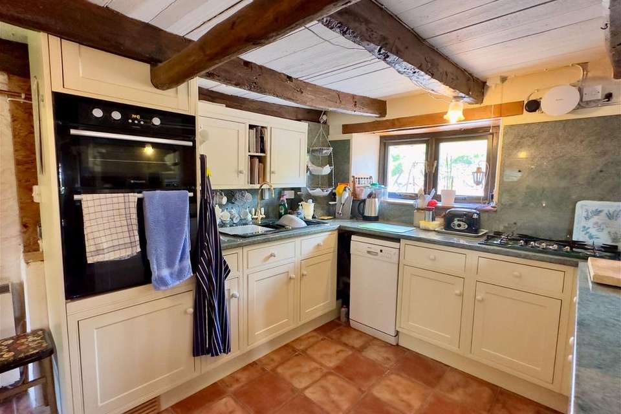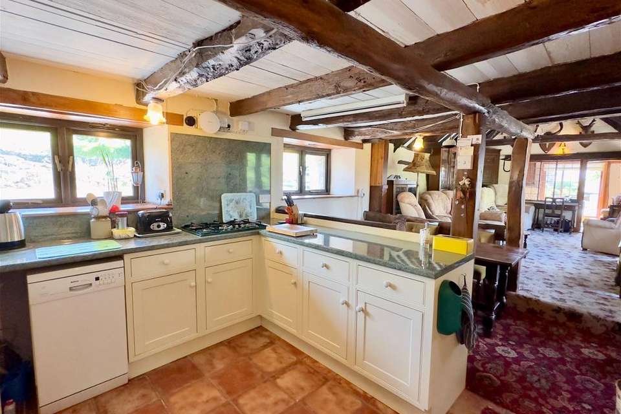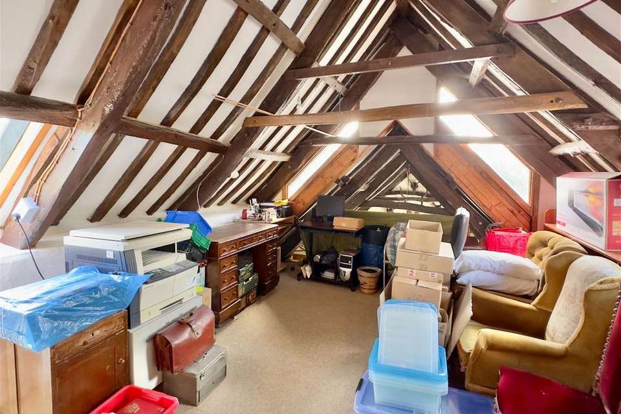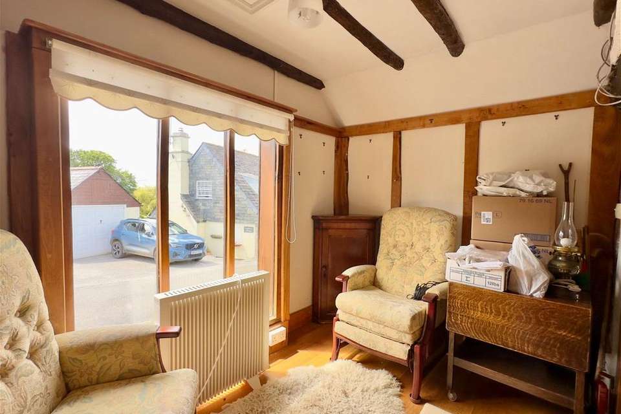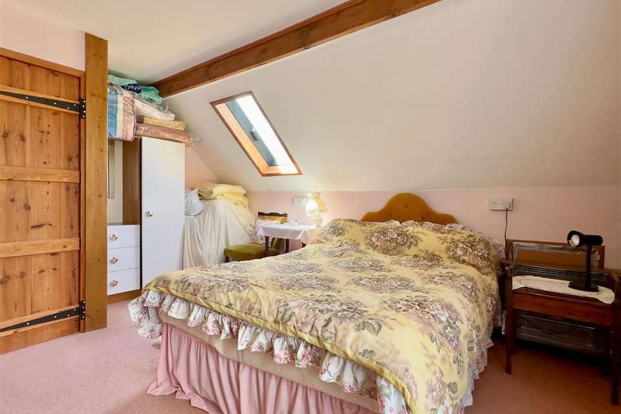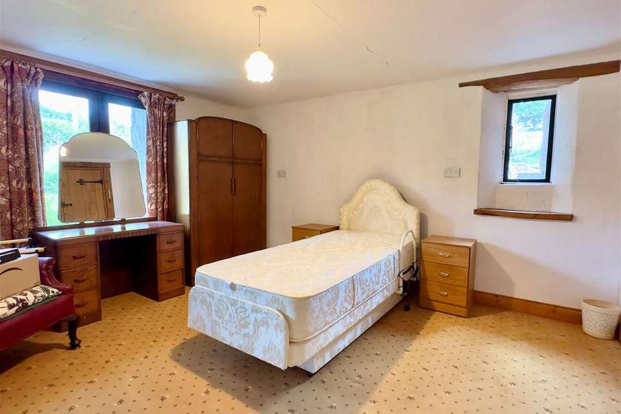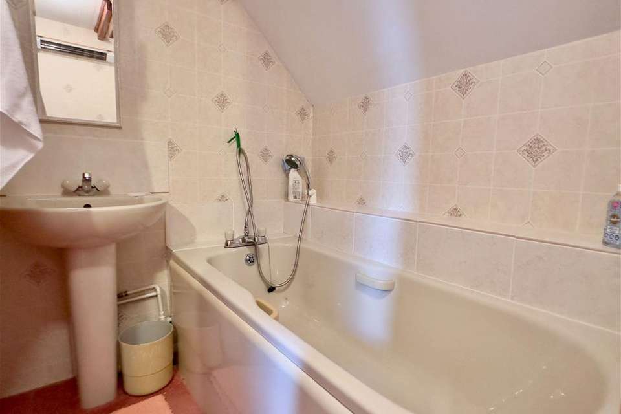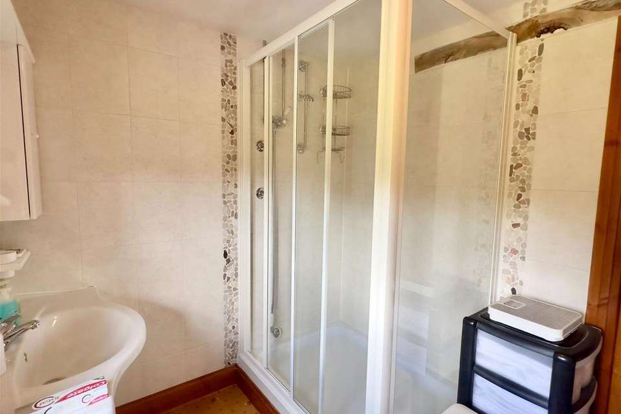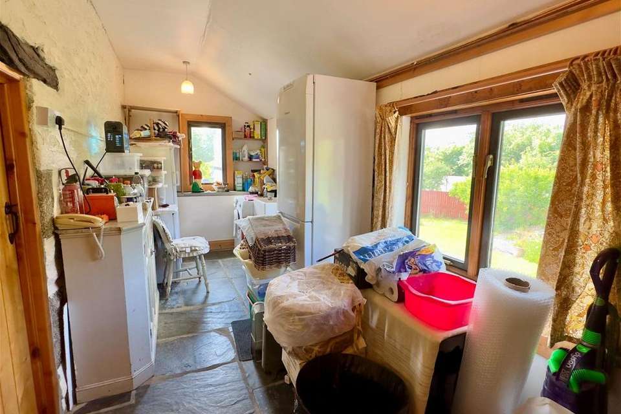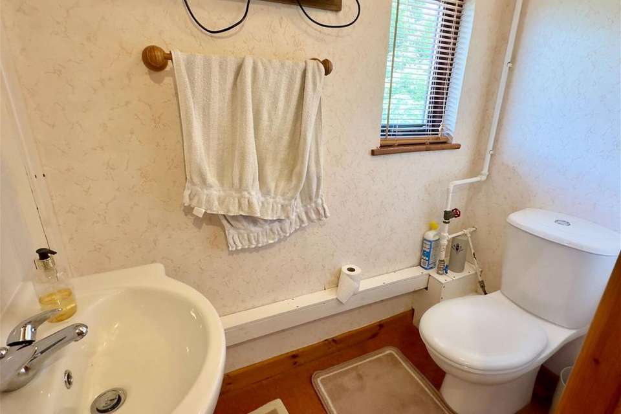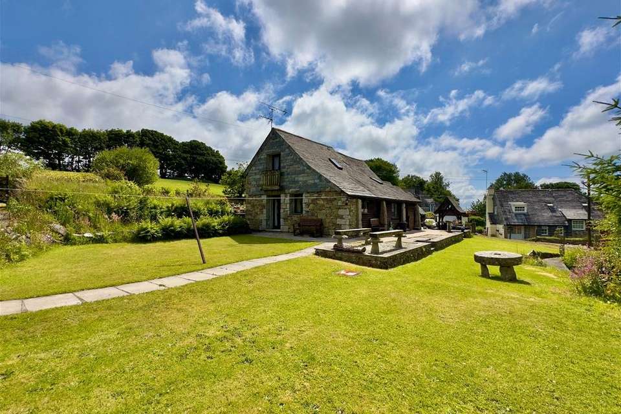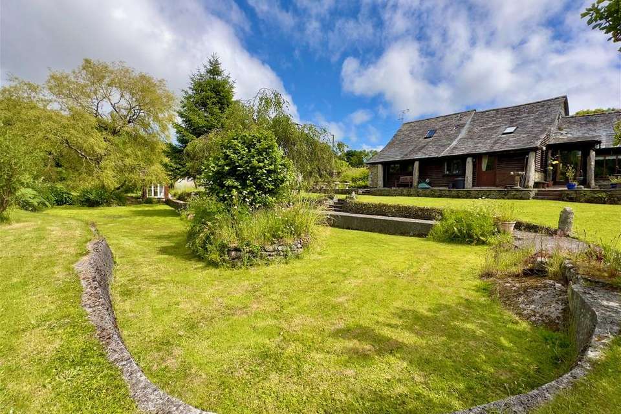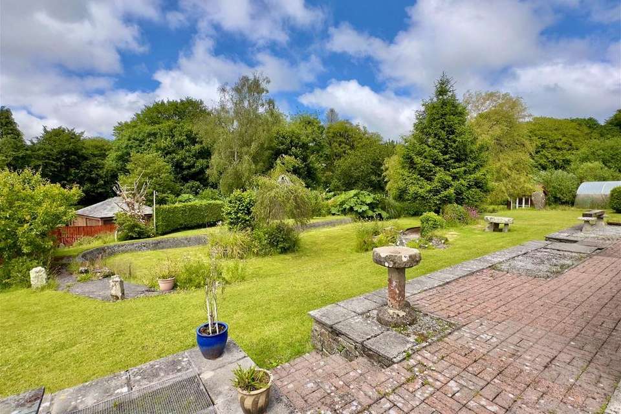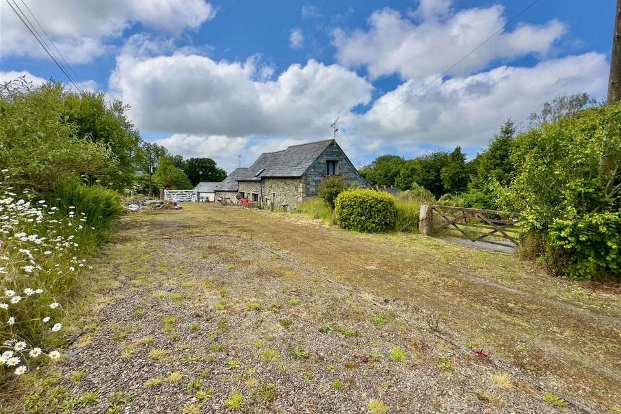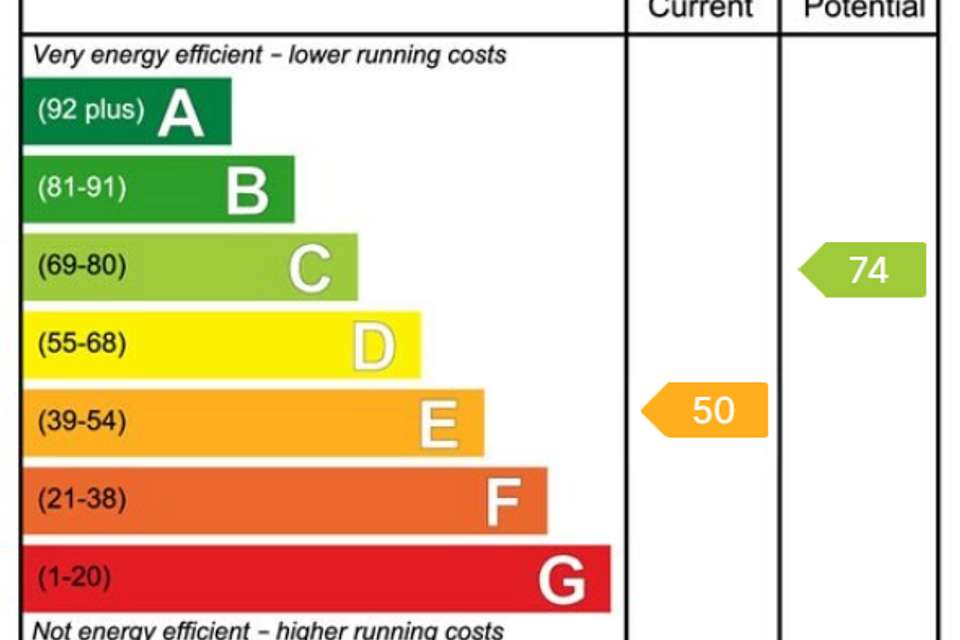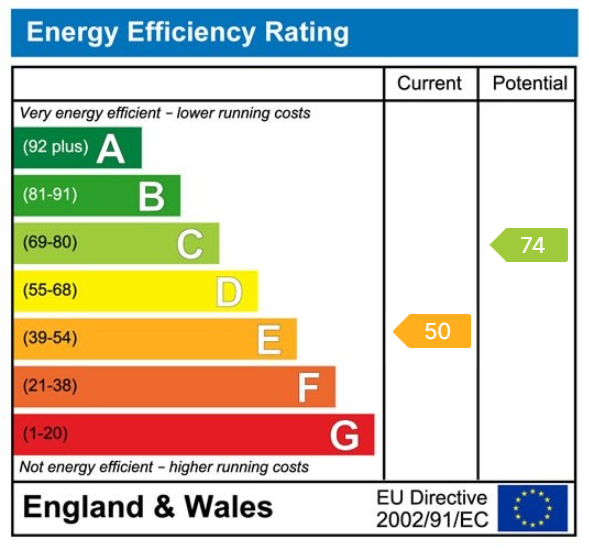3 bedroom barn conversion for sale
house
bedrooms
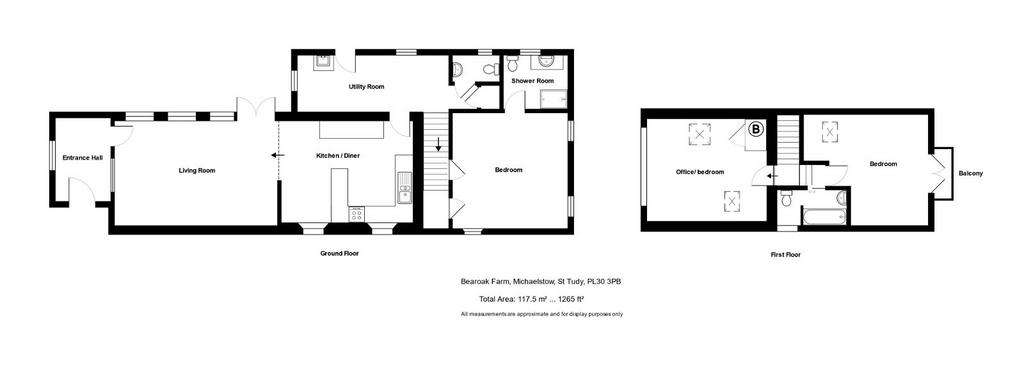
Property photos

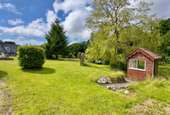
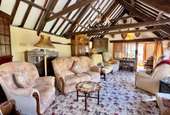
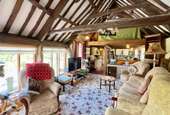
+15
Property description
A 3 bedroom detached barn conversion together with generous gardens of approximately 0.5 acre forming part of a small cluster of former farm buildings. Freehold. Council Tax Band C. EPC rating E. Bearoak Farm is a traditional picturesque detached barn conversion which forms part of a small cluster of other traditional buildings once part of a much larger farmstead. The barn has been very sympathetically converted retaining a high degree of character throughout which features a wonderful 6m living room with vaulted ceiling and exposed A frame beams which in turn leads to a kitchen/dining room with utility and cloakroom off. Completing the ground floor is an en suite double bedroom with 2 further bedrooms at first floor and bathroom. The gardens are a particular feature being lawned and generous in size also offering great further potential in a wonderful setting. Offered for sale with no onward chain, the property should be considered ideal for those purchasers seeking a character home in a rural setting. Bearoak Farm forms part of a small cluster of original buildings once part of a larger farmstead situated between Michaelstow and St Tudy. The Accommodation comprises with all measurements being approximate:- Oak Front Door opening to Entrance PorchDouble glazed window to side. Oak floor. Oak panelling. Door to Living Room - 6.1m x 4.3m3 double glazed windows to side overlooking the garden. Magnificent vaulted ceiling with exposed A frame. French doors to garden. Electric night storage heater. Electric radiator. Step down to Kitchen/Dining Room - 4.7m x 3.6m2 double glazed windows to side. Base cupboards with worktops over and wall cupboards above. Integral electric oven and grill. 5 ring gas hob. One and a half bowl sink unit and mixer tap. Space and plumbing for automatic dishwasher. Electric night storage heater. Beamed ceiling. Utility Room - 5.2m x 2.1mDouble glazed window to side and half glazed door to garden with window. Butler style sink unit. Space and plumbing for automatic washing machine and space and power for fridge. Slate floor. Electric night storage heater. Stairs to first floor. CloakroomLow flush W.C. and wash hand basin with vanity cupboard under. Double glazed window to side. Bedroom 1 - 4.2m x 4.1mLight dual aspect with double glazed window overlooking the garden with French doors to outside. 2 large built-in cupboards. Electric night storage heater. En SuiteDouble shower cubicle, wash hand basin with vanity unit and low flush W.C.. Electric night storage heater. Window to side. First Floor Landing Bedroom 2 - 4.4m x 3.3mFrench doors to Juliet balcony overlooking the garden. Skylight window. Electric night storage heater. Mezzanine/Bedroom 3 - 4.5m x 3.7m2 skylight windows. Vaulted ceiling with exposed A frame. Currently part of this room is open to the living room at mezzanine level however could easily be utilised as a 3rd bedroom. BathroomPanelled bath, pedestal wash hand basin and low flush W.C.. Extractor fan. Small window to side. OutsideImmediately alongside the property is a raised brick and slate paved terrace with steps down to a generous lawned garden which is laid out on tiered levels with interconnecting pathways and then on to a further lawned area enclosed with timber fence boundaries where there is also a useful timber garden shed. The garden offers great potential for those purchasers seeking somewhere to create a vegetable garden or develop further. Small summerhouse. ParkingImmediately outside the property is off road parking together with a 5 bar gate alongside which could be utilised for additional parking space. ServicesWe understand the property is connected to mains electricity. The property has a private water supply and drainage is to a septic tank shared with neighbours. There will be a contribution to the cost of repairs and maintenance of the private drainage system together with contribution to the cost of periodic water sample analysis, repairs and maintenance to the spring water collection tank. There will also be a contribution to the cost of maintenance and repairs to the shared driveway. Please contact our Wadebridge Office for further details.
Interested in this property?
Council tax
First listed
Over a month agoEnergy Performance Certificate
Marketed by
Cole Rayment & White - Wadebridge 20 Molesworth Street Wadebridge, Cornwall PL27 7DGCall agent on 01208 813595
Placebuzz mortgage repayment calculator
Monthly repayment
The Est. Mortgage is for a 25 years repayment mortgage based on a 10% deposit and a 5.5% annual interest. It is only intended as a guide. Make sure you obtain accurate figures from your lender before committing to any mortgage. Your home may be repossessed if you do not keep up repayments on a mortgage.
- Streetview
DISCLAIMER: Property descriptions and related information displayed on this page are marketing materials provided by Cole Rayment & White - Wadebridge. Placebuzz does not warrant or accept any responsibility for the accuracy or completeness of the property descriptions or related information provided here and they do not constitute property particulars. Please contact Cole Rayment & White - Wadebridge for full details and further information.





