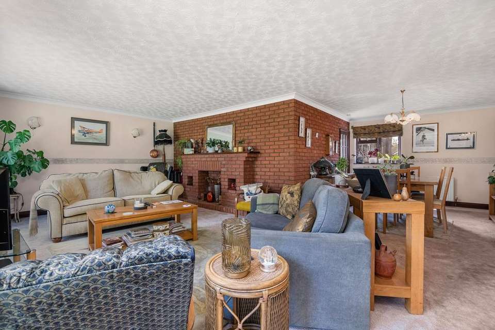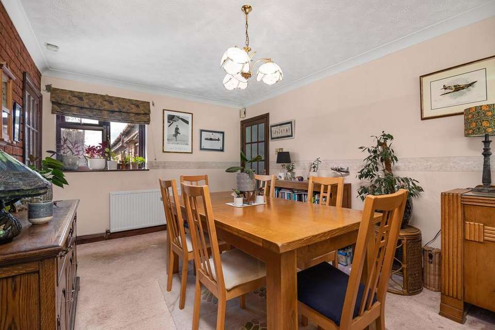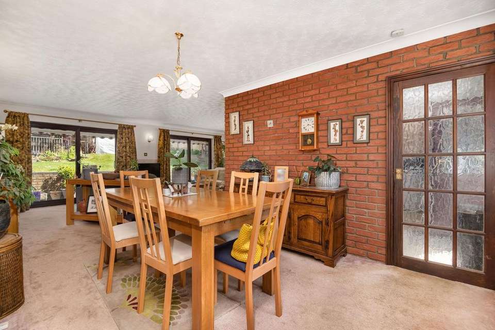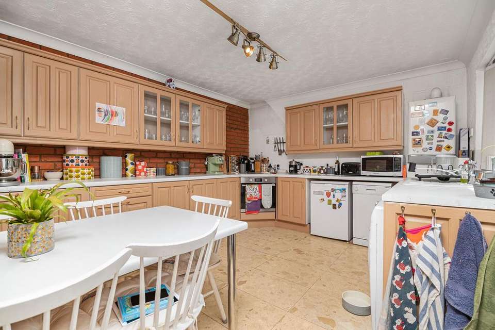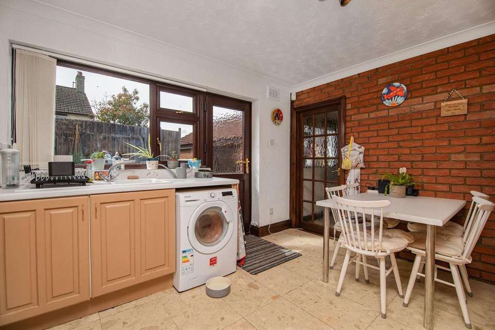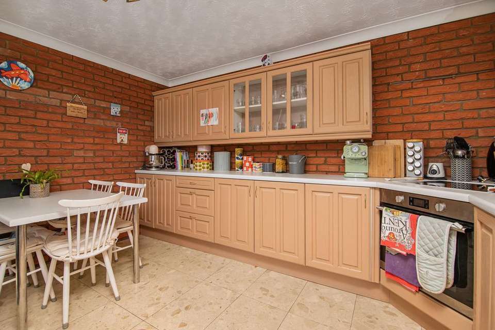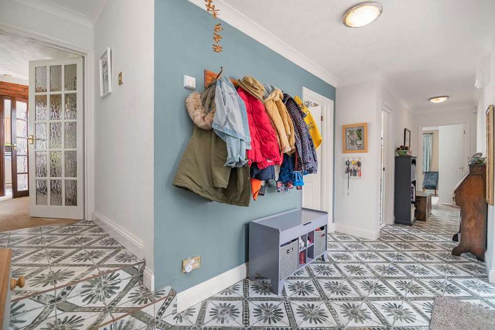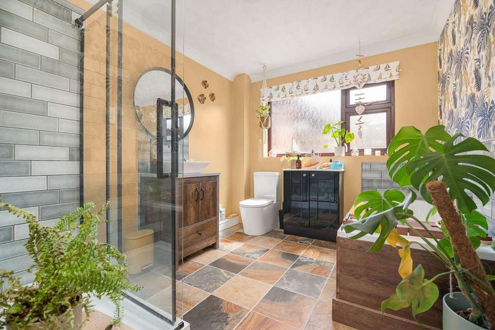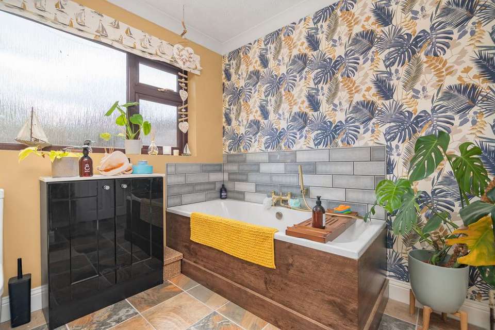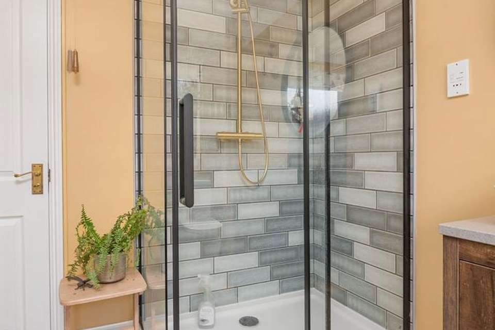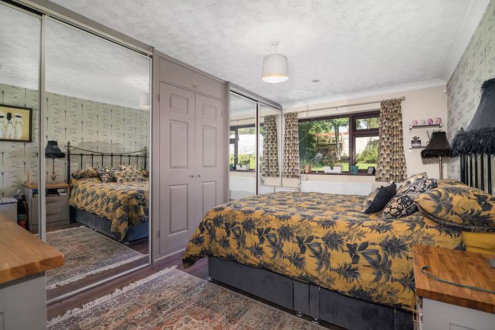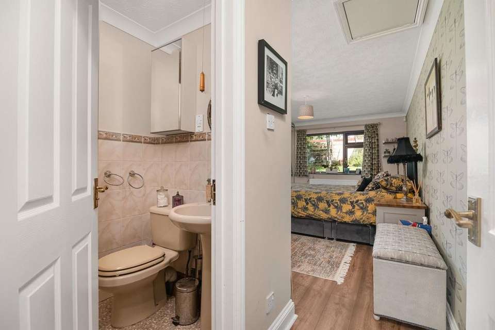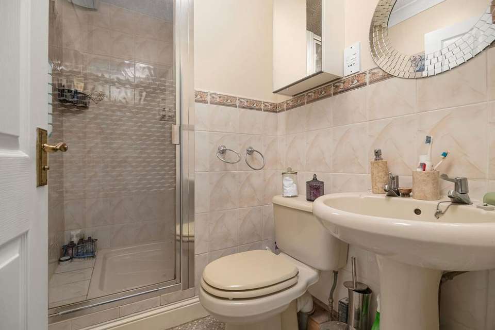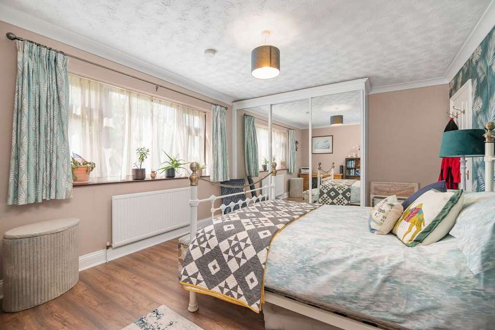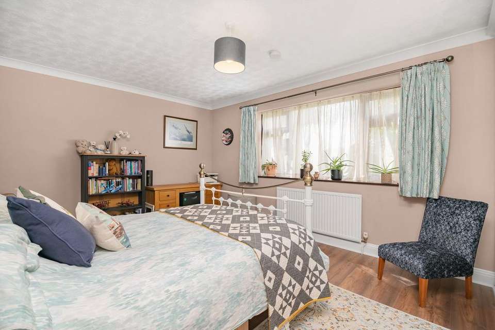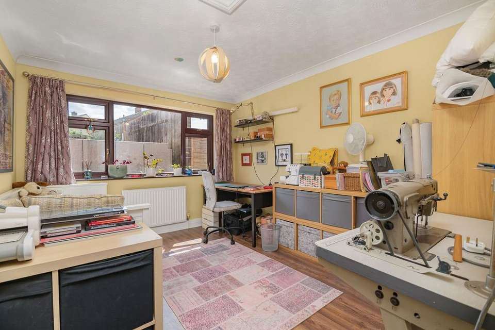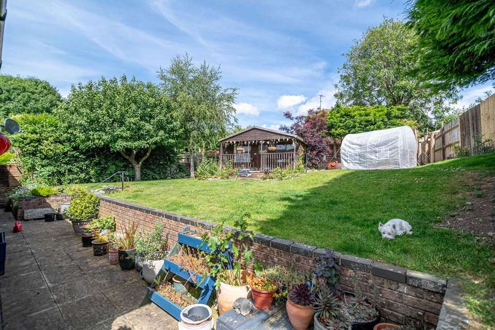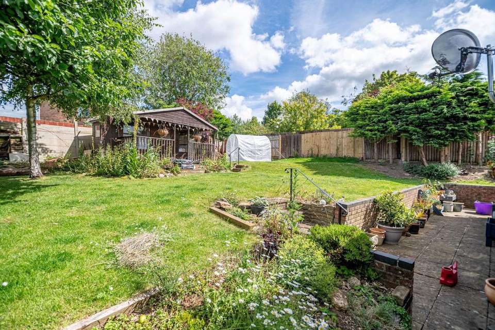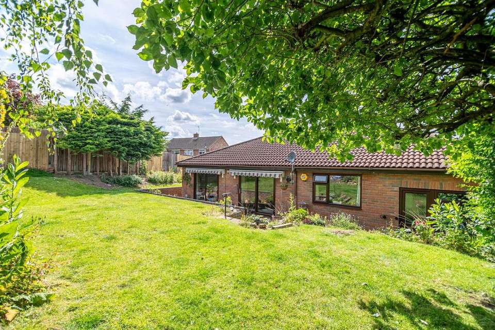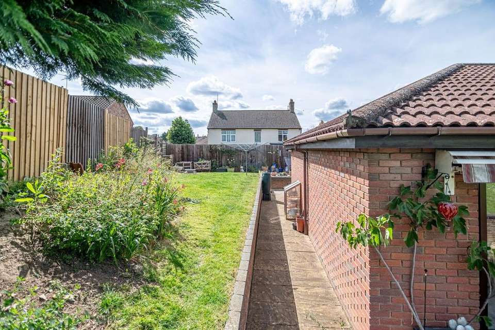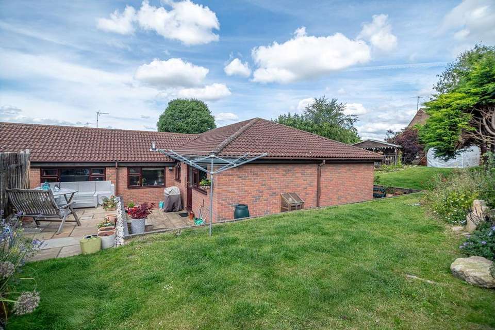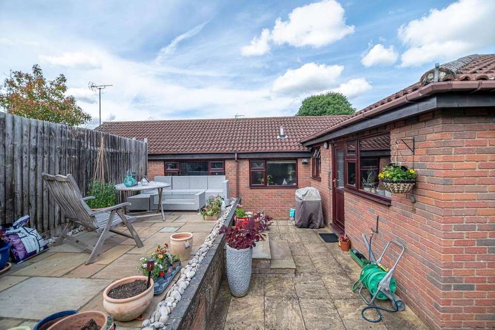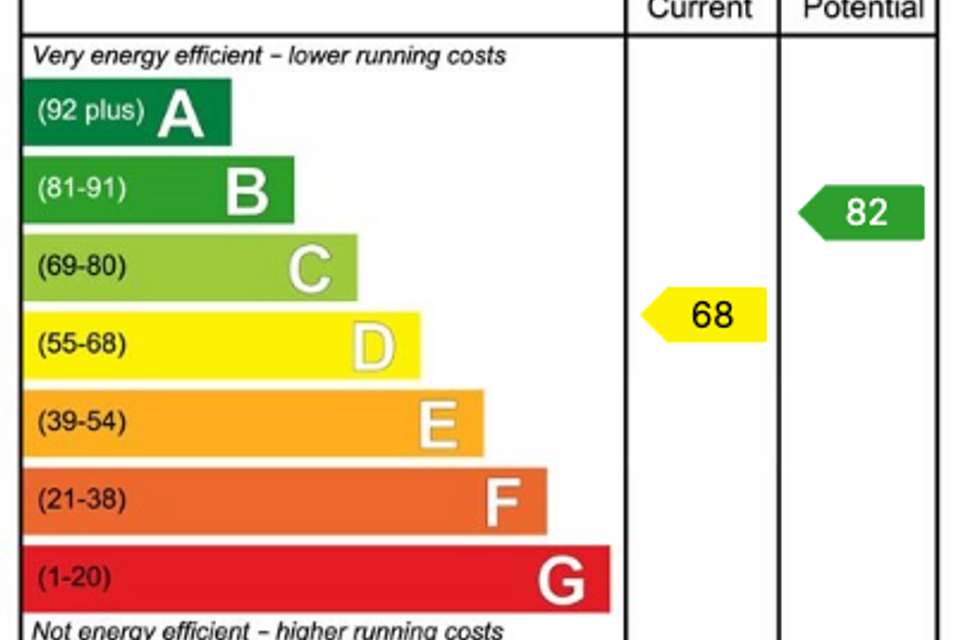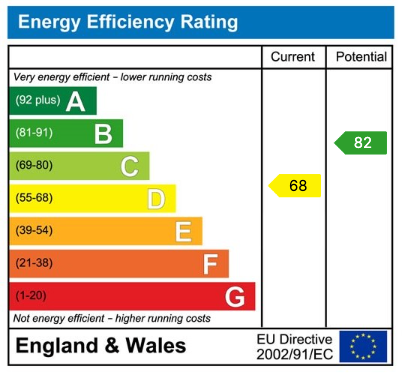3 bedroom detached bungalow for sale
bungalow
bedrooms
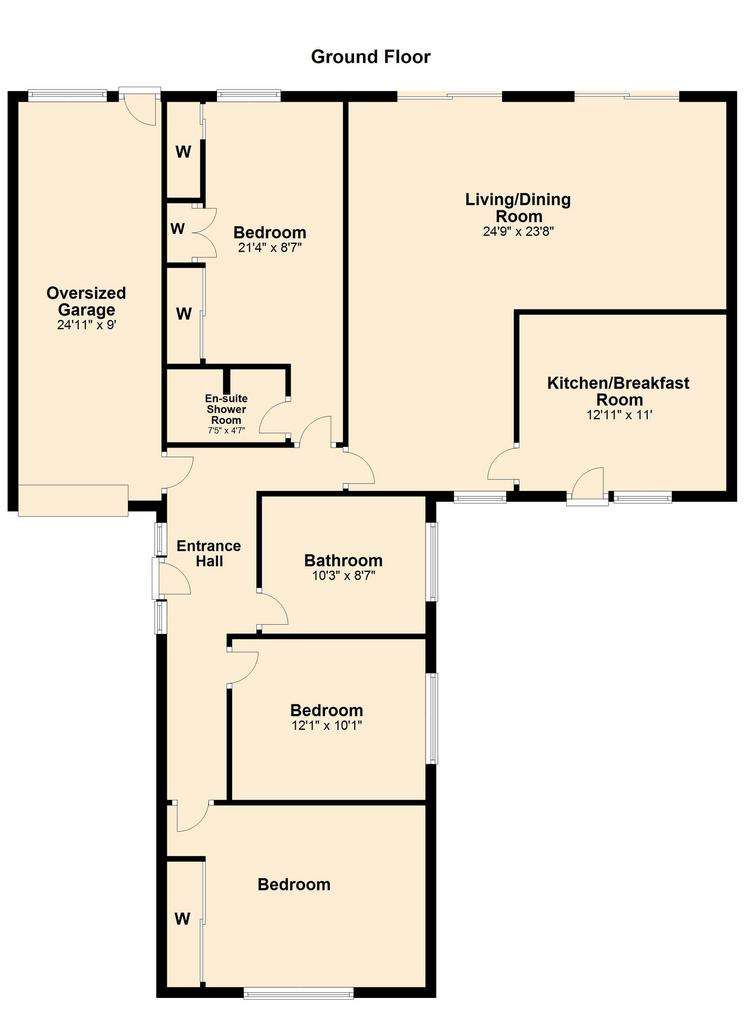
Property photos

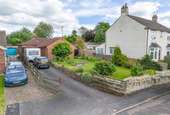
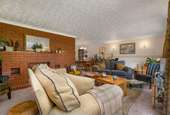
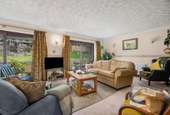
+23
Property description
“Level Living”
Occupying a great position in the heart of Irchester, this fantastic Bungalow boasts generously sized accommodation and a short, level walk into Irchester village.Property Highlights
• Conveniently located close to the village centre with all the amenities within walking distance. The A509 and A45 are close-by making for convenient travel links by car, and Rushden Lakes is accessible in under 10-minutes. Wellingborough Train Station is just over 3 miles away and benefits from a popular commuter rail link to London.
• Entrance through the uPVC and glass panelled front door leads into the generous and inviting Entrance Hall. There is an abundance of natural light from the glass door and sidelight windows, and as you enter you are greeted by attractive patterned ceramic tiled flooring and a great degree of space. There are doors into the accommodation and an internal pedestrian door leads into the oversized Garage.
• Impressive open plan Living/Dining room, larger than you would expect and beautifully light from the two pairs of sliding doors to the rear and the window to the front elevation. There is ample space to arrange furniture to suit your needs, an exposed brick wall with a feature imitation fireplace and a door that leads into the Kitchen. There is scope to create a wonderful open plan layout by removing the internal wall to the adjoining Kitchen (subject to relevant regulations).
• Generously sized Kitchen/Breakfast Room featuring a door and window to the front elevation that leads out to the side area of the Garden, ample space for a breakfast table, exposed brick walls and a terrazzo style marble tiled floor. The fitted Kitchen includes painted timber eye and base level units topped with roll top work surfaces, a composite one and a half bowl sink with a draining board, space and plumbing for three under counter appliances (not included) and an integrated low-level oven and four ring ceramic hob.
• Three double Bedrooms, all boasting excellent proportions and great versatility with the accommodation. The Principal Bedroom features timber effect laminate flooring, a pleasant outlook to the rear over the Garden, two built-in double wardrobes with built-in shelves between, and an en suite Shower Room. The En Suite includes a chrome heated towel rail, an electric shaver point and a three piece suite to include a low-level WC, a pedestal wash hand basin and an oversized shower enclosure with a thermostatic shower. Bedroom Two includes timber effect laminate flooring, a generous window and built-in mirrored sliding wardrobes, whilst Bedroom Three is currently used as a hobby/craft room.
• Modern and contemporary Family Bathroom, finished to a high standard and a great size. There is stone effect ceramic tiled flooring, attractive metro tiled splashbacks, a black heated towel rail and a four piece suite to include a low-level WC, a wash hand basin built into a useful storage unit with a quartz top, bowl style sink and freestanding brass tap, a panel enclosed bath with a handheld shower attachment, and an oversized shower enclosure with a rainwater style shower head and a handheld attachment.
• Oversized single Garage with a manual up and over door to the front and a window and door to the rear. With a ceiling height of 9’7”, the Garage offers excellent versatility for a workshop, storage, to be used as a gym and much more.Outside
Occupying a generous plot, the Bungalow is sat back from the road with a four-bar gate and low-level stone wall to the front. The gate allows access to the driveway that provides off road parking for several vehicles, a covered car port area which is ideal in inclement weather and provides access to the Garage and front door into the Property. The front Garden boasts an extensive lawn with deep well stocked planted borders and raised vegetable beds ideal for growing your own fruit and vegetables.The fantastic Gardens wrap around this lovely Bungalow with secure access down both sides of the Property. By the rear door from the Kitchen there is a tiered patio with steps that lead up to the Indian Sandstone patio that is ideal for entertaining.
The lawn extends from one side of the Property to the rear Garden with a desirable private outlook. A retaining walls and steps lead down from the lawn area to the paved patio area situated by the sliding patio doors from the Living Room and two manual awnings provide shelter from the sun in the summer months. To the rear of the Garden is a timber constructed summerhouse with light and power and there is an array of well stocked planted borders and evergreen bushes/trees providing privacy and greenery year-round.
Occupying a great position in the heart of Irchester, this fantastic Bungalow boasts generously sized accommodation and a short, level walk into Irchester village.Property Highlights
• Conveniently located close to the village centre with all the amenities within walking distance. The A509 and A45 are close-by making for convenient travel links by car, and Rushden Lakes is accessible in under 10-minutes. Wellingborough Train Station is just over 3 miles away and benefits from a popular commuter rail link to London.
• Entrance through the uPVC and glass panelled front door leads into the generous and inviting Entrance Hall. There is an abundance of natural light from the glass door and sidelight windows, and as you enter you are greeted by attractive patterned ceramic tiled flooring and a great degree of space. There are doors into the accommodation and an internal pedestrian door leads into the oversized Garage.
• Impressive open plan Living/Dining room, larger than you would expect and beautifully light from the two pairs of sliding doors to the rear and the window to the front elevation. There is ample space to arrange furniture to suit your needs, an exposed brick wall with a feature imitation fireplace and a door that leads into the Kitchen. There is scope to create a wonderful open plan layout by removing the internal wall to the adjoining Kitchen (subject to relevant regulations).
• Generously sized Kitchen/Breakfast Room featuring a door and window to the front elevation that leads out to the side area of the Garden, ample space for a breakfast table, exposed brick walls and a terrazzo style marble tiled floor. The fitted Kitchen includes painted timber eye and base level units topped with roll top work surfaces, a composite one and a half bowl sink with a draining board, space and plumbing for three under counter appliances (not included) and an integrated low-level oven and four ring ceramic hob.
• Three double Bedrooms, all boasting excellent proportions and great versatility with the accommodation. The Principal Bedroom features timber effect laminate flooring, a pleasant outlook to the rear over the Garden, two built-in double wardrobes with built-in shelves between, and an en suite Shower Room. The En Suite includes a chrome heated towel rail, an electric shaver point and a three piece suite to include a low-level WC, a pedestal wash hand basin and an oversized shower enclosure with a thermostatic shower. Bedroom Two includes timber effect laminate flooring, a generous window and built-in mirrored sliding wardrobes, whilst Bedroom Three is currently used as a hobby/craft room.
• Modern and contemporary Family Bathroom, finished to a high standard and a great size. There is stone effect ceramic tiled flooring, attractive metro tiled splashbacks, a black heated towel rail and a four piece suite to include a low-level WC, a wash hand basin built into a useful storage unit with a quartz top, bowl style sink and freestanding brass tap, a panel enclosed bath with a handheld shower attachment, and an oversized shower enclosure with a rainwater style shower head and a handheld attachment.
• Oversized single Garage with a manual up and over door to the front and a window and door to the rear. With a ceiling height of 9’7”, the Garage offers excellent versatility for a workshop, storage, to be used as a gym and much more.Outside
Occupying a generous plot, the Bungalow is sat back from the road with a four-bar gate and low-level stone wall to the front. The gate allows access to the driveway that provides off road parking for several vehicles, a covered car port area which is ideal in inclement weather and provides access to the Garage and front door into the Property. The front Garden boasts an extensive lawn with deep well stocked planted borders and raised vegetable beds ideal for growing your own fruit and vegetables.The fantastic Gardens wrap around this lovely Bungalow with secure access down both sides of the Property. By the rear door from the Kitchen there is a tiered patio with steps that lead up to the Indian Sandstone patio that is ideal for entertaining.
The lawn extends from one side of the Property to the rear Garden with a desirable private outlook. A retaining walls and steps lead down from the lawn area to the paved patio area situated by the sliding patio doors from the Living Room and two manual awnings provide shelter from the sun in the summer months. To the rear of the Garden is a timber constructed summerhouse with light and power and there is an array of well stocked planted borders and evergreen bushes/trees providing privacy and greenery year-round.
Interested in this property?
Council tax
First listed
Over a month agoEnergy Performance Certificate
Marketed by
Henderson Connellan - Wellingborough Unit 43, Nene Court the Embankment, Wellingborough , NN8 1LDPlacebuzz mortgage repayment calculator
Monthly repayment
The Est. Mortgage is for a 25 years repayment mortgage based on a 10% deposit and a 5.5% annual interest. It is only intended as a guide. Make sure you obtain accurate figures from your lender before committing to any mortgage. Your home may be repossessed if you do not keep up repayments on a mortgage.
- Streetview
DISCLAIMER: Property descriptions and related information displayed on this page are marketing materials provided by Henderson Connellan - Wellingborough. Placebuzz does not warrant or accept any responsibility for the accuracy or completeness of the property descriptions or related information provided here and they do not constitute property particulars. Please contact Henderson Connellan - Wellingborough for full details and further information.





