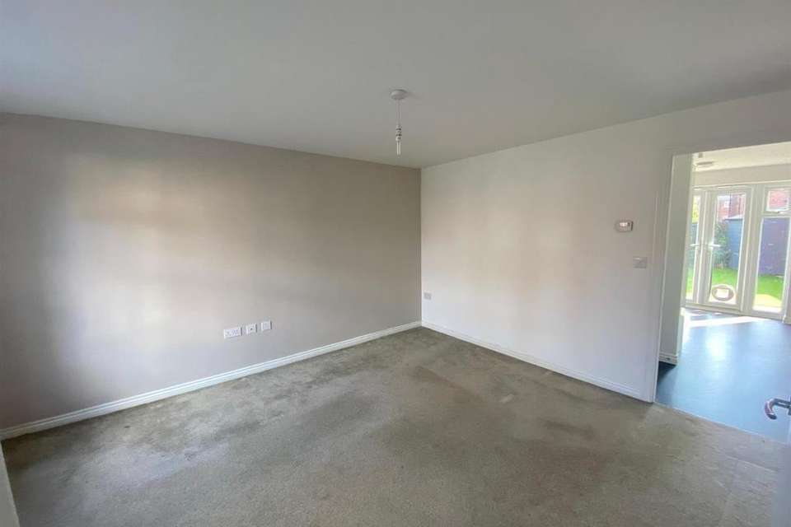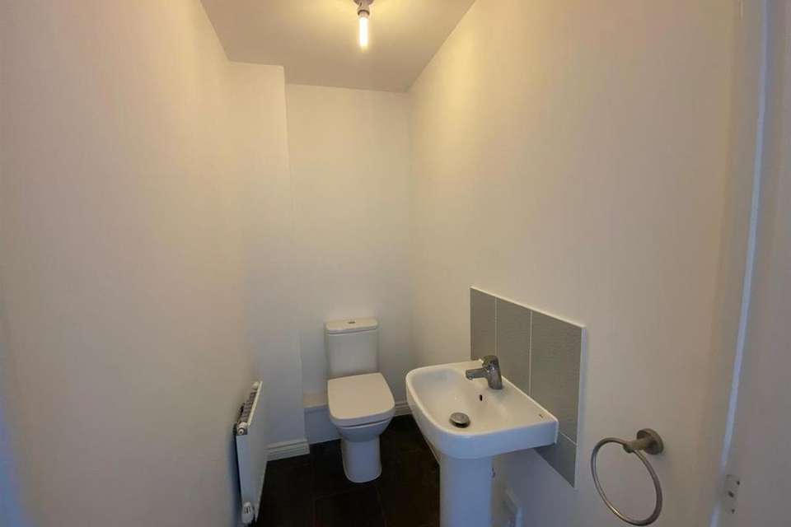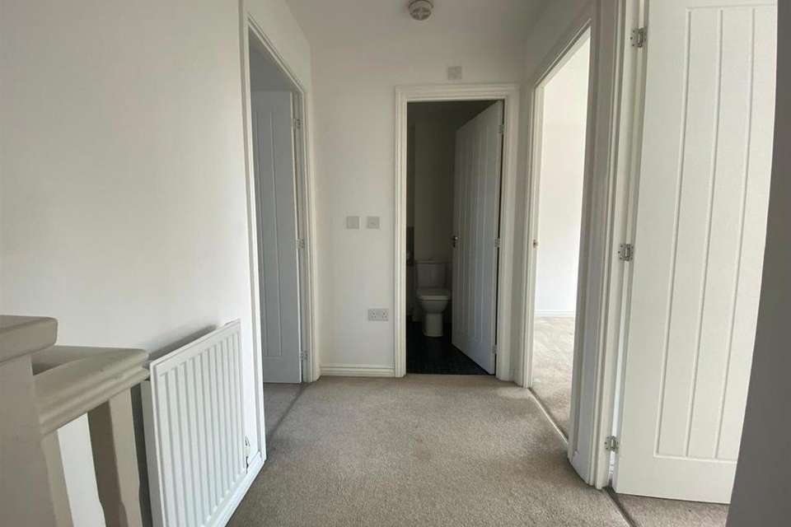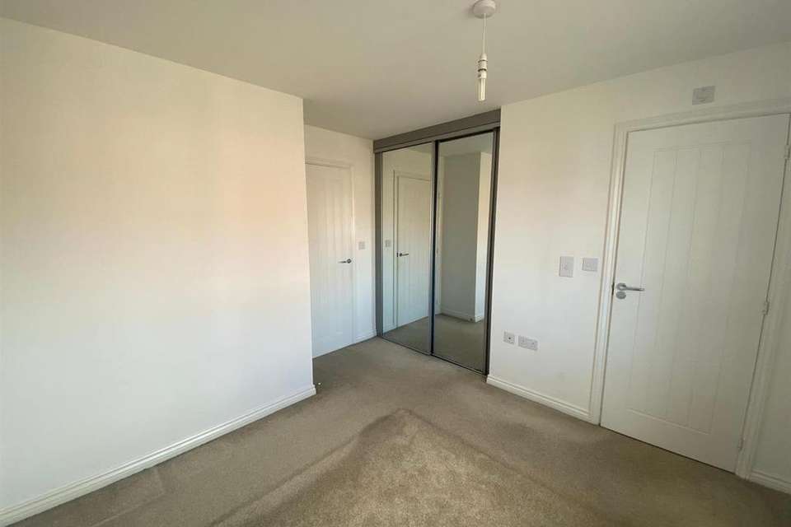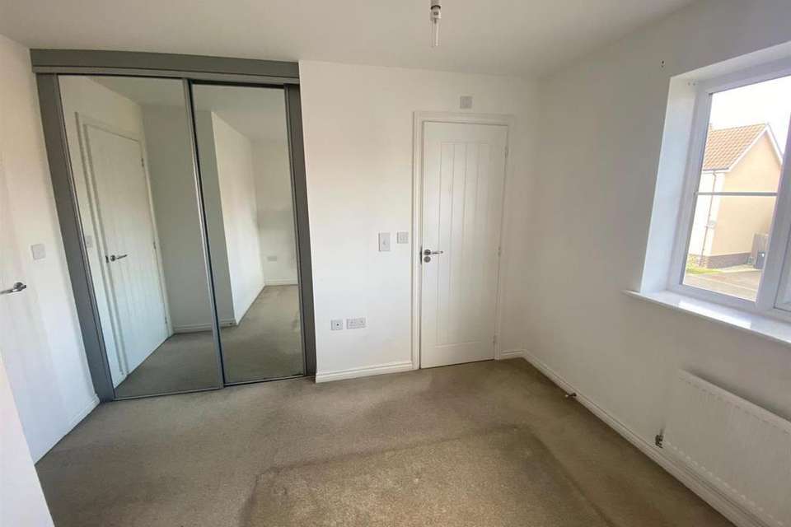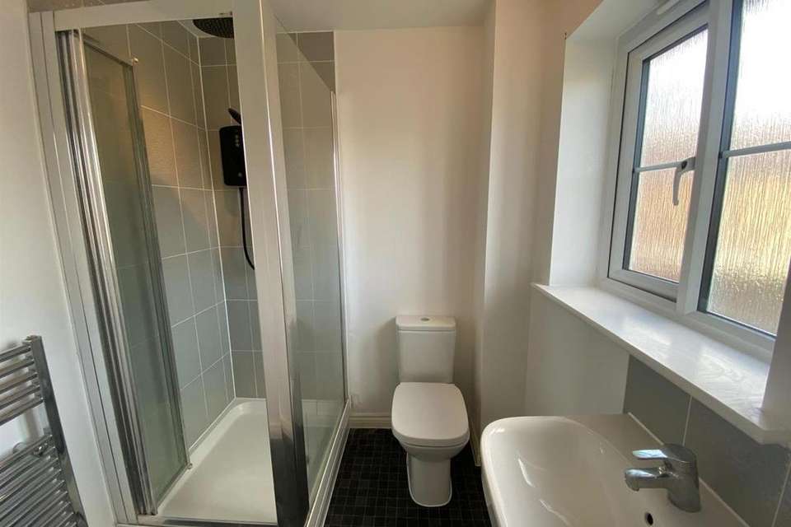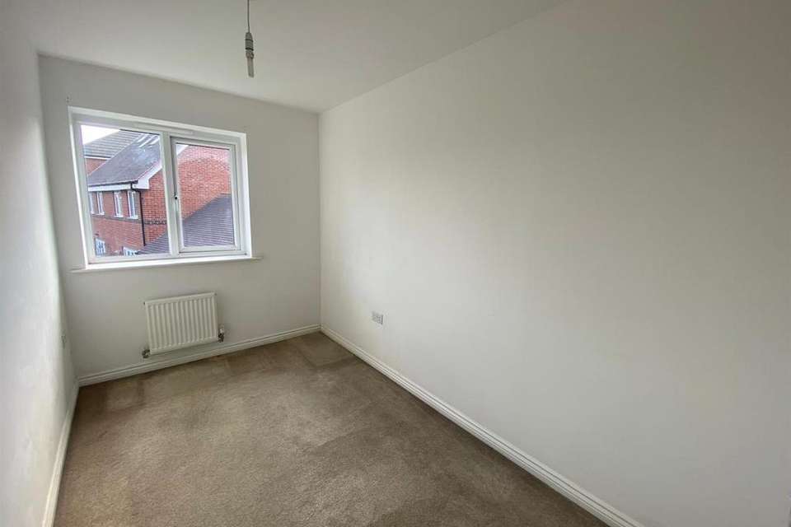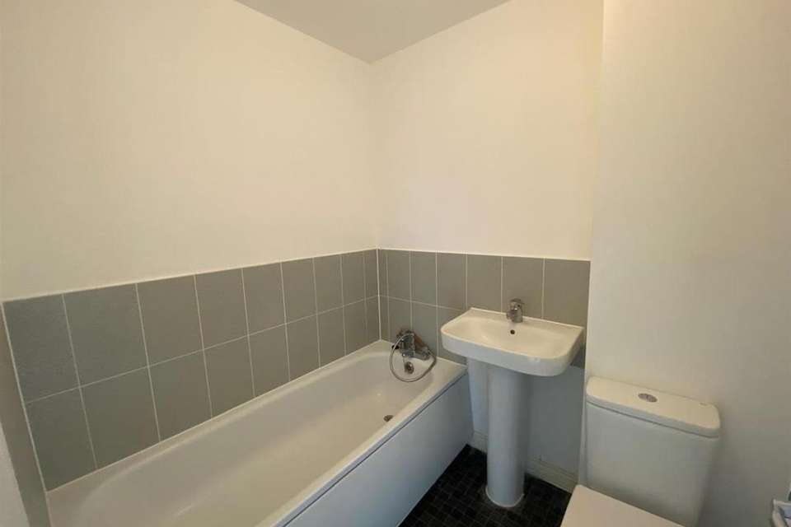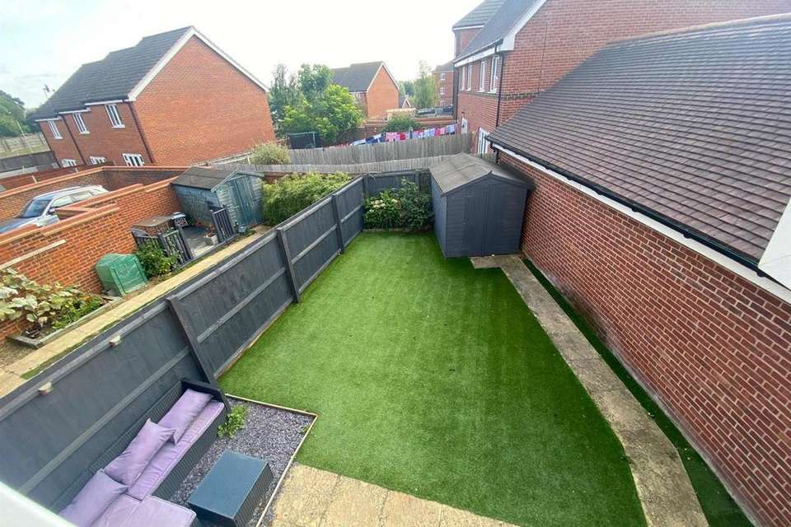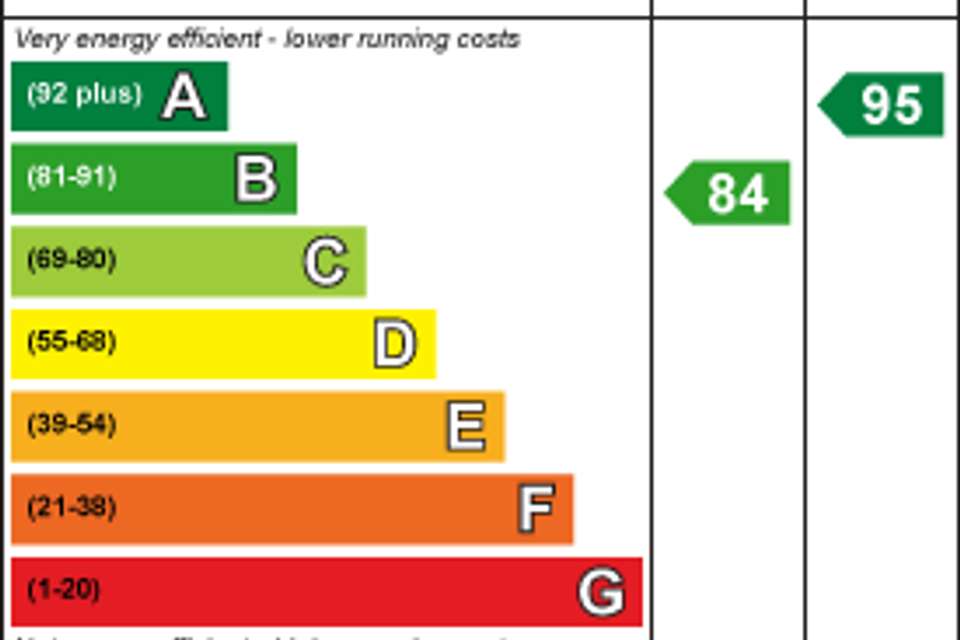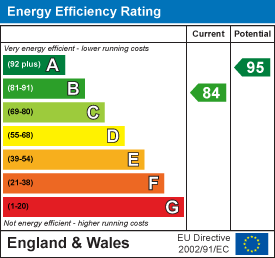3 bedroom semi-detached house for sale
semi-detached house
bedrooms
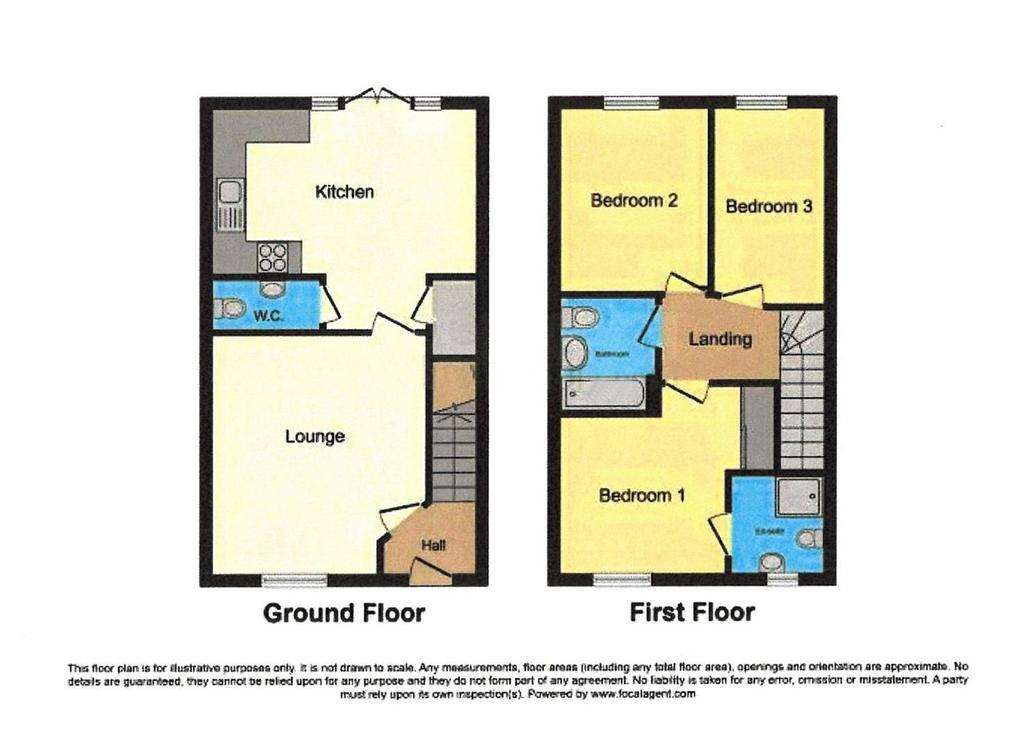
Property photos

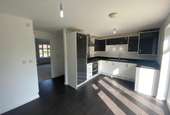
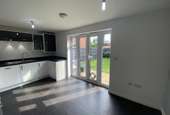
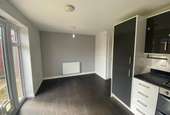
+10
Property description
Welcome to this charming semi-detached house located in the desirable Newbolt Close, Stowmarket. This property boasts a spacious layout with one reception room, perfect for entertaining guests or relaxing with family. With three cosy bedrooms and two modern bathrooms, there's plenty of space for everyone to enjoy.
Additionally, the property offers off-road parking for two vehicles, ensuring you never have to worry about finding a parking spot after a long day.
What sets this property apart is the vacant possession and no upward chain, making it a hassle-free option for those looking to move in quickly. Whether you're a first-time buyer, a growing family, or someone looking to downsize, this house offers a comfortable and welcoming environment for all.
Stowmarket is a bustling market town that offers something for everyone as well as main transport links.
Don't miss out on the opportunity to make this house your home. Contact us today to arrange a viewing and envision yourself living in this wonderful property on Newbolt Close.
Hallway: - With stairs to first floor, vinyl flooring and radiator.
Lounge: - 4.22m x 3.68m (13'10 x 12'1) - With window to front, TV point and radiator.
Cloakroom: - With low level WC, pedestal basin, vinyl flooring and radiator.
Kitchen/Diner: - 3.99m x 4.72m (13'1 x 15'6) - With two full length windows to rear and French doors to outside. Range of modern high and low level units, stainless steel sink and drainer, matching worktops and splashbacks. Integrated fridge freezer, washing machine and dishwasher. Electric oven and gas hob with extractor hood and fan, boiler housed in a cupboard, vinyl flooring and radiator.
First Floor Landing: - With loft access and radiator.
Bedroom One: - 3.35m;3.66m x 3.07m (including built in wardrobe) - With window to front, built in wardrobe and radiator.
En Suite: - With window to front, low level WC, pedestal basin, corner shower cubicle, tiled splashbacks, vinyl flooring and heated towel rail.
Bedroom Two: - 2.62m x 3.33m (8'7 x 10'11) - With window to rear and radiator.
Bedroom Three: - 3.51m x 2.01m (11'6 x 6'7) - With window to rear and radiator.
Bathroom: - With bath with mixer tap and shower attachments, low level WC, pedestal basin, tiled splashbacks, vinyl flooring and heated towel rail.
Outside: - To the front of the property is a pathway to the front door with shrubs either side and two off road parking spaces. The rear garden comprises of artificial grass, small patio area, shrubs, decorative shale, shed and for privacy and seclusion the garden is surrounded by fencing.
Additionally, the property offers off-road parking for two vehicles, ensuring you never have to worry about finding a parking spot after a long day.
What sets this property apart is the vacant possession and no upward chain, making it a hassle-free option for those looking to move in quickly. Whether you're a first-time buyer, a growing family, or someone looking to downsize, this house offers a comfortable and welcoming environment for all.
Stowmarket is a bustling market town that offers something for everyone as well as main transport links.
Don't miss out on the opportunity to make this house your home. Contact us today to arrange a viewing and envision yourself living in this wonderful property on Newbolt Close.
Hallway: - With stairs to first floor, vinyl flooring and radiator.
Lounge: - 4.22m x 3.68m (13'10 x 12'1) - With window to front, TV point and radiator.
Cloakroom: - With low level WC, pedestal basin, vinyl flooring and radiator.
Kitchen/Diner: - 3.99m x 4.72m (13'1 x 15'6) - With two full length windows to rear and French doors to outside. Range of modern high and low level units, stainless steel sink and drainer, matching worktops and splashbacks. Integrated fridge freezer, washing machine and dishwasher. Electric oven and gas hob with extractor hood and fan, boiler housed in a cupboard, vinyl flooring and radiator.
First Floor Landing: - With loft access and radiator.
Bedroom One: - 3.35m;3.66m x 3.07m (including built in wardrobe) - With window to front, built in wardrobe and radiator.
En Suite: - With window to front, low level WC, pedestal basin, corner shower cubicle, tiled splashbacks, vinyl flooring and heated towel rail.
Bedroom Two: - 2.62m x 3.33m (8'7 x 10'11) - With window to rear and radiator.
Bedroom Three: - 3.51m x 2.01m (11'6 x 6'7) - With window to rear and radiator.
Bathroom: - With bath with mixer tap and shower attachments, low level WC, pedestal basin, tiled splashbacks, vinyl flooring and heated towel rail.
Outside: - To the front of the property is a pathway to the front door with shrubs either side and two off road parking spaces. The rear garden comprises of artificial grass, small patio area, shrubs, decorative shale, shed and for privacy and seclusion the garden is surrounded by fencing.
Interested in this property?
Council tax
First listed
Over a month agoEnergy Performance Certificate
Marketed by
Bucks Property - Stowmarket 3 Market Place Stowmarket IP14 1DTPlacebuzz mortgage repayment calculator
Monthly repayment
The Est. Mortgage is for a 25 years repayment mortgage based on a 10% deposit and a 5.5% annual interest. It is only intended as a guide. Make sure you obtain accurate figures from your lender before committing to any mortgage. Your home may be repossessed if you do not keep up repayments on a mortgage.
- Streetview
DISCLAIMER: Property descriptions and related information displayed on this page are marketing materials provided by Bucks Property - Stowmarket. Placebuzz does not warrant or accept any responsibility for the accuracy or completeness of the property descriptions or related information provided here and they do not constitute property particulars. Please contact Bucks Property - Stowmarket for full details and further information.





