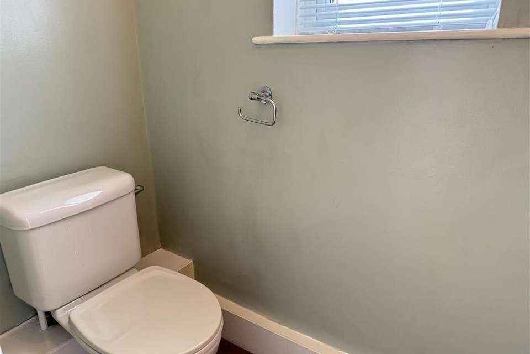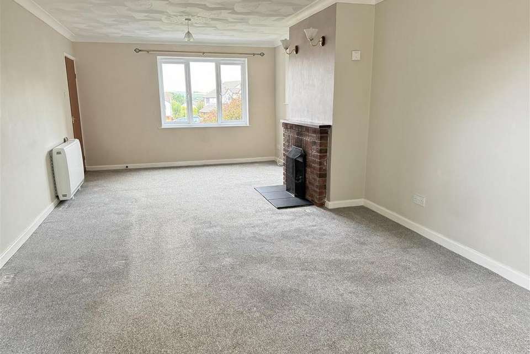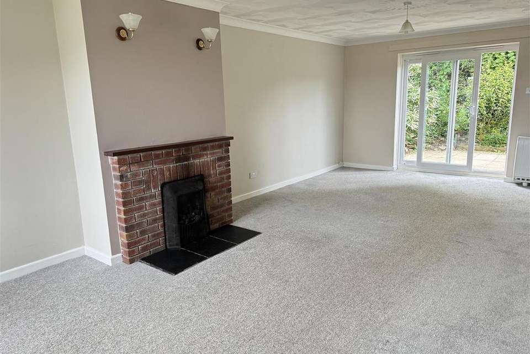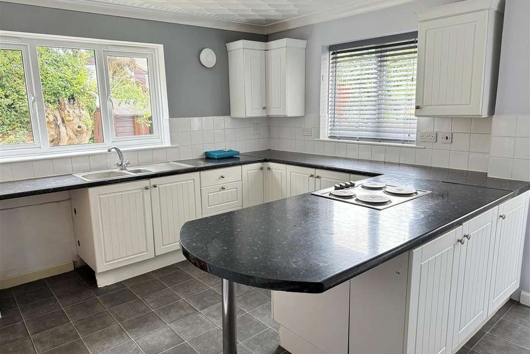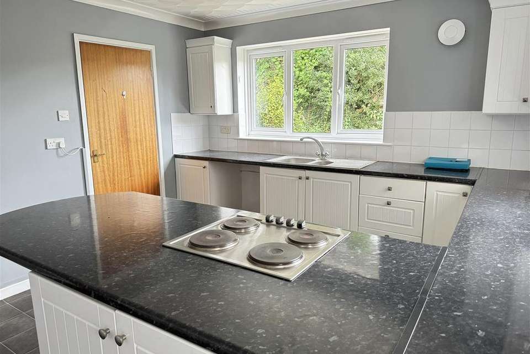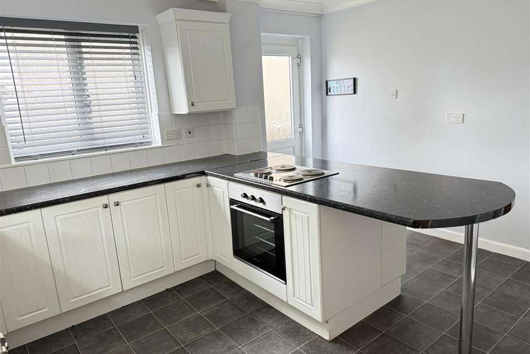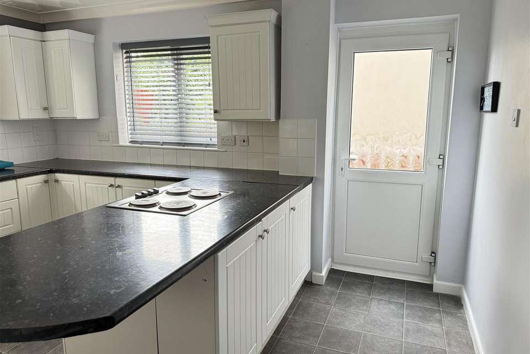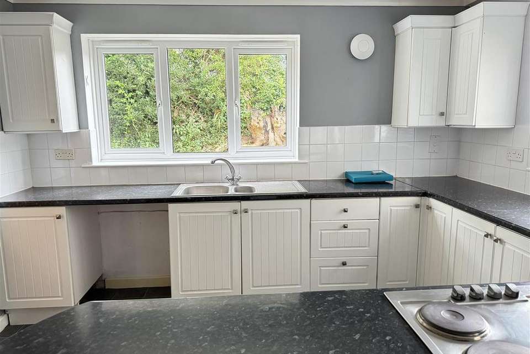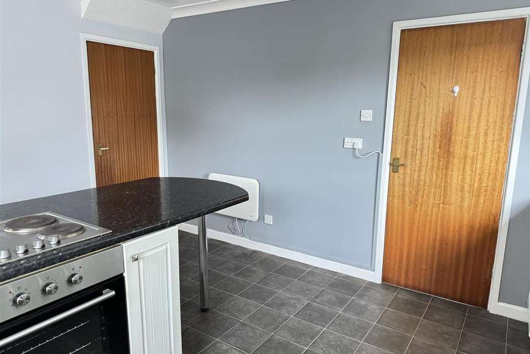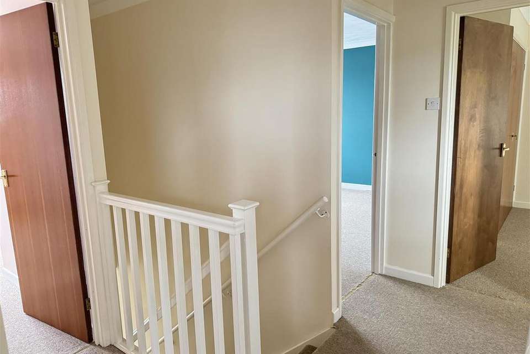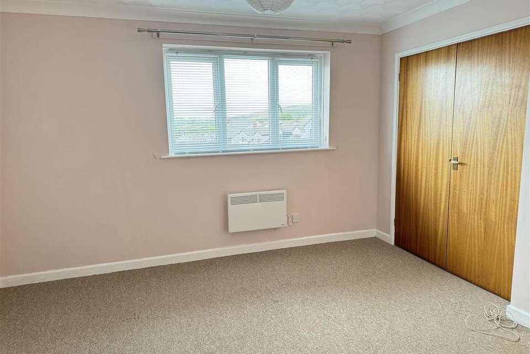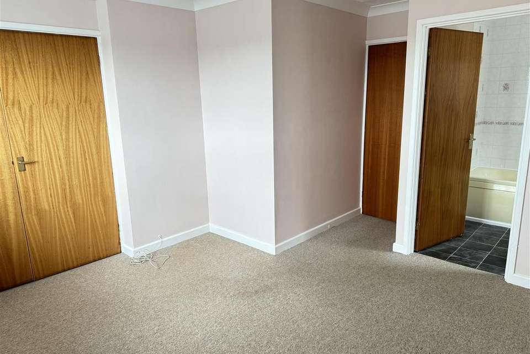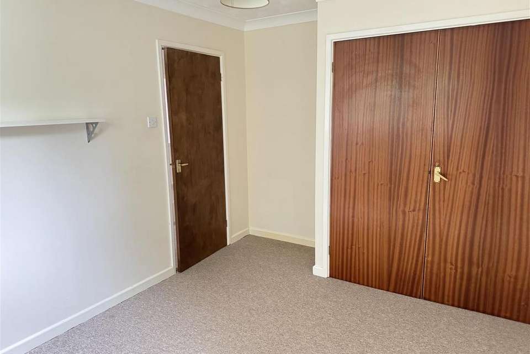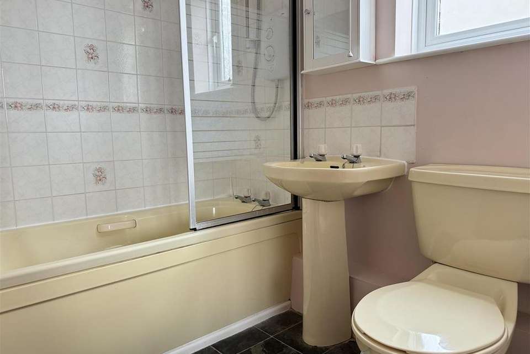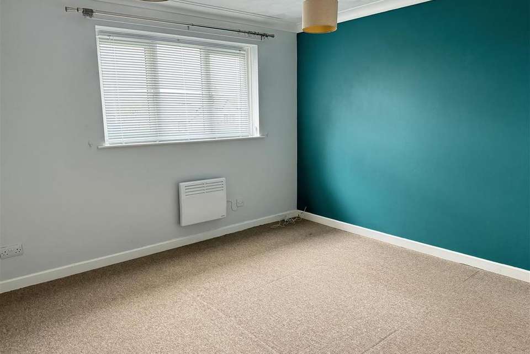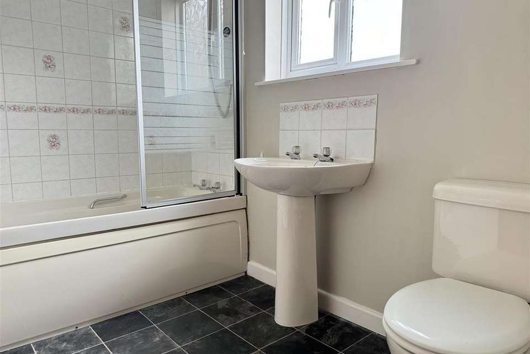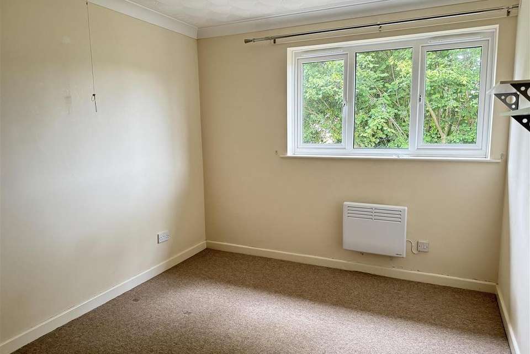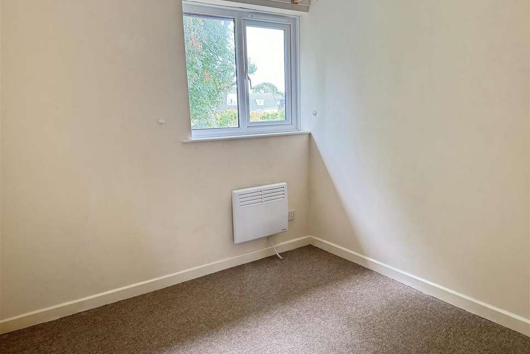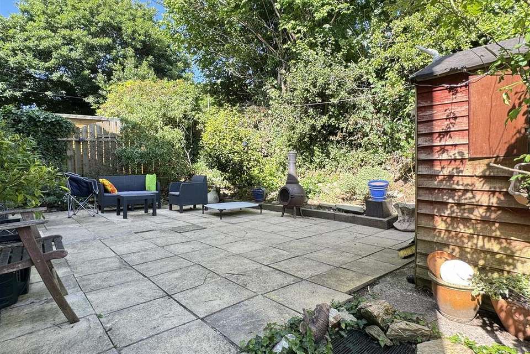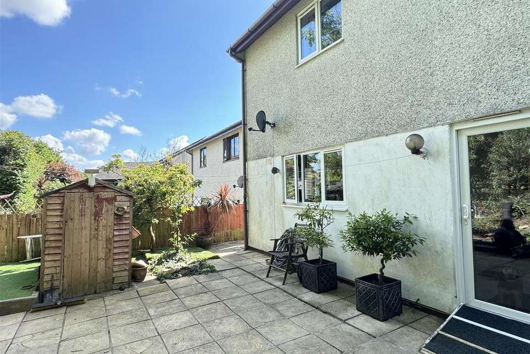4 bedroom detached house for sale
detached house
bedrooms
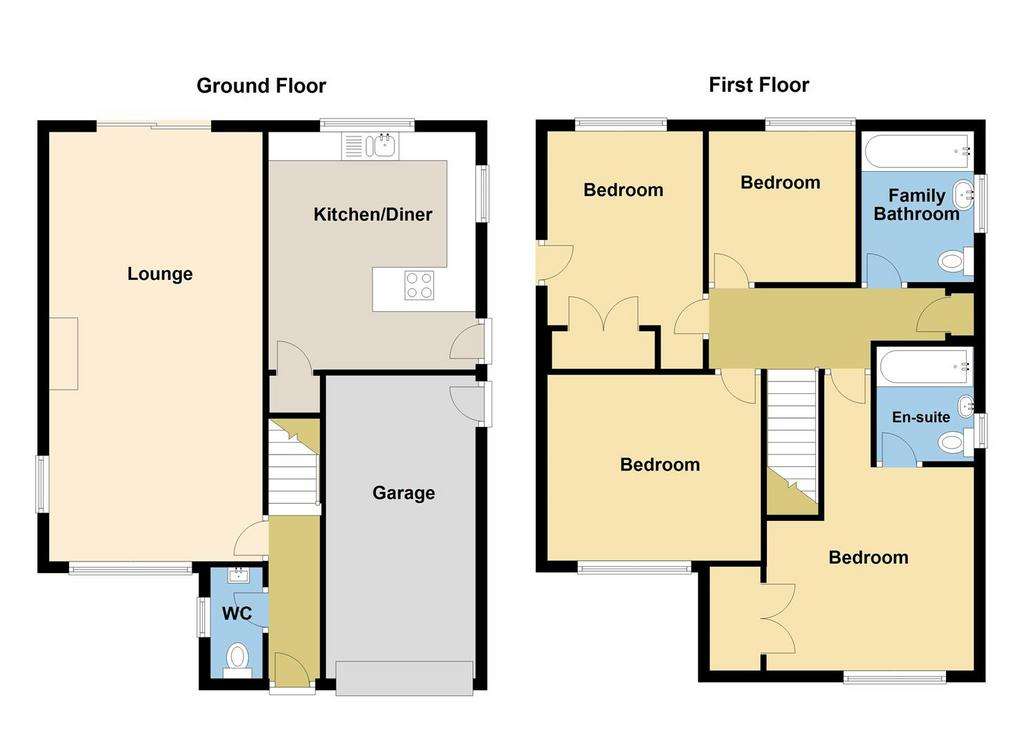
Property photos

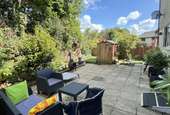
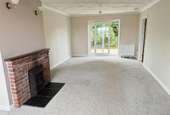
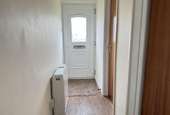
+20
Property description
A well presented chain free detached house with four bedrooms, principal with en-suite. The property is located at the very end of a no through. Further benefits include low maintenance rear garden, electric heating, Upvc double glazing and solar panels. The property occupies a popular residential location and an early viewing is advised to fully appreciate this sizeable family home. EPC - E
Location - St Austell town centre is situated approximately 7 miles away and offers a wide range of shopping, educational and recreational facilities. There is a mainline railway station and leisure centre together with primary and secondary schools and supermarkets. The picturesque port of Charlestown and the award winning Eden Project are within a short drive. The town of Fowey is approximately 35 miles away and is well known for its restaurants and coastal walks. The Cathedral city of Truro is approximately 13 miles from the property.
Directions - From St Austell head out to St Stephen, past Hawkins garage on your right, towards the heart of the village. Head down past the KIA garage on your left, taking the next right into Creakavose Park. Upon entering Creakavose Park, take the second right hand turn and proceed to the end of the no through road where the property will located in front of you at the end of the cul de sac.
Accommodation - All measurements are approximate, show maximum room dimensions and do not allow for clearance due to limited headroom.
Upvc double glazed door with upper obscure glazed panel allows external access into the entrance hall.
Entrance Hall - 7.32 x 0.90 - maximum (24'0" x 2'11" - maximum) - Wood effect vinyl flooring. Doors to WC and lounge/diner. Carpeted stairs to first floor. Wall mounted updated electric thermostatically controlled heater. Textured ceiling . BT Openreach telephone point.
W.C. - 1.87 x 0.91 (6'1" x 2'11") - Upvc double glazed window to side elevation with obscure glazing. Matching two piece white WC suite comprising low level flush WC and ceramic hand wash basin. Tiled walls to water sensitive areas. Continuation of wood effect vinyl flooring. Textured ceiling.
Lounge/Diner - 7.47 x 3.72 (24'6" x 12'2") - A fabulous triple aspect room with Upvc double glazed window to front elevation enjoying a lovely outlook with open countryside beyond in the distance on the horizon. Upvc double glazed window to side elevation and Upvc double glazed sliding patio doors to rear elevation allowing access to the low maintenance rear garden. Focal LP gas fire set within decorative bricked chimney breast with wood mantle over and slate hearth. Two updated wall mounted thermostatically controlled heaters, one in the lounge area and one in the dining area. Door through to kitchen. Textured ceiling. Television aerial point.
Kitchen - 4.13 x 3.61 (13'6" x 11'10") - A well lit twin aspect room with Upvc double glazed windows to rear and side elevations. Additional Upvc double glazed door to side elevation with upper obscure glazing providing front and rear access with an external courtesy door into the attached garage located to the right hand side when you exit the building. Matching wall and base kitchen units, roll top worksurfaces, stainless steel one and half bowl sink with matching draining board and central mixer tap. The kitchen benefits from the incorporation of a useful breakfast bar, fitted electric oven with four ring electric hob above. Tiled walls to water sensitive areas. Tile effect vinyl flooring. Space for washing machine. Textured ceiling. Wall mounted electric heater. Door opens to provide access to under stairs storage void.
Landing - 3.47 x 2.22 (11'4" x 7'3") - Doors off to principal bedroom, family bathroom, bedrooms two, three and four. An additional door opens to provide access to the airing cupboard housing the hot water cylinder with further slatted shelving in-built. Carpeted flooring. Updated wall mounted electric thermostatically controlled heater. Loft access hatch. Textured ceiling. Nu Air Vent, Agents Note: This regulates the temperature between the property and loft space preventing condensation.
Bedroom One - 4.41 x 3.80 (14'5" x 12'5" ) - Upvc double glazed window to front elevation with elevated views towards open countryside on the horizon. Door to en-suite bathroom. Twin doors open to provide access to a useful in-built wardrobe offering a great deal of shelved and hanging storage options. Carpeted flooring. Textured ceiling. Wall mounted electric thermostatically controlled heater.
En-Suite - 2.00 x 1.70 (6'6" x 5'6" ) - Upvc double glazed window to side elevation with obscure glazing. Matching three piece lemon bathroom suite comprising low level flush WC, ceramic hand wash basin and panel enclosed bath with glass shower screen and wall mounted Mira Jump shower. Tile effect vinyl flooring. Extractor fan. Textured ceiling. Wall mounted electric heater. Tiled walls to water sensitive areas.
Family Bathroom - 2.62 x 1.88 (8'7" x 6'2") - Upvc double glazed window to side elevation with obscure glazing. Matching three piece white bathroom suite comprising low level flush WC, ceramic pedestal hand wash basin and panel enclosed bath with glass shower screen and wall mounted Mira Sport shower. Tiled walls to water sensitive areas. Tile effect vinyl flooring. Wall mounted electric heater. Textured ceiling. Fitted extractor fan.
Bedroom Four - 2.55 x 2.63 (8'4" x 8'7") - Upvc double glazed window to rear elevation overlooking the low maintenance and enclosed rear garden. Carpeted flooring. Wall mounted electric heater with in-built thermostat. Textured ceiling.
Bedroom Three - 3.97 x 2.84 (13'0" x 9'3") - Upvc double glazed window to rear elevation. Carpeted flooring. Textured ceiling. Wall mounted electric heater with in-built thermostat. Twin doors open to provide access to a useful in-built wardrobe with shelved and hanging storage options.
Bedroom Two - 3.75 x 3.42 (12'3" x 11'2") - Upvc double glazed window to front elevation with delightful far reaching views over open countryside in the distance. Carpeted flooring. Textured ceiling. Wall mounted electric thermostatically controlled heater.
Outside -
The property is located at the very end of the no through road, a tarmac drive provides off road parking for two vehicles and provides access to the garage.
The front garden is laid mainly to lawn with the boundaries clearly defined with sloping rendered white walls to right and left hand sides.
To the right hand side of the property a lockable gate opens to provide secure access to the enclosed rear garden. A hardstanding walkway flows across the front of the property for ease of access and to the left hand side is an established area of planting.
To the left hand side is a further lockable gate providing secure access again, to the rear garden.
Garage - 5.22 x 2.56 (17'1" x 8'4") - Metal up and over garage door providing vehicular access. The garage houses the mains fuse box and solar panel controls and also benefits from the addition of light and power. Upvc double glazed door to right hand elevation providing external access to the front or rear.
The enclosed rear garden, accessed via both sides of the property and for ease of maintenance laid to paved patio, well enclosed with wood fencing to right and left hand elevation with an established Cornish hedge to the rear providing a fantastic degree of privacy. There is an outdoor tap located to the rear of the property and a number of established planting areas to the left and rear in the form of raised planting beds.
To the right hand side is an elevated area of astro turf. There are a number of sunken stone features.
Agents Notes: - We are advised that the Solar Panels were obtained by previous tenants under a Government grant - We are advised that the solar panels are owned by the property and are included within the sale.
Council Tax Band - D -
Location - St Austell town centre is situated approximately 7 miles away and offers a wide range of shopping, educational and recreational facilities. There is a mainline railway station and leisure centre together with primary and secondary schools and supermarkets. The picturesque port of Charlestown and the award winning Eden Project are within a short drive. The town of Fowey is approximately 35 miles away and is well known for its restaurants and coastal walks. The Cathedral city of Truro is approximately 13 miles from the property.
Directions - From St Austell head out to St Stephen, past Hawkins garage on your right, towards the heart of the village. Head down past the KIA garage on your left, taking the next right into Creakavose Park. Upon entering Creakavose Park, take the second right hand turn and proceed to the end of the no through road where the property will located in front of you at the end of the cul de sac.
Accommodation - All measurements are approximate, show maximum room dimensions and do not allow for clearance due to limited headroom.
Upvc double glazed door with upper obscure glazed panel allows external access into the entrance hall.
Entrance Hall - 7.32 x 0.90 - maximum (24'0" x 2'11" - maximum) - Wood effect vinyl flooring. Doors to WC and lounge/diner. Carpeted stairs to first floor. Wall mounted updated electric thermostatically controlled heater. Textured ceiling . BT Openreach telephone point.
W.C. - 1.87 x 0.91 (6'1" x 2'11") - Upvc double glazed window to side elevation with obscure glazing. Matching two piece white WC suite comprising low level flush WC and ceramic hand wash basin. Tiled walls to water sensitive areas. Continuation of wood effect vinyl flooring. Textured ceiling.
Lounge/Diner - 7.47 x 3.72 (24'6" x 12'2") - A fabulous triple aspect room with Upvc double glazed window to front elevation enjoying a lovely outlook with open countryside beyond in the distance on the horizon. Upvc double glazed window to side elevation and Upvc double glazed sliding patio doors to rear elevation allowing access to the low maintenance rear garden. Focal LP gas fire set within decorative bricked chimney breast with wood mantle over and slate hearth. Two updated wall mounted thermostatically controlled heaters, one in the lounge area and one in the dining area. Door through to kitchen. Textured ceiling. Television aerial point.
Kitchen - 4.13 x 3.61 (13'6" x 11'10") - A well lit twin aspect room with Upvc double glazed windows to rear and side elevations. Additional Upvc double glazed door to side elevation with upper obscure glazing providing front and rear access with an external courtesy door into the attached garage located to the right hand side when you exit the building. Matching wall and base kitchen units, roll top worksurfaces, stainless steel one and half bowl sink with matching draining board and central mixer tap. The kitchen benefits from the incorporation of a useful breakfast bar, fitted electric oven with four ring electric hob above. Tiled walls to water sensitive areas. Tile effect vinyl flooring. Space for washing machine. Textured ceiling. Wall mounted electric heater. Door opens to provide access to under stairs storage void.
Landing - 3.47 x 2.22 (11'4" x 7'3") - Doors off to principal bedroom, family bathroom, bedrooms two, three and four. An additional door opens to provide access to the airing cupboard housing the hot water cylinder with further slatted shelving in-built. Carpeted flooring. Updated wall mounted electric thermostatically controlled heater. Loft access hatch. Textured ceiling. Nu Air Vent, Agents Note: This regulates the temperature between the property and loft space preventing condensation.
Bedroom One - 4.41 x 3.80 (14'5" x 12'5" ) - Upvc double glazed window to front elevation with elevated views towards open countryside on the horizon. Door to en-suite bathroom. Twin doors open to provide access to a useful in-built wardrobe offering a great deal of shelved and hanging storage options. Carpeted flooring. Textured ceiling. Wall mounted electric thermostatically controlled heater.
En-Suite - 2.00 x 1.70 (6'6" x 5'6" ) - Upvc double glazed window to side elevation with obscure glazing. Matching three piece lemon bathroom suite comprising low level flush WC, ceramic hand wash basin and panel enclosed bath with glass shower screen and wall mounted Mira Jump shower. Tile effect vinyl flooring. Extractor fan. Textured ceiling. Wall mounted electric heater. Tiled walls to water sensitive areas.
Family Bathroom - 2.62 x 1.88 (8'7" x 6'2") - Upvc double glazed window to side elevation with obscure glazing. Matching three piece white bathroom suite comprising low level flush WC, ceramic pedestal hand wash basin and panel enclosed bath with glass shower screen and wall mounted Mira Sport shower. Tiled walls to water sensitive areas. Tile effect vinyl flooring. Wall mounted electric heater. Textured ceiling. Fitted extractor fan.
Bedroom Four - 2.55 x 2.63 (8'4" x 8'7") - Upvc double glazed window to rear elevation overlooking the low maintenance and enclosed rear garden. Carpeted flooring. Wall mounted electric heater with in-built thermostat. Textured ceiling.
Bedroom Three - 3.97 x 2.84 (13'0" x 9'3") - Upvc double glazed window to rear elevation. Carpeted flooring. Textured ceiling. Wall mounted electric heater with in-built thermostat. Twin doors open to provide access to a useful in-built wardrobe with shelved and hanging storage options.
Bedroom Two - 3.75 x 3.42 (12'3" x 11'2") - Upvc double glazed window to front elevation with delightful far reaching views over open countryside in the distance. Carpeted flooring. Textured ceiling. Wall mounted electric thermostatically controlled heater.
Outside -
The property is located at the very end of the no through road, a tarmac drive provides off road parking for two vehicles and provides access to the garage.
The front garden is laid mainly to lawn with the boundaries clearly defined with sloping rendered white walls to right and left hand sides.
To the right hand side of the property a lockable gate opens to provide secure access to the enclosed rear garden. A hardstanding walkway flows across the front of the property for ease of access and to the left hand side is an established area of planting.
To the left hand side is a further lockable gate providing secure access again, to the rear garden.
Garage - 5.22 x 2.56 (17'1" x 8'4") - Metal up and over garage door providing vehicular access. The garage houses the mains fuse box and solar panel controls and also benefits from the addition of light and power. Upvc double glazed door to right hand elevation providing external access to the front or rear.
The enclosed rear garden, accessed via both sides of the property and for ease of maintenance laid to paved patio, well enclosed with wood fencing to right and left hand elevation with an established Cornish hedge to the rear providing a fantastic degree of privacy. There is an outdoor tap located to the rear of the property and a number of established planting areas to the left and rear in the form of raised planting beds.
To the right hand side is an elevated area of astro turf. There are a number of sunken stone features.
Agents Notes: - We are advised that the Solar Panels were obtained by previous tenants under a Government grant - We are advised that the solar panels are owned by the property and are included within the sale.
Council Tax Band - D -
Interested in this property?
Council tax
First listed
Over a month agoMarketed by
May Whetter & Grose - St Austell Bayview House, St Austell Enterprise Park Treverbyn Road, Carclaze, St Austell PL25 4EJPlacebuzz mortgage repayment calculator
Monthly repayment
The Est. Mortgage is for a 25 years repayment mortgage based on a 10% deposit and a 5.5% annual interest. It is only intended as a guide. Make sure you obtain accurate figures from your lender before committing to any mortgage. Your home may be repossessed if you do not keep up repayments on a mortgage.
- Streetview
DISCLAIMER: Property descriptions and related information displayed on this page are marketing materials provided by May Whetter & Grose - St Austell. Placebuzz does not warrant or accept any responsibility for the accuracy or completeness of the property descriptions or related information provided here and they do not constitute property particulars. Please contact May Whetter & Grose - St Austell for full details and further information.





