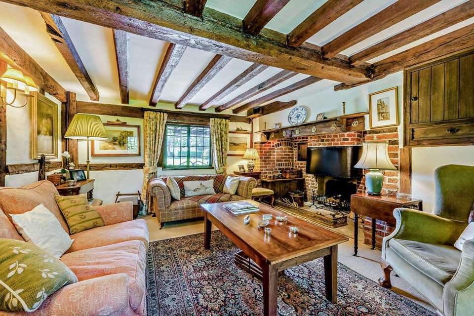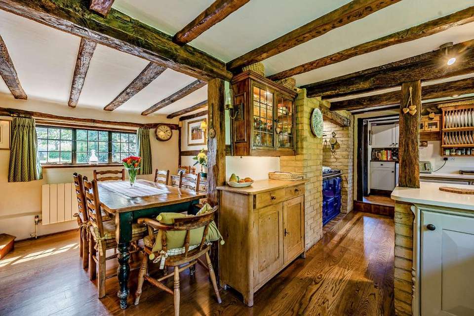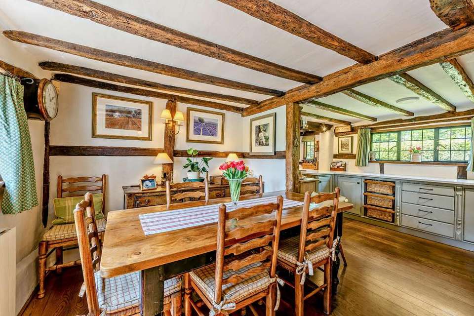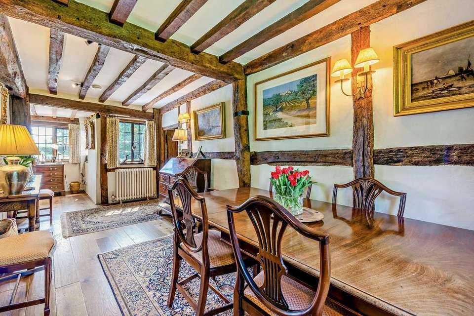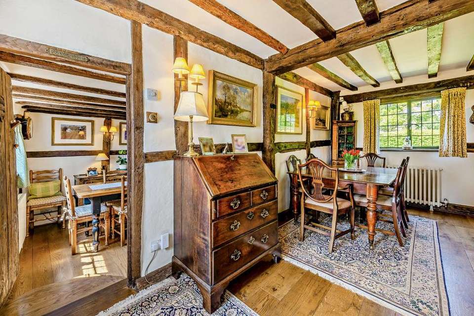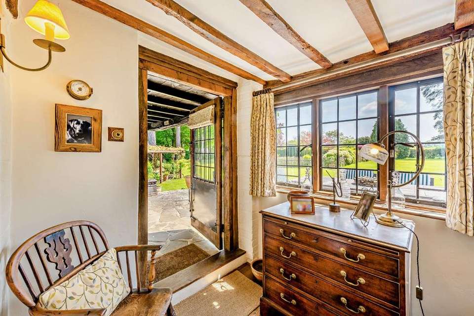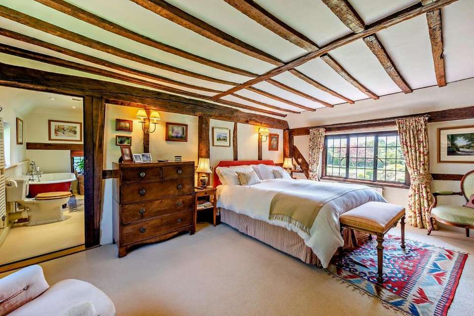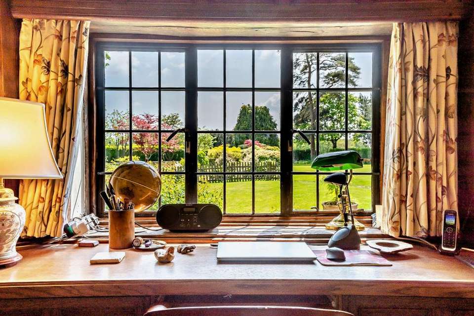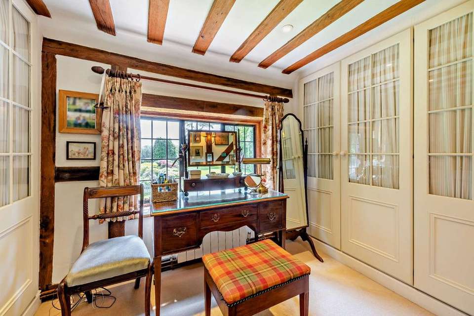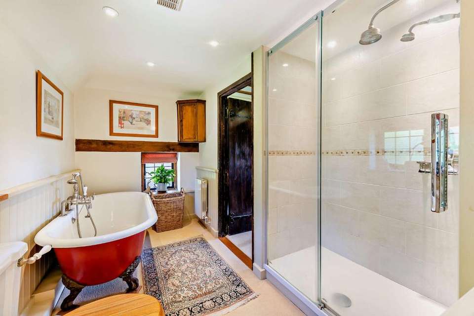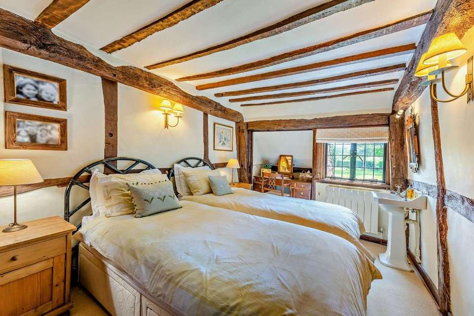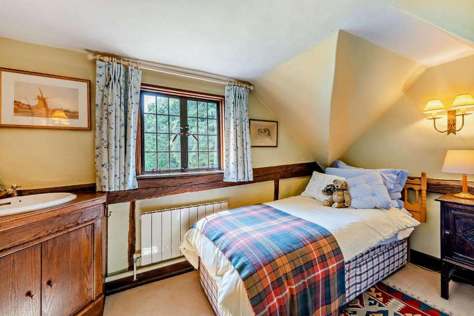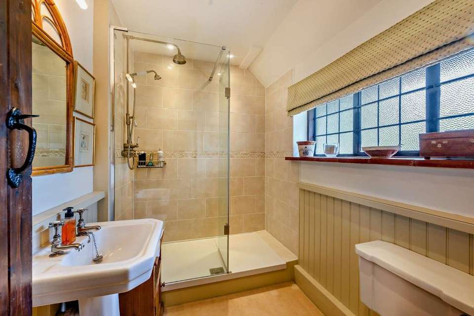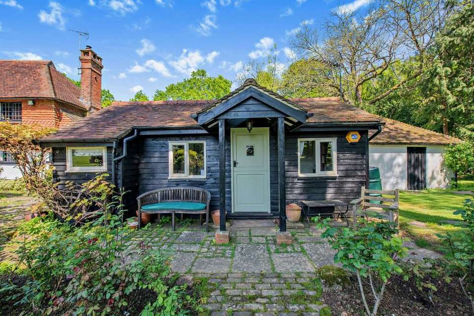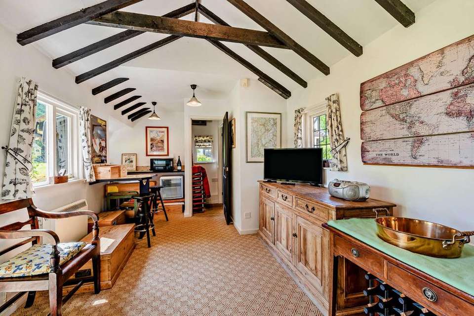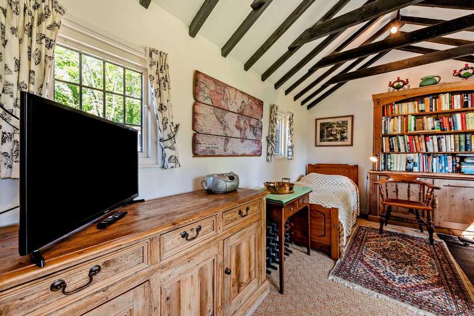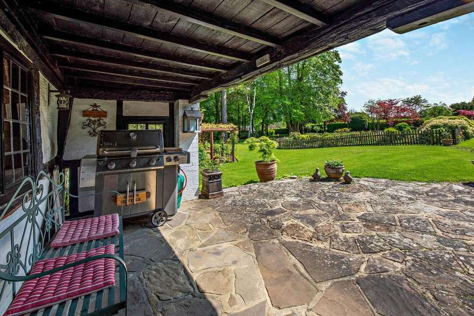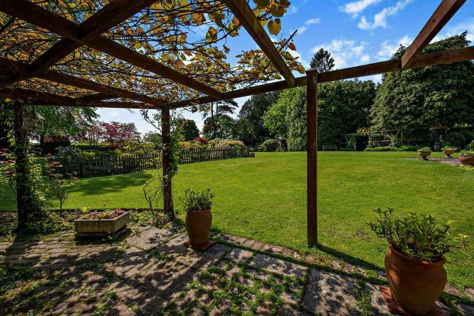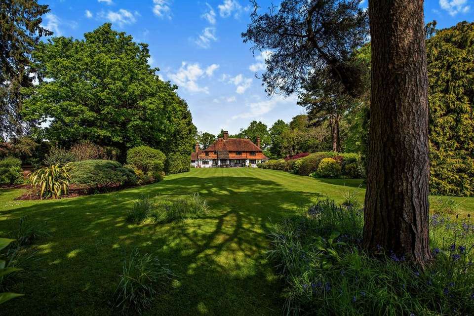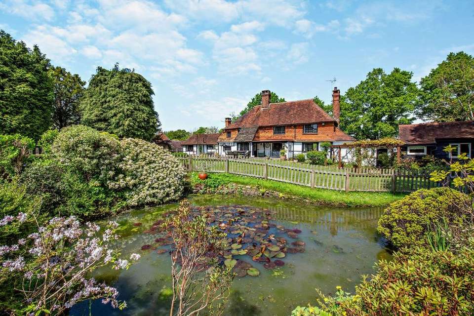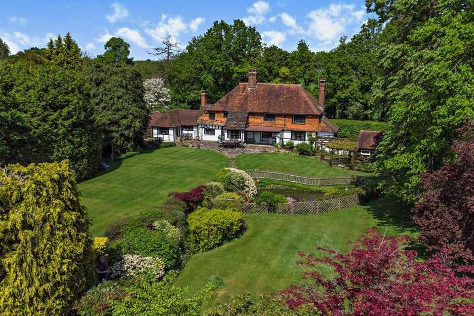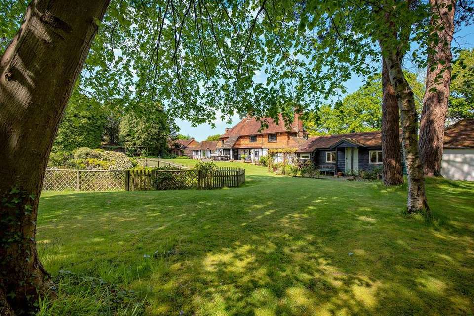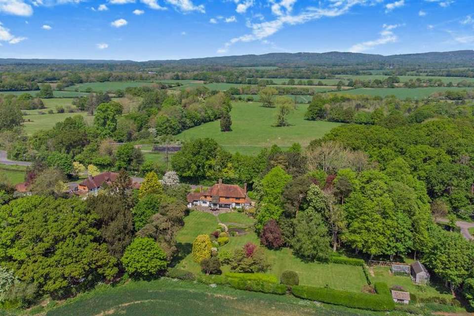5 bedroom detached house for sale
detached house
bedrooms
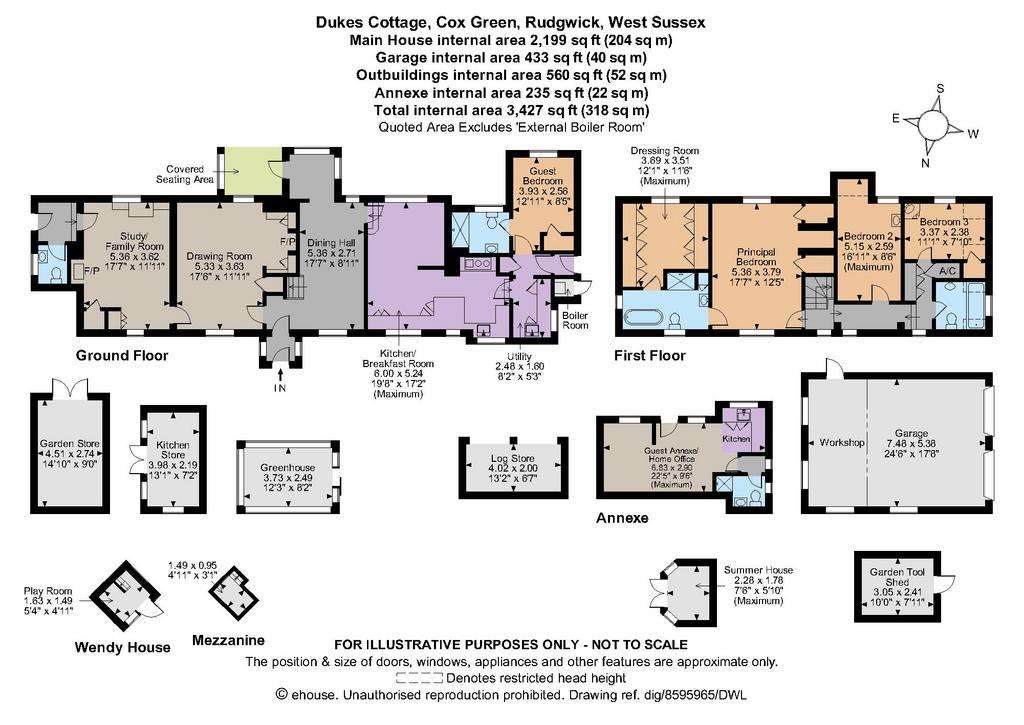
Property photos

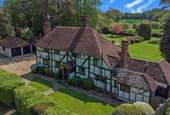
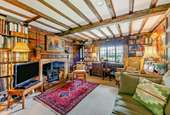
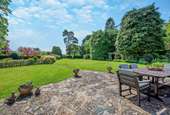
+24
Property description
Dukes Cottage is a handsome and well maintained early 17th century timber-framed brick-built property offering over 2,100 sq. ft. of accommodation, with an array of period features, including rich wood panelling, solid original doors and a wealth of beamwork throughout, along with leaded casement windows and two fireplaces, one an inglenook. The porch opens to a roomy dining hall, with multiple aspects, a wooden turned stairway and access to a charming covered south-facing terrace. The accommodation flows through to the drawing room, the study/family room, and to the cloakroom. Steps from the dining hall lead to the kitchen/breakfast room comprising a range of attractive cabinetry and worksurfaces complete with a butler sink and a selection of modern integrated appliances and a 5-door Aga. Adjacent is a well-appointed utility room and the guest bedroom with its en suite shower room. On the first floor the principal double aspect bedroom benefits from a luxury en suite bathroom with a freestanding roll top bathtub and separate walk-in shower, and a dressing room with bespoke fitted wardrobes. There are two further tasteful bedrooms and a family bathroom, and further fitted wardrobes.
The property sits within a 1.2 acre plot, approached via a large in-out gravelled driveway and forecourt with space for several cars giving access to the detached double garage. Alongside is the timber-clad annexe/home office, which offers an adaptable multi use space with a kitchenette and shower room. The picturesque garden is largely laid to manicured level lawn and surrounded by a diversity of mature trees, and a play area with wendy house and slide. Various stone-laid sun terraces with pretty, colourful planting schemes provide ample spaces to relax and dine al fresco. The featured pond is enclosed with low fencing, which together with pergolas, a summer house and an assortment of garden stores, workshops, a greenhouse and a plant store, complete the tranquil garden setting.
The property is located on the fringes of the village of Rudgwick which offers a range of amenities, including shops, doctors and dentists’ surgeries, a popular public house and church. The thriving nearby village of Cranleigh provides a wide array of facilities, while the historic market town of Horsham features additional shopping and recreational and cultural services, and a mainline railway station with connections to London Victoria. The A24 and M23 provide connections to London, Gatwick Airport, the south coast and further afield. Notable nearby schools are Cranleigh, St Catherines, Farlington, Pennthorpe and Christ’s Hospital.
The property sits within a 1.2 acre plot, approached via a large in-out gravelled driveway and forecourt with space for several cars giving access to the detached double garage. Alongside is the timber-clad annexe/home office, which offers an adaptable multi use space with a kitchenette and shower room. The picturesque garden is largely laid to manicured level lawn and surrounded by a diversity of mature trees, and a play area with wendy house and slide. Various stone-laid sun terraces with pretty, colourful planting schemes provide ample spaces to relax and dine al fresco. The featured pond is enclosed with low fencing, which together with pergolas, a summer house and an assortment of garden stores, workshops, a greenhouse and a plant store, complete the tranquil garden setting.
The property is located on the fringes of the village of Rudgwick which offers a range of amenities, including shops, doctors and dentists’ surgeries, a popular public house and church. The thriving nearby village of Cranleigh provides a wide array of facilities, while the historic market town of Horsham features additional shopping and recreational and cultural services, and a mainline railway station with connections to London Victoria. The A24 and M23 provide connections to London, Gatwick Airport, the south coast and further afield. Notable nearby schools are Cranleigh, St Catherines, Farlington, Pennthorpe and Christ’s Hospital.
Interested in this property?
Council tax
First listed
Over a month agoMarketed by
Strutt & Parker - Horsham Somerset House, 222 High Street Guildford GU1 3JDCall agent on 01403 246790
Placebuzz mortgage repayment calculator
Monthly repayment
The Est. Mortgage is for a 25 years repayment mortgage based on a 10% deposit and a 5.5% annual interest. It is only intended as a guide. Make sure you obtain accurate figures from your lender before committing to any mortgage. Your home may be repossessed if you do not keep up repayments on a mortgage.
- Streetview
DISCLAIMER: Property descriptions and related information displayed on this page are marketing materials provided by Strutt & Parker - Horsham. Placebuzz does not warrant or accept any responsibility for the accuracy or completeness of the property descriptions or related information provided here and they do not constitute property particulars. Please contact Strutt & Parker - Horsham for full details and further information.





