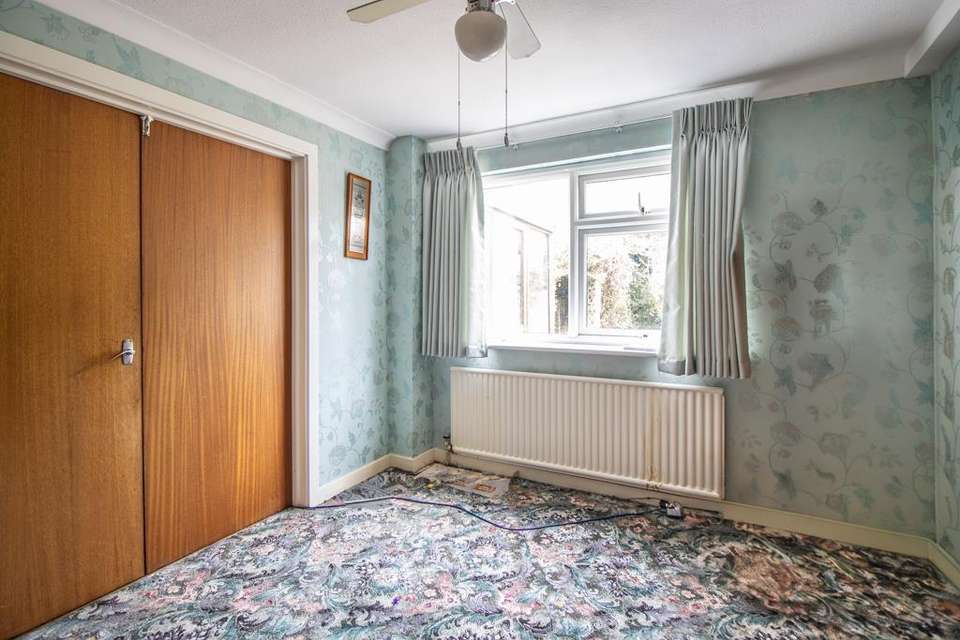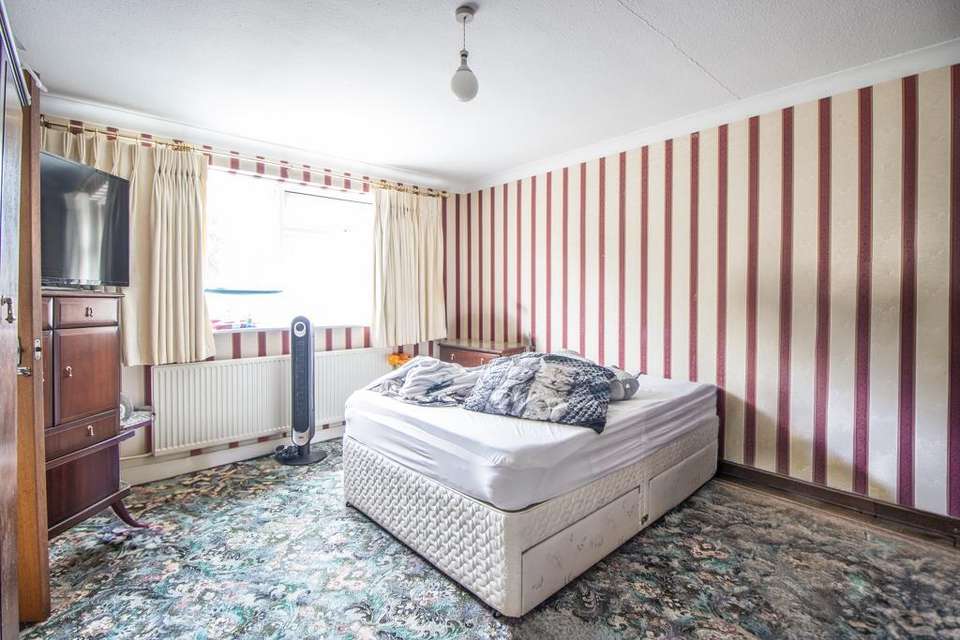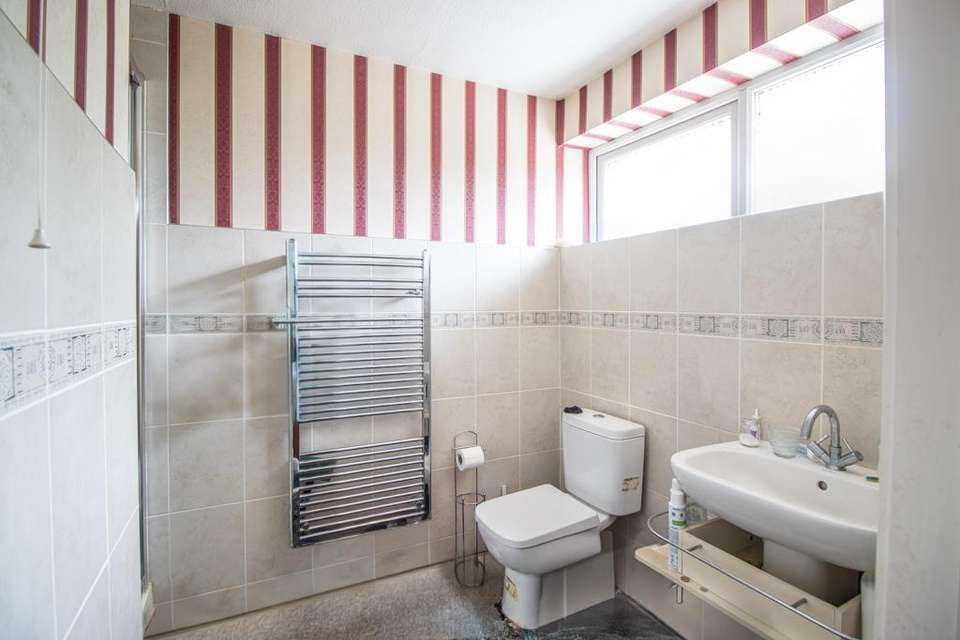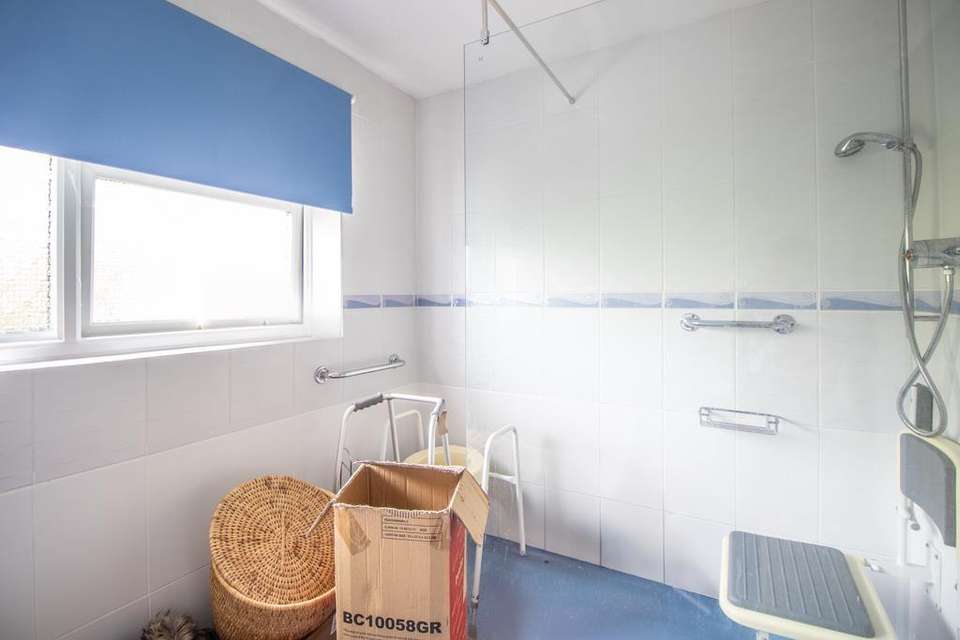5 bedroom detached house for sale
detached house
bedrooms
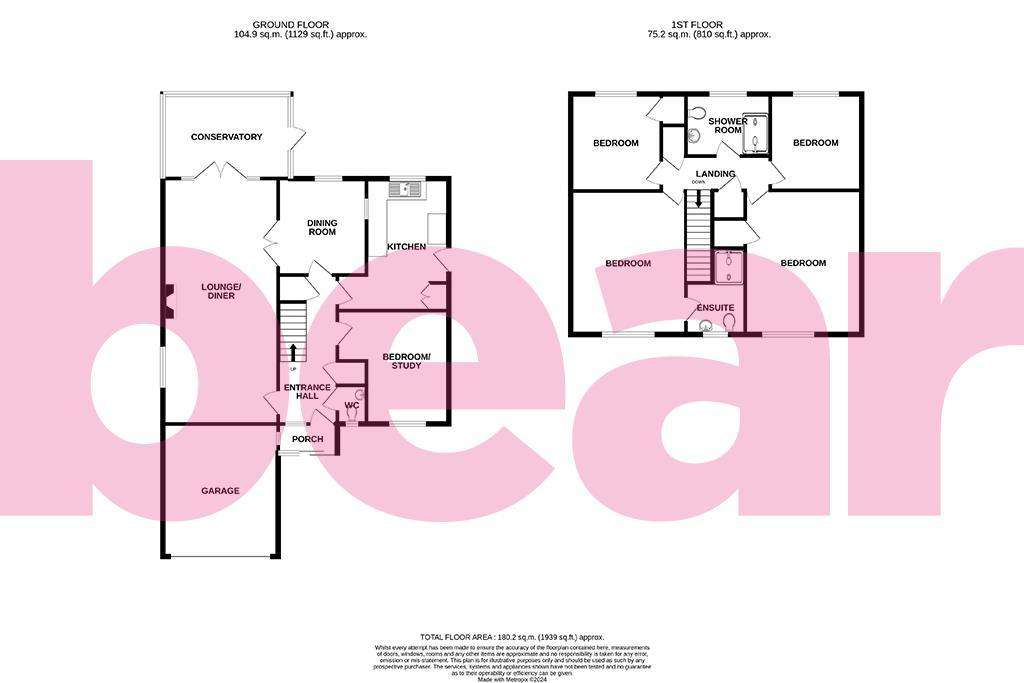
Property photos




+10
Property description
* BOURNES GREEN CATCHEMENT & OVER 1900 SQUARE FEET - SUPERB POTENTIAL - GUIDE PRICE £675,000-£700,000 *
A versatile and grand four/five bedroom detached house in Thorpe Bay within the Bournes Green catchment. Boasts two reception rooms plus a conservatory, two bathrooms, ample off-street parking, a double garage and a generous rear garden. Close to the seafront & Thorpe Bay Broadway.
Bear Estate Agents are delighted to bring to the market, this detached family home in Thorpe Bay. The property accommodates versatile living space, to offer either four or five bedrooms. The ground floor comprises a secure entrance porch which leads into an entrance hall, a large open plan lounge/diner, a dining room, a bright and airy conservatory, a kitchen, a versatile bedroom/study and a WC. To the first floor, there are four well-proportioned bedrooms, an ensuite to the master bedroom, a shower room and ample storage. Externally, the property benefits from having ample off-street parking, a double garage and a spacious rear garden.
Maplin Way North is a highly sought after residential road in Thorpe Bay, positioned in the catchment for Bournes Green Schools. The area also offers ideal travel connections, iconic parks, favoured amenities and the picturesque seafront close by.
Four/Five Bedroom Detached House -
Porch -
Entrance Hall -
Lounge/Diner - 8.05m x 3.78m (26'5 x 12'5) -
Dining Room - 3.18m x 2.90m (10'5 x 9'6) -
Kitchen - 4.11m x 3.63m > 2.69m (13'6 x 11'11 > 8'10) -
Conservatory - 4.19m x 2.77m (13'9 x 9'1) -
Bedroom Five/Study - 3.66m > 2.72m x 3.61m (12'0 > 8'11 x 11'10) -
Wc -
Landing -
Bedroom One - 4.70m x 3.78m (15'5 x 12'5) -
Ensuite - 1.93m x 1.70m (6'4 x 5'7) -
Bedroom Two - 4.70m x 3.81m (15'5 x 12'6) -
Bedroom Three - 3.33m x 3.00m (10'11 x 9'10) -
Bedroom Four - 3.18m x 3.00m (10'5 x 9'10) -
Shower Room - 2.67m x 2.03m (8'9 x 6'8) -
Storage -
Garden -
Garage -
Off-Street Parking -
A versatile and grand four/five bedroom detached house in Thorpe Bay within the Bournes Green catchment. Boasts two reception rooms plus a conservatory, two bathrooms, ample off-street parking, a double garage and a generous rear garden. Close to the seafront & Thorpe Bay Broadway.
Bear Estate Agents are delighted to bring to the market, this detached family home in Thorpe Bay. The property accommodates versatile living space, to offer either four or five bedrooms. The ground floor comprises a secure entrance porch which leads into an entrance hall, a large open plan lounge/diner, a dining room, a bright and airy conservatory, a kitchen, a versatile bedroom/study and a WC. To the first floor, there are four well-proportioned bedrooms, an ensuite to the master bedroom, a shower room and ample storage. Externally, the property benefits from having ample off-street parking, a double garage and a spacious rear garden.
Maplin Way North is a highly sought after residential road in Thorpe Bay, positioned in the catchment for Bournes Green Schools. The area also offers ideal travel connections, iconic parks, favoured amenities and the picturesque seafront close by.
Four/Five Bedroom Detached House -
Porch -
Entrance Hall -
Lounge/Diner - 8.05m x 3.78m (26'5 x 12'5) -
Dining Room - 3.18m x 2.90m (10'5 x 9'6) -
Kitchen - 4.11m x 3.63m > 2.69m (13'6 x 11'11 > 8'10) -
Conservatory - 4.19m x 2.77m (13'9 x 9'1) -
Bedroom Five/Study - 3.66m > 2.72m x 3.61m (12'0 > 8'11 x 11'10) -
Wc -
Landing -
Bedroom One - 4.70m x 3.78m (15'5 x 12'5) -
Ensuite - 1.93m x 1.70m (6'4 x 5'7) -
Bedroom Two - 4.70m x 3.81m (15'5 x 12'6) -
Bedroom Three - 3.33m x 3.00m (10'11 x 9'10) -
Bedroom Four - 3.18m x 3.00m (10'5 x 9'10) -
Shower Room - 2.67m x 2.03m (8'9 x 6'8) -
Storage -
Garden -
Garage -
Off-Street Parking -
Interested in this property?
Council tax
First listed
Over a month agoMarketed by
Bear Estate Agents - Southend 1 Journeymans Way Southend, Essex SS2 5TFPlacebuzz mortgage repayment calculator
Monthly repayment
The Est. Mortgage is for a 25 years repayment mortgage based on a 10% deposit and a 5.5% annual interest. It is only intended as a guide. Make sure you obtain accurate figures from your lender before committing to any mortgage. Your home may be repossessed if you do not keep up repayments on a mortgage.
- Streetview
DISCLAIMER: Property descriptions and related information displayed on this page are marketing materials provided by Bear Estate Agents - Southend. Placebuzz does not warrant or accept any responsibility for the accuracy or completeness of the property descriptions or related information provided here and they do not constitute property particulars. Please contact Bear Estate Agents - Southend for full details and further information.



